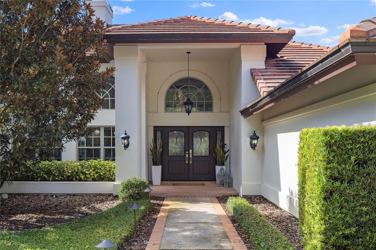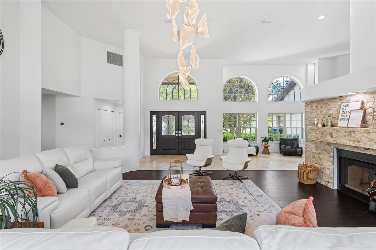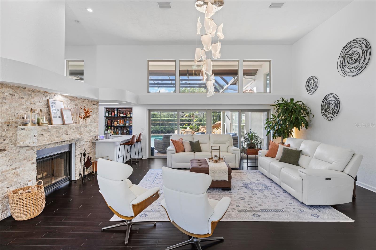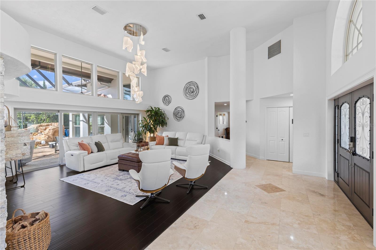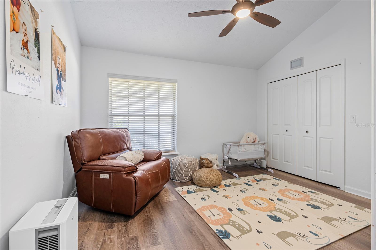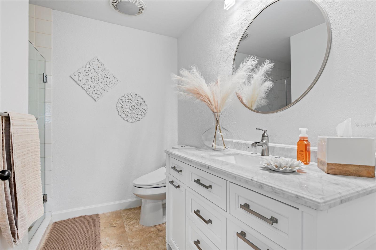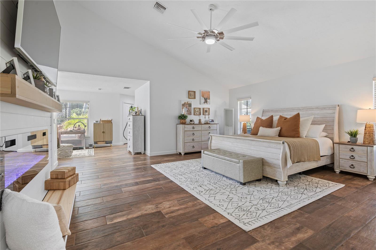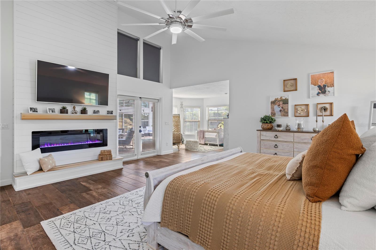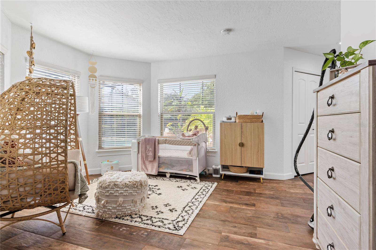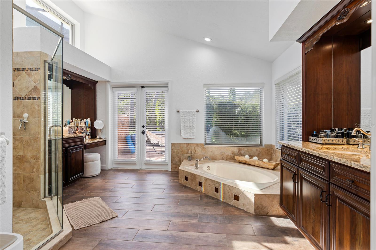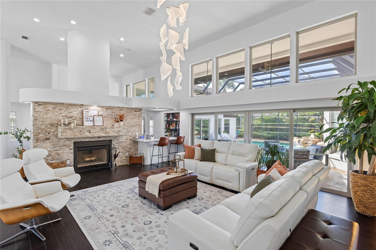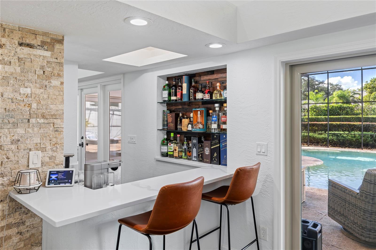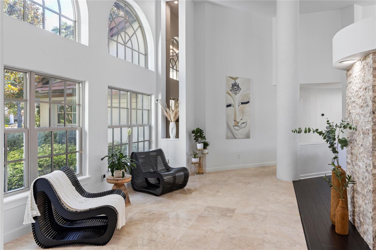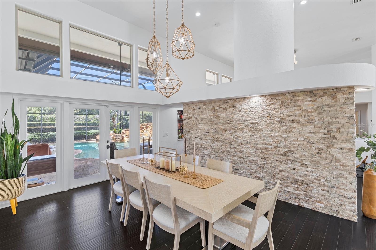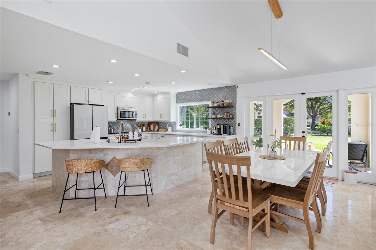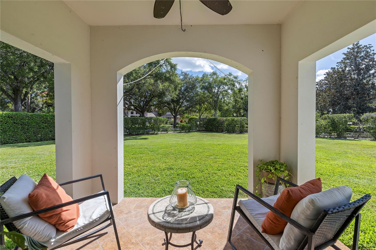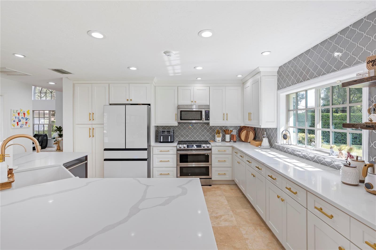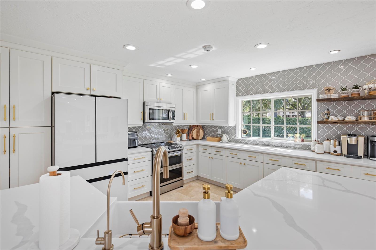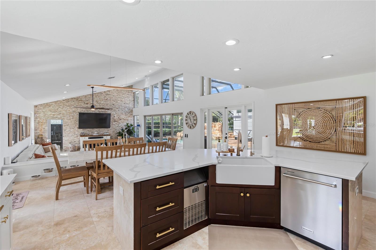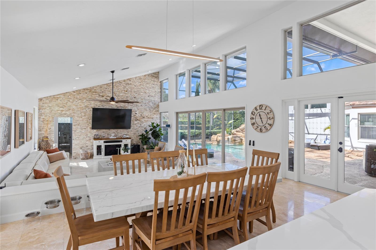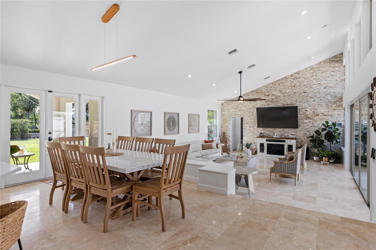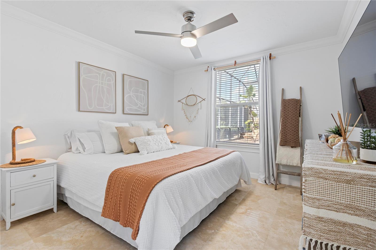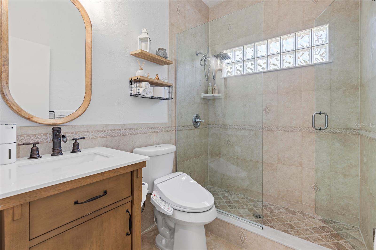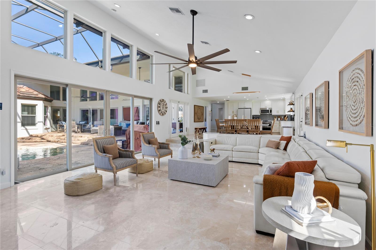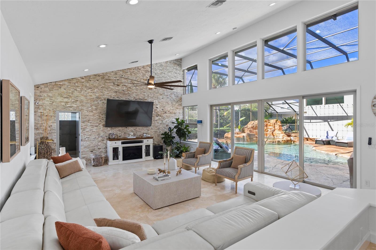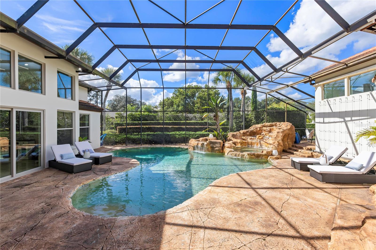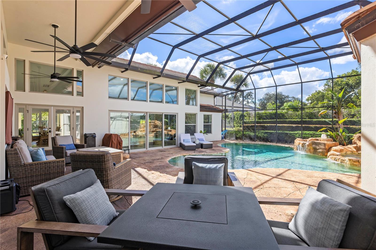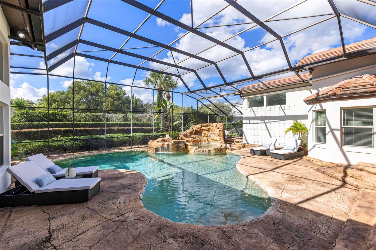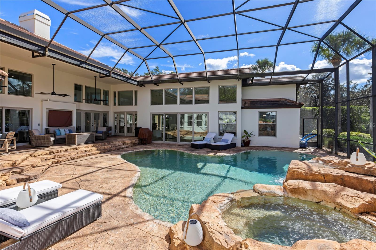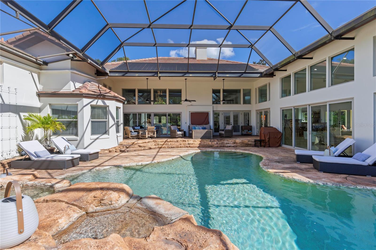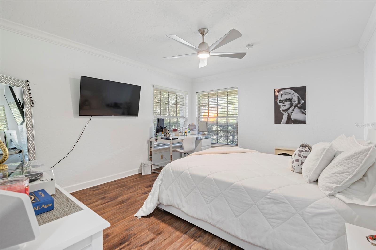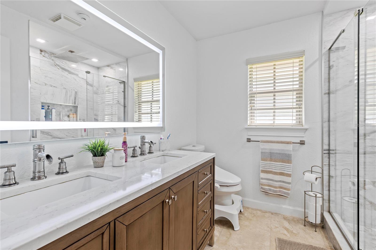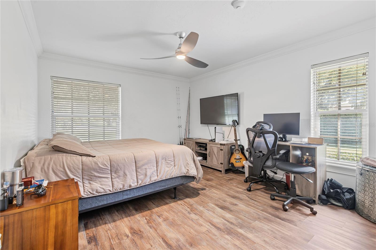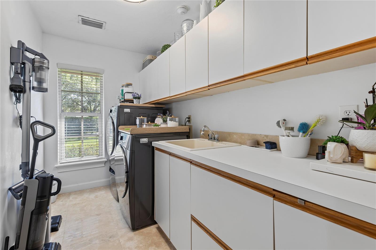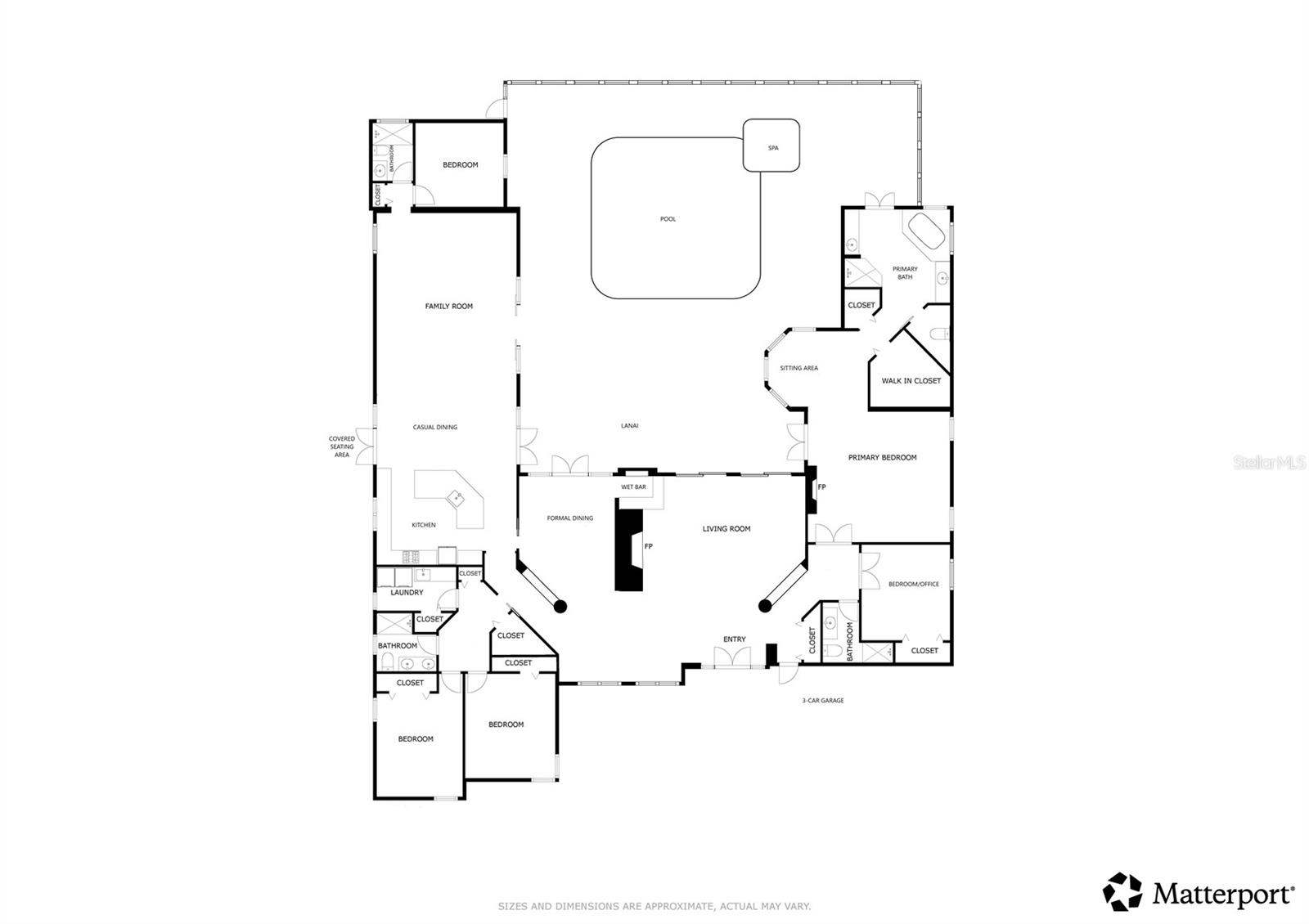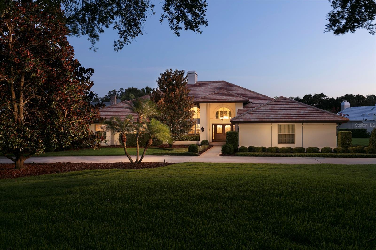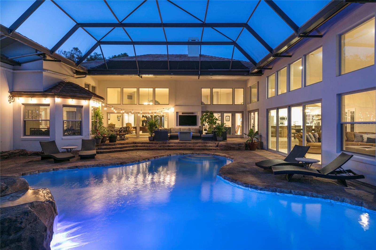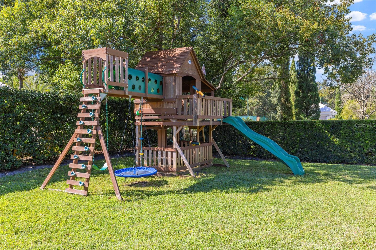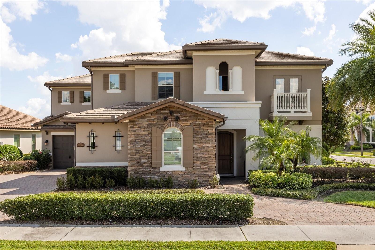1505 Whitstable Court, LAKE MARY, FL 32746
Property Photos
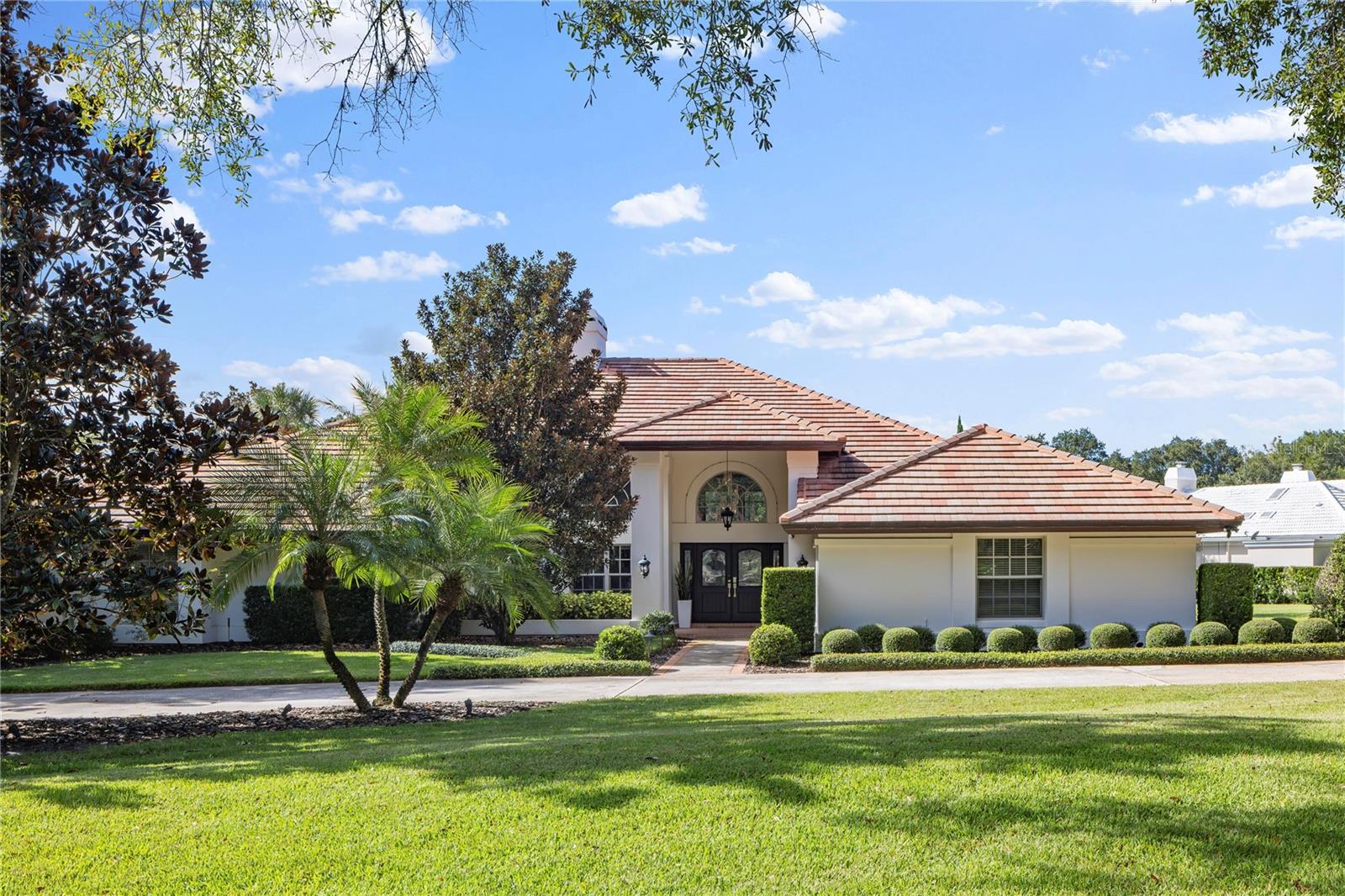
Would you like to sell your home before you purchase this one?
Priced at Only: $1,495,000
For more Information Call:
Address: 1505 Whitstable Court, LAKE MARY, FL 32746
Property Location and Similar Properties
- MLS#: O6355315 ( Residential )
- Street Address: 1505 Whitstable Court
- Viewed: 15
- Price: $1,495,000
- Price sqft: $269
- Waterfront: No
- Year Built: 1985
- Bldg sqft: 5567
- Bedrooms: 5
- Total Baths: 4
- Full Baths: 4
- Garage / Parking Spaces: 3
- Days On Market: 5
- Additional Information
- Geolocation: 28.7655 / -81.3789
- County: SEMINOLE
- City: LAKE MARY
- Zipcode: 32746
- Subdivision: Chestnut Hill
- Elementary School: Heathrow
- Middle School: Markham Woods
- High School: Seminole
- Provided by: PREMIER SOTHEBYS INT'L REALTY
- Contact: Mel Bernstein
- 407-333-1900

- DMCA Notice
-
DescriptionDiscover an extraordinary one acre estate in Heathrows coveted Chesnut Hill, where timeless elegance meets modern sophistication. Commanding a premier corner lot within one of Lake Marys most distinguished guard gated communities, this single story residence spans over 4,200 square feet of elevated living space, designed for those who embrace both privacy and grand entertaining. A striking circular driveway and refined architectural faade set the tone upon arrival. Step through the impressive entry doors and become instantly captivated by soaring ceilings, dramatic floor to ceiling windows, and a flowing, open layout that frames enchanting views of the sparkling pool and tropical grounds beyond. The formal living and dining areas share a double sided fireplace and an ideally positioned step down wet bar that invites unforgettable gatherings. Created for the culinary enthusiast, the renovated kitchen boasts upgraded appliances, abundant counter space, and seamless access to an inviting covered porch. The adjacent family room continues the theme of natural light and sophistication with walls of windows overlooking the resort style lanai. The owners suite serves as a sanctuary of indulgence, featuring a generous seating area with tranquil views, a generous walk in closet, and a lavish spa inspired bath complete with a sunken soaking tub, glass enclosed shower with dual shower heads and massage jets, dual vanities, and abundant natural light. The office, currently utilized as a bedroom, is ideally located nearby. A desirable three way split plan ensures comfort and privacy for family and guests, including a flexible office currently outfitted as a gym. The outdoor living experience is nothing short of breathtaking. A custom designed, hand crafted pool with mesmerizing waterfall features flows into the spa, embraced on three sides by the residence and lush landscaping on the fourth, creating the ultimate private oasis for relaxation and entertainment. Extensively upgraded for peace of mind and long term enjoyment, enhancements include a tile roof (2009), double pane insulated windows and doors, a refreshed chefs kitchen, pool automation, updated fixtures, designer finishes, and more. Residents of Heathrow enjoy a world class lifestyle complete with two 24 hour manned gates, pristine community grounds, and the exceptional Lake Sawyer Park. Minutes from premier shopping, dining, golf, racquet clubs, scenic bike and walking trails, and major highways with effortless access to airports, Floridas famed beaches, and internationally known attractions. This is luxury living at its finest in one of Seminole Countys most coveted enclaves. Experience the elegance. Elevate your every day.
Payment Calculator
- Principal & Interest -
- Property Tax $
- Home Insurance $
- HOA Fees $
- Monthly -
For a Fast & FREE Mortgage Pre-Approval Apply Now
Apply Now
 Apply Now
Apply NowFeatures
Building and Construction
- Covered Spaces: 0.00
- Exterior Features: Lighting, Private Mailbox
- Flooring: Hardwood, Tile, Travertine
- Living Area: 4212.00
- Roof: Tile
School Information
- High School: Seminole High
- Middle School: Markham Woods Middle
- School Elementary: Heathrow Elementary
Garage and Parking
- Garage Spaces: 3.00
- Open Parking Spaces: 0.00
- Parking Features: Driveway, Garage Faces Side
Eco-Communities
- Pool Features: Gunite, Heated, Lighting, Salt Water, Screen Enclosure, Solar Heat
- Water Source: Public
Utilities
- Carport Spaces: 0.00
- Cooling: Central Air, Zoned
- Heating: Central, Zoned
- Pets Allowed: Yes
- Sewer: Septic Tank
- Utilities: BB/HS Internet Available, Cable Connected, Electricity Connected, Phone Available, Underground Utilities, Water Connected
Amenities
- Association Amenities: Optional Additional Fees
Finance and Tax Information
- Home Owners Association Fee Includes: Guard - 24 Hour, Common Area Taxes, Escrow Reserves Fund, Management, Private Road
- Home Owners Association Fee: 255.00
- Insurance Expense: 0.00
- Net Operating Income: 0.00
- Other Expense: 0.00
- Tax Year: 2024
Other Features
- Appliances: Dishwasher, Disposal, Dryer, Ice Maker, Microwave, Range, Refrigerator, Washer
- Association Name: Sentry Management
- Association Phone: 407-788-6700
- Country: US
- Interior Features: Built-in Features, Ceiling Fans(s), Eat-in Kitchen, High Ceilings, Kitchen/Family Room Combo, Open Floorplan, Solid Wood Cabinets, Split Bedroom, Stone Counters, Thermostat, Vaulted Ceiling(s), Walk-In Closet(s)
- Legal Description: LOT 7 CHESTNUT HILL PB 29 PGS 76 TO 78
- Levels: One
- Area Major: 32746 - Lake Mary / Heathrow
- Occupant Type: Owner
- Parcel Number: 11-20-29-5HA-0000-0070
- Views: 15
- Zoning Code: PUD
Similar Properties
Nearby Subdivisions
300
Brookhaven
Cardinal Oaks
Chase Groves
Chase Groves Unit 10
Chase Groves Unit 7a
Chase Groves Unit 9
Chestnut Hill
Colony Cove
Country Downs Ph 2
Crestwood Estates
Crystal Lake Winter Homes
Crystal Reserve At Lake Mary A
Egrets Landing
Evansdale 4
Fontaine
Greenwood Lakes
Greenwood Lakes Unit D-3a
Griffin Park
Griffin Park Ph 2
Hampton Park
Heathrow
Heathrow Woods
Heathrow/brookhaven
Heathrowbreckenridge Heights
Heathrowbrookhaven
Heathrowclubside At Heatrow
Heron Ridge Ph 2
Highlands Of Lake Mary
Hills Of Lake Mary
Hills Of Lake Mary Ph 3
Hills Of Lake Mary Ph 4
Huntington Pointe Ph 1
Huntington Pointe Ph 1 Rep
Island Club
Keenwicke Ph 2
Keenwicke Ph 3
Lake Emma Sound
Lake Mary Woods
Lake View Lake Mary
Lakeview Village
Lakewood At The Crossings
Lexington Green
Magnolia Plantation Ph 3
Muirfield Village
None
Not In Subdivision
Osprey Landing
Regency Green
Remington Oaks At The Crossing
Reserve 2 At Heathrow
Reserve At Lake Mary
Sanfords Substantial Farms
Steeple Chase
Stonebridge
Stratton Hill
Sun Oaks
The Cove
The Forest Ph 2 Sec 2
Timacuan
Volchko Sub Rep
Wembley Park
Woldunn Rep
Woodbridge Lakes

- Cynthia Koenig
- Tropic Shores Realty
- Mobile: 727.487.2232
- cindykoenig.realtor@gmail.com



