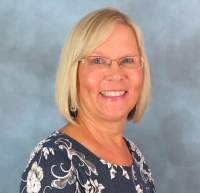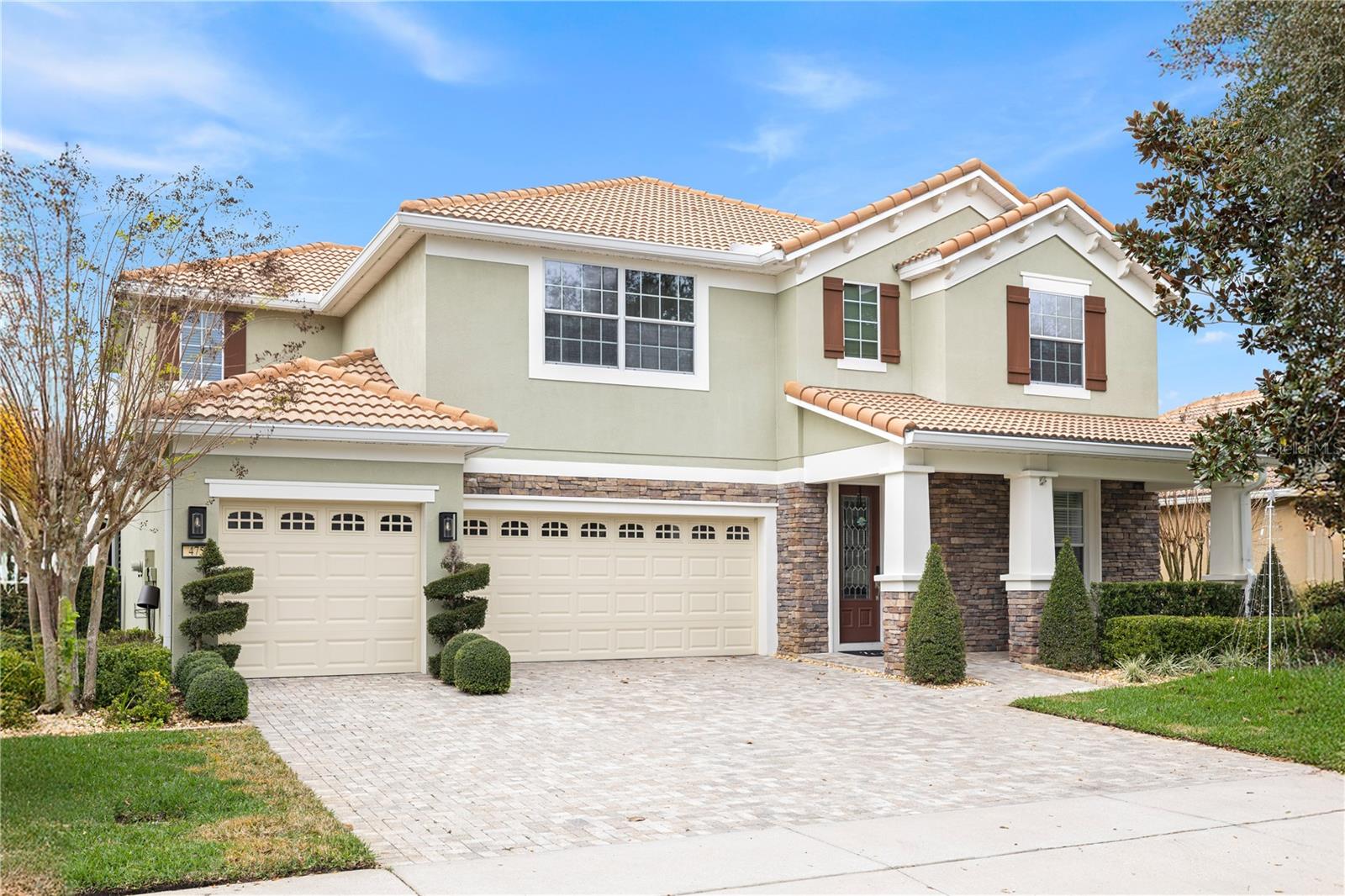84 Braelock Drive, OCOEE, FL 34761
Active
Property Photos

Would you like to sell your home before you purchase this one?
Priced at Only: $829,900
For more Information Call:
Address: 84 Braelock Drive, OCOEE, FL 34761
Property Location and Similar Properties
- MLS#: O6355060 ( Residential )
- Street Address: 84 Braelock Drive
- Viewed: 109
- Price: $829,900
- Price sqft: $195
- Waterfront: No
- Year Built: 2003
- Bldg sqft: 4258
- Bedrooms: 4
- Total Baths: 3
- Full Baths: 3
- Garage / Parking Spaces: 3
- Days On Market: 96
- Additional Information
- Geolocation: 28.5243 / -81.5403
- County: ORANGE
- City: OCOEE
- Zipcode: 34761
- Subdivision: Windsor Landing Ph 01 4626
- Elementary School: Thornebrooke Elem
- Middle School: Gotha Middle
- High School: Olympia High
- Provided by: COMPASS FLORIDA LLC
- Contact: Ahmad Hassan, PA
- 407-203-9441

- DMCA Notice
-
DescriptionSet behind a gated entrance on a prime waterfront lot, this elegant 4 bedroom, 3 bath, 3,245 sq ft residence is set in one of Ocoees most desirable enclaves bordering Windermere. A beautiful entry foyer with tall ceilings sets the tone, leading into a dedicated dining room accented with crown molding and custom drapery. Beyond, the formal living room showcases crystal clear views of the lanai, sparkling blue pool, and the tranquil water beyondthe perfect centerpiece for gatherings and quiet mornings alike. The split bedroom plan enhances privacy. The primary suite feels like a retreat, featuring a tray ceiling, an extended nook ideal for a home office, nursery, or gym, and sliding glass doors opening directly to the patio. Dual walk in closets lead to a spa inspired bathroom with dual vanities, a soaking tub, and a walk in shower. At the heart of the home, the spacious kitchen offers granite countertops, a storage pantry, ample cabinetry, and stainless steel appliancesflowing seamlessly into a breakfast nook and the family room. Here, soaring double height ceilings frame a cozy fireplace and entertainment center, with sliders opening out to the lanai for effortless living. A secondary bedroom and full pool bath are conveniently located on the main levelperfect for guests or multi generational livingwith direct access to the pool and patio. Upstairs, a loft overlooks the main entertainment area, offering a relaxing lounge for reading, movie nights, or a home library. Two additional bedroomseach with walk in closetsshare a full bath with tub. Outdoors, the screen enclosed lanai and pool area create an inviting retreat for dining, lounging, and entertainingall set against the backdrop of peaceful water views. The three car garage provides excess space for vehicles, storage, or hobby use. Perfectly positioned in the heart of Windermere, 84 Braelock offers effortless livingPublix just across the street, charming cafs and boutiques nearby, and Restaurant Row only minutes away. A rare blend of style, convenience, and valueschedule your private tour and see why this home stands apart today.
Payment Calculator
- Principal & Interest -
- Property Tax $
- Home Insurance $
- HOA Fees $
- Monthly -
For a Fast & FREE Mortgage Pre-Approval Apply Now
Apply Now
 Apply Now
Apply NowFeatures
Building and Construction
- Covered Spaces: 0.00
- Exterior Features: Lighting, Sidewalk, Sliding Doors
- Flooring: Laminate, Tile
- Living Area: 3245.00
- Roof: Tile
Land Information
- Lot Features: Cleared, City Limits, Landscaped, Oversized Lot, Sidewalk
School Information
- High School: Olympia High
- Middle School: Gotha Middle
- School Elementary: Thornebrooke Elem
Garage and Parking
- Garage Spaces: 3.00
- Open Parking Spaces: 0.00
Eco-Communities
- Pool Features: In Ground, Screen Enclosure, Tile
- Water Source: Public
Utilities
- Carport Spaces: 0.00
- Cooling: Central Air
- Heating: Central
- Pets Allowed: Yes
- Sewer: Public Sewer
- Utilities: Electricity Connected, Public, Water Connected
Amenities
- Association Amenities: Gated
Finance and Tax Information
- Home Owners Association Fee: 620.00
- Insurance Expense: 0.00
- Net Operating Income: 0.00
- Other Expense: 0.00
- Tax Year: 2024
Other Features
- Appliances: Convection Oven, Dishwasher, Microwave, Refrigerator
- Association Name: Extreme Management HOA - Kaley Celentano
- Association Phone: 352-366-0234
- Country: US
- Interior Features: Ceiling Fans(s), Eat-in Kitchen, High Ceilings, Kitchen/Family Room Combo, Primary Bedroom Main Floor, Solid Surface Counters, Split Bedroom, Stone Counters, Thermostat, Tray Ceiling(s), Walk-In Closet(s)
- Legal Description: WINDSOR LANDING PHASE 1 46/26 LOT 21
- Levels: Two
- Area Major: 34761 - Ocoee
- Occupant Type: Owner
- Parcel Number: 32-22-28-2621-00-210
- Possession: Close Of Escrow
- View: Trees/Woods, Water
- Views: 109
- Zoning Code: R-1AA
Similar Properties
Nearby Subdivisions
Admiral Pointe
Amber Ridge
Arden Park North Ph 3
Arden Park North Ph 4
Arden Park North Ph 6
Arden Park South
Cambridge Village 50 66
Cheshire Woods
Coventry At Ocoee Ph 2
Cross Creek Ocoee
Crown Pointe Cove
Fenwick Cove
Forest Trls J N
Forestbrooke Ph 03 Ae
Forestbrooke Ph 3
Frst Oaks
Kensington Manor L O
Lake Olympia North Village
Lake Shore Gardens Rep
Lakeview Fourth Add
Mccormick Reserve Ph 1
Mccormick Reserve Ph 2
Mccormick Reserve Phase One
Meadow Rdg B C D E F F1 F2
Mill Creek Village
North Ocoee Add
Oak Trail Reserve
Ocoee Hills
Ocoee Lndgs
Ocoee Woods
Peach Lake Manor
Plantation Grove West
Prairie Lake Village Ph 03
Prairie Lake Village Ph 04
Reflections
Reserve
Richfield
Roberts Rise Sub
Sawmill Ph 01
Sawmill Ph 03
Shoal Creek
Silver Bend Ut 2
Silver Glen Ph 02 Village 01
South Springdale Ph 02 Rep
Spring Lake Reserve
Temple Grove Estates
Twin Lake Forest
Twin Lakes Manor
Twin Lakes Manor Add 01
Twin Lakes Manor Add 02
Villageswesmere Ph 2
Villageswesmere Ph 3
Waterside
Wesmere
Westchester
Weston Park
Westyn Bay
Westyn Bay Ph 01 R R1 R5 R6
Westyn Bay Ph 02 S1
Willows On Lake 48 35
Wind Stoneocoee Ph 02 A B H
Windsor Landing Ph 01 4626
Windstoneocoee Ph 01
Wynwood
Wynwood Ph 1 2

- Cynthia Koenig
- Tropic Shores Realty
- Mobile: 727.487.2232
- cindykoenig.realtor@gmail.com






















































