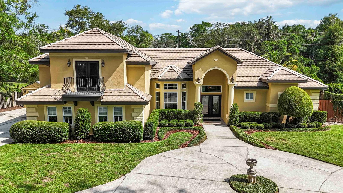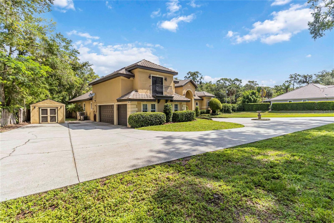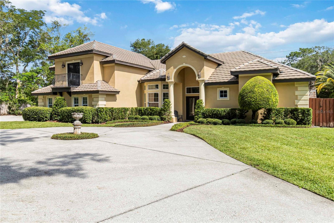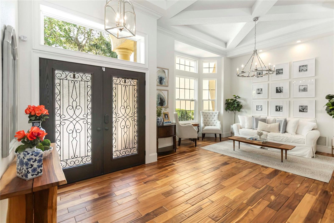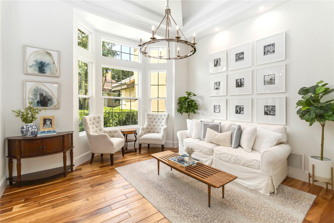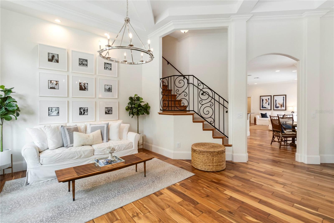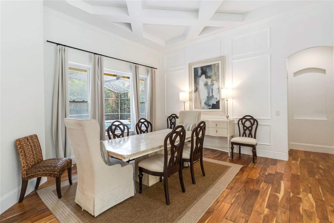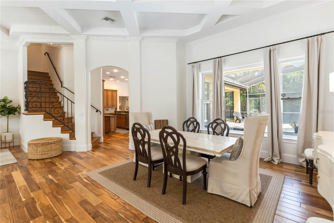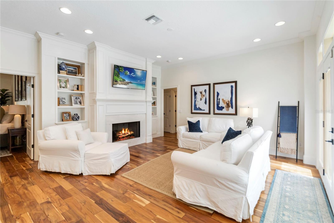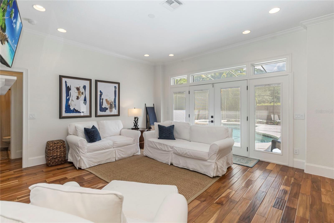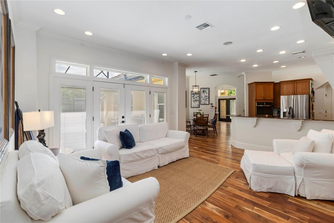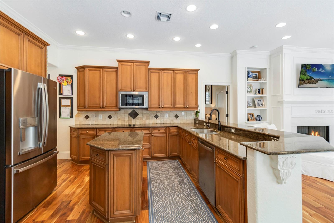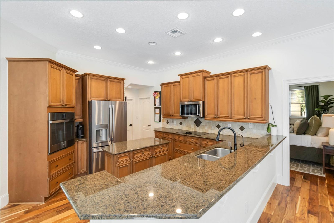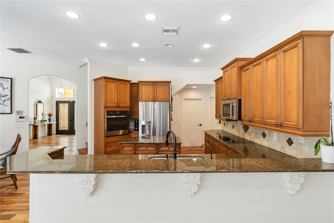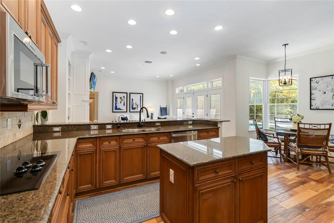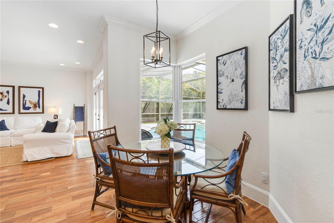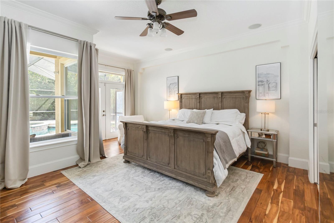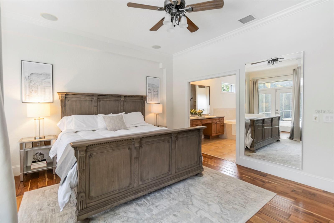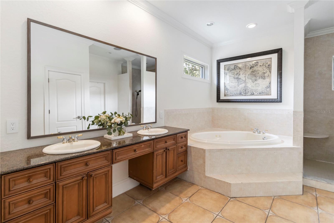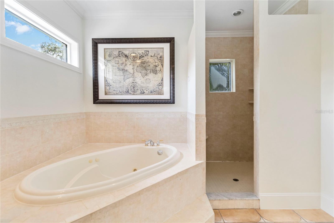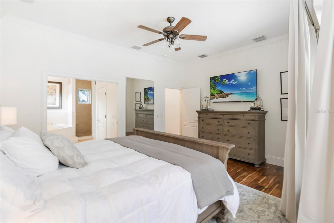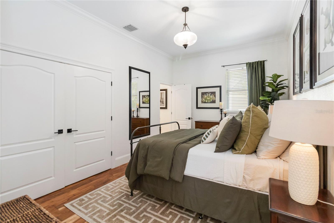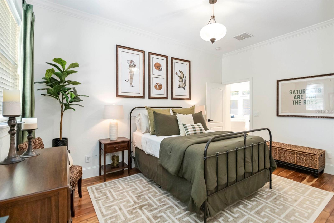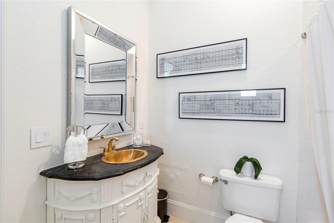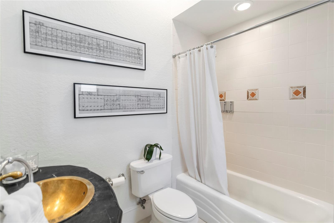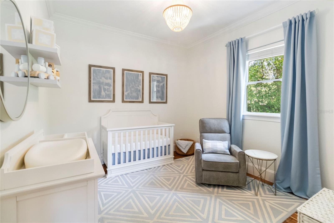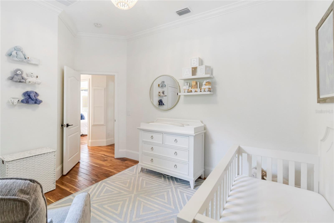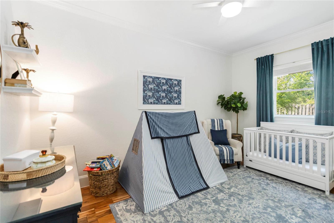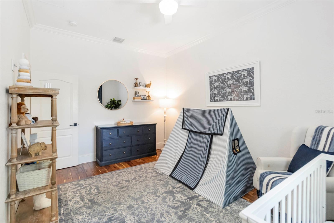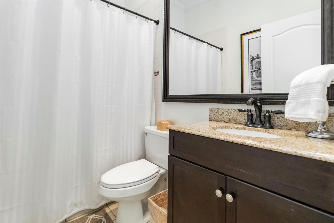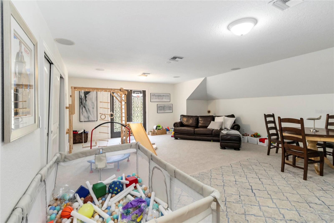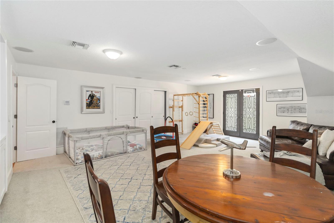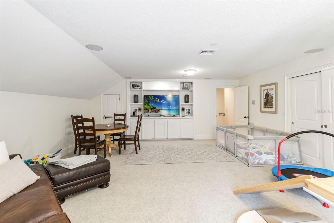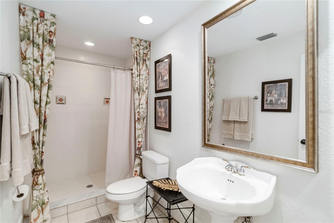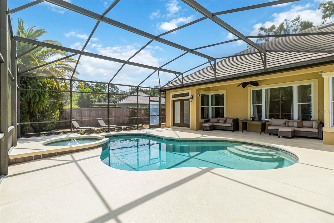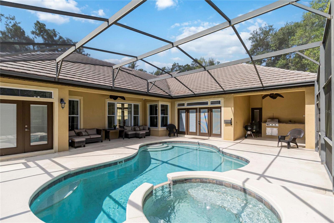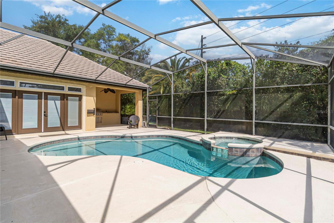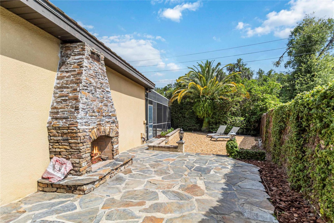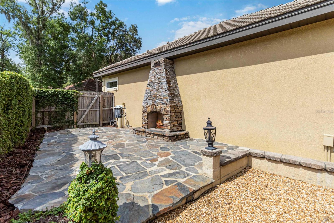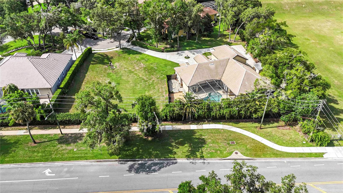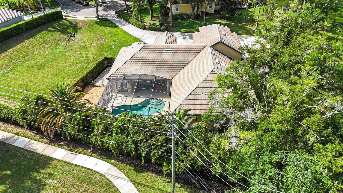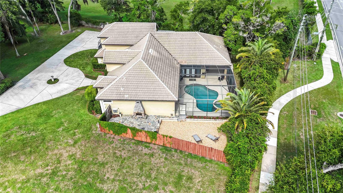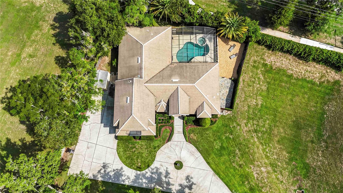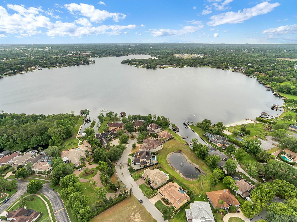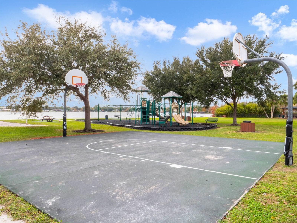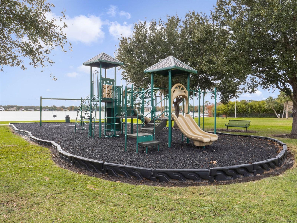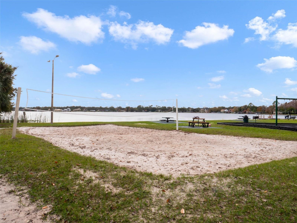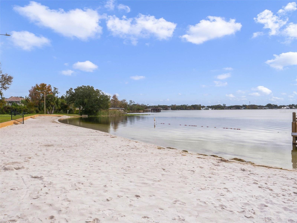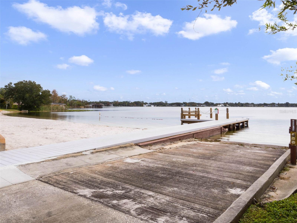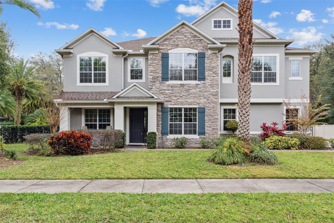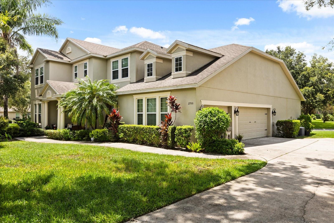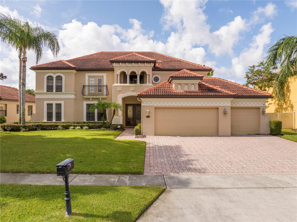1734 Majestic Oak Drive, APOPKA, FL 32712
Property Photos
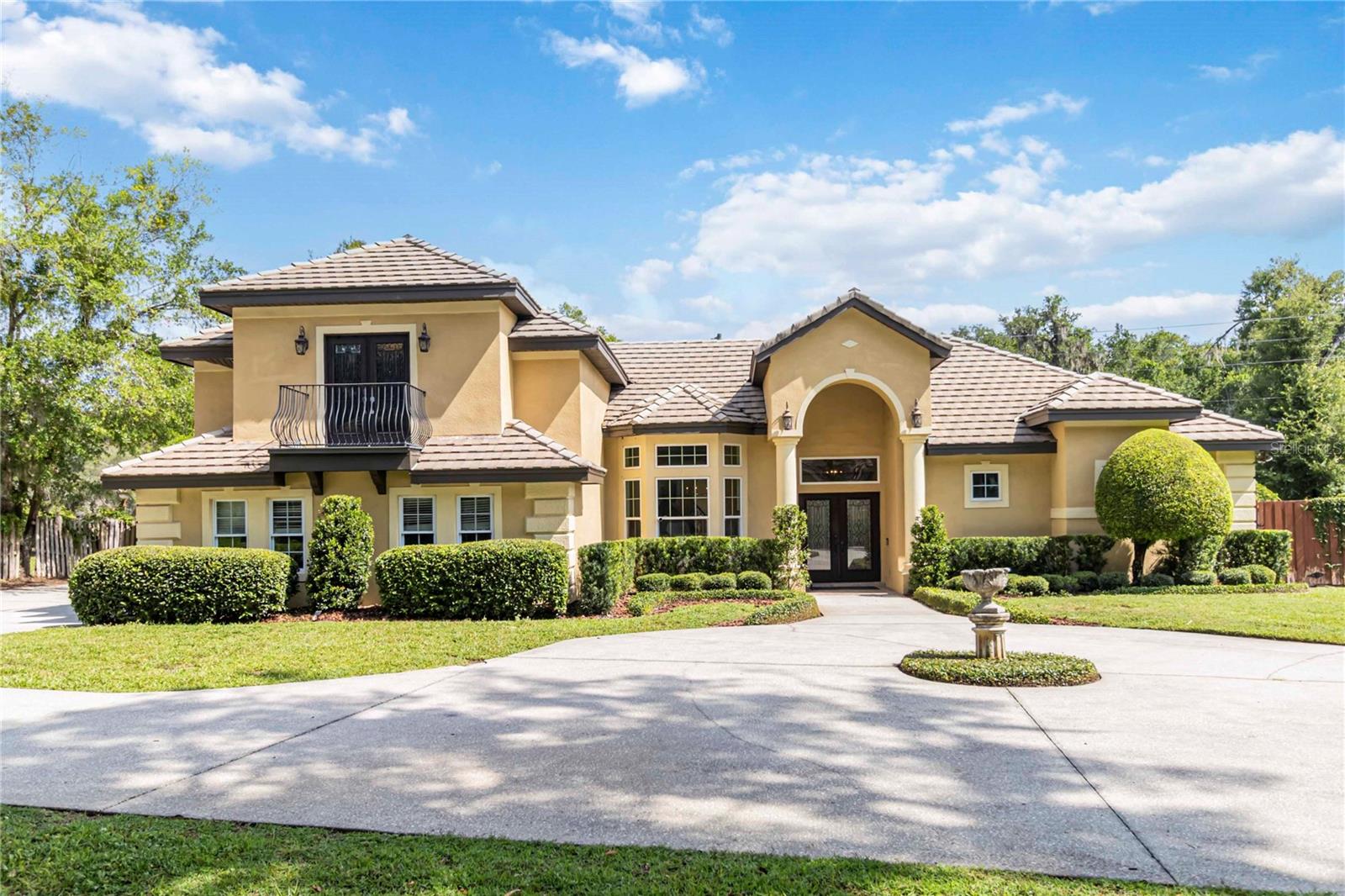
Would you like to sell your home before you purchase this one?
Priced at Only: $749,900
For more Information Call:
Address: 1734 Majestic Oak Drive, APOPKA, FL 32712
Property Location and Similar Properties
- MLS#: O6352804 ( Residential )
- Street Address: 1734 Majestic Oak Drive
- Viewed: 69
- Price: $749,900
- Price sqft: $166
- Waterfront: No
- Year Built: 2000
- Bldg sqft: 4514
- Bedrooms: 5
- Total Baths: 4
- Full Baths: 4
- Garage / Parking Spaces: 3
- Days On Market: 19
- Additional Information
- Geolocation: 28.7091 / -81.4624
- County: ORANGE
- City: APOPKA
- Zipcode: 32712
- Subdivision: Sweetwater Country Club Sec D
- Elementary School: Clay Springs Elem
- Middle School: Piedmont Lakes Middle
- High School: Wekiva High
- Provided by: SAFFORD REAL ESTATE LLC
- Contact: Blake Safford
- 407-461-3172

- DMCA Notice
-
DescriptionWelcome to Hamilton Place at Sweetwater Country Club a distinguished golf course community offering lake access to beautiful Lake Brantley. This exquisite custom built Mediterranean style residence combines timeless architecture, elegant design, and modern luxury in one of Central Floridas most desirable neighborhoods. Boasting 5 bedrooms, 4 full bathrooms, and over 3,400 square feet, this home is thoughtfully designed for comfort and style, with all but one bedroom conveniently located on the main level. The exteriors graceful arches, tile roof, and manicured landscaping set the tone for the sophistication found within. Step inside to a light filled interior where 10 foot ceilings, crown molding, and rich Acacia wood and tile flooring create a warm and inviting ambiance. Formal living and dining rooms provide refined entertaining spaces, while the spacious family room offers a stacked stone fireplace and French doors leading to the lanai blending indoor and outdoor living seamlessly. The gourmet kitchen is a chefs delight, featuring 42 inch cabinetry, granite countertops, stainless steel appliances, a large island, breakfast bar, and a casual eat in nook overlooking the family room. Whether hosting gatherings or enjoying quiet mornings, this space is designed for both functionality and beauty. The luxurious master suite is a private retreat with direct access to the lanai and pool area. The spa inspired bath showcases a Jacuzzi tub, separate walk in shower, dual sinks, and a custom California closet. A second master suite provides flexibility for guests or multi generational living. Upstairs, a stunning circular staircase leads to the fifth bedroom a versatile space ideal for a guest suite, media room, playroom, or executive office complete with a private balcony, full bath, and its own A/C system. Enjoy breathtaking views of the pool and outdoor living area from nearly every room. The expansive lanai and recreation space are perfect for entertaining, featuring a sparkling pool and spa, summer kitchen, outdoor fireplace, and open patio with play area. The privacy fenced yard and surrounding greenery create a serene, secluded setting with no neighbors on three sides. Additional highlights include a three car side entry garage, ample extra parking, a workshop/shed for storage, and a cul de sac location offering peace and safety. This exceptional property combines the grace of Mediterranean design with modern luxury and the resort style amenities of the Sweetwater Country Club lifestyle including golf, tennis, and private access to Lake Brantley for boating and recreation. Experience elegance, comfort, and privacy in one of Apopkas premier communities welcome home to Hamilton Place at Sweetwater Country Club.
Payment Calculator
- Principal & Interest -
- Property Tax $
- Home Insurance $
- HOA Fees $
- Monthly -
For a Fast & FREE Mortgage Pre-Approval Apply Now
Apply Now
 Apply Now
Apply NowFeatures
Building and Construction
- Covered Spaces: 0.00
- Exterior Features: Balcony, Lighting
- Flooring: Carpet, Tile, Wood
- Living Area: 3354.00
- Other Structures: Shed(s)
- Roof: Tile
Land Information
- Lot Features: Corner Lot, Cul-De-Sac, Near Golf Course
School Information
- High School: Wekiva High
- Middle School: Piedmont Lakes Middle
- School Elementary: Clay Springs Elem
Garage and Parking
- Garage Spaces: 3.00
- Open Parking Spaces: 0.00
- Parking Features: Circular Driveway
Eco-Communities
- Pool Features: In Ground, Screen Enclosure
- Water Source: Public
Utilities
- Carport Spaces: 0.00
- Cooling: Central Air
- Heating: Central, Electric
- Pets Allowed: Cats OK, Dogs OK
- Sewer: Public Sewer, Septic Tank
- Utilities: Cable Connected, Electricity Connected, Natural Gas Available, Public
Finance and Tax Information
- Home Owners Association Fee Includes: Management
- Home Owners Association Fee: 420.00
- Insurance Expense: 0.00
- Net Operating Income: 0.00
- Other Expense: 0.00
- Tax Year: 2024
Other Features
- Appliances: Dishwasher, Disposal, Electric Water Heater, Range, Refrigerator
- Association Name: Amanda Herx or Aubrey Woller
- Association Phone: 407-644-0010
- Country: US
- Interior Features: Built-in Features, Ceiling Fans(s), Crown Molding, Eat-in Kitchen, High Ceilings, Kitchen/Family Room Combo, Open Floorplan, Primary Bedroom Main Floor, Solid Surface Counters, Solid Wood Cabinets, Split Bedroom, Walk-In Closet(s)
- Legal Description: SWEETWATER COUNTRY CLUB SECTION D PHASE1 20/110 LOT 15
- Levels: Two
- Area Major: 32712 - Apopka
- Occupant Type: Vacant
- Parcel Number: 36-20-28-8478-00-150
- Style: Mediterranean, Traditional
- Views: 69
- Zoning Code: P-D
Similar Properties
Nearby Subdivisions
.
Acuera Estates
Alexandria Place I
Apopka Ranches
Apopka Terrace
Arbor Rdg Ph 01 B
Arbor Ridge Ph 1
Baileys Add
Bent Oak Ph 02
Bluegrass Estates
Bridle Path
Bridlewood
Cambridge Commons
Carriage Hill
Chandler Estates
Chaudoin Hills
Chelsea Ridge
Clayton Estates
Country Shire
Courtyards Ph 02
Crossroads At Kelly Park
Deer Lake Run
Diamond Hill At Sweetwater Cou
Dominish Estates
Errol Club Villas
Errol Club Villas 01
Errol Estate
Errol Golfside Village
Errol Hills Village
Errol Place
Estateswekiva
Golden Gem 50s
Golden Gem Rural
Golden Orchard
Grove Errol Estates
Hammock At Rock Springs
Hamrick Estates
Heather Glen At Sweetwater Cou
Hilltop Estates
Kelly Park Hills
Lake Mccoy Oaks
Laurel Oaks
Legacy Hills
Lexington Club
Lexington Club Ph 02
Linkside Village At Errol Esta
Magnolia Oaks Ridge
Magnolia Woods At Errol Estate
Martin Place Ph 02
Mt Plymouth Lakes Rep
Muirfield Estate
None
Not On List
Nottingham Park
Oak Hill Reserve Ph 01
Oak Rdg Ph 2
Oak Ridge Sub
Oaks At Kelly Park
Oaks Summit Lake
Oakskelly Park Ph 2
Oakskelly Pk Ph 3a
Oakview
Orange County
Orchid Estates
Palmetto Rdg
Palms Sec 01
Palms Sec 02
Palms Sec 03
Park View Preserve Ph 1
Park View Reserve Phase 1
Parkside At Errol Estates Sub
Parkview Preserve
Pines Of Wekiva Sec 1 Ph 1
Pines Wekiva Sec 01 Ph 02 Tr B
Pines Wekiva Sec 04 Ph 01 Tr E
Pitman Estates
Plymouth Hills
Plymouth Landing Ph 02 49 20
Ponkan Pines
Ponkan Reserve South
Rock Spgs Homesites
Rock Spgs Park
Rock Spgs Rdg Ph Ivb
Rock Spgs Rdg Ph Vb
Rock Spgs Rdg Ph Via
Rock Spgs Rdg Ph Vib
Rock Spgs Ridge Ph 01
Rock Spgs Ridge Ph 02
Rock Spgs Ridge Ph 03 473
Rock Spgs Ridge Ph 04a 51 137
Rock Springs Ridge
Rock Springs Ridge Ph 1
Rolling Oaks
San Sebastian Reserve
Sanctuary Golf Estates
Seasons At Summit Ridge
Shamrock Square First Add
Spring Harbor
Spring Hollow
Spring Ridge Ph 03 4361
Spring Ridge Ph 3 Ut
Stoneywood Ph 1
Stoneywood Ph 11
Stoneywooderrol Estate
Sweetwater Country Club
Sweetwater Country Club Ph 02
Sweetwater Country Club Sec D
Sweetwater Country Clubles Cha
Sweetwater West
Tanglewilde St
Traditionswekiva
Vicks Landing
Vicks Landing Ph 1 5062 Lot 28
Vicks Landing Phase 2
Villa Capri
Vista Reserve Phase 2
Wekiva
Wekiva Preserve
Wekiva Ridge
Wekiva Run Ph I 01
Wekiva Run Ph Iia
Wekiva Sec 04
Wekiva Sec 05
Wekiva Spgs Estates
Wekiva Spgs Reserve Ph 01
Wekiwa Glen Replat
Wekiwa Hills First Add
Wekiwa Hills Second Add
Willow Run
Winding Mdws
Winding Meadows
Windrose
Wolf Lake Ranch

- Cynthia Koenig
- Tropic Shores Realty
- Mobile: 727.487.2232
- cindykoenig.realtor@gmail.com



