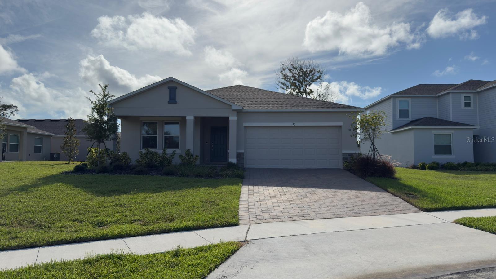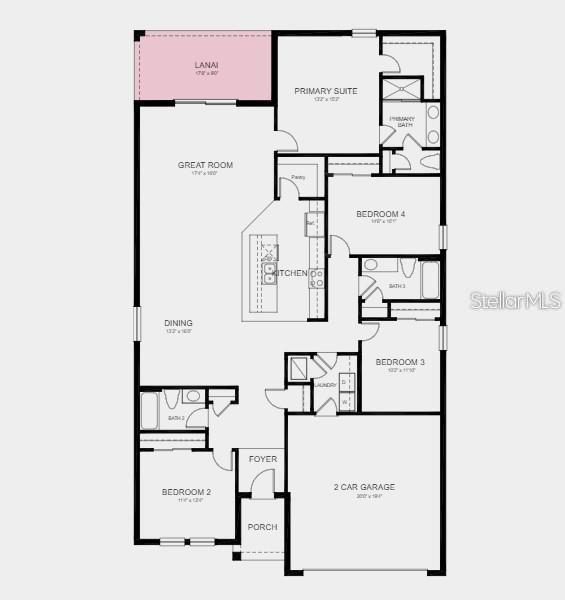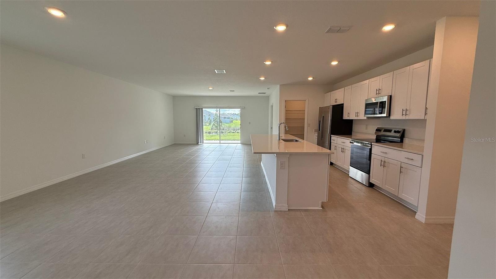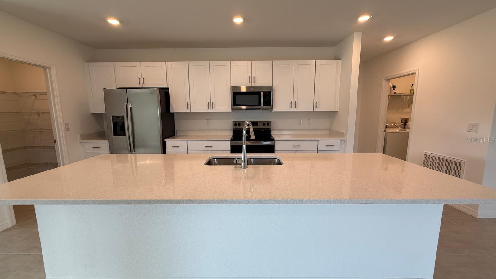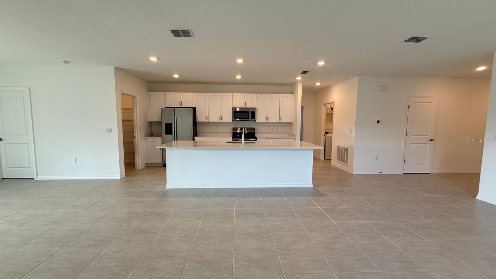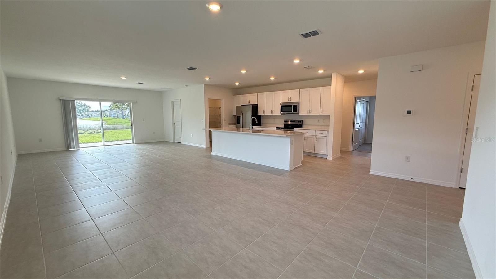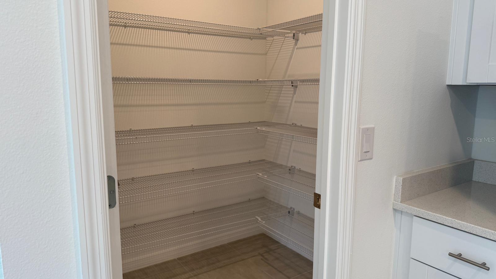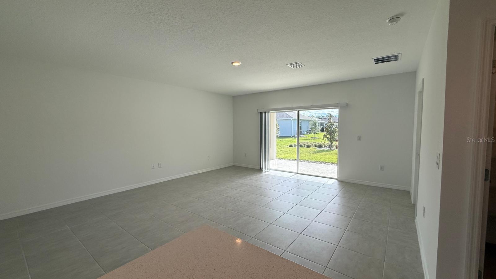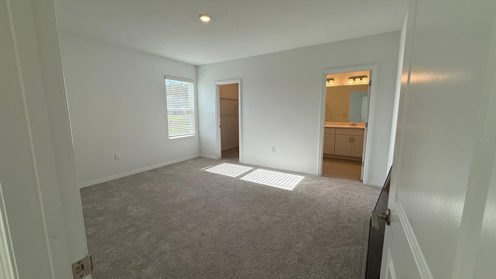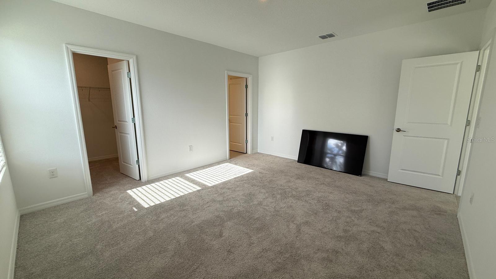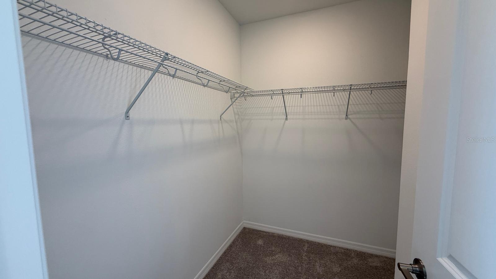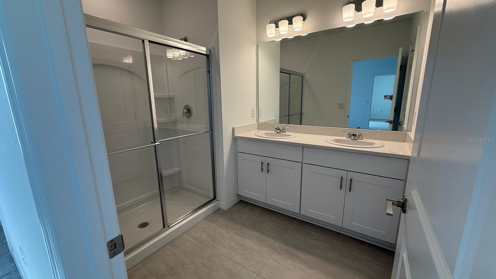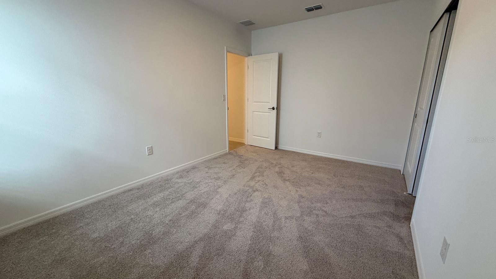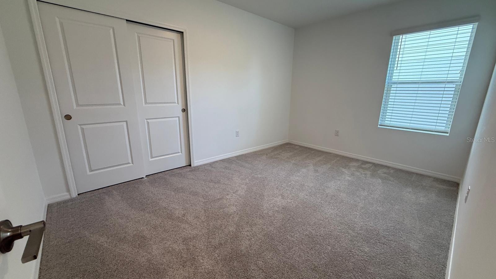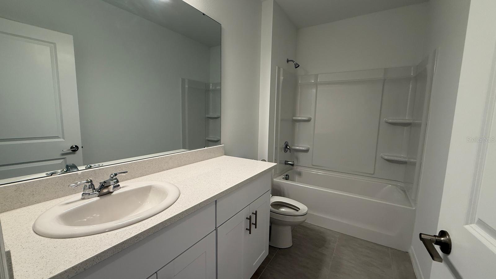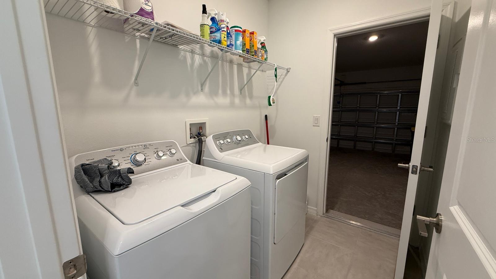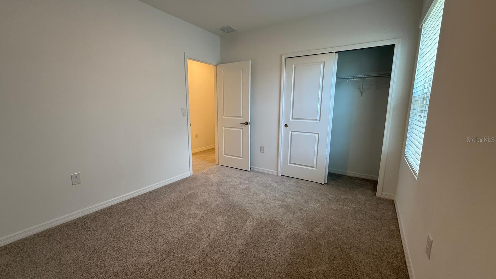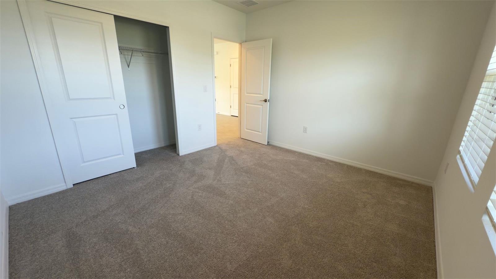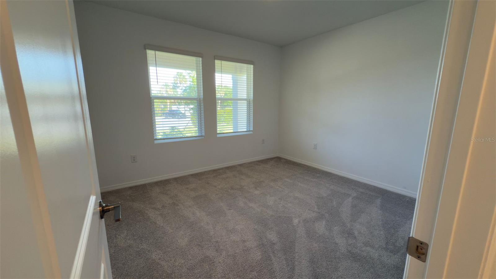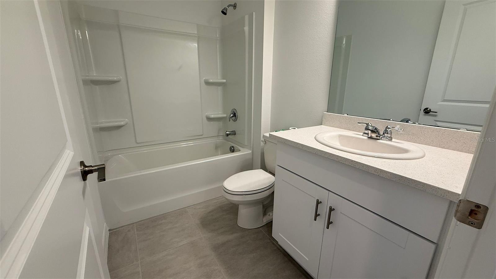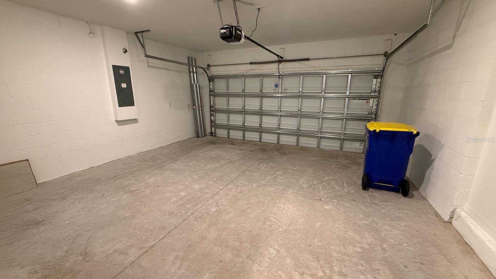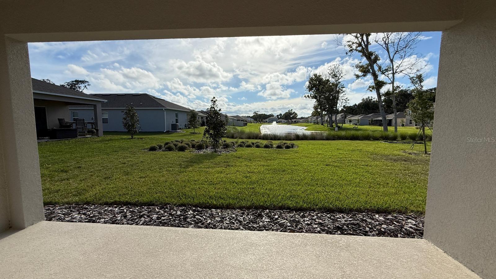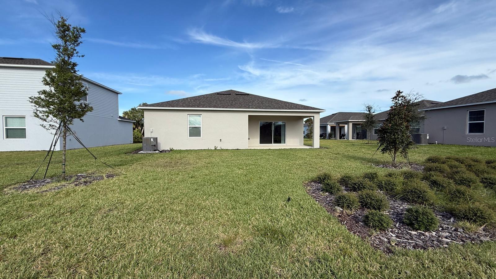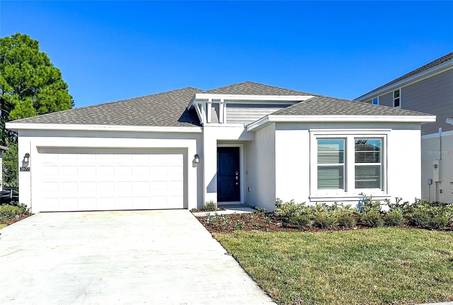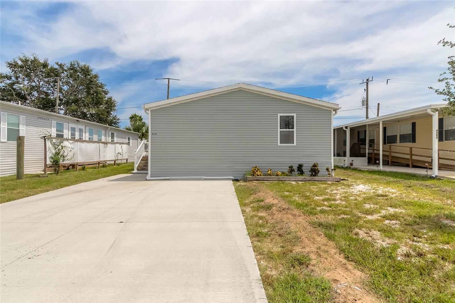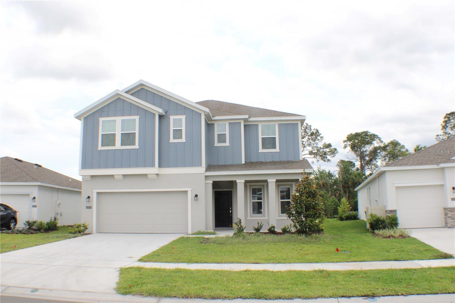190 Jones Fish Camp Road, EDGEWATER, FL 32141
Property Photos

Would you like to sell your home before you purchase this one?
Priced at Only: $2,600
For more Information Call:
Address: 190 Jones Fish Camp Road, EDGEWATER, FL 32141
Property Location and Similar Properties
- MLS#: O6345830 ( Residential Lease )
- Street Address: 190 Jones Fish Camp Road
- Viewed: 54
- Price: $2,600
- Price sqft: $0
- Waterfront: No
- Year Built: 2024
- Bldg sqft: 9106
- Bedrooms: 4
- Total Baths: 3
- Full Baths: 3
- Garage / Parking Spaces: 2
- Days On Market: 47
- Additional Information
- Geolocation: 28.9184 / -80.8627
- County: VOLUSIA
- City: EDGEWATER
- Zipcode: 32141
- Subdivision: Riverfront Ests South
- Elementary School: Indian River Elem
- Middle School: New Smyrna Beach Middl
- High School: New Smyrna Beach High
- Provided by: WRA BUSINESS & REAL ESTATE
- Contact: Rodrigo Oliveira
- 407-512-1008

- DMCA Notice
-
Description$500 credit towards first months rent! Welcome to the Magnolia plan, a new 2024 construction offering an open and functional layout perfect for families. The home features a bright entertaining corridor that connects the dining room, kitchen, and great room, with sliding doors leading to the back patio. The kitchen boasts a large prep island, generous counter space, and a walk in pantry, keeping the cook engaged during gatherings. The private primary suite includes an L shaped walk in closet, dual sinks, a spacious shower, and private water closet. Three secondary bedrooms and two full baths provide plenty of room for guests or family. Additional highlights: 2 car garage, ample storage, and modern finishes throughout. Located in a quiet community near schools, shopping, and dining.
Payment Calculator
- Principal & Interest -
- Property Tax $
- Home Insurance $
- HOA Fees $
- Monthly -
For a Fast & FREE Mortgage Pre-Approval Apply Now
Apply Now
 Apply Now
Apply NowFeatures
Building and Construction
- Covered Spaces: 0.00
- Living Area: 2106.00
Property Information
- Property Condition: Completed
School Information
- High School: New Smyrna Beach High
- Middle School: New Smyrna Beach Middl
- School Elementary: Indian River Elem
Garage and Parking
- Garage Spaces: 2.00
- Open Parking Spaces: 0.00
Utilities
- Carport Spaces: 0.00
- Cooling: Central Air
- Heating: Central
- Pets Allowed: Yes
Finance and Tax Information
- Home Owners Association Fee: 0.00
- Insurance Expense: 0.00
- Net Operating Income: 0.00
- Other Expense: 0.00
Other Features
- Appliances: Dishwasher, Disposal, Dryer, Microwave, Other, Range, Refrigerator, Washer
- Association Name: Skye Mcadams
- Association Phone: 356-602-4803
- Country: US
- Furnished: Unfurnished
- Interior Features: Ceiling Fans(s)
- Levels: One
- Area Major: 32141 - Edgewater
- Occupant Type: Vacant
- Parcel Number: 8538-19-00-0290
- Views: 54
Owner Information
- Owner Pays: None, Trash Collection
Similar Properties
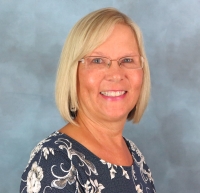
- Cynthia Koenig
- Tropic Shores Realty
- Mobile: 727.487.2232
- cindykoenig.realtor@gmail.com



