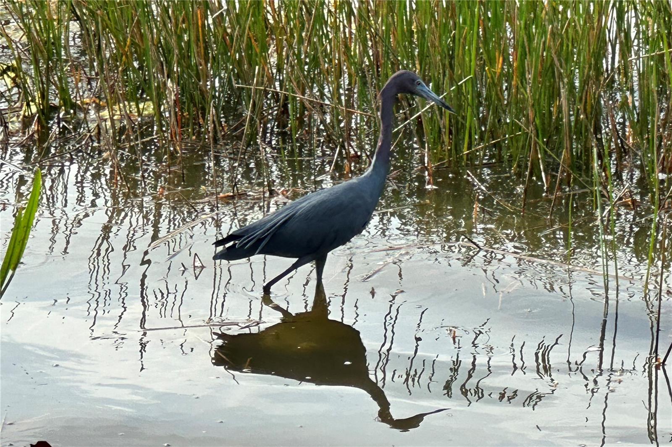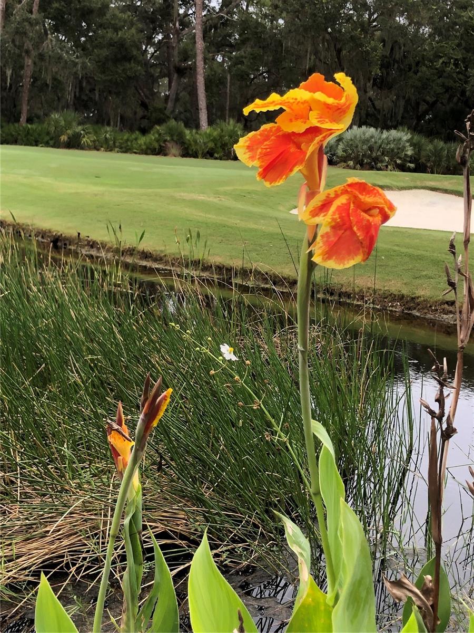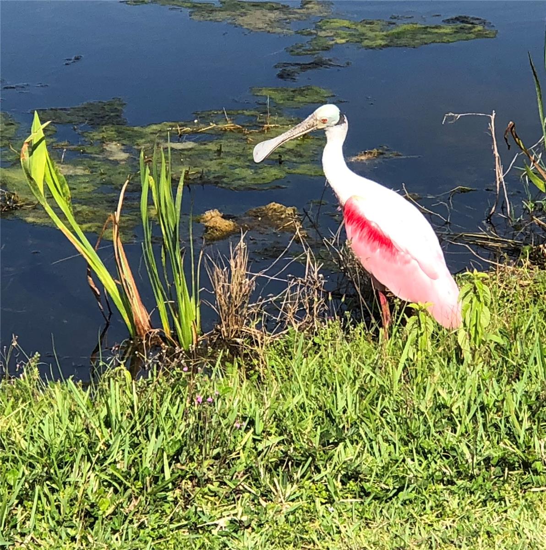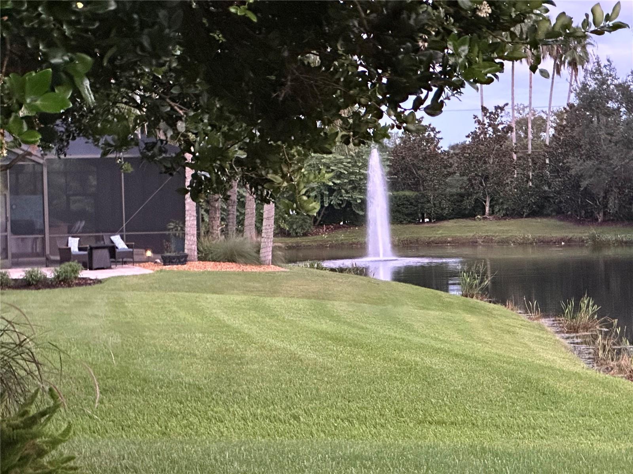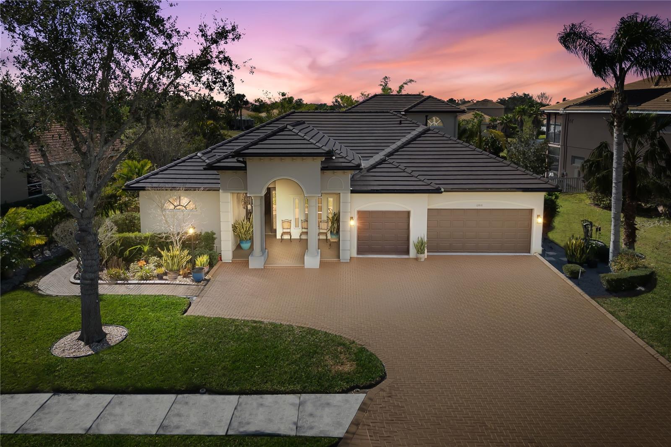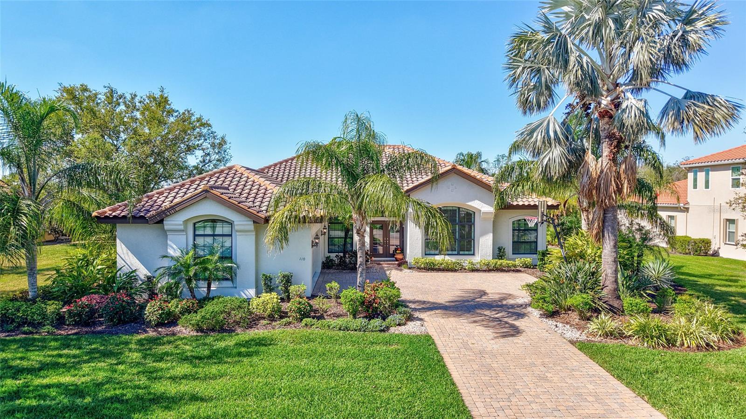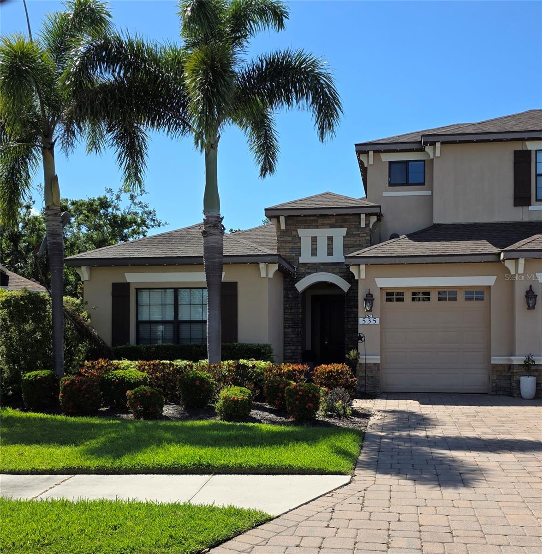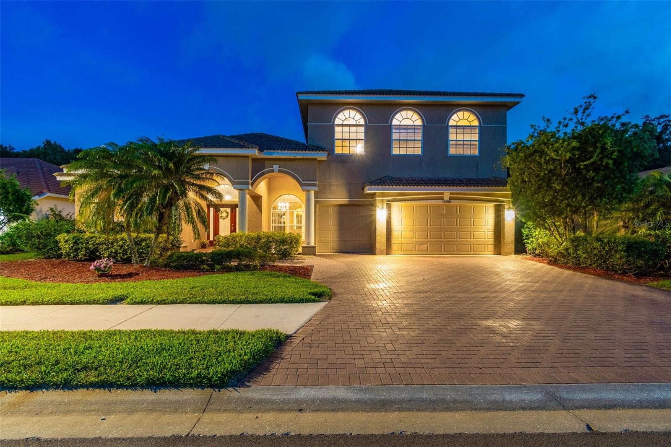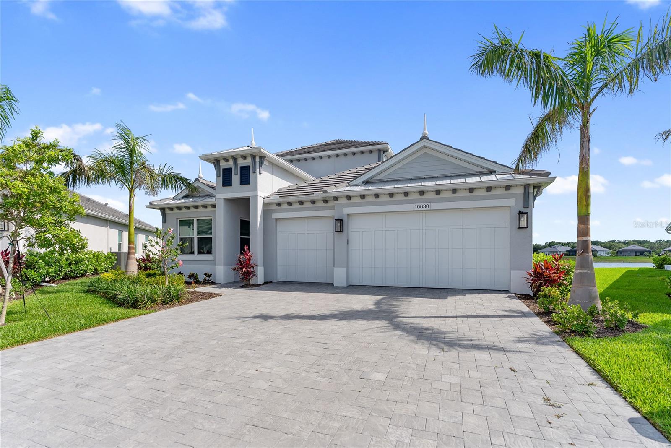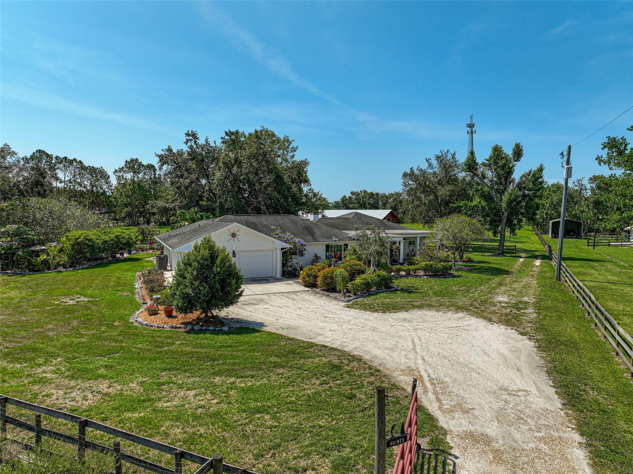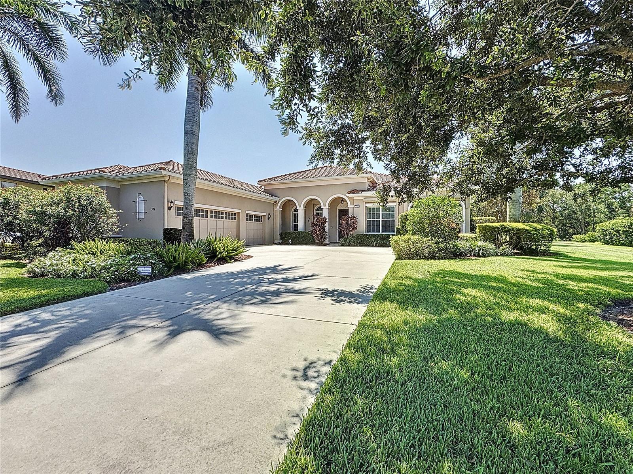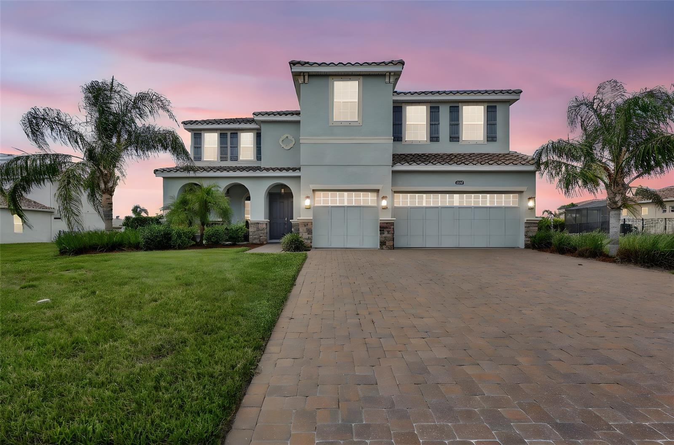10626 Restoration Terrace, BRADENTON, FL 34212
Property Photos
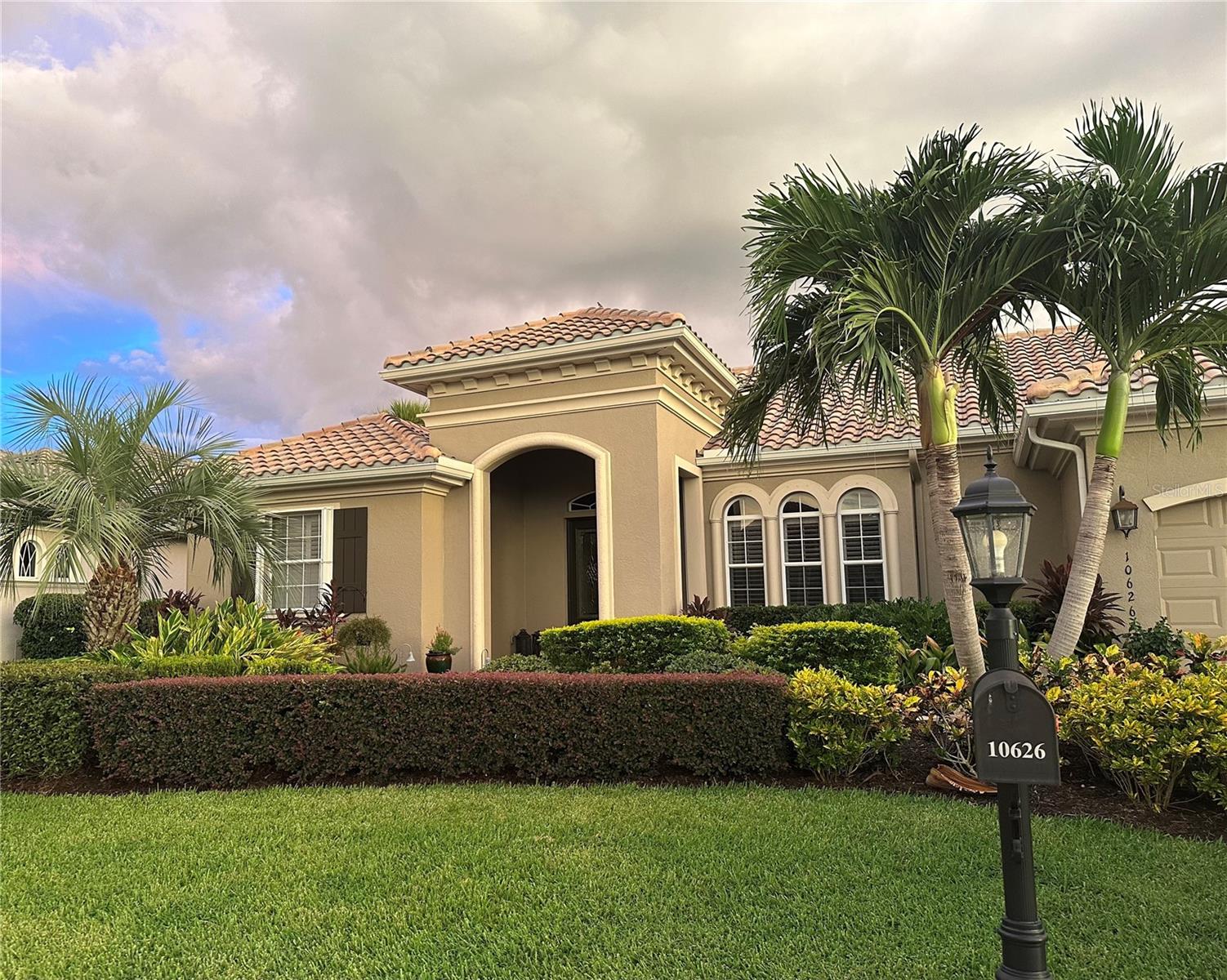
Would you like to sell your home before you purchase this one?
Priced at Only: $910,000
For more Information Call:
Address: 10626 Restoration Terrace, BRADENTON, FL 34212
Property Location and Similar Properties
- MLS#: O6344930 ( Residential )
- Street Address: 10626 Restoration Terrace
- Viewed: 65
- Price: $910,000
- Price sqft: $246
- Waterfront: Yes
- Wateraccess: Yes
- Waterfront Type: Pond
- Year Built: 2002
- Bldg sqft: 3701
- Bedrooms: 3
- Total Baths: 3
- Full Baths: 3
- Garage / Parking Spaces: 3
- Days On Market: 50
- Additional Information
- Geolocation: 27.5068 / -82.4354
- County: MANATEE
- City: BRADENTON
- Zipcode: 34212
- Subdivision: Waterlefe Golf River Club
- Elementary School: Freedom Elementary
- Middle School: Carlos E. Haile Middle
- High School: Parrish Community High
- Provided by: PROPERTIO
- Contact: Alin Zdroba
- 888-817-3383

- DMCA Notice
-
DescriptionWelcome to 10626 Restoration Terrace, a beautiful 3 bedroom, 3 bathroom home located on a quiet cul de sac in the Waterlefe Golf and River Club. This immaculate property offers a perfect blend of luxury, comfort, and functionality, making it the ideal place to call home. As you approach this special residence, you will be greeted by lush landscaping and a charming facade that offer outstanding curb appeal. Step inside to discover a spacious and inviting living space that is perfect for both relaxing and entertaining. The open concept layout seamlessly connects the living room, dining area, and kitchen, creating a warm and welcoming atmosphere. The gourmet kitchen is a chef's dream, featuring high end appliances, granite countertops, custom cabinetry, and a large island with seating. Whether you are hosting a dinner party or preparing a family meal, this kitchen has everything you need to create culinary masterpieces. The primary suite is a true retreat, offering a peaceful sanctuary where you can unwind and rejuvenate. With it's spacious layout, two walk in closets, and a luxurious en suite bathroom complete with dual vanities, a soaking tub, and a separate shower, this primary suite is the epitome of comfort and style. The primary suite also offers a room extension currently used as an office, providing privacy and a quiet environment. The two additional bedrooms are generously sized and offer ample closet space, a bonus room (easily converted to a 4th bedroom with and ensuite bath) includes a full bath and wet bar with access to patio and pool/lanai. Newer roof(2023), dishwasher(2022), and washer/dryer(2025). Seller is offering a home warranty. Waterlefe is an established community developed with fine Florida living in mind, an exceptional golf experience and on site boat o minium and kayak racks. Waterlefe is located on the Manatee River and surrounded by natural wildlife preserves with nature trails for walking and biking. Members enjoy a wide range of amenities including fine dining, casual dining, entertainment opportunities, 24/7 Fitness Center, resort style swimming pool and Tiki Bar. Community Development District (CDD) and the Master Property Owners Association (MPOA) offers services, amenities, and safeguards to all residents and visitors.
Payment Calculator
- Principal & Interest -
- Property Tax $
- Home Insurance $
- HOA Fees $
- Monthly -
For a Fast & FREE Mortgage Pre-Approval Apply Now
Apply Now
 Apply Now
Apply NowFeatures
Building and Construction
- Builder Model: Collier with extensions
- Builder Name: WCI
- Covered Spaces: 0.00
- Exterior Features: Sliding Doors
- Flooring: Carpet, Ceramic Tile
- Living Area: 2666.00
- Roof: Tile
Property Information
- Property Condition: Completed
Land Information
- Lot Features: Cul-De-Sac, In County, Landscaped, Level, Near Golf Course, Private, Sidewalk, Paved
School Information
- High School: Parrish Community High
- Middle School: Carlos E. Haile Middle
- School Elementary: Freedom Elementary
Garage and Parking
- Garage Spaces: 3.00
- Open Parking Spaces: 0.00
- Parking Features: Driveway, Garage Door Opener
Eco-Communities
- Green Energy Efficient: Appliances, Lighting
- Pool Features: Auto Cleaner, Heated, Indoor, Salt Water, Screen Enclosure, Tile, Vinyl
- Water Source: Public
Utilities
- Carport Spaces: 0.00
- Cooling: Central Air
- Heating: Central, Natural Gas
- Pets Allowed: Number Limit, Yes
- Sewer: Public Sewer
- Utilities: Cable Connected, Electricity Connected, Fire Hydrant, Public, Underground Utilities
Amenities
- Association Amenities: Cable TV, Clubhouse, Elevator(s), Fence Restrictions, Fitness Center, Gated, Golf Course, Handicap Modified, Park, Playground, Pool, Recreation Facilities, Security, Trail(s)
Finance and Tax Information
- Home Owners Association Fee Includes: Cable TV, Common Area Taxes, Escrow Reserves Fund, Fidelity Bond, Insurance, Internet, Maintenance Grounds, Management, Pool, Recreational Facilities, Security
- Home Owners Association Fee: 918.00
- Insurance Expense: 0.00
- Net Operating Income: 0.00
- Other Expense: 0.00
- Tax Year: 2024
Other Features
- Accessibility Features: Accessible Full Bath
- Appliances: Built-In Oven, Dishwasher, Disposal, Dryer, Exhaust Fan, Gas Water Heater, Microwave, Refrigerator, Washer
- Association Name: NA
- Country: US
- Furnished: Partially
- Interior Features: Cathedral Ceiling(s), Crown Molding, Kitchen/Family Room Combo, Open Floorplan, Solid Surface Counters, Solid Wood Cabinets, Split Bedroom, Stone Counters, Vaulted Ceiling(s), Walk-In Closet(s), Window Treatments
- Legal Description: LOT 26 BLK 2 WATERLEFE GOLF & RIVER CLUB UNIT 7 PI#5460.2230/9
- Levels: One
- Area Major: 34212 - Bradenton
- Occupant Type: Owner
- Parcel Number: 546022309
- Style: Mediterranean
- View: Water
- Views: 65
- Zoning Code: PDR/CH
Similar Properties
Nearby Subdivisions
1667816620 Waterline Road Acer
Coddington
Coddington Ph I
Coddington Ph Ii
Copperlefe
Copperlefe Lot 0143
Country Creek
Country Creek Ph Ii
Country Creek Ph Iii
Country Creek Sub Ph Iii
Country Meadows Ph I
Cypress Creek Estates
Del Tierra Ph I
Del Tierra Ph Ii
Del Tierra Ph Iii
Del Tierra Ph Iva
Del Tierra Ph Ivb Ivc
Enclave At Country Meadows
Gates Creek
Greenfield Plantation Ph I
Greenfield Plantationplanters
Greyhawk Landing Ph 2
Greyhawk Landing Ph 3
Greyhawk Landing Phase 3
Greyhawk Landing West Ph I
Greyhawk Landing West Ph Ii
Greyhawk Landing West Ph Iva
Greyhawk Landing West Ph Va
Hagle Park
Heritage Harbour Subphase E
Heritage Harbour Subphase F
Heritage Harbour Subphase J
Hidden Oaks
Hillwood Ph I Ii Iii
Hillwood Preserve
Lighthouse Cove At Heritage Ha
Magnolia Ranch
Mill Creek Ph I
Mill Creek Ph Ii
Mill Creek Ph Iii
Mill Creek Ph Iv
Mill Creek Ph Vb
Mill Creek Ph Viia
Mill Creek Ph Viib
Mill Creek Phase Viia
Millbrook At Greenfield
Millbrook At Greenfield Planta
None
Not Applicable
Palm Grove At Lakewood Ranch
Planters Manor At Greenfield P
Raven Crest
River Strand
River Strand Heritage Harbour
River Strandheritage Harbour P
River Wind
Riverside Preserve Ph Ii
Rye Meadows Sub
Rye Wilderness Estates Ph Ii
Rye Wilderness Estates Ph Iii
Rye Wilderness Estates Ph Iv
Stoneybrook At Heritage Harbou
The Villas At Christian Retrea
Waterbury Grapefruit Tracts
Watercolor Place I
Watercolor Place Ph Ii
Waterlefe
Waterlefe Golf River Club
Winding River
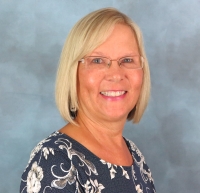
- Cynthia Koenig
- Tropic Shores Realty
- Mobile: 727.487.2232
- cindykoenig.realtor@gmail.com











































