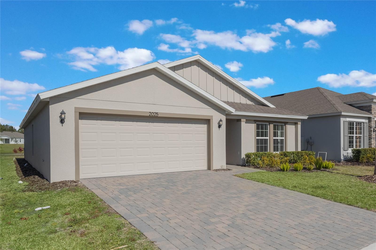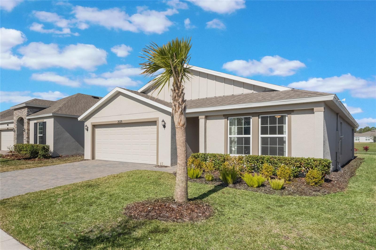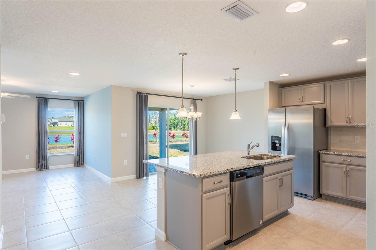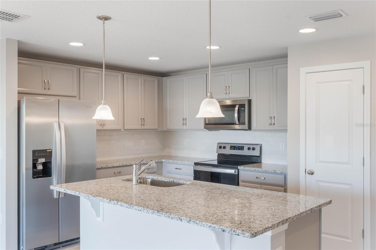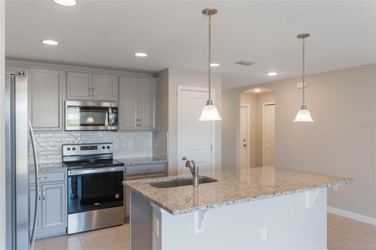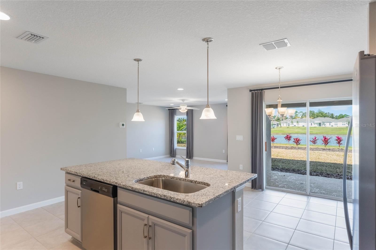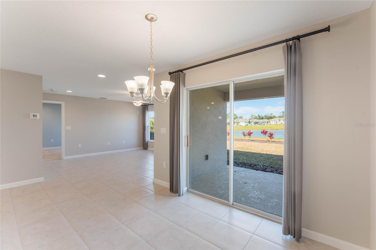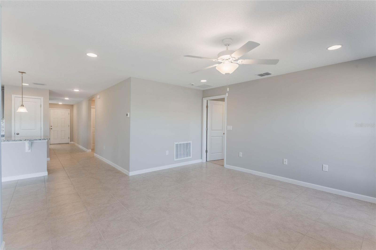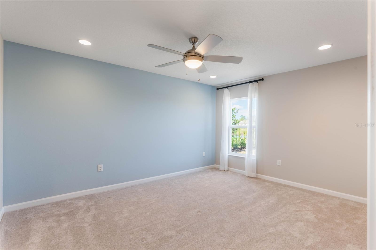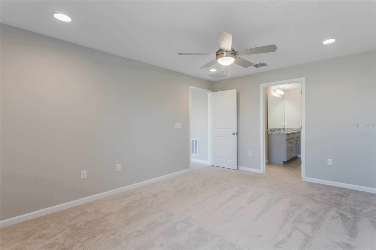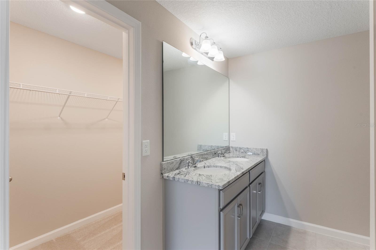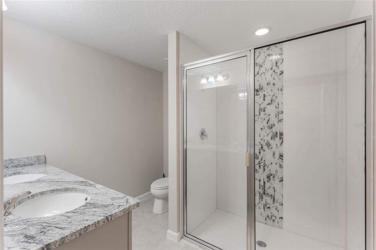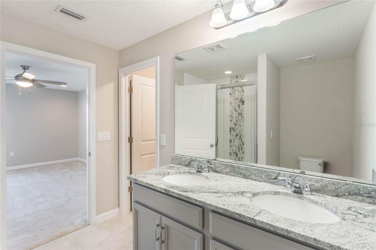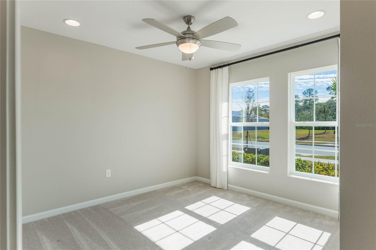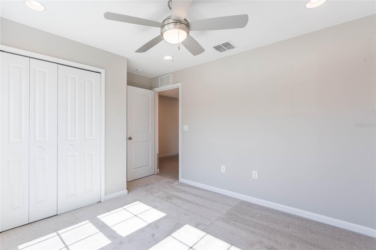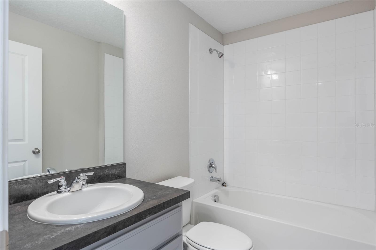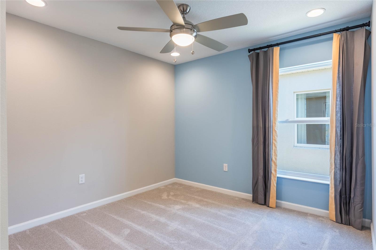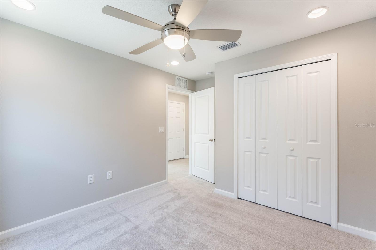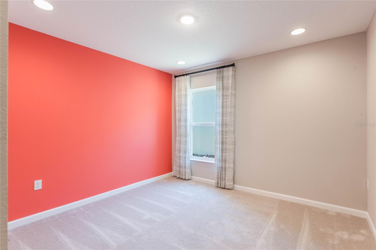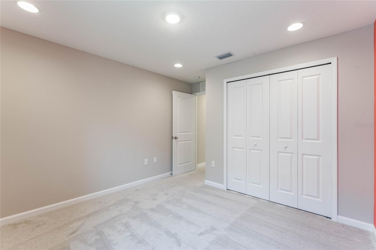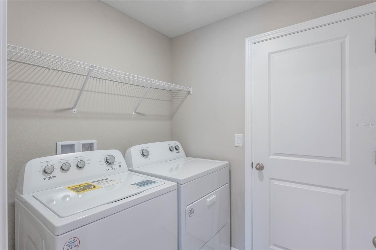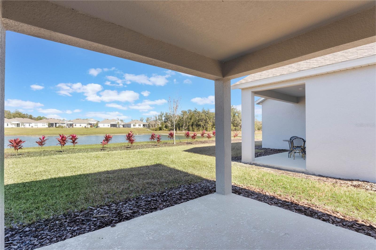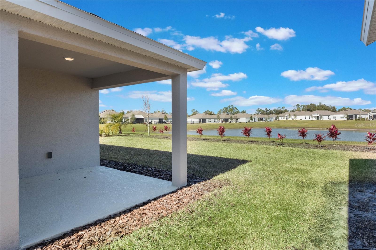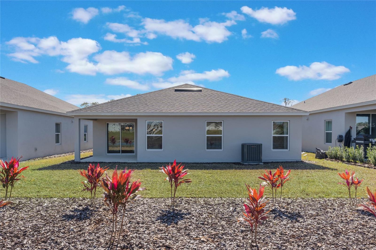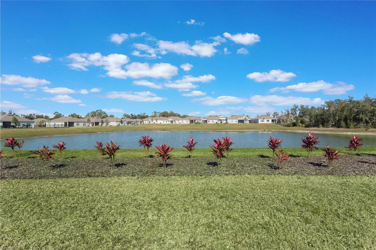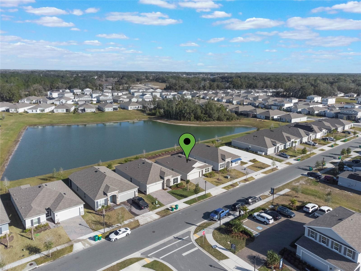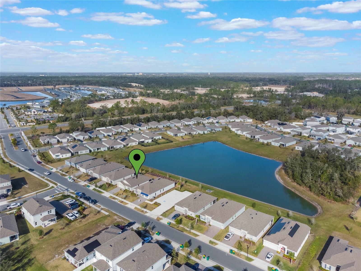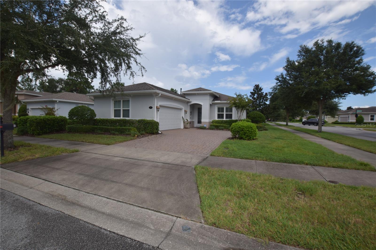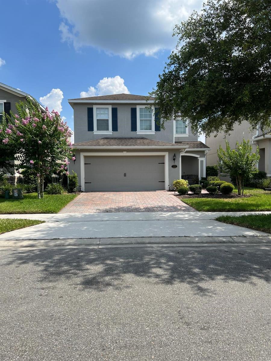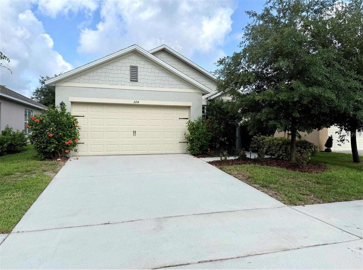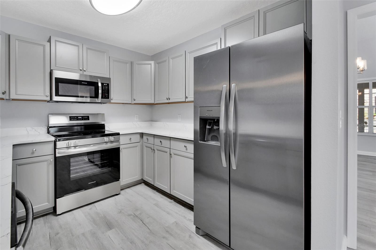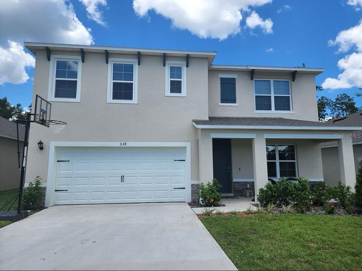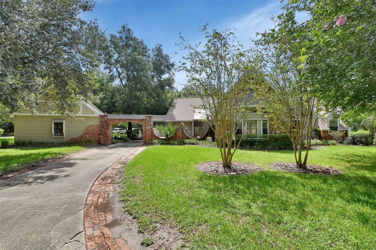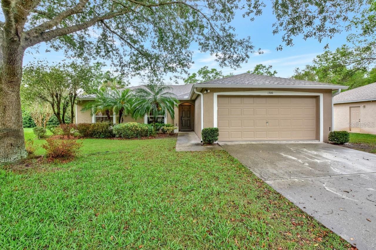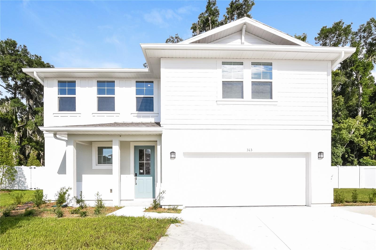2025 Havasu Falls Avenue, DELAND, FL 32724
Property Photos
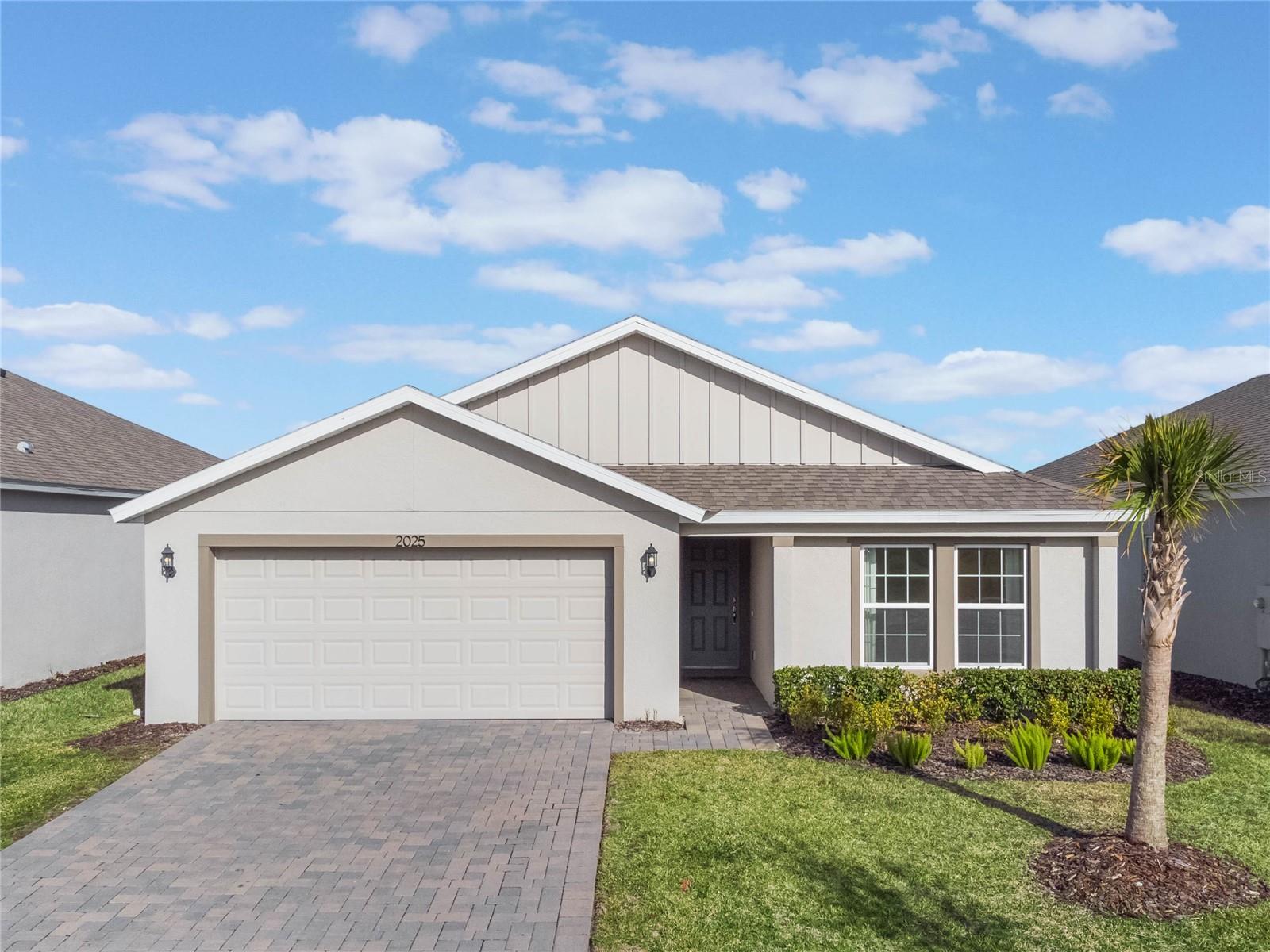
Would you like to sell your home before you purchase this one?
Priced at Only: $2,700
For more Information Call:
Address: 2025 Havasu Falls Avenue, DELAND, FL 32724
Property Location and Similar Properties
- MLS#: O6343010 ( Residential Lease )
- Street Address: 2025 Havasu Falls Avenue
- Viewed: 134
- Price: $2,700
- Price sqft: $1
- Waterfront: No
- Year Built: 2022
- Bldg sqft: 2230
- Bedrooms: 4
- Total Baths: 2
- Full Baths: 2
- Days On Market: 57
- Additional Information
- Geolocation: 29.0108 / -81.2574
- County: VOLUSIA
- City: DELAND
- Zipcode: 32724
- Subdivision: Lakewood Park
- Elementary School: Freedom Elem
- Middle School: Deland Middle
- High School: Deland High
- Provided by: REAL ESTATE ON THE RIVIERA LLC

- DMCA Notice
-
DescriptionWelcome to luxury living at its finest in this stunning former model home that can be yours to rent, where every detail has been carefully curated to showcase the builders best craftsmanship. This newer construction, 4 bedroom, 2 bathroom home is the epitome of elegance, offering a prime waterfront setting with breathtaking views right from your backyard, AND never lived in, EVER! From the moment you step inside, youll be captivated by designer upgrades, custom features, and an open concept layout that seamlessly blends sophistication and comfort. High ceilings, expansive windows, and top of the line finishes create a light filled ambiance perfect for both everyday living and entertaining. The chefs kitchen is a masterpiece, featuring gourmet appliances, quartz countertops, custom cabinetry, and an oversized island that flows effortlessly into the spacious living and dining areas. The owners suite is a private retreat, boasting a spa like en suite bathroom, dual vanities, a luxurious walk in shower, and a generous walk in closet. Additional highlights include: Premium model home upgrades throughout, spacious guest bedrooms with ample closet space, expansive covered lanai with stunning water views, meticulously landscaped yard for ultimate curb appeal, and energy efficient construction for lower utility costs. Located in a sought after community of Lakewood with shopping, dining, and recreation nearby, this exceptional home offers a rare opportunity to own a piece of builder perfection. Luxury. Comfort. Lifestyle. Schedule your private tour today and experience the elegance of this former model showcase home that has YET to be lived in!
Payment Calculator
- Principal & Interest -
- Property Tax $
- Home Insurance $
- HOA Fees $
- Monthly -
For a Fast & FREE Mortgage Pre-Approval Apply Now
Apply Now
 Apply Now
Apply NowFeatures
Building and Construction
- Builder Model: Bradley A
- Builder Name: Dream Finders Homes
- Covered Spaces: 0.00
- Exterior Features: Sidewalk, Sliding Doors
- Flooring: Carpet, Ceramic Tile
- Living Area: 1598.00
Property Information
- Property Condition: Completed
Land Information
- Lot Features: City Limits, Level, Sidewalk, Private
School Information
- High School: Deland High
- Middle School: Deland Middle
- School Elementary: Freedom Elem
Garage and Parking
- Garage Spaces: 2.00
- Open Parking Spaces: 0.00
- Parking Features: Driveway
Eco-Communities
- Water Source: Public
Utilities
- Carport Spaces: 0.00
- Cooling: Central Air
- Heating: Central, Electric
- Pets Allowed: No
- Sewer: Public Sewer
- Utilities: Cable Available, Electricity Available, Public, Sewer Available, Water Available
Amenities
- Association Amenities: Fence Restrictions, Pool
Finance and Tax Information
- Home Owners Association Fee: 0.00
- Insurance Expense: 0.00
- Net Operating Income: 0.00
- Other Expense: 0.00
Other Features
- Appliances: Convection Oven, Dishwasher, Disposal, Dryer, Electric Water Heater, Microwave, Range, Refrigerator, Washer
- Association Name: Leland Management Lifestyle
- Association Phone: 386-310-2853
- Country: US
- Furnished: Unfurnished
- Interior Features: Built-in Features, Ceiling Fans(s), Kitchen/Family Room Combo, Open Floorplan, Primary Bedroom Main Floor, Split Bedroom, Thermostat, Walk-In Closet(s)
- Levels: One
- Area Major: 32724 - Deland
- Occupant Type: Vacant
- Parcel Number: 17-30-24-05-00-0700
- View: Water
- Views: 134
Owner Information
- Owner Pays: Management, Sewer, Taxes, Trash Collection
Similar Properties
Nearby Subdivisions
Bent Oaks Ph 03
Berkshires In Deanburg 041730
Codringtons Blk 17 Deland
Daniels
Deland Oaks Condominiums
Glen Eagles Golf Villa
Harveys
Hilltop Manor
Lakewood Park
Lakewood Park Ph 1
Northern Oaks
Oak Grv Sub
Orange Court
Pine Hills Blks 8182 100 101
Plymouth Heights Deland
Richland Park
Rogers Deland
Valentine Sub Pcl 2
Victoria Hills Ph 6
Victoria Oaks Ph A
Victoria Oaks Ph B
Victoria Park Increment 4 Nort
Victoria Park Southwest Increm
Victoria Trls Northwest 7 Ph 2
Waterford Lakes
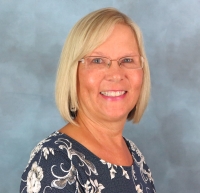
- Cynthia Koenig
- Tropic Shores Realty
- Mobile: 727.487.2232
- cindykoenig.realtor@gmail.com



