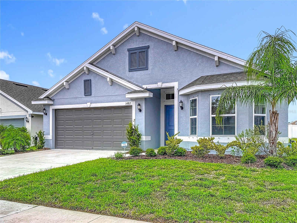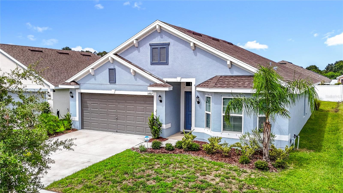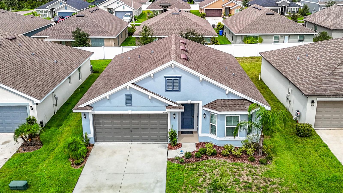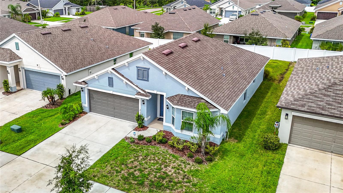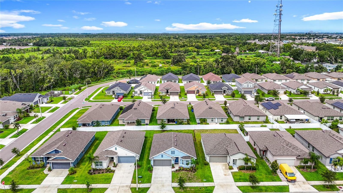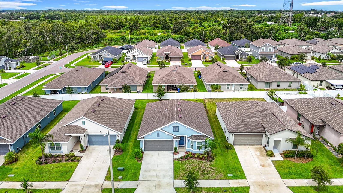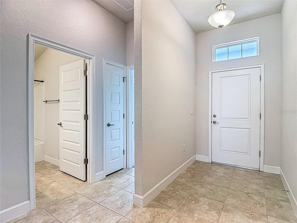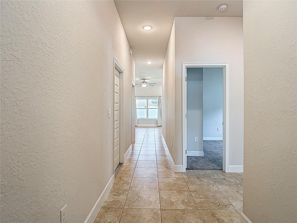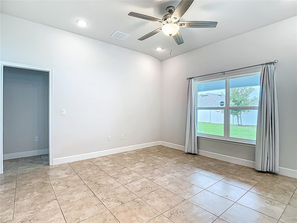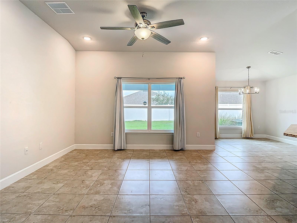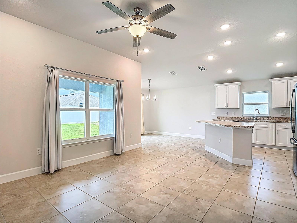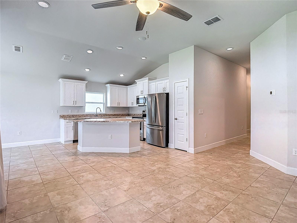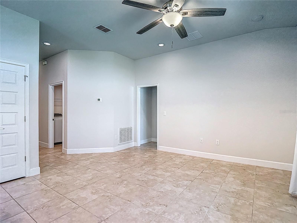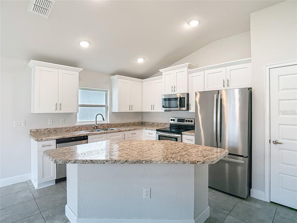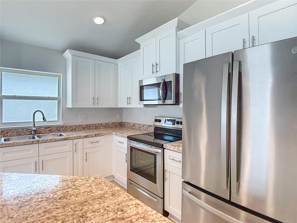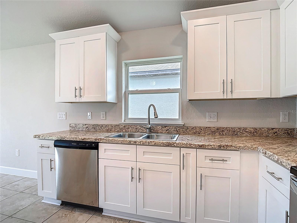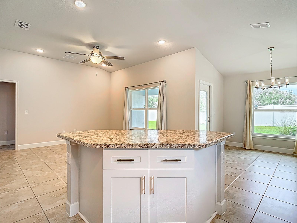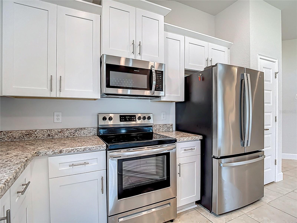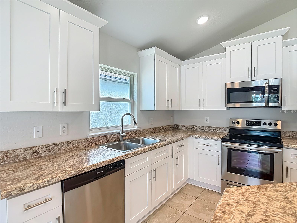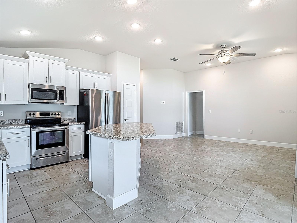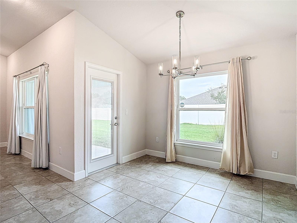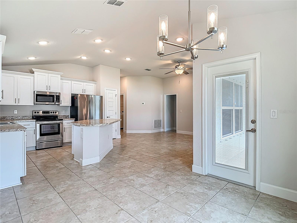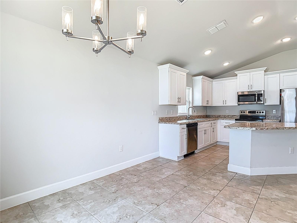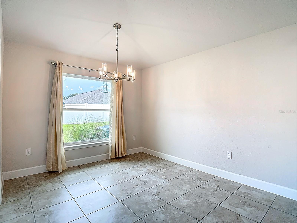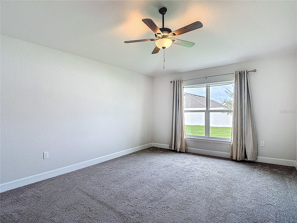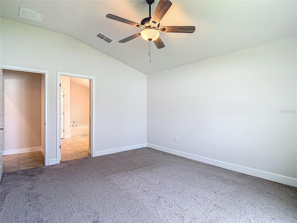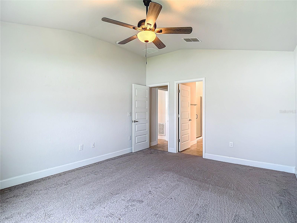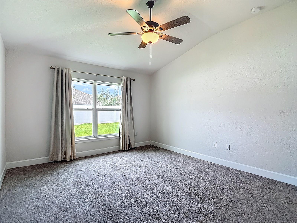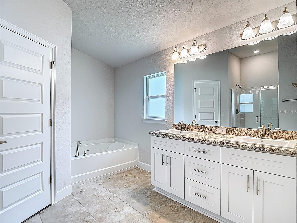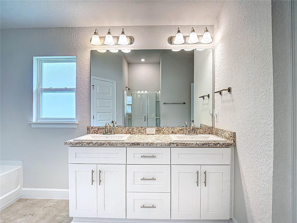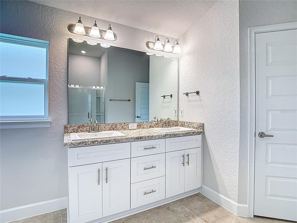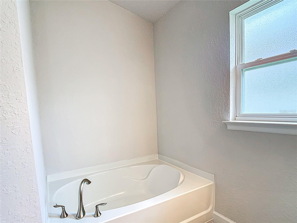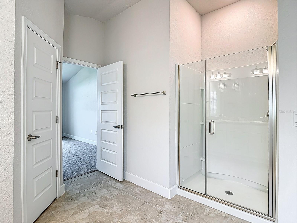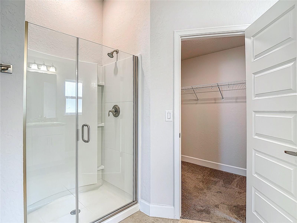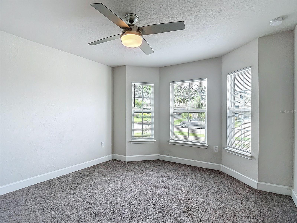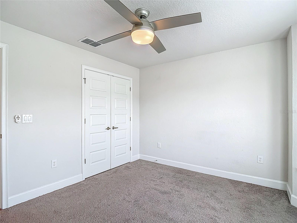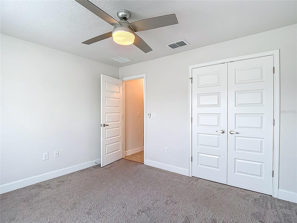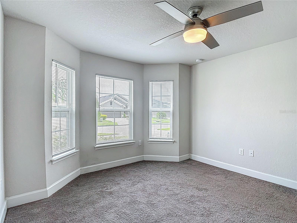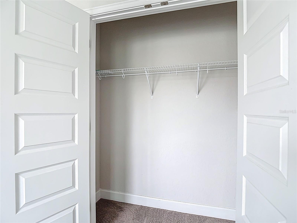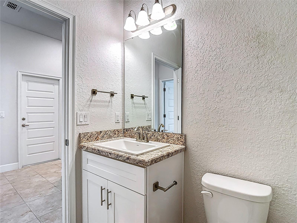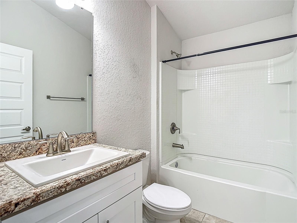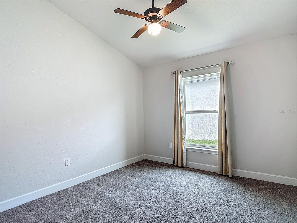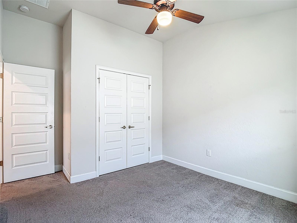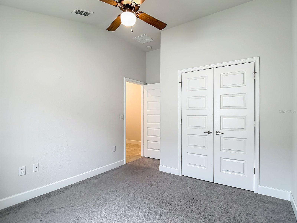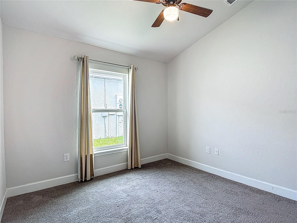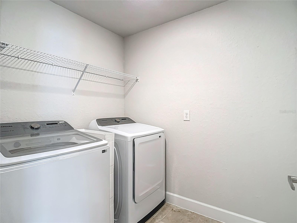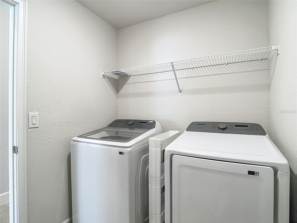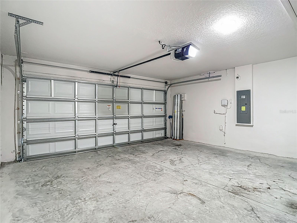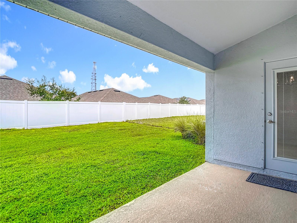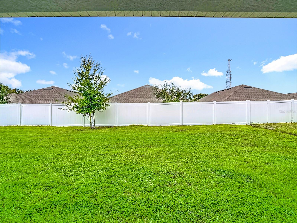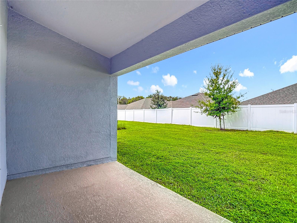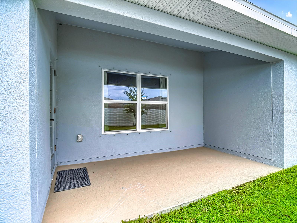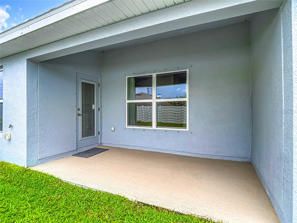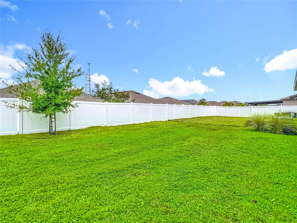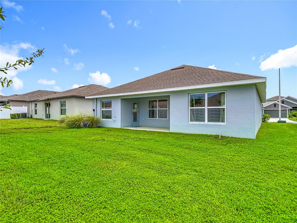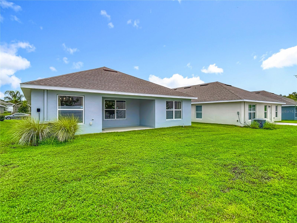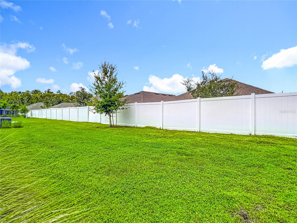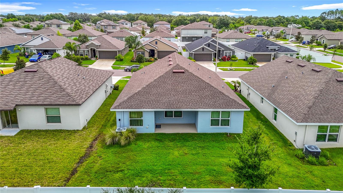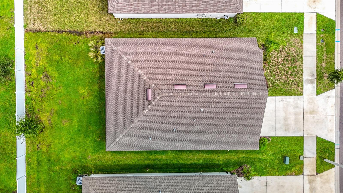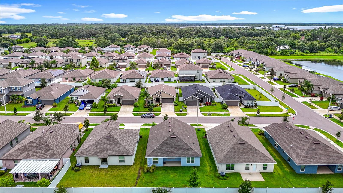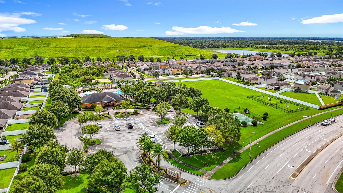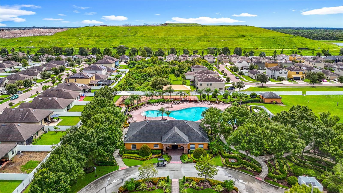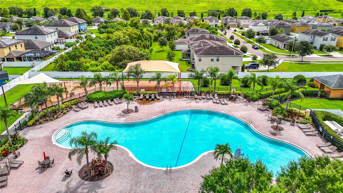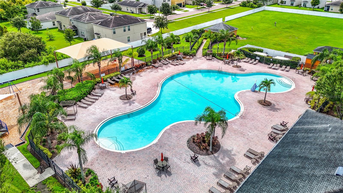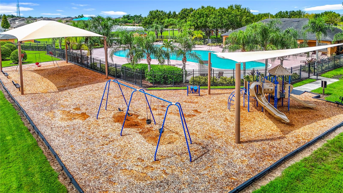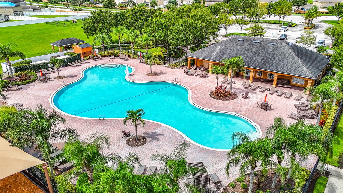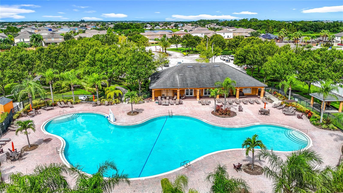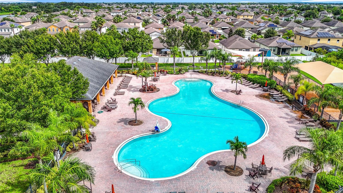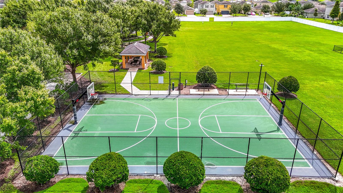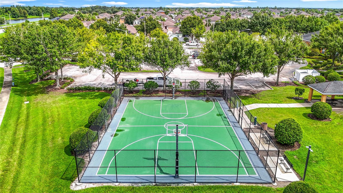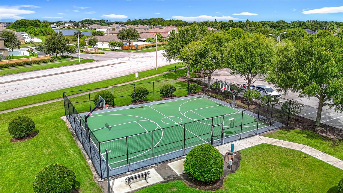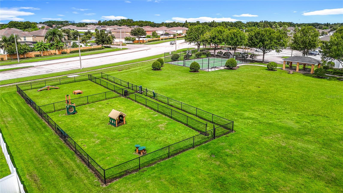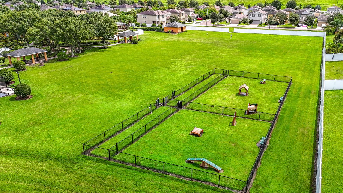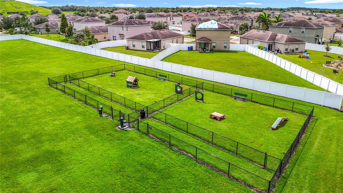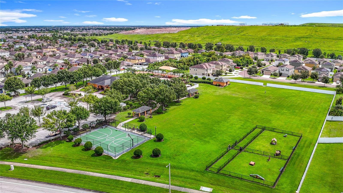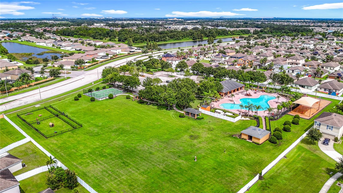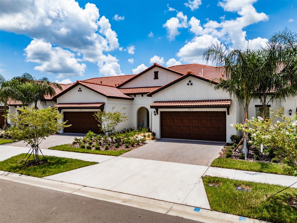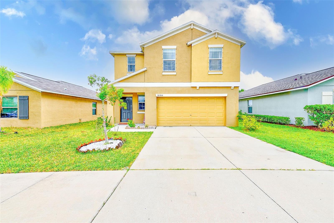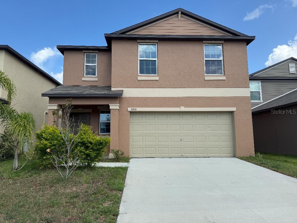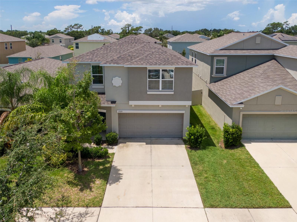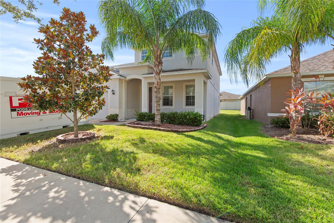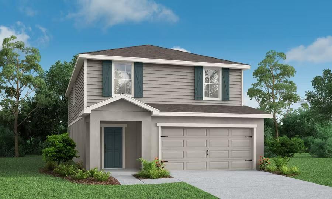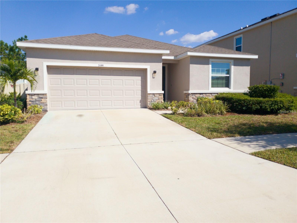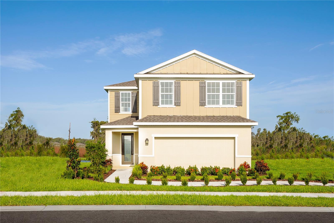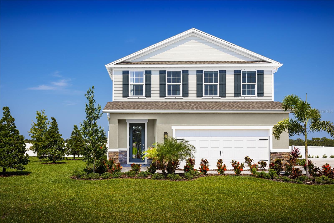14917 Tropical Violet Way, WIMAUMA, FL 33598
Property Photos

Would you like to sell your home before you purchase this one?
Priced at Only: $335,000
For more Information Call:
Address: 14917 Tropical Violet Way, WIMAUMA, FL 33598
Property Location and Similar Properties
- MLS#: O6339689 ( Residential )
- Street Address: 14917 Tropical Violet Way
- Viewed: 8
- Price: $335,000
- Price sqft: $222
- Waterfront: No
- Year Built: 2022
- Bldg sqft: 1507
- Bedrooms: 3
- Total Baths: 2
- Full Baths: 2
- Garage / Parking Spaces: 2
- Days On Market: 69
- Additional Information
- Geolocation: 27.7536 / -82.3192
- County: HILLSBOROUGH
- City: WIMAUMA
- Zipcode: 33598
- Subdivision: Ayersworth Glen Ph 4
- Elementary School: Belmont Elementary School
- Middle School: Eisenhower HB
- High School: Sumner High School
- Provided by: YOU HAVE REALTY LLC
- Contact: Angela Lara
- 407-707-9557

- DMCA Notice
-
DescriptionDiscover modern living in this beautifully maintained 3 year old home located in the charming alcove community of Stonepark at Ayersworth Glen in Wimauma. This spacious 3 bedroom, 2 bathroom home blends contemporary style with everyday comfort. Inside, youll find thoughtful modern upgrades throughout, including an open concept split floorplan layout perfect for entertaining and daily living. The kitchen flows seamlessly into the living and dining areas and features stainless steel appliances, white shaker staggered cabinets with crown molding and brushed nickel hardware, separate island with breakfast bar, and closet pantry. The primary suite offers a relaxing retreat and features a dual vanity, garden tub, separate walk in shower, private water closet, and spacious walk in closet. The additional 2 bedrooms feature plush carpeting, ceiling fans, and built in closets. A guest bath servicing the two additional bedrooms features a tub/shower combo and single vanity with cabinet storage. Additional features within the home include high ceilings, neutral paint colors, 5 3/4 baseboards, 5 panel doors with with brushed nickel hardware, rocker light switches, bay windows, laundry room complete with washer and dryer, and two car garage. Step outside to a covered patio overlooking a spacious backyard, ideal for gatherings, pets, or simply enjoying the Florida sunshine. Living in Stonepark at Ayersworth Glen means access to a wealth of amenities, including a resort style pool, clubhouse, basketball courts, fitness center, playground, dog park, and scenic walking paths. Tucked within a smaller alcove of this vibrant neighborhood, this home offers both community connection and a sense of privacy. With its modern features, prime location, and resort style amenities, this property is a must see for anyone looking to enjoy the best of Florida living. Location grants easy access to all major highways including I75, I4, Crosstown (Selmon Expressway), and US Highway 301, beaches, dining options, theme parks, and many other entertainment destinations.
Payment Calculator
- Principal & Interest -
- Property Tax $
- Home Insurance $
- HOA Fees $
- Monthly -
For a Fast & FREE Mortgage Pre-Approval Apply Now
Apply Now
 Apply Now
Apply NowFeatures
Building and Construction
- Covered Spaces: 0.00
- Exterior Features: Hurricane Shutters, Lighting, Sidewalk
- Flooring: Carpet, Tile
- Living Area: 1507.00
- Roof: Shingle
Property Information
- Property Condition: Completed
Land Information
- Lot Features: In County, Landscaped, Sidewalk, Paved
School Information
- High School: Sumner High School
- Middle School: Eisenhower-HB
- School Elementary: Belmont Elementary School
Garage and Parking
- Garage Spaces: 2.00
- Open Parking Spaces: 0.00
- Parking Features: Driveway, Garage Door Opener
Eco-Communities
- Water Source: Public
Utilities
- Carport Spaces: 0.00
- Cooling: Central Air
- Heating: Central
- Pets Allowed: Yes
- Sewer: Public Sewer
- Utilities: BB/HS Internet Available, Cable Available, Electricity Connected, Fiber Optics, Phone Available, Public, Sewer Connected, Underground Utilities, Water Connected
Amenities
- Association Amenities: Basketball Court, Clubhouse, Fence Restrictions, Fitness Center, Playground, Pool, Recreation Facilities
Finance and Tax Information
- Home Owners Association Fee Includes: Common Area Taxes, Pool, Recreational Facilities
- Home Owners Association Fee: 251.42
- Insurance Expense: 0.00
- Net Operating Income: 0.00
- Other Expense: 0.00
- Tax Year: 2024
Other Features
- Appliances: Dishwasher, Disposal, Dryer, Electric Water Heater, Microwave, Range, Refrigerator, Washer
- Association Name: Prime Community Management
- Association Phone: 863-293-7400
- Country: US
- Interior Features: Ceiling Fans(s), Dry Bar, Eat-in Kitchen, High Ceilings, Kitchen/Family Room Combo, Open Floorplan, Primary Bedroom Main Floor, Solid Surface Counters, Solid Wood Cabinets, Split Bedroom, Stone Counters, Thermostat, Walk-In Closet(s), Window Treatments
- Legal Description: AYERSWORTH GLEN PHASE 4 LOT 14 BLOCK C
- Levels: One
- Area Major: 33598 - Wimauma
- Occupant Type: Tenant
- Parcel Number: U-29-31-20-B8B-C00000-00014.0
- Possession: Close Of Escrow
- Style: Contemporary
- Zoning Code: PD
Similar Properties
Nearby Subdivisions
Ayersworth Glen
Ayersworth Glen Ph 3a
Ayersworth Glen Ph 3b
Ayersworth Glen Ph 3c
Ayersworth Glen Ph 4
Ayersworth Glen Ph 5
Balm Grv West
Berry Bay
Berry Bay Estates
Berry Bay Sub
Berry Bay Subdivision Village
Creek Preserve
Creek Preserve Ph 1 6 7 8
Creek Preserve Ph 1 6 7 8
Creek Preserve Ph 1 68
Creek Preserve Ph 2 3 4
Creek Preserve Ph 24
Creek Preserve Ph 5
Cypress Ridge Ranch
Dg Farms Ph 1a
Dg Farms Ph 1b
Dg Farms Ph 2b
Dg Farms Ph 3a
Dg Farms Ph 3b
Dg Farms Ph 4a
Dg Farms Ph 4b
Dg Farms Ph 6a
Dg Farms Ph 7b
Forest Brooke Active Adult
Forest Brooke Active Adult 2nd
Forest Brooke Active Adult Ext
Forest Brooke Active Adult Ph
Forest Brooke Active Adult Phs
Forest Brooke Ph 1a
Forest Brooke Ph 1b
Forest Brooke Ph 2a
Forest Brooke Ph 2b 2c
Forest Brooke Ph 3a
Forest Brooke Ph 4a
Forest Brooke Ph 4b
Forest Brooke Ph 4b Southshore
Forest Brooke Phase 4a
Forest Brooke Phase 4b
Harrell Estates
Hidden Creek At West Lake
Highland Estates
Highland Estates Ph 2a
Highland Estates Ph 2b
Medley At Southshore Bay
Not Applicable
Riverranch Preserve
Riverranch Preserve Ph 3
Sereno
Sereno Ph 8a
Seth Country Tracts
Southshore Bay Active Adult
Southshore Bay Forest Brooke A
Stoneridge At Ayersworth
Sundance
Sundance Trails Ph Iia Iib
Sunshine Village Ph 1a11
Sunshine Village Ph 2
Sunshine Village Ph 3a
Sunshine Village Ph 3b
Unplatted
Valencia Del Sol
Valencia Del Sol Ph 1
Valencia Del Sol Ph 2
Valencia Del Sol Ph 3b
Valencia Del Sol Ph 3c
Valencia Lakes
Valencia Lakes Ph 1
Valencia Lakes Ph 2
Valencia Lakes Phase 1
Valencia Lakes Tr C
Valencia Lakes Tr H Ph 1
Valencia Lakes Tr I
Valencia Lakes Tr J Ph 1
Valencia Lakes Tr J Ph 2
Valencia Lakes Tr K
Valencia Lakes Tr M
Valencia Lakes Tr Mm Ph
Valencia Lakes Tr O
Valencia Lakes Tr P
Vista Palms
Willow Shores
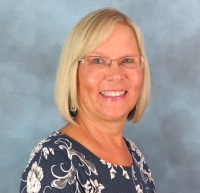
- Cynthia Koenig
- Tropic Shores Realty
- Mobile: 727.487.2232
- cindykoenig.realtor@gmail.com



