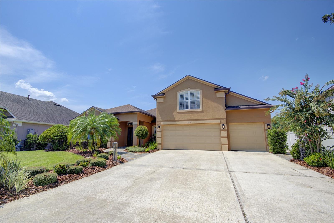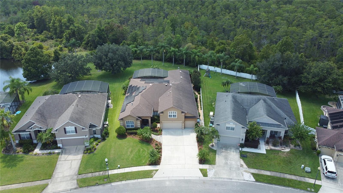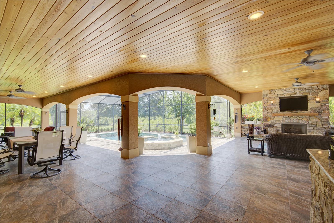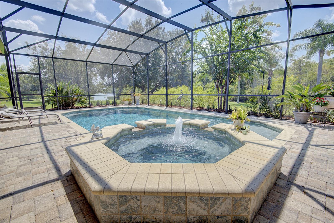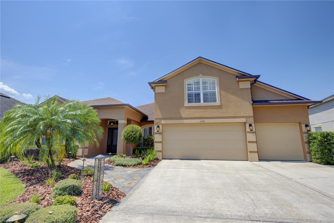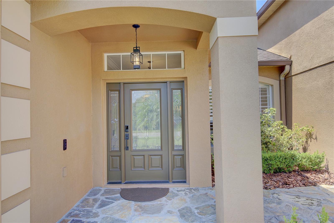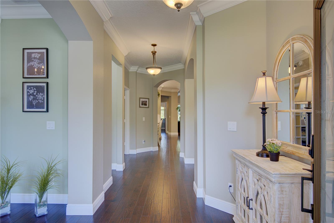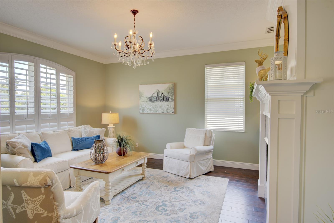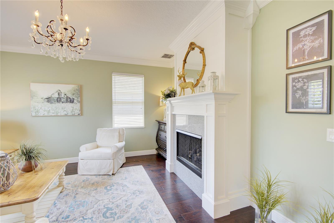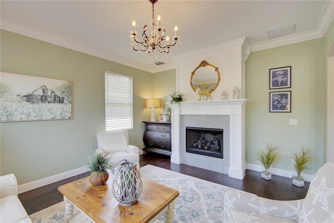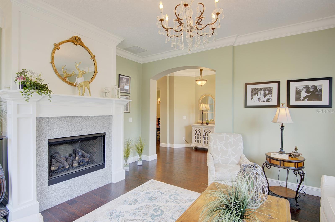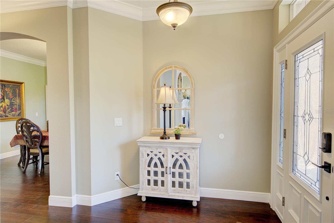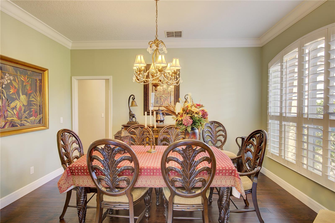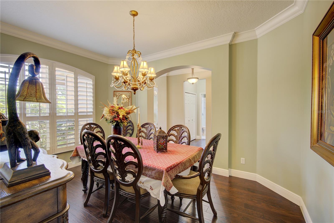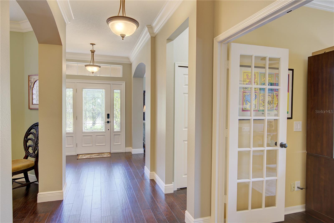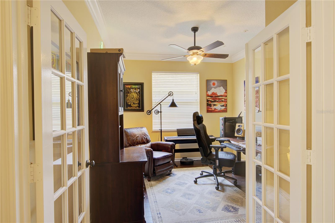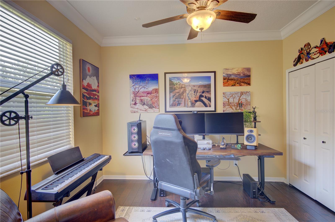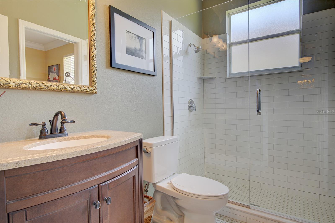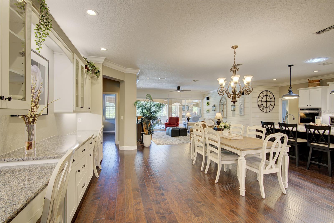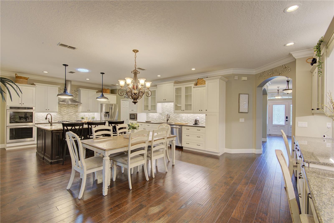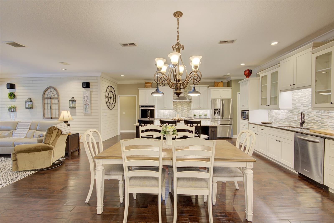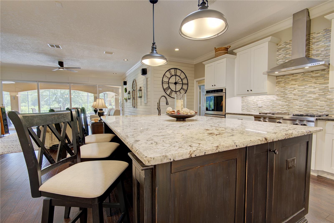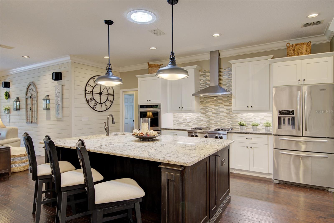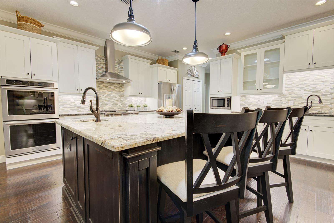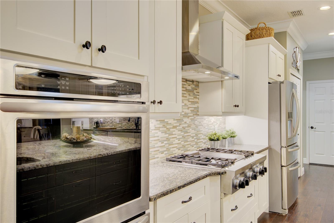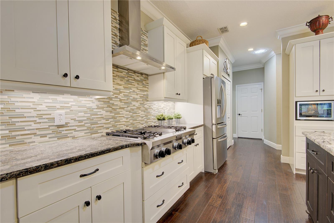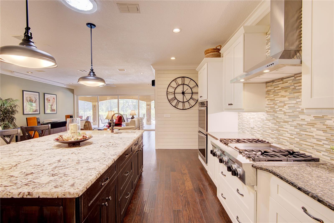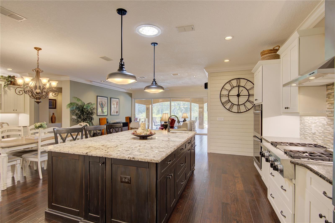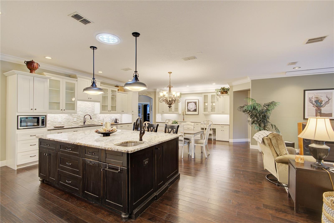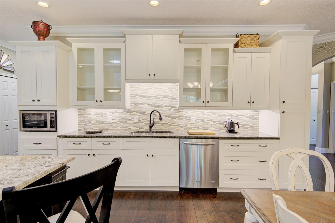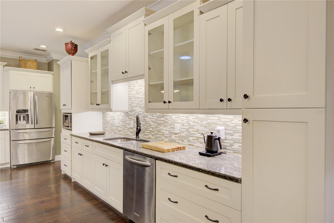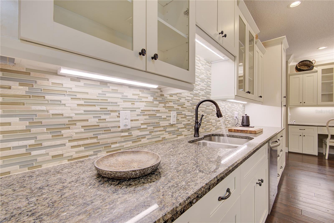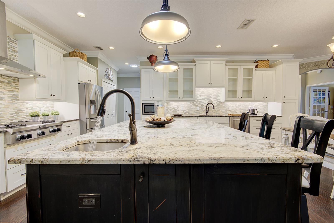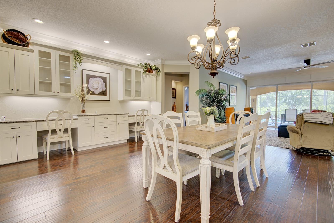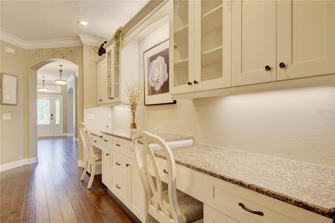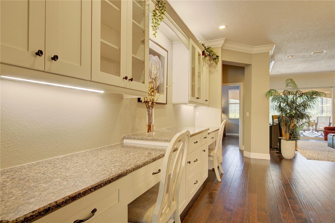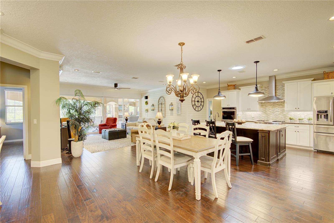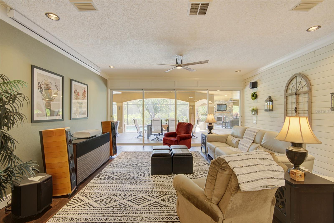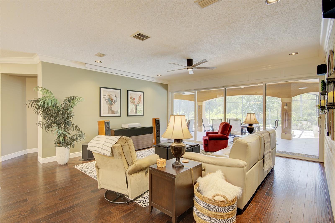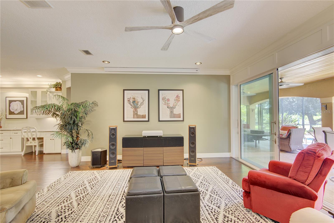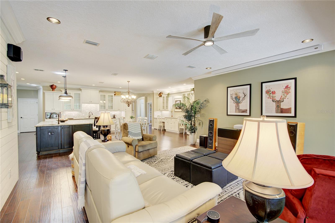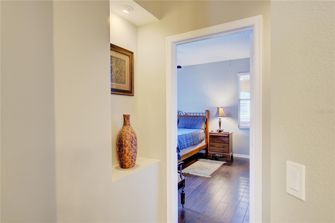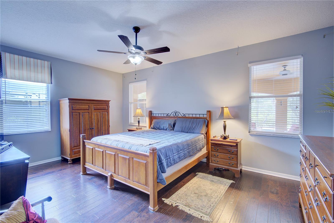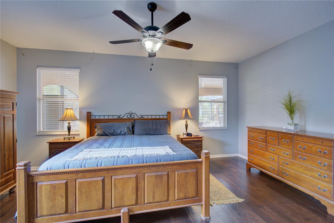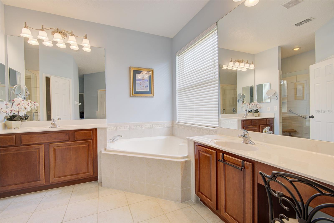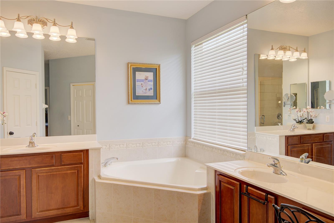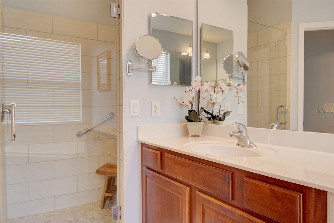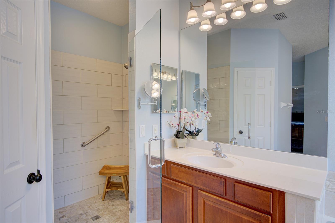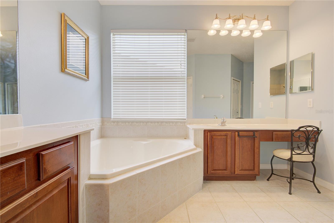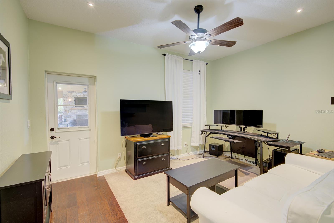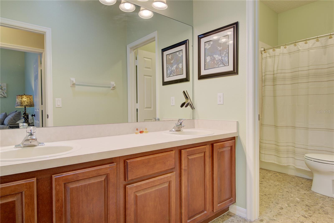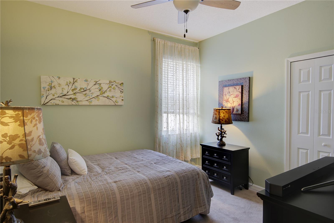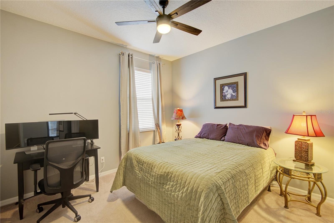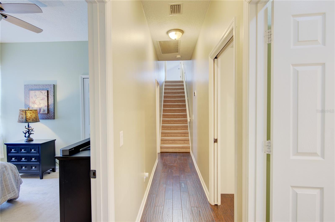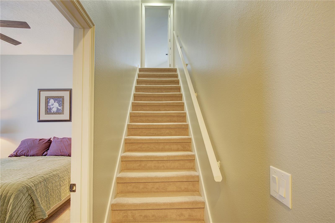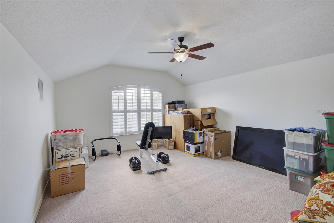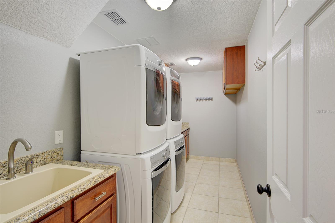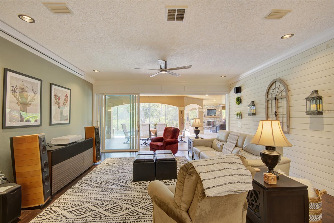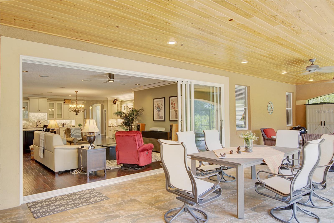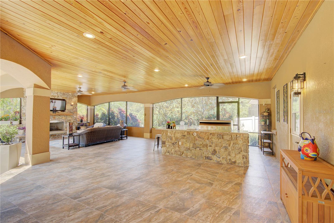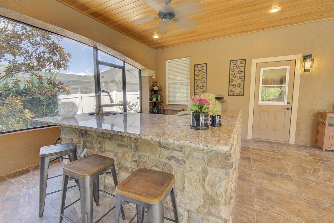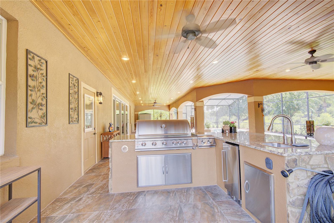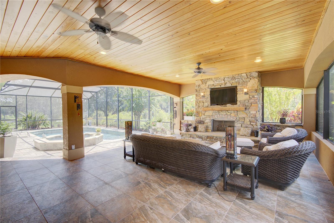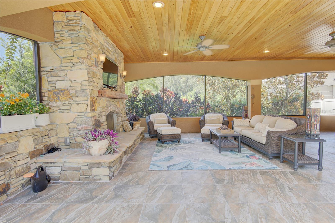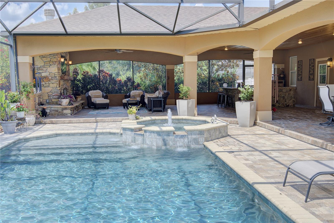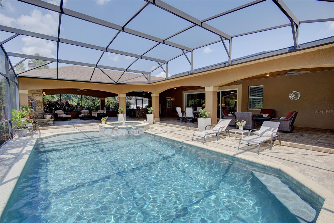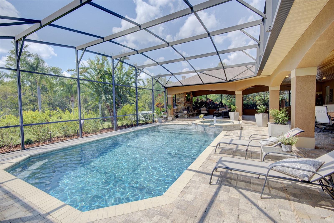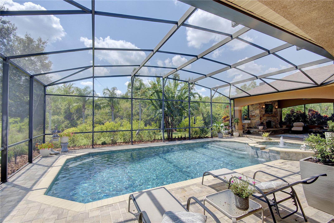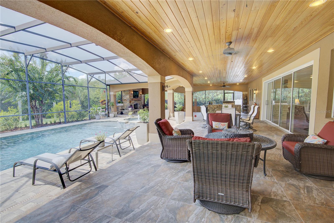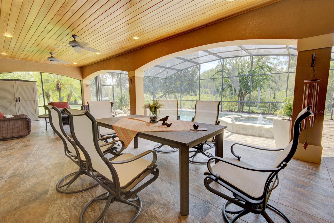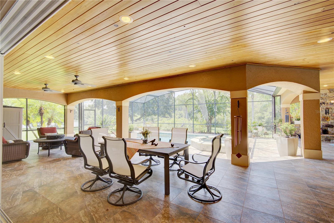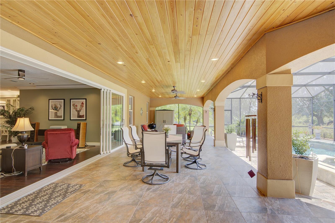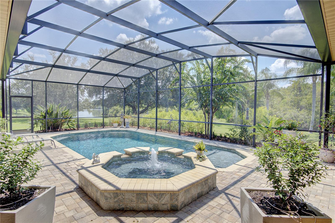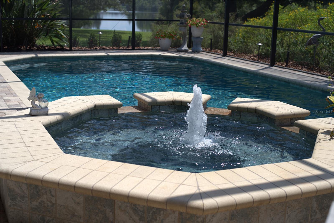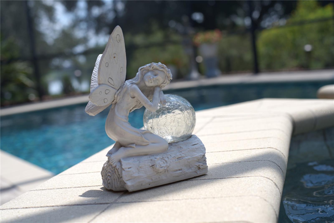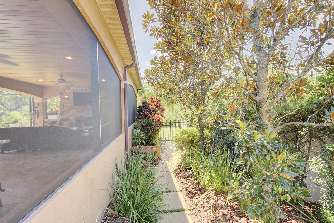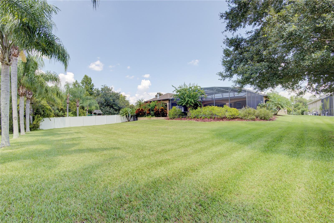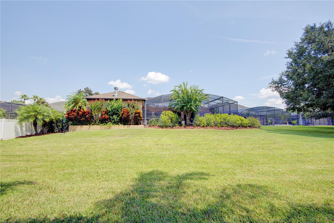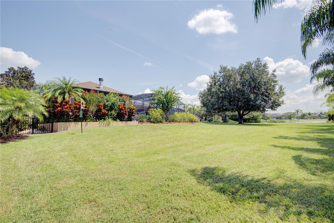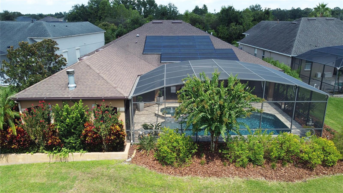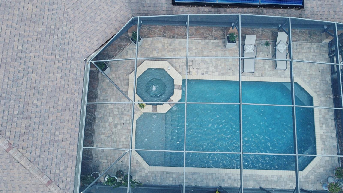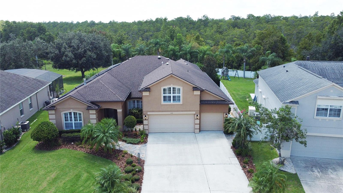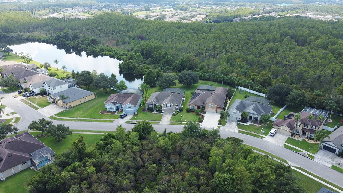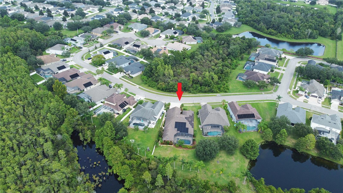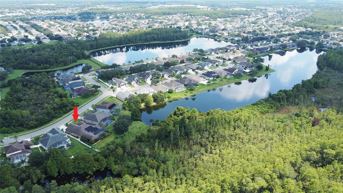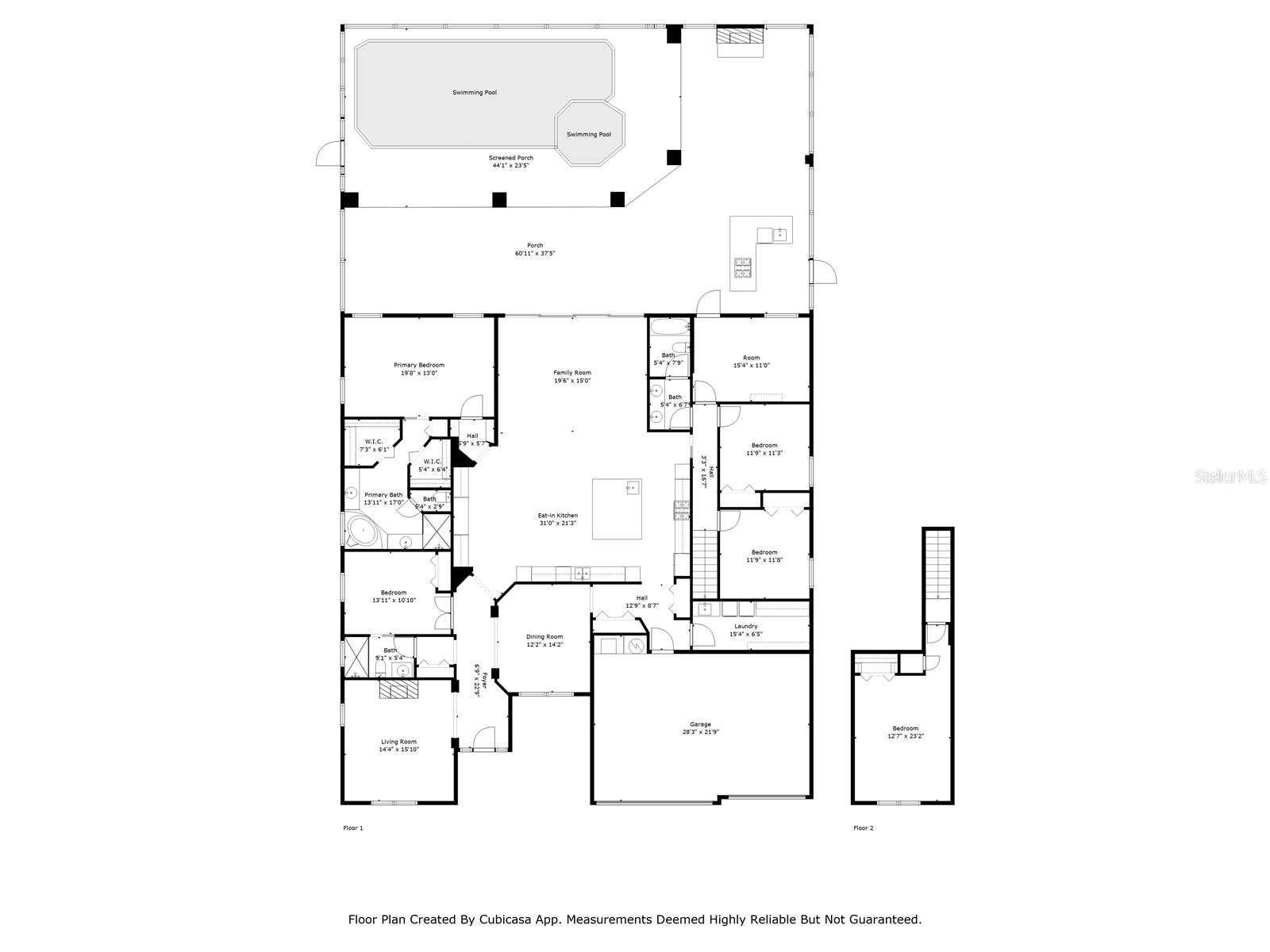1422 Anna Catherine Drive, ORLANDO, FL 32828
Property Photos
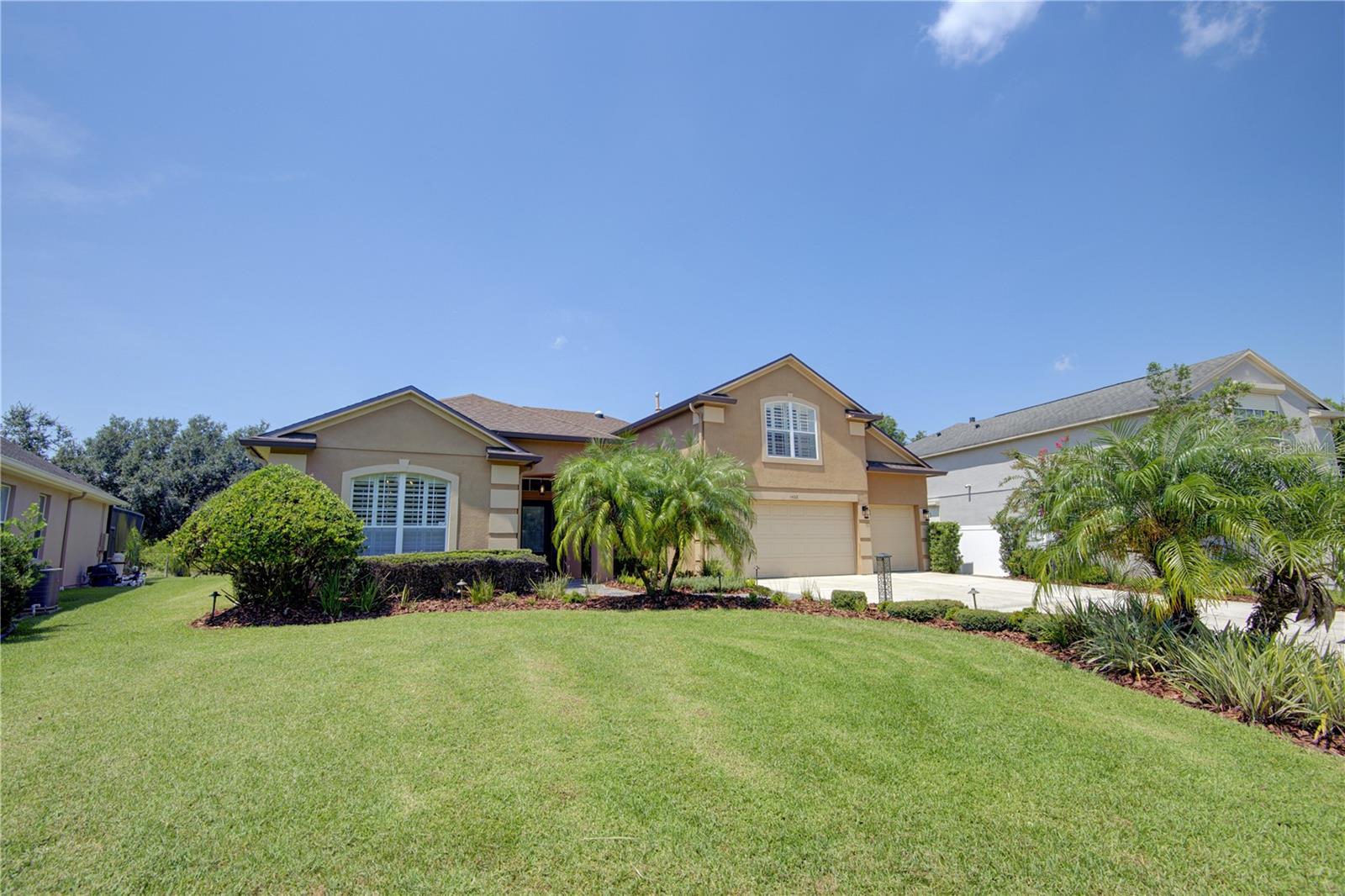
Would you like to sell your home before you purchase this one?
Priced at Only: $799,000
For more Information Call:
Address: 1422 Anna Catherine Drive, ORLANDO, FL 32828
Property Location and Similar Properties
- MLS#: O6339601 ( Residential )
- Street Address: 1422 Anna Catherine Drive
- Viewed: 6
- Price: $799,000
- Price sqft: $145
- Waterfront: No
- Year Built: 2003
- Bldg sqft: 5500
- Bedrooms: 5
- Total Baths: 3
- Full Baths: 3
- Garage / Parking Spaces: 3
- Days On Market: 3
- Additional Information
- Geolocation: 28.5379 / -81.1632
- County: ORANGE
- City: ORLANDO
- Zipcode: 32828
- Subdivision: Northwood 4639
- Elementary School: Sunrise Elem
- Middle School: Discovery
- High School: Timber Creek
- Provided by: CALL IT CLOSED INTL REALTY
- Contact: Kathleen Harrison
- 407-338-3339

- DMCA Notice
-
DescriptionDiscover the perfect blend of elegance and comfort in this beautifully upgraded pool home on an oversized lot within the guard gated Preserve at Northwood in Eastwood. Designed for both everyday living and effortless entertaining, the heart of the home opens to an inviting outdoor retreat with a wood plank ceiling, stone faced gas fireplace, outdoor kitchen, and a sparkling pool and spa framed by tranquil conservation viewsall seamlessly connected to the family room through a stacking slider. The custom gourmet kitchen impresses with 42 cabinets, double oven, gas cooktop, and a generous center island with second sink, while the owners suite offers peaceful views of the pool and pond along with a spa style bath featuring dual vanities, soaking tub, and tiled shower. A private study, three spacious guest bedrooms, and an upstairs bonus room provide exceptional flexibility, whether for additional bedrooms, a media room, or home office. With a 2019 roof, fully paid Tesla solar panels (electric bills averaging ~$30), redesigned landscaping, smart home upgrades, and a 2024 outdoor kitchen refresh, this home combines timeless charm with modern efficiency. Eastwood residents enjoy A rated schools, parks, tennis and basketball courts, playgrounds, and community poolplus high speed internet and cable includedall minutes from Waterford Lakes, UCF, and major roadways.
Payment Calculator
- Principal & Interest -
- Property Tax $
- Home Insurance $
- HOA Fees $
- Monthly -
For a Fast & FREE Mortgage Pre-Approval Apply Now
Apply Now
 Apply Now
Apply NowFeatures
Building and Construction
- Covered Spaces: 0.00
- Exterior Features: Dog Run, Lighting, Outdoor Grill, Outdoor Kitchen, Sliding Doors
- Flooring: Carpet, Hardwood, Tile
- Living Area: 3545.00
- Roof: Shingle
Land Information
- Lot Features: Landscaped, Level
School Information
- High School: Timber Creek High
- Middle School: Discovery Middle
- School Elementary: Sunrise Elem
Garage and Parking
- Garage Spaces: 3.00
- Open Parking Spaces: 0.00
Eco-Communities
- Pool Features: Child Safety Fence, Gunite, In Ground, Screen Enclosure
- Water Source: Public
Utilities
- Carport Spaces: 0.00
- Cooling: Central Air
- Heating: Central
- Pets Allowed: Yes
- Sewer: Public Sewer
- Utilities: BB/HS Internet Available, Cable Available, Electricity Connected, Natural Gas Connected, Public, Sewer Connected, Water Connected
Amenities
- Association Amenities: Gated, Park, Playground, Pool, Tennis Court(s)
Finance and Tax Information
- Home Owners Association Fee Includes: Guard - 24 Hour, Cable TV, Pool, Internet, Private Road, Recreational Facilities
- Home Owners Association Fee: 548.00
- Insurance Expense: 0.00
- Net Operating Income: 0.00
- Other Expense: 0.00
- Tax Year: 2024
Other Features
- Appliances: Built-In Oven, Cooktop, Dishwasher, Dryer, Microwave, Range Hood, Refrigerator, Washer
- Association Name: Extreme Management
- Association Phone: 352-366-0234
- Country: US
- Interior Features: Ceiling Fans(s), Crown Molding, Eat-in Kitchen, High Ceilings, Kitchen/Family Room Combo, Primary Bedroom Main Floor, Stone Counters, Walk-In Closet(s), Window Treatments
- Legal Description: NORTHWOOD 46/39 LOT 156
- Levels: One
- Area Major: 32828 - Orlando/Alafaya/Waterford Lakes
- Occupant Type: Owner
- Parcel Number: 36-22-31-5927-01-560
- Possession: Close Of Escrow
- View: Trees/Woods, Water
- Zoning Code: P-D
Nearby Subdivisions
Augusta
Avalon Lakes
Avalon Lakes Ph 01 Village I
Avalon Lakes Ph 01 Village I &
Avalon Lakes Ph 02 Village F
Avalon Lakes Ph 02 Village G
Avalon Lakes Ph 02 Vlgs E H
Avalon Lakes Ph 02 Vlgs E & H
Avalon Lakes Ph 03 Village C
Avalon Park
Avalon Park Northwest Village
Avalon Park South Ph 01
Avalon Park South Ph 2
Avalon Park South Phase 2 5478
Avalon Park Village 02 4468
Avalon Park Village 03 4796
Avalon Park Village 05 51 58
Avalon Park Village 06
Avalon Park Village 6
Bella Vida
Bridge Water
Bridge Water Ph 04
Bristol Estates
Deer Run South Pud Ph 01 Prcl
East 5
Eastwood
El Ranchero Farms
Huckleberry Fields
Huckleberry Fields N-2b Ut 1
Huckleberry Fields Tr N1a
Huckleberry Fields Tr N2b
Huckleberry Fields Tracts N9
Huckleberry Fields Tracts N9 &
Kings Pointe
Live Oak Village Ph 01b
Northwood 46/39
Northwood 4639
Palm Village
Reservegolden Isle
Seaward Plantation Estates
Seaward Plantation Estates Thi
Seaward Plantation Ests
Stone Forest
Stoneybrook
Stoneybrook 44/122
Stoneybrook 44122
Stoneybrook East
Stoneybrook Un X1
Stoneybrook Ut 09 49 75
Sydney Cove At Eastwood Prcl 0
The Preserve At Eastwood Nort
Timber Isle
Turnberry Pointe
Villages At Eastwood
Waterford Chase East Ph 01a Vi
Waterford Chase East Ph 02 Vil
Waterford Chase East Ph 2 Vlg
Waterford Chase Ph 02 Village
Waterford Chase Village
Waterford Chase Village Tr F
Waterford Lakes Tr N07 Ph 03
Waterford Lakes Tr N22 Ph 02
Waterford Lakes Tr N25a Ph 02
Waterford Lakes Tr N25b
Waterford Lakes Tr N30
Waterford Lakes Tr N31a
Waterford Lakes Tr N31b
Waterford Lakes Tr N32
Waterford Trls Ph 02
Waterford Trls Ph I
Woodbury Pines
Woodbury Road Patio Homes
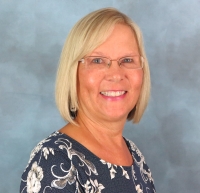
- Cynthia Koenig
- Tropic Shores Realty
- Mobile: 727.487.2232
- cindykoenig.realtor@gmail.com



