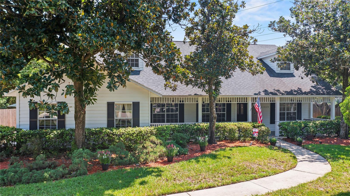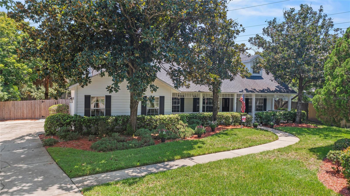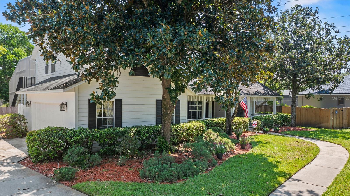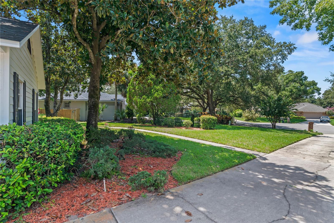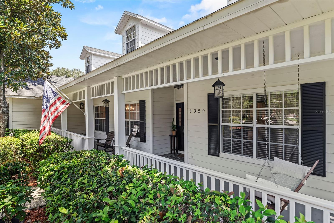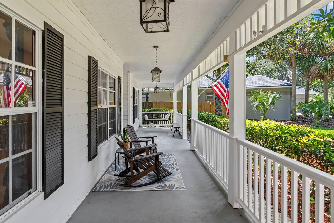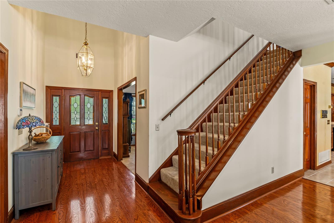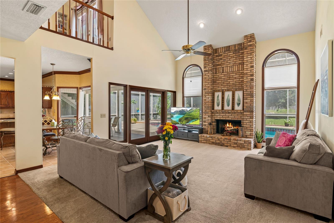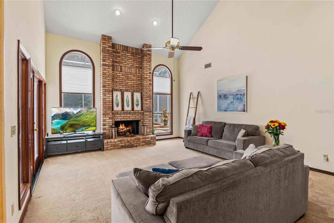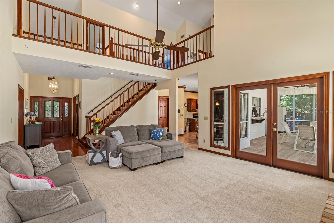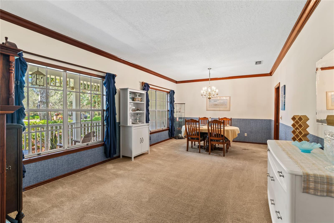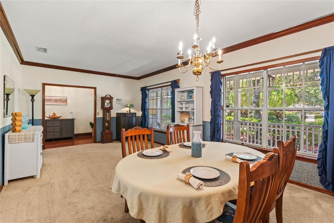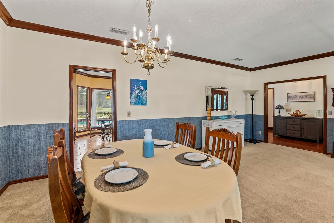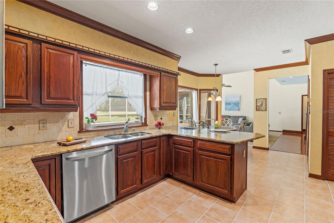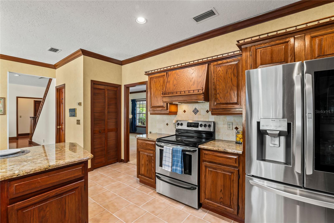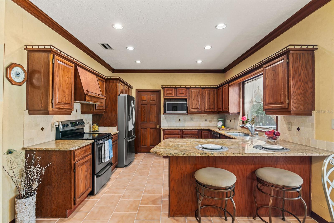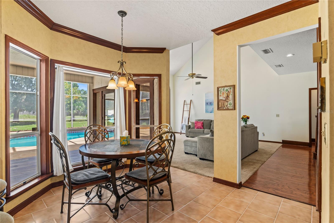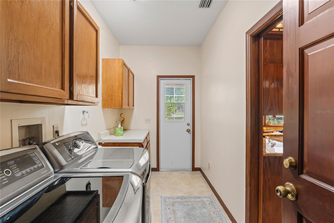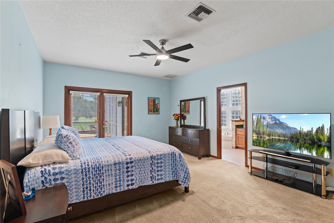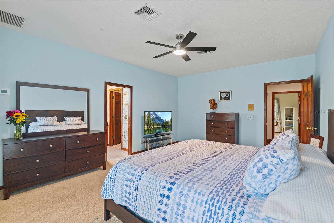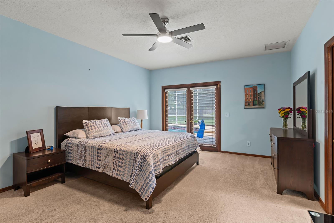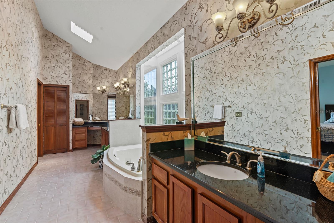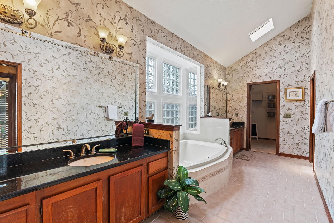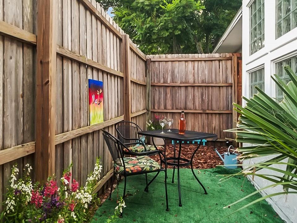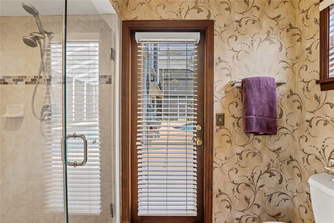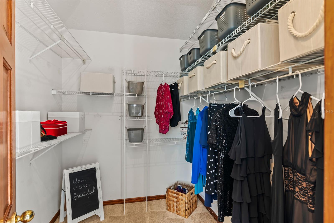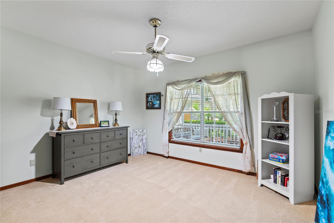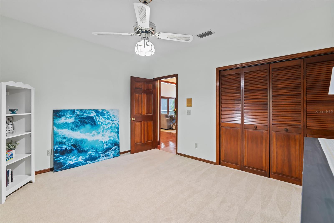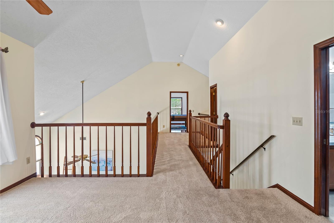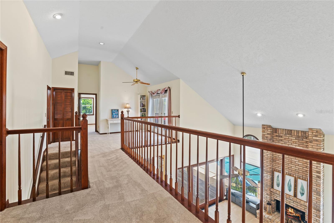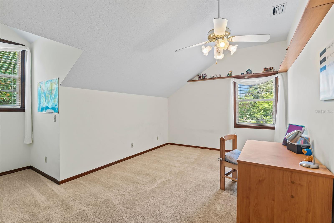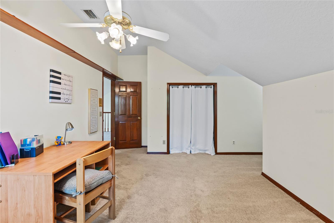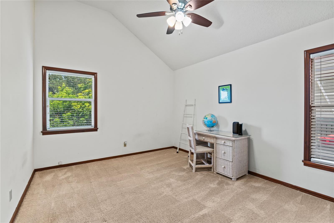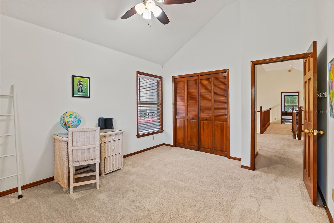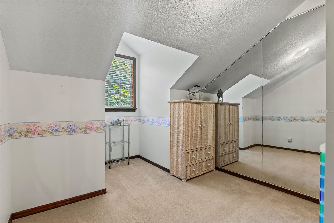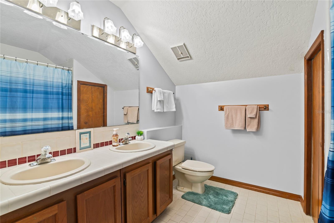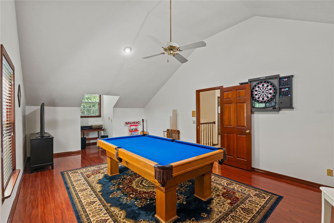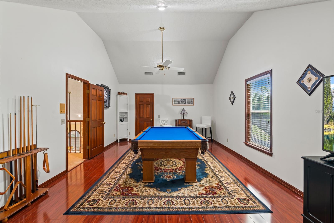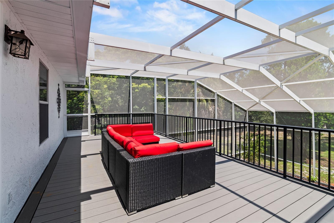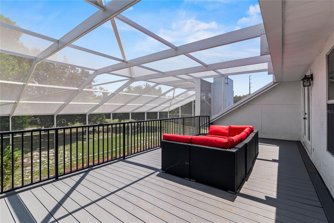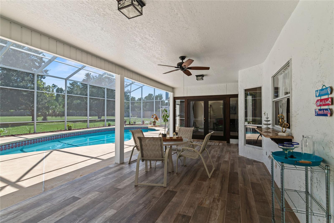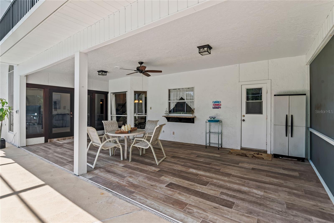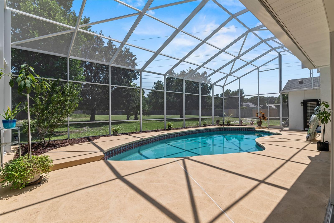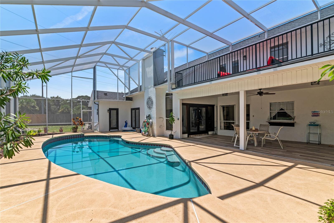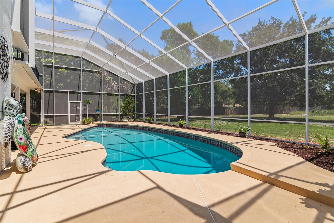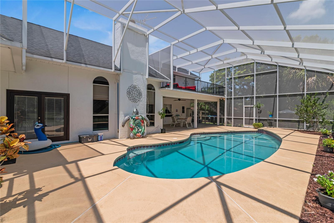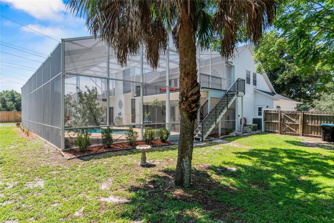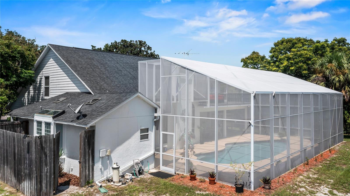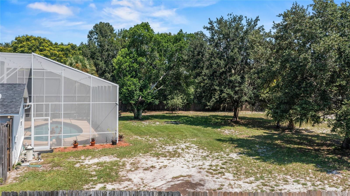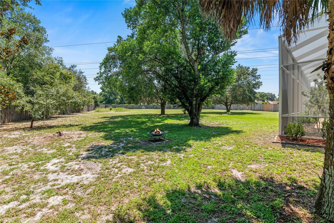5329 Foxshire Court, ORLANDO, FL 32819
Property Photos
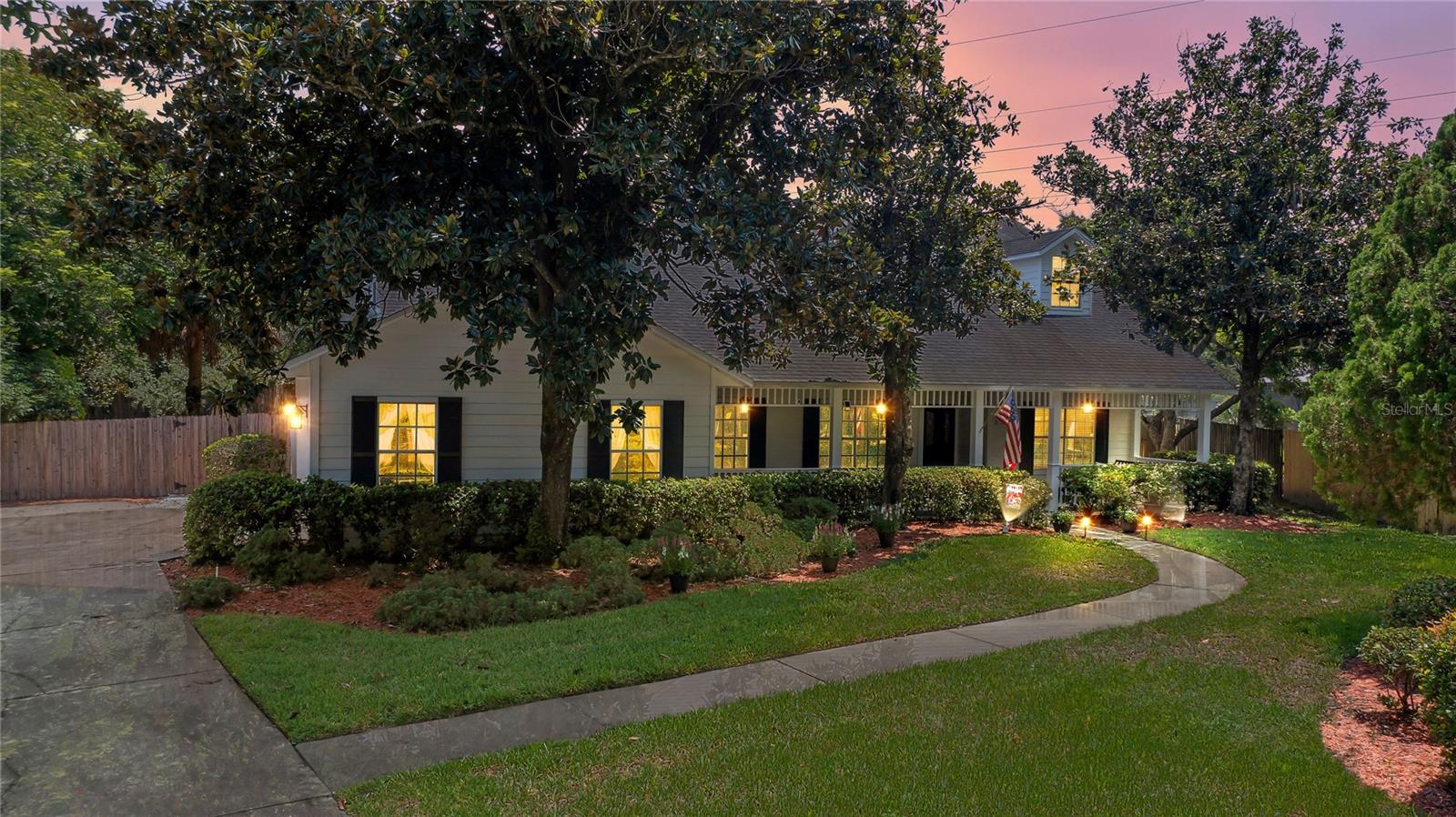
Would you like to sell your home before you purchase this one?
Priced at Only: $899,900
For more Information Call:
Address: 5329 Foxshire Court, ORLANDO, FL 32819
Property Location and Similar Properties
- MLS#: O6339301 ( Residential )
- Street Address: 5329 Foxshire Court
- Viewed: 85
- Price: $899,900
- Price sqft: $210
- Waterfront: No
- Year Built: 1986
- Bldg sqft: 4286
- Bedrooms: 4
- Total Baths: 3
- Full Baths: 3
- Days On Market: 68
- Additional Information
- Geolocation: 28.4798 / -81.5044
- County: ORANGE
- City: ORLANDO
- Zipcode: 32819
- Subdivision: Turnbury Woods
- Elementary School: Palm Lake Elem
- Middle School: Chain of Lakes Middle
- High School: Olympia High

- DMCA Notice
-
DescriptionTucked at the end of a quiet cul de sac in the sought after Turnbury Woods community of Dr. Phillips, this four bedroom, three bath home combines timeless curb appeal with modern updates on nearly an acre of fenced property. A concrete driveway and covered front porch with a swing create a classic first impression, while mature oaks and manicured landscaping frame the home in natural privacy. Inside, the layout offers flexibility and flow, featuring an open main living area with vaulted ceilings, wood trim, and a wood burning brick fireplace. The kitchen highlights granite countertops, solid wood cabinetry, stainless appliances, and a breakfast bar that opens to the family room and pool views beyond. The spacious owners suite is located on the first floor, designed for comfort and privacy, with a second bedroom and full bath nearbyideal for guests or multigenerational living. Upstairs, two additional bedrooms, an office, and a large bonus room with a walk in closet provide abundant space for work, play, or conversion to a fifth bedroom. A second floor Trex balcony overlooks the screened pool, deck, and expansive backyard, where a hidden patio offers a peaceful retreat accessible from the yard. The oversized two car garage includes a workbench, built in storage, and space for an extra refrigerator or freezerideal for projects or additional organization. Recent updates include a new roof (2018), hurricane rated screen enclosure (2018), upstairs HVAC (2016), new downstairs HVAC (2025), and new drain field (2023). Thoughtful details such as wood staircase railings, a formal dining room, and large windows throughout highlight the homes craftsmanship and warmth. Beyond the property, this quiet enclave offers easy access to Bay Hill, Restaurant Row, and Sand Lake Road shopping and dining, as well as area theme parks and top rated schools including Palm Lake Elementary, Chain of Lakes Middle, and Olympia High. Enjoy the best of Central Florida living with a spacious fenced lot, screened pool, balcony overlooking the yard, oversized garage, low HOA fees, and proximity to the golf, lakes, and entertainment that make Dr. Phillips one of Orlandos most desirable neighborhoods.
Payment Calculator
- Principal & Interest -
- Property Tax $
- Home Insurance $
- HOA Fees $
- Monthly -
For a Fast & FREE Mortgage Pre-Approval Apply Now
Apply Now
 Apply Now
Apply NowFeatures
Building and Construction
- Covered Spaces: 0.00
- Exterior Features: Lighting, Private Mailbox, Balcony, French Doors
- Fencing: Wood, Fenced
- Flooring: Carpet, Ceramic Tile, Wood
- Living Area: 3189.00
- Roof: Shingle
Property Information
- Property Condition: Completed
Land Information
- Lot Features: In County, Landscaped, Level, Oversized Lot, Sidewalk, Street Dead-End, Paved, Unincorporated, Cul-De-Sac
School Information
- High School: Olympia High
- Middle School: Chain of Lakes Middle
- School Elementary: Palm Lake Elem
Garage and Parking
- Garage Spaces: 2.00
- Open Parking Spaces: 0.00
- Parking Features: Driveway, Garage Door Opener, Garage Faces Side, Oversized
Eco-Communities
- Pool Features: In Ground, Lighting, Screen Enclosure, Tile, Gunite
- Water Source: Public
Utilities
- Carport Spaces: 0.00
- Cooling: Central Air
- Heating: Heat Pump
- Pets Allowed: Yes
- Sewer: Septic Tank
- Utilities: BB/HS Internet Available, Public, Cable Available, Water Available, Water Connected, Electricity Available, Electricity Connected
Finance and Tax Information
- Home Owners Association Fee: 818.00
- Insurance Expense: 0.00
- Net Operating Income: 0.00
- Other Expense: 0.00
- Tax Year: 2024
Other Features
- Appliances: Microwave, Range, Refrigerator, Washer, Dishwasher, Dryer, Electric Water Heater, Exhaust Fan
- Association Name: Jeff Calvert
- Association Phone: (407)968-2498
- Country: US
- Furnished: Unfurnished
- Interior Features: Crown Molding, Eat-in Kitchen, High Ceilings, Living Room/Dining Room Combo, Open Floorplan, Primary Bedroom Main Floor, Solid Surface Counters, Solid Wood Cabinets, Split Bedroom, Stone Counters, Thermostat, Vaulted Ceiling(s), Walk-In Closet(s), Cathedral Ceiling(s), Ceiling Fans(s)
- Legal Description: TURNBURY WOODS 13/24 LOT 21
- Levels: Two
- Area Major: 32819 - Orlando/Bay Hill/Sand Lake
- Occupant Type: Owner
- Parcel Number: 15-23-28-8783-00-210
- Style: Coastal
- View: Trees/Woods
- Views: 85
- Zoning Code: ORG-R-1AAAA
Nearby Subdivisions
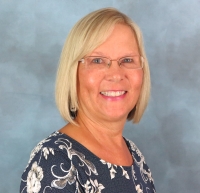
- Cynthia Koenig
- Tropic Shores Realty
- Mobile: 727.487.2232
- cindykoenig.realtor@gmail.com



