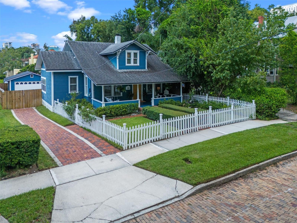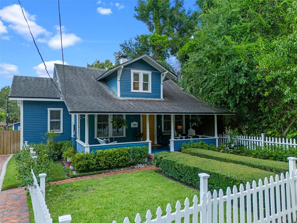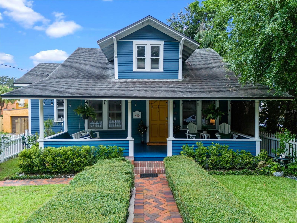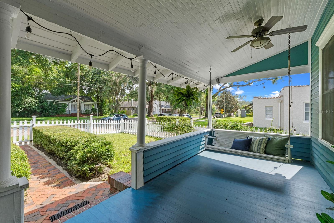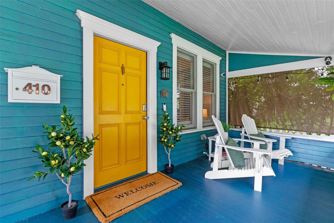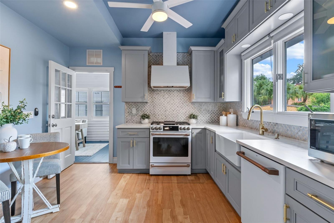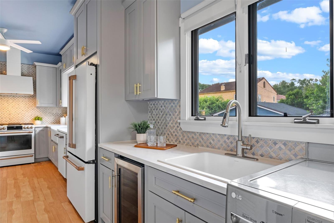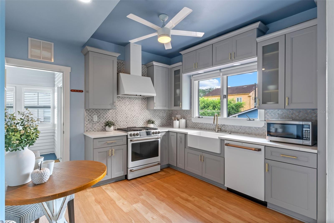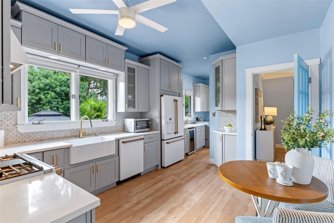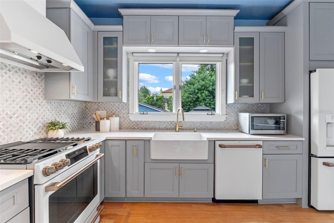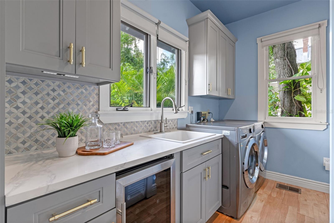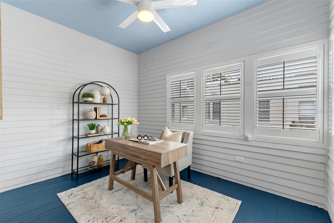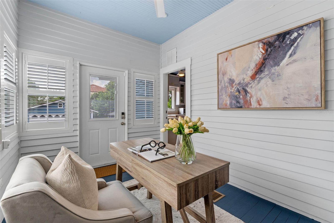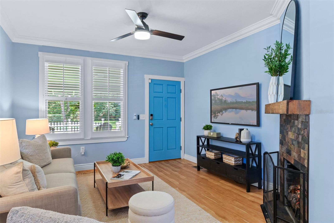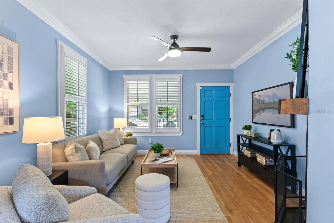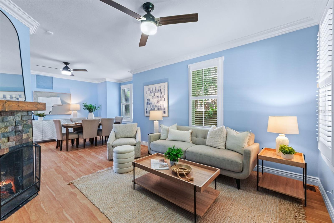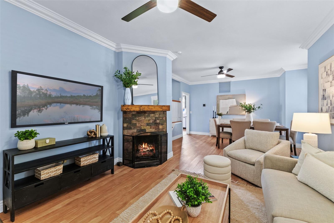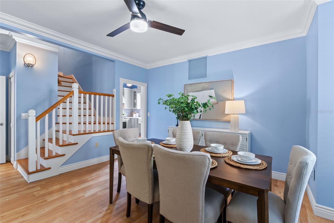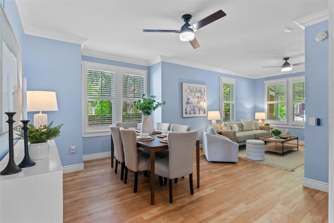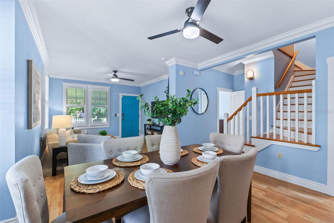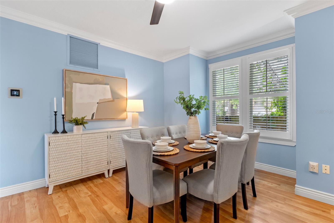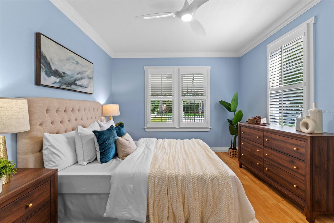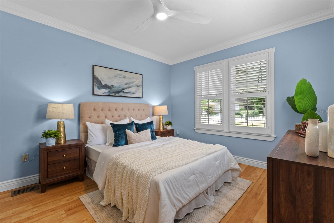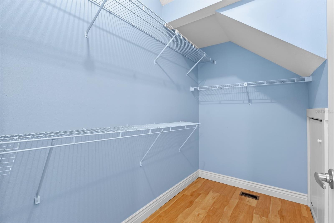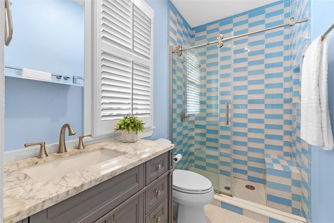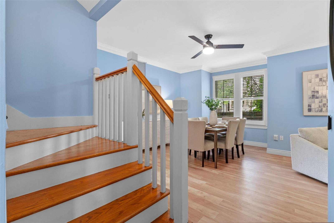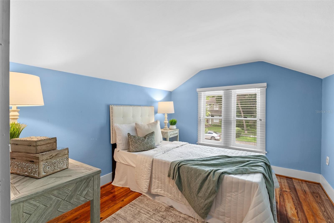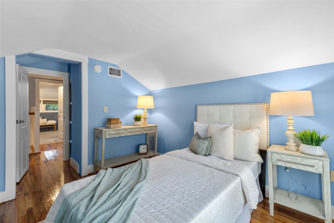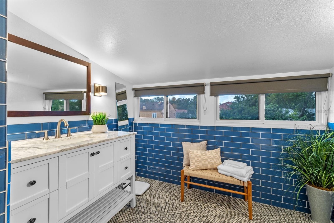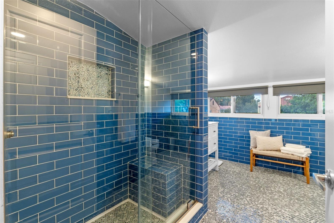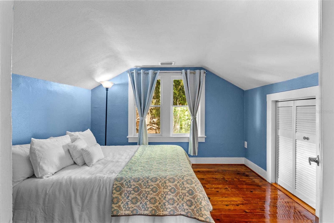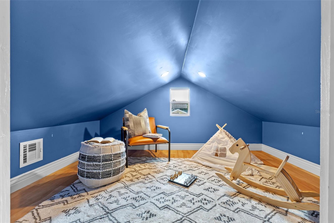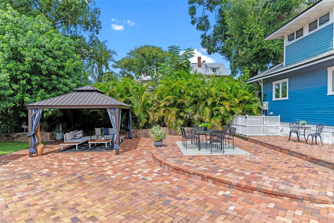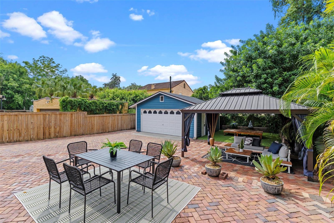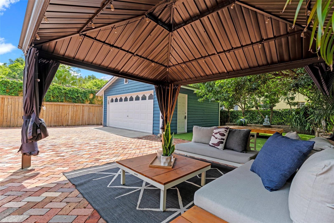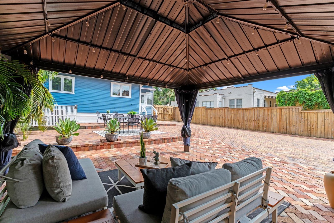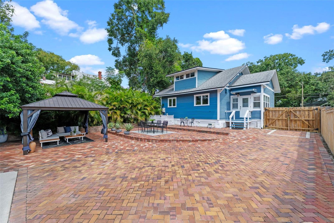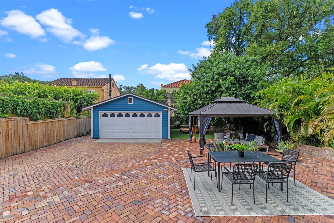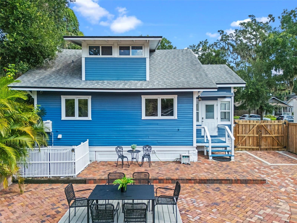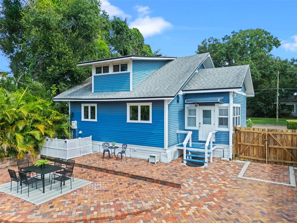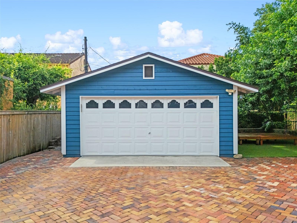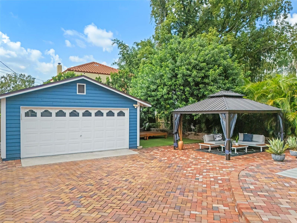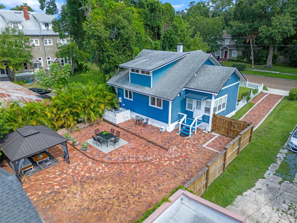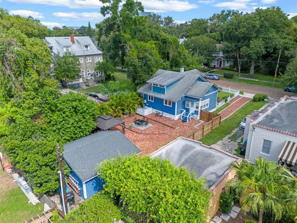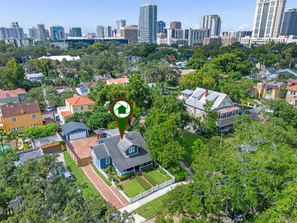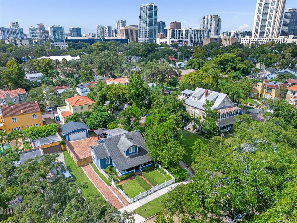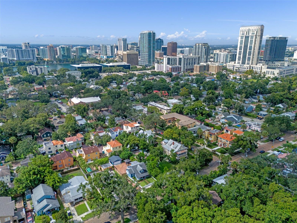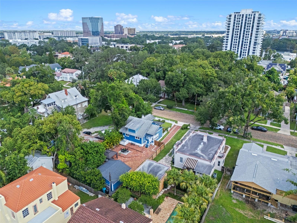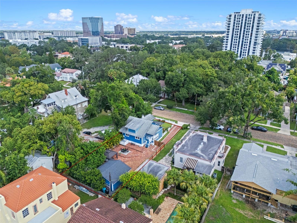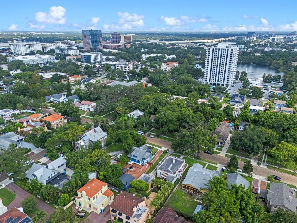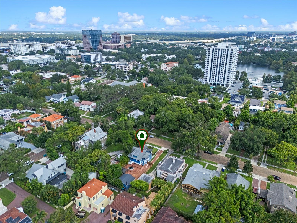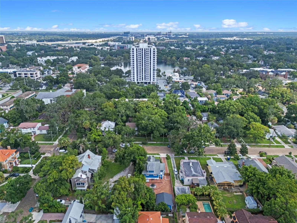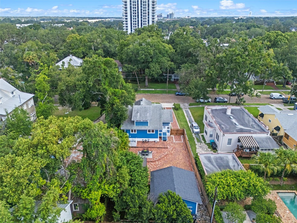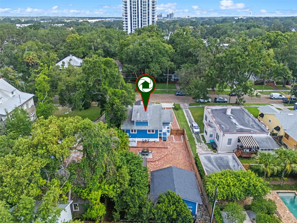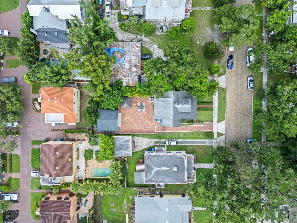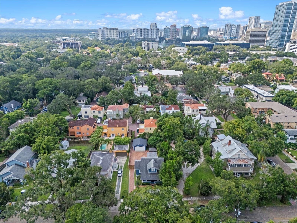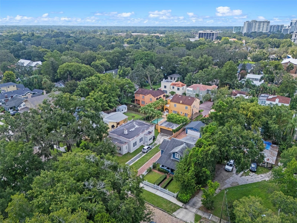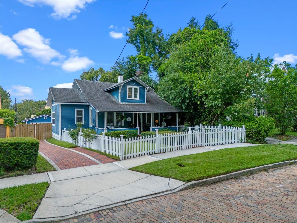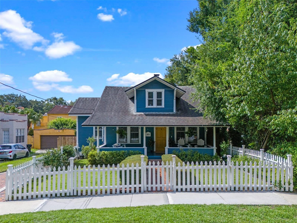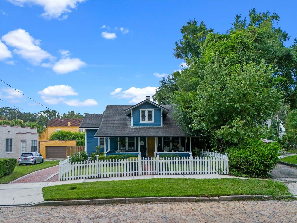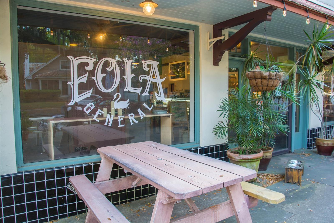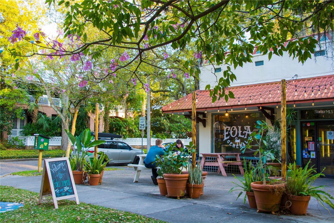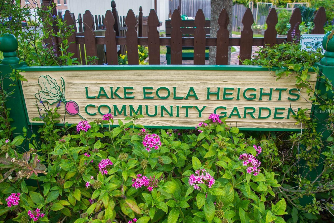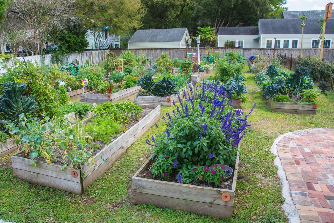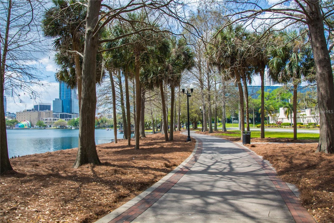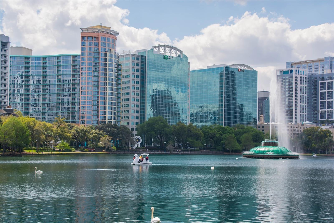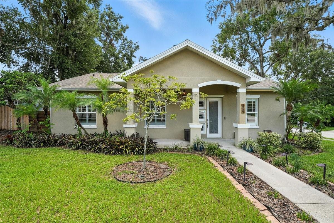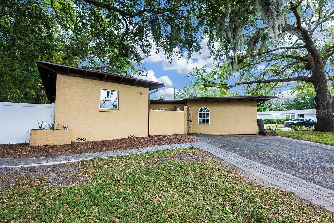410 Concord Street, ORLANDO, FL 32803
Property Photos
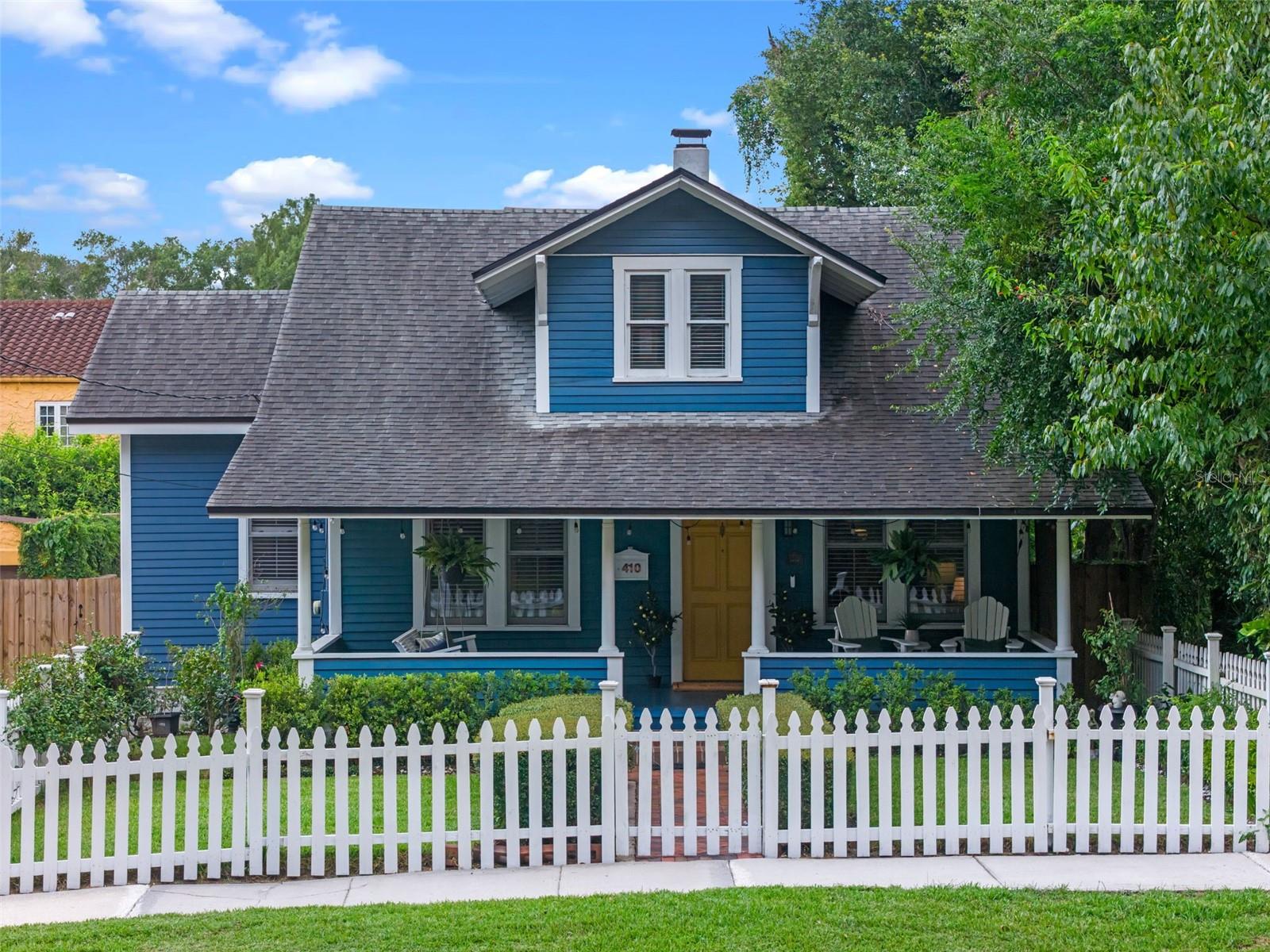
Would you like to sell your home before you purchase this one?
Priced at Only: $699,500
For more Information Call:
Address: 410 Concord Street, ORLANDO, FL 32803
Property Location and Similar Properties
- MLS#: O6337177 ( Residential )
- Street Address: 410 Concord Street
- Viewed: 6
- Price: $699,500
- Price sqft: $448
- Waterfront: No
- Year Built: 1926
- Bldg sqft: 1560
- Bedrooms: 3
- Total Baths: 2
- Full Baths: 2
- Garage / Parking Spaces: 2
- Days On Market: 8
- Additional Information
- Geolocation: 28.5507 / -81.3721
- County: ORANGE
- City: ORLANDO
- Zipcode: 32803
- Subdivision: Lake Eola Heights
- Provided by: MAINFRAME REAL ESTATE
- Contact: Beth Hobart
- 407-513-4257

- DMCA Notice
-
DescriptionThis beautifully updated 3 bedroom, 2 bath home with an additional office, bonus nook, and detached two car garage is located in the heart of the Lake Eola Heights Historic District, just a short walk to Lake Eola Park, Eola General, Sparrow Wine Bar and Lounge, and many of Orlandos best restaurants and shops. Step inside to soaring ceilings, elegant crown molding, and light filled rooms that highlight both the homes historic character and its modern updates. The kitchen is a true centerpiece with quartz countertops, 42 solid wood cabinetry with crown molding, Caf appliancesincluding a gas range with vent hoodcustom tile backsplash and a dinette area. Just off the kitchen, youll find the perfect space for an office or home gym. An indoor utility room with a butlers pantry and wine refrigerator adds even more function and storage. Entertain effortlessly with a dining room located just off the kitchen and a spacious living room featuring a cozy gas fireplace. The downstairs primary suite offers a serene retreat with a large walk in closet and a beautifully updated bathroom, complete with custom tile, glass shower enclosure and a marble topped vanity. Upstairs, two additional bedrooms share an upgraded full bath, while a charming bonus nook provides the perfect spot for a playroom, reading area, or meditation space. Outside, the fully fenced backyard is designed for entertaining, with gorgeous pavers and three distinct areas for dining, relaxing, or gathering with friends and family. Gated access from the driveway leads to the rare detached two car garage, offering both parking and extra storage. The property is also zoned for two residences, so the garage can be converted to a two story residential building, offering many options! With a new roof in 2019, new HVACs in 2018 and 2024, a tankless gas water heater, plantation shutters on most downstairs windows and custom shades in the kitchen, encapsulated and sealed crawlspace with a dehumidifier, upgraded landscaping and MORE! Youre located just a short walk to Lake Eola Park, the local neighborhood favorite, Eola General, and the Lake Eola Heights Community Garden. This welcoming community features neighborhood happy hours, and annual events like the Community Garden Harvest Pot Luck Dinner and National Night Out. Experience the downtown lifestyle in this incredible home! Call for your showing today!
Payment Calculator
- Principal & Interest -
- Property Tax $
- Home Insurance $
- HOA Fees $
- Monthly -
For a Fast & FREE Mortgage Pre-Approval Apply Now
Apply Now
 Apply Now
Apply NowFeatures
Building and Construction
- Covered Spaces: 0.00
- Exterior Features: Private Mailbox, Rain Gutters, Sidewalk
- Flooring: Luxury Vinyl, Tile, Wood
- Living Area: 1560.00
- Roof: Shingle
Land Information
- Lot Features: Landscaped, Sidewalk, Paved
Garage and Parking
- Garage Spaces: 2.00
- Open Parking Spaces: 0.00
- Parking Features: Driveway, Garage Door Opener, Garage Faces Rear
Eco-Communities
- Water Source: Public
Utilities
- Carport Spaces: 0.00
- Cooling: Central Air
- Heating: Central, Natural Gas
- Sewer: Public Sewer
- Utilities: BB/HS Internet Available, Cable Available, Electricity Connected, Natural Gas Connected, Public, Sewer Connected, Water Connected
Finance and Tax Information
- Home Owners Association Fee: 0.00
- Insurance Expense: 0.00
- Net Operating Income: 0.00
- Other Expense: 0.00
- Tax Year: 2024
Other Features
- Appliances: Cooktop, Dishwasher, Dryer, Gas Water Heater, Microwave, Range Hood, Refrigerator, Tankless Water Heater, Washer, Wine Refrigerator
- Country: US
- Interior Features: Ceiling Fans(s), Crown Molding, Eat-in Kitchen, High Ceilings, Living Room/Dining Room Combo, Open Floorplan, Primary Bedroom Main Floor, Solid Wood Cabinets, Split Bedroom, Stone Counters, Thermostat, Vaulted Ceiling(s), Walk-In Closet(s)
- Legal Description: BEG 130 FT E OF SE COR BROADWAY & CONCORD RUN E 50 FT S 136 FT W 50 FT N 136 FTTO POB IN SEC 25-22-2
- Levels: Two
- Area Major: 32803 - Orlando/Colonial Town
- Occupant Type: Vacant
- Parcel Number: 29-22-25-0000-00-005
- Style: Bungalow
- Zoning Code: R-2B/T/HP
Similar Properties
Nearby Subdivisions
Amelia Grove
Amelia Park Add
Ardmore Terrace
Audubon Park Card Heights Sec
Audubon Park Tanager Sec
Baldwin Cove
Batey Charles C Resub
Beeman Park
Beverly Shores
Brookhaven
Brookshire
Colonial Acres
Colonial Gardens Rep
Colonial Grove Estates
Colonial Manor
Colonialtown South
Cottage Way
Crystal Lake Terr
Crystal Lake Terrace
Eastgrove
Eastwood
Ferguson John Maxwell Sub
Fern Court Sub
First Add
Forest Manor
Frst Manor
Ghio Terrace Sec 01
Grove Lane Sub
Hardings Revision
Heather Hills Sub
Highland Grove
Highpoint
Jamajo
Lake Arnold Reserve
Lake Barton Shores Sec 1
Lake Eola Heights
Lake Highland Heights
Lake Highlands Heights
Lake Oaks
Lake Sue Park
Leland Heights
Maplewood
Mayfair Sub
Orlando Highlands
Orlando Highlands 04 Rep
Orwin Manor
Orwin Manor Lake Shore Sec
Orwin Manor Stratford Sec
Park Lake Sub
Park Lake Towers
Phillips Rep 01 Lakewood
Pinecrest Add
Plaza Terrace
Pollock Sub
Ponce De Leon
Primrose
Primrose Park
Primrose Terrace
Renlee Terrace
Robinson Norman Amd
Rolando Estates
Rosarden Rep
Rose Isle Sec 5
Seminole Park
Smart Solutions
Tinker Heights

- Cynthia Koenig
- Tropic Shores Realty
- Mobile: 727.487.2232
- cindykoenig.realtor@gmail.com



