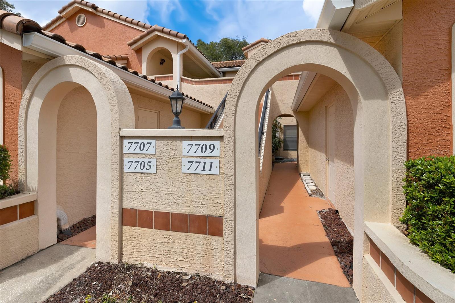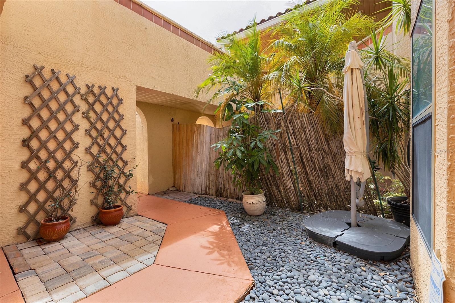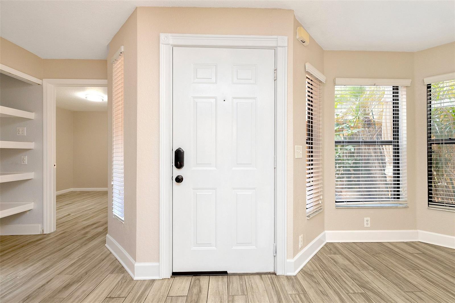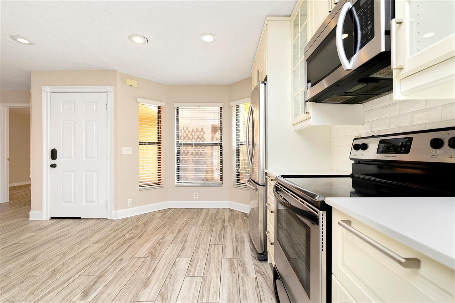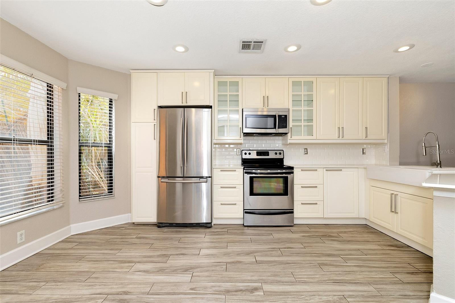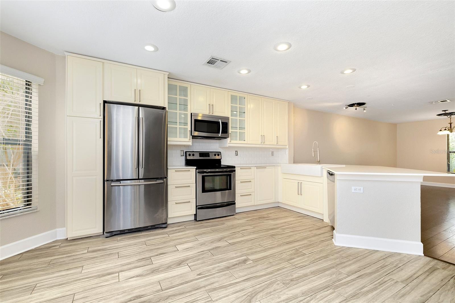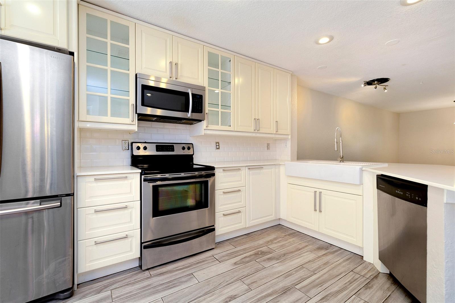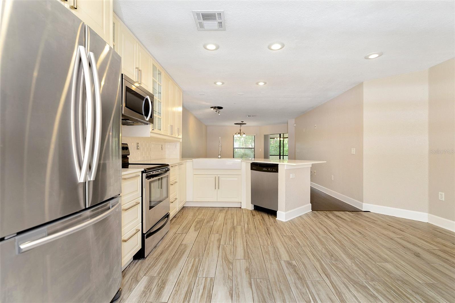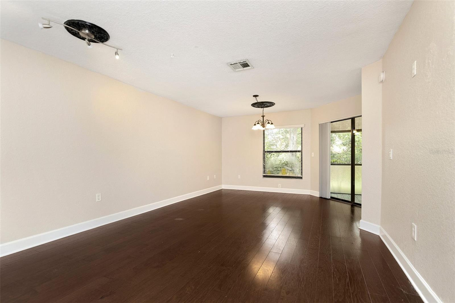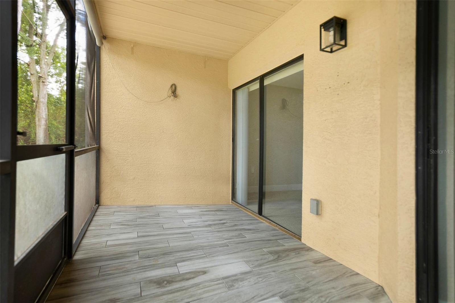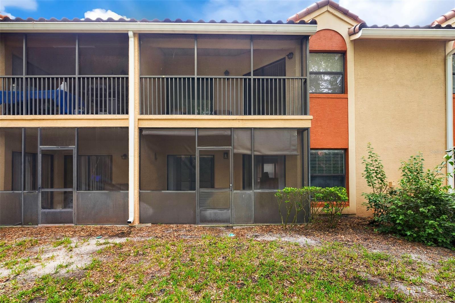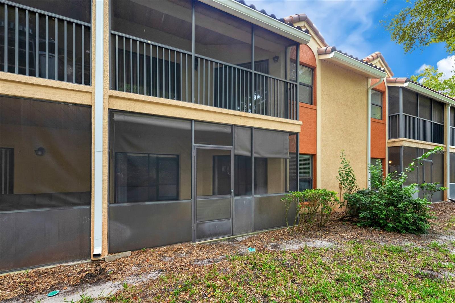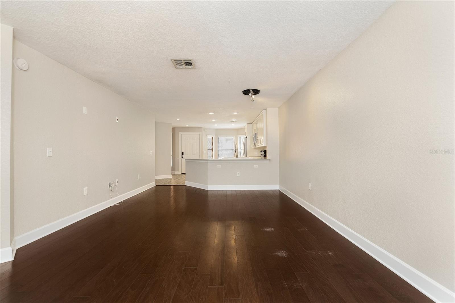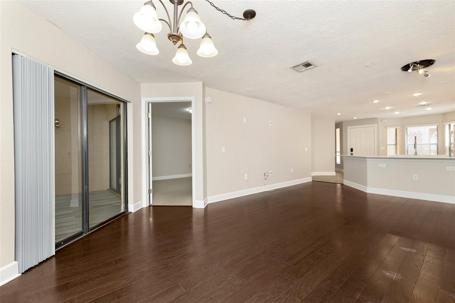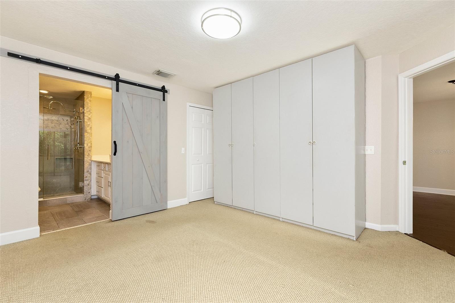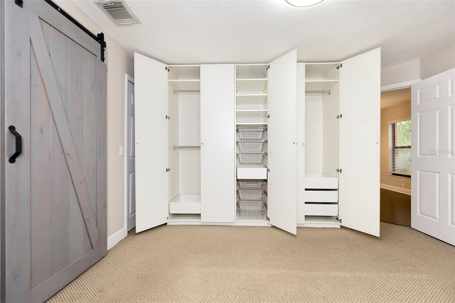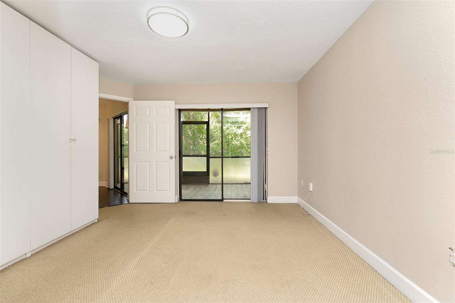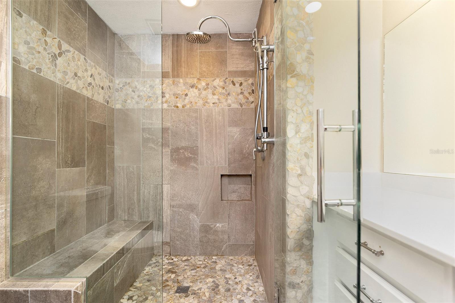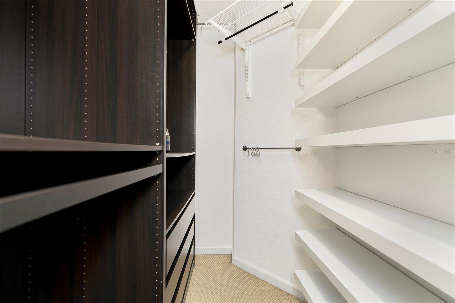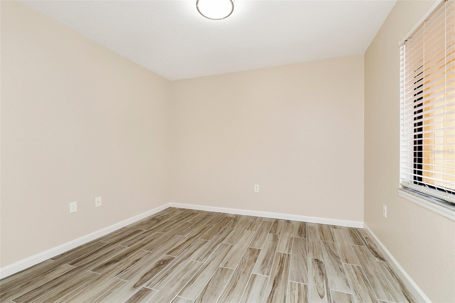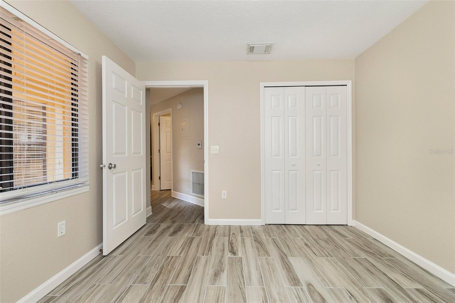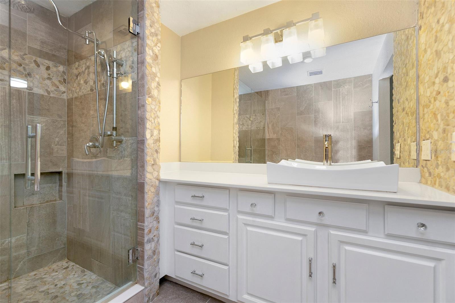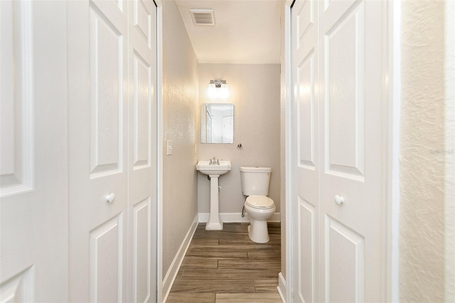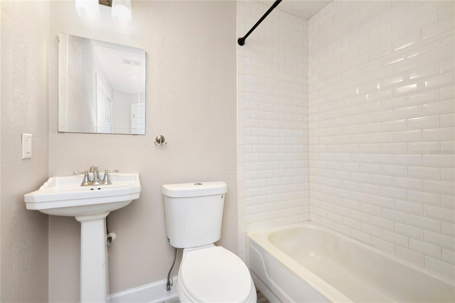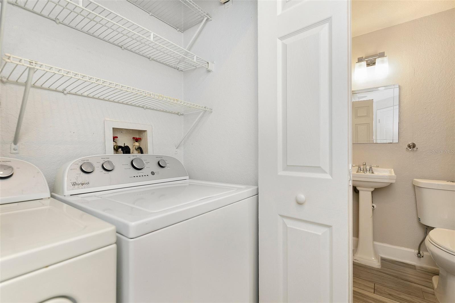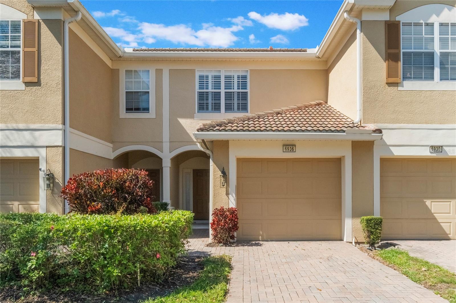7711 Sugar Bend Drive 7711, ORLANDO, FL 32819
Property Photos
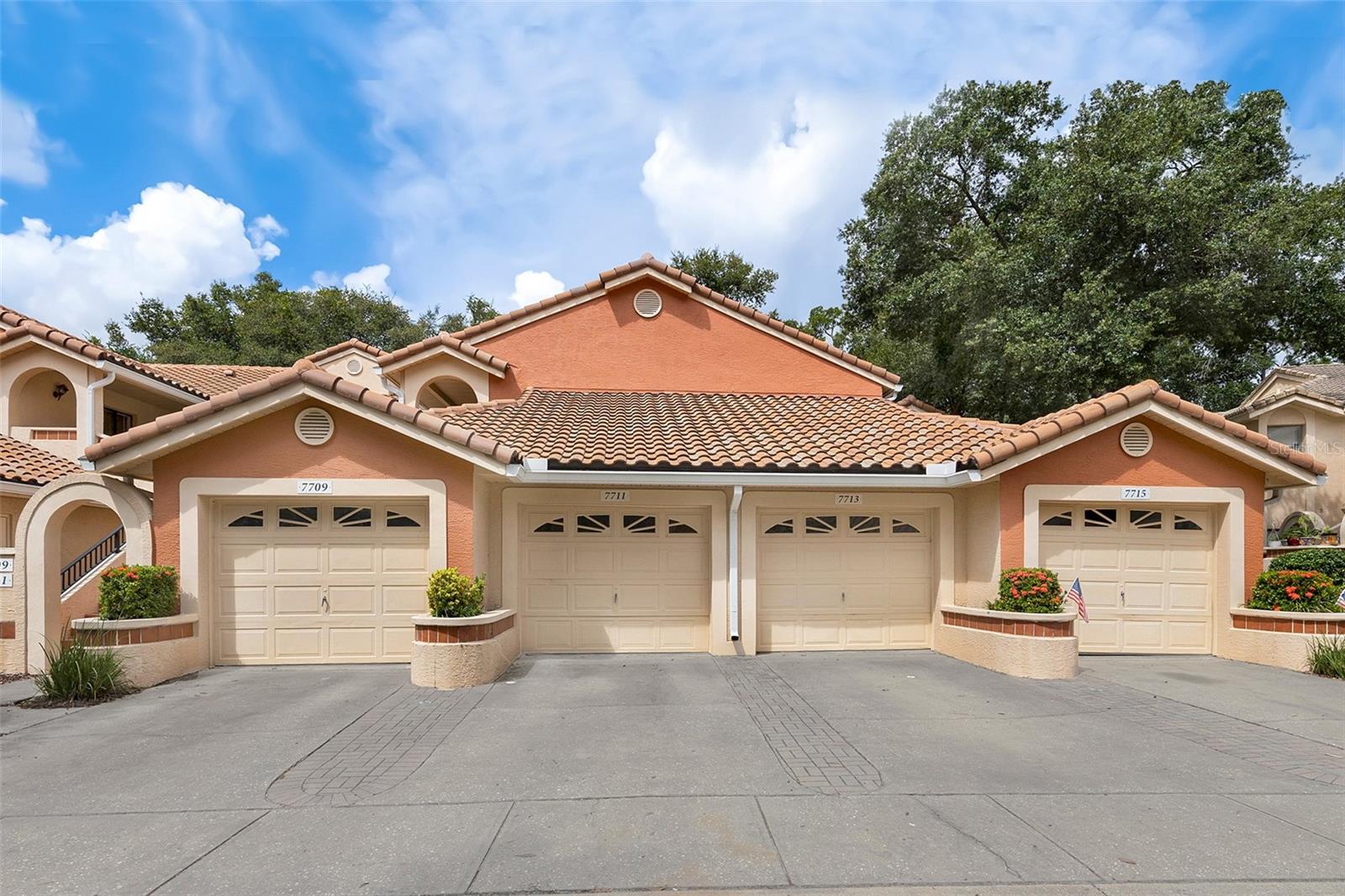
Would you like to sell your home before you purchase this one?
Priced at Only: $327,000
For more Information Call:
Address: 7711 Sugar Bend Drive 7711, ORLANDO, FL 32819
Property Location and Similar Properties
- MLS#: O6335533 ( Residential )
- Street Address: 7711 Sugar Bend Drive 7711
- Viewed: 15
- Price: $327,000
- Price sqft: $304
- Waterfront: No
- Year Built: 1996
- Bldg sqft: 1075
- Bedrooms: 2
- Total Baths: 2
- Full Baths: 2
- Garage / Parking Spaces: 1
- Days On Market: 76
- Additional Information
- Geolocation: 28.4558 / -81.4939
- County: ORANGE
- City: ORLANDO
- Zipcode: 32819
- Subdivision: Sanctuarybay Hill
- Elementary School: Dr. Phillips Elem
- Middle School: Southwest Middle
- High School: Dr. Phillips High
- Provided by: COLDWELL BANKER RESIDENTIAL RE
- Contact: Shane Jordan
- 407-647-1211

- DMCA Notice
-
DescriptionWelcome to Sanctuary at Bay Hill, a gated community in the heart of Dr. Phillips with unbeatable convenience! This single story, ground floor townhome offers 2 bedrooms, 2 full bathrooms, and an oversized 1 car garage with extra storage. Inside, the open layout features wood look tile throughout the living areas and a wide open kitchen with bright countertops, cabinetry, and backsplash, making meal prep and entertaining simple. The primary suite includes a walk in closet, an added wardrobe for extra storage, a barn door entry to the ensuite bathroom, and a stone tiled walk in shower. A screened in back porch with tiled flooring adds extra living space, while the private front courtyard creates a welcoming entry and separates the home from the garage. Community amenities include a pool, tennis courts, playground, and basketball courtall within a secure, gated neighborhood. Whether youre looking for a low maintenance home or a solid investment in one of Orlandos most sought after areas, this property is a smart choice.
Payment Calculator
- Principal & Interest -
- Property Tax $
- Home Insurance $
- HOA Fees $
- Monthly -
For a Fast & FREE Mortgage Pre-Approval Apply Now
Apply Now
 Apply Now
Apply NowFeatures
Building and Construction
- Covered Spaces: 0.00
- Exterior Features: Lighting, Rain Gutters, Sidewalk, Sliding Doors
- Flooring: Carpet, Ceramic Tile, Wood
- Living Area: 1075.00
- Roof: Tile
Property Information
- Property Condition: Completed
School Information
- High School: Dr. Phillips High
- Middle School: Southwest Middle
- School Elementary: Dr. Phillips Elem
Garage and Parking
- Garage Spaces: 1.00
- Open Parking Spaces: 0.00
- Parking Features: Driveway, Garage Door Opener
Eco-Communities
- Water Source: Public
Utilities
- Carport Spaces: 0.00
- Cooling: Central Air
- Heating: Central
- Pets Allowed: Yes
- Sewer: Public Sewer
- Utilities: Cable Available, Electricity Connected, Sewer Connected, Water Connected
Finance and Tax Information
- Home Owners Association Fee Includes: Maintenance Structure, Maintenance Grounds, Trash
- Home Owners Association Fee: 540.00
- Insurance Expense: 0.00
- Net Operating Income: 0.00
- Other Expense: 0.00
- Tax Year: 2024
Other Features
- Appliances: Cooktop, Dishwasher, Disposal, Dryer, Microwave, Refrigerator, Washer
- Association Name: Sanctuary at Bay Hill
- Country: US
- Furnished: Unfurnished
- Interior Features: Living Room/Dining Room Combo, Open Floorplan, Primary Bedroom Main Floor, Solid Surface Counters, Walk-In Closet(s)
- Legal Description: SANCTUARY AT BAY HILL CONDOMINIUM 8396/89 UNIT 7711 BLDG 23
- Levels: One
- Area Major: 32819 - Orlando/Bay Hill/Sand Lake
- Occupant Type: Vacant
- Parcel Number: 27-23-28-7794-23-711
- Possession: Close Of Escrow
- Unit Number: 7711
- View: Trees/Woods
- Views: 15
- Zoning Code: RESI
Similar Properties
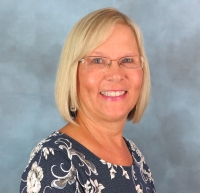
- Cynthia Koenig
- Tropic Shores Realty
- Mobile: 727.487.2232
- cindykoenig.realtor@gmail.com



