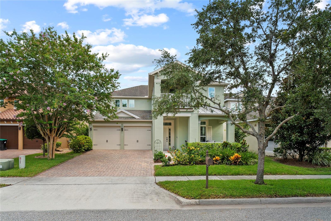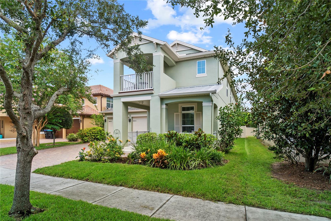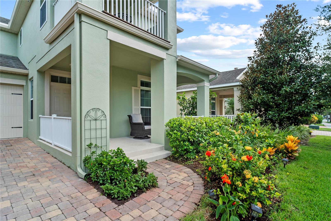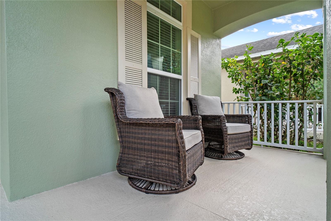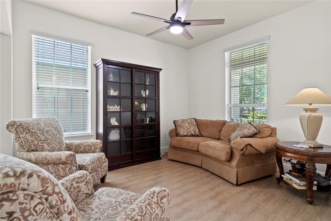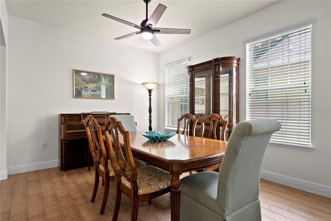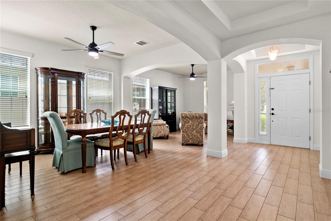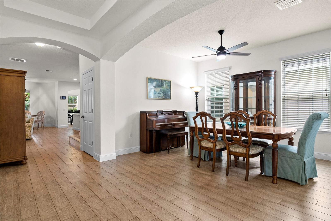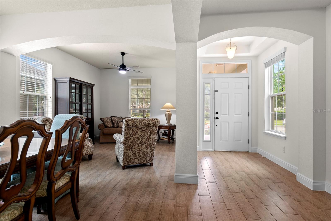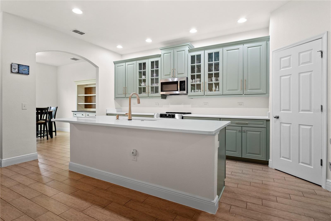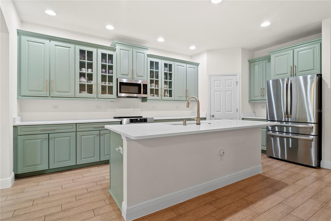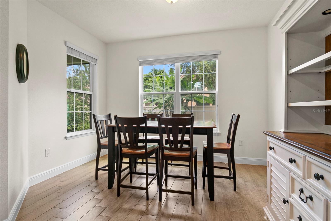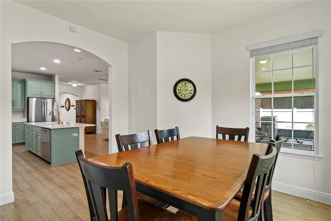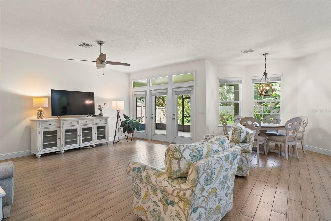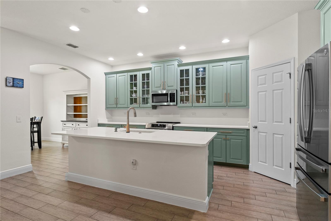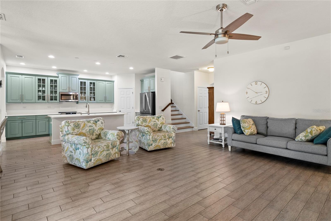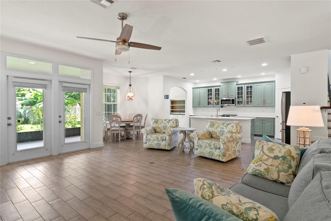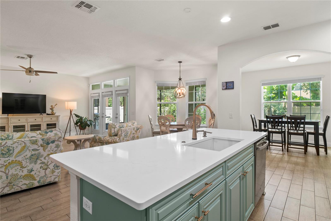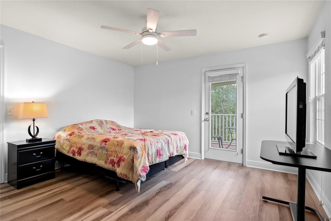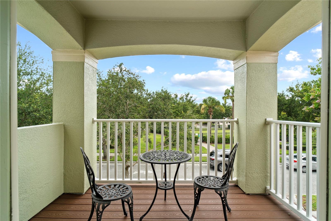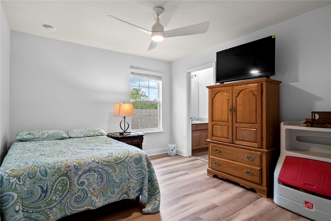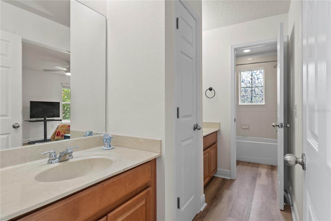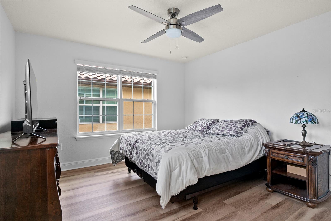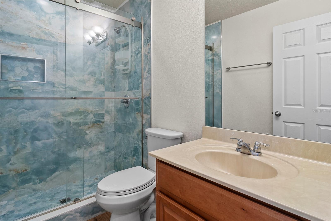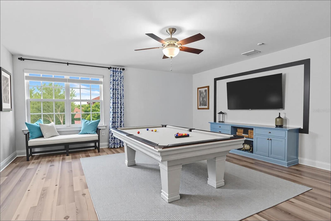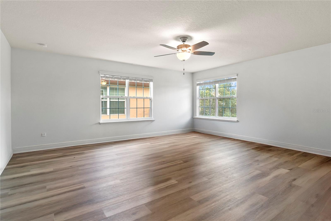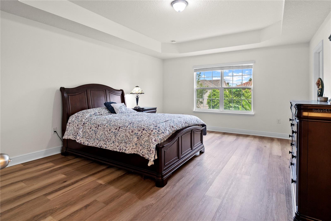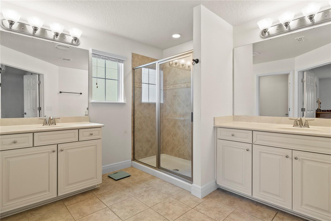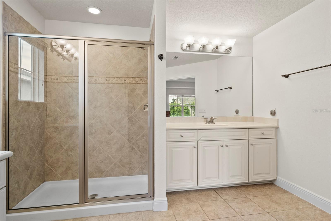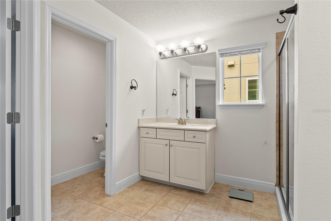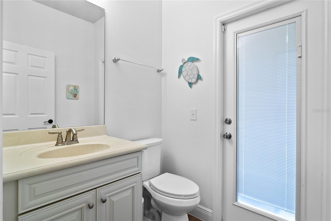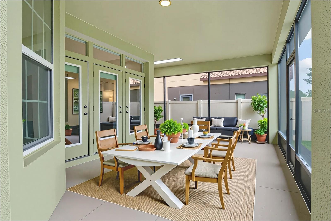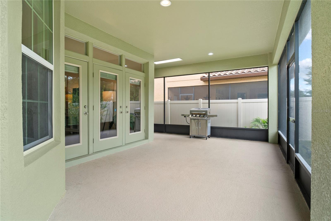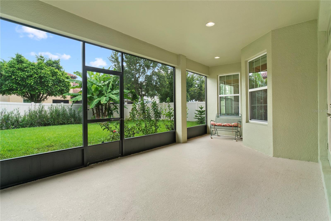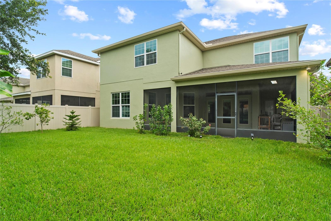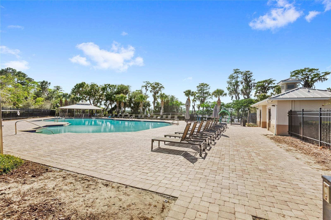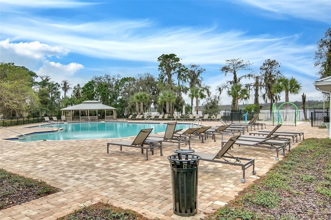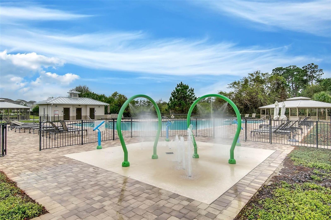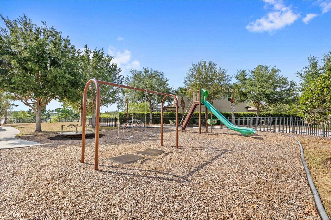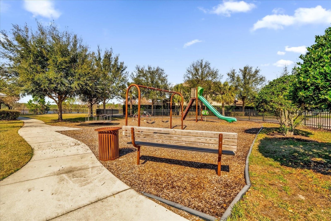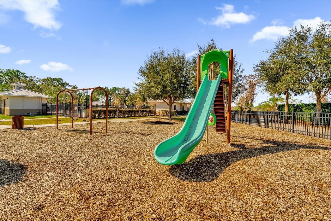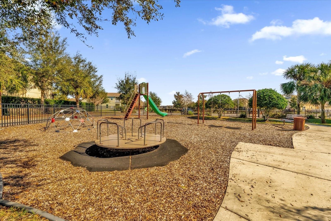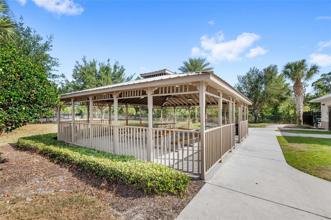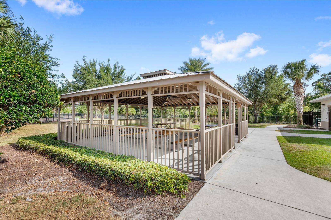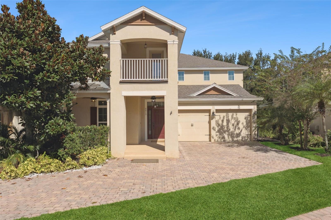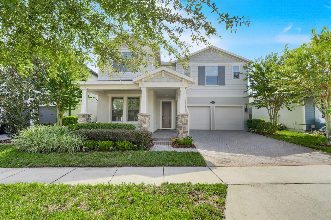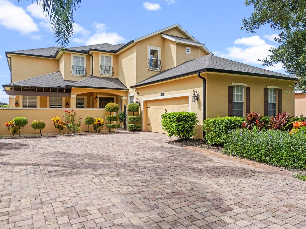11922 Angle Pond Avenue, WINDERMERE, FL 34786
Active
Property Photos
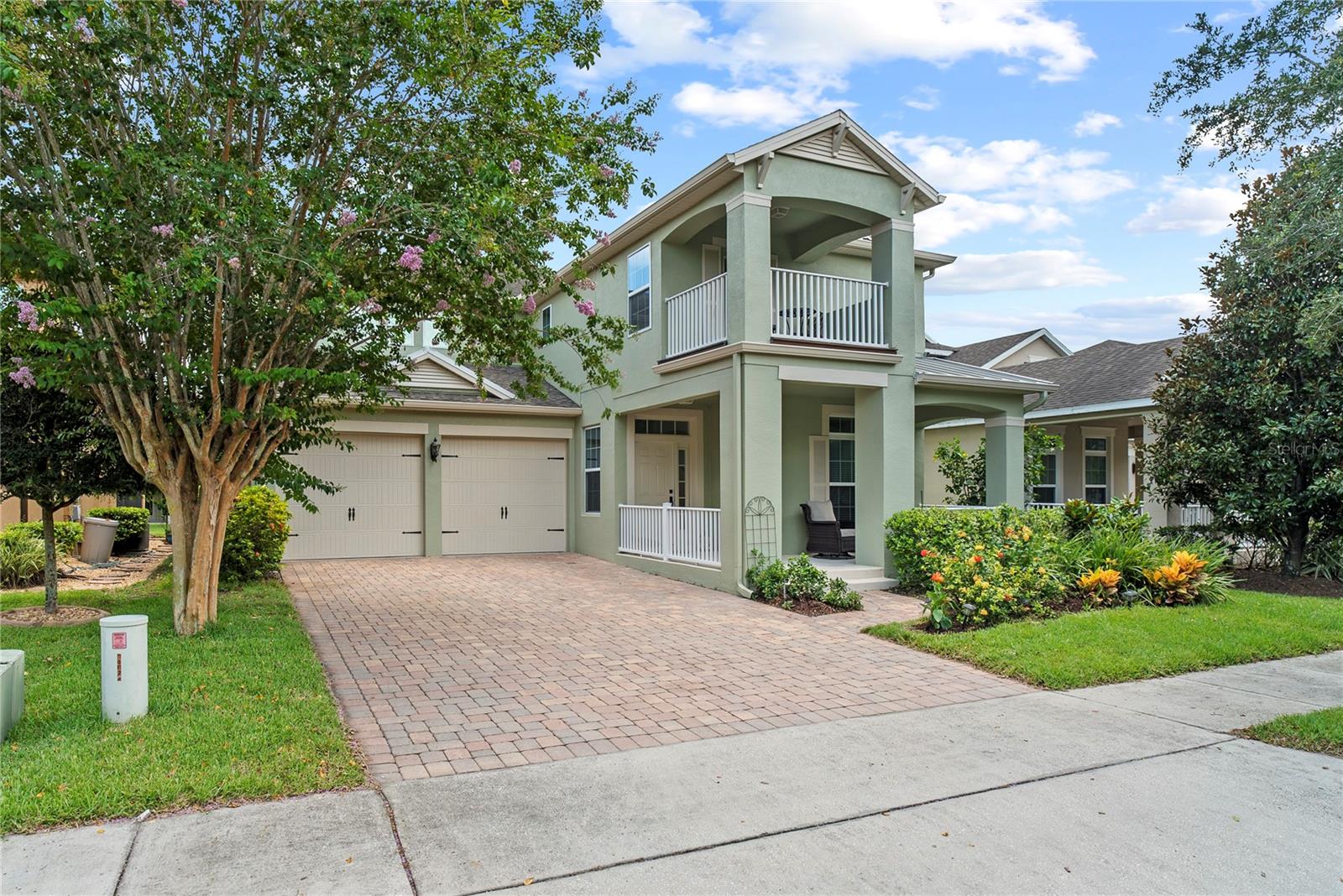
Would you like to sell your home before you purchase this one?
Priced at Only: $770,000
For more Information Call:
Address: 11922 Angle Pond Avenue, WINDERMERE, FL 34786
Property Location and Similar Properties
- MLS#: O6328443 ( Residential )
- Street Address: 11922 Angle Pond Avenue
- Viewed: 102
- Price: $770,000
- Price sqft: $175
- Waterfront: No
- Year Built: 2013
- Bldg sqft: 4408
- Bedrooms: 4
- Total Baths: 4
- Full Baths: 3
- 1/2 Baths: 1
- Garage / Parking Spaces: 2
- Days On Market: 193
- Additional Information
- Geolocation: 28.4409 / -81.5625
- County: ORANGE
- City: WINDERMERE
- Zipcode: 34786
- Subdivision: Windermere Trls Ph 1b
- Elementary School: Bay Lake
- Middle School: Horizon West
- High School: Windermere
- Provided by: HOMEVEST REALTY
- Contact: Erica Diaz
- 407-897-5400

- DMCA Notice
-
DescriptionOne or more photo(s) has been virtually staged. Welcome to this beautifully maintained four bedroom, three and a half bath home in the highly sought after Windermere Trails community, located less than two minutes from Walt Disney World. The front of the home offers multiple flexible living spaces ideal for a home office, sitting room, or hobby area. The open family room flows into a spacious kitchen featuring a large quartz island, brand new stainless steel appliances, ample cabinetry, and tasteful modern finishes. An additional flex space near the kitchen can serve as formal dining or an additional gathering area. Upstairs, the primary suite provides a peaceful retreat with two walk in closets and a spa style bathroom with dual vanities and an oversized walk in shower. Two bedrooms share a Jack and Jill bathroom, while the fourth bedroom has its own private, upgraded bath. A large bonus room with a built in movie screen adds extra space for entertainment. Step onto the upstairs balcony to enjoy morning coffee or evening breezes. The fully fenced backyard features a screened patio and mature banana, mango, lemon, and orange trees, creating a private tropical setting. Luxury vinyl flooring runs throughout the home, with no carpet. Major updates include a new HVAC system in 2023, whole home water softener, and fresh interior and exterior paint in 2025. Windermere Trails offers walking trails, lakes, and a resort style pool. Lakeside Village is less than a mile away with grocery stores, shopping, and restaurants, along with close proximity to downtown Windermere, top rated A schools, boat ramps, major highways, and Orlandos best dining and entertainment.
Payment Calculator
- Principal & Interest -
- Property Tax $
- Home Insurance $
- HOA Fees $
- Monthly -
For a Fast & FREE Mortgage Pre-Approval Apply Now
Apply Now
 Apply Now
Apply NowFeatures
Building and Construction
- Builder Model: Thoreau
- Builder Name: Meritage Homes
- Covered Spaces: 0.00
- Exterior Features: Balcony, French Doors, Private Mailbox, Rain Gutters, Sidewalk
- Fencing: Fenced, Vinyl
- Flooring: Ceramic Tile, Luxury Vinyl
- Living Area: 3382.00
- Roof: Shingle
Land Information
- Lot Features: Landscaped, Sidewalk, Street One Way, Paved
School Information
- High School: Windermere High School
- Middle School: Horizon West Middle School
- School Elementary: Bay Lake Elementary
Garage and Parking
- Garage Spaces: 2.00
- Open Parking Spaces: 0.00
- Parking Features: Driveway, Garage Door Opener, Guest, On Street
Eco-Communities
- Water Source: Public
Utilities
- Carport Spaces: 0.00
- Cooling: Central Air
- Heating: Central, Electric, Exhaust Fan
- Pets Allowed: Yes
- Sewer: Public Sewer
- Utilities: BB/HS Internet Available, Cable Connected, Electricity Connected, Sewer Connected, Sprinkler Meter, Water Connected
Finance and Tax Information
- Home Owners Association Fee Includes: Pool
- Home Owners Association Fee: 244.00
- Insurance Expense: 0.00
- Net Operating Income: 0.00
- Other Expense: 0.00
- Tax Year: 2024
Other Features
- Appliances: Dishwasher, Disposal, Electric Water Heater, Microwave, Range, Refrigerator, Water Softener
- Association Name: Marsha Porter/Sentry Management
- Association Phone: 800-932-6636
- Country: US
- Furnished: Unfurnished
- Interior Features: Ceiling Fans(s), Eat-in Kitchen, High Ceilings, Open Floorplan, PrimaryBedroom Upstairs, Thermostat, Walk-In Closet(s), Window Treatments
- Legal Description: WINDERMERE TRAILS PHASE 1B 78/70 LOT 394
- Levels: Two
- Area Major: 34786 - Windermere
- Occupant Type: Owner
- Parcel Number: 36-23-27-9158-03-940
- Possession: Close Of Escrow
- Views: 102
- Zoning Code: P-D
Similar Properties
Nearby Subdivisions
Aladar On Lake Butler
Ashlin Fark Ph 2
Ashlin Park Ph 1
Bellaria
Belmere Village
Belmere Village G2 48 65
Casa Del Lago Rep
Chaine De Lac
Creeks Run
Davis Shores
Down Point Sub
Enclave
Estates At Windermere
Farms
Glenmuir
Glenmuir 48 39
Glenmuir Ut 02 51 42
Gotha Town
Harbor Isle
Isleworth
Isleworth West
Keenes Pointe
Keenes Pointe 46104
Keenes Pointe Ut 06 50 95
Lake Burden South Ph I
Lake Butler Estates
Lake Cawood Estates
Lake Crescent Reserve
Lake Down Reserve
Lake Roper Pointe
Lake Sawyer South Ph 01
Lake Sawyer South Ph 02
Lakes
Lakes Windermere Ph 01 49 108
Lakeswindermere Ph 02a
Lakeswindermere Ph 04
Lakeswindermerepeachtree
Metcalf Park Rep
N/a
Not On The List
Palms At Windermere
Peachtree Park
Preston Square
Providence Ph 01 50 03
Providence Ph 02
Reserve At Belmere Ph 02
Reserve At Belmere Ph 02 48 14
Reserve At Belmere Phase Iv
Reserve At Lake Butler Sound
Roberts Landing
Sanctuarylkswindermere
Sawyer Sound
Silver Woods Ph 03
Stillwater Xings Prcl Sc13 2
Summerport
Summerport Ph 05
Tildens Grove
Tildens Grove Ph 01 4765
Tuscany Ridge 50 141
Vineyards/horizons West Ph 1a
Vineyardshorizons West Ph 1a
Vineyardshorizons West Ph 1b
Waterford Pointe
Waterstone
Wauseon Ridge
Weatherstone On Lake Olivia
West Point Commons
Westover Club Ph 01 44/139
Westover Club Ph 01 44139
Westover Reserve Ph 02
Westside Village
Whitney Islesbelmere Ph 02
Willows At Lake Rhea Ph 02
Windemere Sound Ph 2
Windermere
Windermere Downs 1st Add
Windermere Isle
Windermere Landings
Windermere Lndgs Fd1
Windermere Lndgs Ph 02
Windermere Pointe
Windermere Rep
Windermere Reserve
Windermere Sound
Windermere Sound Ph 2
Windermere Terrace
Windermere Town
Windermere Town Rep
Windermere Trls Ph 1b
Windermere Trls Ph 1c
Windermere Trls Ph 3a
Windermere Trls Ph 3b
Windsor Hill
Windstone

- Cynthia Koenig
- Tropic Shores Realty
- Mobile: 727.487.2232
- cindykoenig.realtor@gmail.com



