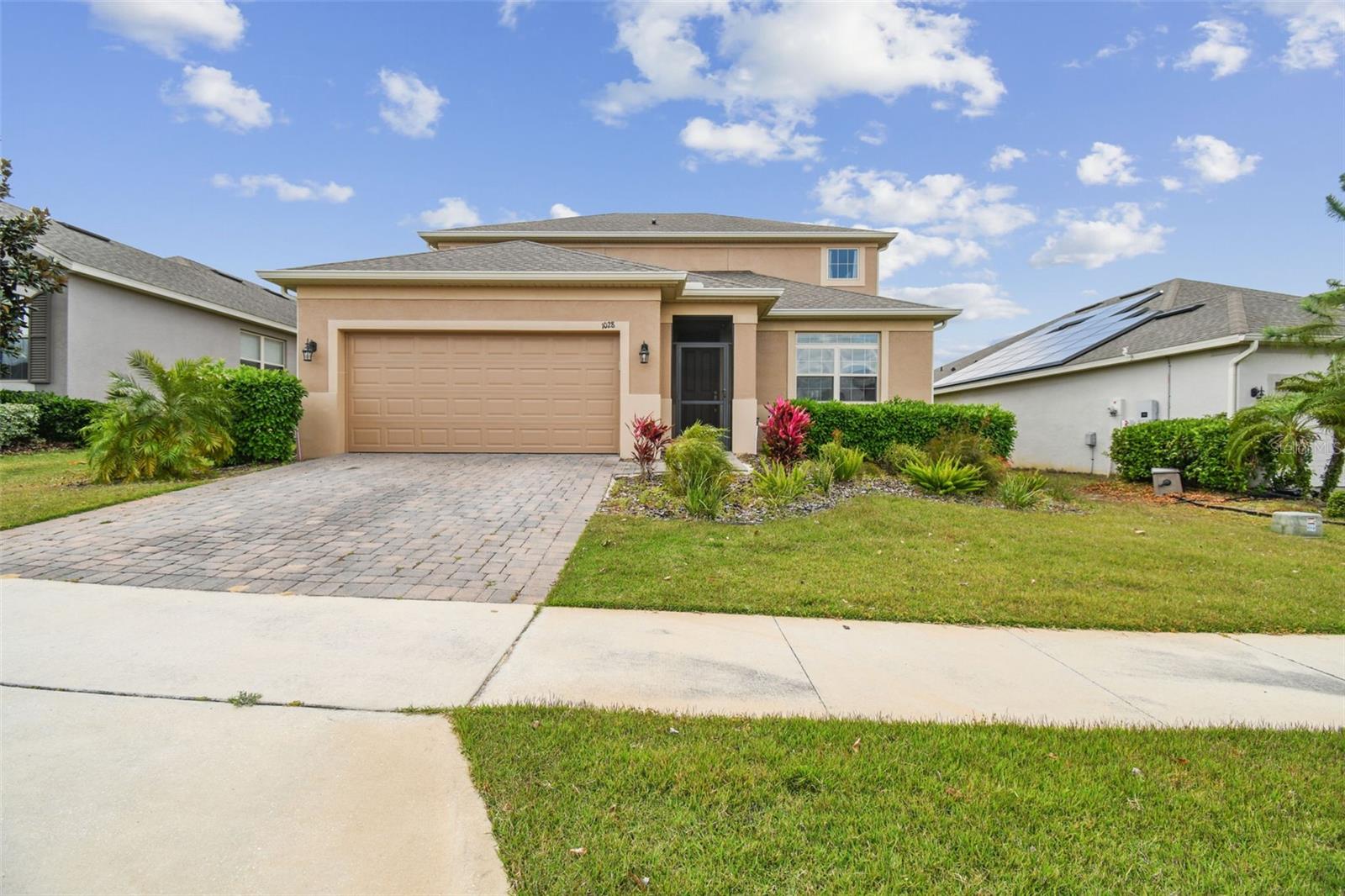2279 Bear Peak Road, MINNEOLA, FL 34715
Property Photos

Would you like to sell your home before you purchase this one?
Priced at Only: $499,000
For more Information Call:
Address: 2279 Bear Peak Road, MINNEOLA, FL 34715
Property Location and Similar Properties
- MLS#: O6327920 ( Residential )
- Street Address: 2279 Bear Peak Road
- Viewed: 35
- Price: $499,000
- Price sqft: $174
- Waterfront: No
- Year Built: 2024
- Bldg sqft: 2872
- Bedrooms: 4
- Total Baths: 3
- Full Baths: 3
- Garage / Parking Spaces: 2
- Days On Market: 110
- Additional Information
- Geolocation: 28.6133 / -81.7205
- County: LAKE
- City: MINNEOLA
- Zipcode: 34715
- Subdivision: Villagesminneola Hills Ph 1b
- Elementary School: Astatula Elem
- Middle School: East Ridge Middle
- High School: Lake Minneola High
- Provided by: WRA BUSINESS & REAL ESTATE
- Contact: Umberto Da Cunha Neto
- 407-512-1008

- DMCA Notice
-
DescriptionComfort, Style, and Convenience, All in One Place! Welcome to this stunning single story 4 bedroom, 3 bathroom home, perfectly designed for those who value comfort, functionality, and a warm, inviting atmosphere for the whole family. As you arrive, a charming landscaped garden offers a beautiful first impression. Step inside to discover an open concept layout seamlessly connecting the spacious living room, dining area, and gourmet kitchen, complete with state of the art appliances, custom cabinetry, a large pantry, and expansive countertops, ideal for both everyday living and entertaining. Natural light floods the main living space through elegant sliding glass doors, which lead out to a spacious backyard and outdoor balconyperfect for relaxing, hosting gatherings, or enjoying peaceful afternoons outdoors. Additional features include a fully equipped laundry room, a two car covered garage with an automatic gate for convenience and security, and a generously sized yard, offering plenty of space for kids, pets, or future enhancements. The master suite is a private retreat, featuring a walk in closet, dual vanity, and a spacious shower, designed for maximum comfort and tranquility. Located in a quiet, secure community with top notch amenities, including: A beautiful wooded park for peaceful walks A playground for children Wide sidewalks for jogging, biking, or evening strolls Situated in a prime location, youll enjoy easy access to the areas best schools, shopping, and major roadscombining convenience with a high quality of life. And the best part? This home is priced well below most new construction properties in the area, making it one of the best values available! Bonus: The home is currently rented through March 2026, providing immediate income and making it an excellent investment opportunity from day one. Dont miss out, schedule your tour today and come experience your future home in person!
Payment Calculator
- Principal & Interest -
- Property Tax $
- Home Insurance $
- HOA Fees $
- Monthly -
For a Fast & FREE Mortgage Pre-Approval Apply Now
Apply Now
 Apply Now
Apply NowFeatures
Building and Construction
- Covered Spaces: 0.00
- Exterior Features: Garden, Lighting, Sidewalk, Sliding Doors
- Flooring: Ceramic Tile
- Living Area: 2205.00
- Roof: Shingle
Land Information
- Lot Features: Sidewalk, Paved
School Information
- High School: Lake Minneola High
- Middle School: East Ridge Middle
- School Elementary: Astatula Elem
Garage and Parking
- Garage Spaces: 2.00
- Open Parking Spaces: 0.00
- Parking Features: Garage Door Opener
Eco-Communities
- Water Source: Public
Utilities
- Carport Spaces: 0.00
- Cooling: Central Air
- Heating: Central
- Pets Allowed: Breed Restrictions, Yes
- Sewer: Public Sewer
- Utilities: Electricity Available, Sewer Available, Water Available
Finance and Tax Information
- Home Owners Association Fee: 150.00
- Insurance Expense: 0.00
- Net Operating Income: 0.00
- Other Expense: 0.00
- Tax Year: 2024
Other Features
- Appliances: Dishwasher, Dryer, Microwave, Range, Refrigerator, Washer
- Association Name: Minneola Hills Homeowners Association
- Association Phone: 407-847-2280
- Country: US
- Interior Features: Eat-in Kitchen, Kitchen/Family Room Combo, Living Room/Dining Room Combo, Open Floorplan, Primary Bedroom Main Floor, Solid Wood Cabinets, Stone Counters, Thermostat, Walk-In Closet(s)
- Legal Description: VILLAGES AT MINNEOLA HILLS PHASE 1B PB 78 PG 43-47 LOT 229 ORB 6278 PG 2005
- Levels: One
- Area Major: 34715 - Minneola
- Occupant Type: Tenant
- Parcel Number: 32-21-26-0011-000-22900
- Views: 35
Similar Properties
Nearby Subdivisions
Apshawa Groves
Ardmore Reserve
Ardmore Reserve Ph I
Ardmore Reserve Ph Iii
Ardmore Reserve Ph Iv
Ardmore Reserve Ph Lli
Ardmore Reserve Phas Ii Replat
Ardmore Reserve Phase
Cyrene At Minneola
Del Webb Minneola
Del Webb Minneola Ph 2
Del Webb Phase 2
High Point Community
High Pointe Ph 03 Aka High Poi
Hills Of Minneola
Minneola High Pointe Ph 01 Lt
Minneola Highland Oaks Ph 03
Minneola Hills Ph 2a
Minneola Hodges Sub
Minneola Lakewood Ridge Ph 06
Minneola Lakewood Ridge Sub
Minneola Oak Valley Ph 04b Lt
Minneola Parkside Ii Sub
Minneola Pine Bluff Ph 03
Minneola Sunset Shores Sub
Minneola Waterford Landing Sub
N/a
No
Oak Valley Ph 01
Oak Valley Ph 04
Oak Valley Ph Ia
Oak Vly Ph 4b
Overlook At Grassy Lake
Overlook/grassy Lake
Overlookgrassy Lake
Park View At The Hills
Park View At The Hills Ph 3
Park View/the Hills Ph 3
Park Viewthe Hills Ph 2 A
Park Viewthe Hills Ph 3
Plum Lake Estates Sub
Quail Valley Ph 02 Lt 101
Quail Valley Phase Iii
Reserve/minneola Ph 2c Rep
Reservelk Rdg
Reserveminneola Ph 2a2c
Reserveminneola Ph 2c Rep
Reserveminneola Ph 3a
Reserveminneola Ph 4
The Hills Of Minneola
The Reserve At Lake Ridge
Villages At Minneola Hills
Villages/minneola Hills Ph 1a
Villages/minneola Hills Ph 1b
Villages/minneola Hills Ph 2b
Villages/minneola Hills Ph 4
Villagesminneola Hills Ph 1a
Villagesminneola Hills Ph 1b
Villagesminneola Hills Ph 2b
Villagesminneola Hills Ph 4

- Cynthia Koenig
- Tropic Shores Realty
- Mobile: 727.487.2232
- cindykoenig.realtor@gmail.com




























