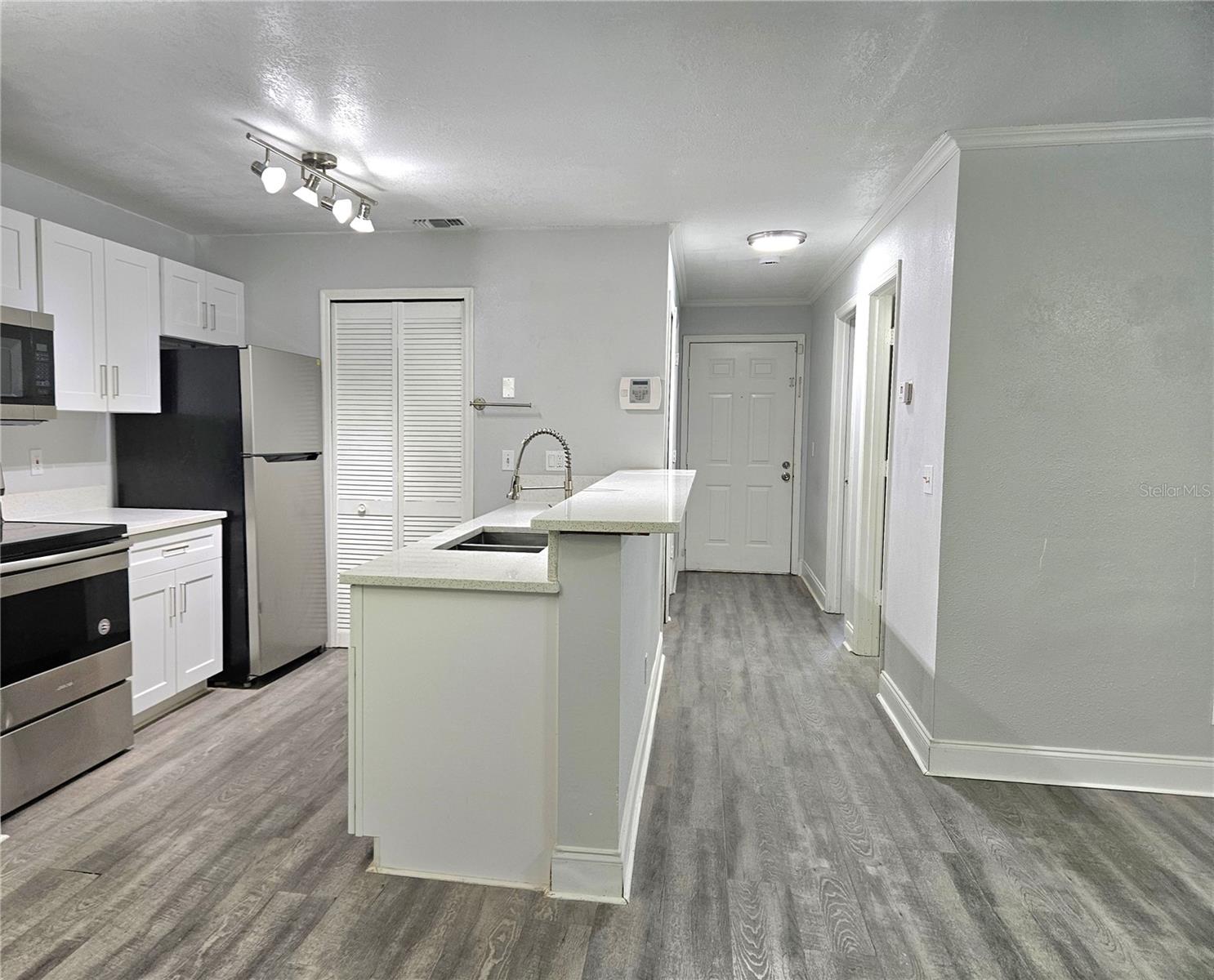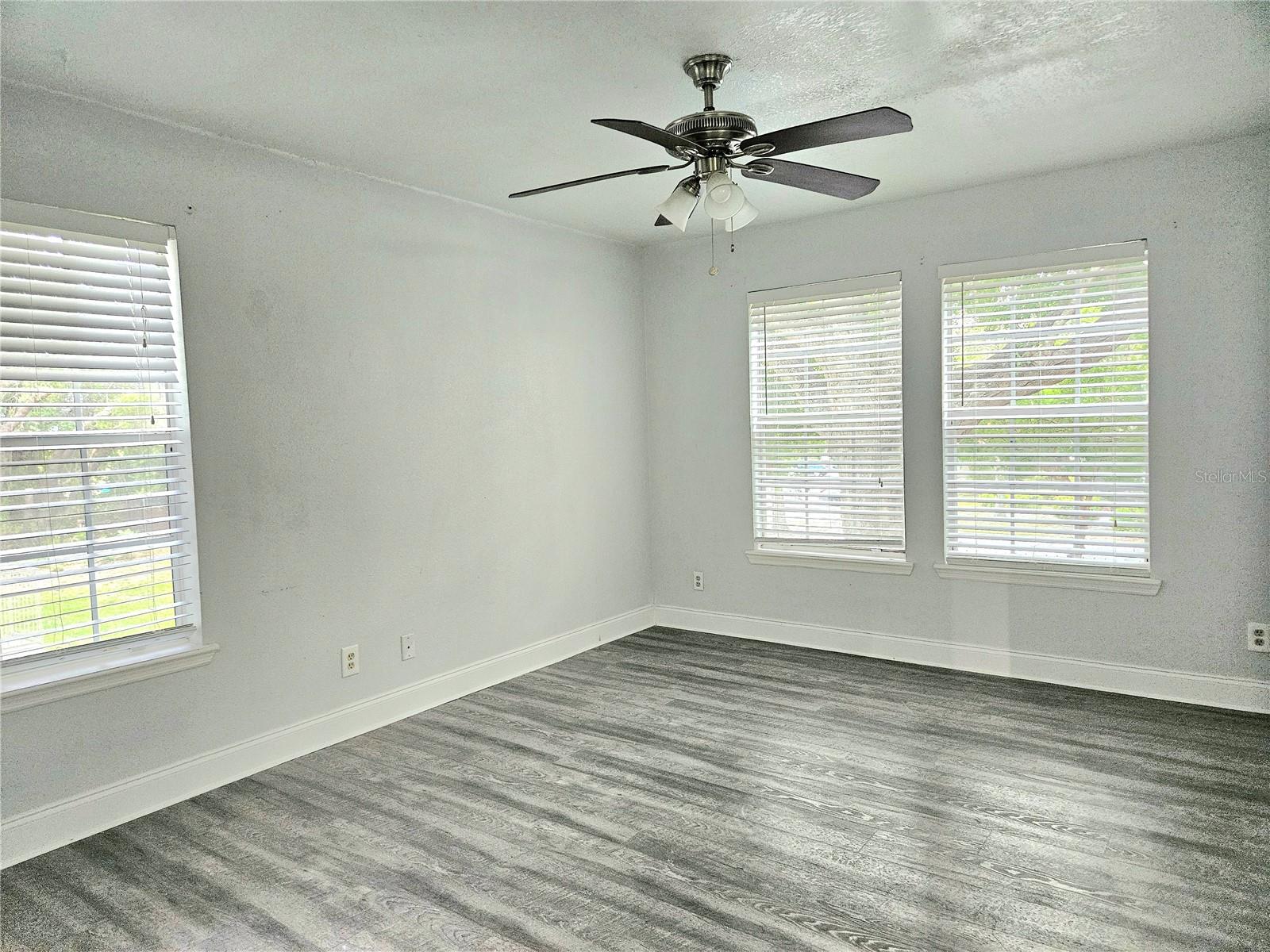5980 Westgate Dr Drive 202, ORLANDO, FL 32835
Property Photos

Would you like to sell your home before you purchase this one?
Priced at Only: $178,000
For more Information Call:
Address: 5980 Westgate Dr Drive 202, ORLANDO, FL 32835
Property Location and Similar Properties
- MLS#: O6319023 ( Residential )
- Street Address: 5980 Westgate Dr Drive 202
- Viewed: 32
- Price: $178,000
- Price sqft: $180
- Waterfront: No
- Year Built: 1988
- Bldg sqft: 991
- Bedrooms: 2
- Total Baths: 2
- Full Baths: 2
- Days On Market: 97
- Additional Information
- Geolocation: 28.5306 / -81.4638
- County: ORANGE
- City: ORLANDO
- Zipcode: 32835
- Subdivision: Central Park Metrowest Condo
- Building: Central Park Metrowest Condo

- DMCA Notice
-
DescriptionA condo in the gated Central Park Metrowest is waiting for you. It is a corner unit on the second floor with two master suite bedrooms and two baths. As you enter the foyer, on the left will be first bedroom with bathroom with tub. Moving forward, you will view the open floor plan showing the kitchen on your right next to the dining area and on the left the decorative fireplace in the great room , two large windows providing natural light to stream to the area. There is a screened balcony and extra storage. The second bedroom and bath with shower is next to the great room. All bedrooms have walk in closets. The closet in the kitchen area has the washer/dryer and enough space to use as pantry. Upgrades on the unit include all vinyl flooring, stone counter tops in the kitchen and all bathrooms, white kitchen cabinets, stainless steel appliances, Ceiling fans in all bedrooms and family room and washer/dryer included. Re pipe of the unit was done in 2024. Amenities in the community include two swimming pools, club house, gym and fitness center, tennis courts, beach volleyball courts and car care center. Location is at its best with easy commute to your desired destinations like dining, shopping, 6 miles away Universal Studio, Sea World 11 miles to Millenia Mall, 1 mile to Valencia Community College, 10 miles to Orlando downtown and easy access to major highways .
Payment Calculator
- Principal & Interest -
- Property Tax $
- Home Insurance $
- HOA Fees $
- Monthly -
For a Fast & FREE Mortgage Pre-Approval Apply Now
Apply Now
 Apply Now
Apply NowFeatures
Building and Construction
- Covered Spaces: 0.00
- Exterior Features: Balcony, Sidewalk
- Flooring: Laminate
- Living Area: 991.00
- Roof: Shingle
Garage and Parking
- Garage Spaces: 0.00
- Open Parking Spaces: 0.00
- Parking Features: Open
Eco-Communities
- Water Source: Public
Utilities
- Carport Spaces: 0.00
- Cooling: Central Air
- Heating: Central, Electric, Exhaust Fan
- Pets Allowed: Dogs OK
- Sewer: Public Sewer
- Utilities: Cable Available, Electricity Connected, Sewer Connected, Water Connected
Finance and Tax Information
- Home Owners Association Fee Includes: Common Area Taxes, Pool
- Home Owners Association Fee: 333.90
- Insurance Expense: 0.00
- Net Operating Income: 0.00
- Other Expense: 0.00
- Tax Year: 2024
Other Features
- Appliances: Dishwasher, Disposal, Dryer, Electric Water Heater, Exhaust Fan, Microwave, Range, Refrigerator, Washer
- Association Name: Kiara Hodge
- Association Phone: 3214999066
- Country: US
- Interior Features: Ceiling Fans(s), Thermostat, Walk-In Closet(s)
- Legal Description: CENTRAL PARK CONDOMINIUM 8076/3783 UNIT202 BLDG 5980
- Levels: One
- Area Major: 32835 - Orlando/Metrowest/Orlo Vista
- Occupant Type: Vacant
- Parcel Number: 28-22-36-1209-80-202
- Unit Number: 202
- Views: 32
- Zoning Code: R-3B

- Cynthia Koenig
- Tropic Shores Realty
- Mobile: 727.487.2232
- cindykoenig.realtor@gmail.com







































