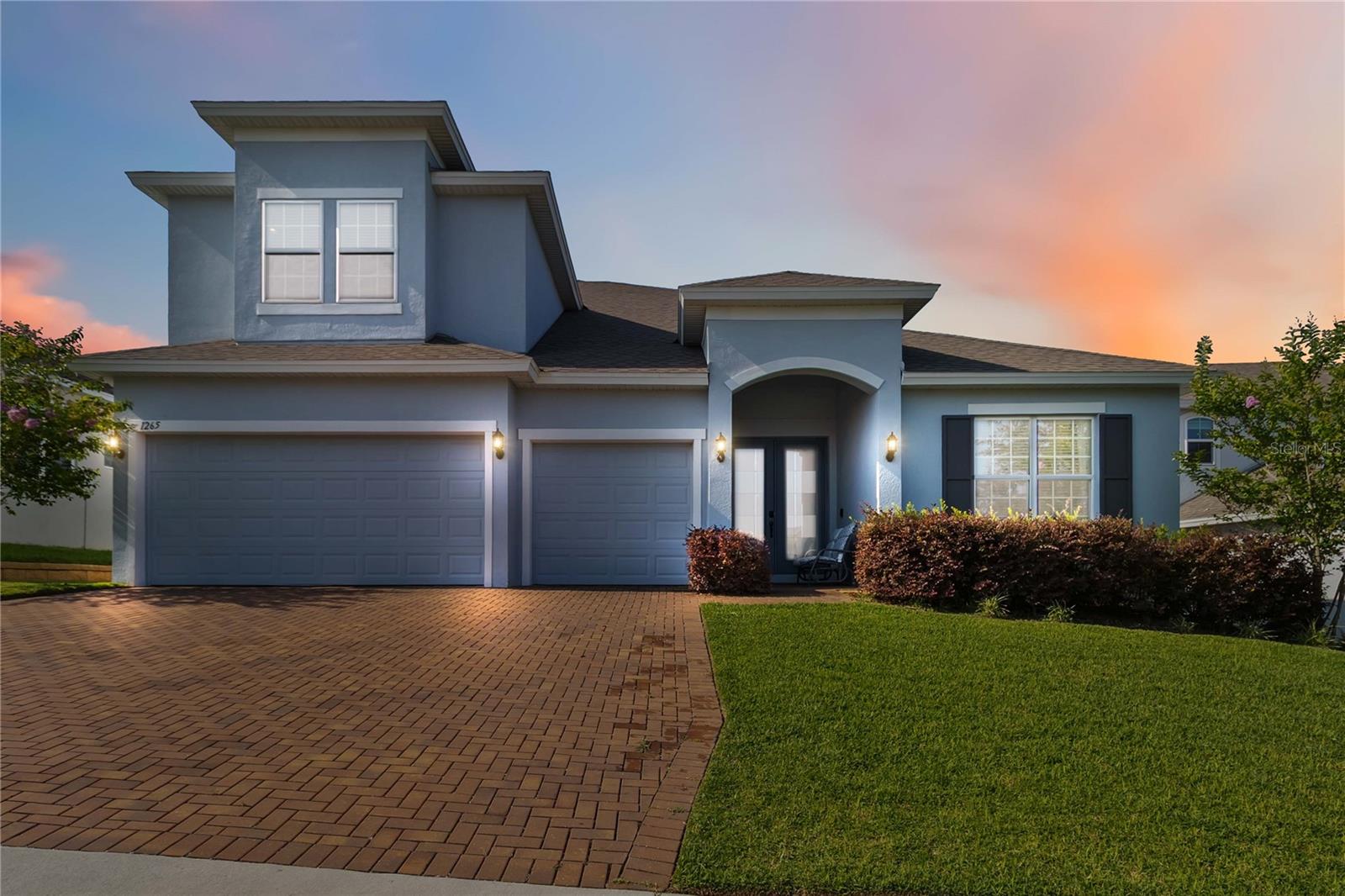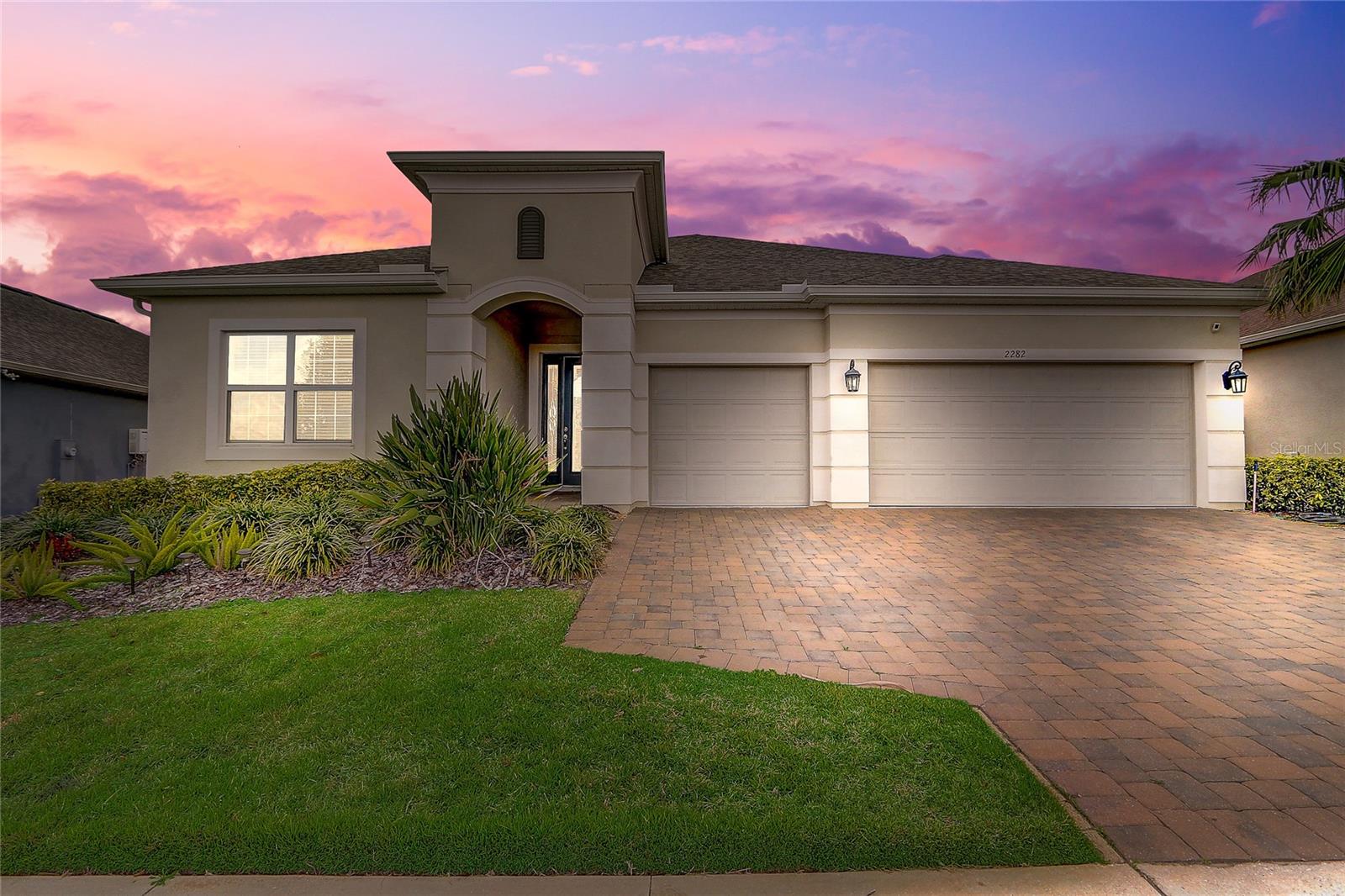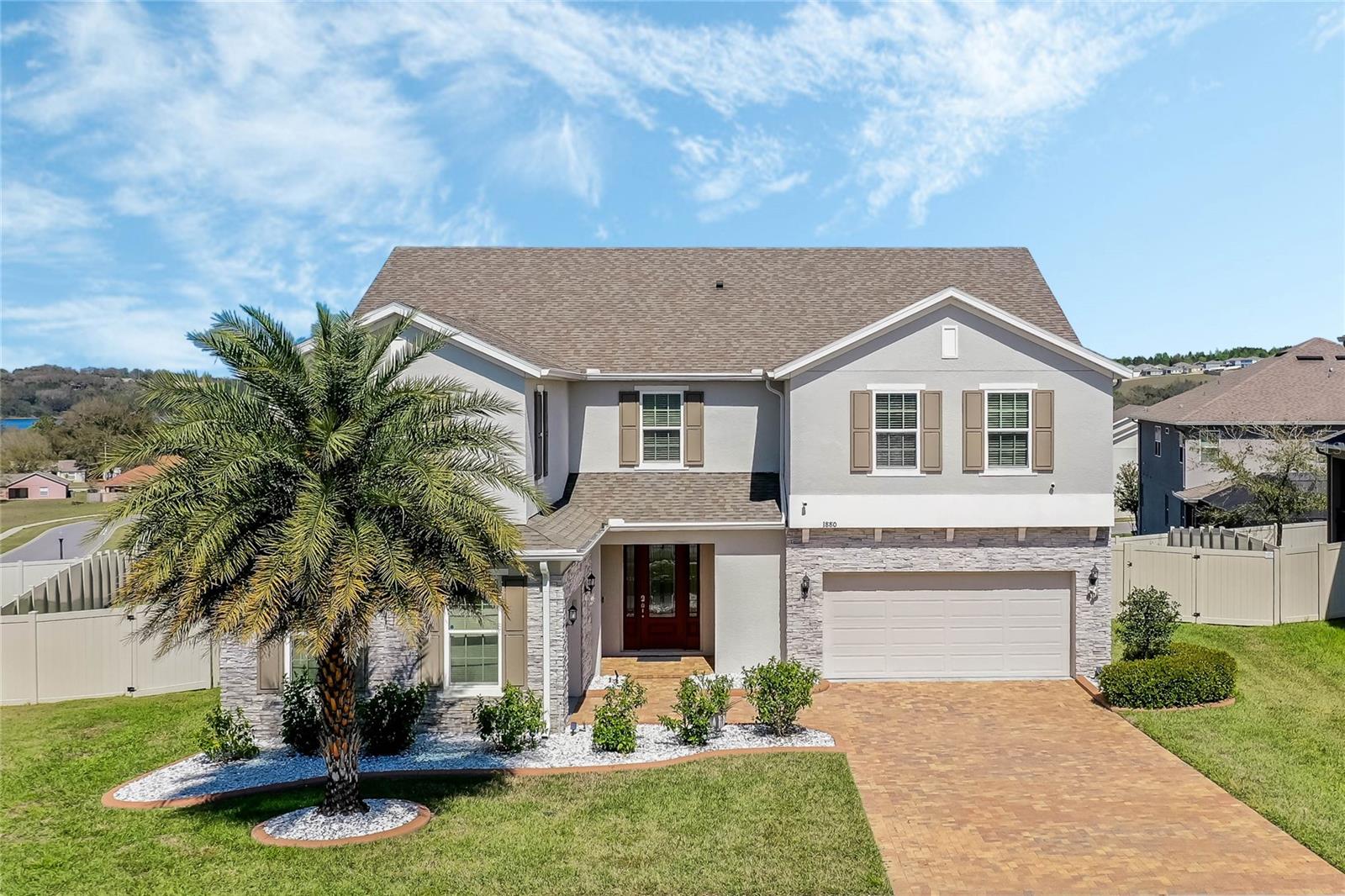609 Big Pine Avenue, MINNEOLA, FL 34715
Property Photos

Would you like to sell your home before you purchase this one?
Priced at Only: $660,000
For more Information Call:
Address: 609 Big Pine Avenue, MINNEOLA, FL 34715
Property Location and Similar Properties
- MLS#: O6317850 ( Residential )
- Street Address: 609 Big Pine Avenue
- Viewed: 4
- Price: $660,000
- Price sqft: $171
- Waterfront: No
- Year Built: 2021
- Bldg sqft: 3851
- Bedrooms: 5
- Total Baths: 4
- Full Baths: 3
- 1/2 Baths: 1
- Garage / Parking Spaces: 2
- Days On Market: 1
- Additional Information
- Geolocation: 28.5862 / -81.7203
- County: LAKE
- City: MINNEOLA
- Zipcode: 34715
- Subdivision: Park Viewthe Hills Ph 1
- Provided by: MARK SPAIN REAL ESTATE
- Contact: Odette Hitti, PA
- 855-299-7653

- DMCA Notice
-
DescriptionAll Your wishes in one place, a stunning 5 bedroom, 3.5 bathrooms property in the coveted Parkview at the Hills community. Situated at over 200 feet above sea level, one of the highest elevations in the state, this area offers scenic surroundings and a unique vantage point. Built less than 4 years ago, this residence features the highly sought after open floor plan and set on a .14 acre lot, this home offers a perfect blend of luxury, comfort, and thoughtful design. The interior boasts spacious living areas and an expansive upstairs loft, ideal for a second living space or game room. Each bedroom is designed with privacy and convenience in mind, featuring its own walk in closet and adjoining full bathroom. The master suite is a true sanctuary, complete with a lavish walk in shower and a huge walk in closet. At the heart of the home is a gourmet kitchen outfitted with premium upgrades, including a gas range, stainless steel sink, stainless hood, built in oven and microwave and deluxe soft close cabinets. The open concept layout flows seamlessly into the living and dining areas, making it perfect for entertaining or everyday living. Premium tile flooring enhances the main level, while the car garage includes epoxy coated floors . Located just steps from the communitys pool and playground, youll enjoy easy access to recreation and relaxation. With additional features and countless upgrades. Schedule your private showing today!
Payment Calculator
- Principal & Interest -
- Property Tax $
- Home Insurance $
- HOA Fees $
- Monthly -
For a Fast & FREE Mortgage Pre-Approval Apply Now
Apply Now
 Apply Now
Apply NowFeatures
Building and Construction
- Covered Spaces: 0.00
- Exterior Features: Garden
- Flooring: Carpet, Tile
- Living Area: 3211.00
- Roof: Shingle
Garage and Parking
- Garage Spaces: 2.00
- Open Parking Spaces: 0.00
Eco-Communities
- Water Source: Public
Utilities
- Carport Spaces: 0.00
- Cooling: Central Air
- Heating: Natural Gas
- Pets Allowed: Yes
- Sewer: Public Sewer
- Utilities: Cable Connected, Electricity Connected, Natural Gas Connected, Sewer Connected, Water Connected
Finance and Tax Information
- Home Owners Association Fee: 300.00
- Insurance Expense: 0.00
- Net Operating Income: 0.00
- Other Expense: 0.00
- Tax Year: 2024
Other Features
- Appliances: Dishwasher, Dryer, Microwave, Range, Refrigerator, Tankless Water Heater, Washer
- Association Name: Janessa
- Association Phone: 4077701748
- Country: US
- Interior Features: Ceiling Fans(s), Dry Bar, High Ceilings, Open Floorplan, Primary Bedroom Main Floor, Walk-In Closet(s)
- Legal Description: PARK VIEW AT THE HILLS PHASE 1 A REPLAT PB 72 PG 44-47 LOT 27 ORB 5729 PG 2001
- Levels: Two
- Area Major: 34715 - Minneola
- Occupant Type: Owner
- Parcel Number: 09-22-26-0010-000-02700
- Zoning Code: RES
Similar Properties
Nearby Subdivisions
Ardmore Reserve
Ardmore Reserve Ph 3
Ardmore Reserve Ph Ii
Ardmore Reserve Ph Iii
Ardmore Reserve Ph Iv
Ardmore Reserve Ph V
Ardmore Reserve Phas Ii Replat
Country Ridge
Cyrene At Minneola
Del Webb Minneola
High Pointe Ph 01
High Pointe Ph 1
Hills Of Minneola
Lakewood Ridge Ph 06
Minneola
Minneola High Pointe Ph 02
Minneola Lakewood Ridge Sub
Minneola Oak Valley Ph 03 Lt 3
Minneola Oak Valley Ph 04b Lt
Minneola Park Ridge On Lake Mi
Minneola Pine Bluff Ph 02 Lt 9
Minneola Quail Valley Ph 03 Lt
Minneola Reserve At Minneola P
Oak Valley Ph 01a
Oak Valley Ph 01b
Overlook At Grassy Lake
Overlook/grassy Lake
Overlookgrassy Lake
Overlookgrassy Lake Ph 2
Park View At The Hills
Park View At The Hills Ph 3
Park View/the Hills Ph 1
Park View/the Hills Ph 1 A Rep
Park Viewhills Ph 1
Park Viewthe Hills
Park Viewthe Hills Ph 1
Park Viewthe Hills Ph 1 A Rep
Park Viewthe Hills Ph 2
Park Viewthe Hills Ph 2 A
Quail Valley Ph 02 Lt 101
Quail Valley Phase Iii
Quail Valley Phase V
Reserve At Minneola
Reserve At Minneola Phase 1
Reserveminneola Ph 2c Rep
Reserveminneola Ph 4
Sugarloaf Mountain
The Reserve At Lake Ridge
Villages At Minneola Hills
Villages/minneola Hills Ph 1a
Villages/minneola Hills Phase
Villagesminneola Hills
Villagesminneola Hills Ph 1a
Villagesminneola Hills Phase 2

- Cynthia Koenig
- Tropic Shores Realty
- Mobile: 727.487.2232
- cindykoenig.realtor@gmail.com






















































