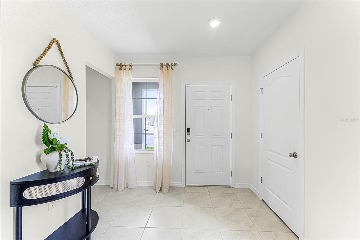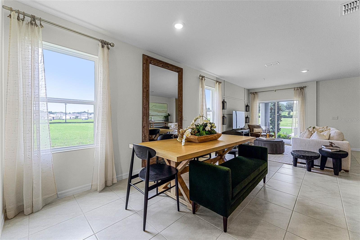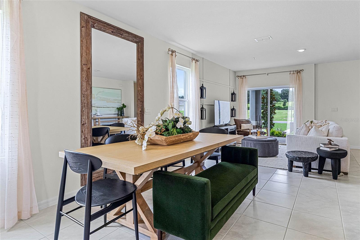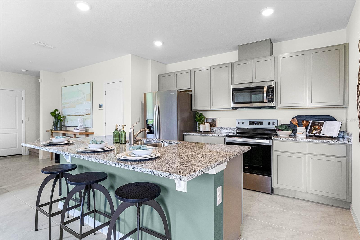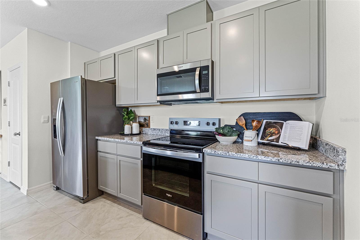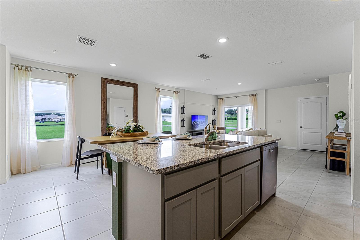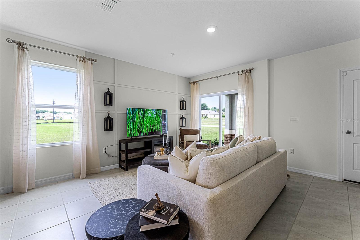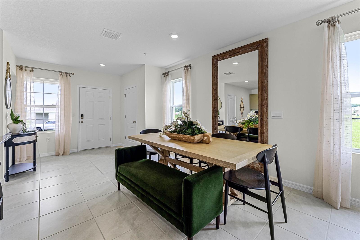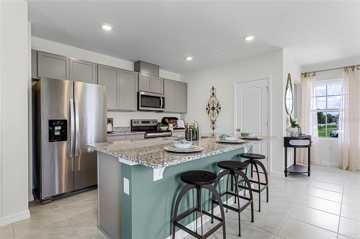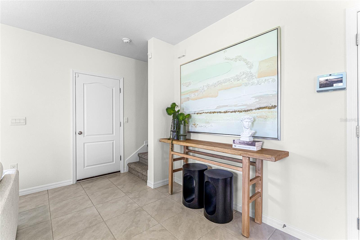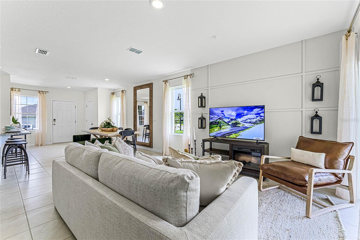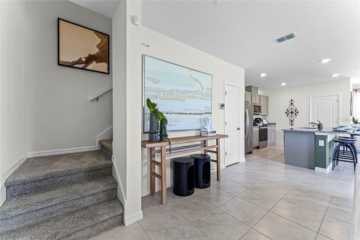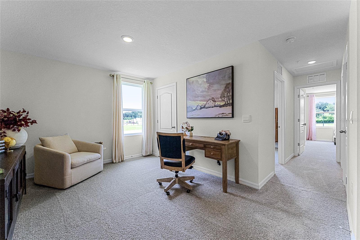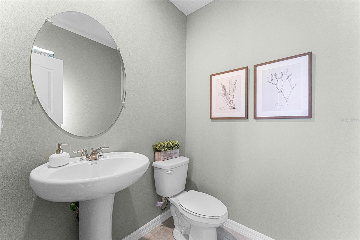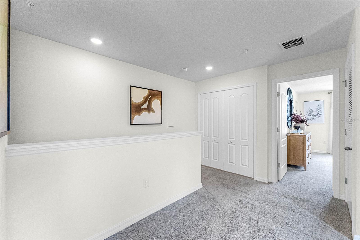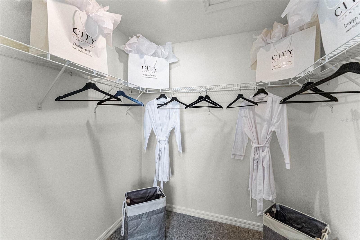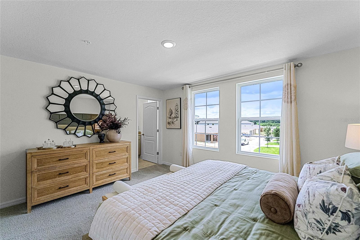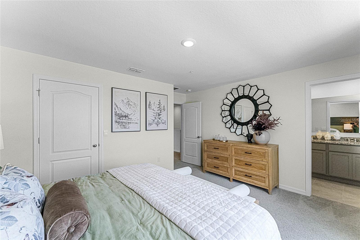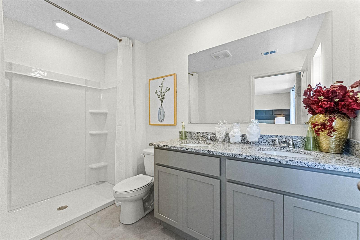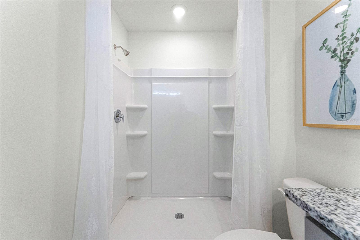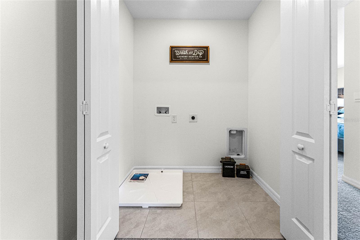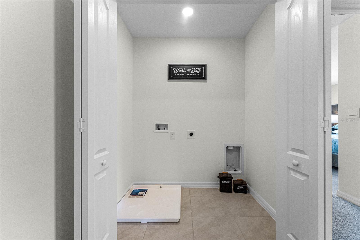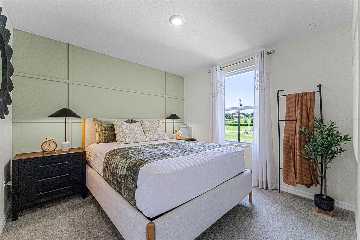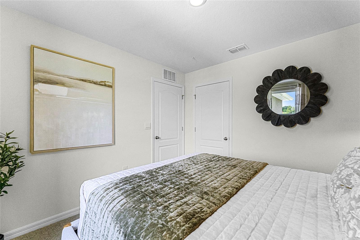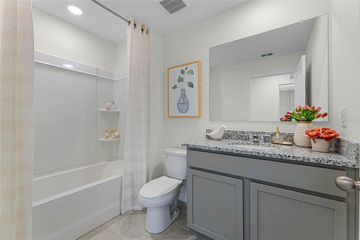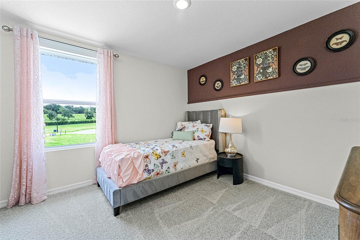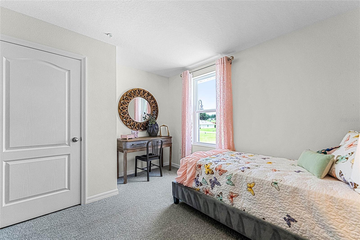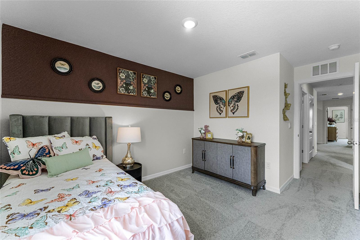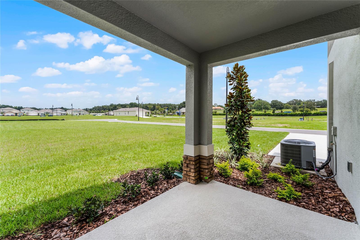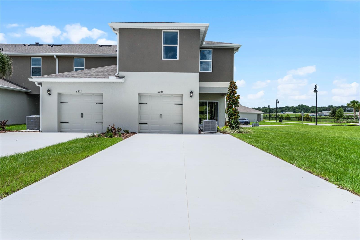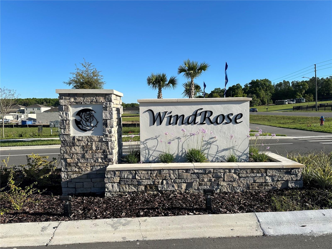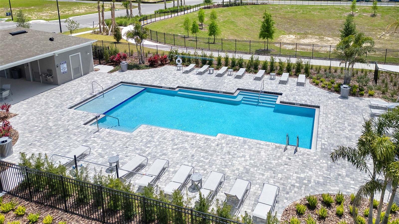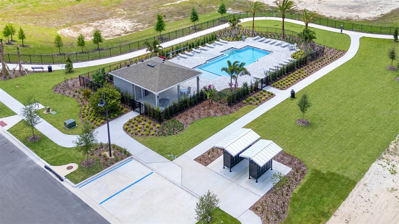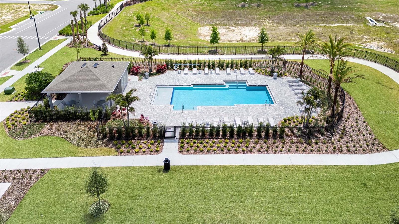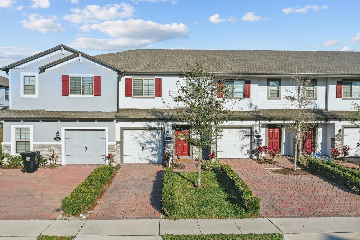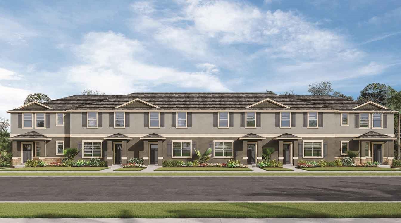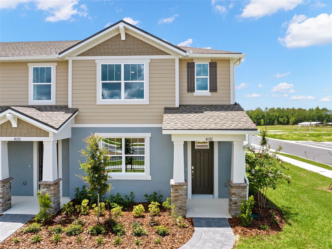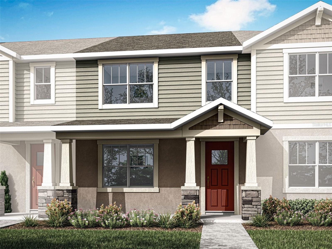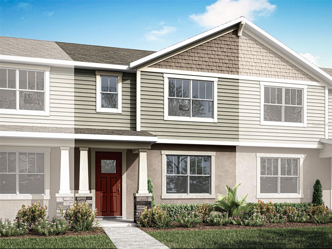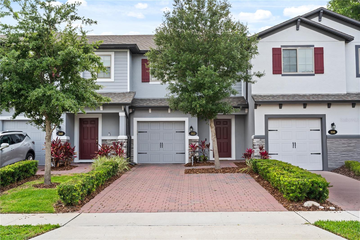6006 Galloping Drive, APOPKA, FL 32712
Property Photos
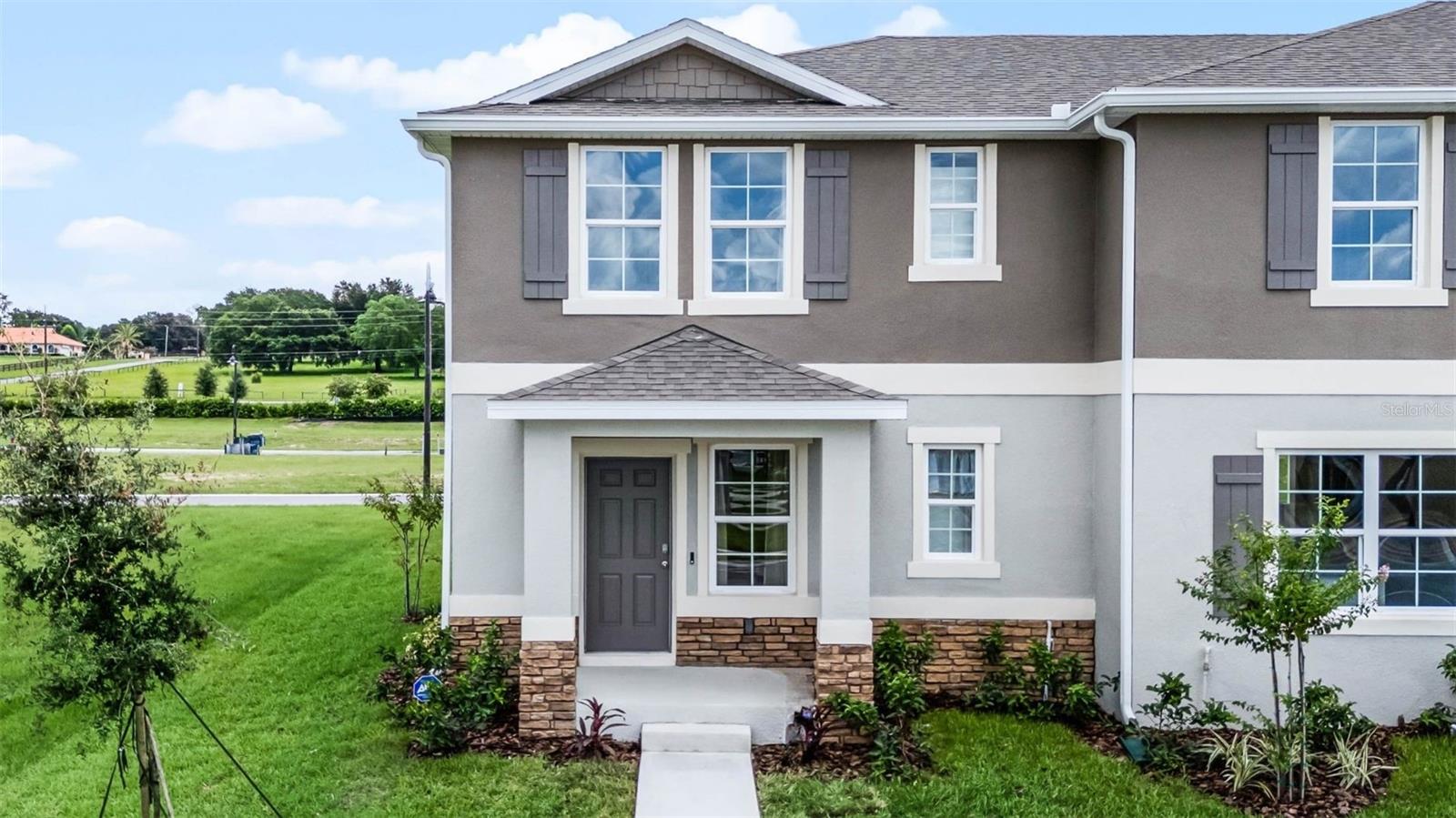
Would you like to sell your home before you purchase this one?
Priced at Only: $374,990
For more Information Call:
Address: 6006 Galloping Drive, APOPKA, FL 32712
Property Location and Similar Properties
- MLS#: O6316031 ( Residential )
- Street Address: 6006 Galloping Drive
- Viewed: 4
- Price: $374,990
- Price sqft: $180
- Waterfront: No
- Year Built: 2025
- Bldg sqft: 2080
- Bedrooms: 3
- Total Baths: 3
- Full Baths: 2
- 1/2 Baths: 1
- Garage / Parking Spaces: 1
- Days On Market: 8
- Additional Information
- Geolocation: 28.7605 / -81.5648
- County: ORANGE
- City: APOPKA
- Zipcode: 32712
- Subdivision: Windrose
- Provided by: DR HORTON REALTY OF CENTRAL FLORIDA LLC
- Contact: Paul King
- 407-250-7299

- DMCA Notice
-
DescriptionUnder Construction. "Welcome to your charming townhome located at Windrose. The Ibis townhome is where comfort, style, and modern convenience come together to create the perfect haven for you and your family. This delightful residence features 1,567 square feet, three spacious bedrooms, 2 1/2 baths, a convenient one car garage, ample loft space, and cutting edge smart home technology. Step inside to discover a bright and inviting living area, where natural light floods in through large windows, illuminating the open concept layout. The living room is the ideal spot for gathering with loved ones, while the adjacent dining area offers plenty of space for entertaining guests or enjoying family meals. An accessible powder room, drop zone, and covered rear porch on the first floor make every day living a convenience. The gourmet kitchen is sure to delight the aspiring chef, with its sleek stainless steel appliances, granite countertops, an island for seating and ample cabinet space for all your culinary essentials. From casual breakfasts to gourmet dinners, this kitchen is equipped to handle all your culinary adventures with ease. Upstairs, you'll find three generously sized bedrooms, providing plenty of space for rest and relaxation. The primary bedroom is a peaceful retreat, complete with walk in closet, and a luxurious ensuite bath featuring dual sinks, a walk in shower, making getting ready in the morning a breeze. But the real gem of this townhome is the second floor versatile loft space, which can be easily customized to suit your lifestyle needs. Whether you dream of a home office, a cozy reading nook. This flexible space offers endless possibilities for creativity and personalization. Experience the ultimate in modern living with smart home technology integrated throughout, allowing you to control lighting, temperature, security, and more with the touch of a button. With features designed to enhance your comfort and convenience, you'll love coming home to this charming townhome each and every day. Located in a desirable community, this townhome offers the perfect combination of tranquility and convenience. Don't miss your chance to make this delightful residence your own *Photos are of similar model but not that of exact house. Pictures, photographs, colors, features, and sizes are for illustration purposes only and will vary from the homes as built. Home and community information including pricing, included features, terms, availability and amenities are subject to change and prior sale at any time without notice or obligation. Please note that no representations or warranties are made regarding school districts or school assignments; you should conduct your own investigation regarding current and future schools and school boundaries.*
Payment Calculator
- Principal & Interest -
- Property Tax $
- Home Insurance $
- HOA Fees $
- Monthly -
For a Fast & FREE Mortgage Pre-Approval Apply Now
Apply Now
 Apply Now
Apply NowFeatures
Building and Construction
- Builder Model: Sandhill
- Builder Name: D.R. Horton
- Covered Spaces: 0.00
- Exterior Features: Sidewalk, Sliding Doors
- Flooring: Carpet, Ceramic Tile
- Living Area: 1816.00
- Roof: Shingle
Property Information
- Property Condition: Under Construction
Garage and Parking
- Garage Spaces: 1.00
- Open Parking Spaces: 0.00
Eco-Communities
- Water Source: Public
Utilities
- Carport Spaces: 0.00
- Cooling: Central Air
- Heating: Central, Electric
- Pets Allowed: Cats OK, Dogs OK
- Sewer: Public Sewer
- Utilities: Cable Available, Electricity Available, Sewer Available, Underground Utilities, Water Available
Amenities
- Association Amenities: Pool
Finance and Tax Information
- Home Owners Association Fee Includes: Pool
- Home Owners Association Fee: 135.00
- Insurance Expense: 0.00
- Net Operating Income: 0.00
- Other Expense: 0.00
- Tax Year: 2024
Other Features
- Appliances: Dishwasher, Disposal, Range
- Association Name: Access Residential Management - Larissa
- Country: US
- Furnished: Unfurnished
- Interior Features: Eat-in Kitchen, Kitchen/Family Room Combo, Living Room/Dining Room Combo, Open Floorplan, PrimaryBedroom Upstairs, Solid Surface Counters, Stone Counters, Thermostat, Walk-In Closet(s)
- Legal Description: WINDROSE 110/98 LOT 140
- Levels: Two
- Area Major: 32712 - Apopka
- Occupant Type: Vacant
- Parcel Number: 12-20-27-9339-01-400
- Zoning Code: RCE-2(ZIP)
Similar Properties

- Cynthia Koenig
- Tropic Shores Realty
- Mobile: 727.487.2232
- cindykoenig.realtor@gmail.com



