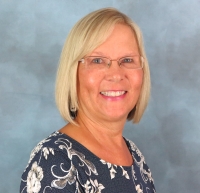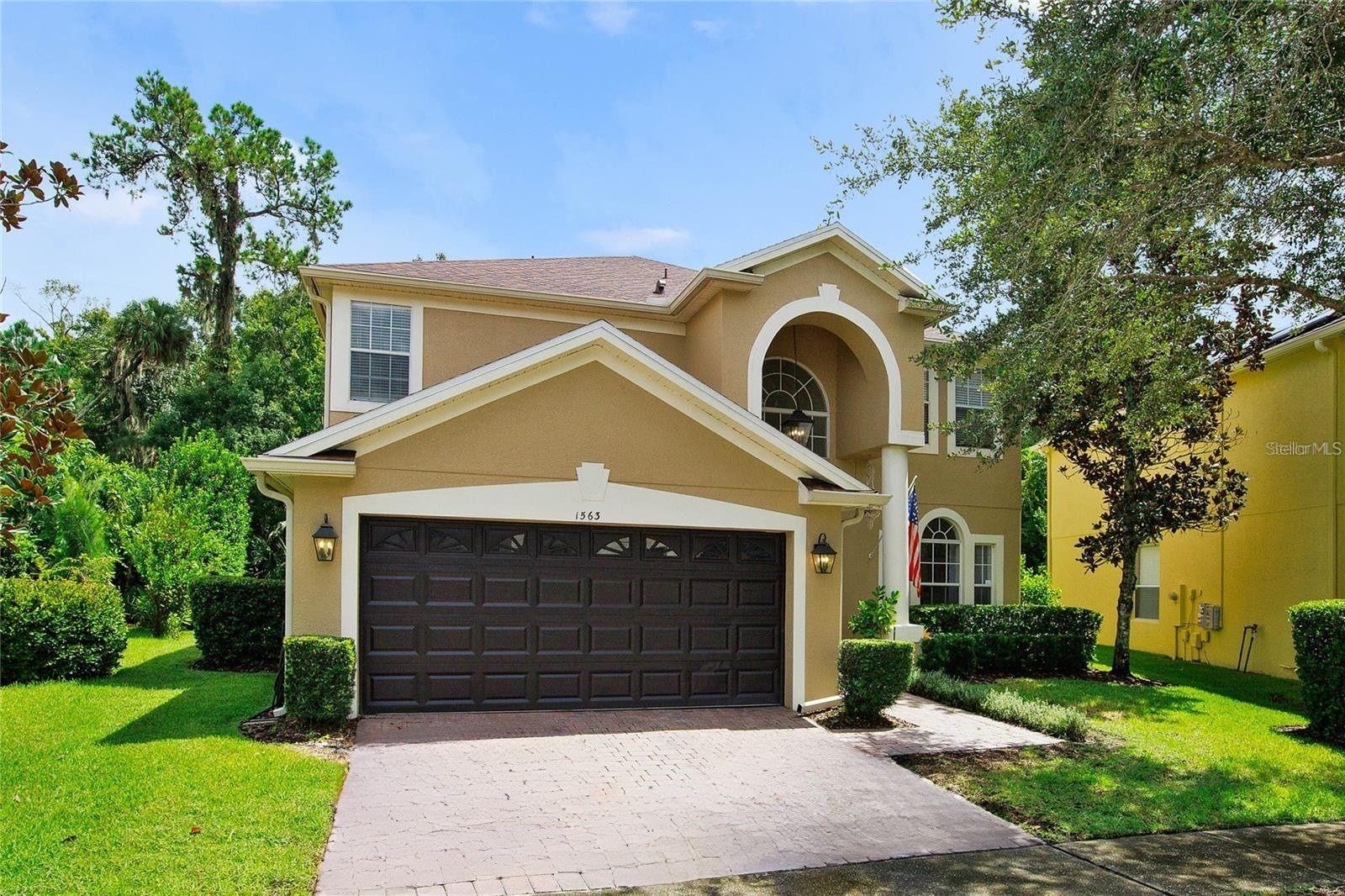2659 Magpie Way, SANFORD, FL 32773
Property Photos

Would you like to sell your home before you purchase this one?
Priced at Only: $519,990
For more Information Call:
Address: 2659 Magpie Way, SANFORD, FL 32773
Property Location and Similar Properties
- MLS#: O6315265 ( Residential )
- Street Address: 2659 Magpie Way
- Viewed: 1
- Price: $519,990
- Price sqft: $216
- Waterfront: No
- Year Built: 2019
- Bldg sqft: 2402
- Bedrooms: 4
- Total Baths: 3
- Full Baths: 3
- Garage / Parking Spaces: 2
- Days On Market: 2
- Additional Information
- Geolocation: 28.7508 / -81.2353
- County: SEMINOLE
- City: SANFORD
- Zipcode: 32773
- Subdivision: Wyndham Preserve
- Elementary School: Midway Elementary
- Middle School: Sanford Middle
- High School: Seminole High
- Provided by: LPT REALTY, LLC
- Contact: Bruno Tartarini
- 877-366-2213

- DMCA Notice
-
DescriptionWelcome to your dream home in the desirable gated community of Whyndam Preserve! This stunning residence features a brick paved driveway leading to a spacious 2 car garage equipped with overhead storage units. Inside, the first floor is filled with natural light and showcases stylish ceramic flooring throughout the living and kitchen areas. The upgraded kitchen boasts ample cabinetry, granite countertops, a cooktop with oven and stainless steel appliances. A guest suite is conveniently located on the first floor and features a walk in closet and a luxurious bathroom with a soaking tub. Upstairs, you'll find a spacious loft areaperfect as a second family room, game room, or play spacealong with three additional bedrooms and two full bathrooms. Step outside to your private oasis: a screened in back porch opens onto a beautifully paved patio, leading to a sparkling pool complete with added seating and a tableideal for entertaining or relaxing with family and friends. Don't miss your chance to own this beautifully upgraded home. Schedule your private tour today!
Payment Calculator
- Principal & Interest -
- Property Tax $
- Home Insurance $
- HOA Fees $
- Monthly -
For a Fast & FREE Mortgage Pre-Approval Apply Now
Apply Now
 Apply Now
Apply NowFeatures
Building and Construction
- Covered Spaces: 0.00
- Flooring: Ceramic Tile
- Living Area: 2402.00
- Roof: Shingle
School Information
- High School: Seminole High
- Middle School: Sanford Middle
- School Elementary: Midway Elementary
Garage and Parking
- Garage Spaces: 2.00
- Open Parking Spaces: 0.00
Eco-Communities
- Pool Features: In Ground
- Water Source: Public
Utilities
- Carport Spaces: 0.00
- Cooling: Central Air
- Heating: Central, Electric
- Pets Allowed: Yes
- Sewer: Public Sewer
- Utilities: Private
Finance and Tax Information
- Home Owners Association Fee: 345.00
- Insurance Expense: 0.00
- Net Operating Income: 0.00
- Other Expense: 0.00
- Tax Year: 2024
Other Features
- Appliances: Cooktop, Dishwasher, Disposal, Dryer, Microwave, Range, Refrigerator, Washer
- Association Name: Artemis Lifestyle Services
- Association Phone: 407-705-2190
- Country: US
- Interior Features: High Ceilings, Window Treatments
- Legal Description: LOT 86 WYNDHAM PRESERVE PB 81 PGS 93-102
- Levels: Two
- Area Major: 32773 - Sanford
- Occupant Type: Vacant
- Parcel Number: 17-20-31-502-0000-0860
- Zoning Code: RES
Similar Properties
Nearby Subdivisions
Bakers Crossing Ph 1
Bakers Crossing Ph 2
Cadence Park
Cadence Park Two
Citrus Heights
Concorde
Crystal Park
Dreamwold
Enclave At Silver Lake
Eureka Hammock
Groveview Village
Heatherwood
Hidden Lake
Hidden Lake Ph 2
Hidden Lake Ph 2 Unit 2
Hidden Lake Ph 3
Hidden Lake Ph 3 Unit 7
Hidden Lake Villas Ph 3
Kensington Reserve
Kensington Reserve Ph Ii
Lake Jesup Woods
Loch Arbor Country Club E
Loch Arbor Country Club Entran
Loch Arbor Fairlane Sec
Lords 1st Add To Citrus
Lot 23 Rose Hill Pb 54 Pgs 41
Mayfair Club Ph 1
Mayfair Club Ph 2
Mecca Hammock
Monroe Meadows
Not In Subdivision
Other
Palm Terrace
Park View 1st Add
Parkview Place
Placid Woods Ph 2
Princeton Place
Ramblewood
Reagan Pointe
River Run Preserve
Rose Hill
Sanford Place
Sanora
Sec 01 Twp 20s Rge 30e N 110 F
South Pinecrest 2nd Add
South Pinecrest 3rd Add
Sterling Woods
Sunland Estates
Sunland Estates 1st Add
Sunvista
Woodbine
Woodmere Park 2nd Rep
Woodruffs Sub Frank L
Wyndham Preserve

- Cynthia Koenig
- Tropic Shores Realty
- Mobile: 727.487.2232
- cindykoenig.realtor@gmail.com








































