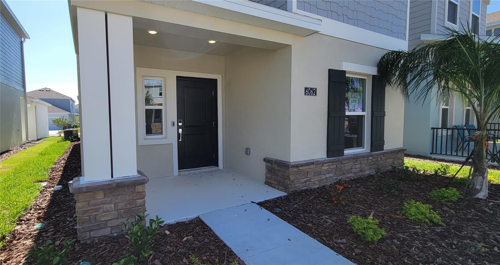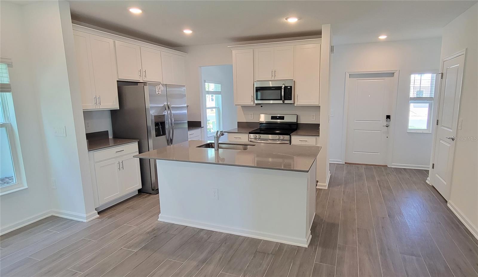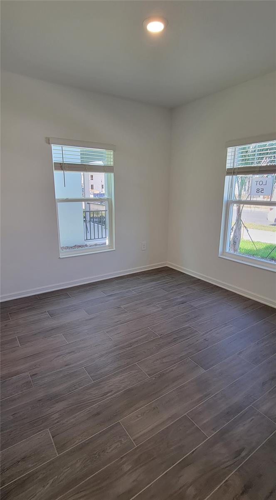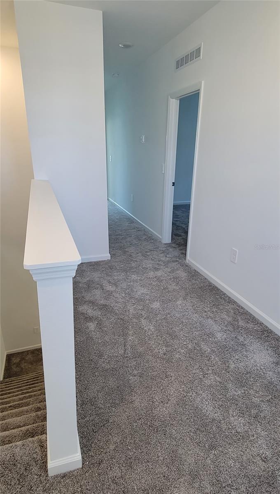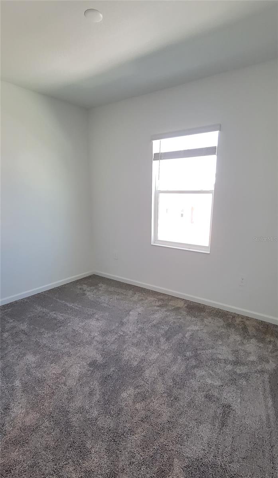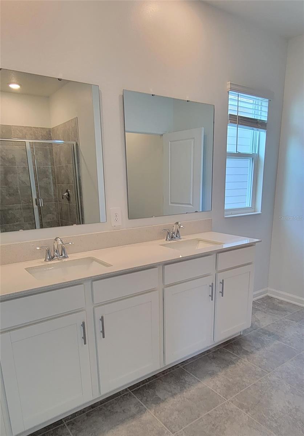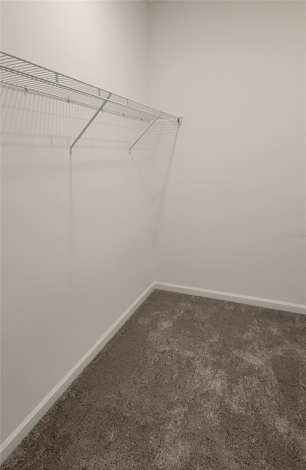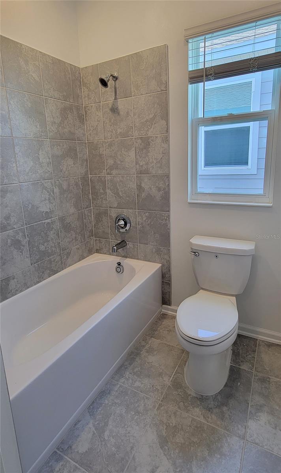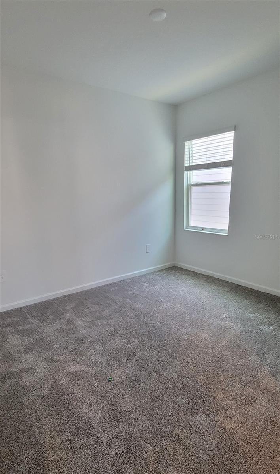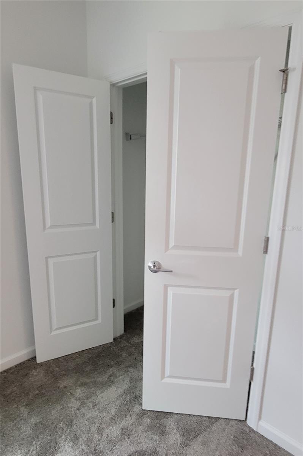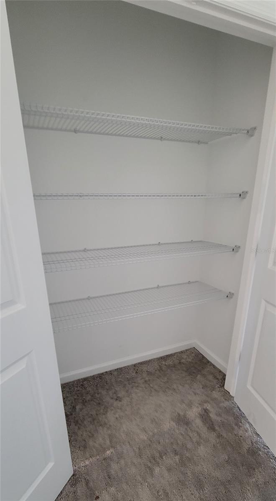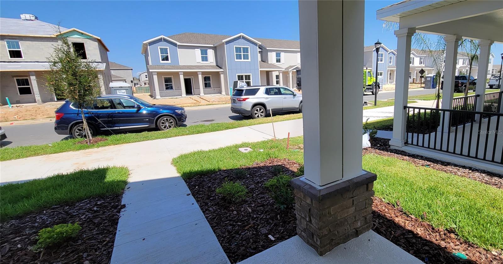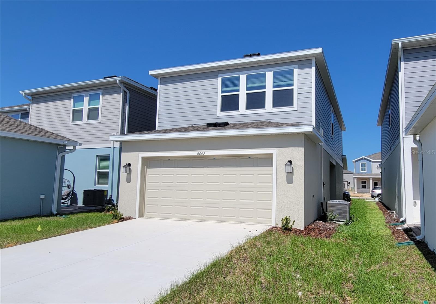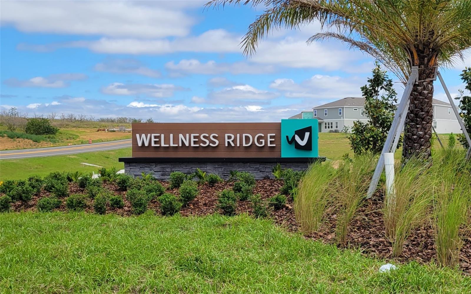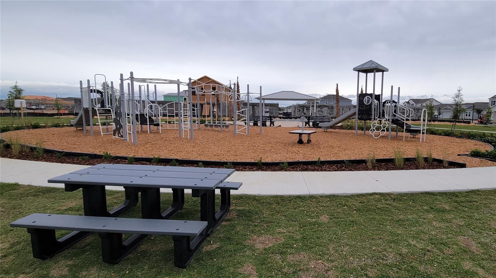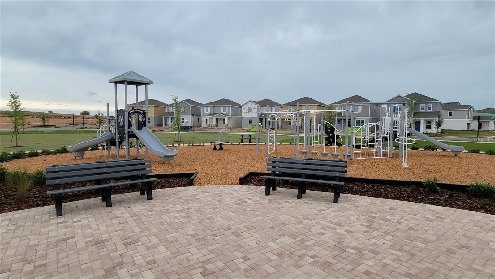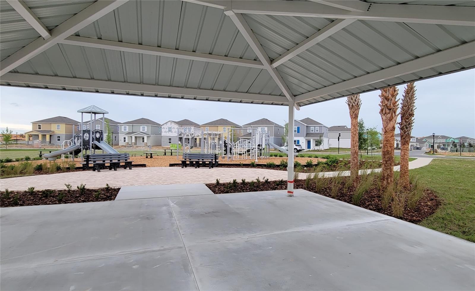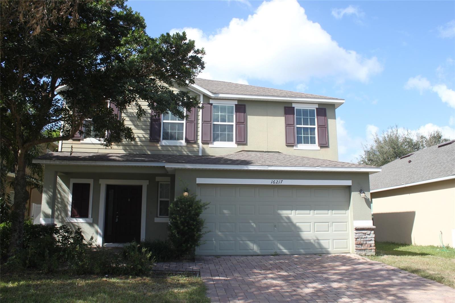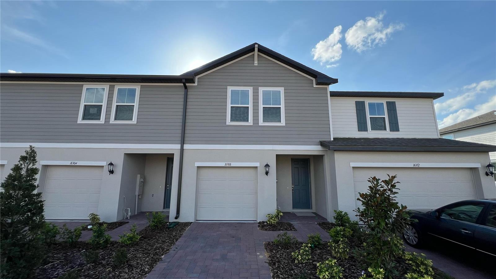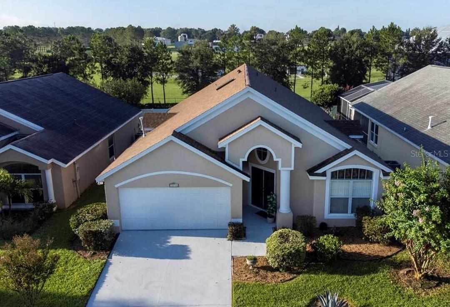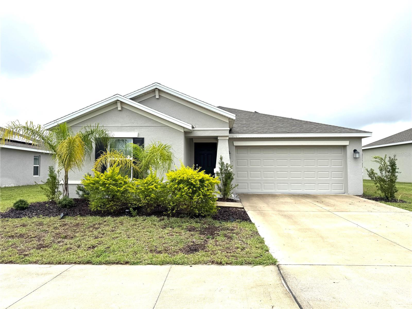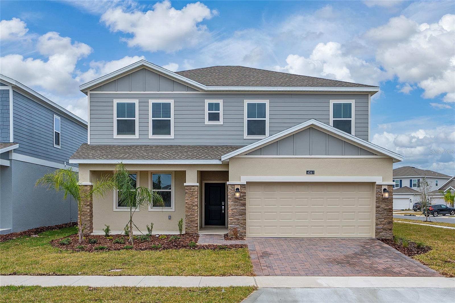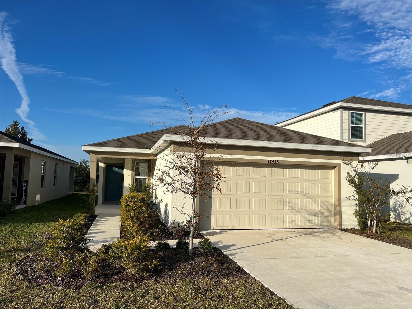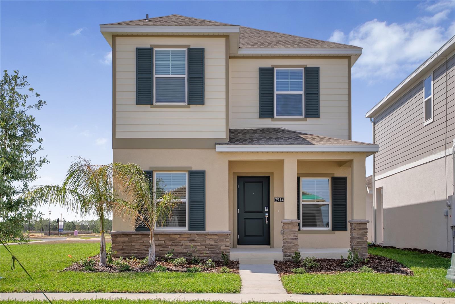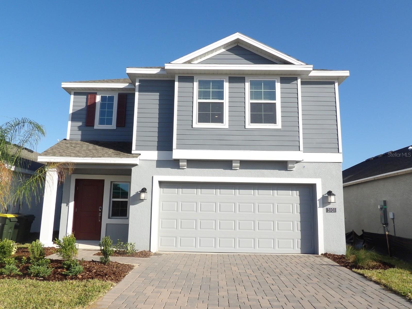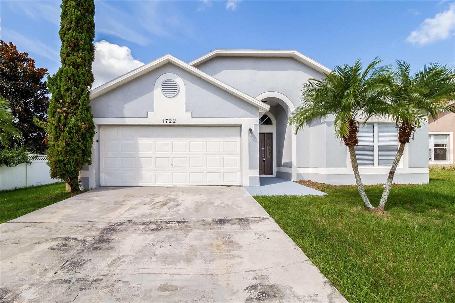6062 Blissful Street, CLERMONT, FL 34714
Property Photos
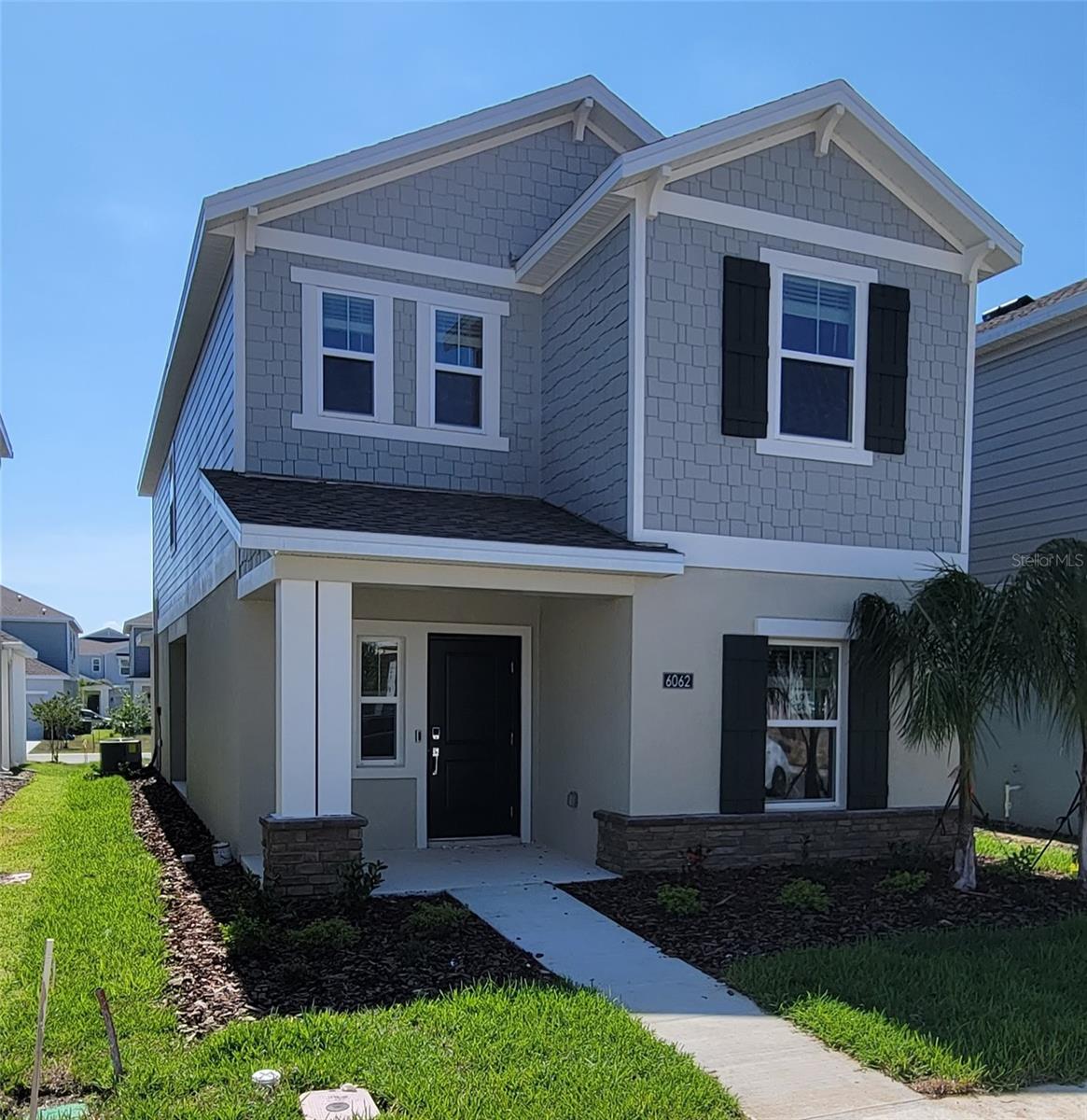
Would you like to sell your home before you purchase this one?
Priced at Only: $2,440
For more Information Call:
Address: 6062 Blissful Street, CLERMONT, FL 34714
Property Location and Similar Properties
- MLS#: O6315115 ( Residential Lease )
- Street Address: 6062 Blissful Street
- Viewed: 27
- Price: $2,440
- Price sqft: $1
- Waterfront: No
- Year Built: 2023
- Bldg sqft: 2182
- Bedrooms: 3
- Total Baths: 3
- Full Baths: 2
- 1/2 Baths: 1
- Garage / Parking Spaces: 2
- Days On Market: 6
- Additional Information
- Geolocation: 28.4676 / -81.7042
- County: LAKE
- City: CLERMONT
- Zipcode: 34714
- Subdivision: Wellness Way 32s
- Elementary School: Sawgrass bay
- Middle School: Windy Hill
- High School: East Ridge
- Provided by: SPRING REALTY ONE LLC
- Contact: Bryce Rysewyk
- 407-340-1754

- DMCA Notice
-
DescriptionOne year old beautiful 3 2.5 home with Bonus room, with 1782sf At Wellness Ridge of 27 in Clermont. This Brookside model is well designed to provide plenty of space with a rear 2 car garage entry, side lanai, and walk up front to an inviting porch. Upon entry, you will pass the bonus den/office with wood plank styled ceramic tiled floor that carries through to the main living open concept, kitchen, dining, family room. The kitchen provides a large walk in pantry, white cabinets accented with crown molding and tons of counter space on the beautiful grey stone, all stainless steel appliances, and a island with sink and breakfast bar overlooking the large dining and family room combo. Many windows for natural light and slider to the covered lanai. Right next to the garage is a half bath powder room and drop zone with large shelf, perfect for coming in from the garage and putting down groceries or other things to free your hands and help keep your house organized. At the top of the stairs, you are greeted by a hall with access to all 3 bedrooms, bath, and laundry room. The primary bedroom/bath suite provides a large bath with dual sinks, walk in shower, separate toilet room and large closet. The other 2 bedrooms share a hall bath designed for maximum use space with linen closet, wide dressing area with one sink in a very wide vanity for lots of storage, and separate room for tub and toilet for more privacy and efficiency. The lawn care mowing is provided. Wellness Ridge is a community designed to provide a Healthy & Active Lifestyle. A very nice playground to use now and plans to start soon, the resort styled swimming pool, clubhouse, fitness center, sports courts, Conservation Areas, and multi use trails. Wellness Ridge is strategically located right off the access connection points between route 27 and 429 in Winter Garden. This provides fast and easy access to shopping, restaurants, hospitals, schools, etc. in both Clermont AND Winter Garden; both communities among the fastest growing in Florida. You can enjoy the areas picturesque hills and pristine lakes and the well known Lake Louisa State Park. High Speed Internet & landscaping included in monthly rent!
Payment Calculator
- Principal & Interest -
- Property Tax $
- Home Insurance $
- HOA Fees $
- Monthly -
For a Fast & FREE Mortgage Pre-Approval Apply Now
Apply Now
 Apply Now
Apply NowFeatures
Building and Construction
- Builder Model: Brookside
- Builder Name: Lennar Homes
- Covered Spaces: 0.00
- Exterior Features: Sidewalk
- Flooring: Carpet, Ceramic Tile
- Living Area: 1782.00
Property Information
- Property Condition: Completed
Land Information
- Lot Features: Paved, Private
School Information
- High School: East Ridge High
- Middle School: Windy Hill Middle
- School Elementary: Sawgrass bay Elementary
Garage and Parking
- Garage Spaces: 2.00
- Open Parking Spaces: 0.00
- Parking Features: Driveway, Garage Door Opener, Garage Faces Rear
Eco-Communities
- Water Source: Public
Utilities
- Carport Spaces: 0.00
- Cooling: Central Air
- Heating: Central, Electric
- Pets Allowed: Cats OK, Dogs OK, Yes
- Sewer: Public Sewer
- Utilities: Cable Available, Electricity Available, Fiber Optics, Underground Utilities
Amenities
- Association Amenities: Park, Playground
Finance and Tax Information
- Home Owners Association Fee: 0.00
- Insurance Expense: 0.00
- Net Operating Income: 0.00
- Other Expense: 0.00
Other Features
- Appliances: Dishwasher, Disposal, Microwave, Range, Refrigerator
- Association Name: Icon Management / Brad Compton
- Country: US
- Furnished: Unfurnished
- Interior Features: In Wall Pest System, Kitchen/Family Room Combo, Open Floorplan, PrimaryBedroom Upstairs, Stone Counters, Walk-In Closet(s)
- Levels: Two
- Area Major: 34714 - Clermont
- Occupant Type: Tenant
- Parcel Number: 22-23-26-0010-000-05800
- Views: 27
Owner Information
- Owner Pays: Grounds Care
Similar Properties
Nearby Subdivisions
314426
Cagan Crossing West Phase 1
Cagan Crossings
Cagan Crossings West
Cagan Crossings West Ph 1
Cagan Xings East
Citrus Hlnds Ph 2
Clear Creek Ph One Sub
Clear Creek Ph Three Sub
Eagleridge Ph Iii Sub
Edgemont
Elite Resorts At Citrus Valley
Glenbrook Ph Ii Sub
Glenbrook Sub
Greater Groves Ph 02 Tr A
Greater Lakes Ph 4
Hidden Forest At Silver Creek
High Grove
Outdoor Resorts America
Palmsserenoa Ph 3
Postal Groves
Retreat At Silver Creek Sub
Ridgeview
Ridgeview Ph 1
Ridgeview Ph 2
Sanctuary
Sanctuary Ph 1a
Sanctuary Ph 2
Sawgrass Bay
Sawgrass Bay Ph 1a
Sawgrass Bay Ph 3b
Serenity At Silver Creek Sub
Serenoa
Serenoa Lakes
Serenoa Lakes Ph 2
Serenoa Village 1 Ph 1a1
Serenoa Village 2 Tr T1 Ph 1b
Sunrise Lakes Ph I Sub
Sunrise Lakes Ph Iii Sub
Tradds Lndg
Tranquility Twnhms
Wellness Rdg Ph 1
Wellness Rdg Ph 1a
Wellness Rdg Ph 1b
Wellness Ridge
Wellness Ridge 25 Th
Wellness Ridge Phase 1-a
Wellness Ridge Phase 1a
Wellness Ridge Phase 1b
Wellness Way 22 Th
Wellness Way 32s
Wellness Way 50s
Westchester Ph 03
Weston Hills Sub
Woodridge Ph Ii Sub
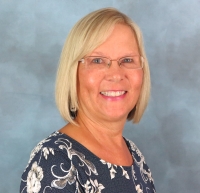
- Cynthia Koenig
- Tropic Shores Realty
- Mobile: 727.487.2232
- cindykoenig.realtor@gmail.com



