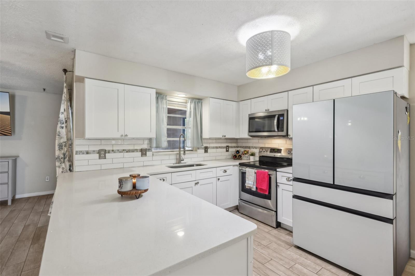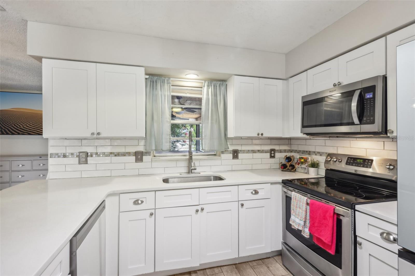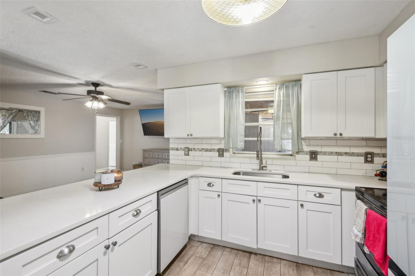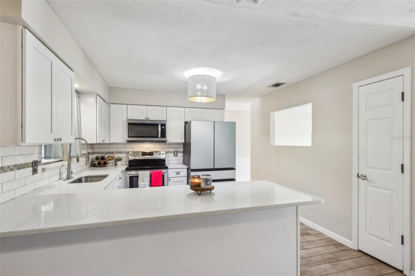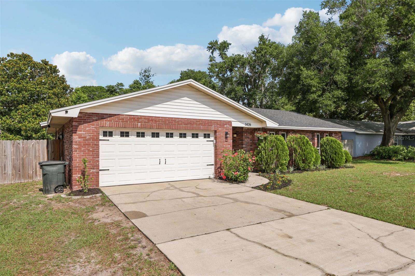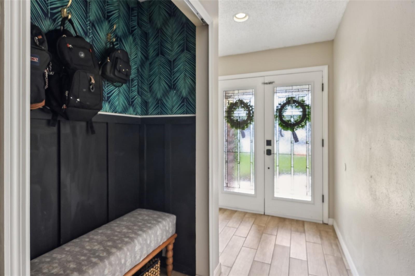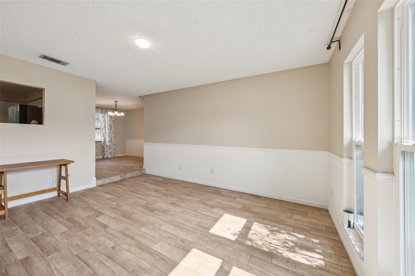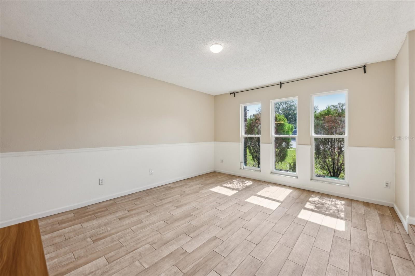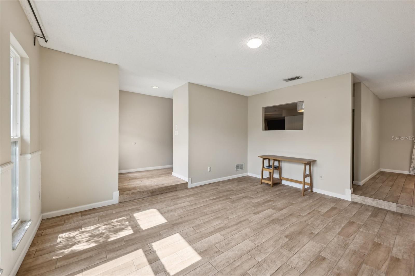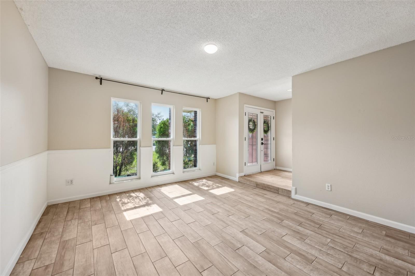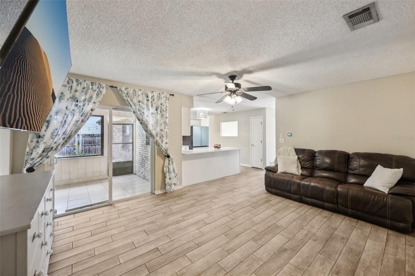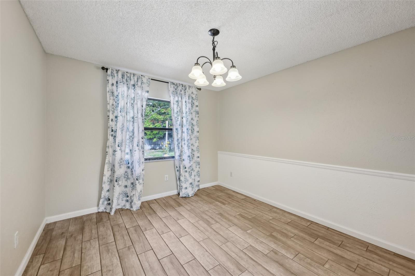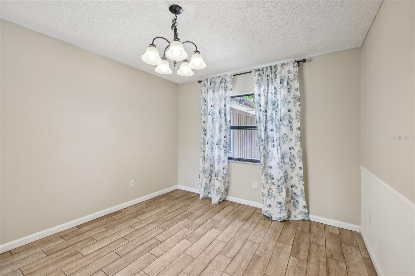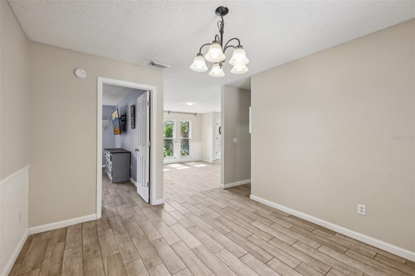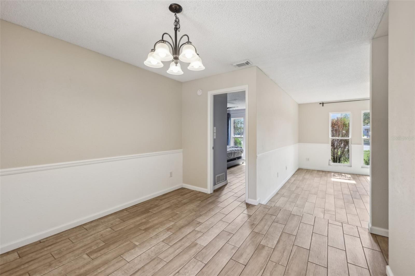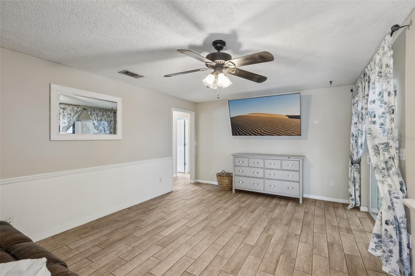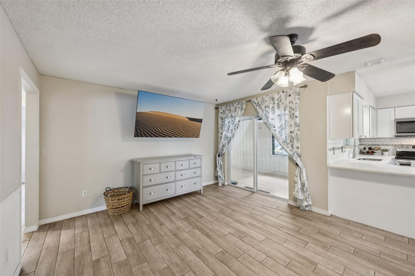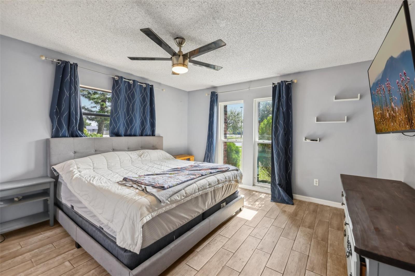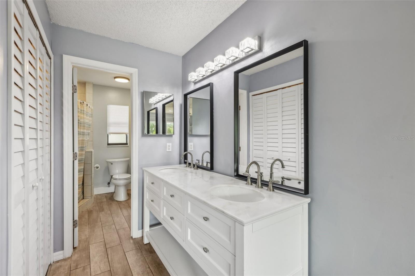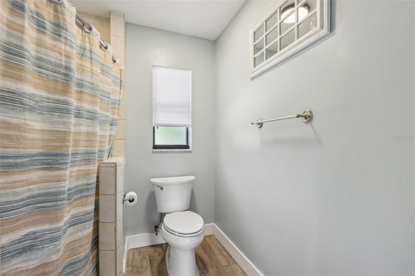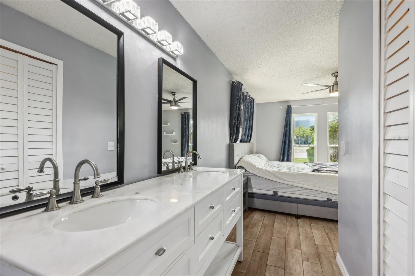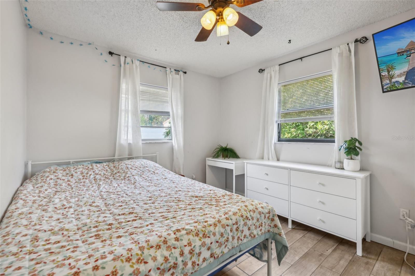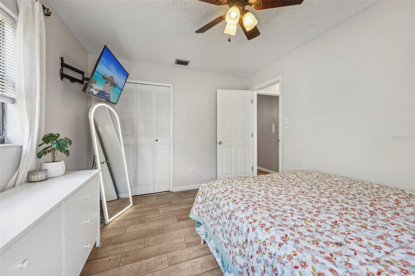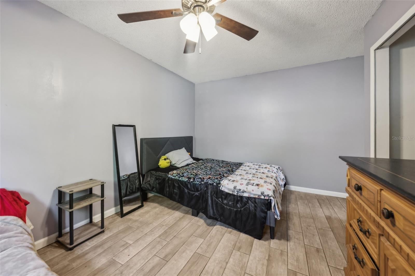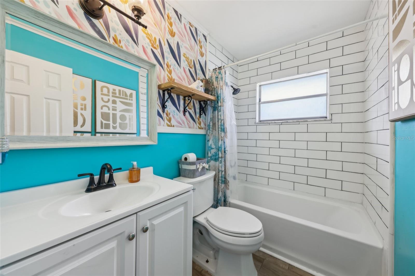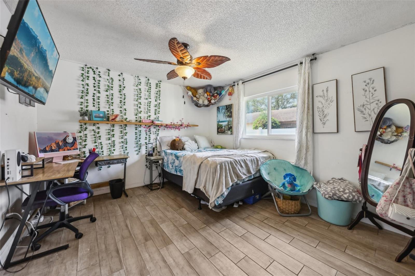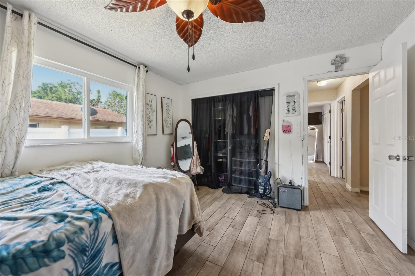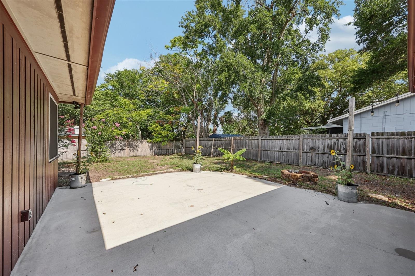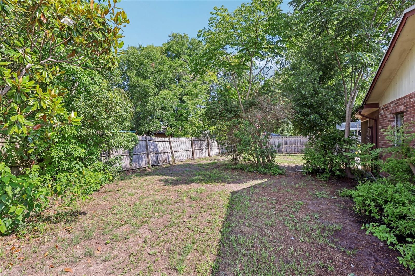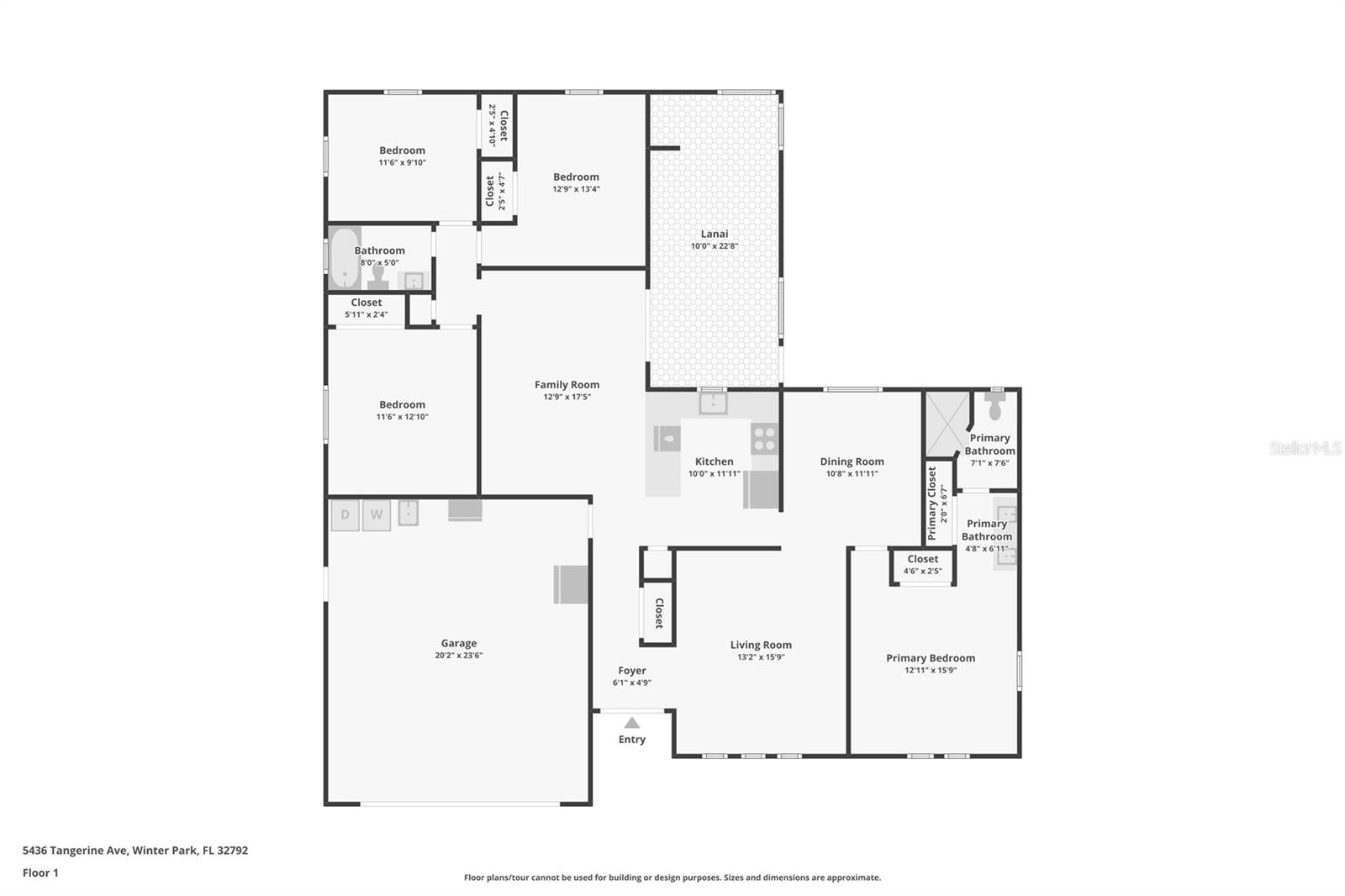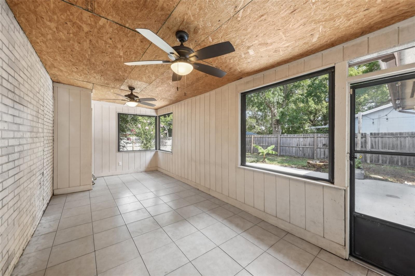5436 Tangerine Avenue, WINTER PARK, FL 32792
Property Photos
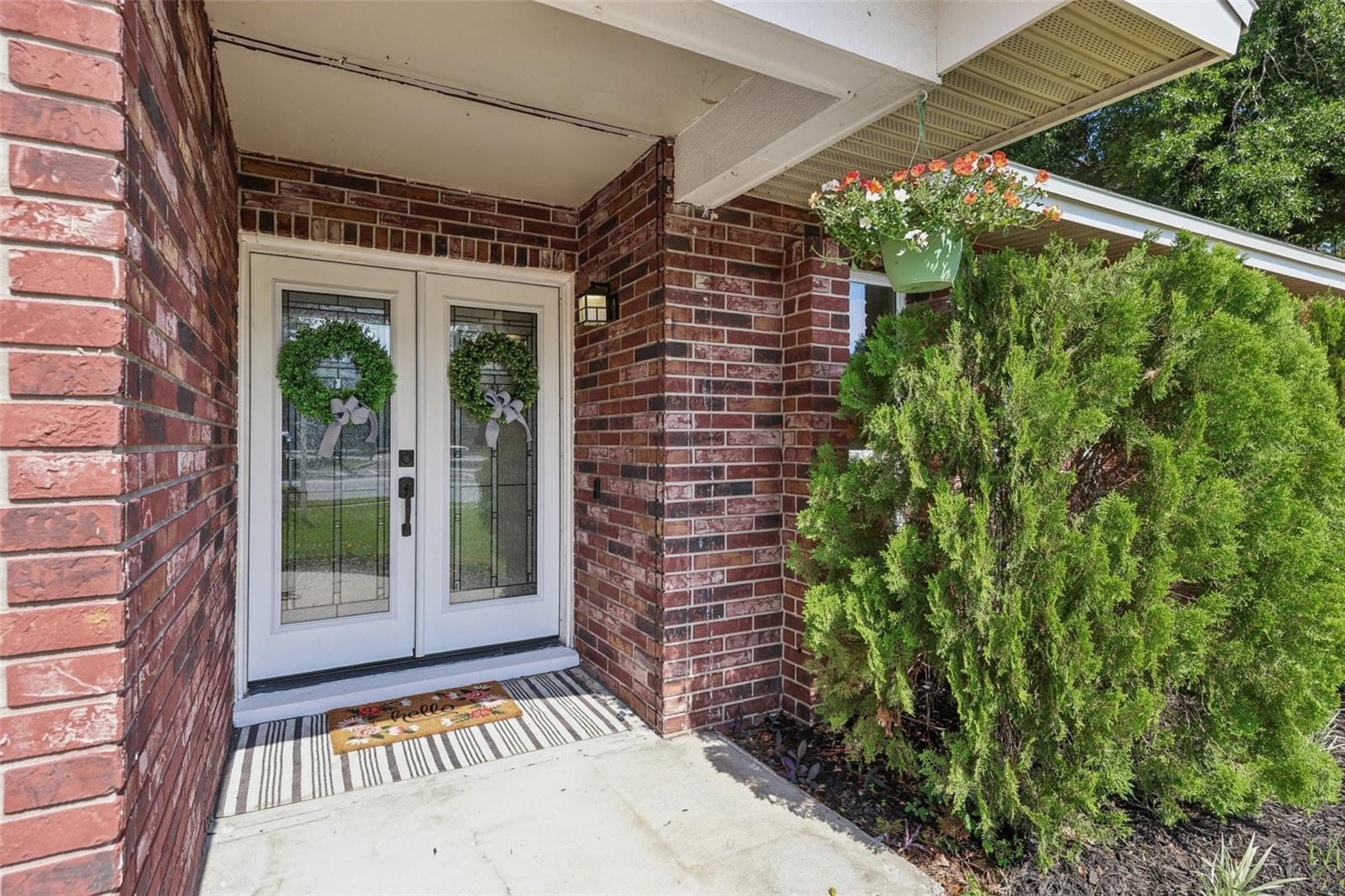
Would you like to sell your home before you purchase this one?
Priced at Only: $430,000
For more Information Call:
Address: 5436 Tangerine Avenue, WINTER PARK, FL 32792
Property Location and Similar Properties
- MLS#: O6313878 ( Residential )
- Street Address: 5436 Tangerine Avenue
- Viewed: 5
- Price: $430,000
- Price sqft: $197
- Waterfront: No
- Year Built: 1977
- Bldg sqft: 2186
- Bedrooms: 4
- Total Baths: 2
- Full Baths: 2
- Garage / Parking Spaces: 2
- Days On Market: 7
- Additional Information
- Geolocation: 28.6197 / -81.2953
- County: ORANGE
- City: WINTER PARK
- Zipcode: 32792
- Subdivision: Wrenwood Heights
- Elementary School: Eastbrook Elementary
- Middle School: Tuskawilla Middle
- High School: Lake Howell High
- Provided by: CALL IT CLOSED INTL REALTY
- Contact: Amy Phillips
- 407-338-3339

- DMCA Notice
-
DescriptionBeautiful 4 Bedroom, 2 Bath Home in Winter Park (32792) No HOA! Enter through your double front doors into a thoughtfully updated, move in ready home. You're welcomed by a charming entry nook with a bench and hooksperfect for organizing shoes, backpacks, and daily essentials. The formal living and dining rooms offer flexible space for entertaining or can easily be converted into a home office or den. At the heart of the home is a completely remodeled kitchen (2022), featuring quartz countertops, new cabinetry, a pantry, modern light fixture, and a large island with seating for fourperfect for gatherings and everyday living. The kitchen opens to a spacious family room with sliding glass doors leading to a screened in porch with dual ceiling fans. Step outside onto the large concrete patio and enjoy the fully fenced backyard, enclosed with a mix of vinyl and wood fencing for added privacy. The split floor plan provides separation and function. The primary suite is tucked off the dining area and features space for a king sized bed, multiple windows, a ceiling fan, and a fully remodeled ensuite bath with dual sinks, updated mirrors and lighting, and a walk in shower (no tub). On the opposite side of the home are three very spacious guest bedrooms and a remodeled guest bathroom with charming finishes. The home features wood look tile flooring throughout (2022), fresh interior paint, and curtains that stay. Front windows and one bedroom window were replaced in 2020. All bedrooms are generously sizedeven the guest rooms comfortably fit queen beds with space to spare. Key upgrades and features include: Roof replaced in 2022 Kitchen remodel (2022) Wood look tile flooring (2022) Front windows + one bedroom window replaced (2020) AC 2017 Water heater (2016) Microwave, refrigerator, and dishwasher (1 year old) Stove (4 years old) Updated electric panel (2013) Irrigation system (non operational; sellers have never used it) 2 car garage with garage door opener, utility sink, and extra refrigerator and freezer Washer and dryer do not convey Public water & sewer Located outside of a flood zone NO HOA! Ideally located directly across from Eastbrook Elementary, and zoned for Tuskawilla Middle and Lake Howell High, with quick access to Full Sail University, downtown Winter Park, shopping, and dining. Meticulously maintained, tastefully updated, and move in ready schedule your private showing today!
Payment Calculator
- Principal & Interest -
- Property Tax $
- Home Insurance $
- HOA Fees $
- Monthly -
For a Fast & FREE Mortgage Pre-Approval Apply Now
Apply Now
 Apply Now
Apply NowFeatures
Building and Construction
- Covered Spaces: 0.00
- Exterior Features: Private Mailbox, Sidewalk, Sliding Doors
- Fencing: Fenced, Vinyl, Wood
- Flooring: Ceramic Tile
- Living Area: 1996.00
- Roof: Shingle
School Information
- High School: Lake Howell High
- Middle School: Tuskawilla Middle
- School Elementary: Eastbrook Elementary
Garage and Parking
- Garage Spaces: 2.00
- Open Parking Spaces: 0.00
- Parking Features: Driveway, Garage Door Opener
Eco-Communities
- Water Source: None
Utilities
- Carport Spaces: 0.00
- Cooling: Central Air
- Heating: Central
- Sewer: Public Sewer
- Utilities: Cable Connected, Electricity Connected, Phone Available, Sewer Connected, Water Connected
Finance and Tax Information
- Home Owners Association Fee: 0.00
- Insurance Expense: 0.00
- Net Operating Income: 0.00
- Other Expense: 0.00
- Tax Year: 2024
Other Features
- Appliances: Cooktop, Dishwasher, Disposal, Electric Water Heater, Ice Maker, Microwave, Range, Refrigerator
- Country: US
- Interior Features: L Dining, Primary Bedroom Main Floor, Thermostat, Window Treatments
- Legal Description: LOT 222 WRENWOOD HEIGHTS UNIT 2 PB 18 PGS 77 + 78
- Levels: One
- Area Major: 32792 - Winter Park/Aloma
- Occupant Type: Owner
- Parcel Number: 34-21-30-5DG-0000-2220
- Zoning Code: R-1
Nearby Subdivisions
Aloma
Amberwood
Amberwood Unit 1
Arrowhead Cove
Autumn Glen Ph 1
Bear Gully Forest
Bear Gully Pointe
Bel Aire Pines
Belaire Pines
Bennington
Bridgewater
Bridgewater Ph 2
Brookshire Heights
Brookshire Heights 1st Add
Brookshire Heights 3rd Add
Brookshire Heights 4th Add
Carolyn Estates
Casa Aloma
Cedar Ridge
Cedar Ridge Unit 2
Country Lane
Cypress Reserve
Eastbrook
Eastbrook Sub
Eastbrook Sub Unit 05
Eastbrook Sub Unit 06 2nd Rep
Eastbrook Sub Unit 06 Rep Of P
Eastbrook Sub Unit 11
Eastbrook Subd
Eastbrook Subd Unit No 07
Eastgate Sub
Enclave At Aloma
Garden Grove
Garden Lake Estates
Garden Lake Estates Unit 2
Georgeann Ests
Georgeann Homes
Georgetown Estates
Georgetown Estates Ut 1
Glenmoor
Golfside Sec 03
Greenview At Winter Pines
Harbour Ridge
Howell Estates Rep
Hyde Park
Kenilworth Shores Sec 04
Kenilworth Shores Sec 05
Kenilworth Shores Sec 07
Kenilworth Shores Sec 1
Kings Cove
Lake Ann Estates
Lake Ann Estates Unit 1
Lake Waunatta Village
Lake Waunatta Woods
Lakemont Heights
Landings At Hawks Crest
Laurel Spgs
Lost Creek
Meadows At Hawks Crest
Oakcrest-516
Oakcrest516
Other
Park Manor First Add
Pelican Bay
Pervis Survey For R E
Preserve At Hawks Crest
Quail Run
Sanctuary At Aloma
Sanctuary At Lake Ann
Seminole County
Springview
Suburban Homes
Suburban Homes First Add
Suburban Homes Sec 2
Tamarak
Tanglewood Sec 3 Rep
Trinity Bay Ph 2
Villas Of Casselberry Phase 3
Waters Edge At Hawks Crest
Willa Grove
Winter Park Estates
Winter Park Pines
Winter Park Pines Rep
Winter Woods
Winter Woods Unit 04
Winterbrook
Woodcrest
Woodcrest Unit 02
Woodcrest Unit 03
Wrenwood Heights
Wrenwood Heights Unit 2
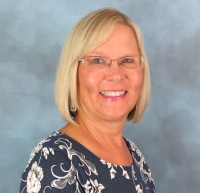
- Cynthia Koenig
- Tropic Shores Realty
- Mobile: 727.487.2232
- cindykoenig.realtor@gmail.com



