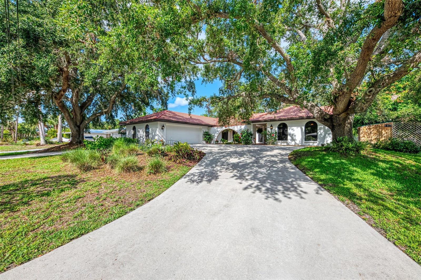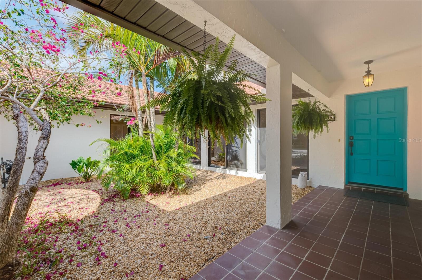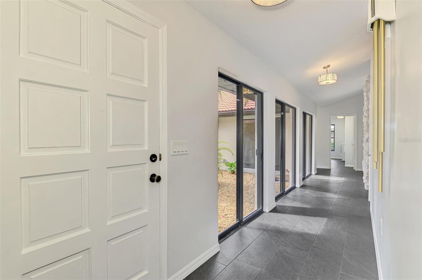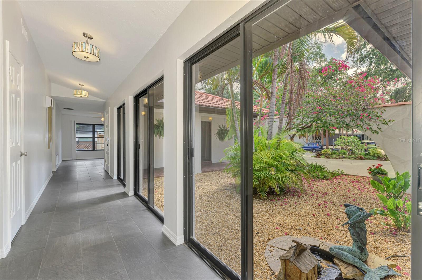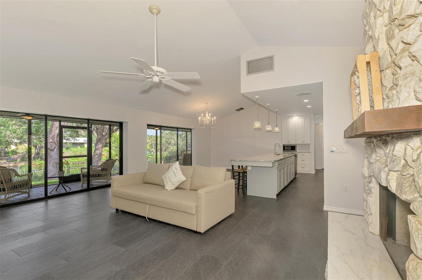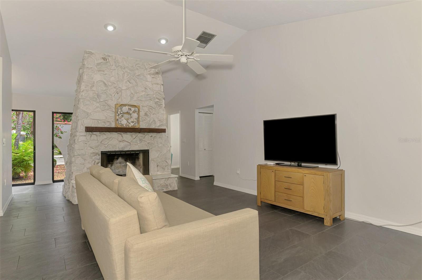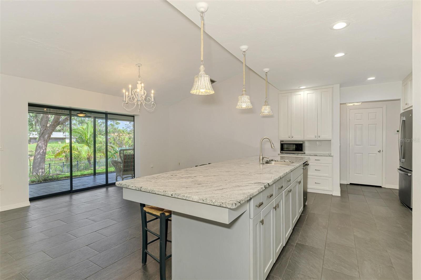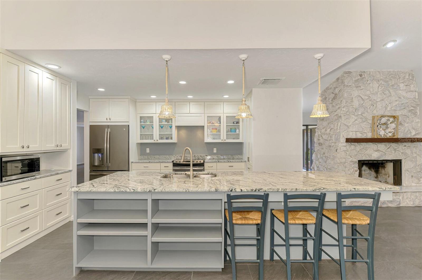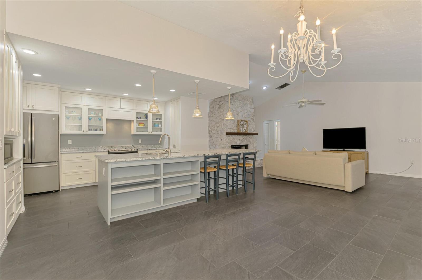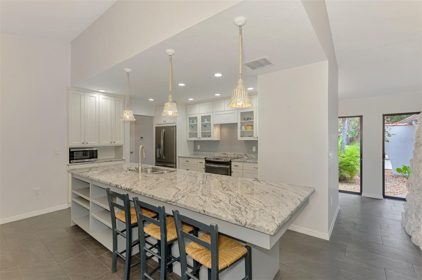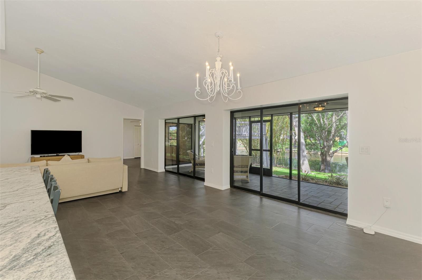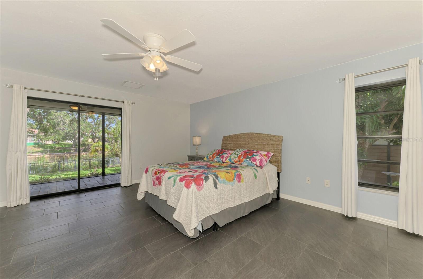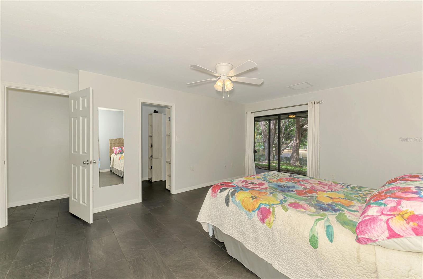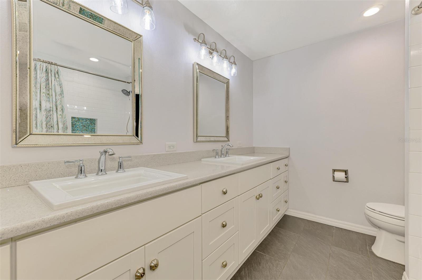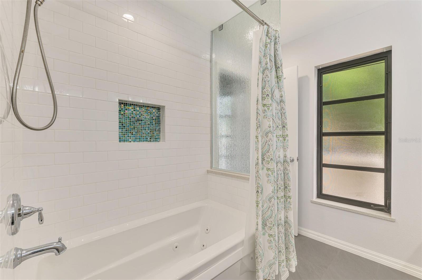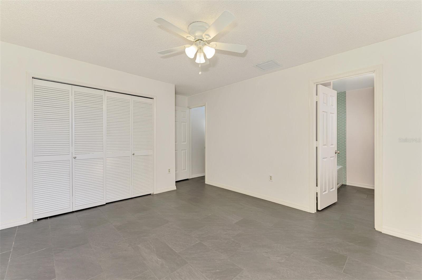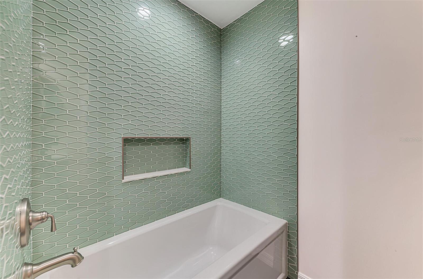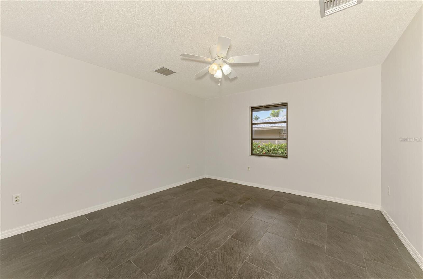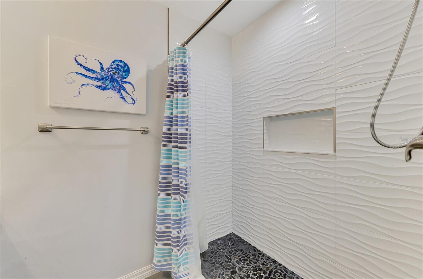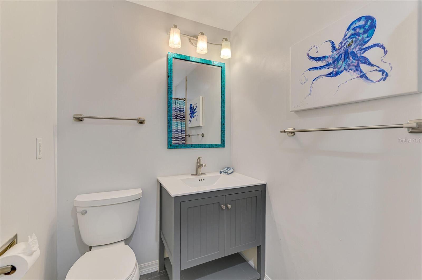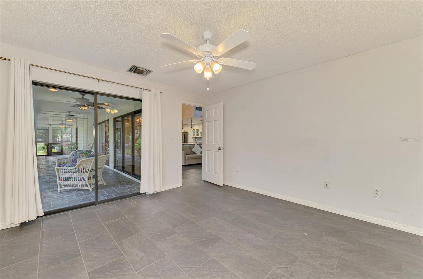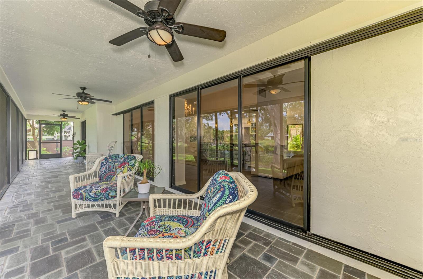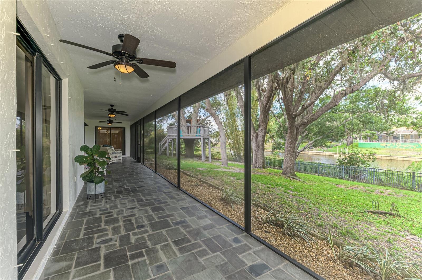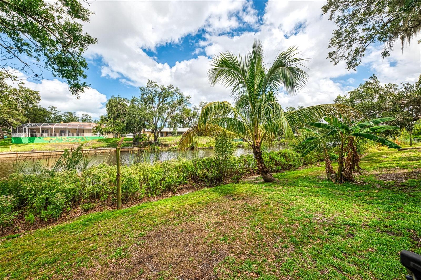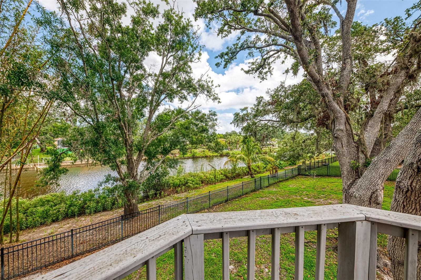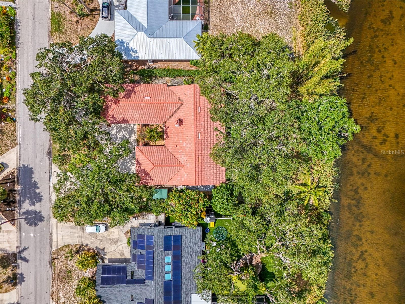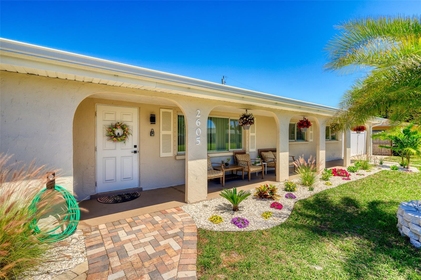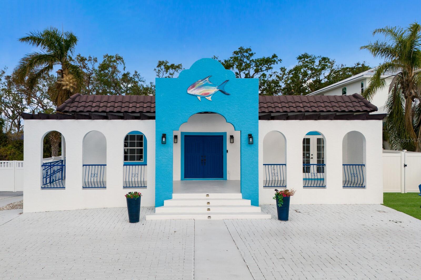2504 Tanglewood Drive, SARASOTA, FL 34239
Property Photos
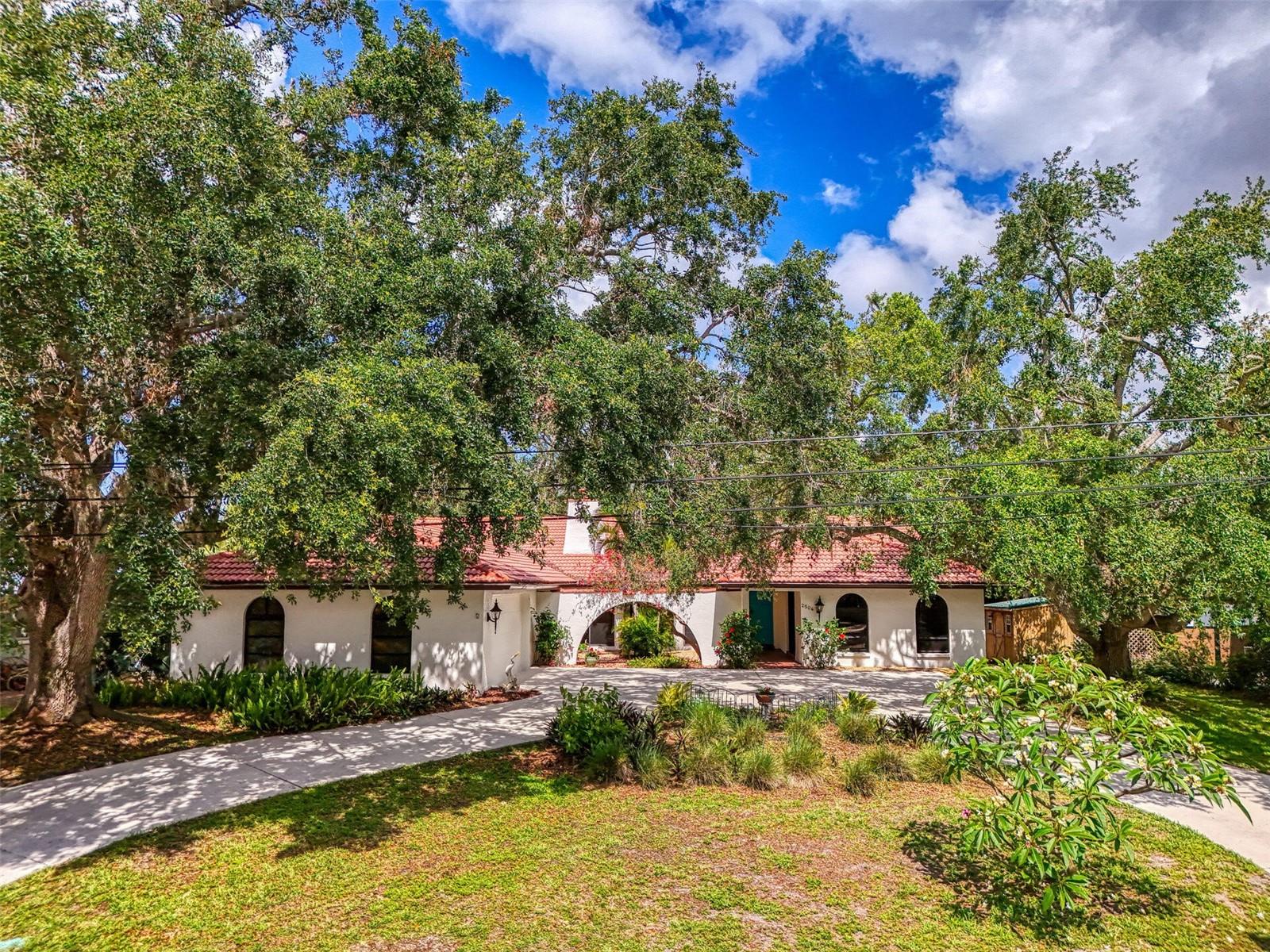
Would you like to sell your home before you purchase this one?
Priced at Only: $869,000
For more Information Call:
Address: 2504 Tanglewood Drive, SARASOTA, FL 34239
Property Location and Similar Properties
- MLS#: O6313773 ( Residential )
- Street Address: 2504 Tanglewood Drive
- Viewed: 20
- Price: $869,000
- Price sqft: $312
- Waterfront: Yes
- Wateraccess: Yes
- Waterfront Type: Creek
- Year Built: 1984
- Bldg sqft: 2782
- Bedrooms: 4
- Total Baths: 3
- Full Baths: 3
- Garage / Parking Spaces: 2
- Days On Market: 10
- Additional Information
- Geolocation: 27.3104 / -82.5087
- County: SARASOTA
- City: SARASOTA
- Zipcode: 34239
- Subdivision: South Gate
- Provided by: BEYCOME OF FLORIDA LLC
- Contact: Steven Koleno
- 804-656-5007

- DMCA Notice
-
DescriptionCustom built and beautifully updated! This four bedroom, three bath home offers exceptional living on a large, fully fenced lot along Phillippi Creek. Relax knowing this home remained high and dry during last year's storms. The interior has been completely transformed by the owner with stylish tile flooring throughout and fully renovated kitchen and bathrooms. The kitchen boasts granite countertops, custom cabinetry, and a large island with seating great for entertaining. The master suite offers a jetted tub, dual sinks, a walk in closet, and direct access to the screened porch overlooking the creek. Three additional bedrooms, one with a private bath, and all with plenty of closet space, complete the interior. Enjoy seamless indoor outdoor living with expansive glass doors in the great room that open fully to the screened in porch, providing beautiful views. Other highlights include an interior laundry room, an elevated deck with a playhouse, a garden shed, a large circular driveway, and a two and a half car garage with plentiful storage. Launch your kayak from the backyard and enjoy paddling Phillippi Creek all the way to the bay. This home is located in a prime Sarasota location. Just fifteen minutes from Siesta Key Beach and downtown Sarasota, and under a mile to the Legacy Trail. Join the South Gate Community Association to enjoy a swimming pool and fun community events.
Payment Calculator
- Principal & Interest -
- Property Tax $
- Home Insurance $
- HOA Fees $
- Monthly -
For a Fast & FREE Mortgage Pre-Approval Apply Now
Apply Now
 Apply Now
Apply NowFeatures
Building and Construction
- Covered Spaces: 0.00
- Exterior Features: Hurricane Shutters, Other, Private Mailbox
- Flooring: Tile
- Living Area: 2782.00
- Roof: Tile
Garage and Parking
- Garage Spaces: 2.00
- Open Parking Spaces: 0.00
Eco-Communities
- Water Source: Public
Utilities
- Carport Spaces: 0.00
- Cooling: Central Air
- Heating: Electric
- Pets Allowed: Yes
- Sewer: Public Sewer
- Utilities: Cable Connected, Sprinkler Well
Finance and Tax Information
- Home Owners Association Fee: 0.00
- Insurance Expense: 0.00
- Net Operating Income: 0.00
- Other Expense: 0.00
- Tax Year: 2024
Other Features
- Appliances: Dishwasher, Disposal, Dryer, Exhaust Fan, Range, Range Hood, Refrigerator, Washer
- Country: US
- Furnished: Unfurnished
- Interior Features: Solid Surface Counters, Solid Wood Cabinets
- Legal Description: LOT 8 BLK 139 SOUTH GATE UNIT 31
- Levels: One
- Area Major: 34239 - Sarasota/Pinecraft
- Occupant Type: Owner
- Parcel Number: 0058110011
- Views: 20
- Zoning Code: RSF1
Similar Properties
Nearby Subdivisions
1140 South Gate
Anonymous Acre
Arlington Park
Avon Heights 2
Avondale Rep
Battle Turner
Bay View Heights Add
Bayview
Blossom Brook
Brunks Add To City Of Sarasota
Burton Lane
Cherokee Park
Cherokee Park 2
Desota Park
Euclid Sub
Frst Lakes Country Club Estate
Granada
Granada Park
Greenwich
Grove Heights
Grove Lawn Rep
Harbor Acres
Harbor Acres Sec 2
Hartland Park
Hartsdale
Hibiscus Park 2
Highland Park 2
Homecroft
Homelands Dev Corp Sub
Hudson Bayou
Hyde Park Citrus Sub
La Linda Terrace
Lewis Combs Sub
Linda Loma
Loma Linda Park
Loma Linda Park Resub
Long Meadow
Long Meadow 2nd Add To
Mandarin Park
Mcclellan Park
Mcclellan Park Resub
Mckune Sub
Nichols Sarasota Heights
Norwood Park
Not Applicable
Orange Park
Pittmancampo Sub
Poinsettia Park 2
Rio Vista
Rio Vista Resub
Rustic Lodge
Rustic Lodge 4
San Remo Estates
Seminole Heights
Shoreland Woods Sub
South Gate
South Gate Manor
South Gate Unit 25
South Gate Village Green 08
South Gate Village Green 10
South Side Park
Sunnyside Park
Sunset Bay Sub
Tatums J W Add Sarasota Height
Turners J C Sub
Village Green Club Estates
Wildwood Gardens

- Cynthia Koenig
- Tropic Shores Realty
- Mobile: 727.487.2232
- cindykoenig.realtor@gmail.com



