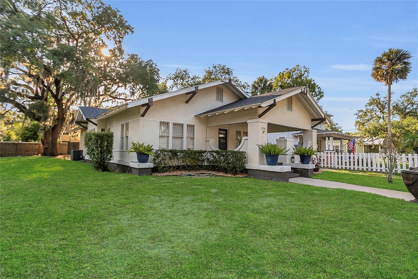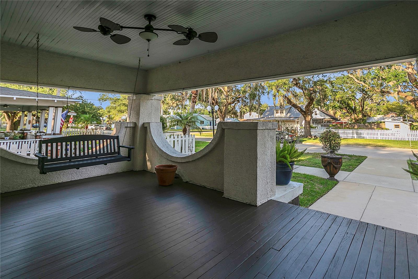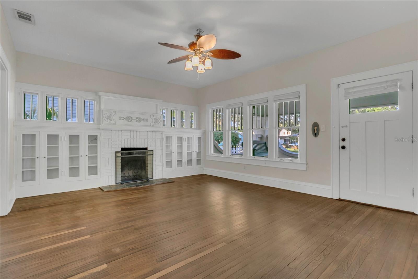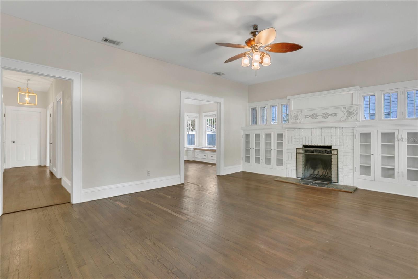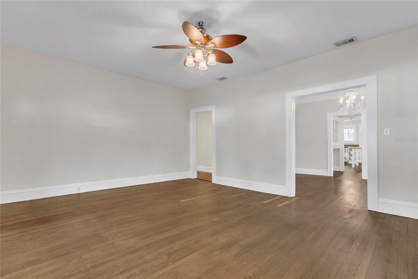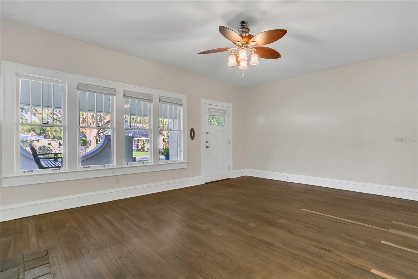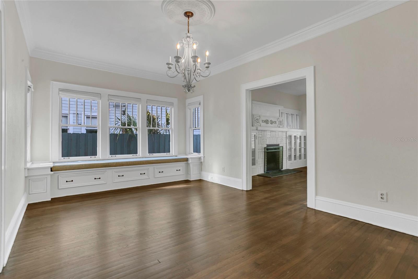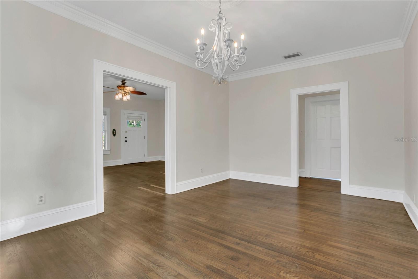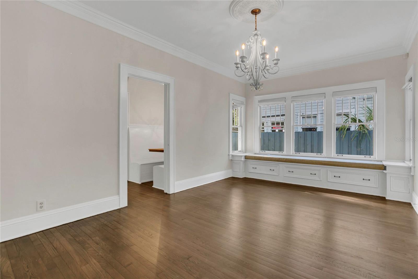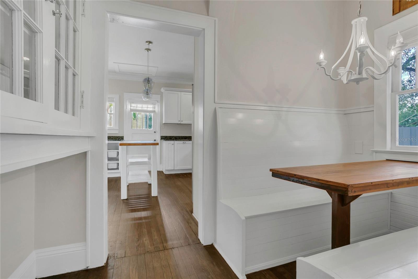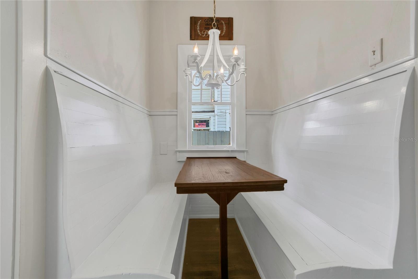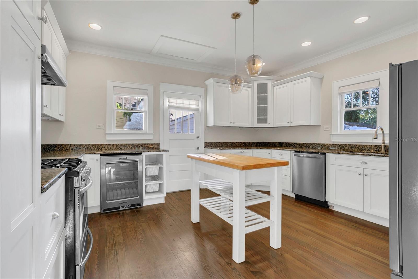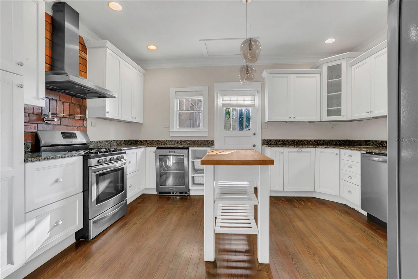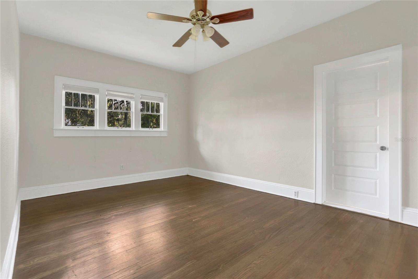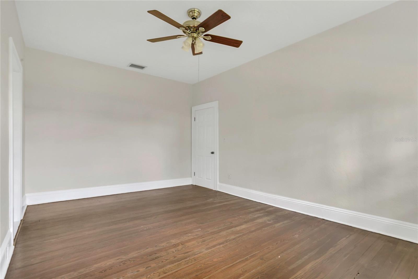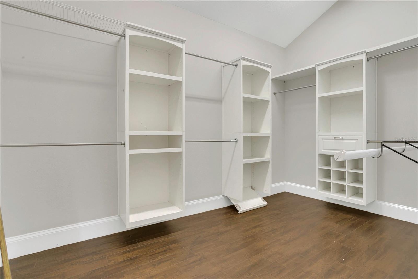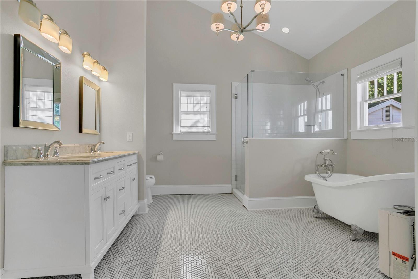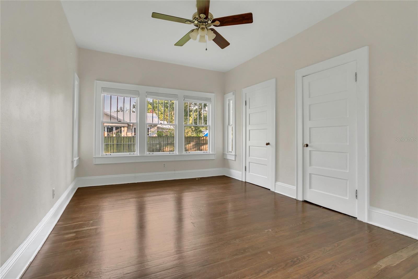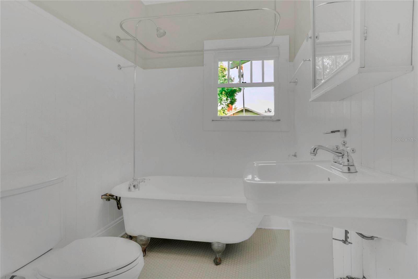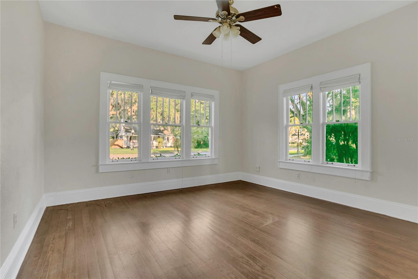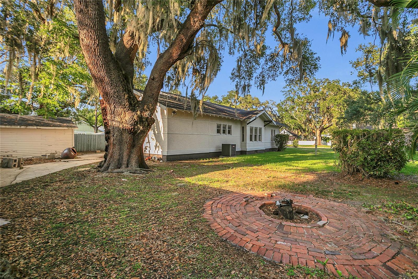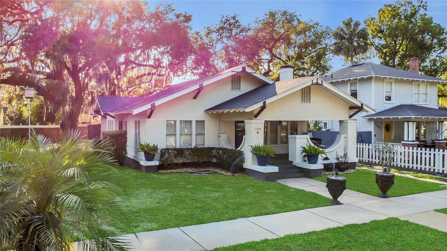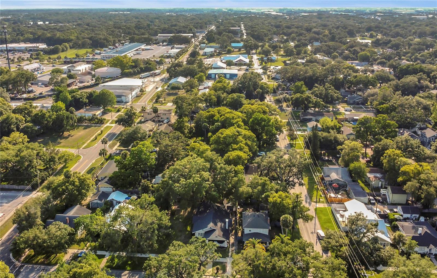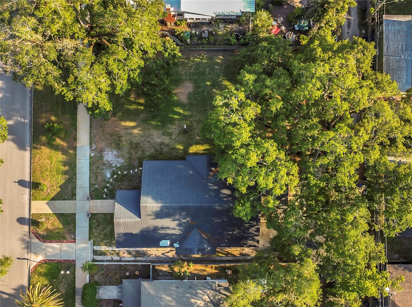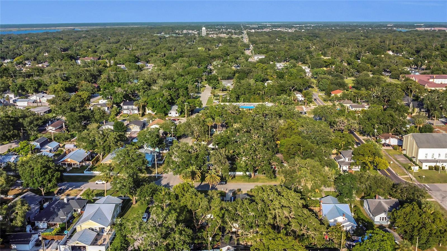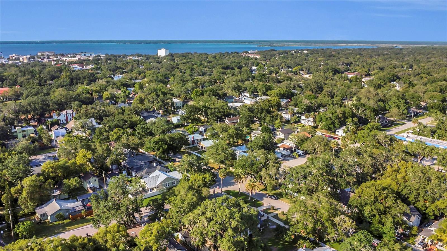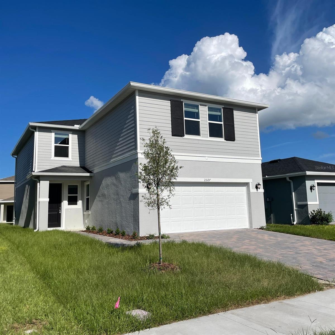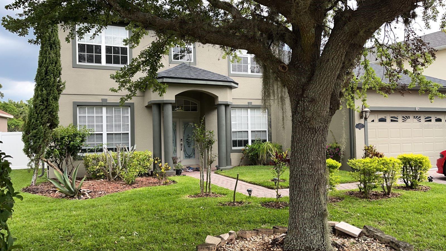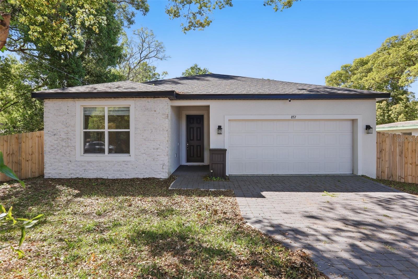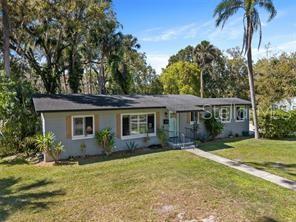1204 Oak Avenue, SANFORD, FL 32771
Property Photos
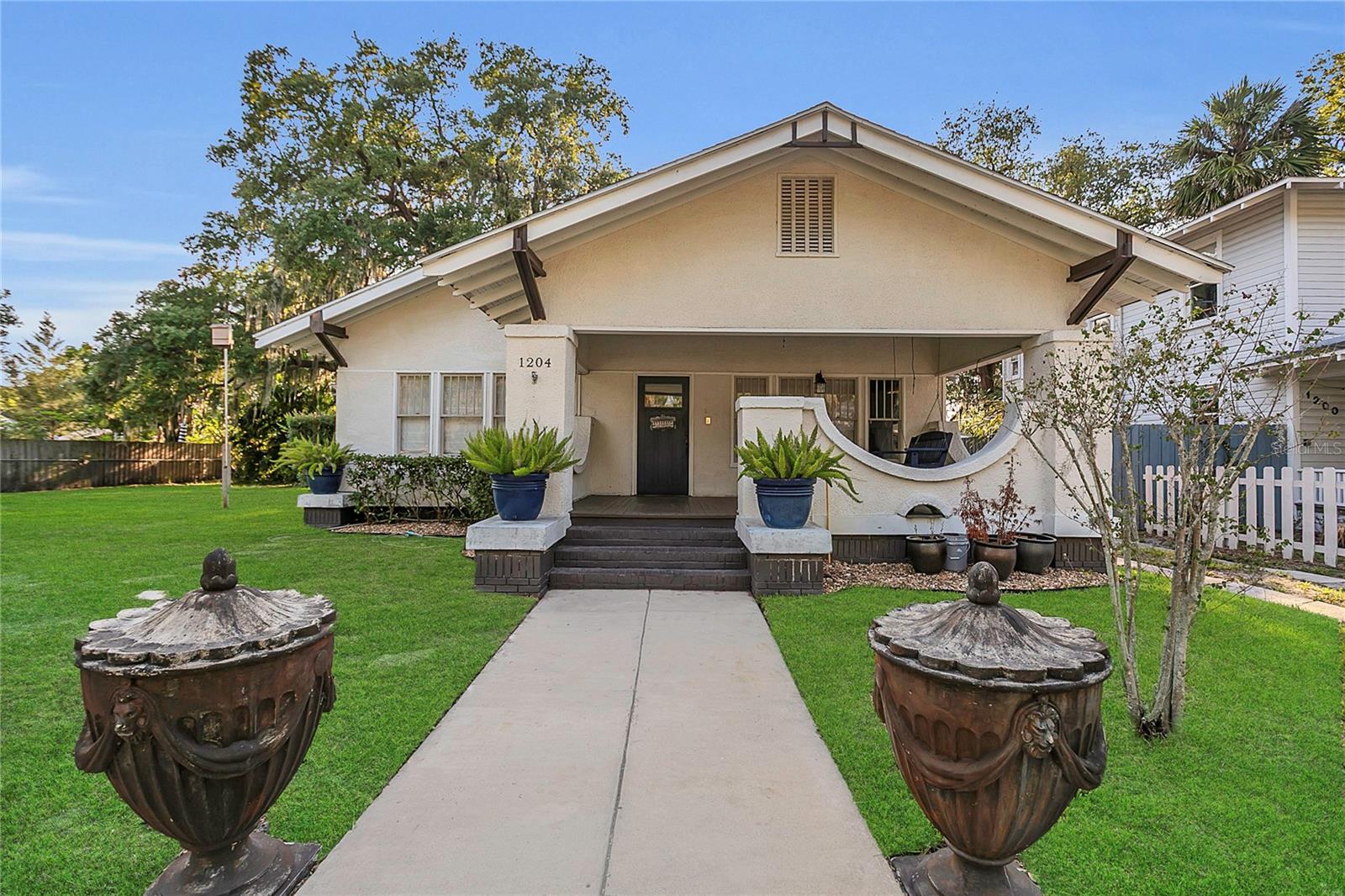
Would you like to sell your home before you purchase this one?
Priced at Only: $2,995
For more Information Call:
Address: 1204 Oak Avenue, SANFORD, FL 32771
Property Location and Similar Properties
- MLS#: O6312460 ( Residential Lease )
- Street Address: 1204 Oak Avenue
- Viewed: 8
- Price: $2,995
- Price sqft: $1
- Waterfront: No
- Year Built: 1925
- Bldg sqft: 2353
- Bedrooms: 3
- Total Baths: 2
- Full Baths: 2
- Garage / Parking Spaces: 1
- Days On Market: 11
- Additional Information
- Geolocation: 28.8014 / -81.2693
- County: SEMINOLE
- City: SANFORD
- Zipcode: 32771
- Subdivision: Sanford Town Of
- Elementary School: Hamilton Elementary
- Middle School: Markham Woods Middle
- High School: Seminole High
- Provided by: RE/MAX TOWN CENTRE
- Contact: Maria Shreve
- 407-996-3200

- DMCA Notice
-
DescriptionRemarkable updated bungalow sits on a double lot in sanford's historic district. Come live in downtown sanford and find out what all the buzz is about! Deep front porch with porch swing welcomes you to this lovely home. Original hardwood floors throughout. Spacious living room with decorative fireplace and built ins. Formal dining room with window seat. Updated kitchen boasts stainless appliances, granite counter tops, wine cooler, island and butlers pantry with banquette seating. Generously sized primary suite with gorgeous bathroom. Huge walk in closet (unheard of in a 1925 bungalow! ). The spacious primary bathroom features walk in shower, claw foot tub and double vanity. 2 nicely sized bedrooms and full hall bath with claw foot tub and pedestal sink. Double lot gives for lots of outdoor entertaining possibilities. Fire pit for cooler evenings. Lawn care included. Freshly painted interior. Coveted driveway with off street parking. Sorry garage is not included in the rental. Pets permitted on a case by case basis. This home is located a short distance to downtown galleries, restaurants, breweries and marina! Bike and golf cart friendly zone. Don't miss your chance to live in downtown sanford schedule a showing today!
Payment Calculator
- Principal & Interest -
- Property Tax $
- Home Insurance $
- HOA Fees $
- Monthly -
For a Fast & FREE Mortgage Pre-Approval Apply Now
Apply Now
 Apply Now
Apply NowFeatures
Building and Construction
- Covered Spaces: 0.00
- Exterior Features: Sidewalk
- Fencing: Partial
- Flooring: Ceramic Tile, Wood
- Living Area: 1897.00
Land Information
- Lot Features: Historic District, City Limits, Sidewalk
School Information
- High School: Seminole High
- Middle School: Markham Woods Middle
- School Elementary: Hamilton Elementary
Garage and Parking
- Garage Spaces: 1.00
- Open Parking Spaces: 0.00
- Parking Features: Off Street, Open
Eco-Communities
- Water Source: Public
Utilities
- Carport Spaces: 0.00
- Cooling: Central Air
- Heating: Central, Heat Pump
- Pets Allowed: Breed Restrictions, Cats OK, Dogs OK, Pet Deposit, Yes
- Sewer: Public Sewer
- Utilities: Cable Available, Electricity Connected, Natural Gas Connected, Public, Sewer Connected
Finance and Tax Information
- Home Owners Association Fee: 0.00
- Insurance Expense: 0.00
- Net Operating Income: 0.00
- Other Expense: 0.00
Other Features
- Appliances: Dishwasher, Dryer, Gas Water Heater, Range, Range Hood, Refrigerator, Washer
- Country: US
- Furnished: Unfurnished
- Interior Features: Ceiling Fans(s), Primary Bedroom Main Floor, Stone Counters, Walk-In Closet(s)
- Levels: One
- Area Major: 32771 - Sanford/Lake Forest
- Occupant Type: Vacant
- Parcel Number: 25-19-30-5AG-1405-0020
- Possession: Rental Agreement
Owner Information
- Owner Pays: Grounds Care
Similar Properties
Nearby Subdivisions
Arbor Lakes A Condo
Belair Sanford
Carriage Homes At Dunwoody Com
Celery Key
Cottage Hill
Dreamwold 3rd Sec
Dunwoody Commons Ph 2
Eastgrove Ph 2
Flagship Park A Condo
Fort Mellon 2nd Sec
Idyllwilde Of Loch Arbor Secti
Kays Landing Ph 1
Landings At Riverbend
Mayfair Meadows
Packards 1st Add To Midway
Park Ave Villas
Preserve At Riverbend
Regency Oaks
Retreat At Twin Lakes Rep
Retreat At Twin Lakes Replat
Riverbend At Cameron Heights
Riverbend At Cameron Heights P
Riverview Twnhms Ph Ii
Rosecrest
San Lanta 2nd Sec
San Lanta 3rd Sec
Sanford Town Of
Thornbrooke Ph 2
Thornbrooke Phase 5
Townhomes At Rivers Edge
Towns At Lake Monroe Commons
Towns At Riverwalk
Wolfers Lake View Terrace

- Cynthia Koenig
- Tropic Shores Realty
- Mobile: 727.487.2232
- cindykoenig.realtor@gmail.com



