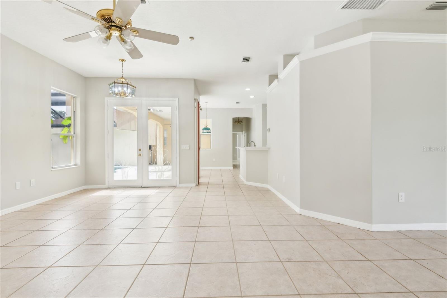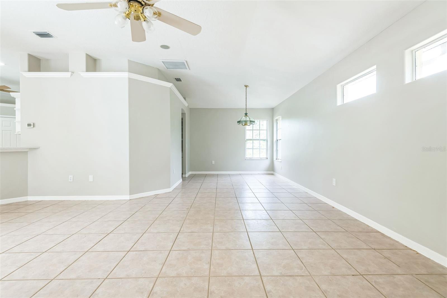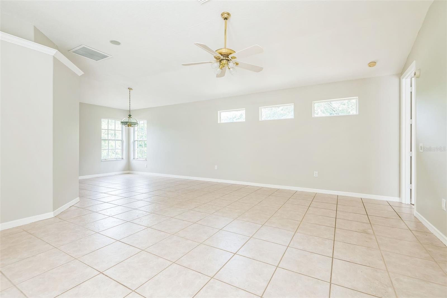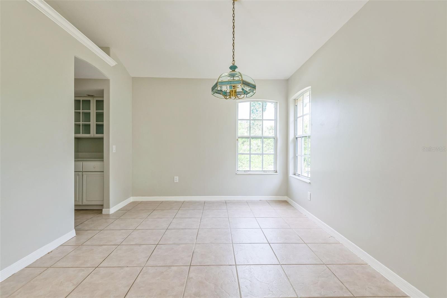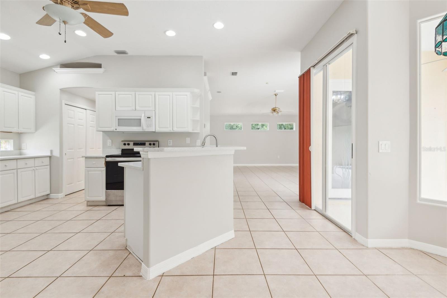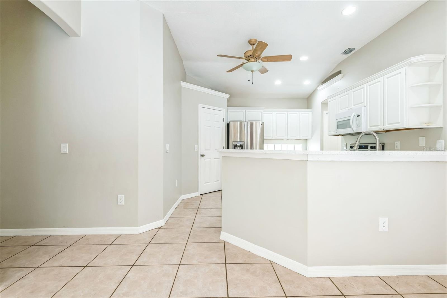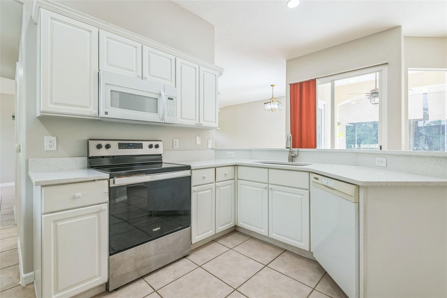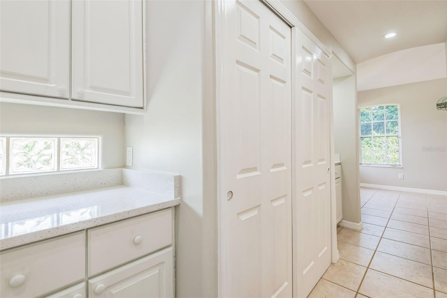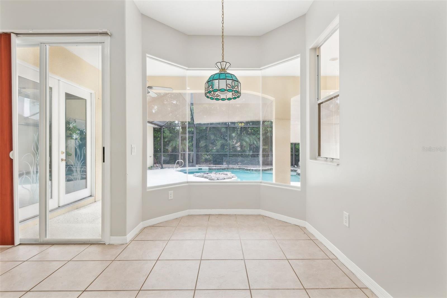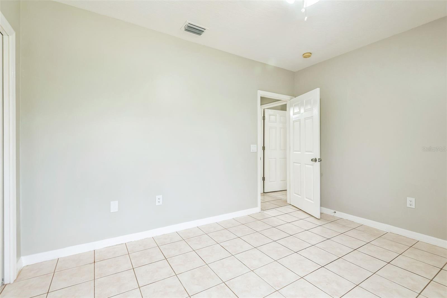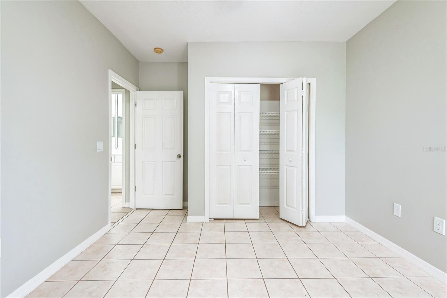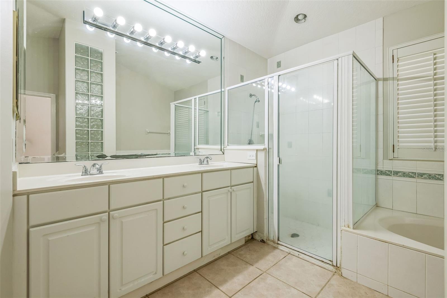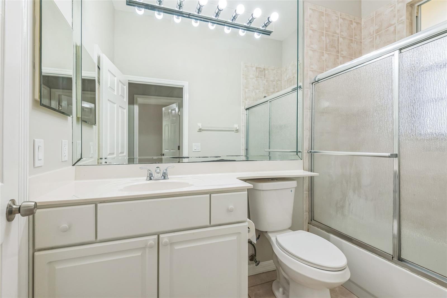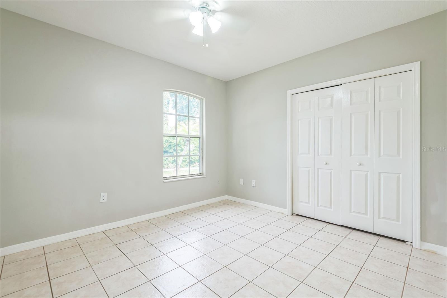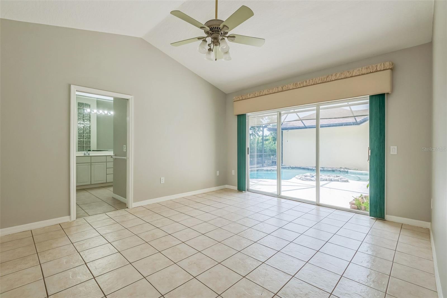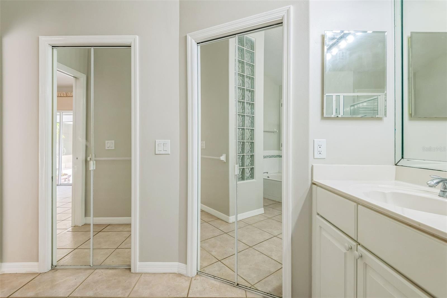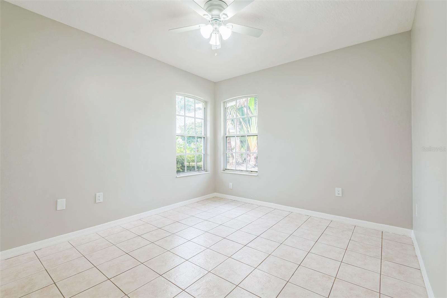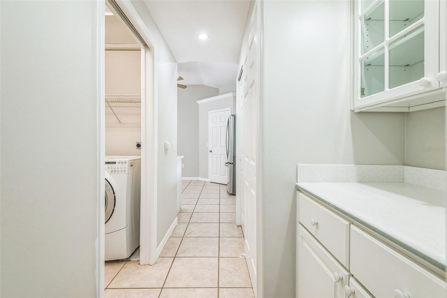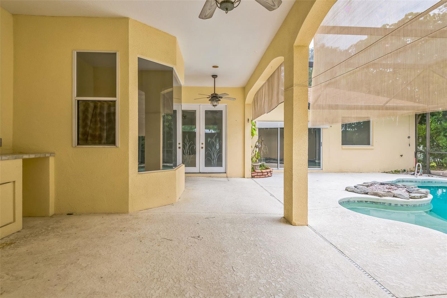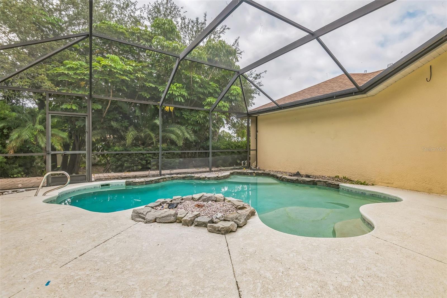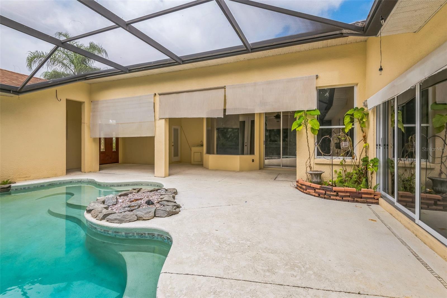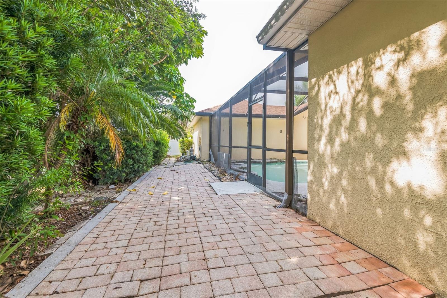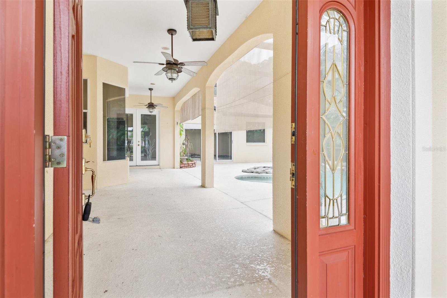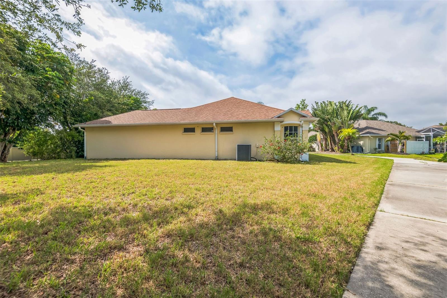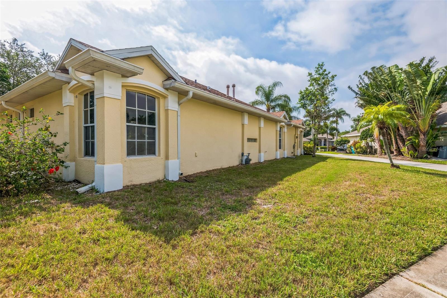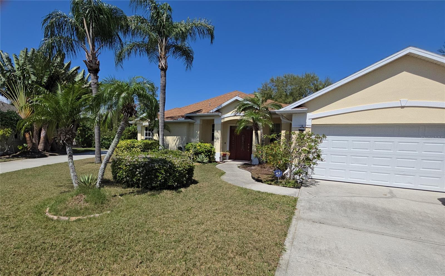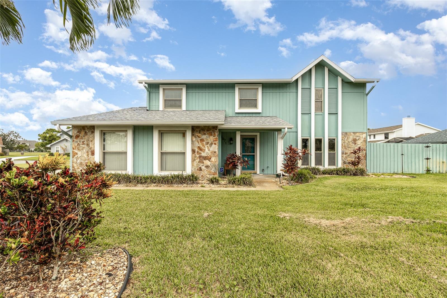600 Gina Lane, MELBOURNE, FL 32940
Property Photos

Would you like to sell your home before you purchase this one?
Priced at Only: $519,900
For more Information Call:
Address: 600 Gina Lane, MELBOURNE, FL 32940
Property Location and Similar Properties
- MLS#: O6310818 ( Residential )
- Street Address: 600 Gina Lane
- Viewed: 14
- Price: $519,900
- Price sqft: $192
- Waterfront: No
- Year Built: 1997
- Bldg sqft: 2701
- Bedrooms: 3
- Total Baths: 2
- Full Baths: 2
- Garage / Parking Spaces: 2
- Days On Market: 13
- Additional Information
- Geolocation: 28.2416 / -80.6872
- County: BREVARD
- City: MELBOURNE
- Zipcode: 32940
- Subdivision: Suntree Bay
- Provided by: LEERDAM PROPERTIES INC.
- Contact: Philip Shaw
- 407-740-0993

- DMCA Notice
-
DescriptionThis wonderful 3/2 pool home situated on a generous 0.63 acre lot in one of Melbournes most sought after neighborhoods. Offering the perfect blend of space, style, and serenity, this property is ideal for those seeking both comfort and room to grow. Inside, youll find a bright and inviting layout enhanced by a fresh coat of interior paint and abundant natural light throughout. The heart of the home is the kitchen, featuring brand new quartz countertops, ample cabinetry, and a convenient breakfast barideal for everyday meals or entertaining guests. Spacious living and dining areas flow seamlessly, creating a welcoming environment for gatherings or relaxing evenings. The generously sized bedrooms provide comfort and privacy, while the primary suite includes a walk in closet and en suite bathroom. Step outside to enjoy your expansive backyard oasis, perfect for outdoor living. Enjoy screened in pool with plenty of additional yard space for play, pets, or additional outdoor features. Located in a peaceful, established community, this home offers easy access to top rated schools, shopping, dining, and major roadways. Plus, you're just a short drive from the beaches, golf courses, and all the best that Floridas Space Coast has to offer. Come see this home today, you'll love what it has to offer!
Payment Calculator
- Principal & Interest -
- Property Tax $
- Home Insurance $
- HOA Fees $
- Monthly -
For a Fast & FREE Mortgage Pre-Approval Apply Now
Apply Now
 Apply Now
Apply NowFeatures
Building and Construction
- Covered Spaces: 0.00
- Exterior Features: Rain Gutters
- Flooring: Ceramic Tile
- Living Area: 1820.00
- Roof: Shingle
Garage and Parking
- Garage Spaces: 2.00
- Open Parking Spaces: 0.00
Eco-Communities
- Pool Features: In Ground
- Water Source: Public
Utilities
- Carport Spaces: 0.00
- Cooling: Central Air
- Heating: Central
- Pets Allowed: Yes
- Sewer: Public Sewer
- Utilities: Electricity Connected
Finance and Tax Information
- Home Owners Association Fee: 240.00
- Insurance Expense: 0.00
- Net Operating Income: 0.00
- Other Expense: 0.00
- Tax Year: 2024
Other Features
- Appliances: Dishwasher, Gas Water Heater, Microwave, Range, Refrigerator
- Association Name: John Myers
- Association Phone: 321-423-5105
- Country: US
- Interior Features: Ceiling Fans(s), Stone Counters
- Legal Description: SUNTREE BAY LOT 23
- Levels: One
- Area Major: 32940 - Melbourne/Viera
- Occupant Type: Vacant
- Parcel Number: 26 3612-PX-*-23
- Possession: Close Of Escrow
- Views: 14
- Zoning Code: PUD
Similar Properties
Nearby Subdivisions
Arrivas Village - Phase 2
Arrivas Vlgph 2
Baytree P.u.d. Phase 1 Stage 1
Crane Creek
Crane Creek Unit 02 Ph 03
Del Webb At Viera
Del Webb At Viera Phase 4
Grand Isle Phase 2 Viera North
Live Oak Ph 01
Not Applicable
Not On List
Other
Pangea Park Ph 1 2
Pangea Park Ph 1 & 2
Six Mile Creek Ph 03
Spanish Wells At Suntree
Suntree Bay
Suntree Pud Stage 04 Tr D
Twin Lakes Of Suntree

- Cynthia Koenig
- Tropic Shores Realty
- Mobile: 727.487.2232
- cindykoenig.realtor@gmail.com



