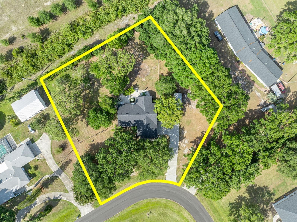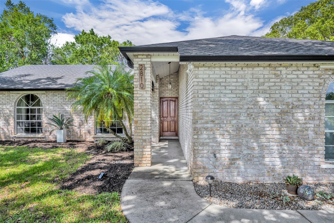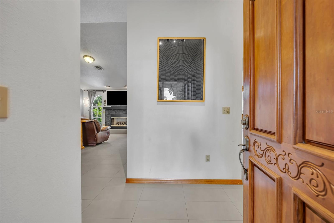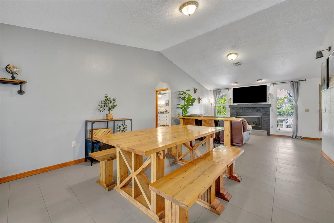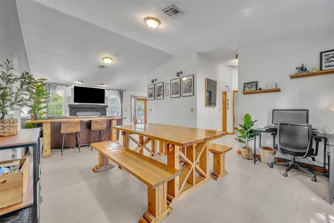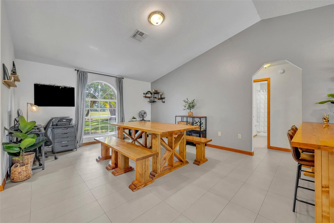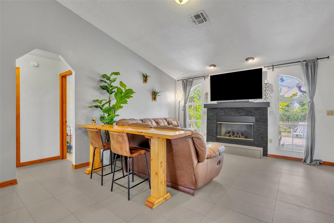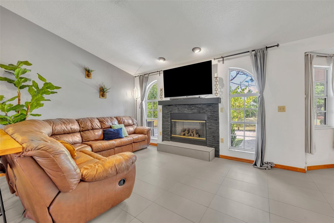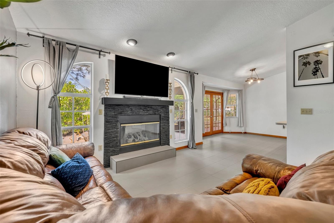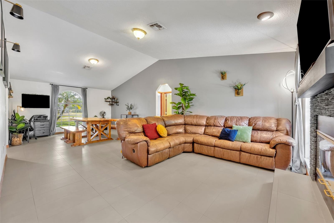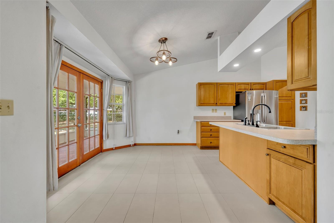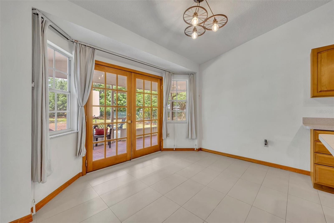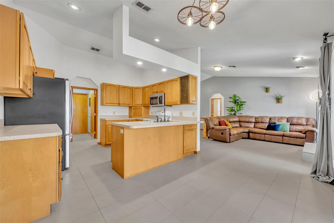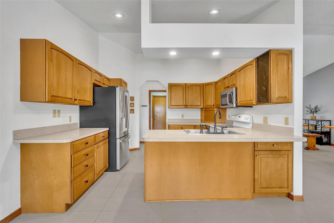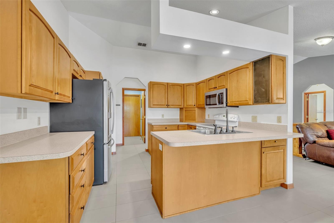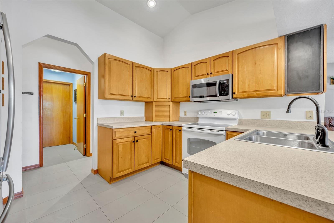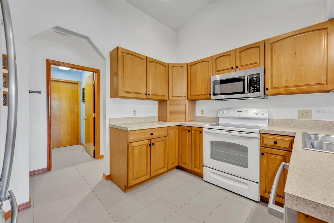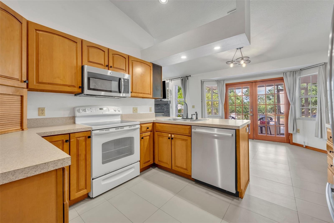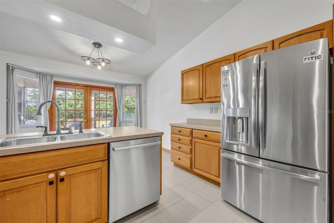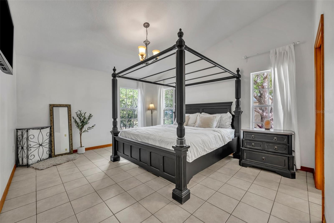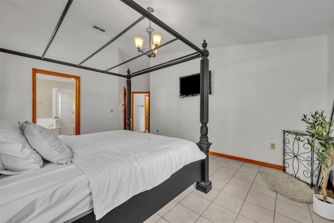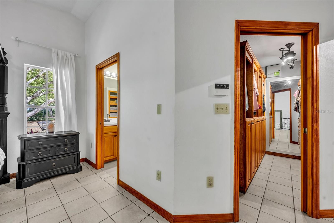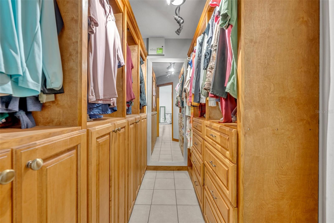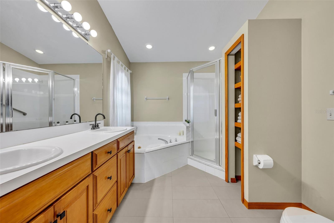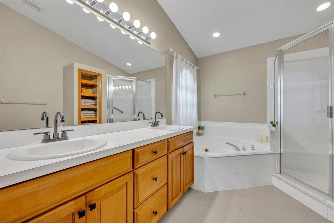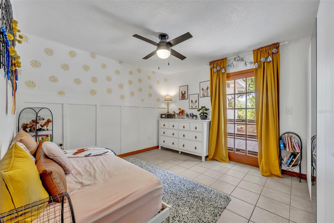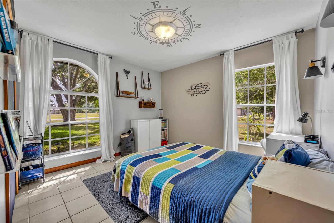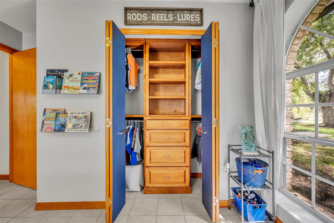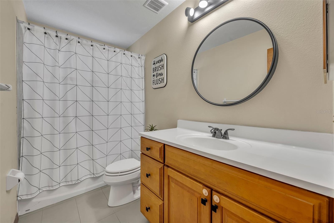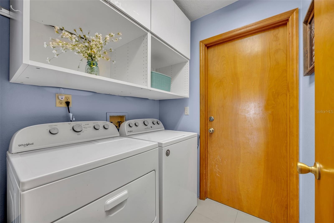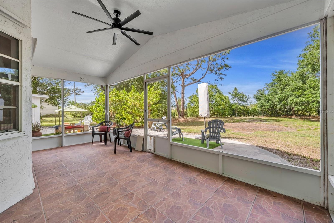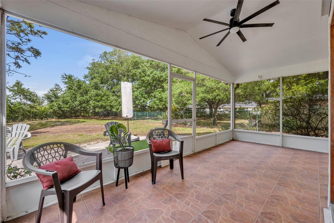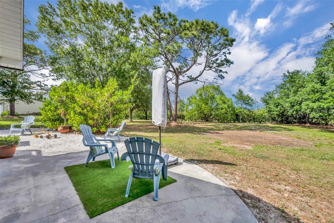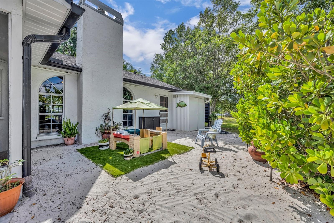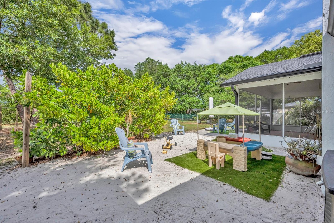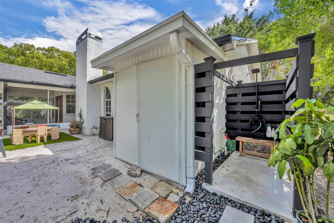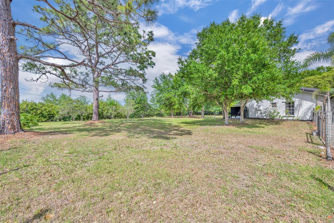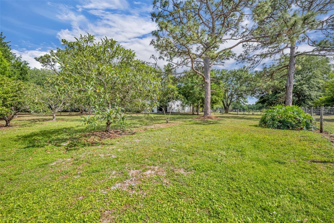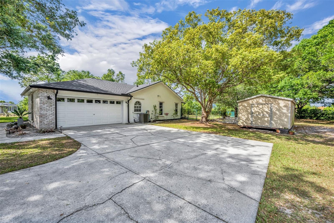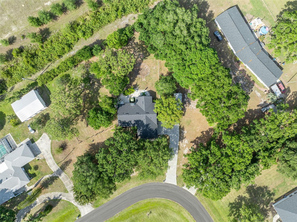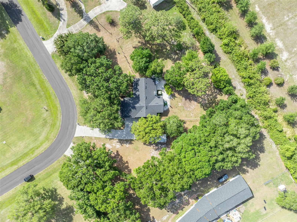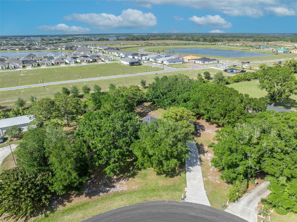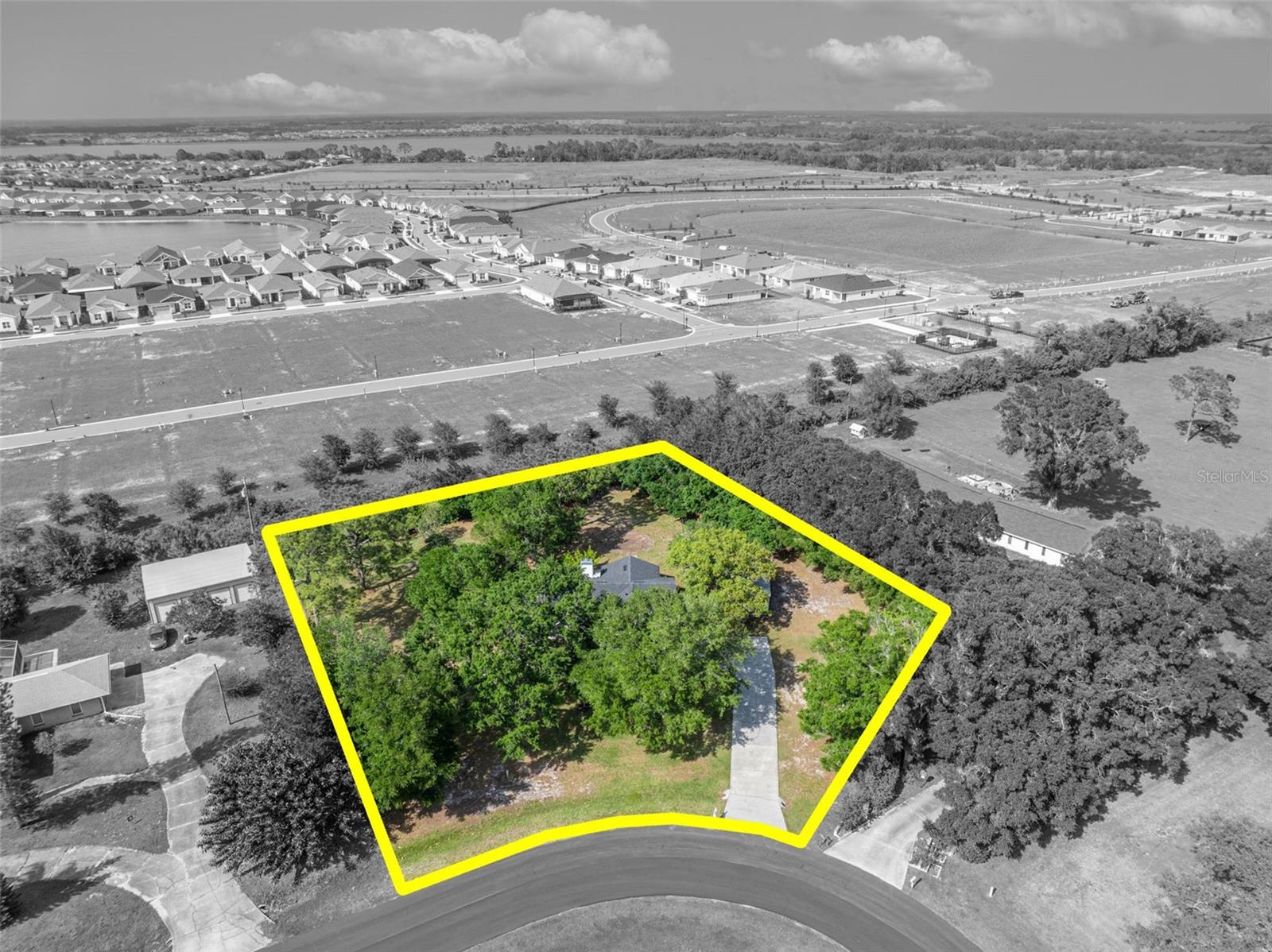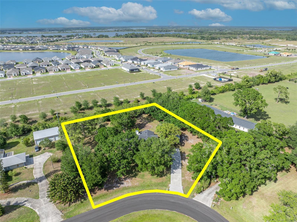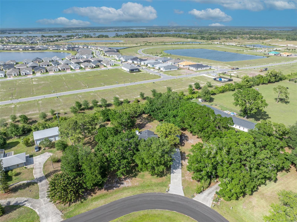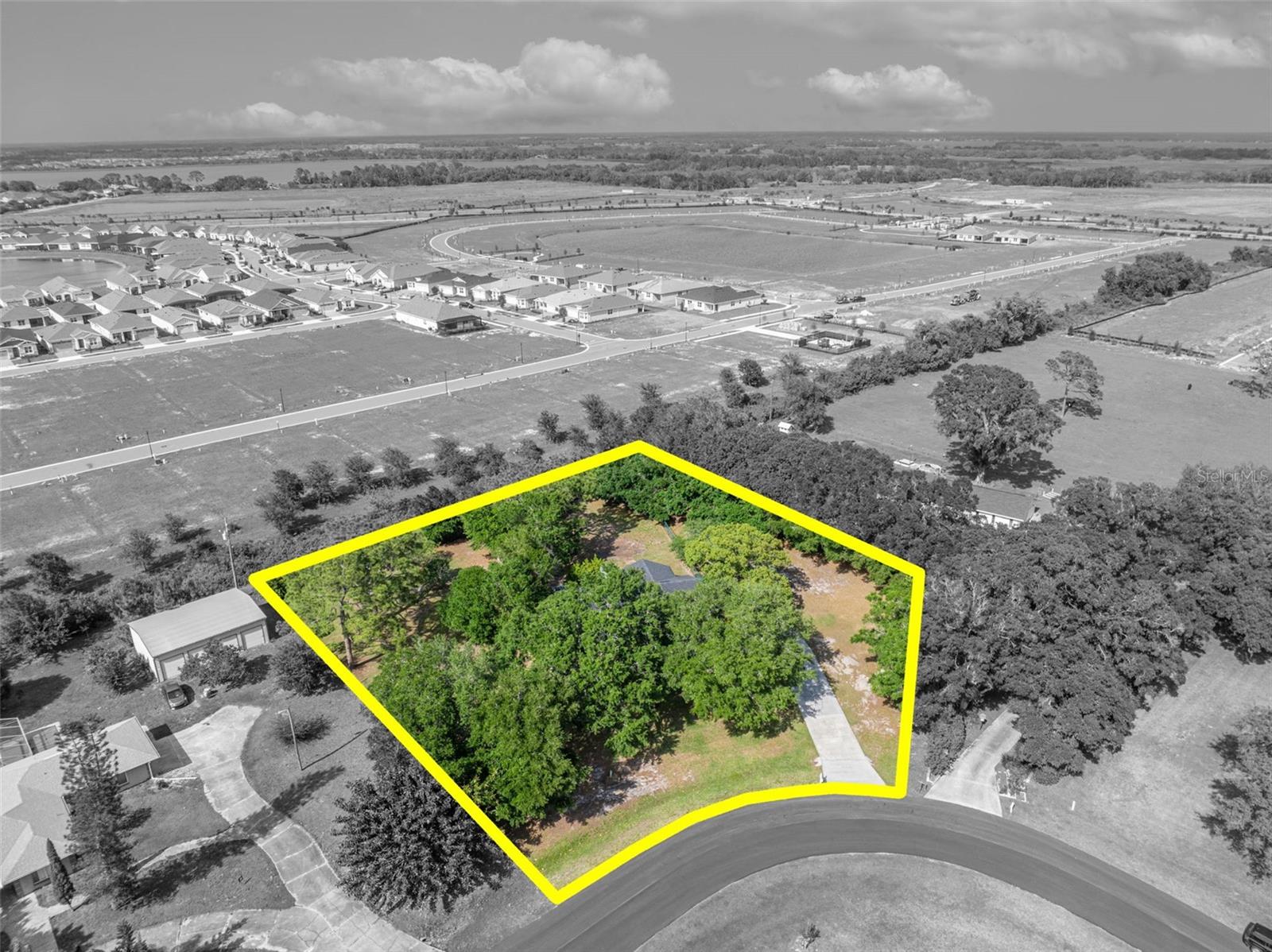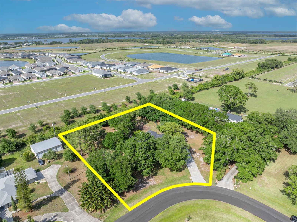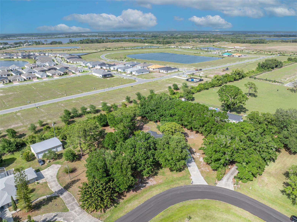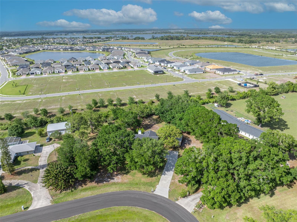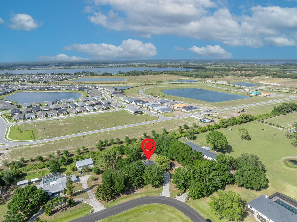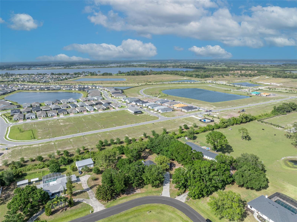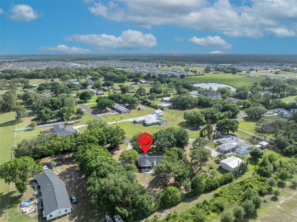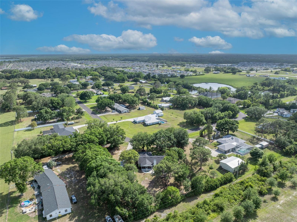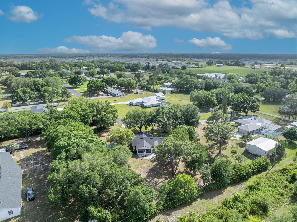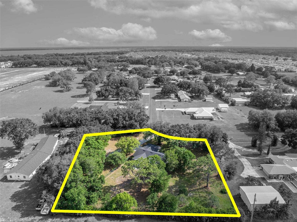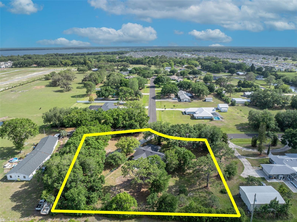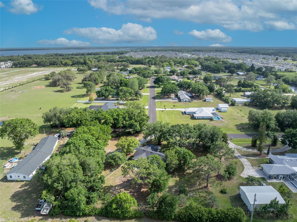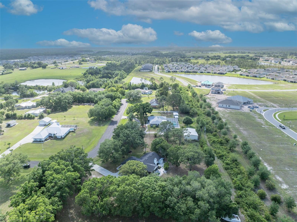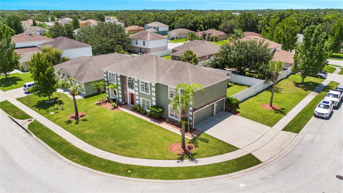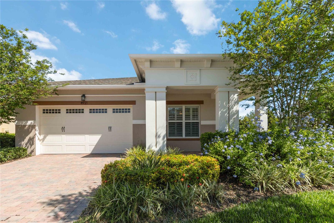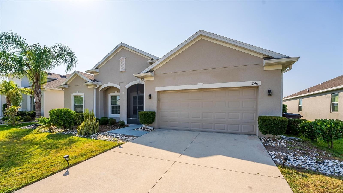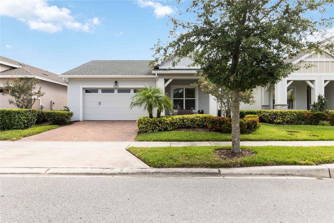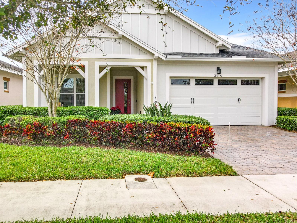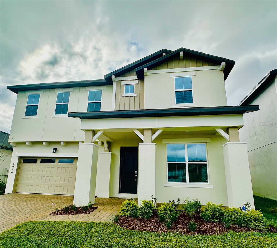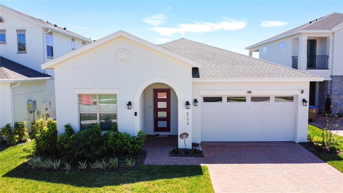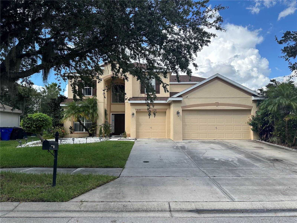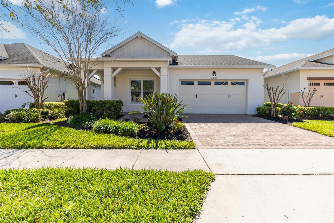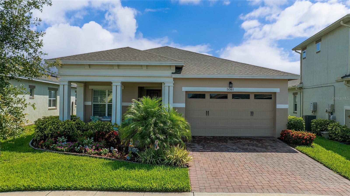2810 Windsong Lane, ST CLOUD, FL 34772
Property Photos
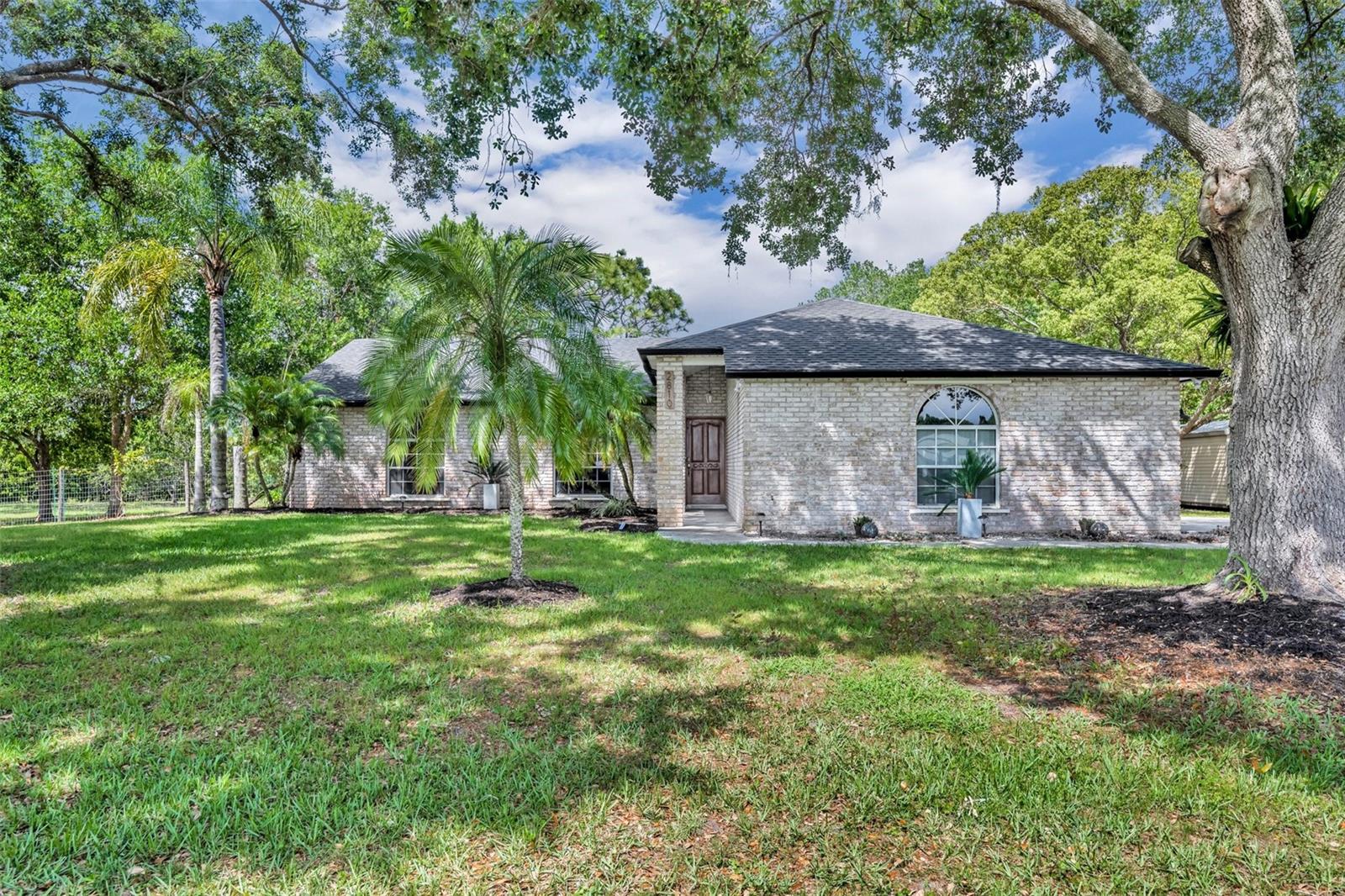
Would you like to sell your home before you purchase this one?
Priced at Only: $530,000
For more Information Call:
Address: 2810 Windsong Lane, ST CLOUD, FL 34772
Property Location and Similar Properties
- MLS#: O6300181 ( Residential )
- Street Address: 2810 Windsong Lane
- Viewed: 36
- Price: $530,000
- Price sqft: $231
- Waterfront: No
- Year Built: 1992
- Bldg sqft: 2298
- Bedrooms: 3
- Total Baths: 2
- Full Baths: 2
- Garage / Parking Spaces: 2
- Days On Market: 58
- Additional Information
- Geolocation: 28.2165 / -81.2374
- County: OSCEOLA
- City: ST CLOUD
- Zipcode: 34772
- Subdivision: Tymber Cove
- Elementary School: Hickory Tree Elem
- Middle School: Harmony
- High School: Harmony
- Provided by: EXP REALTY LLC
- Contact: Kristy Cook
- 888-883-8509

- DMCA Notice
-
DescriptionNO HOA | 1 ACRE LOT | NEW WELL | NEW AC UNIT | ESTABLISHED COMMUNITY Welcome to this well maintained 3 bedroom, 2 bathroom home situated on just over an acre with no HOA. This property offers a spacious layout with thoughtful updates and flexible features throughout. Inside, you'll find tile flooring throughout the entire home, vaulted ceilings, and a split bedroom floor plan. The primary suite includes a custom walk in closet and a jetted tub. One secondary bedroom includes custom built in closet shelving, while another provides direct access to the backyard. A propane fireplace is located inside the home, providing an additional heating option. The garage is ducted for A/C and plumbed, offering potential for a variety of uses. A screened in rear porch opens to the fully fenced backyard. Additional exterior features include an outdoor shower, fruit trees (star fruit and loquats), French doors, hurricane shutters, and a storage shed. Located near major highways including the Turnpike, this property offers access to surrounding areas including the Orlando International Airport, area attractions, and Downtown Orlando. Nearby, Historic Downtown Saint Cloud features a variety of local dining, shopping, and community events such as food truck gatherings and weekend markets.
Payment Calculator
- Principal & Interest -
- Property Tax $
- Home Insurance $
- HOA Fees $
- Monthly -
For a Fast & FREE Mortgage Pre-Approval Apply Now
Apply Now
 Apply Now
Apply NowFeatures
Building and Construction
- Covered Spaces: 0.00
- Exterior Features: French Doors, Outdoor Shower, Storage
- Flooring: Tile
- Living Area: 1582.00
- Roof: Shingle
School Information
- High School: Harmony High
- Middle School: Harmony Middle
- School Elementary: Hickory Tree Elem
Garage and Parking
- Garage Spaces: 2.00
- Open Parking Spaces: 0.00
Eco-Communities
- Water Source: Well
Utilities
- Carport Spaces: 0.00
- Cooling: Central Air
- Heating: Electric
- Sewer: Septic Tank
- Utilities: Cable Available, Electricity Available
Finance and Tax Information
- Home Owners Association Fee: 0.00
- Insurance Expense: 0.00
- Net Operating Income: 0.00
- Other Expense: 0.00
- Tax Year: 2024
Other Features
- Appliances: Dishwasher, Dryer, Range, Refrigerator, Washer
- Country: US
- Interior Features: Eat-in Kitchen
- Legal Description: TYMBER COVE SUB PB 2 PG 106 & 107 LOT 18
- Levels: One
- Area Major: 34772 - St Cloud (Narcoossee Road)
- Occupant Type: Owner
- Parcel Number: 20-26-31-5338-0001-0180
- Possession: Close Of Escrow
- Views: 36
- Zoning Code: OA1A
Similar Properties
Nearby Subdivisions
2768
Barber Sub
Briarwood Estates
Bristol Cove At Deer Creek Ph
Buena Lago Ph 1 & 2
Buena Lago Ph 4
Camelot
Canoe Creek Estates Ph 3
Canoe Creek Lakes
Canoe Creek Lakes Add
Canoe Creek Lakes Unit 2
Canoe Creek Woods
Canoe Creek Woods Unit 11
Canoe Creek Woods Unit 5
Cross Creek Estates
Crystal Creek
Cypress Point
Cypress Point Unit 3
Cypress Preserve
Deer Creek West
Deer Run Estates
Del Webb Twin Lakes
Doe Run At Deer Creek
Eagle Meadow
Eden At Cross Prairie
Eden At Crossprairie
Edgewater Ed4 Lt 1 Rep
Esprit Ph 01
Esprit Ph 1
Esprit Ph 2
Esprit Ph 3d
Estates At Southern Vista Pine
Gramercy Farms Ph 1
Gramercy Farms Ph 3
Gramercy Farms Ph 4
Gramercy Farms Ph 5
Gramercy Farms Ph 8
Gramercy Farms Ph 9b
Hanover Lakes
Hanover Lakes Ph 1
Hanover Lakes Ph 2
Hanover Lakes Ph 3
Hanover Lakes Ph 4
Hanover Lakes Ph 5
Havenfield At Cross Prairie
Hickory Grove Ph 1
Hickory Hollow
Hickory Hollow Unit 3
Hidden Pines
Horizon Meadows Pb 8 Pg 139 Lo
Indian Lakes Ph 2
Indian Lakes Ph 5 6
Indian Lakes Ph 5 & 6
Keystone Pointe Ph 2
Keystone Pointe Ph 3
Kissimmee Park
Mallard Pond Ph 1
Mallard Pond Ph 2
Northwest Lakeside Groves
Northwest Lakeside Groves Ph 1
Northwest Lakeside Groves Ph 2
Oakley Place
Old Hickory
Old Hickory Ph 1 2
Old Hickory Ph 1 & 2
Old Hickory Ph 3
Quail Wood
Quail Wood Unit 2
Reserve At Pine Tree
S L I C
S L & I C
Sawgrass
Sawgrass Unit 4
Seminole Land And Inv Co
Sl Ic
Sl & Ic
Southern Pines
Southern Pines Ph 3b
Southern Pines Ph 4
Southern Pines Ph 5
St Cloud Manor Estates
St Cloud Manor Estates 02
St Cloud Manor Village
Stevens Plantation
Sweetwater Creek
Sweetwater Creek Unit 4
The Meadow At Crossprairie
The Meadow At Crossprairie Bun
The Reserve At Twin Lakes
Twin Lakes
Twin Lakes Northwest Lakeside
Twin Lakes Ph 1
Twin Lakes Ph 2a-2b
Twin Lakes Ph 2a2b
Twin Lakes Ph 2c
Twin Lakes Ph 8
Twin Lakes-northwest Lakeside
Twin Lakesnorthwest Lakeside G
Tymber Cove
Villagio
Whaleys Creek Ph 1
Whaleys Creek Ph 2
Whaleys Creek Ph 3
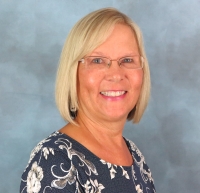
- Cynthia Koenig
- Tropic Shores Realty
- Mobile: 727.487.2232
- cindykoenig.realtor@gmail.com



