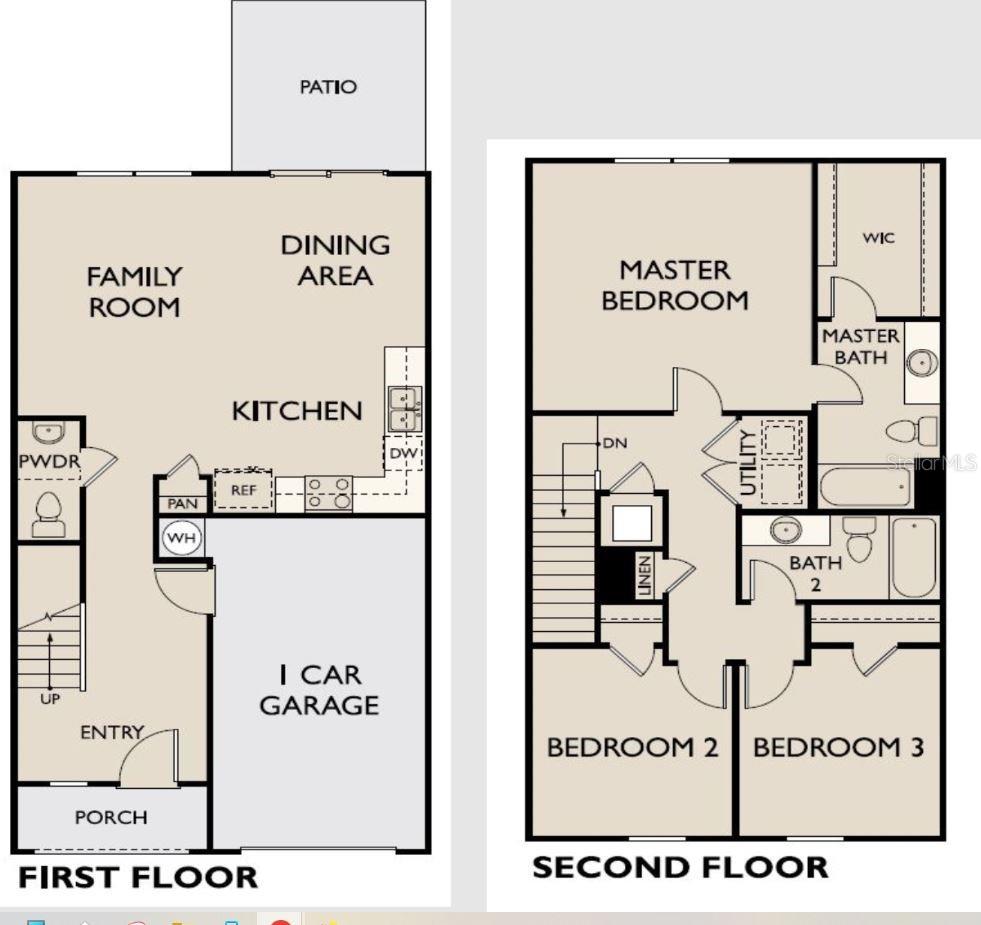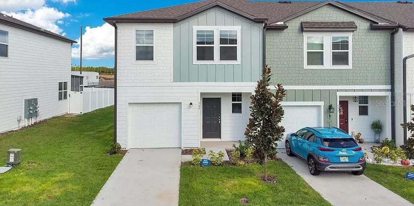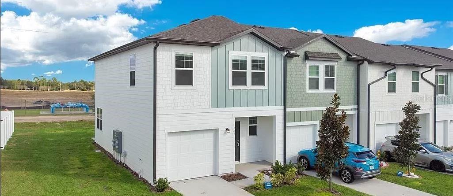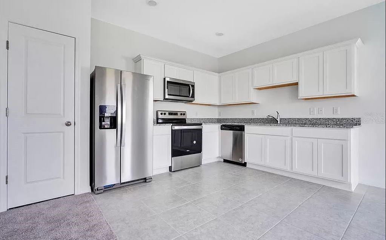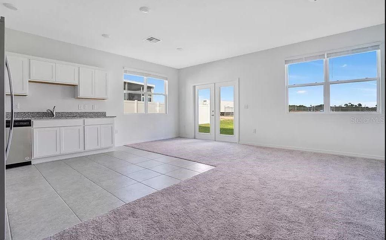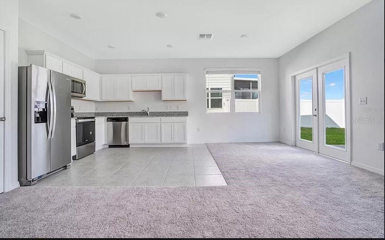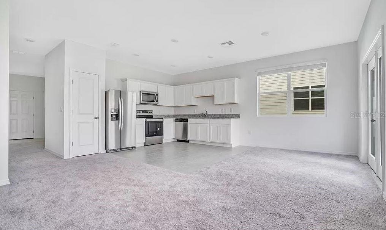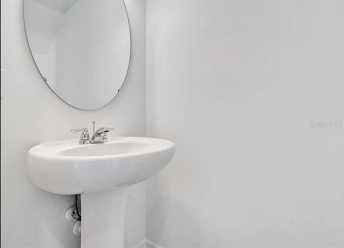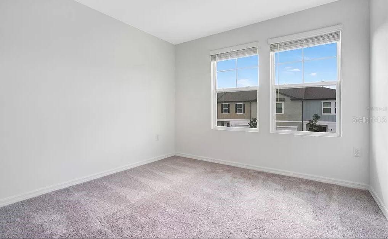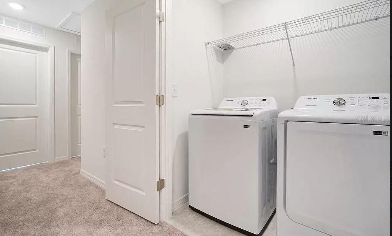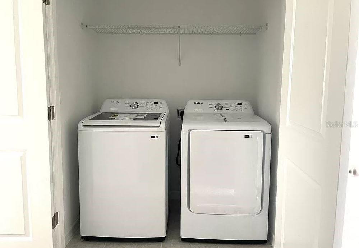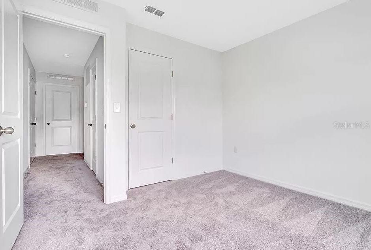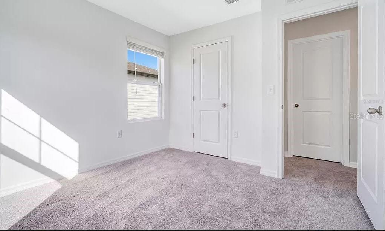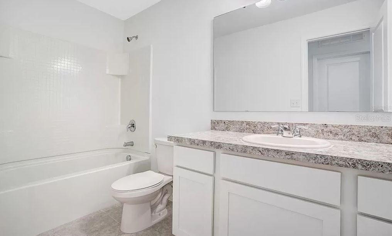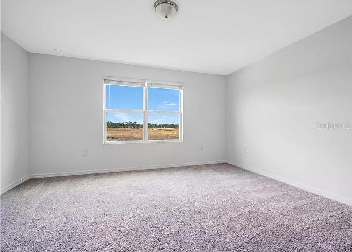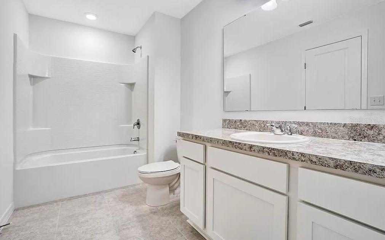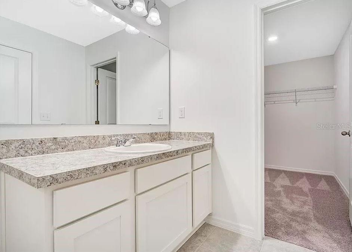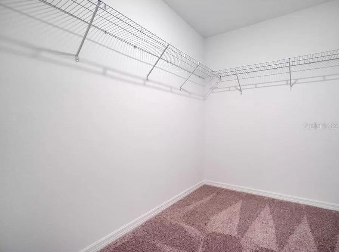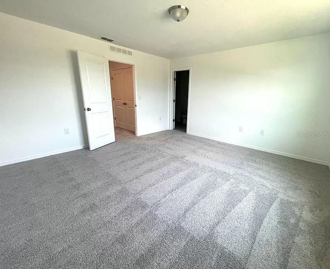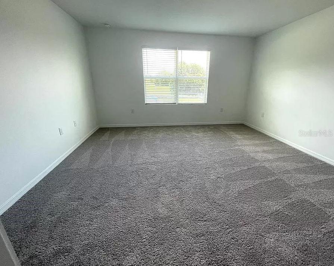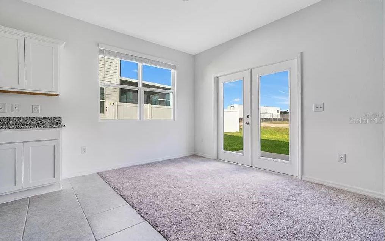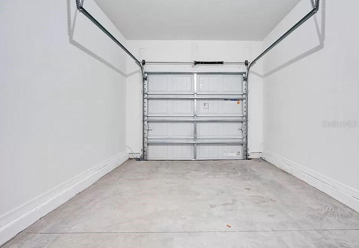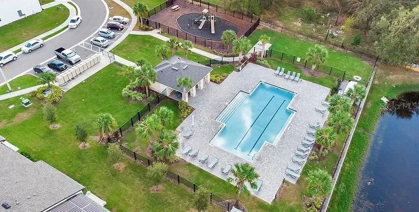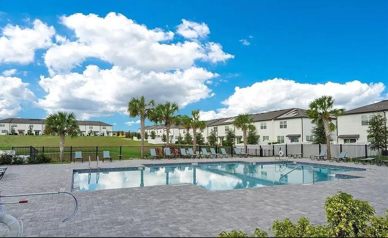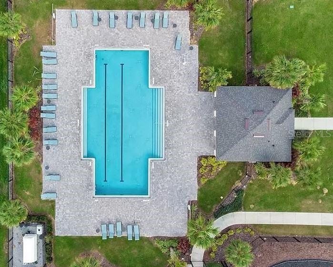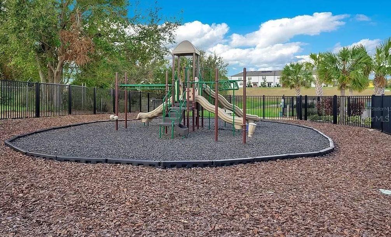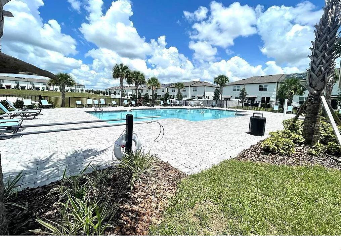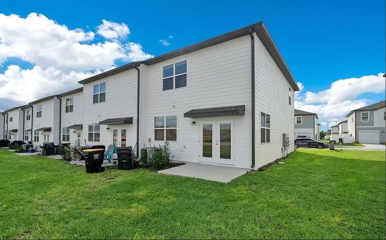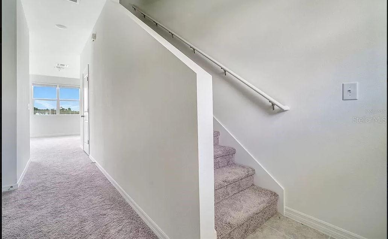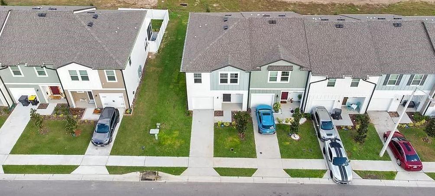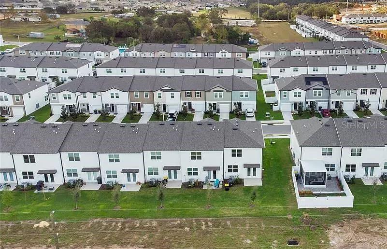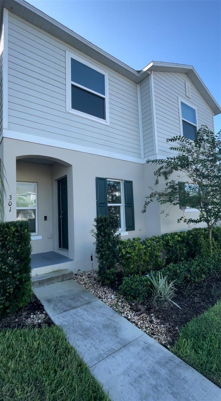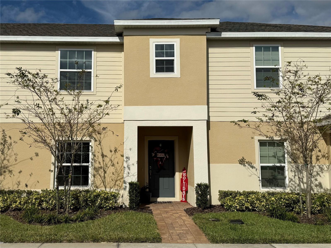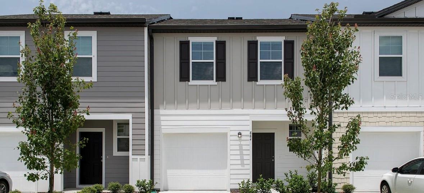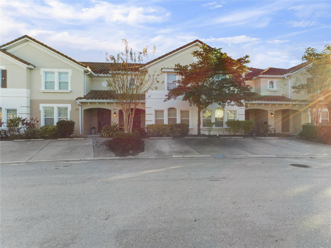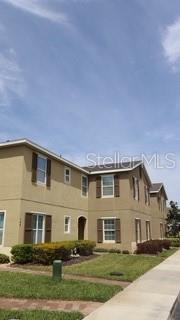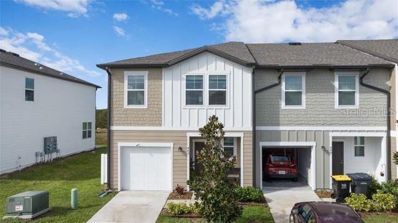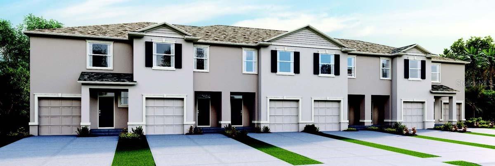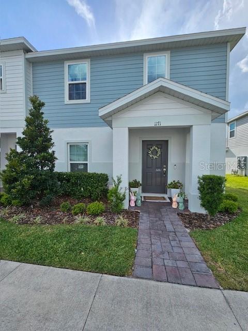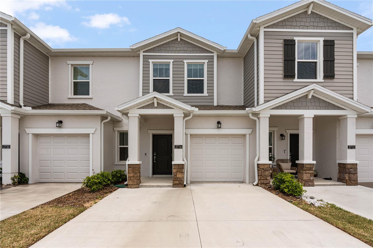509 Madison Drive, DAVENPORT, FL 33837
Property Photos
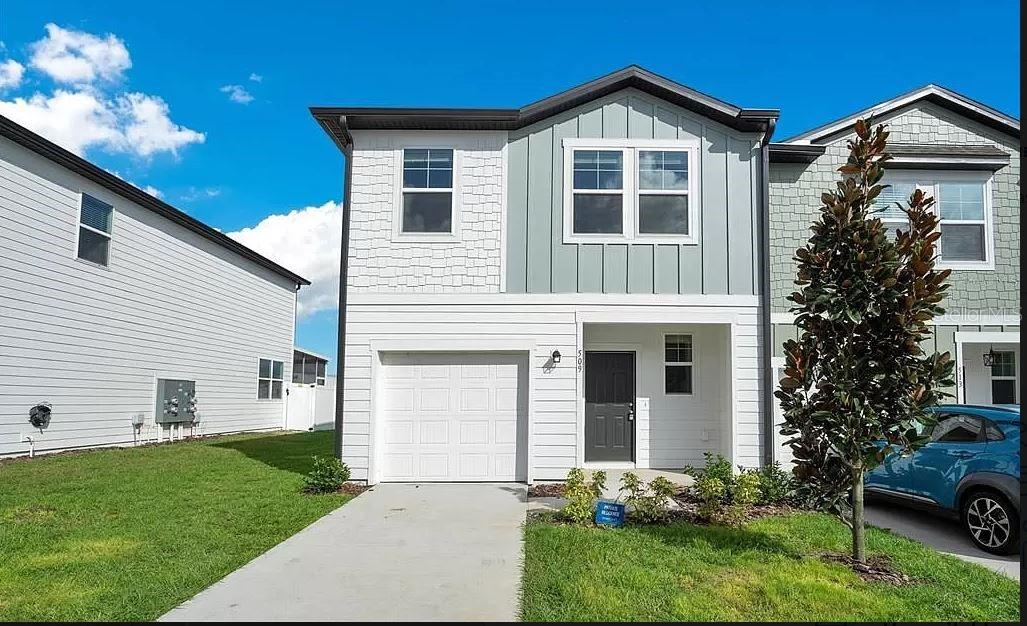
Would you like to sell your home before you purchase this one?
Priced at Only: $326,000
For more Information Call:
Address: 509 Madison Drive, DAVENPORT, FL 33837
Property Location and Similar Properties
- MLS#: O6284643 ( Residential )
- Street Address: 509 Madison Drive
- Viewed: 43
- Price: $326,000
- Price sqft: $220
- Waterfront: No
- Year Built: 2022
- Bldg sqft: 1480
- Bedrooms: 3
- Total Baths: 3
- Full Baths: 2
- 1/2 Baths: 1
- Garage / Parking Spaces: 1
- Days On Market: 100
- Additional Information
- Geolocation: 28.1901 / -81.6357
- County: POLK
- City: DAVENPORT
- Zipcode: 33837
- Subdivision: Madison Place
- Elementary School: Horizons
- Middle School: Citrus Ridge
- High School: Ridge Community Senior
- Provided by: LPT REALTY, LLC
- Contact: Desirea Irvin
- 877-366-2213

- DMCA Notice
-
DescriptionGreat investment opportunity!! Tenant Occupied. Located in the desirable city of Davenport, FL, this beautiful townhouse offers 3 bedrooms, 2.5 bathrooms providing generous living space. This 1.480 sq. ft. residence is bathed in natural light, thanks to numerous windows and an open layout. Experience the clean, fresh look with the stunning ceramic tile flooring and white cabinetry. This townhouse comes complete with essential amenities including a garbage disposal unit, washer, and dryer, plus the convenience of central heating and cooling. The Madison Plac community offers a resort style swimming pool, clubhouse, playground, and walking trails. The area has great schools and an award winning hospital, Advent Health. Delicious resorts and great shopping are conveniently located just around the corner at Posner Park. Make an offer!
Payment Calculator
- Principal & Interest -
- Property Tax $
- Home Insurance $
- HOA Fees $
- Monthly -
For a Fast & FREE Mortgage Pre-Approval Apply Now
Apply Now
 Apply Now
Apply NowFeatures
Building and Construction
- Builder Name: Starlight Homes
- Covered Spaces: 0.00
- Exterior Features: Rain Gutters, Sidewalk, Sliding Doors
- Flooring: Carpet, Ceramic Tile
- Living Area: 1480.00
- Roof: Shingle
School Information
- High School: Ridge Community Senior High
- Middle School: Citrus Ridge
- School Elementary: Horizons Elementary
Garage and Parking
- Garage Spaces: 1.00
- Open Parking Spaces: 0.00
- Parking Features: Garage Door Opener
Eco-Communities
- Water Source: Public
Utilities
- Carport Spaces: 0.00
- Cooling: Central Air
- Heating: Central
- Pets Allowed: No
- Sewer: Public Sewer
- Utilities: BB/HS Internet Available, Cable Available, Electricity Available, Electricity Connected, Public, Sewer Available, Sewer Connected, Water Available, Water Connected
Finance and Tax Information
- Home Owners Association Fee Includes: Pool, Maintenance Structure, Maintenance Grounds, Recreational Facilities
- Home Owners Association Fee: 233.44
- Insurance Expense: 0.00
- Net Operating Income: 0.00
- Other Expense: 0.00
- Tax Year: 2023
Other Features
- Appliances: Built-In Oven, Cooktop, Dishwasher, Electric Water Heater, Microwave
- Association Name: Justin Torres
- Association Phone: 689-312-6168
- Country: US
- Interior Features: Ceiling Fans(s), Eat-in Kitchen, Kitchen/Family Room Combo, Living Room/Dining Room Combo, Thermostat, Walk-In Closet(s)
- Legal Description: MADISON PLACE PHASE 3 PB 187 PG 15-17 LOT 203
- Levels: Two
- Area Major: 33837 - Davenport
- Occupant Type: Tenant
- Parcel Number: 27-26-29-707043-002030
- Views: 43
Similar Properties
Nearby Subdivisions
Atriaridgewood Lakes
Bella Vita
Bella Vita Ph 3
Brentwood
Chateau At Astonia 22 Th
Chateau/astonia
Chateauastonia
Danbury
Fairway Villas Ph 2
Fairway Villas-ph 2
Fairway Villasph 2
Hollygrove Village
Legacy Landing
Legacy Landings
Legacy Lndgs
Madison Place
Madison Place Ph 1
Madison Place Ph 2
Madison Place Ph 3
Oakmont Townhomes
Oakmont Twnhms Ph 1
Oakmont Twnhms Ph 2r
Providence Fairway Villas Ph 2
Providence Fairway Villasph 2
Providence Golf Community Fair
Sedgewick Trls
Solterra
Solterra Oakmont Twnhms
Solterra Oakmont Twnhms Ph 2r
Solterra Ph 2b
Solterra Ph 2b Rep
Solterra Resort Oakmont Twnhm
Temples Crossing
Temples Xing
Villa At Regal Palms Condo
Williams Preserve Ph 1
Williams Preserve Ph I
Williams Preserve Ph Ii-a
Williams Preserve Ph Iia
Williams Preserve Ph L
Williams Preserve Phase Iia
Williams Reserve Ph 1

- Cynthia Koenig
- Tropic Shores Realty
- Mobile: 727.487.2232
- cindykoenig.realtor@gmail.com



