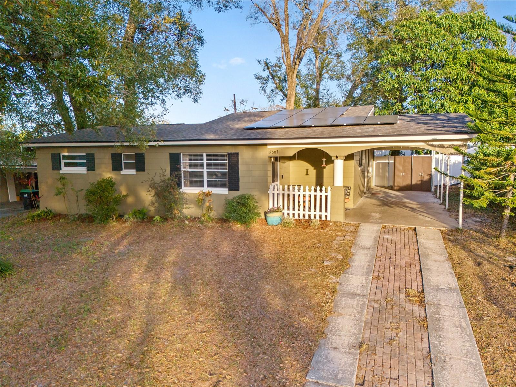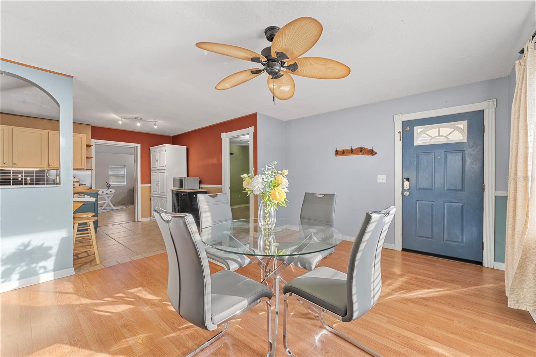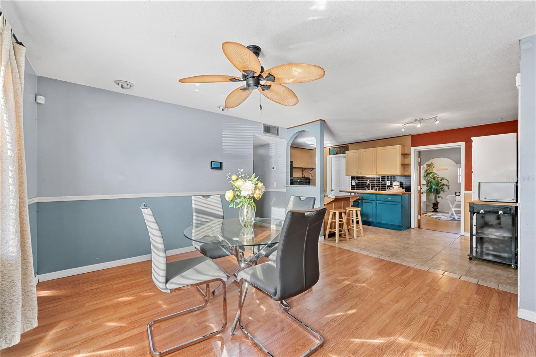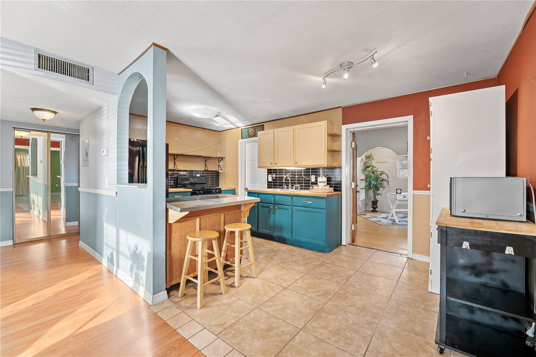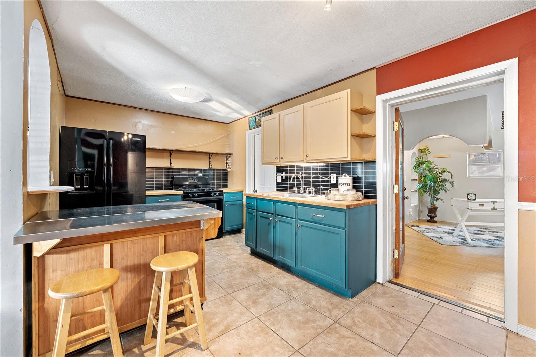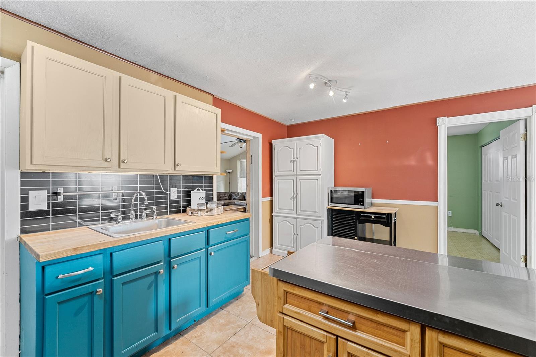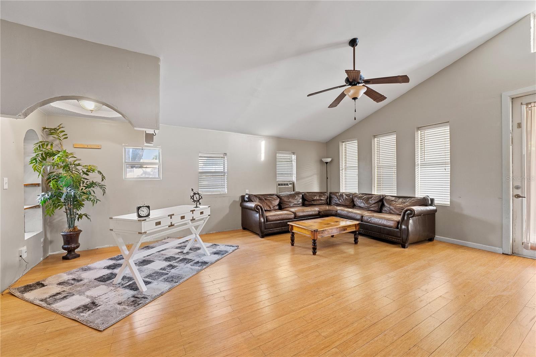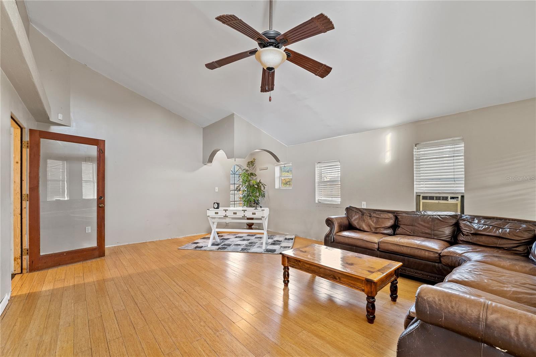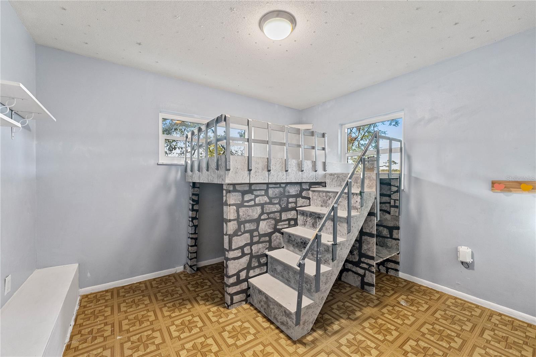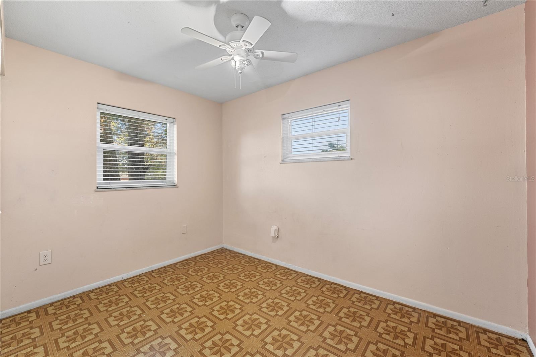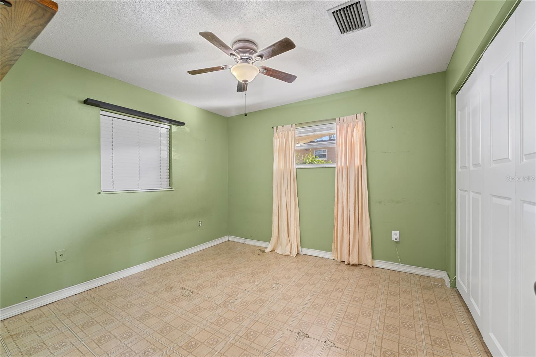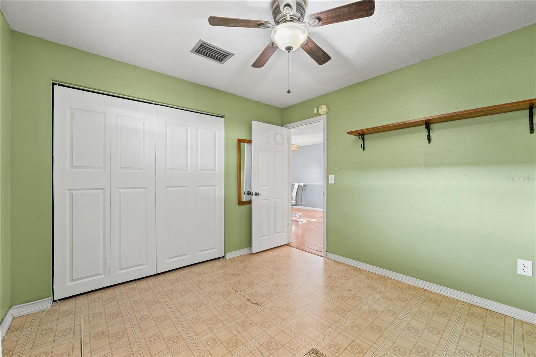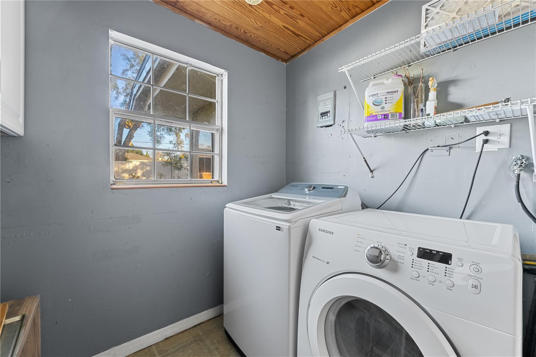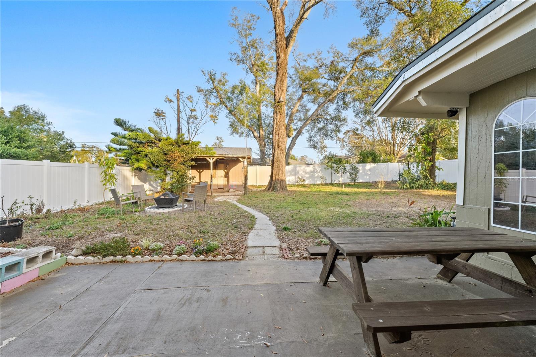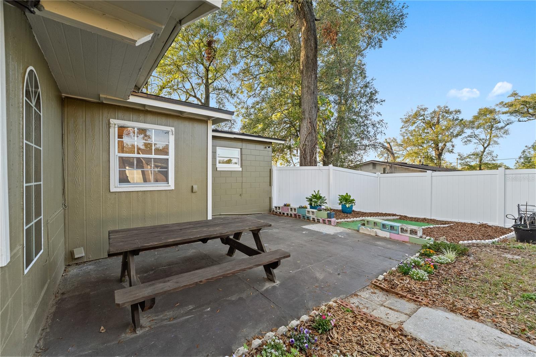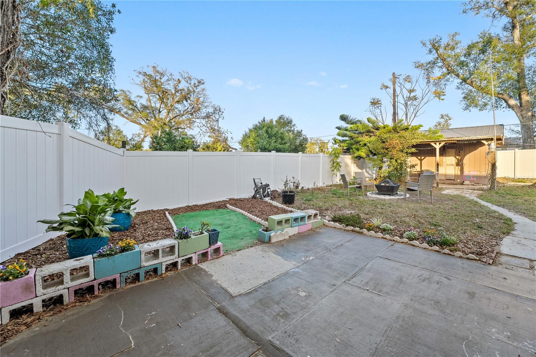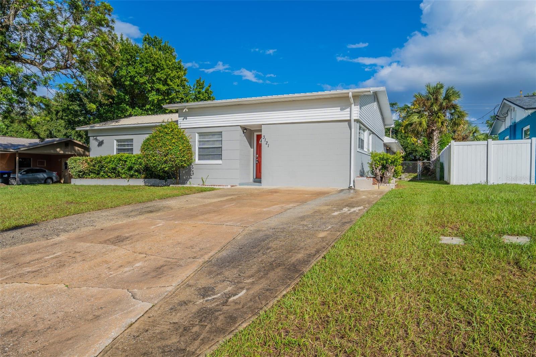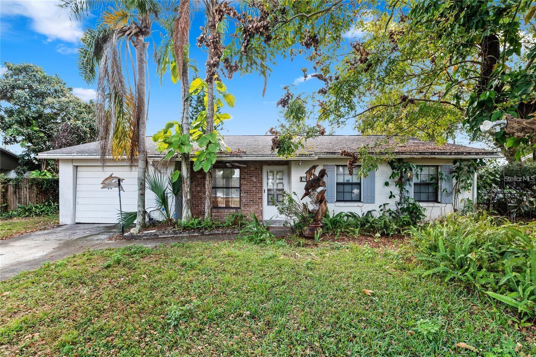5607 Huber Drive, ORLANDO, FL 32818
Property Photos
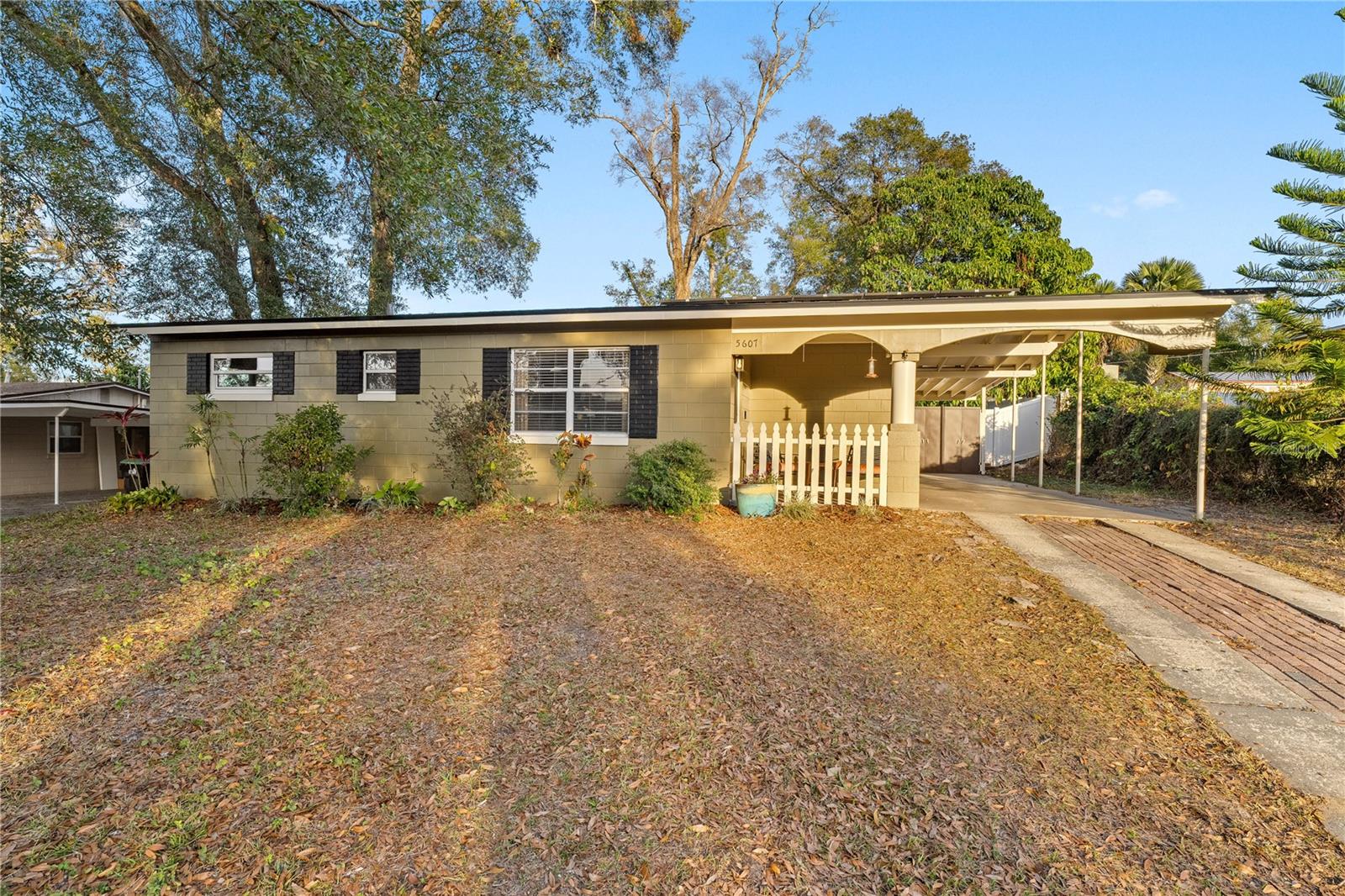
Would you like to sell your home before you purchase this one?
Priced at Only: $290,000
For more Information Call:
Address: 5607 Huber Drive, ORLANDO, FL 32818
Property Location and Similar Properties
- MLS#: O6272512 ( Residential )
- Street Address: 5607 Huber Drive
- Viewed: 52
- Price: $290,000
- Price sqft: $159
- Waterfront: No
- Year Built: 1967
- Bldg sqft: 1824
- Bedrooms: 3
- Total Baths: 1
- Full Baths: 1
- Garage / Parking Spaces: 2
- Days On Market: 116
- Additional Information
- Geolocation: 28.6127 / -81.4795
- County: ORANGE
- City: ORLANDO
- Zipcode: 32818
- Subdivision: Clearview Heights Second Add
- High School: Evans High
- Provided by: REAL LIVING R E SOLUTIONS
- Contact: Steven Tsukamoto
- 407-253-1377

- DMCA Notice
-
Description**Using our preferred lender, ask me how to qualify for an FHA loan with an interest rate as low as 5.5%** Welcome to 5607 Huber Drive! This charming home is ideal as a starter home which consists of 3 bedrooms, 1 bathroom, an oversized carport, and over 1,300 square feet of living space with NO HOA. Recent upgrades include a NEWER ROOF (2019), AC recently serviced in 2024, energy efficient brand NEW DOUBLE PANE WINDOWS (2024), and best of all the buyer will enjoy low energy bills with a paid off SOLAR SYSTEM. It sits on a spacious FENCED IN lot with a HUGE BACKYARD. The vinyl fence even has a lifetime warranty! Located in the heart of Orlando, this home offers convenient access to shopping, major highways, and local attractions, providing the perfect balance of accessibility and comfort. Dont miss the opportunity to make this inviting property your new home schedule a showing today!
Payment Calculator
- Principal & Interest -
- Property Tax $
- Home Insurance $
- HOA Fees $
- Monthly -
For a Fast & FREE Mortgage Pre-Approval Apply Now
Apply Now
 Apply Now
Apply NowFeatures
Building and Construction
- Covered Spaces: 0.00
- Exterior Features: Lighting
- Fencing: Vinyl
- Flooring: Ceramic Tile, Laminate, Wood
- Living Area: 1320.00
- Roof: Shingle
School Information
- High School: Evans High
Garage and Parking
- Garage Spaces: 0.00
- Open Parking Spaces: 0.00
Eco-Communities
- Water Source: Public
Utilities
- Carport Spaces: 2.00
- Cooling: Central Air
- Heating: Electric
- Sewer: Septic Tank
- Utilities: BB/HS Internet Available, Electricity Connected, Water Connected
Finance and Tax Information
- Home Owners Association Fee: 0.00
- Insurance Expense: 0.00
- Net Operating Income: 0.00
- Other Expense: 0.00
- Tax Year: 2024
Other Features
- Appliances: Dryer, Electric Water Heater, Range, Refrigerator, Washer, Water Softener
- Country: US
- Interior Features: High Ceilings, Primary Bedroom Main Floor, Solid Surface Counters, Split Bedroom
- Legal Description: CLEARVIEW HEIGHTS SECOND ADDITION SECTION ONE 1/57 LOT 18
- Levels: One
- Area Major: 32818 - Orlando/Hiawassee/Pine Hills
- Occupant Type: Vacant
- Parcel Number: 35-21-28-1407-00-180
- Views: 52
- Zoning Code: R-1
Similar Properties
Nearby Subdivisions
Bel Aire Woods Add 07
Bel Aire Woods Eighth Add
Bel Aire Woods Fifth Add
Bel Aire Woods Sixth Add
Belaire Woods 7th Add
Breezewood
Caroline Estates
Clearview Heights 3rd Add
Clearview Heights Second Add
Colony
Country Estates
Country Runa
Country Runb 4592
Flora Estates
Gatewood Ph 02
Hiawassa Highlands
Hiawassee Oaks
Hiawassee Oaksa Ph 02
Hiawassee Place
Hiawassee Point
Lake Florence Estates
Lake Florence Highlands Ph 01
Lake Florence Highlands Ph 02
Lake Lucy Estates
Lake Park Highlands Rep
Laurel Hills
Lonesome Pines
Magnolia Spgs
Magnolia Springs
None
Oak Landing
Oak Lndg
Orange Views
Powers Place First Add
Robinson Hills
Robinson Hills 49 92
Robinson Hills Un 8
Rose Hill
Rose Hill Groves
Siesta Hills
Silver Ridge
Silver Ridge Ph 03
Silver Ridge Ph 04
Silver Star Estates
Somerset At Lakeville Oaks
Sunshine Sub
Un-incorporated
Walden Grove
Westover Hills
Westwind 7130 Lot 7
Woodsmere Manor

- Cynthia Koenig
- Tropic Shores Realty
- Mobile: 727.487.2232
- cindykoenig.realtor@gmail.com



