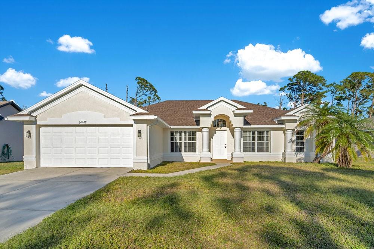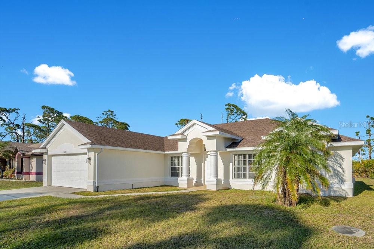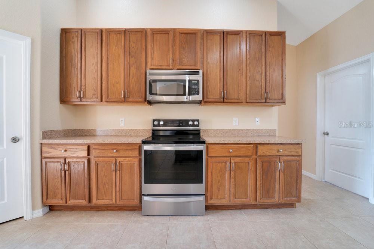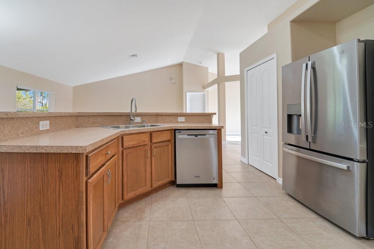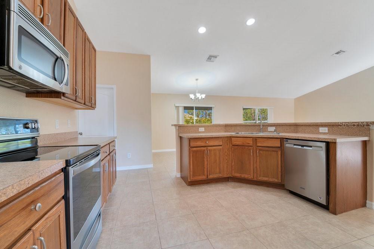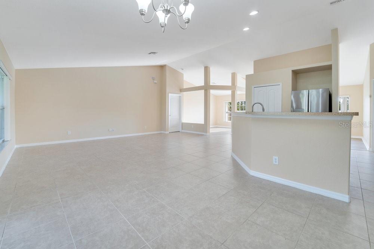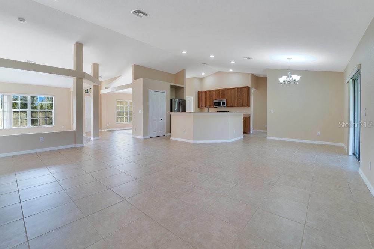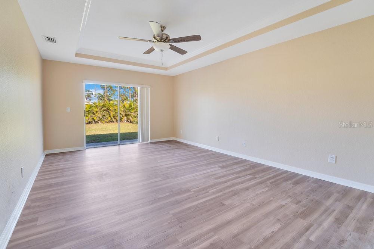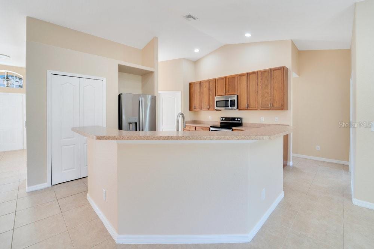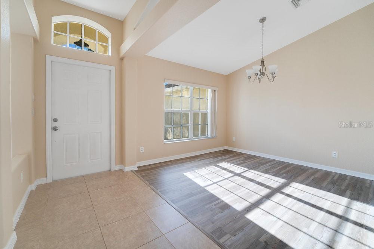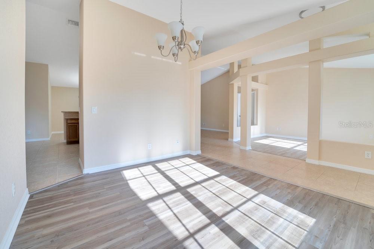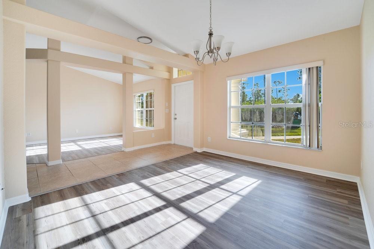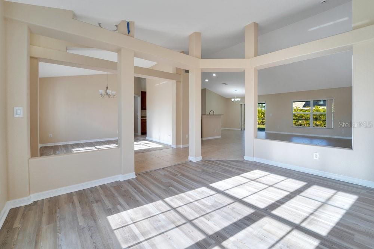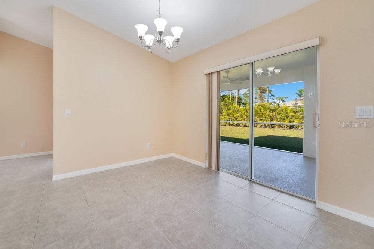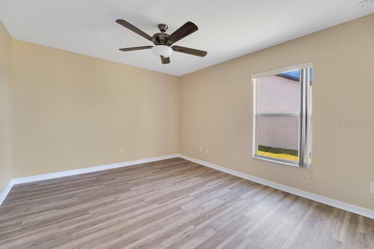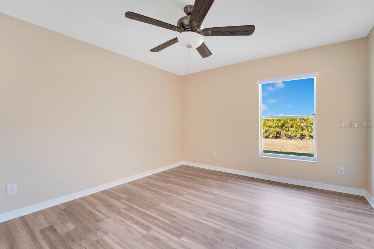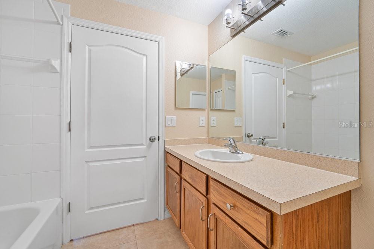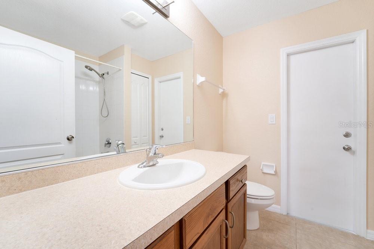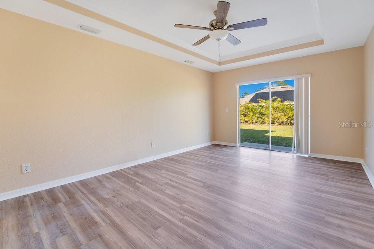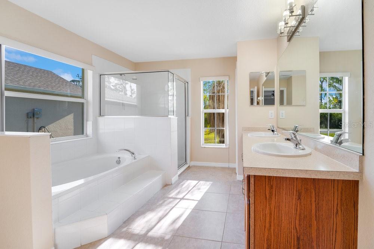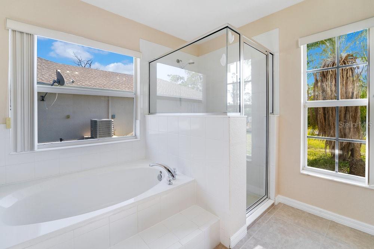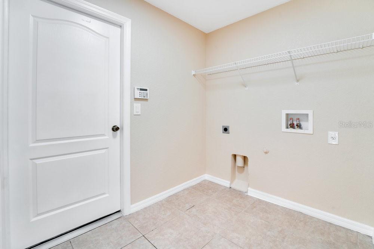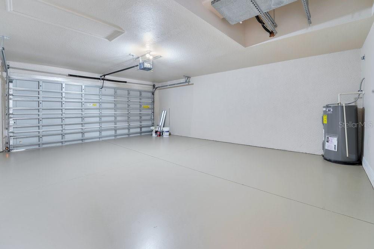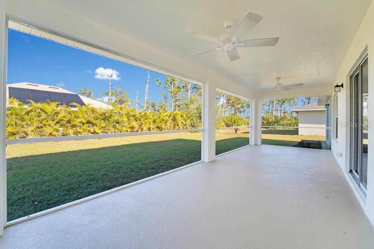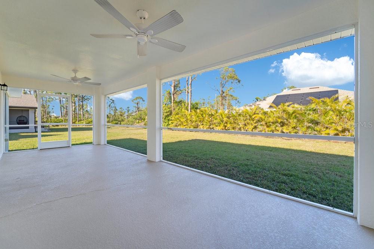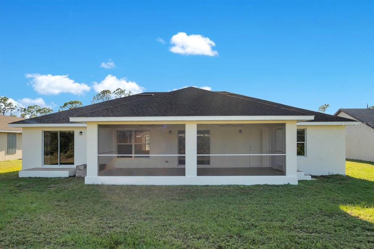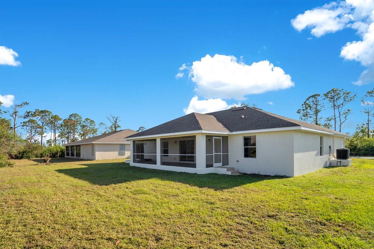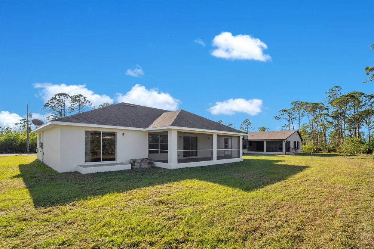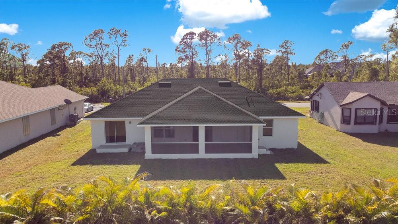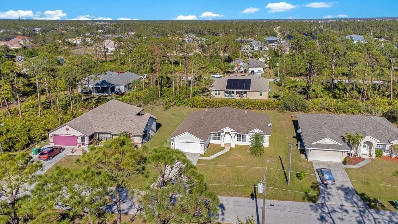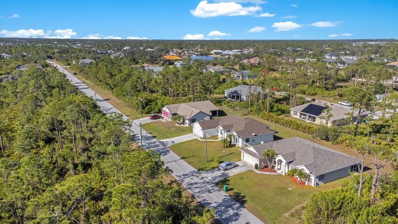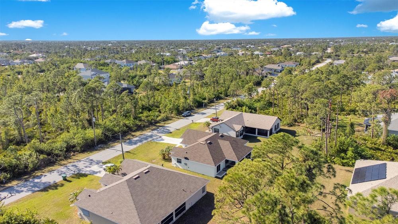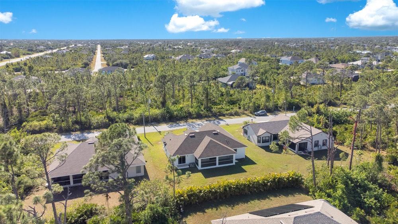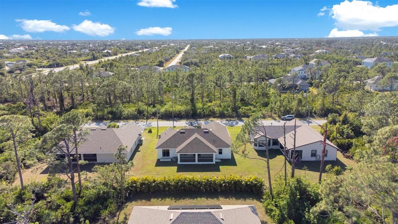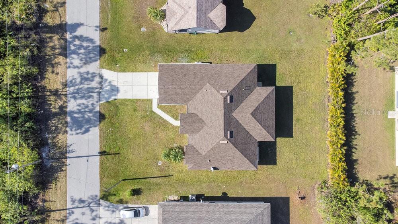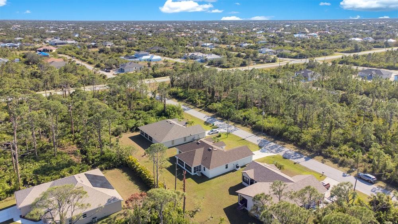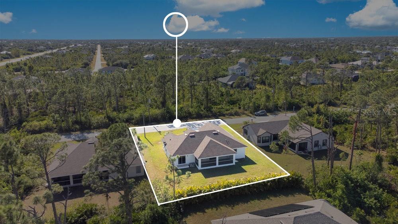14248 Salvatierra Lane, PORT CHARLOTTE, FL 33981
Property Photos
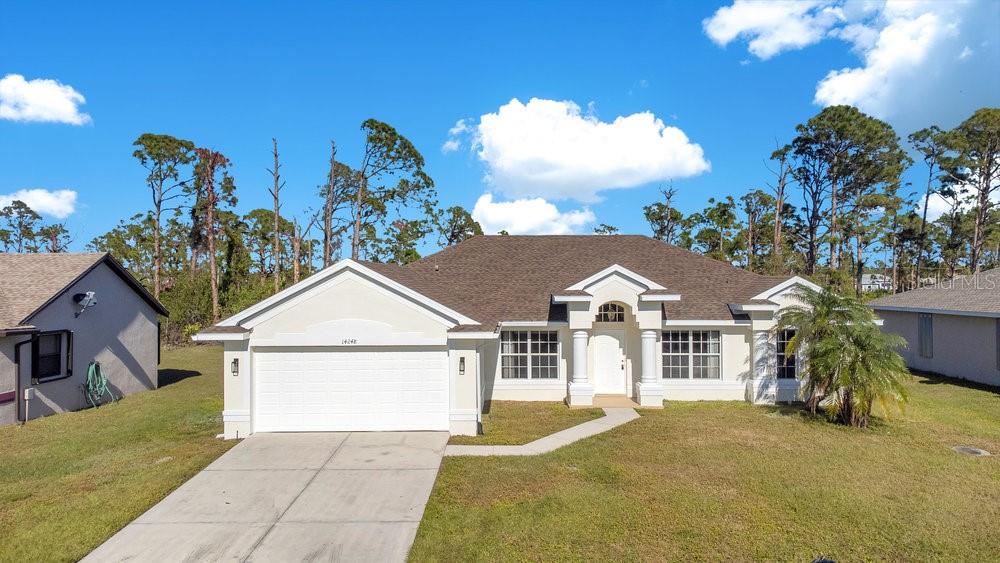
Would you like to sell your home before you purchase this one?
Priced at Only: $279,997
For more Information Call:
Address: 14248 Salvatierra Lane, PORT CHARLOTTE, FL 33981
Property Location and Similar Properties
- MLS#: O6271383 ( Residential )
- Street Address: 14248 Salvatierra Lane
- Viewed: 8
- Price: $279,997
- Price sqft: $98
- Waterfront: No
- Year Built: 2006
- Bldg sqft: 2863
- Bedrooms: 3
- Total Baths: 2
- Full Baths: 2
- Garage / Parking Spaces: 2
- Days On Market: 145
- Additional Information
- Geolocation: 26.9009 / -82.2161
- County: CHARLOTTE
- City: PORT CHARLOTTE
- Zipcode: 33981
- Subdivision: South Gulf Cove
- Elementary School: Myakka River
- Middle School: L.A. Ainger
- High School: Lemon Bay
- Provided by: KELLER WILLIAMS ADVANTAGE III
- Contact: Mohamed Khan
- 407-207-0825

- DMCA Notice
-
DescriptionStunning, Move In Ready Home with Modern Upgrades & No HOA! Step into this beautifully updated, open concept home featuring a highly sought after split floor plan that offers both space and privacy. Freshly painted inside and out, this home shines with curb appeal and modern charm. Enjoy peace of mind with a brand new roof and water heater installed in 2023. Inside, you'll love the seamless flow of luxury vinyl plank flooring paired with elegant tile throughoutperfect for easy maintenance and timeless style. The heart of the home is the expansive kitchen, complete with stainless steel appliances, an abundance of counter space, and a layout ideal for both cooking and entertaining. Thoughtfully upgraded lighting fixtures throughout add warmth and a contemporary feel to every room. Step out back to your oversized, screened in patioa perfect outdoor oasis for entertaining, relaxing, or enjoying the Florida breeze. The huge backyard offers endless possibilities for gardening, play, or future enhancements. And the best part? No HOA restrictionsenjoy the freedom to truly make this home your own! This is the Best Value in the area at $140 per sq ft. for a stunning move in ready house!
Payment Calculator
- Principal & Interest -
- Property Tax $
- Home Insurance $
- HOA Fees $
- Monthly -
For a Fast & FREE Mortgage Pre-Approval Apply Now
Apply Now
 Apply Now
Apply NowFeatures
Building and Construction
- Covered Spaces: 0.00
- Exterior Features: Sliding Doors
- Flooring: Ceramic Tile, Luxury Vinyl
- Living Area: 2066.00
- Roof: Shingle
Land Information
- Lot Features: In County
School Information
- High School: Lemon Bay High
- Middle School: L.A. Ainger Middle
- School Elementary: Myakka River Elementary
Garage and Parking
- Garage Spaces: 2.00
- Open Parking Spaces: 0.00
- Parking Features: Garage Door Opener
Eco-Communities
- Water Source: Public
Utilities
- Carport Spaces: 0.00
- Cooling: Central Air
- Heating: Central
- Sewer: Public Sewer
- Utilities: Underground Utilities
Finance and Tax Information
- Home Owners Association Fee: 0.00
- Insurance Expense: 0.00
- Net Operating Income: 0.00
- Other Expense: 0.00
- Tax Year: 2023
Other Features
- Appliances: Dishwasher, Electric Water Heater, Microwave, Range, Refrigerator
- Country: US
- Interior Features: Cathedral Ceiling(s), Ceiling Fans(s), High Ceilings, Kitchen/Family Room Combo, Open Floorplan, Solid Wood Cabinets, Split Bedroom, Tray Ceiling(s), Vaulted Ceiling(s), Walk-In Closet(s), Window Treatments
- Legal Description: PORT CHARLOTTE SEC58 BLK4247 LT 25 687/1184 2530/773 2929/275
- Levels: One
- Area Major: 33981 - Port Charlotte
- Occupant Type: Vacant
- Parcel Number: 412121128004
- Style: Custom
- Zoning Code: RSF3.5
Similar Properties
Nearby Subdivisions
900 Building
Boman
Charlotte Sec 93
Country Estates
Fort Charlotte Sec 66
Gardens Of Gulf Cove
Gulf Cove
Harbor East
Harbor West
None
Not Applicable
Not On List
Pch 056 1844 0002
Pch 082 4444 0001
Pch 082 4444 0006
Pch 082 4444 0018
Pch 082 4444 0020
Pch 082 4451 0022
Port Charlote Sec 71
Port Charlott Sec 54
Port Charlotte
Port Charlotte C Sec 82
Port Charlotte K Sec 82
Port Charlotte K Sec 87
Port Charlotte Pch 065 3773 00
Port Charlotte Sec 03e
Port Charlotte Sec 052
Port Charlotte Sec 053
Port Charlotte Sec 054
Port Charlotte Sec 056
Port Charlotte Sec 058
Port Charlotte Sec 060
Port Charlotte Sec 063
Port Charlotte Sec 065
Port Charlotte Sec 066
Port Charlotte Sec 067
Port Charlotte Sec 071
Port Charlotte Sec 072
Port Charlotte Sec 078
Port Charlotte Sec 081
Port Charlotte Sec 082
Port Charlotte Sec 085
Port Charlotte Sec 093
Port Charlotte Sec 095
Port Charlotte Sec 54
Port Charlotte Sec 58
Port Charlotte Sec 60
Port Charlotte Sec 66
Port Charlotte Sec 66 01
Port Charlotte Sec 71
Port Charlotte Sec 78
Port Charlotte Sec 81
Port Charlotte Sec 81 South Gu
Port Charlotte Sec 85
Port Charlotte Sec 87
Port Charlotte Sec 93
Port Charlotte Sec 93 Tr S
Port Charlotte Sec 94 01
Port Charlotte Sec 94 01 Strep
Port Charlotte Sec 95 02
Port Charlotte Sec65
Port Charlotte Sec67
Port Charlotte Sec78
Port Charlotte Sec81
Port Charlotte Sec82
Port Charlotte Sec85
Port Charlotte Sec87
Port Charlotte Sec93
Port Charlotte Section 38
Port Charlotte Section 56
Port Charlotte Section 72
Port Charlotte Section 87
Port Charlotte Sub
Port Charlotte Sub Gulf Cov
Port Charlotte Sub Sec 52
Port Charlotte Sub Sec 71
Port Charlotte Sub Sec 78
Port Charlotte Sub Sec 82
Port Charlotte Sub Sec 95
Port Charlotte Subdivision Eig
Port Charlotte Subdivision Sec
South Golf Cove
South Gufl Cove
South Gulf Cove
South Gulf Cove Association
Village Hol Lake 01
Village Hol Lakes
Village Holiday Lake

- Cynthia Koenig
- Tropic Shores Realty
- Mobile: 727.487.2232
- cindykoenig.realtor@gmail.com



