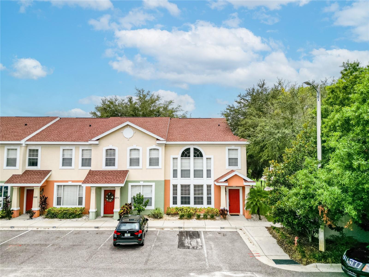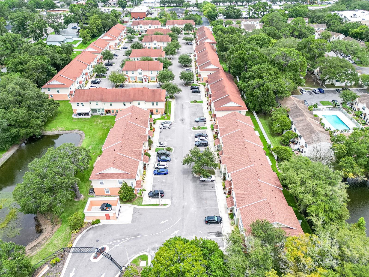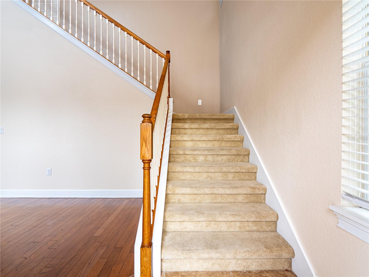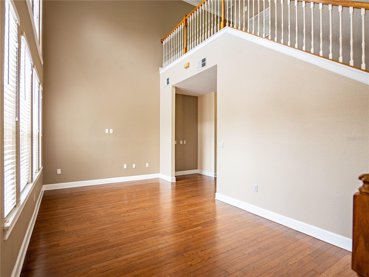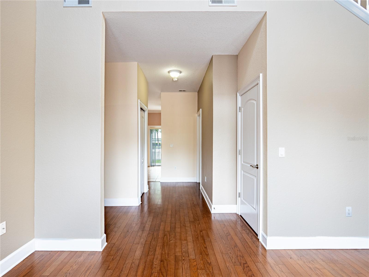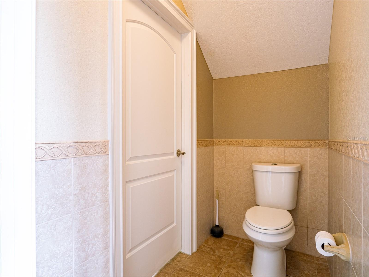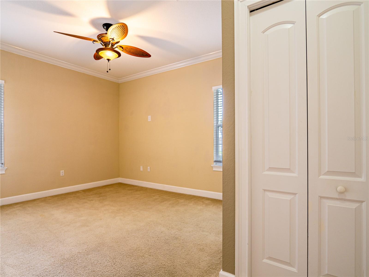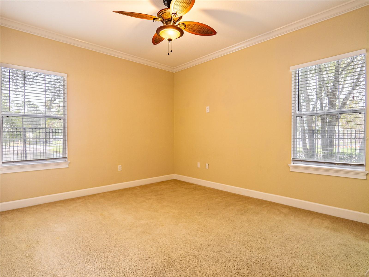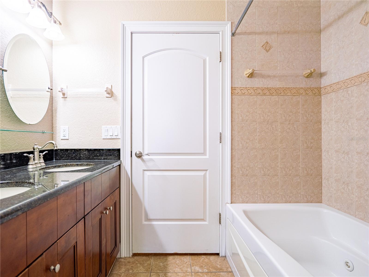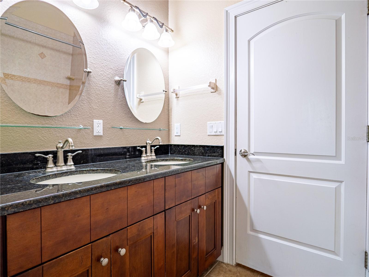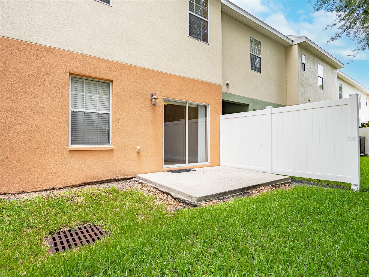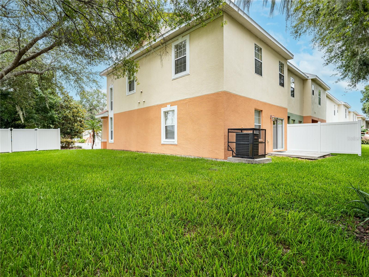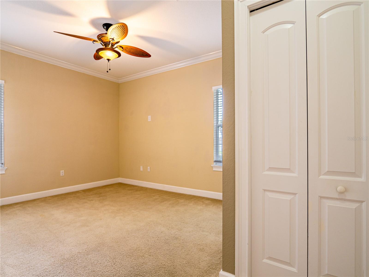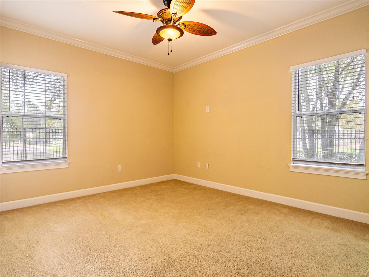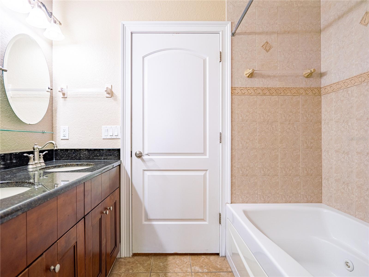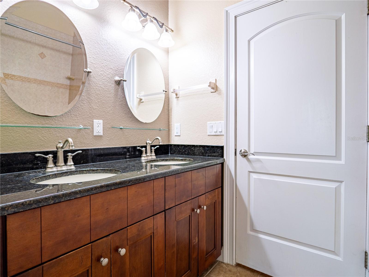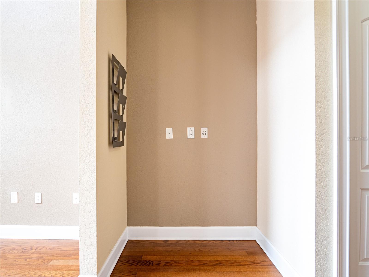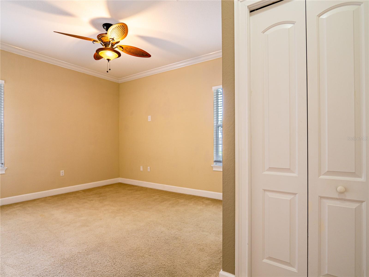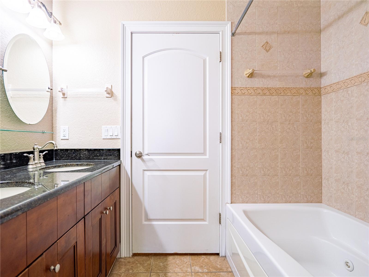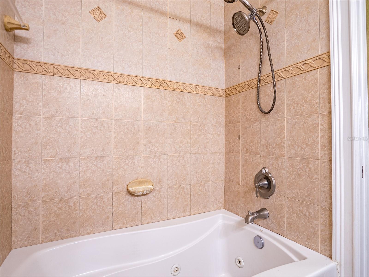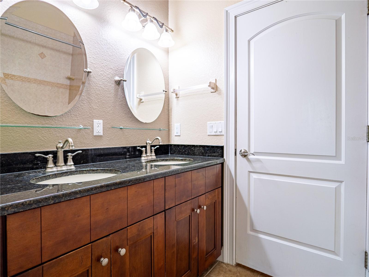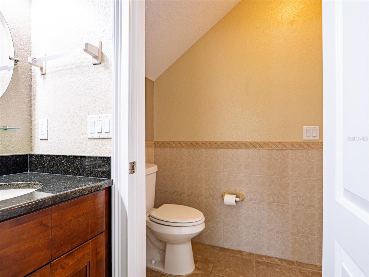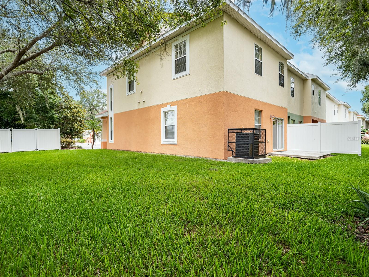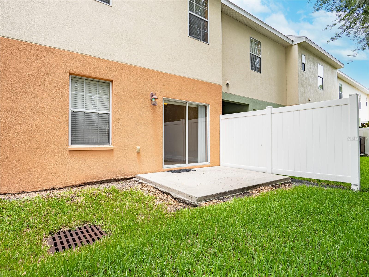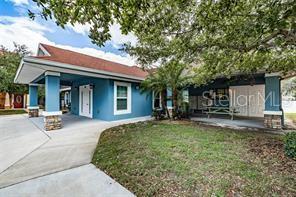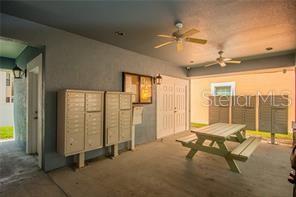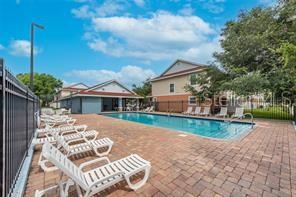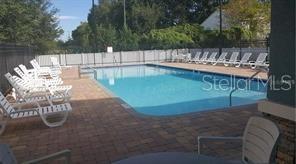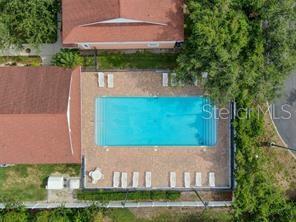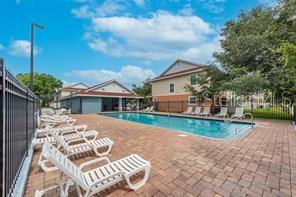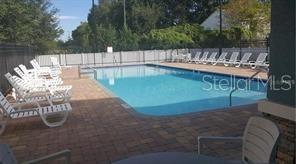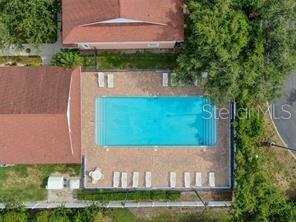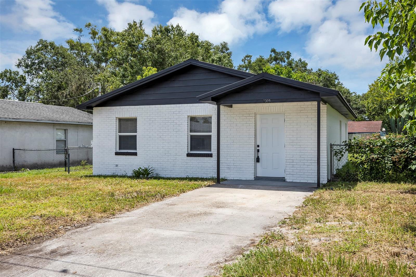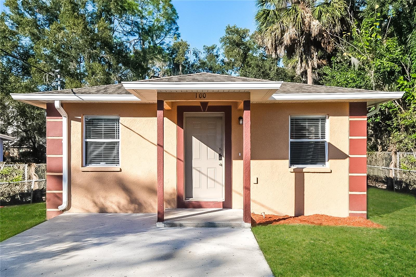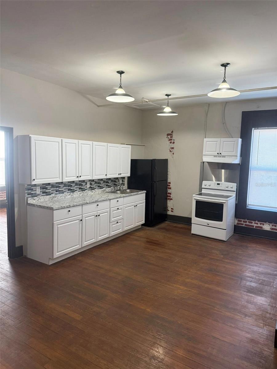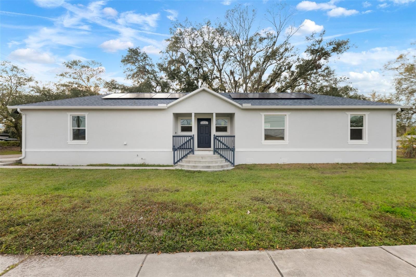273 Alexander Woods Drive, PLANT CITY, FL 33563
Property Photos
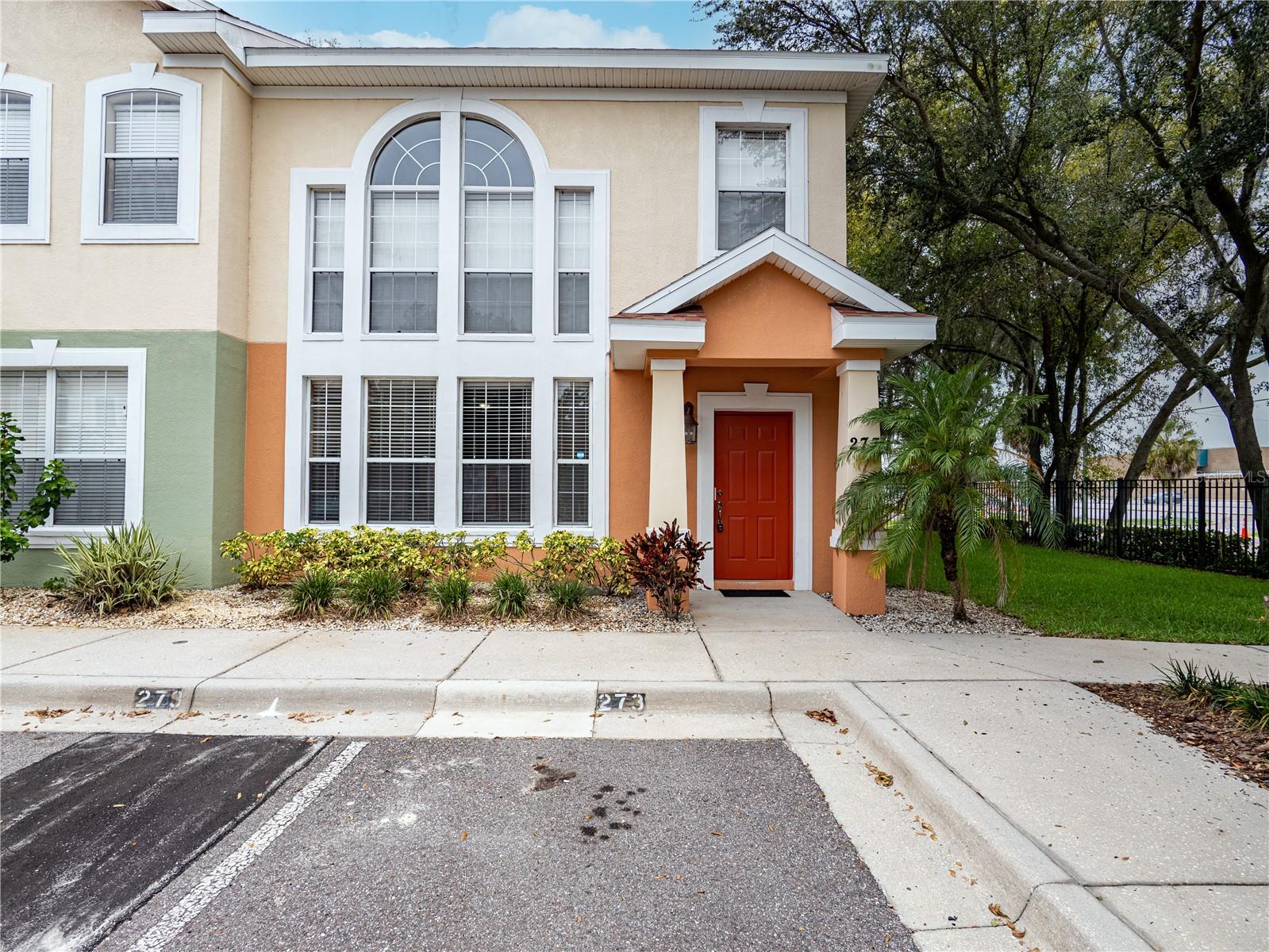
Would you like to sell your home before you purchase this one?
Priced at Only: $1,875
For more Information Call:
Address: 273 Alexander Woods Drive, PLANT CITY, FL 33563
Property Location and Similar Properties
- MLS#: L4954932 ( Residential Lease )
- Street Address: 273 Alexander Woods Drive
- Viewed: 147
- Price: $1,875
- Price sqft: $1
- Waterfront: No
- Year Built: 2007
- Bldg sqft: 1584
- Bedrooms: 3
- Total Baths: 2
- Full Baths: 2
- Days On Market: 93
- Additional Information
- Geolocation: 27.9919 / -82.1255
- County: HILLSBOROUGH
- City: PLANT CITY
- Zipcode: 33563
- Subdivision: Alexander Woods Twnhms
- Provided by: SUPERIOR PROPERTY MGMT & SALES
- Contact: Tracey Crews
- 863-853-2770

- DMCA Notice
-
DescriptionASK ABOUT OUR MOVE IN SPECIAL !!! Beautiful End Unit Available! 3BR/2BA Two story, Luxury Townhome in Alexander Woods in Plant City. Features include wood cabinets and granite counter tops throughout the home, stainless steel appliances, oak wood flooring, and ceramic tile flooring in common areas. There is an open loft on the 2nd floor that is great extra space to use as you see fit as well as a working space downstairs that is perfect for your desk! The master bath has porcelain double sinks and a porcelain jetted tub! Community amenities include a clubhouse, swimming pool, playground, and designated parking spots for residents. This is a gated community offering additional security. No smoking and No Pets. Approval subject to credit, income, and rental verification.
Payment Calculator
- Principal & Interest -
- Property Tax $
- Home Insurance $
- HOA Fees $
- Monthly -
For a Fast & FREE Mortgage Pre-Approval Apply Now
Apply Now
 Apply Now
Apply NowFeatures
Building and Construction
- Covered Spaces: 0.00
- Flooring: Carpet, Hardwood, Wood
- Living Area: 1560.00
Land Information
- Lot Features: Paved
Garage and Parking
- Garage Spaces: 0.00
- Open Parking Spaces: 0.00
- Parking Features: Assigned, Guest, Open
Utilities
- Carport Spaces: 0.00
- Cooling: Central Air
- Heating: Central
- Pets Allowed: No
- Utilities: BB/HS Internet Available, Cable Available
Finance and Tax Information
- Home Owners Association Fee: 0.00
- Insurance Expense: 0.00
- Net Operating Income: 0.00
- Other Expense: 0.00
Other Features
- Appliances: Cooktop, Dishwasher, Disposal, Dryer, Electric Water Heater, Microwave, Range, Refrigerator, Washer
- Association Name: NA
- Country: US
- Furnished: Unfurnished
- Interior Features: High Ceilings, Primary Bedroom Main Floor, Solid Surface Counters, Solid Wood Cabinets, Split Bedroom, Stone Counters, Thermostat, Vaulted Ceiling(s), Walk-In Closet(s)
- Levels: Two
- Area Major: 33563 - Plant City
- Occupant Type: Vacant
- Parcel Number: P-05-29-22-895-000011-00001.0
- Views: 147
Owner Information
- Owner Pays: Grounds Care
Similar Properties
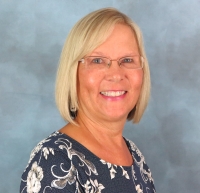
- Cynthia Koenig
- Tropic Shores Realty
- Mobile: 727.487.2232
- cindykoenig.realtor@gmail.com



