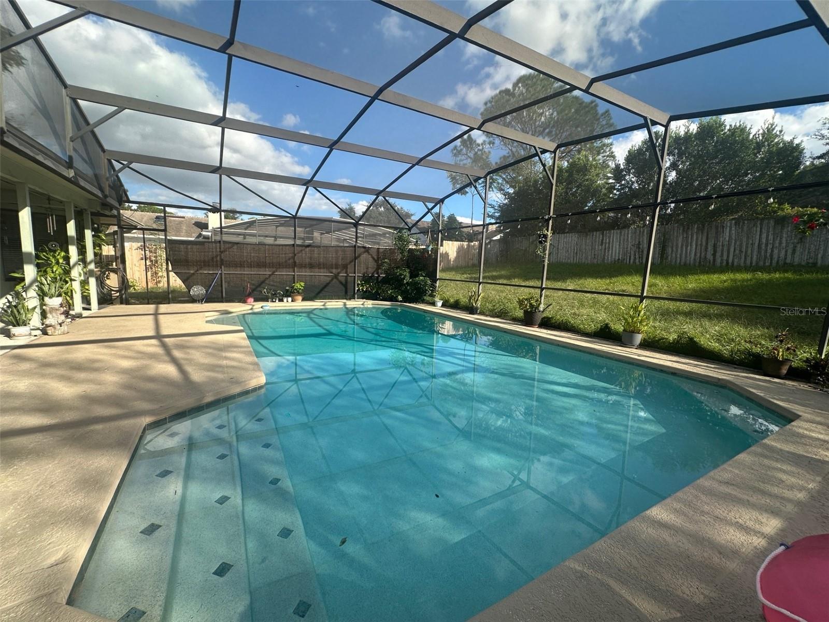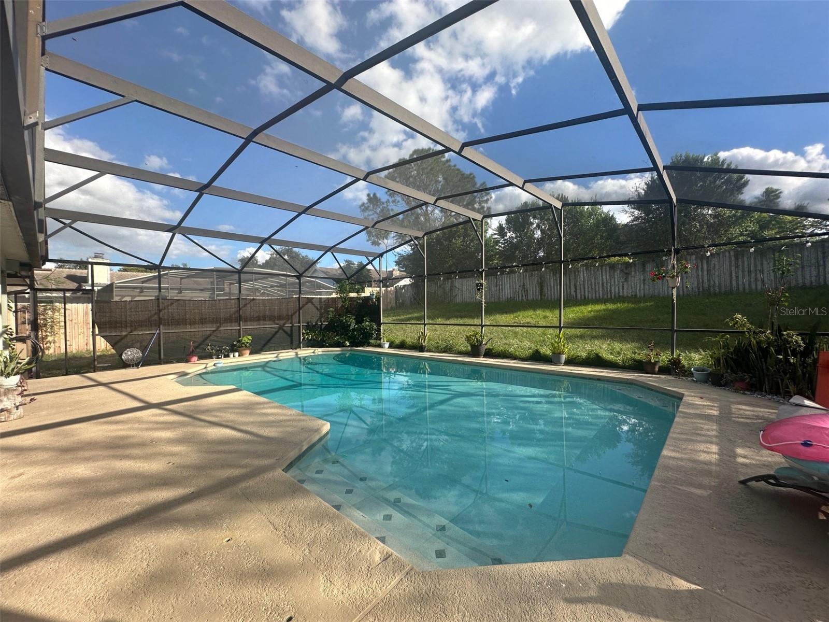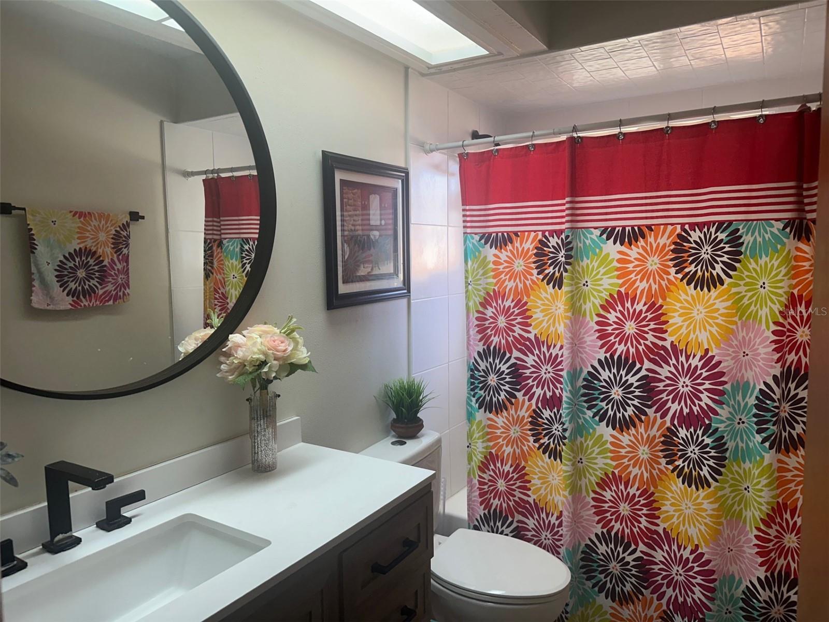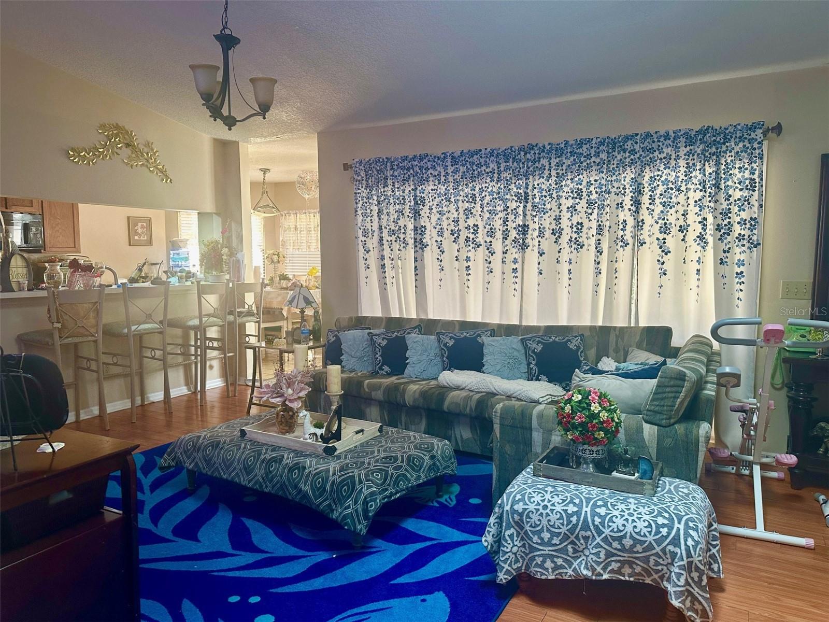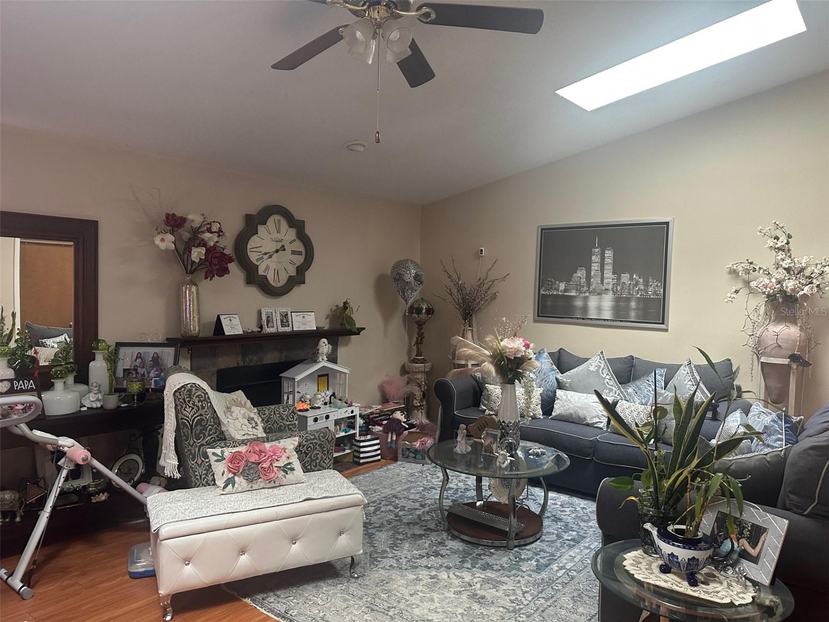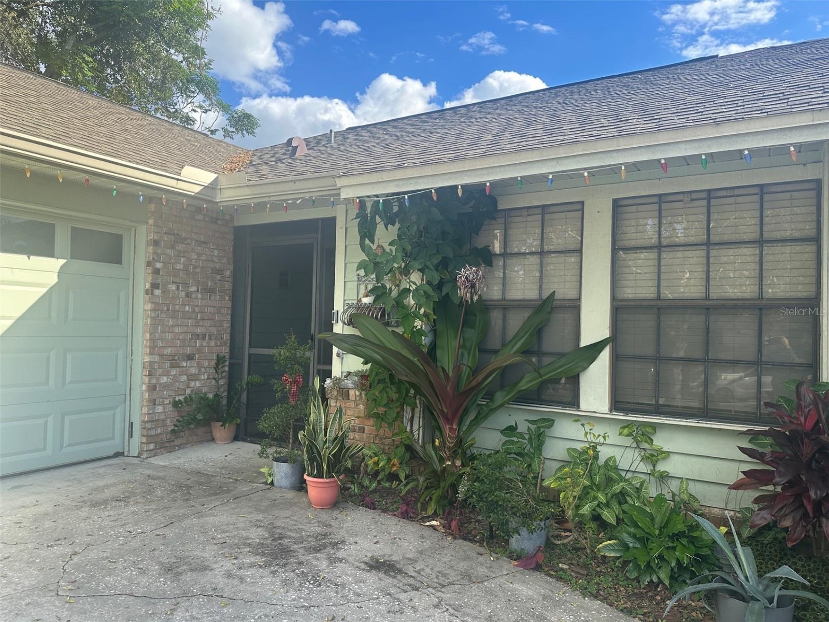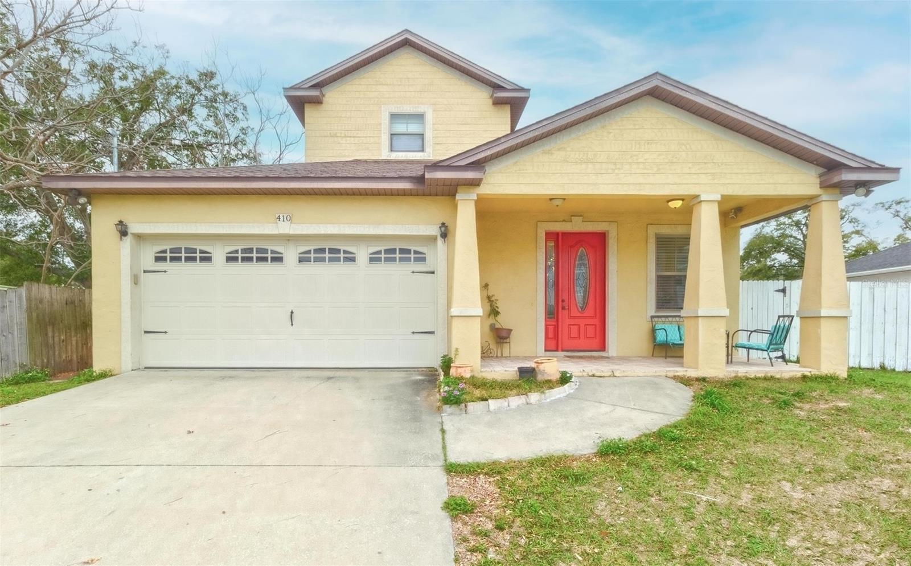7606 Brisbane Court, ORLANDO, FL 32835
Property Photos
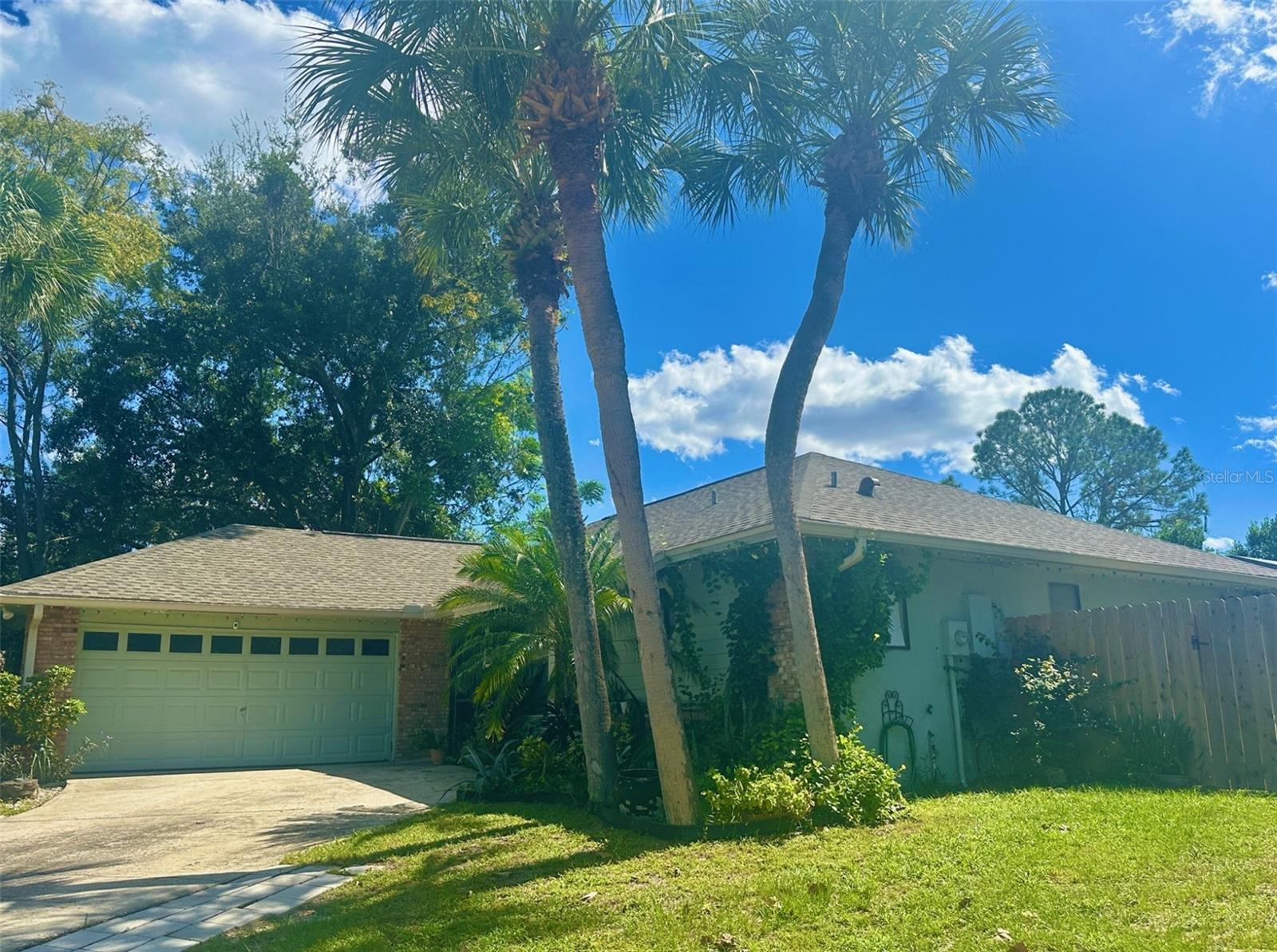
Would you like to sell your home before you purchase this one?
Priced at Only: $395,000
For more Information Call:
Address: 7606 Brisbane Court, ORLANDO, FL 32835
Property Location and Similar Properties
- MLS#: S5136484 ( Residential )
- Street Address: 7606 Brisbane Court
- Viewed: 21
- Price: $395,000
- Price sqft: $159
- Waterfront: No
- Year Built: 1984
- Bldg sqft: 2488
- Bedrooms: 3
- Total Baths: 2
- Full Baths: 2
- Garage / Parking Spaces: 2
- Days On Market: 21
- Additional Information
- Geolocation: 28.544 / -81.4872
- County: ORANGE
- City: ORLANDO
- Zipcode: 32835
- Subdivision: Westmoor Phase 1
- Elementary School: William Frangus Elem
- Middle School: Gotha
- High School: Olympia
- Provided by: WATSON REALTY CORP
- Contact: Jeff Baker
- 407-298-8800

- DMCA Notice
-
DescriptionCharming 3 Bedroom, Pool home in the established Westmoor community of Southwest Orange County. Welcome to your Florida Home! Nestled in the well established neighborhood of Westmoor, this maintained 3 bedroom, 2 bathroom, offers the perfect blend of comfort, style and convenience. Situated on a quiet Cul v sac, this home boasts an inviting layout, featuring a spacious dining room / familyroom combo,ideal for entertaining or relaxing. The walk in Kitchen includes a cozy nook area, perfect for a morning coffee or casual meals. Recent updates to both bathrooms provides a modern touch, adding comfort and value. Step outside, to your private fenced backyard and a sparkling pool complete with a full screen enclosure and covered rear porch. Additional highlights include a New shingle roof 2022, 2 car garage, laundry room, mature landscaping,quiet family neighborhood and easy acess to restaurants, shopping, entertainment and major highways. Call for your showing!
Payment Calculator
- Principal & Interest -
- Property Tax $
- Home Insurance $
- HOA Fees $
- Monthly -
For a Fast & FREE Mortgage Pre-Approval Apply Now
Apply Now
 Apply Now
Apply NowFeatures
Building and Construction
- Covered Spaces: 0.00
- Exterior Features: Sliding Doors
- Flooring: Ceramic Tile
- Living Area: 1621.00
- Roof: Shingle
School Information
- High School: Olympia High
- Middle School: Gotha Middle
- School Elementary: William Frangus Elem
Garage and Parking
- Garage Spaces: 2.00
- Open Parking Spaces: 0.00
Eco-Communities
- Pool Features: In Ground
- Water Source: Public
Utilities
- Carport Spaces: 0.00
- Cooling: Central Air
- Heating: Central
- Pets Allowed: Yes
- Sewer: Septic Tank
- Utilities: Public
Finance and Tax Information
- Home Owners Association Fee: 200.00
- Insurance Expense: 0.00
- Net Operating Income: 0.00
- Other Expense: 0.00
- Tax Year: 2024
Other Features
- Appliances: Convection Oven, Dishwasher, Disposal, Electric Water Heater, Microwave, Refrigerator
- Association Name: Prefered Community Management
- Association Phone: 407-681-0394
- Country: US
- Furnished: Unfurnished
- Interior Features: Ceiling Fans(s)
- Legal Description: Westmoor Phase 1 12/79 Loy 38
- Levels: One
- Area Major: 32835 - Orlando/Metrowest/Orlo Vista
- Occupant Type: Tenant
- Parcel Number: 26-22-28-9218-00-380
- Views: 21
- Zoning Code: R-1A
Similar Properties
Nearby Subdivisions
Almond Tree Estates
Avondale
Conroy Club 47/86
Conroy Club 4786
Courtleigh Park
Crescent Hgts
Crescent Hills
Cypress Landing Ph 02
Fairway Cove
Harbor Heights
Harbor Point
Havencrest
Hawksnest
Joslin Grove Park
Lake Hiawassa Terrace Rep
Lake Hill
Lake Rose Pointe Ph 02
Lake Rose Ridge Rep
Lake Steer Pointe
Lakeview Heights
Marble Head
Metrowest
Metrowest Sec 01
Metrowest Sec 02
Metrowest Sec 03
Metrowest Sec 04
Metrowest Sec 06
Metrowest Sec 07
Not Applicable
Oak Meadows
Oak Meadows Pd Ph 03
Orla Vista Heights
Palm Cove Estates
Palma Vista
Park Spgs
Pembrooke
Ridgemoore Ph 01
Roseview Sub
Stonebridge Lakes J K
Stonebridge Lakes J & K
Summer Lakes
Valencia Hills
Vista Royale
Vista Royale Ph 02
Vista Royale Ph 02a
Vista Royale Ph 2
Westmont
Westmoor Ph 04a
Westmoor Ph 04d
Westmoor Ph 04e
Westmoor Ph 4b
Westmoor Phase 1
Westmoor Phase 4 D 18/147 Lot
Westmoor Phase 4 D 18147 Lot 2
Winderlakes
Winderwood
Winter Hill
Winter Hill North Add
Winter Ridge
Woodlands Village
Woodlands Windermere

- Cynthia Koenig
- Tropic Shores Realty
- Mobile: 727.487.2232
- cindykoenig.realtor@gmail.com



