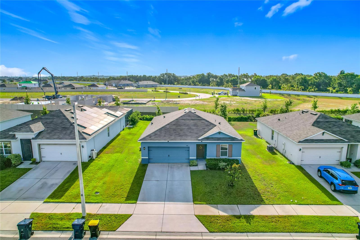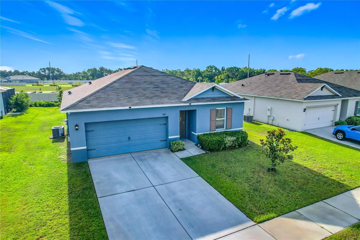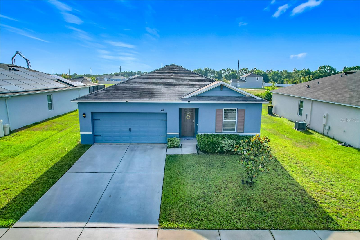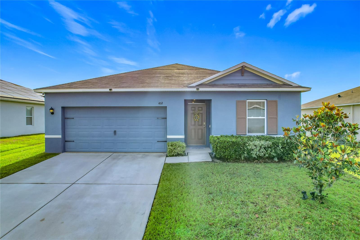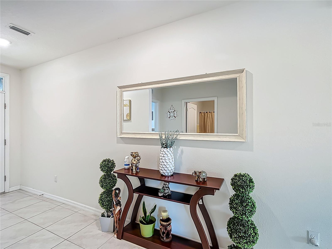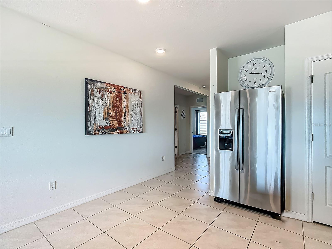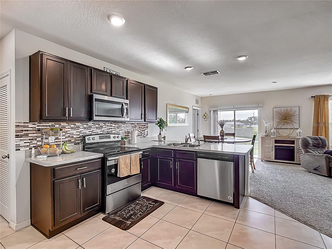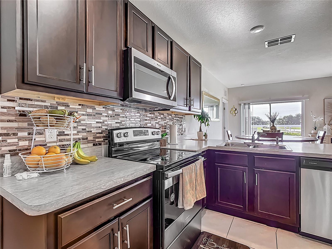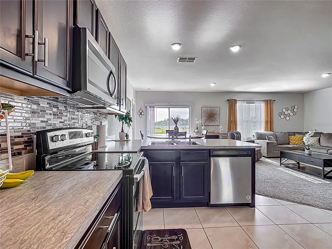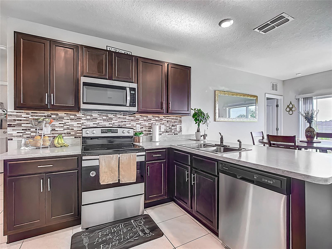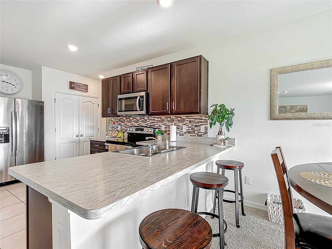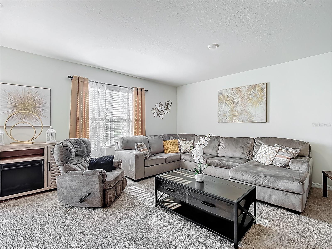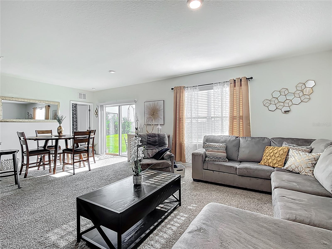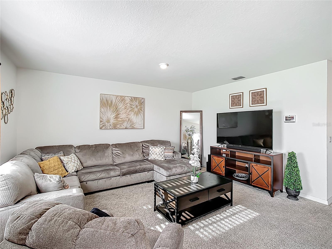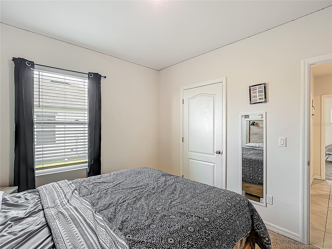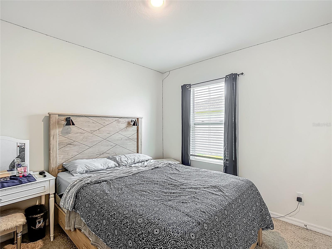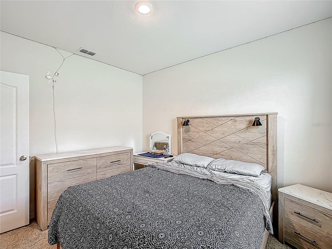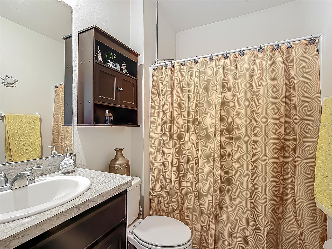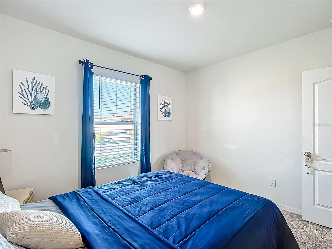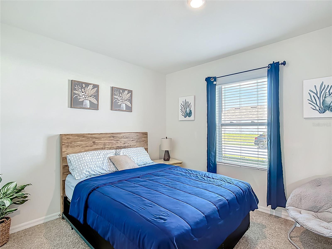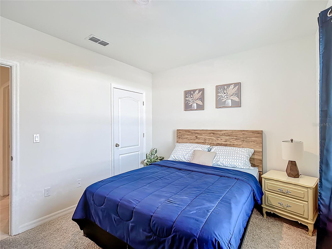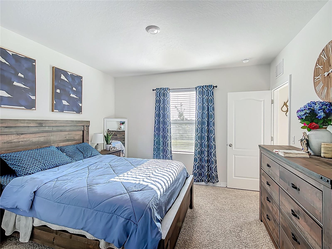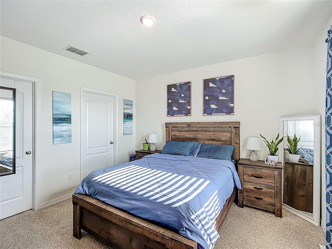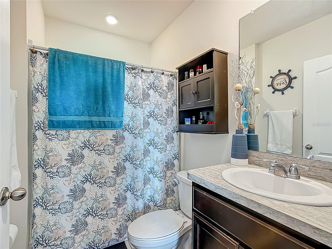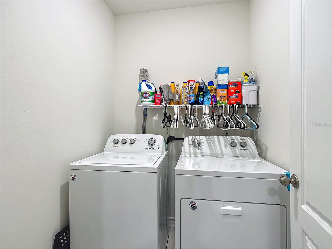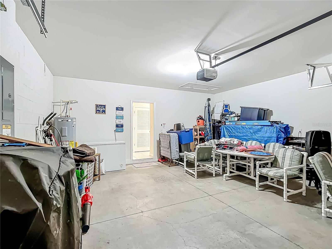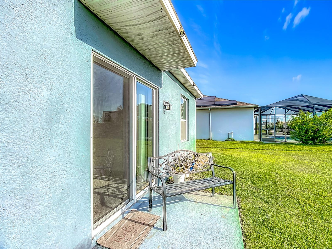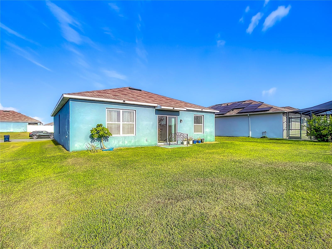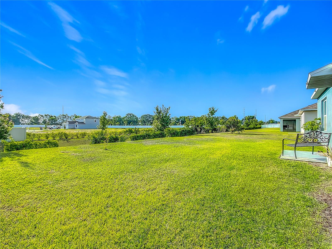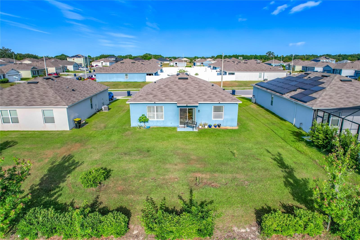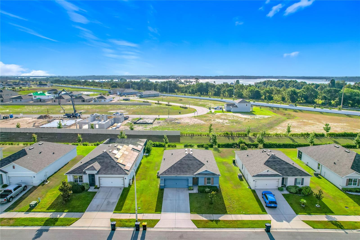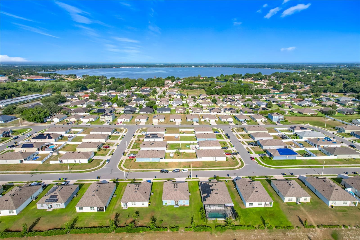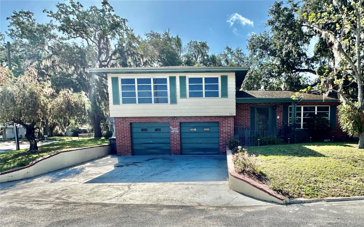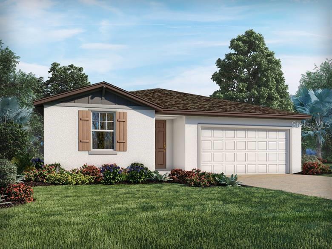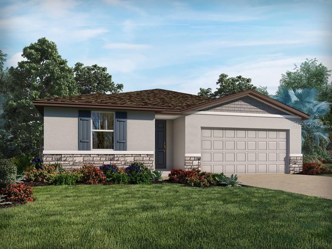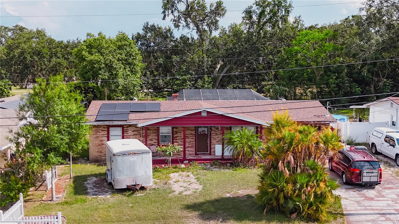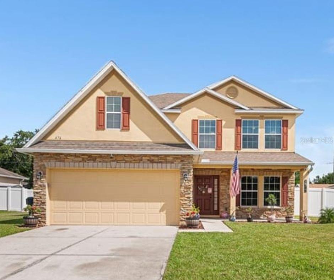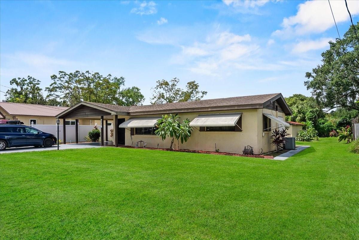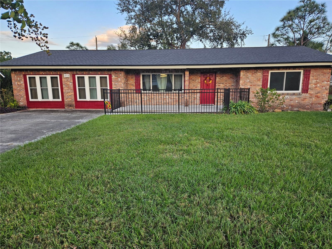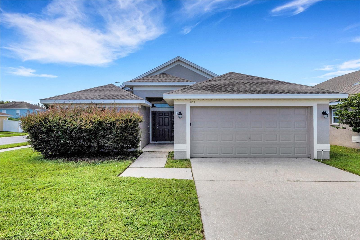452 Burnham Circle, AUBURNDALE, FL 33823
Property Photos
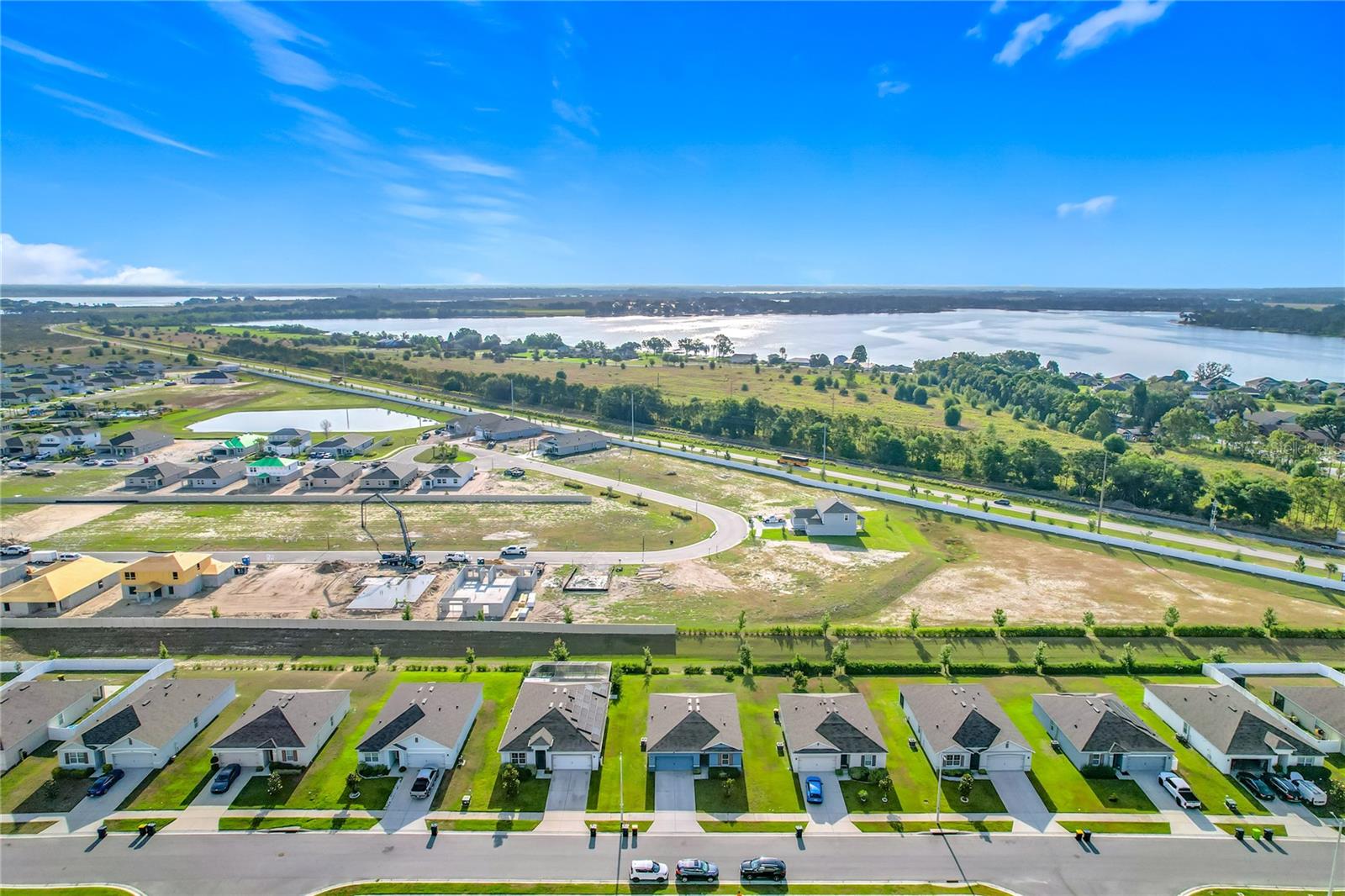
Would you like to sell your home before you purchase this one?
Priced at Only: $293,000
For more Information Call:
Address: 452 Burnham Circle, AUBURNDALE, FL 33823
Property Location and Similar Properties
- MLS#: S5125367 ( Residential )
- Street Address: 452 Burnham Circle
- Viewed: 77
- Price: $293,000
- Price sqft: $162
- Waterfront: No
- Year Built: 2020
- Bldg sqft: 1805
- Bedrooms: 3
- Total Baths: 2
- Full Baths: 2
- Garage / Parking Spaces: 2
- Days On Market: 194
- Additional Information
- Geolocation: 28.0791 / -81.7767
- County: POLK
- City: AUBURNDALE
- Zipcode: 33823
- Subdivision: Auburndale Manor
- Provided by: EXIT REALTY 4CORNERS
- Contact: Carlos DeJesus
- 863-344-3948

- DMCA Notice
-
DescriptionSeller Offering Up to $7,500 Toward Buyers Closing Costs and Prepaids with a Full Price Contract! Why wait for new construction when you can move right into this newly built home located in a small, welcoming Auburndale community with low HOA fees and no CDD? This thoughtfully designed residence features an open concept floor plan that combines comfort and functionality. The spacious great room is perfect for relaxing or entertaining guests, while the owners suite, tucked away at the rear of the home, provides privacy and convenience with a walk in closet, en suite bath, and walk in shower. Enjoy the best of Florida living with nearby parks, playgrounds, and scenic Ariana Lake, ideal for boating, fishing, and swimming. Outdoor enthusiasts will love easy access to the AuburndaleTECO Trail South, perfect for walking or biking. Centrally located just minutes from downtown Auburndale and with quick access to I 4, this home provides an easy commute to Orlando, Lakeland, and Tampa. Schedule your private tour today and experience modern living in a peaceful community setting!
Payment Calculator
- Principal & Interest -
- Property Tax $
- Home Insurance $
- HOA Fees $
- Monthly -
For a Fast & FREE Mortgage Pre-Approval Apply Now
Apply Now
 Apply Now
Apply NowFeatures
Building and Construction
- Covered Spaces: 0.00
- Exterior Features: Lighting, Sidewalk, Sliding Doors
- Flooring: Carpet, Tile
- Living Area: 1405.00
- Roof: Shingle
Garage and Parking
- Garage Spaces: 2.00
- Open Parking Spaces: 0.00
Eco-Communities
- Water Source: None
Utilities
- Carport Spaces: 0.00
- Cooling: Central Air
- Heating: Central
- Pets Allowed: Yes
- Sewer: Public Sewer
- Utilities: Cable Available, Electricity Available, Underground Utilities, Water Available
Finance and Tax Information
- Home Owners Association Fee: 740.00
- Insurance Expense: 0.00
- Net Operating Income: 0.00
- Other Expense: 0.00
- Tax Year: 2024
Other Features
- Appliances: Dishwasher, Disposal, Dryer, Microwave, Range, Refrigerator, Washer
- Association Name: Aurbundale manor HOA
- Country: US
- Interior Features: Open Floorplan
- Legal Description: AUBURNDALE MANOR PB 174 PGS 7-8 LOT 28
- Levels: One
- Area Major: 33823 - Auburndale
- Occupant Type: Owner
- Parcel Number: 25-28-02-311535-000280
- Views: 77
Similar Properties
Nearby Subdivisions
Acreage
Amber Estates
Ariana Harbor
Arietta Palms
Auburn Grove
Auburn Grove Ph I
Auburn Grove Ph Ii
Auburn Grove Phase 1
Auburn Mobile Park
Auburn Oaks
Auburn Preserve
Auburndale Burial Park Replat
Auburndale Heights
Auburndale Lakeside Park
Auburndale Manor
Azalea Park
Baywood Shores First Add
Bentley North
Berkely Rdg Ph 2
Berkley Rdg Ph 03
Berkley Rdg Ph 2
Berkley Reserve Rep
Berkley Ridge
Berkley Ridge Ph 01
Brookland Park
Cadence Crossing
Classic View Estates
Classic View Farms
Eagle Point
Edmiston Eslick Add
Enclave At Lake Myrtle
Enclavelk Arietta
Enclavelk Myrtle
Estates Auburndale
Estates Auburndale Ph 02
Estates Of Auburndale
Estatesauburndale Ph 2
Evyln Heights
Evyln Heights Unit 03 Rep
Flanigan C R Sub
Godfrey Manor
Grimes Woodland Waters
Grove Estates Second Add
Hickory Ranch
Hillgrove Sub
Hills Arietta
Hills Of Arietta
Johnson Heights
Jolleys Add
Juliana Village Ph 2
Keystone Manor
Kirkland Lake Estates
Kossuthville
Kossuthville Sub
Kossuthville Townsite Sub
Lake Arietta Reserve
Lake Juliana Estates
Lake Mattie Preserve Estates
Lake Van
Lake Whistler Estates
Lakedale Sub
Lena Vista Sub
Madalyn Cove
Marianna Park
Mattis Points
Midway Gardens
Midway Gdns
Not In Subdivision
Not On List
Noxons Sub
Oak Manor
Old Town Redding Sub
Prestown Sub
Reserve At Van Oaks
Reserve At Van Oaks Phase
Reserve/van Oaks Ph 1
Reservevan Oaks Ph 1
Rogers Landing
Seasons At Mattie Pointe
Seasonsmattie Pointe
Shaddock Estates
St Neots Sub
Summerlake Estates
Sun Acres
Triple Lake Sub
Van Lakes Three
Warercrest States
Water Ridge Sub
Watercrest Estates
Waterview
Whatley Estates
Whispering Pines Sub
Whistler Woods
Wihala Add
Witham Acres Rep
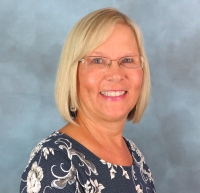
- Cynthia Koenig
- Tropic Shores Realty
- Mobile: 727.487.2232
- cindykoenig.realtor@gmail.com



