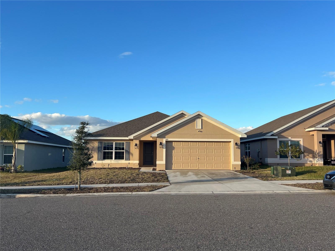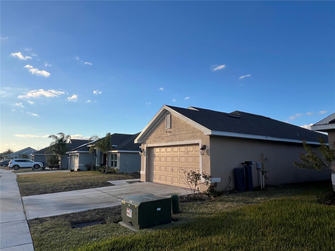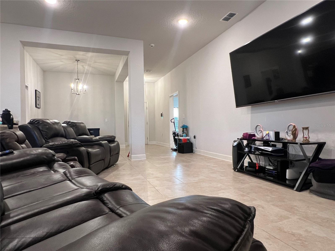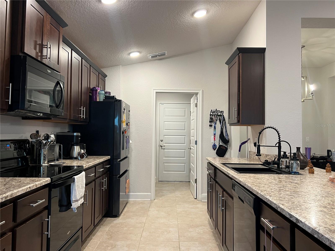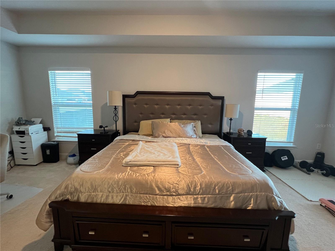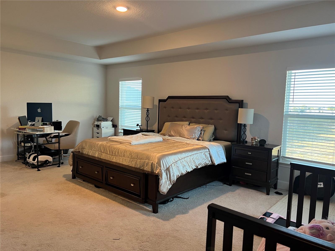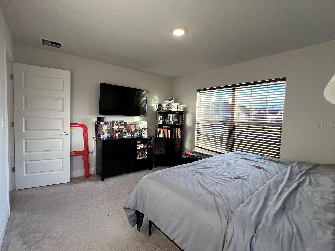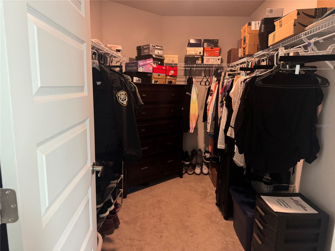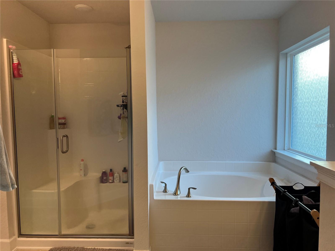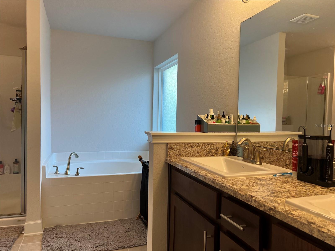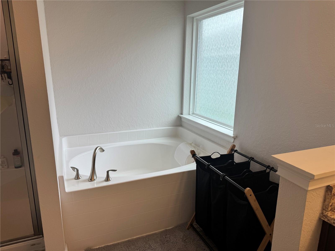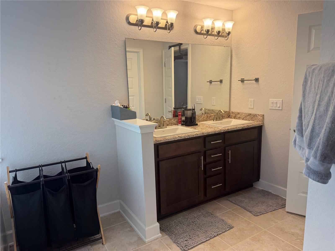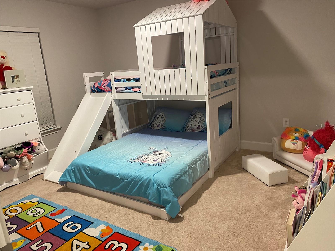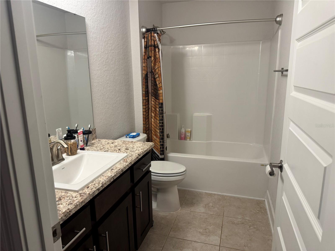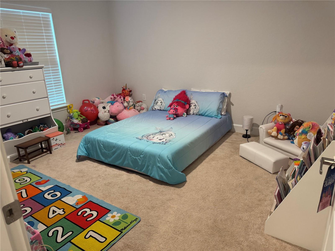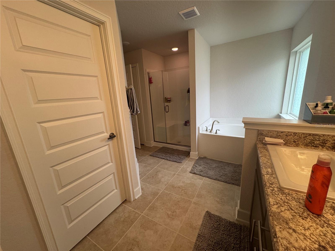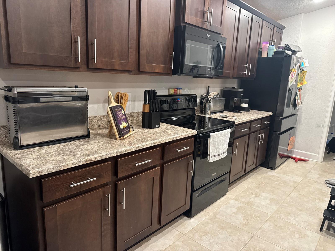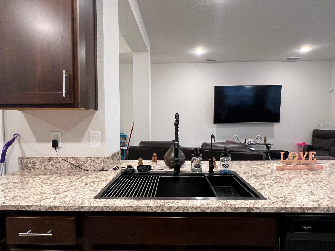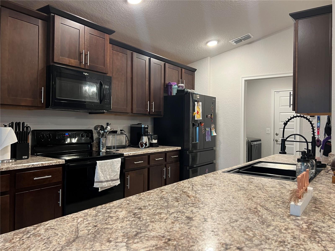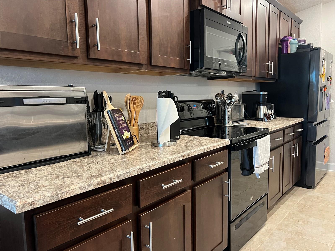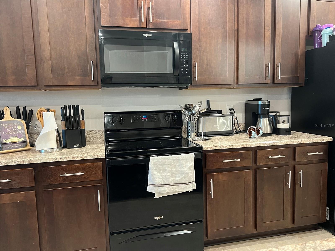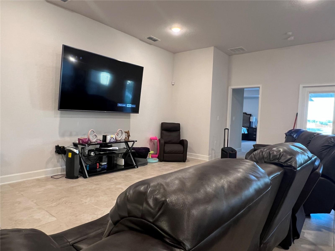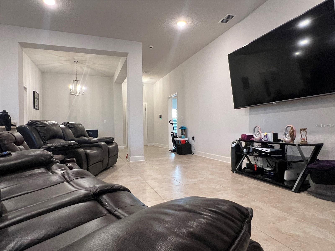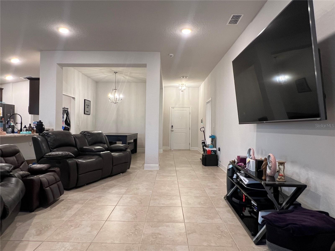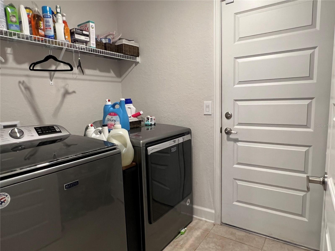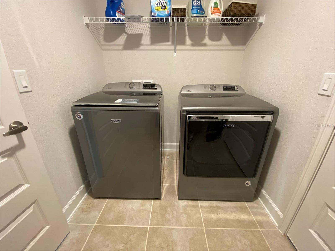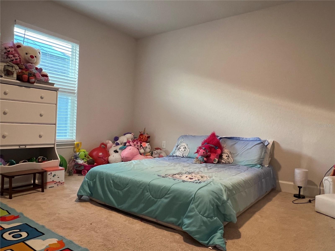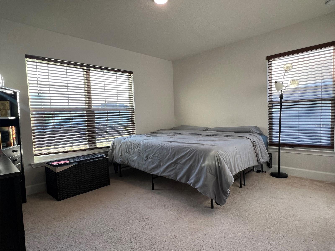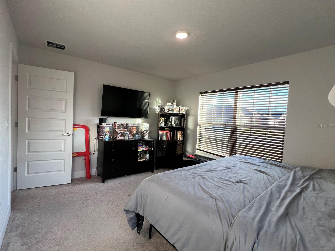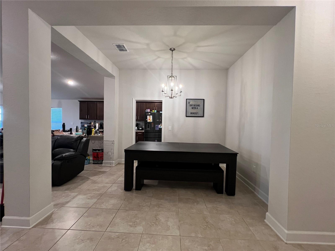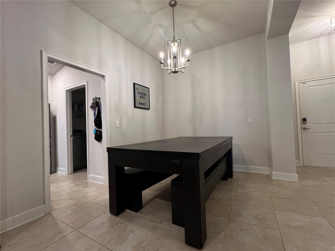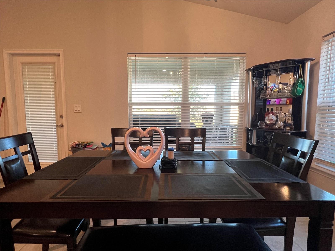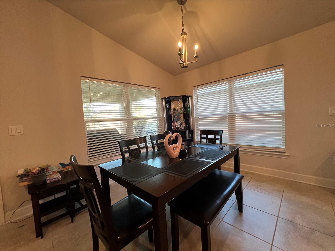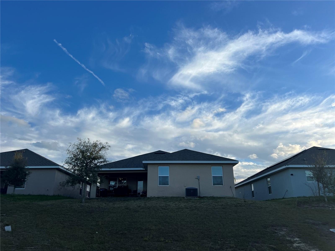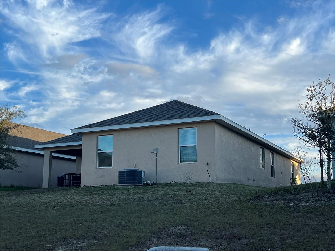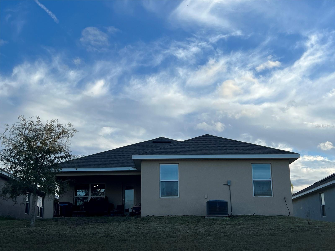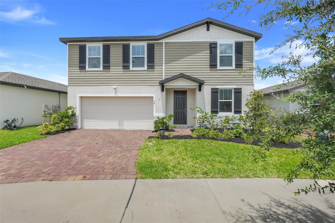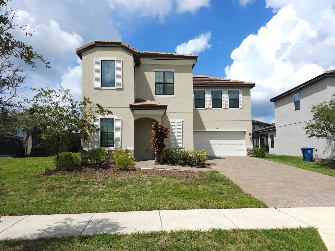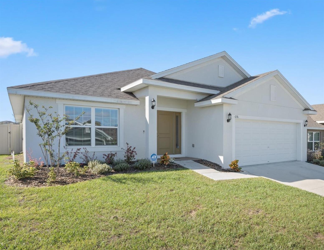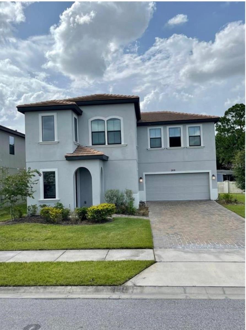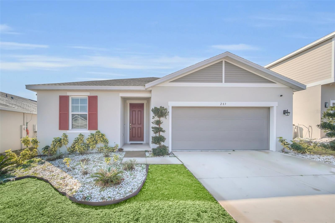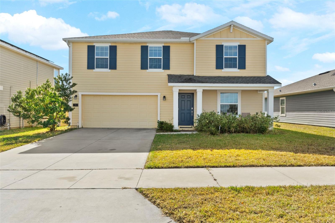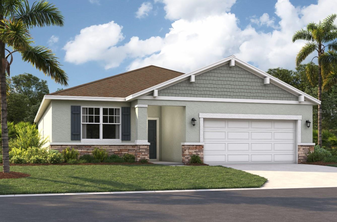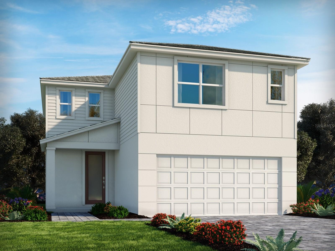499 Meadow Pointe Drive, HAINES CITY, FL 33844
Property Photos
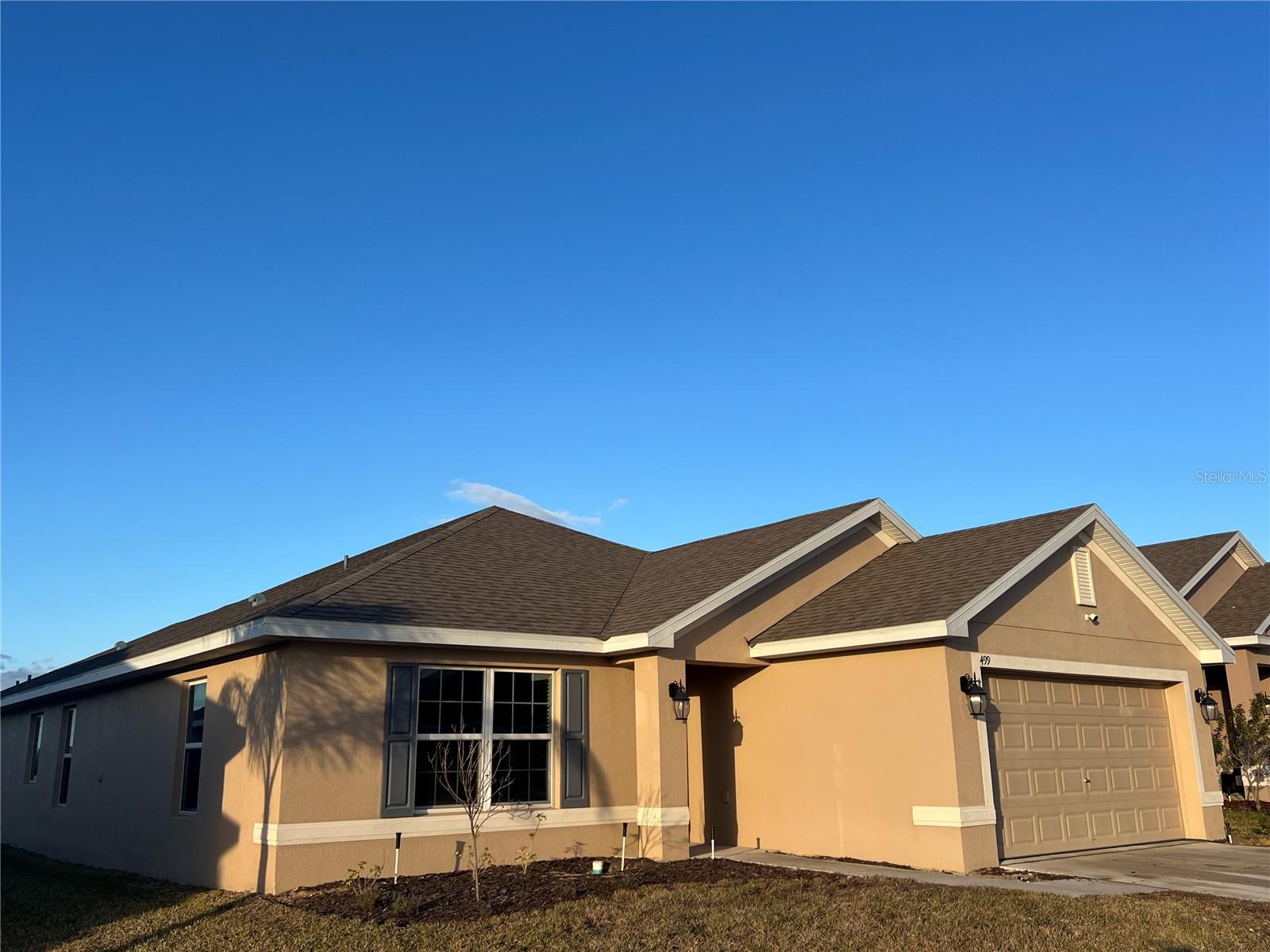
Would you like to sell your home before you purchase this one?
Priced at Only: $300,000
For more Information Call:
Address: 499 Meadow Pointe Drive, HAINES CITY, FL 33844
Property Location and Similar Properties
- MLS#: S5120652 ( Residential )
- Street Address: 499 Meadow Pointe Drive
- Viewed: 107
- Price: $300,000
- Price sqft: $116
- Waterfront: No
- Year Built: 2021
- Bldg sqft: 2588
- Bedrooms: 3
- Total Baths: 2
- Full Baths: 2
- Garage / Parking Spaces: 2
- Days On Market: 265
- Additional Information
- Geolocation: 28.1412 / -81.6256
- County: POLK
- City: HAINES CITY
- Zipcode: 33844
- Subdivision: Ridgehlnd Mdws
- Elementary School: Horizons
- Middle School: Boone
- High School: Ridge Community Senior
- Provided by: EXP REALTY LLC
- Contact: Jason Braddock
- 888-883-8509

- DMCA Notice
-
DescriptionThis property may qualify for little DOWNPAYMENT with our preferred lending partner. LENDER CREDIT also available. Welcome to your dream home! This stunning, newly constructed residence offers the perfect blend of modern design and comfortable living. With no rear neighbors, you'll enjoy unparalleled privacy and tranquility in a serene setting. As you step inside, you'll be greeted by an expansive open floor plan that seamlessly connects the living, dining, and kitchen areas. The gourmet kitchen is a chef's delight, featuring an impressive 11 foot island, ample cabinet space, and top of the line Whirlpool appliances. Whether you're hosting a dinner party or enjoying a quiet meal, this space caters to all your culinary needs. The master suite is a true retreat, boasting a generous 21 foot length with an elegant tray ceiling. The en suite bathroom offers a spa like experience with a garden tub, separate shower, double sinks, a linen closet, and a spacious walk in closet. Two additional well appointed bedrooms provide comfort and flexibility for family or guests. This home is equipped with energy efficient features, including a 15 SEER Carrier AC system and double pane windows, ensuring year round comfort and savings. The thoughtful design extends to the garage, which includes a pull down staircase for easy attic access and walls finished to match the interior decor. Located in a vibrant community, residents have access to a range of amenities designed for an active lifestyle. Enjoy leisurely days at the community pool. The neighborhood's prime location offers easy access to nearby shopping, dining, and entertainment options, making it a convenient place to call home.
Payment Calculator
- Principal & Interest -
- Property Tax $
- Home Insurance $
- HOA Fees $
- Monthly -
For a Fast & FREE Mortgage Pre-Approval Apply Now
Apply Now
 Apply Now
Apply NowFeatures
Building and Construction
- Builder Name: Adam Homes
- Covered Spaces: 0.00
- Exterior Features: Outdoor Kitchen, Sidewalk, Sliding Doors
- Flooring: Carpet, Ceramic Tile
- Living Area: 1975.00
- Roof: Shingle
Property Information
- Property Condition: Completed
Land Information
- Lot Features: Cleared, In County, Level, Sidewalk, Paved
School Information
- High School: Ridge Community Senior High
- Middle School: Boone Middle
- School Elementary: Horizons Elementary
Garage and Parking
- Garage Spaces: 2.00
- Open Parking Spaces: 0.00
- Parking Features: Driveway, Garage Door Opener, Off Street
Eco-Communities
- Water Source: Public
Utilities
- Carport Spaces: 0.00
- Cooling: Central Air
- Heating: Central, Electric
- Pets Allowed: Cats OK, Dogs OK, Yes
- Sewer: Public Sewer
- Utilities: BB/HS Internet Available, Cable Available, Cable Connected, Electricity Available, Electricity Connected, Phone Available, Public, Sewer Available, Sewer Connected, Sprinkler Meter, Underground Utilities, Water Available, Water Connected
Amenities
- Association Amenities: Pool
Finance and Tax Information
- Home Owners Association Fee: 120.00
- Insurance Expense: 0.00
- Net Operating Income: 0.00
- Other Expense: 0.00
- Tax Year: 2024
Other Features
- Appliances: Dishwasher, Disposal, Kitchen Reverse Osmosis System, Microwave, Range
- Association Name: Lord Christoper A. Lopez
- Association Phone: (863) 289-6108
- Country: US
- Furnished: Unfurnished
- Interior Features: Cathedral Ceiling(s), Ceiling Fans(s), Eat-in Kitchen, High Ceilings, In Wall Pest System, Kitchen/Family Room Combo, Living Room/Dining Room Combo, Open Floorplan, Primary Bedroom Main Floor, Split Bedroom, Stone Counters, Thermostat, Tray Ceiling(s), Walk-In Closet(s), Window Treatments
- Legal Description: RIDGE AT HIGHLAND MEADOWS PB 164 PGS 43-48 LOT 15
- Levels: One
- Area Major: 33844 - Haines City/Grenelefe
- Occupant Type: Owner
- Parcel Number: 27-27-17-741012-000150
- Possession: Close Of Escrow
- Style: Florida, Ranch
- View: Golf Course
- Views: 107
- Zoning Code: RES
Similar Properties
Nearby Subdivisions
Acreage
Alford Oaks
Arlington Square
Arrowhead Lake
Auburn Hills
Avondale
Balmoral Estates
Balmoral Estates Phase 3
Bannon Fish Camp
Bermuda Pointe
Bradbury Creek
Bradbury Creek Phase 1
Bradbury Creek Phase 2
Calabay At Tower Lake Ph 03
Calabay Parc At Tower Lake
Calabay Park At Tower Lake Ph
Calabay Pktower Lake
Calabay Xing
Casa De Ralt Sub
Chanler Ridge
Chanler Ridge Ph 02
Covered Bridge
Covered Bridge At Liberty Bluf
Crosswind
Crosswinds
Crosswinds 40's
Crosswinds 40s
Crosswinds 50's
Crosswinds 50s
Crosswinds East
Crystal Lake Estates
Cypress Park
Cypress Park Estates
Dyson Road Prop
Estates At Lake Butler
Estates At Lake Hammock
Estates At Lake Hammock Pb 171
Estates/lk Hammock
Estateslk Hammock
Grace Ranch
Grace Ranch Ph 1
Grace Ranch Ph 2
Gracelyn Grove
Gracelyn Grove Ph 1
Gracelyn Grove Ph I
Graham Park Sub
Gralynn Heights
Grenelefe Club Estates
Grenelefe Country Homes
Grenelefe Estates
Grovehlnd Meadows
Haines City
Haines Rdg Ph 4
Haines Ridge Ph 01
Haines Ridge Phase 2
Hala Heights
Hamilton Bluff
Hamilton Bluff Subdivision Pha
Hammock Reserve
Hammock Reserve Ph 1
Hammock Reserve Ph 2
Hammock Reserve Ph 3
Hammock Reserve Ph 4
Hammock Reserve Phase 1 Pb 183
Hammock Reserve Phase 3
Hanes Rdg Ph 2
Hatchineha Estates
Hatchwood Estates
Hemingway Place Ph 02
Hidden Lake Preserve
Highland Mdws 4b
Highland Mdws Ph 2a
Highland Mdws Ph 2b
Highland Mdws Ph 7
Highland Mdws Ph Iii
Highland Meadows Ph 3
Highland Park
Highland Place
Hihghland Park
Hill Top Sub
Hillview
Holiday Heights
Johnston Geo M
Katz Phillip Sub
Kokomo Bay Ph 01
Kokomo Bay Ph 02
L M Estates
Lake Hamilton
Lake Hamilton 40's
Lake Hamilton 40s
Lake Hamilton 50's
Lake Hamilton 50s
Lake Henry Hills Sub
Lake Marion Homesites
Lake Region Paradise Is
Lake Tracy Estates
Lakeshore Hills
Laurel Glen
Lawson Dunes
Lawson Dunes Sub
Lawsondune 50’s
Lawsondune 50s
Leroy Park
Liberty Square
Lockhart Smiths Resub
Lockharts Sub
Magnolia Park
Magnolia Park Ph 1 2
Magnolia Park Ph 3
Marella Terrace Rep
Mariner Cay
Marion Creek
Marion Creek Estates
Marion Creek Estates Phase 1
Marion Ridge
Miller J T Sub
Monticelli/tower Lake
Monticellitower Lake
N/a
Natures Edge Golf Estates
None
Not Applicable
Not In Subdivision
Not On List
Not On The List
Orchard
Orchid Terrace
Orchid Terrace Ph 1
Orchid Terrace Ph 2
Orchid Terrace Ph 3
Orchid Terrace Phase 1
Patterson Groves
Patterson Grvs
Pointe Eva
Polk County
Randa Rdg Ph 2
Randa Ridge Ph 01
Randa Ridge Ph 03
Ravencroft Heights
Reserve/hlnd Mdws
Reservehlnd Mdws
Ridge/hlnd Mdws
Ridgehlnd Mdws
Sample Bros Sub
Sandy Shores Sub
Scenic Ter South Ph 1
Scenic Terrace
Scenic Terrace North
Scenic Terrace South Ph 1
Scenic Terrace South Ph 2
Scenic Terrace South Phase 1
Scenic Terrace South Phase 2
Seasons At Heritage Square
Seasons At Hilltop
Seasons/frst Crk
Seasonsfrst Crk
Seasonsheritage Square
Seasonshilltop
Seville Sub
Shultz Sub
Southern Dunes
Southern Dunes Kokomo Bay Ph
Southern Dunes Estates
Southern Dunes Estates Add
Southern Dunes Kokomo Bay
Southern Dunes/ Kokomo Bay
Spring Pines
Spring Pines Sub
Spring Pines West
Stonewood Crossings Ph 01
Stonewood Crossings Ph 1
Stonewood Estates
Stonewood Xings Ph 2
Summerlin Grvs Ph 1
Summerlin Grvs Ph 2
Summerview Xing
Sun Air Country Club
Sun Oaks
Sunmerlin Grvs Ph 2
Sunset Chase
Sunset Sub
Sweetwater Golf Tennis Club A
Sweetwater Golf & Tennis Club
Tarpon Bay
Tarpon Bay Ph 1
Tarpon Bay Ph 2
Tarpon Bay Ph 3
Tower View Estates
Tradewinds At Hammock Reserve
Valencia Hills
Villa Sorrento
Village Estates
Wadsworth J R Sub
West View Ridge Residence Inc
West View Ridge Resorts Inc

- Cynthia Koenig
- Tropic Shores Realty
- Mobile: 727.487.2232
- cindykoenig.realtor@gmail.com



