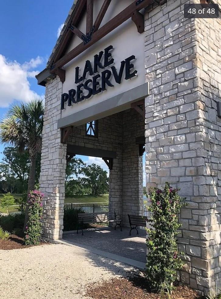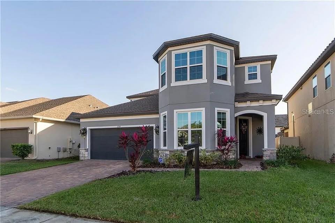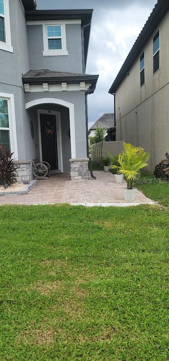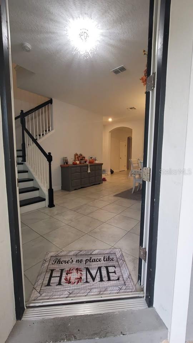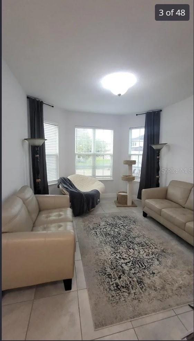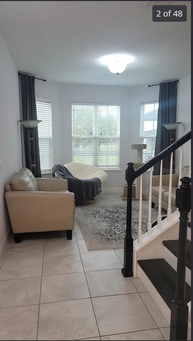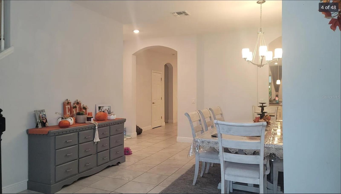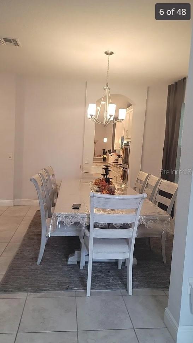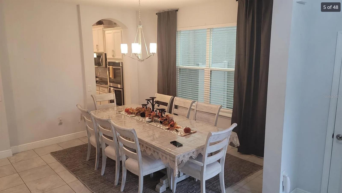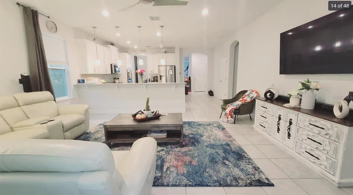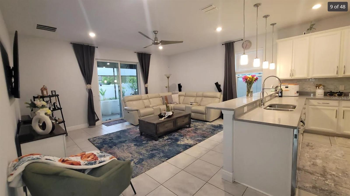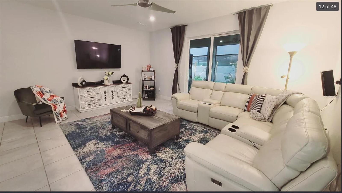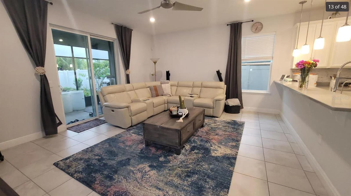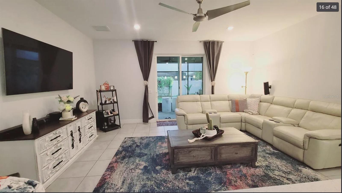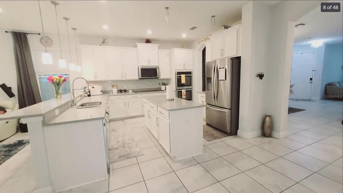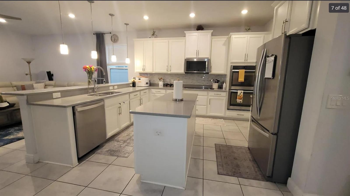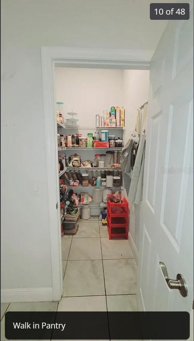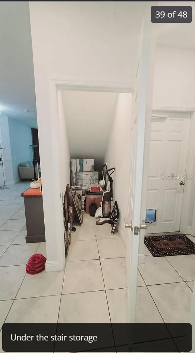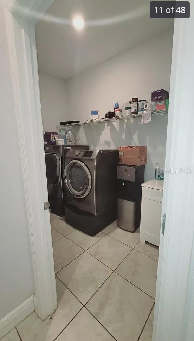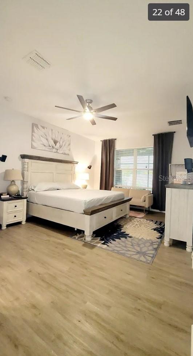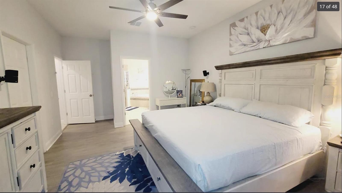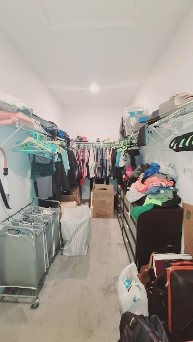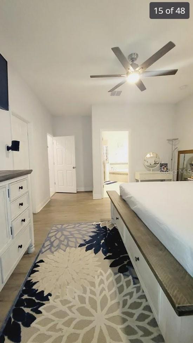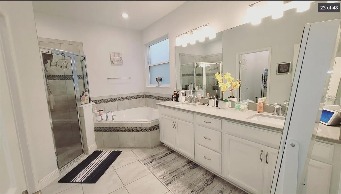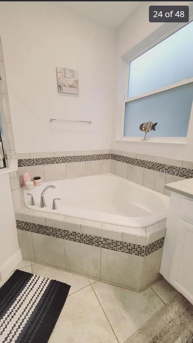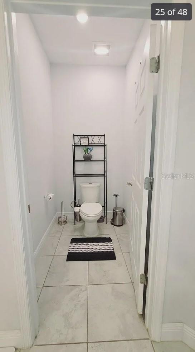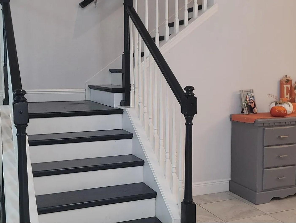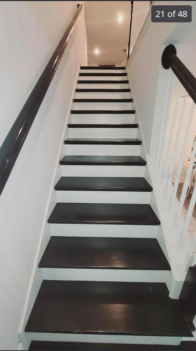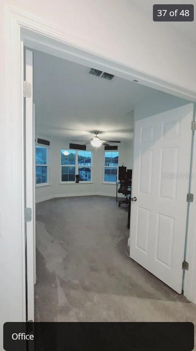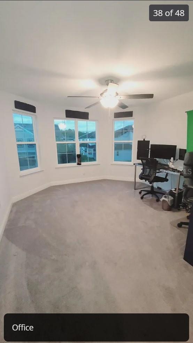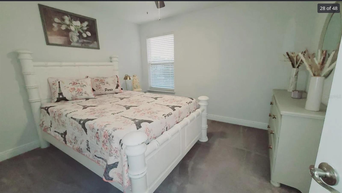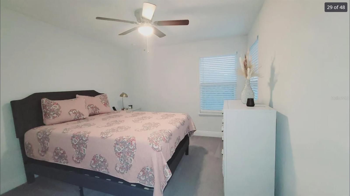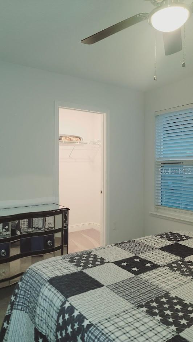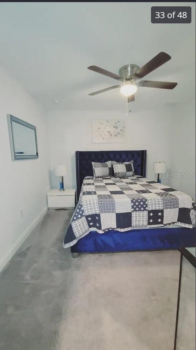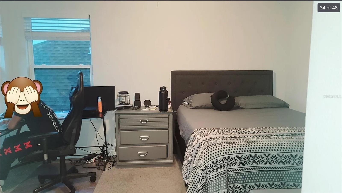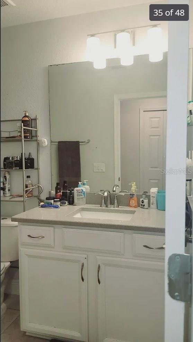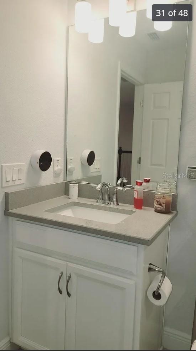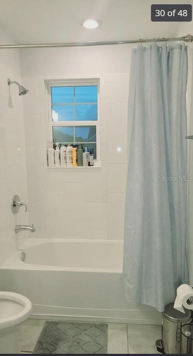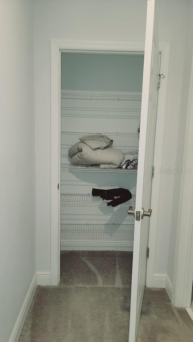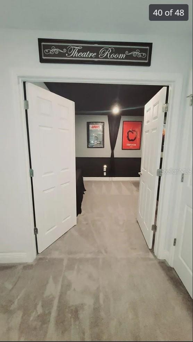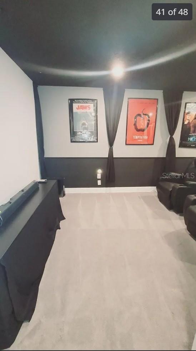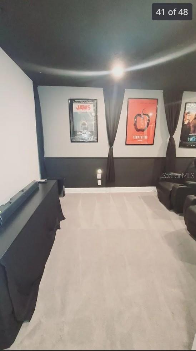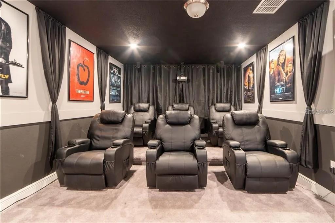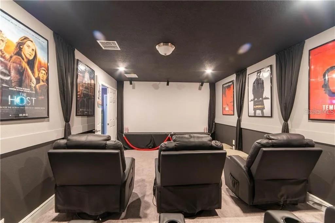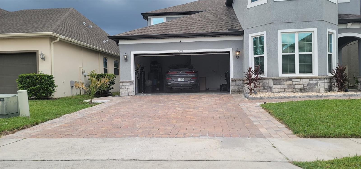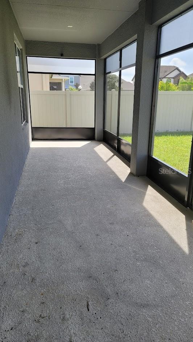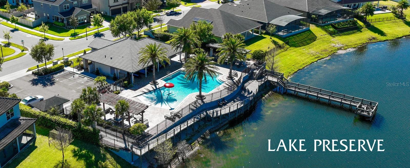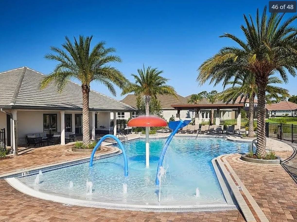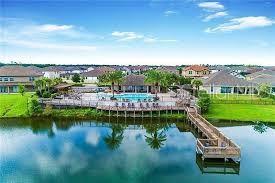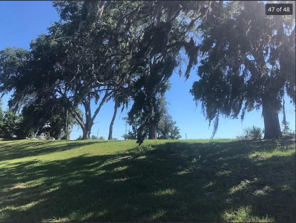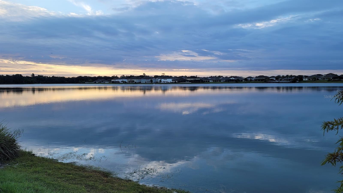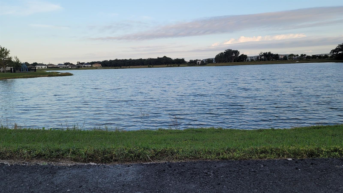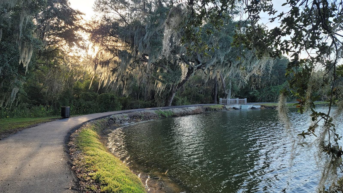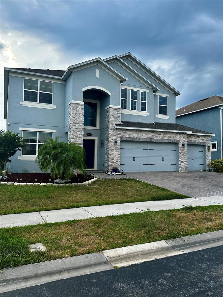3284 Palatka Street, ORLANDO, FL 32824
Property Photos
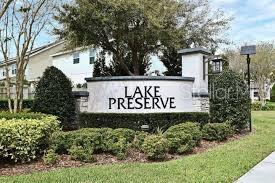
Would you like to sell your home before you purchase this one?
Priced at Only: $749,000
For more Information Call:
Address: 3284 Palatka Street, ORLANDO, FL 32824
Property Location and Similar Properties
- MLS#: A4670189 ( Residential )
- Street Address: 3284 Palatka Street
- Viewed: 8
- Price: $749,000
- Price sqft: $215
- Waterfront: No
- Year Built: 2017
- Bldg sqft: 3491
- Bedrooms: 5
- Total Baths: 4
- Full Baths: 3
- 1/2 Baths: 1
- Garage / Parking Spaces: 2
- Days On Market: 7
- Additional Information
- Geolocation: 28.3576 / -81.324
- County: ORANGE
- City: ORLANDO
- Zipcode: 32824
- Subdivision: Lake Preserve Ph 1
- Elementary School: Wyndham Lakes Elementary
- Middle School: South Creek Middle
- High School: Cypress Creek High
- Provided by: KEYS REALTY REDEFINED LLC
- Contact: Randal Longo
- 305-707-0373

- DMCA Notice
-
DescriptionWelcome to 3284 Palatka Street, a beautifully upgraded 5 bedroom, 4 bath executive home in the desirable Lake Preserve community of Orlando. With 3,491 sq ft of living space, this residence combines high end design, comfort, and investment opportunity in one of Central Floridas fastest growing corridors. The open concept layout features premium flooring, designer lighting, and granite finishes throughout. The chefs kitchen offers a large island, stainless steel appliances, granite countertops, a garbage disposal, and hot water access. A dedicated office room provides privacy for work or study, and a private theater room delivers a true home entertainment experience. Enjoy outdoor living with a custom outdoor kitchen featuring a granite counter, natural gas grill, sewer connection, and hot water. The expanded driveway, extended front porch, and screened lanai provide space and style for entertaining. A new HVAC system ensures comfort and efficiency year round. Located within the Cypress Creek school district and part of the proposed Lake Nona rezoning area. Property Highlights:*5 Bedrooms | 4 Bathrooms | 3,491 Sq Ft* Dedicated Office Room* Private Theater Room* Outdoor Kitchen with Granite Counter, Gas Grill, Sewer, and Hot Water* Garbage Disposal Installed* Expanded Driveway and Extended Front Porch* Screened Lanai and Spacious Backyard* New HVAC System* Granite Countertops and Stainless Appliances* Premium Flooring and Lighting Upgrades* Near Lake Nona, Medical City, and Orlando International Airport* Quick Access to SR 417 and Top Rated Schools. This home combines modern upgrades, everyday convenience. Priced to sell. Schedule your private showing today.
Payment Calculator
- Principal & Interest -
- Property Tax $
- Home Insurance $
- HOA Fees $
- Monthly -
For a Fast & FREE Mortgage Pre-Approval Apply Now
Apply Now
 Apply Now
Apply NowFeatures
Building and Construction
- Covered Spaces: 0.00
- Exterior Features: Outdoor Grill, Outdoor Kitchen, Private Mailbox, Rain Gutters, Sidewalk, Sliding Doors, Sprinkler Metered
- Fencing: Fenced, Vinyl
- Flooring: Carpet, Ceramic Tile, Luxury Vinyl
- Living Area: 3491.00
- Roof: Shingle
Land Information
- Lot Features: In County, Landscaped, Level, Sidewalk, Paved
School Information
- High School: Cypress Creek High
- Middle School: South Creek Middle
- School Elementary: Wyndham Lakes Elementary
Garage and Parking
- Garage Spaces: 2.00
- Open Parking Spaces: 0.00
Eco-Communities
- Water Source: Public
Utilities
- Carport Spaces: 0.00
- Cooling: Central Air
- Heating: Electric
- Pets Allowed: Yes
- Sewer: Public Sewer
- Utilities: BB/HS Internet Available, Cable Available, Cable Connected, Electricity Connected, Fiber Optics, Public, Sewer Connected, Sprinkler Recycled, Water Connected
Amenities
- Association Amenities: Clubhouse, Maintenance, Playground, Pool, Trail(s)
Finance and Tax Information
- Home Owners Association Fee Includes: Common Area Taxes, Pool, Maintenance Grounds
- Home Owners Association Fee: 110.00
- Insurance Expense: 0.00
- Net Operating Income: 0.00
- Other Expense: 0.00
- Tax Year: 2024
Other Features
- Appliances: Built-In Oven, Cooktop, Dishwasher, Disposal, Dryer, Electric Water Heater, Exhaust Fan, Freezer, Indoor Grill, Microwave, Range, Refrigerator, Washer, Water Filtration System, Water Purifier, Water Softener
- Association Name: Southwest Property Management
- Association Phone: 407.656.1081
- Country: US
- Interior Features: Ceiling Fans(s), Eat-in Kitchen, Open Floorplan, Primary Bedroom Main Floor, Solid Surface Counters, Solid Wood Cabinets, Stone Counters, Thermostat, Walk-In Closet(s)
- Legal Description: LAKE PRESERVE - PHASE 1 82/139 LOT 67
- Levels: Two
- Area Major: 32824 - Orlando/Taft / Meadow woods
- Occupant Type: Tenant
- Parcel Number: 33-24-30-4957-00-670
- Possession: Close Of Escrow
- Style: Contemporary, Traditional
- View: Garden
- Zoning Code: P-D
Similar Properties
Nearby Subdivisions
Arborsmdw Woods
Beacon Park Ph 02
Beacon Park Ph 3
Bishop Landing
Bishop Lndg Ph 3
Cedar Bend At Meadow Woods
Cedar Bendmdw Woods Ph 02 Ac
Cedar Bendmdw Woodsph 01
Creekstone
Creekstone Ph 2
Fieldstone Estates
Forest Ridge
Greenpointe
Harbor Lakes 50 77
Hidden Lakes Ph 02
Hoenstine Estates
Huntcliff Park 51 48
La Cascada Ph 01c
La Cascada Ph 1 B
Lake Preserve Ph 1
Lake Preserve Ph 2
Meadow Woods Village
Meadow Woods Village 07 Ph 01
Meadow Woods Village 09 Ph 02
Meadows At Boggy Creek
Not On The List
Pebble Creek Ph 01
Pebble Creek Ph 02
Reserve At Sawgrass
Reservesawgrass Ph 1
Reservesawgrass Ph 3
Reservesawgrass Ph 4b
Reservesawgrass Ph 5
Reservesawgrassph 4c
Reservesawgrassph 6
Rosewood
Sage Crk
Sandhill Preserve
Sandpoint At Meadow Woods
Sawgrass Plantation Ph 01a
Sawgrass Plantation Ph 1b Sec
Sawgrass Plantation Ph 1b Sec2
Sawgrass Plantation Ph 1d 2
Sawgrass Plantation Ph 1d2
Sawgrass Plantationph 1b
Sawgrass Plantationph 1d
Sawgrass Pointe Ph 1
Somerset Park Ph 1
Somerset Park Ph 2
Somerset Park Ph 3
Somerset Park Phase 2
Somerset Park Phase 3
Southchase Ph 01b Village 01
Southchase Ph 01b Village 02
Southchase Ph 01b Village 05
Southchase Ph 01b Village 07
Southchase Ph 01b Village 10
Southchase Ph 01b Village 11a
Southchase Ph 01b Village 11b
Southchase Ph 01b Village 12b
Southchase Ph 01b Village 13 P
Southchase Ph 1b Village 13 Ph
Spahlers Add
Spahlers Resub
Spring Lake
Taft Tier 10
Taft Town
Tier 5
Towntaft Tier 8
Wetherbee Lakes Sub
Willow Pond Ph 01
Windcrest At Meadow Woods 51 2
Windrosesouthmeadowun 02
Woodbridge At Meadow Woods
Woodland Park
Woodland Park Ph 2
Woodland Park Ph 3
Woodland Park Ph 4
Woodland Park Ph 8
Woodland Park Phase 3
Wyndham Lakes Estates

- Cynthia Koenig
- Tropic Shores Realty
- Mobile: 727.487.2232
- cindykoenig.realtor@gmail.com



