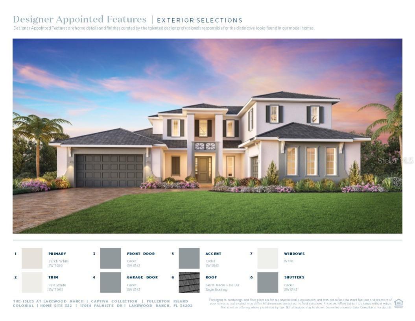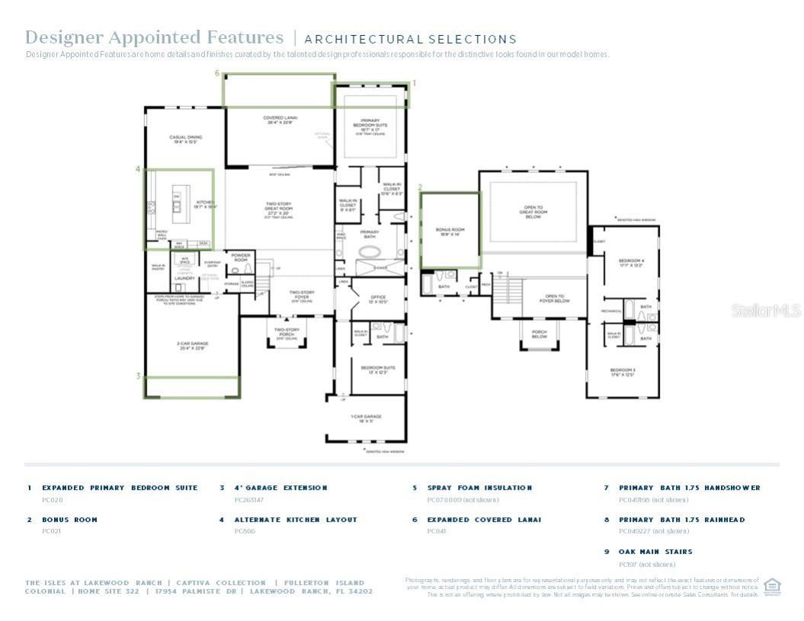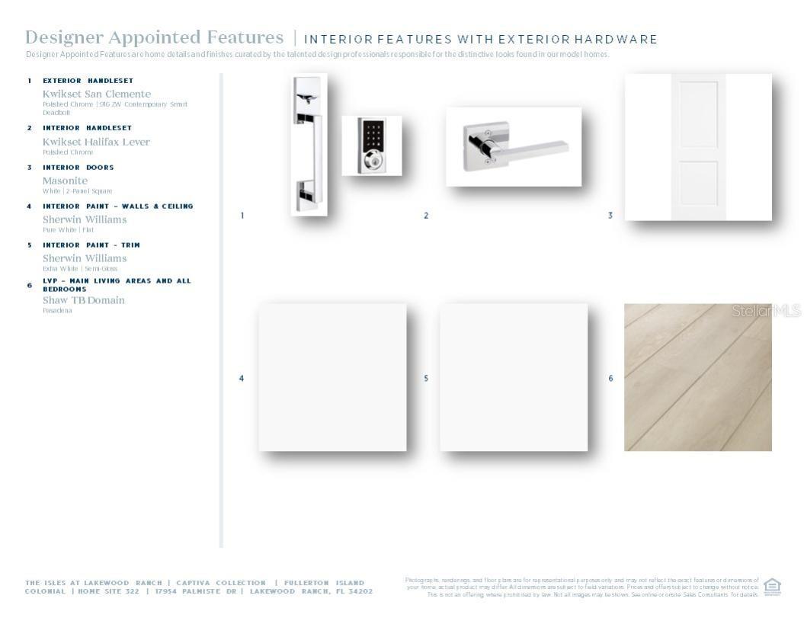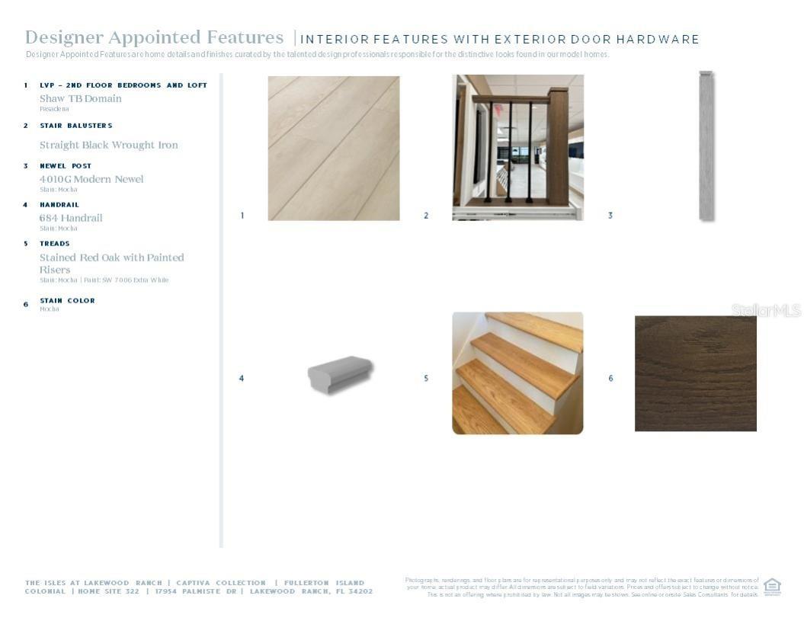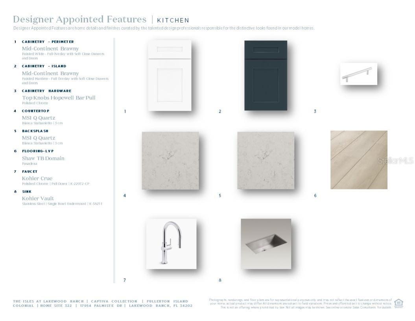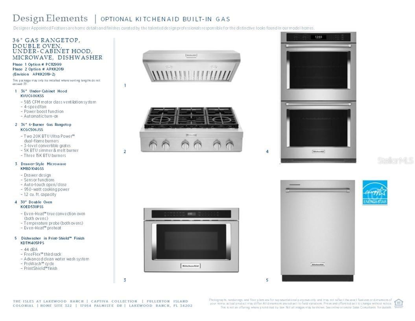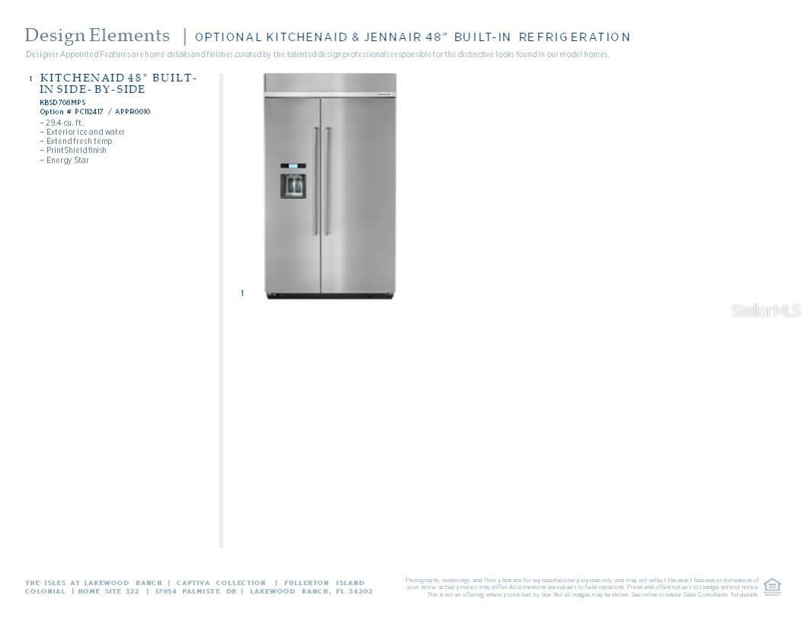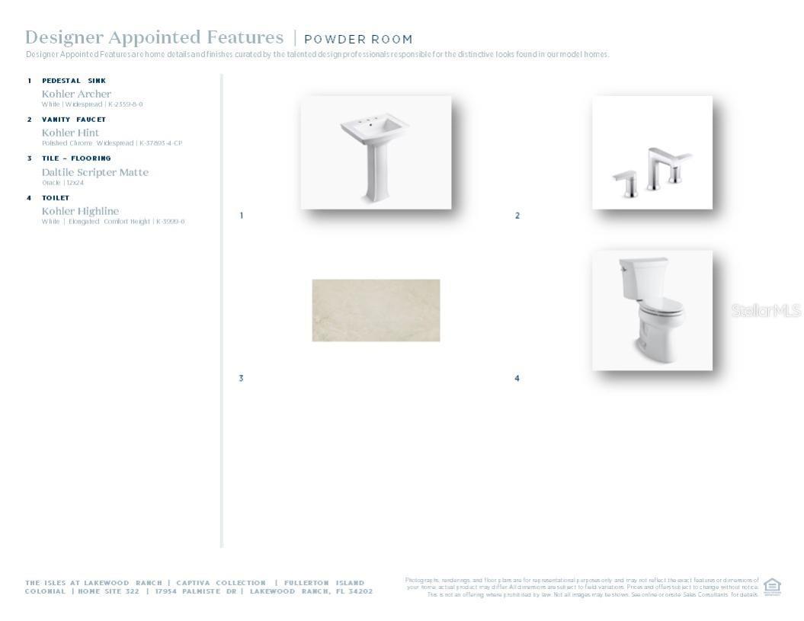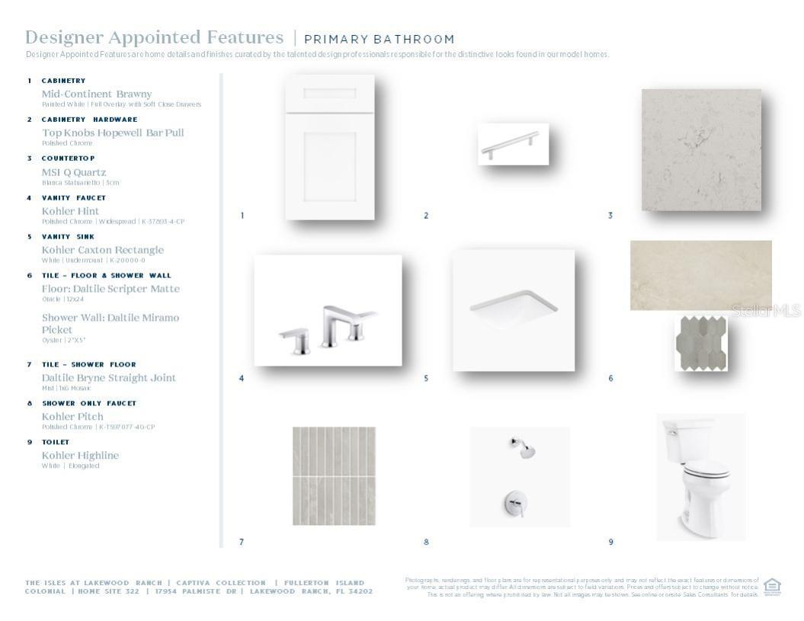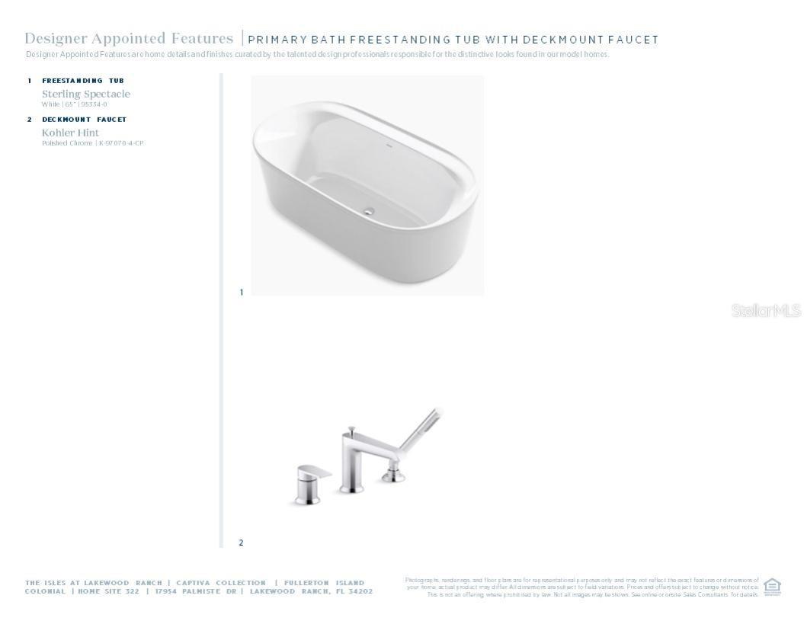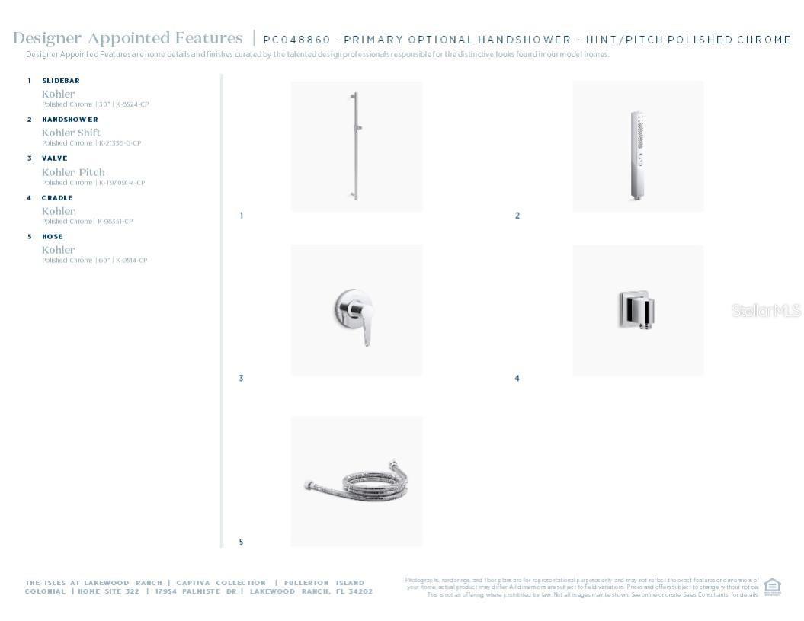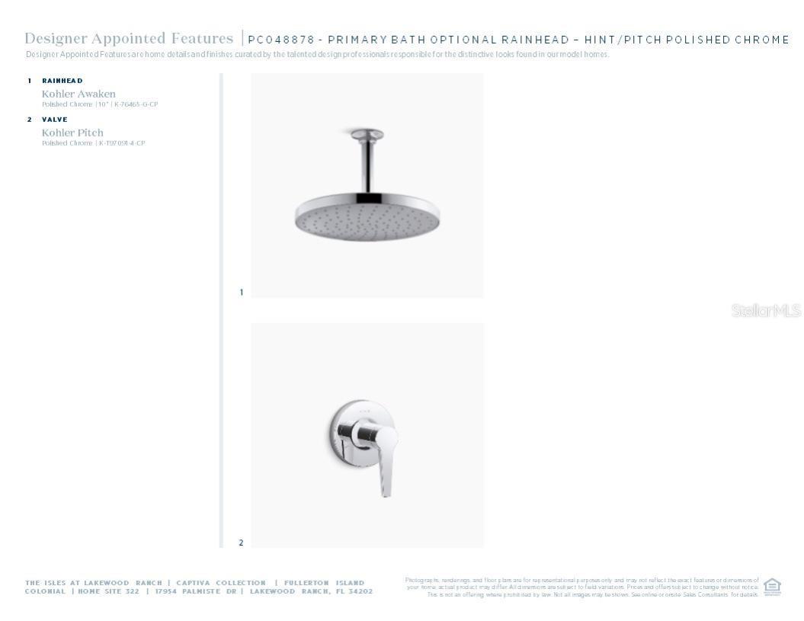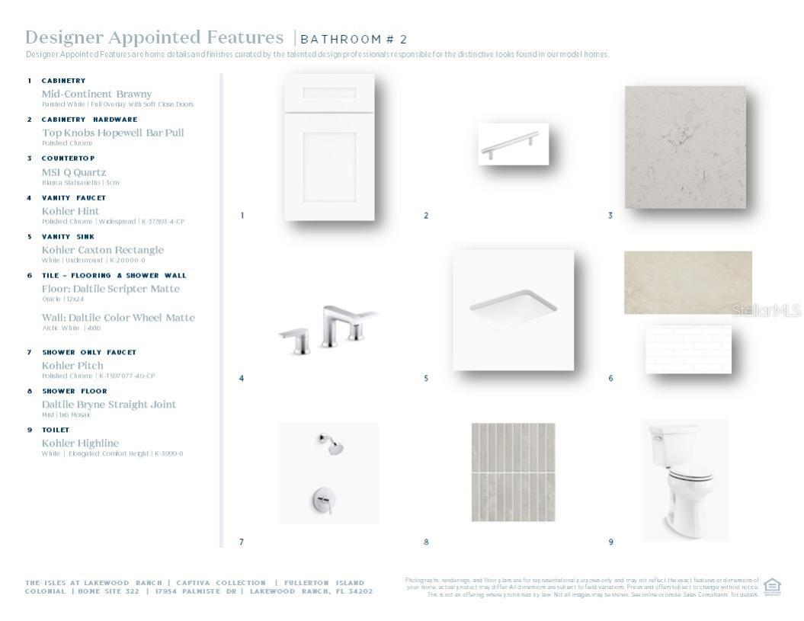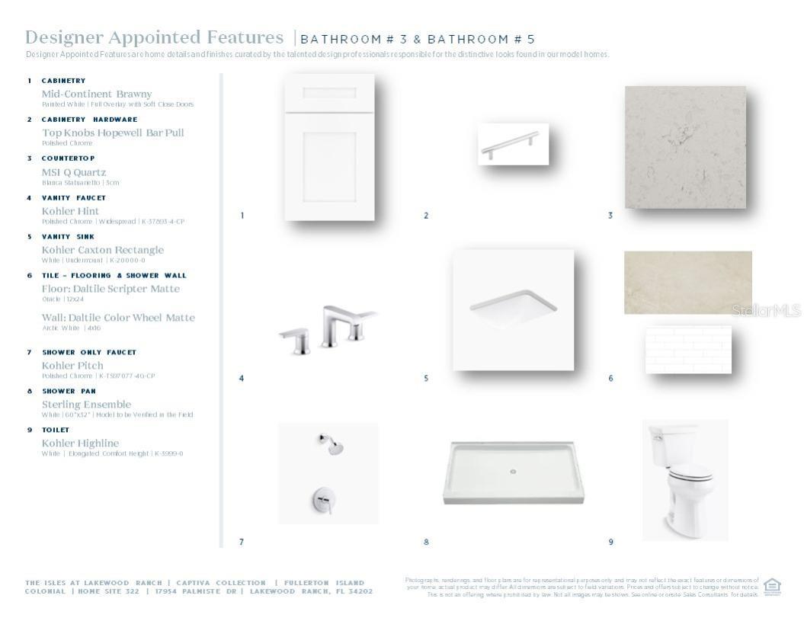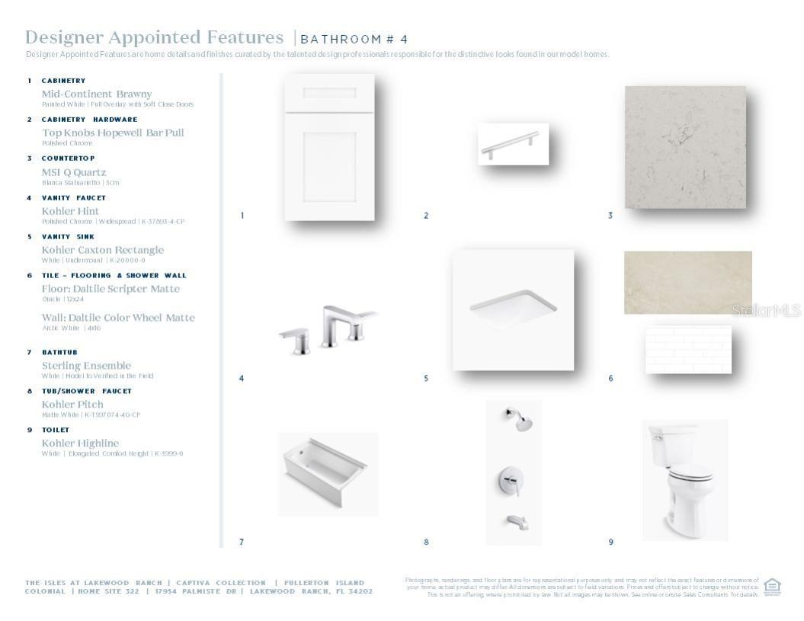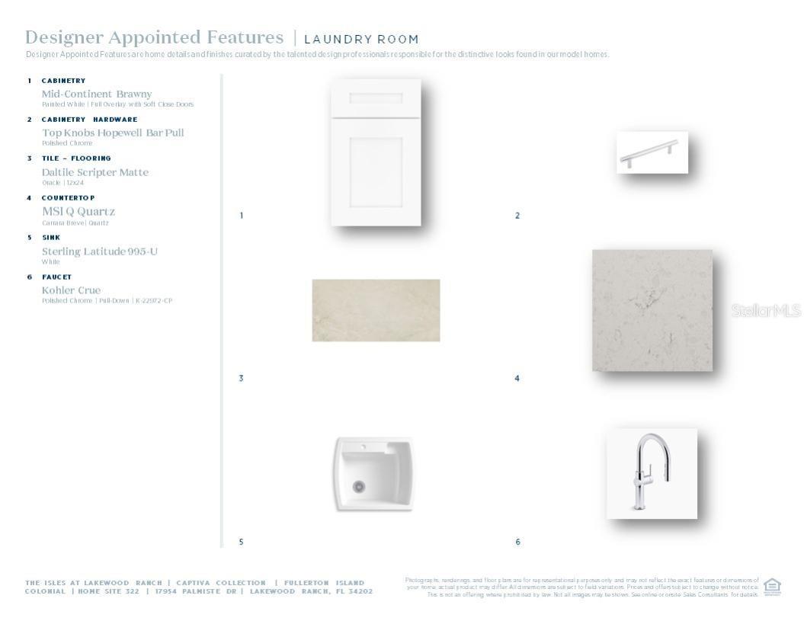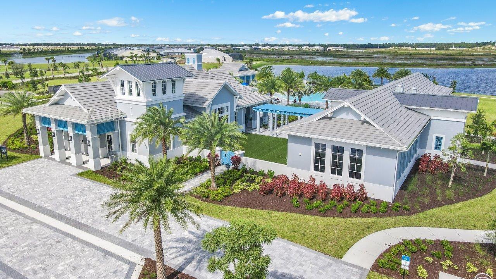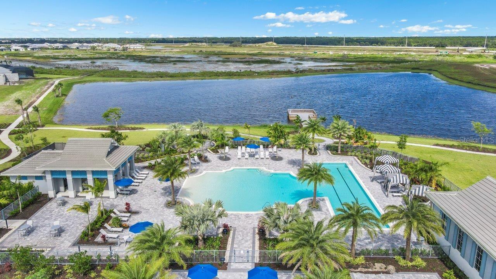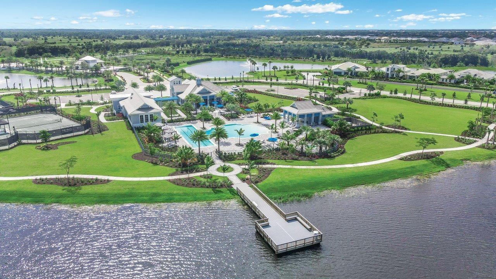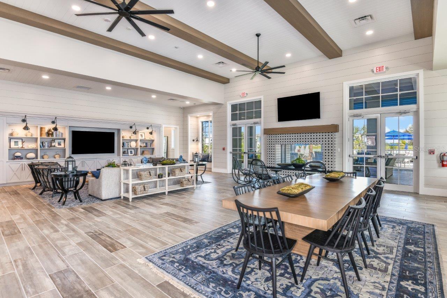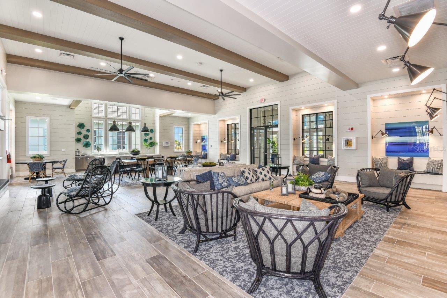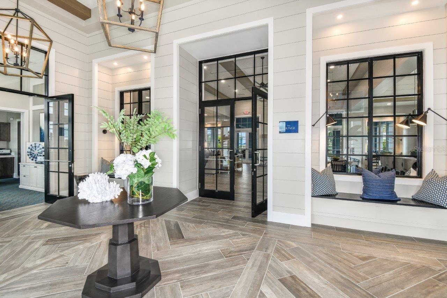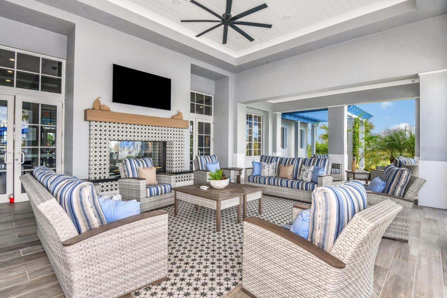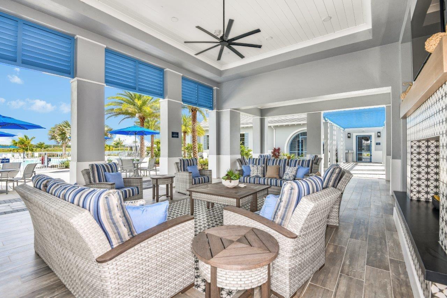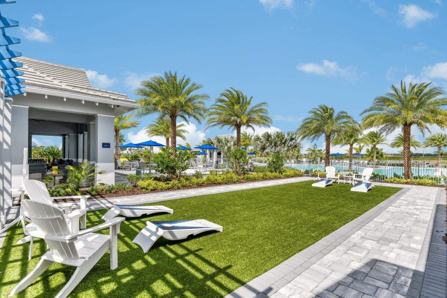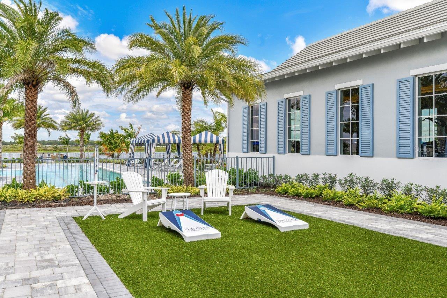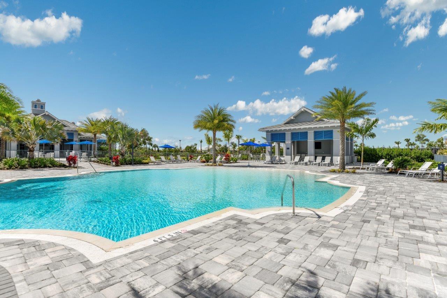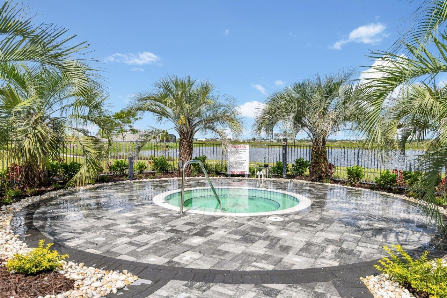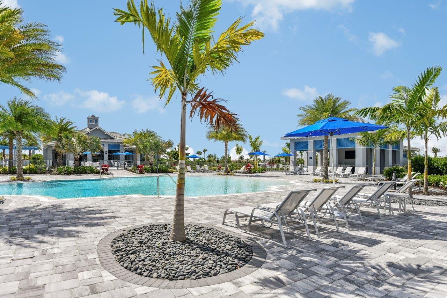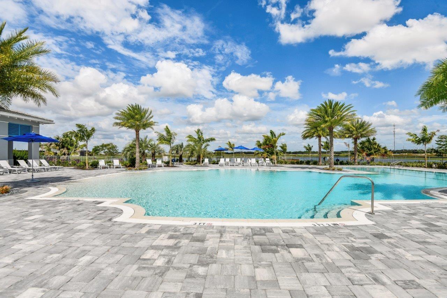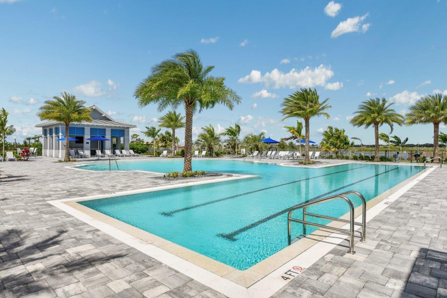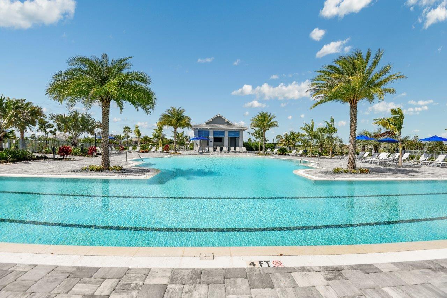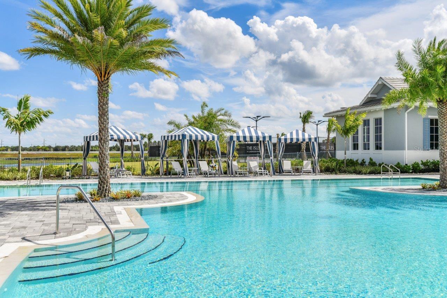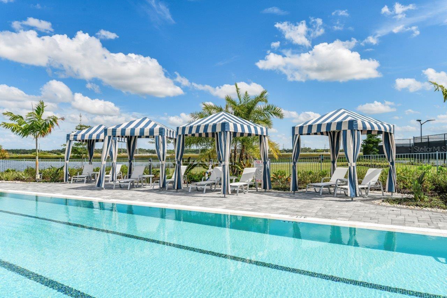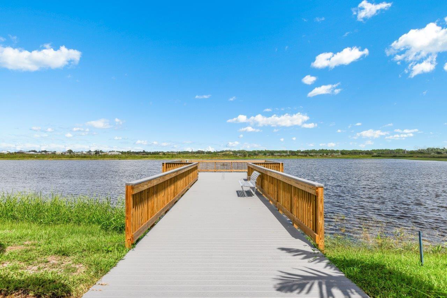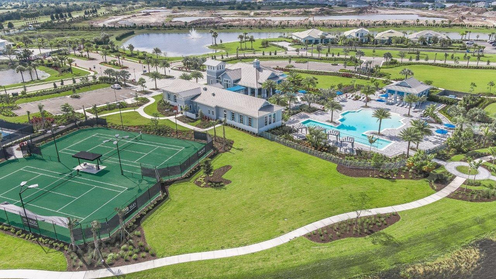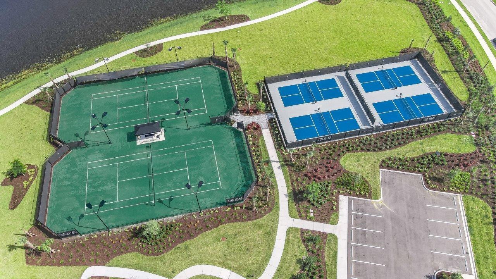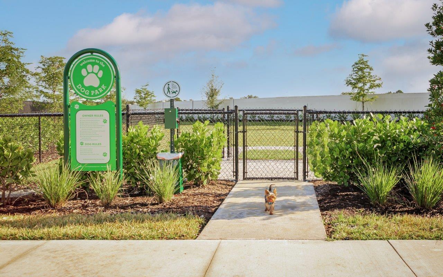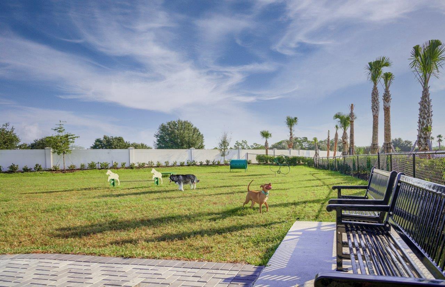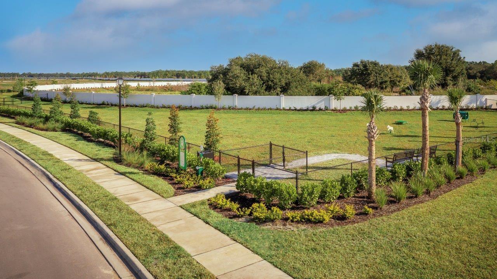17954 Palmiste Drive, BRADENTON, FL 34202
Property Photos
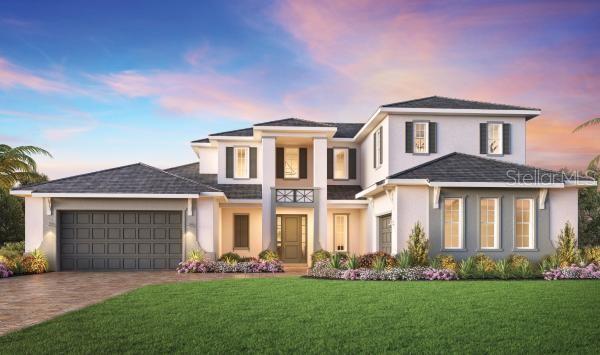
Would you like to sell your home before you purchase this one?
Priced at Only: $1,798,000
For more Information Call:
Address: 17954 Palmiste Drive, BRADENTON, FL 34202
Property Location and Similar Properties
- MLS#: A4667423 ( Residential )
- Street Address: 17954 Palmiste Drive
- Viewed: 26
- Price: $1,798,000
- Price sqft: $283
- Waterfront: No
- Year Built: 2025
- Bldg sqft: 6349
- Bedrooms: 4
- Total Baths: 6
- Full Baths: 5
- 1/2 Baths: 1
- Garage / Parking Spaces: 3
- Days On Market: 27
- Additional Information
- Geolocation: 27.3954 / -82.3536
- County: MANATEE
- City: BRADENTON
- Zipcode: 34202
- Subdivision: Isles At Lakewood Ranch Ph Iii
- Elementary School: Robert E Willis
- Middle School: Nolan
- High School: Lakewood Ranch
- Provided by: TAMPA TBI REALTY LLC
- Contact: Jordan Kosobucki
- 941-279-4055

- DMCA Notice
-
DescriptionUnder Construction. Soak up the Florida sun in your own private swimming pool, designed for both relaxation and entertainment. Enjoy seamless indoor outdoor living with a western facing view from your covered lanaiideal for sunset gatherings and everyday comfort. The Fullerton Island Colonial home pairs timeless elegance with top tier design features in a highly desirable location. The heart of the home is a well appointed gourmet kitchen overlooking a bright, two story great room and formal dining area. It boasts a sprawling central island, wraparound counter space, and an oversized walk in pantryperfect for both casual meals and elegant entertaining. Upstairs, a dramatic walkway offers stunning views of the two story foyer and great room below, adding architectural charm and openness. The primary bathroom suite is your personal retreat, featuring a luxurious freestanding tub, private water closet, and a spa style shower. Roomy secondary bedrooms each include their own full bathrooms and spacious closets, offering comfort and privacy for family or guests. A split garage provides a side load single bay for storage, golf cart, or an additional vehicle, and the spacious front load two car garage provides convenient entry near a centrally located laundry room and powder bath. This best selling home design includes a variety of popular upgrade options ready for your personal finishing touches. Experience the luxury lifestyle you've been dreaming ofschedule your private tour today!
Payment Calculator
- Principal & Interest -
- Property Tax $
- Home Insurance $
- HOA Fees $
- Monthly -
For a Fast & FREE Mortgage Pre-Approval Apply Now
Apply Now
 Apply Now
Apply NowFeatures
Building and Construction
- Builder Model: Fullerton Island Colonial
- Builder Name: Brian Edward O'Hara
- Covered Spaces: 0.00
- Exterior Features: Sidewalk, Sliding Doors
- Flooring: Luxury Vinyl, Tile
- Living Area: 4729.00
- Roof: Tile
Property Information
- Property Condition: Under Construction
Land Information
- Lot Features: Landscaped, Paved
School Information
- High School: Lakewood Ranch High
- Middle School: Nolan Middle
- School Elementary: Robert E Willis Elementary
Garage and Parking
- Garage Spaces: 3.00
- Open Parking Spaces: 0.00
- Parking Features: Garage
Eco-Communities
- Pool Features: Gunite, Heated, In Ground, Outside Bath Access, Tile
- Water Source: Public
Utilities
- Carport Spaces: 0.00
- Cooling: Central Air
- Heating: Central
- Pets Allowed: Yes
- Sewer: Public Sewer
- Utilities: Cable Available, Electricity Connected, Natural Gas Connected, Sewer Connected, Water Connected
Amenities
- Association Amenities: Clubhouse, Fence Restrictions, Fitness Center, Gated, Pickleball Court(s), Playground, Pool, Recreation Facilities, Spa/Hot Tub, Tennis Court(s)
Finance and Tax Information
- Home Owners Association Fee Includes: Pool, Maintenance Grounds, Recreational Facilities
- Home Owners Association Fee: 1527.00
- Insurance Expense: 0.00
- Net Operating Income: 0.00
- Other Expense: 0.00
- Tax Year: 2024
Other Features
- Appliances: Built-In Oven, Dishwasher, Disposal, Microwave, Range, Range Hood, Refrigerator, Tankless Water Heater
- Association Name: FirstService Residential / Tim Schaefer
- Country: US
- Furnished: Unfurnished
- Interior Features: High Ceilings, In Wall Pest System, Primary Bedroom Main Floor, Tray Ceiling(s), Walk-In Closet(s)
- Legal Description: LOT 322, ISLES AT LAKEWOOD RANCH PH III PI #5890.2035/9
- Levels: Two
- Area Major: 34202 - Bradenton/Lakewood Ranch/Lakewood Rch
- Occupant Type: Vacant
- Parcel Number: 589020359
- Style: Coastal
- Views: 26
- Zoning Code: RESI
Nearby Subdivisions
0587600 River Club South Subph
Braden Woods Ph I
Braden Woods Ph Iii
Braden Woods Ph Vi
Concession Ph I
Concession Ph Ii Blk B Ph Iii
Country Club East At Lakewd Rn
Country Club East At Lakewood
Del Webb
Del Webb Ph Ib Subphases D F
Del Webb Ph Ii Subphases 2a 2b
Del Webb Ph Ii Subphases 2a, 2
Del Webb Ph Iii Subph 3a 3b 3
Del Webb Ph Iv Subph 4a 4b
Del Webb Ph V Sph D
Del Webb Ph V Subph 5a 5b 5c
Del Webb Ph V Subph 5a, 5b & 5
Foxwood At Panther Ridge
Isles At Lakewood Ranch
Isles At Lakewood Ranch Ph I-a
Isles At Lakewood Ranch Ph Ia
Isles At Lakewood Ranch Ph Ii
Isles At Lakewood Ranch Ph Iii
Isles At Lakewood Ranch Ph Iv
Lake Club Ph I
Lake Club Ph Iv Subph B-2 Aka
Lake Club Ph Iv Subph B2 Aka G
Lakewood Ranch Country Club Vi
Not Applicable
Oakbrooke I At River Club Nort
Oakbrooke Ii At River Club Nor
Palmbrooke At River Club North
Panther Ridge
Preserve At Panther Ridge
Preserve At Panther Ridge Ph I
Preserve At Panther Ridge Ph V
River Club
River Club North
River Club North Lts 113147
River Club North Lts 185
River Club South Subphase I
River Club South Subphase Ii
River Club South Subphase Iii
River Club South Subphase Iv
River Club South Subphase V-b3
River Club South Subphase Vb1
River Club South Subphase Vb3
The Concession
Waterbury Park At Lakewood Ran

- Cynthia Koenig
- Tropic Shores Realty
- Mobile: 727.487.2232
- cindykoenig.realtor@gmail.com



