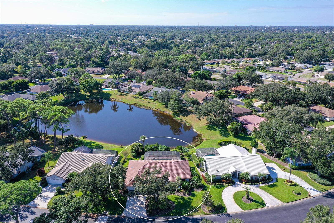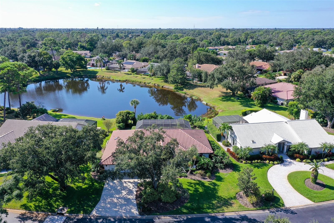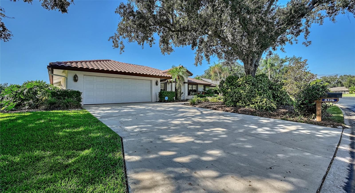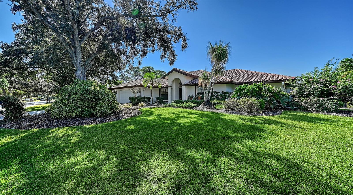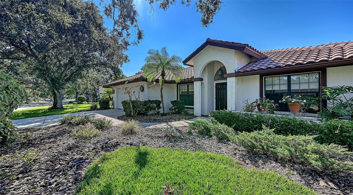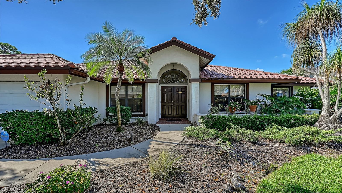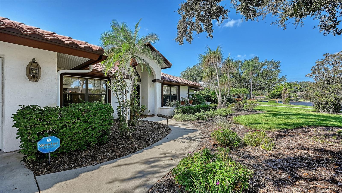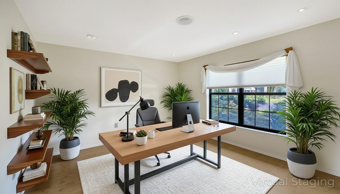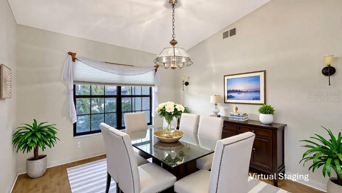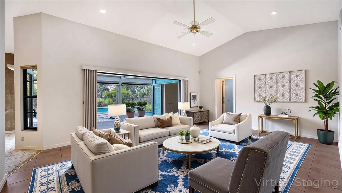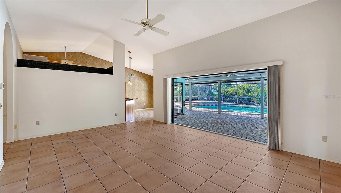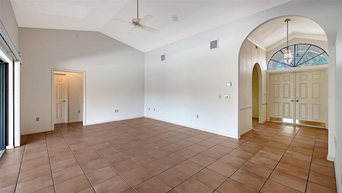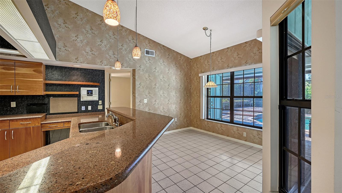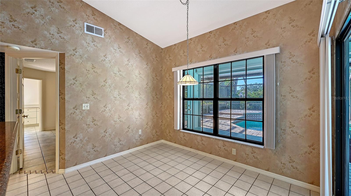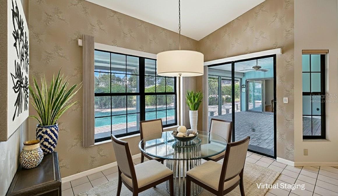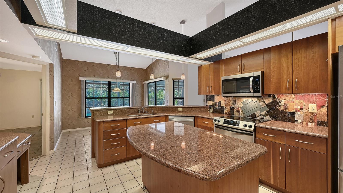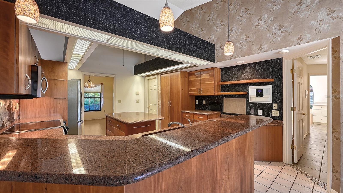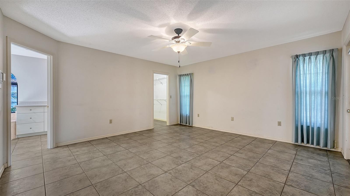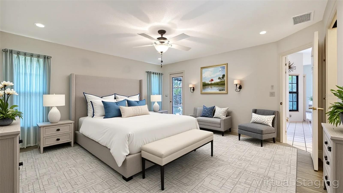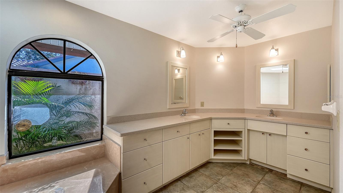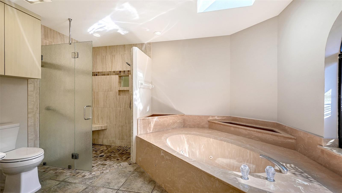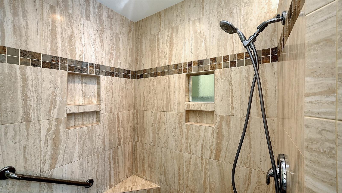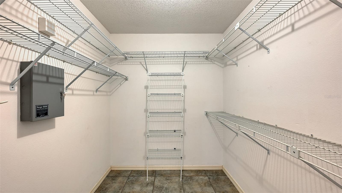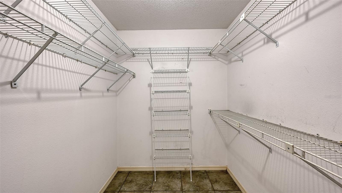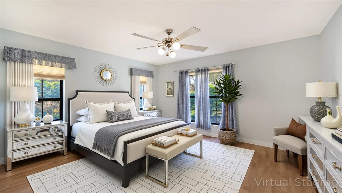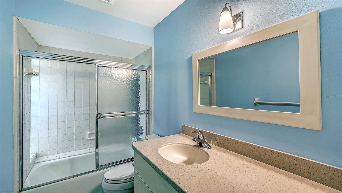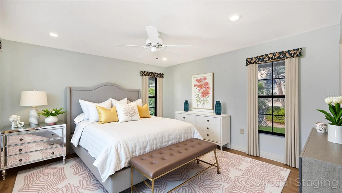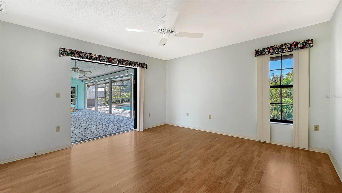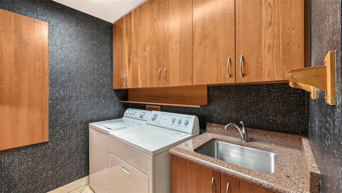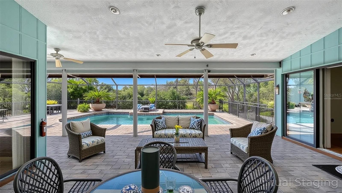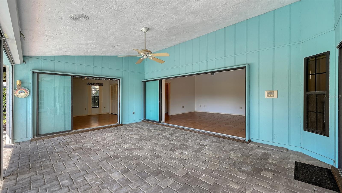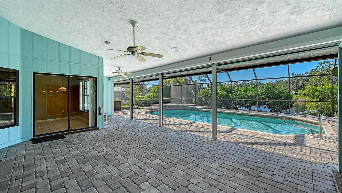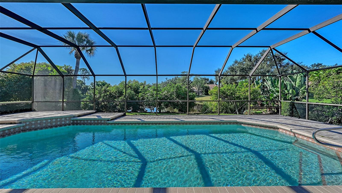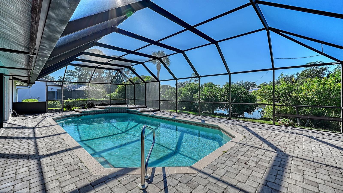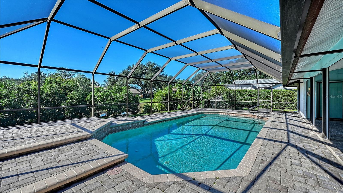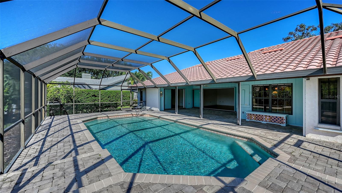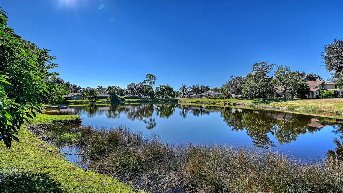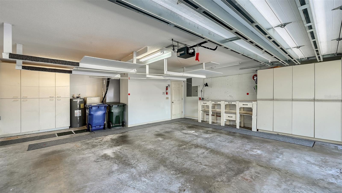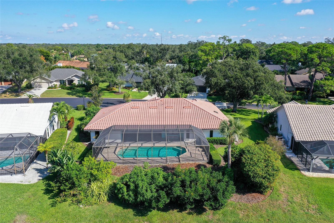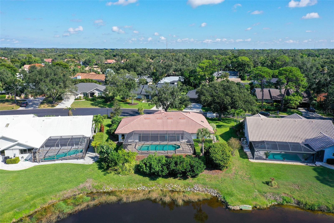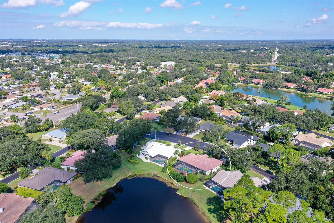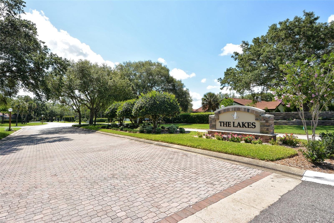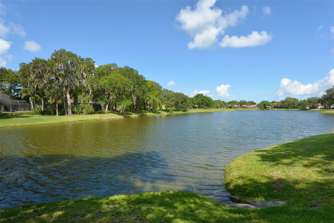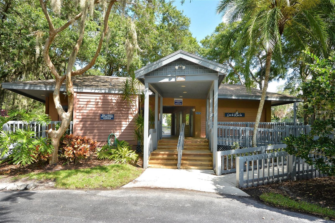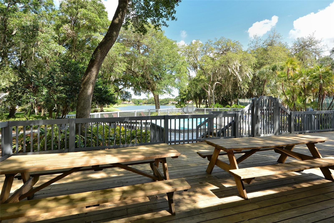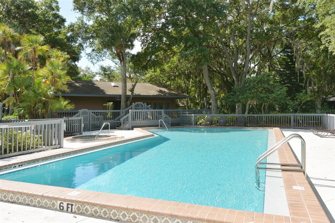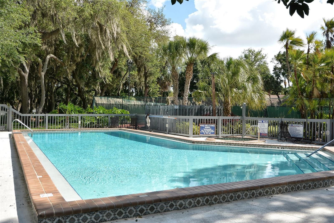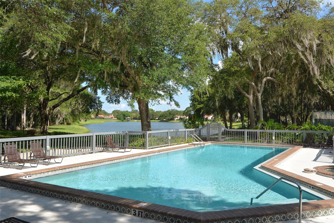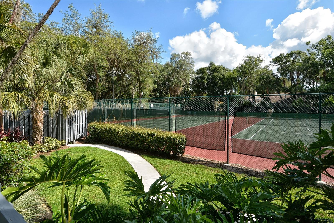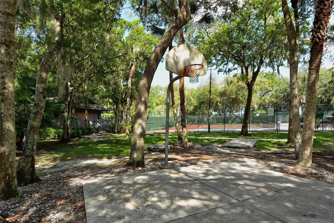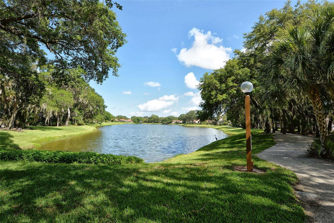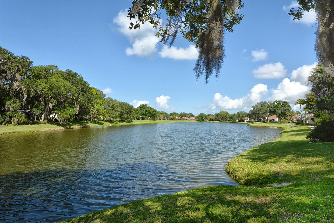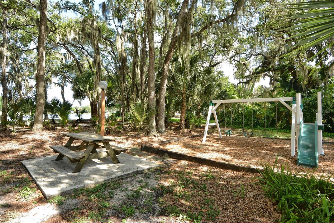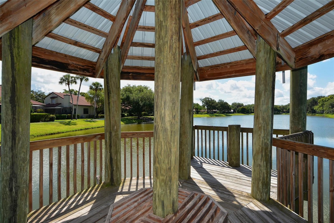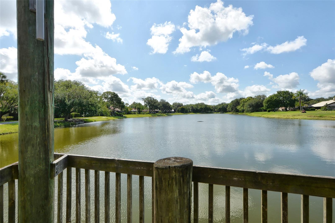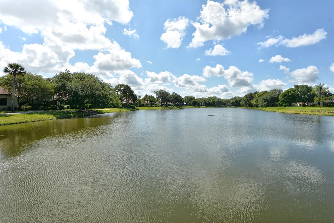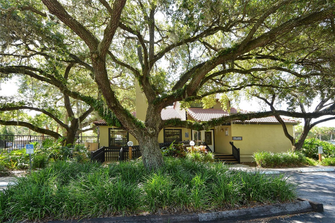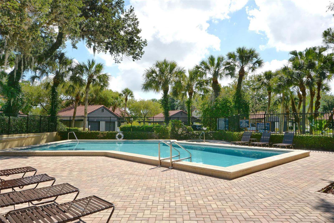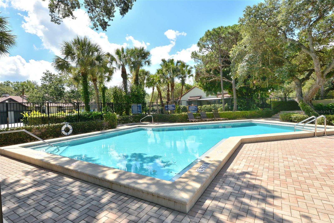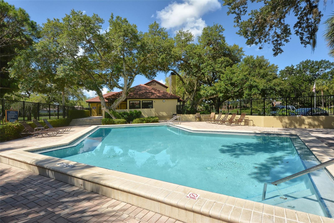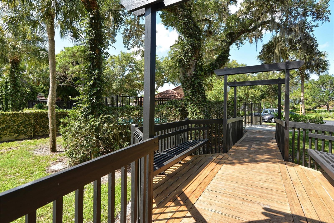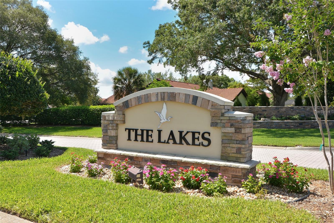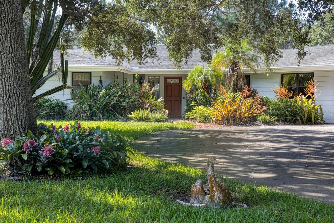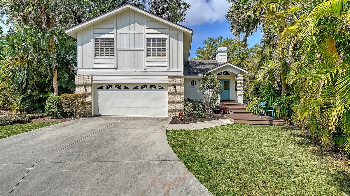4326 Oak View Drive, SARASOTA, FL 34232
Property Photos
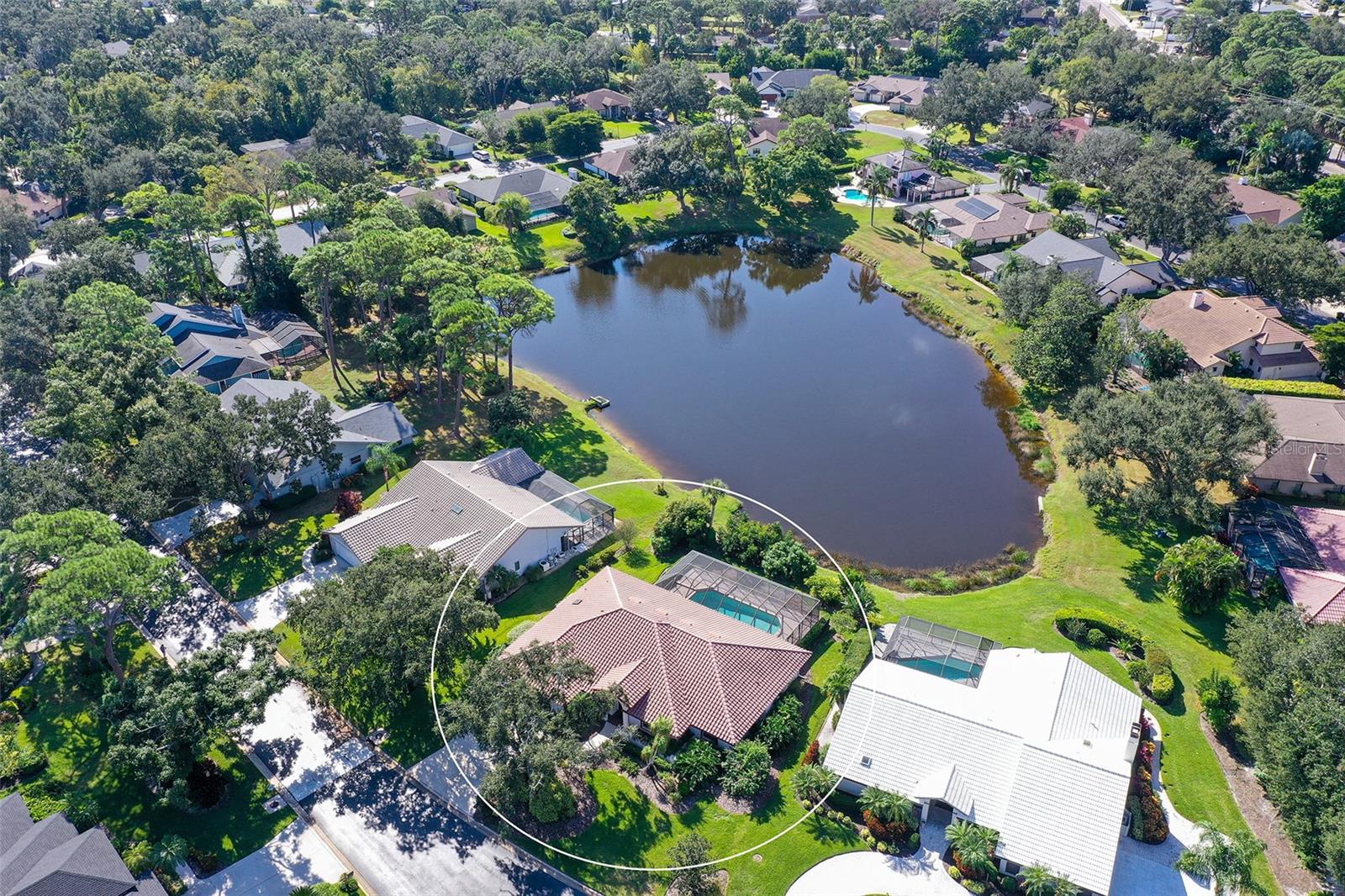
Would you like to sell your home before you purchase this one?
Priced at Only: $675,000
For more Information Call:
Address: 4326 Oak View Drive, SARASOTA, FL 34232
Property Location and Similar Properties
- MLS#: A4662360 ( Residential )
- Street Address: 4326 Oak View Drive
- Viewed: 8
- Price: $675,000
- Price sqft: $210
- Waterfront: Yes
- Wateraccess: Yes
- Waterfront Type: Lake Privileges
- Year Built: 1986
- Bldg sqft: 3210
- Bedrooms: 3
- Total Baths: 2
- Full Baths: 2
- Garage / Parking Spaces: 2
- Days On Market: 33
- Additional Information
- Geolocation: 27.318 / -82.4813
- County: SARASOTA
- City: SARASOTA
- Zipcode: 34232
- Subdivision: Lakes Estates The
- Elementary School: Brentwood Elementary
- Middle School: McIntosh Middle
- High School: Sarasota High
- Provided by: COLDWELL BANKER REALTY
- Contact: Marilyn Kneafsey
- 941-366-8070

- DMCA Notice
-
DescriptionOne or more photo(s) has been virtually staged. Located in The Lakes Estates, one of Sarasotas most sought after and walkable communities, this 3 bedroom, 2 bath home with a den or office offers over 2,200 square feet of living space. With a layout designed for both relaxed living and entertaining, the Mimosa floor plan is known for its cathedral ceilings, expansive glass doors, and an openness that brings the outdoors in. Youll look out over your private pool and see glimpses of your expansive lake view through a gallery of amazing mature fruit trees. They will provide a steady harvest of avocados, mangos, lemons, and guava! A butterfly garden adds even more serenity to the backyard setting. The primary suite features two spacious walk in closets, direct pool access, and a generous bath, while the split design keeps guest rooms separate and comfortable. Practical features include an oversized garage with a hurricane rated door, storm shutters for every window, and a generator pre wired to the electrical panel for peace of mind. The Lakes Estates offers outstanding amenities: two pools, tennis and basketball courts, a clubhouse, fitness center, playground, and winding walking paths along the lake shaded by mature landscaping. The location is central to everything Sarasota is celebrated foraward winning beaches, theaters, art galleries, live music, open air markets, unlimited dining options, shopping, and easy access to I 75.
Payment Calculator
- Principal & Interest -
- Property Tax $
- Home Insurance $
- HOA Fees $
- Monthly -
For a Fast & FREE Mortgage Pre-Approval Apply Now
Apply Now
 Apply Now
Apply NowFeatures
Building and Construction
- Builder Model: The Mimosa
- Builder Name: Ammon Schrock
- Covered Spaces: 0.00
- Exterior Features: Garden, Hurricane Shutters, Lighting, Private Mailbox, Rain Gutters, Sliding Doors
- Flooring: Laminate, Tile
- Living Area: 2232.00
- Roof: Concrete, Tile
Land Information
- Lot Features: In County
School Information
- High School: Sarasota High
- Middle School: McIntosh Middle
- School Elementary: Brentwood Elementary
Garage and Parking
- Garage Spaces: 2.00
- Open Parking Spaces: 0.00
- Parking Features: Driveway, Garage Door Opener, Oversized, Workshop in Garage
Eco-Communities
- Pool Features: Deck, Gunite, In Ground, Lighting
- Water Source: Public
Utilities
- Carport Spaces: 0.00
- Cooling: Central Air
- Heating: Electric
- Pets Allowed: Yes
- Sewer: Public Sewer
- Utilities: BB/HS Internet Available, Electricity Connected, Sewer Connected, Sprinkler Well, Water Connected
Amenities
- Association Amenities: Basketball Court, Clubhouse, Fitness Center, Park, Playground, Pool, Spa/Hot Tub, Tennis Court(s), Trail(s), Vehicle Restrictions, Wheelchair Access
Finance and Tax Information
- Home Owners Association Fee Includes: Common Area Taxes, Pool, Escrow Reserves Fund, Management, Private Road
- Home Owners Association Fee: 485.00
- Insurance Expense: 0.00
- Net Operating Income: 0.00
- Other Expense: 0.00
- Tax Year: 2024
Other Features
- Appliances: Dishwasher, Disposal, Dryer, Electric Water Heater, Microwave, Range, Refrigerator, Washer
- Association Name: Nicole Banks - Sunstate Management Group
- Association Phone: 941-870-4920
- Country: US
- Interior Features: Built-in Features, Cathedral Ceiling(s), Ceiling Fans(s), Crown Molding, Eat-in Kitchen, Primary Bedroom Main Floor, Solid Wood Cabinets, Split Bedroom, Stone Counters, Thermostat, Walk-In Closet(s), Window Treatments
- Legal Description: LOT 100 THE LAKES ESTATES
- Levels: One
- Area Major: 34232 - Sarasota/Fruitville
- Occupant Type: Vacant
- Parcel Number: 0053090058
- View: Trees/Woods, Water
- Zoning Code: RSF2
Similar Properties
Nearby Subdivisions
Arbor Trace
Beechwood Estates Sub
Brentwood Estates
Broadway
Cathedral Oaks Estates
Cedar Hollow
Chatwick Court
Coffman Manor
Colonial Oaks
Crestline
Deer Hollow
Eastpointe Ph 2a
Enclave At Forest Lakes
Forest Lakes
Forest Pines 02
Forest Pines 03
Forest Pines 06
Garden Village
Garden Village Ph 1
Garden Village Ph 2
Garden Village Ph 3b
Georgetowne
Glen Oaks Country Club Estates
Glen Oaks Garden Apts 3
Glen Oaks Manor
Glen Oaks Manor Homes Ph 1
Glen Oaks Manor Homes Ph 2
Glen Oaks Ridge Villas 1
Glen Oaks Ridge Villas 2
Hidden Oaks Estates
Highland Crest 2
Highland Crest 2 498
Lakes Estates 3 Of Sarasota
Lakes Estates Of Sarasota
Lakes Estates The
Maus Acres
Nottingham
Oak Court Ph 1b
Oak Court Ph 2a 2b
Oak Vistas
Oaks Vistas
Orange Grove Park
Palmer Park
Peaceful Vista Homes
Pine View Terrace
Ridgewood
Ridgewood Estates 14th Add
Ridgewood Estates 17 Add
Ridgewood Estates 19th Add
Ridgewood Estates Add 01 Resub
Ridgewood Estates Add 02 Resub
Ridgewood Estates Add 03 Resub
Ridgewood Estates Resub
Sarasota Spgs
Sarasota Springs
Sherwood Forest
Tamaron
The Oaks At Woodland Park Ph 2
Timberlakes
Tuckers Add
Turtle Creek 2
Village Green Forest Lake 12
Village Green Forest Lake 14
Village Green Sec 15
Village Green Sec 16
Village Oaks Sec B
Village Oaks Sec C
Village Oaks Sec D
Village Plaza Sec 4
Village Plaza Sec 7
Whitaker Park
Winter Gardens

- Cynthia Koenig
- Tropic Shores Realty
- Mobile: 727.487.2232
- cindykoenig.realtor@gmail.com



