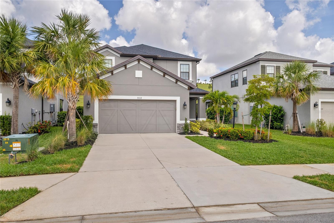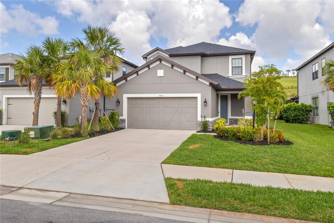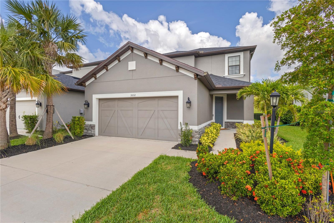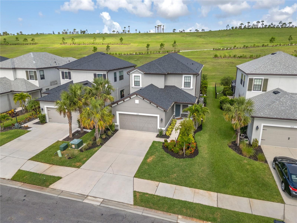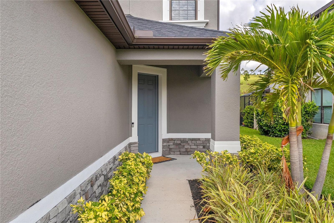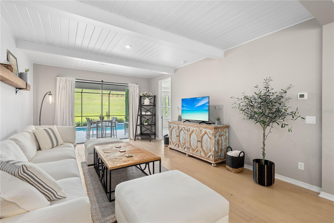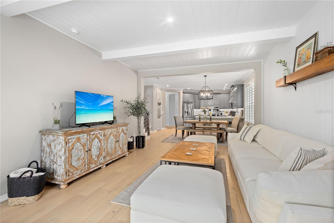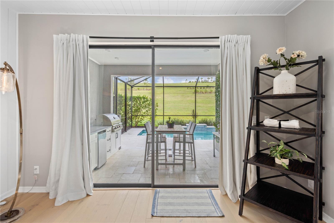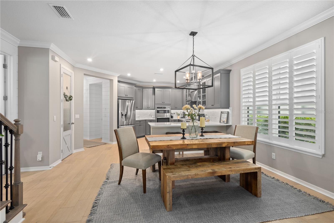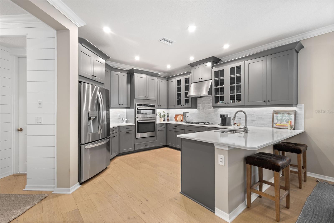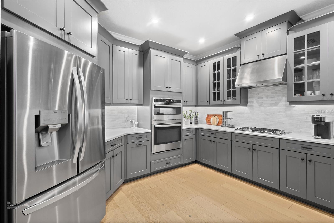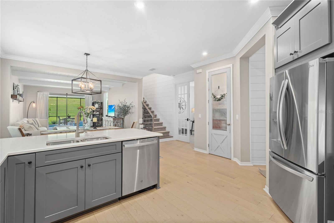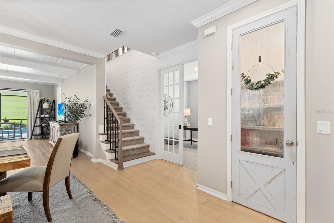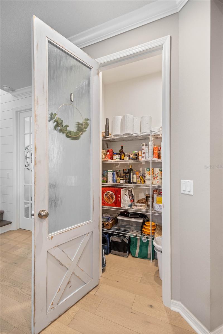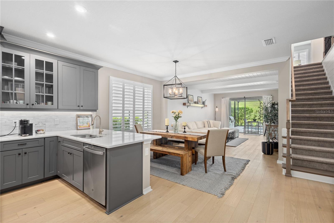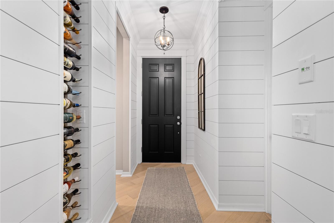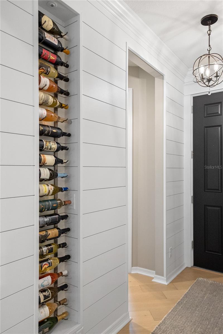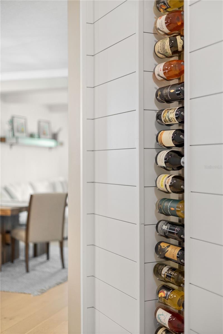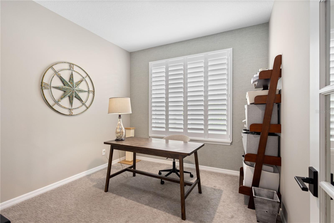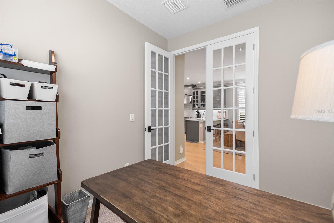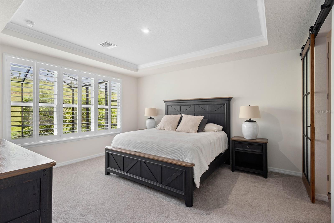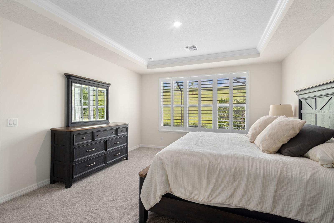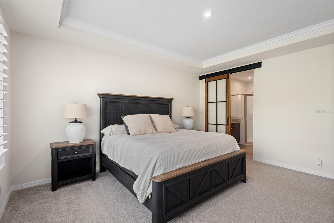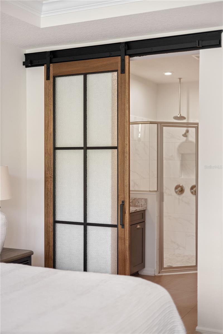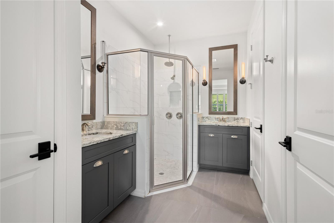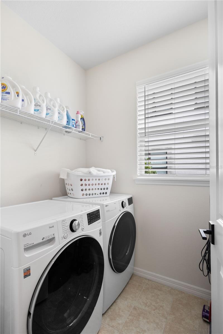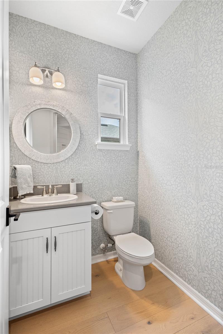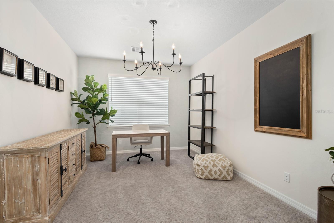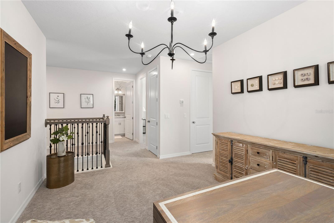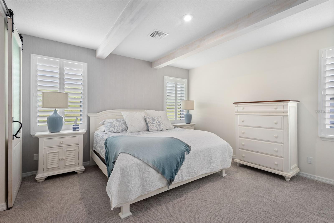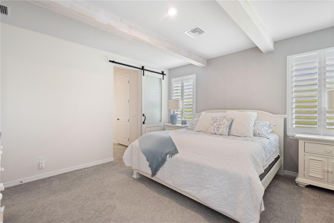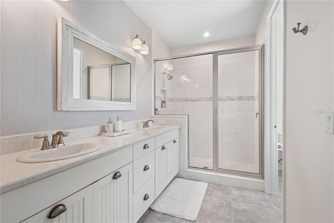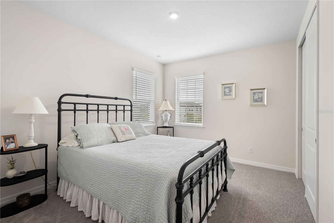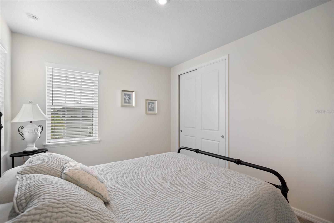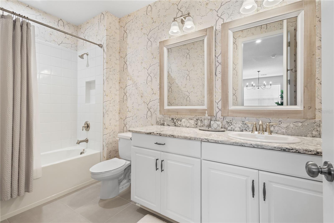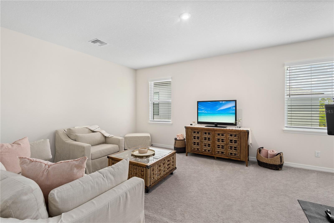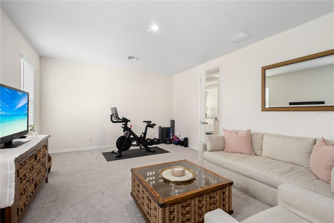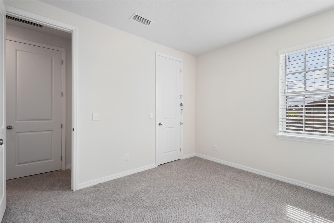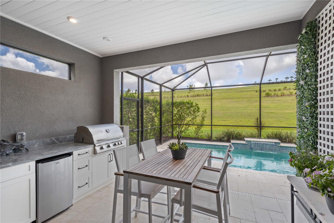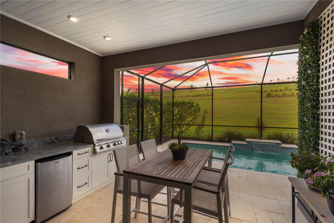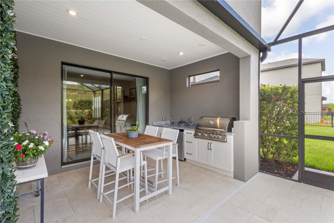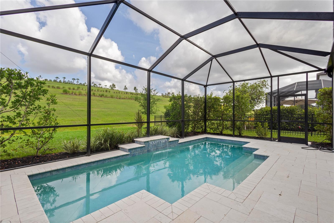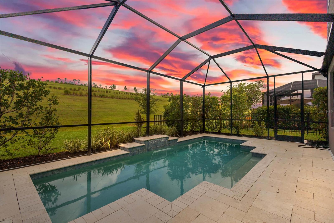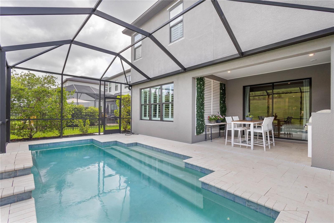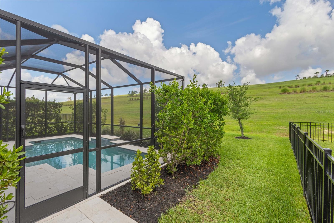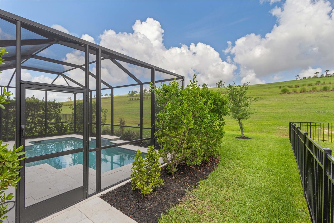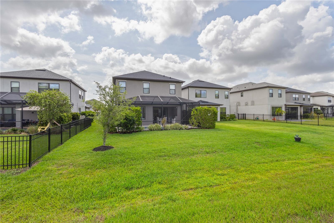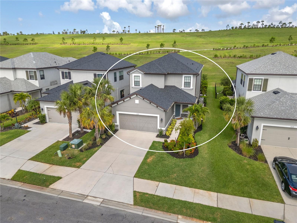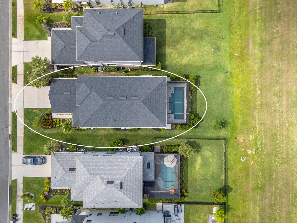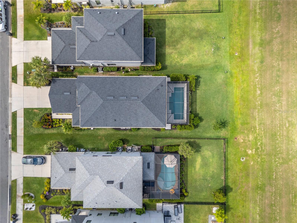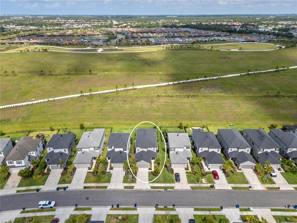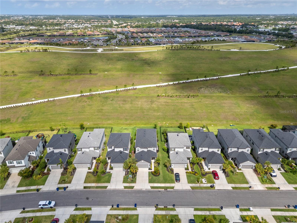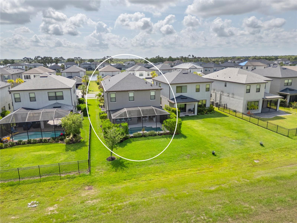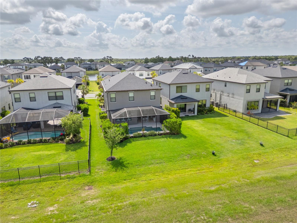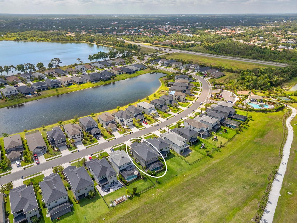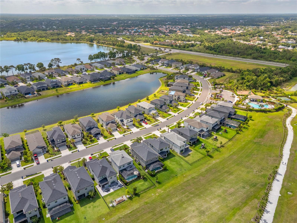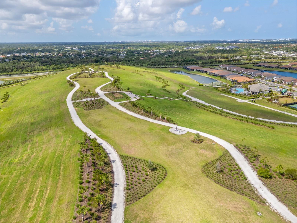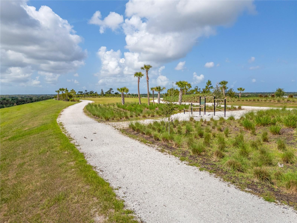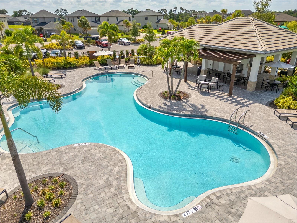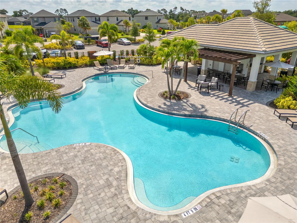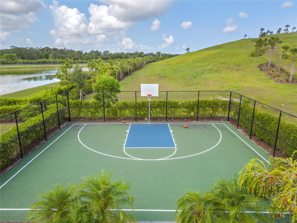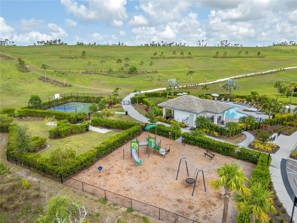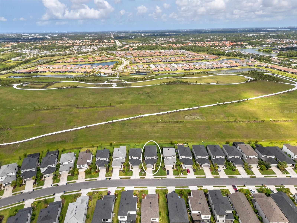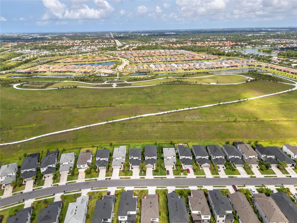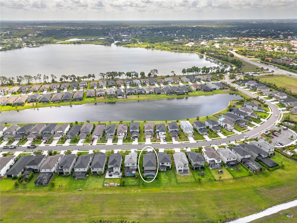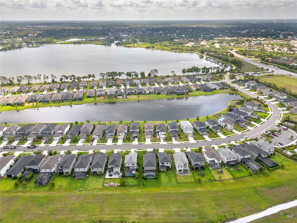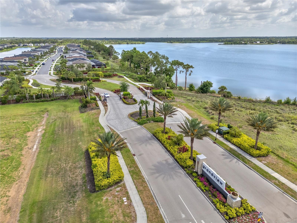5532 Summit Glen, BRADENTON, FL 34203
Property Photos
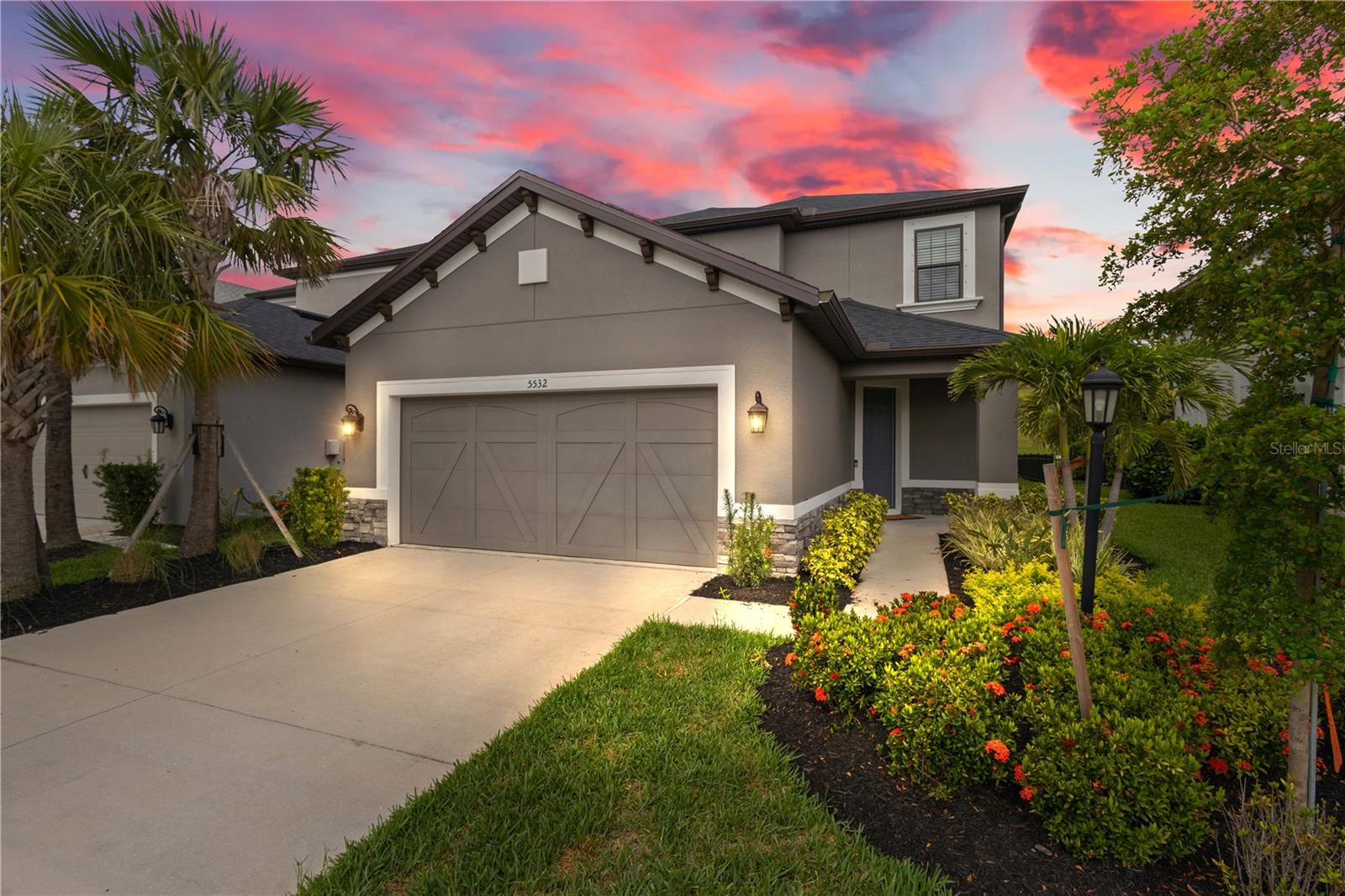
Would you like to sell your home before you purchase this one?
Priced at Only: $725,000
For more Information Call:
Address: 5532 Summit Glen, BRADENTON, FL 34203
Property Location and Similar Properties
- MLS#: A4654606 ( Residential )
- Street Address: 5532 Summit Glen
- Viewed: 26
- Price: $725,000
- Price sqft: $196
- Waterfront: No
- Year Built: 2021
- Bldg sqft: 3695
- Bedrooms: 4
- Total Baths: 4
- Full Baths: 3
- 1/2 Baths: 1
- Garage / Parking Spaces: 2
- Days On Market: 9
- Additional Information
- Geolocation: 27.4287 / -82.492
- County: MANATEE
- City: BRADENTON
- Zipcode: 34203
- Subdivision: Heights Ph I Subph Ia Ib Ph
- Elementary School: Tara
- Middle School: Braden River
- High School: Braden River
- Provided by: MICHAEL SAUNDERS & COMPANY
- Contact: Bianca Dwyer
- 941-907-9595

- DMCA Notice
-
DescriptionWelcome to The Heights at Grandviewa picturesque neighborhood centrally located and home to the exclusive Mount Tumelo. As you arrive, youll be immediately drawn in by its elevated charm, but it's whats inside that truly sets this home apart. Step through the front door and take in the thoughtfully curated upgrades: crisp shiplap accent walls, a striking wine wall, and custom finishes that set a warm and welcoming tone. Just ahead, the heart of the home unfoldsan expansive kitchen with a gas cooktop, wall mounted oven, and plenty of countertop space perfect for gathering. The kitchen overlooks the dining and living area, where the sliding glass doors frame views of your private outdoor retreat: a sparkling saltwater pool, a fully equipped outdoor kitchen, and the stunning backdrop of Mount Tumelo. Downstairs, you'll also find a quiet office tucked away for privacy and the first of two spacious primary suitescomplete with a walk in closet double vanities and walk in shower, perfect for guests or multigenerational living. Head upstairs to find a massive bonus room that can flex to fit your lifestylemedia room, game space, or second living area. Just off the bonus room is the second primary suite, featuring another modern barn door entry, dual vanities, a walk in shower, and generous closet space. Continue down the hall to discover two additional bedrooms and a cozy loftideal for a second office, a reading nook, or a kids play area. Every inch of this home has been designed with comfort and function in mindfrom the plantation shutters and tankless gas water heater to the 220V outlet in the garage for your electric vehicle or workshop needs. Located in The Heights at Grandview, residents enjoy access to a private community pool, basketball court, playground, dog park as well as kayaking or paddle boarding in Ward Lake. Most notably, this home backs up to Mount Tumelo, a rare neighborhood exclusive nature preserve with 2 miles of winding walking trails, scenic overlooks, exercise stations, or to simply take in the view. This is more than just a homeits a lifestyle. Come see it for yourself and experience what it means to live above it all.
Payment Calculator
- Principal & Interest -
- Property Tax $
- Home Insurance $
- HOA Fees $
- Monthly -
For a Fast & FREE Mortgage Pre-Approval Apply Now
Apply Now
 Apply Now
Apply NowFeatures
Building and Construction
- Builder Name: Taylor Morrison
- Covered Spaces: 0.00
- Exterior Features: Hurricane Shutters, Outdoor Grill, Outdoor Kitchen, Sidewalk, Sliding Doors
- Flooring: Carpet, Luxury Vinyl, Tile
- Living Area: 3057.00
- Roof: Shingle
Property Information
- Property Condition: Completed
Land Information
- Lot Features: Sidewalk, Paved, Private
School Information
- High School: Braden River High
- Middle School: Braden River Middle
- School Elementary: Tara Elementary
Garage and Parking
- Garage Spaces: 2.00
- Open Parking Spaces: 0.00
- Parking Features: Driveway, Garage Door Opener
Eco-Communities
- Pool Features: Heated, In Ground, Salt Water, Screen Enclosure
- Water Source: Public
Utilities
- Carport Spaces: 0.00
- Cooling: Central Air
- Heating: Central, Electric
- Pets Allowed: Breed Restrictions, Yes
- Sewer: Public Sewer
- Utilities: BB/HS Internet Available, Cable Connected, Electricity Connected, Natural Gas Connected, Sewer Connected, Underground Utilities, Water Connected
Amenities
- Association Amenities: Fitness Center, Gated, Park, Playground, Pool, Trail(s)
Finance and Tax Information
- Home Owners Association Fee Includes: Common Area Taxes, Pool, Escrow Reserves Fund, Recreational Facilities, Security
- Home Owners Association Fee: 760.65
- Insurance Expense: 0.00
- Net Operating Income: 0.00
- Other Expense: 0.00
- Tax Year: 2024
Other Features
- Appliances: Bar Fridge, Built-In Oven, Cooktop, Dishwasher, Disposal, Dryer, Microwave, Range Hood, Refrigerator, Tankless Water Heater, Washer
- Association Name: Jacquelyn Hannon
- Association Phone: 800-720-0028
- Country: US
- Furnished: Unfurnished
- Interior Features: Built-in Features, Crown Molding, Kitchen/Family Room Combo, Living Room/Dining Room Combo, Primary Bedroom Main Floor, PrimaryBedroom Upstairs, Solid Surface Counters, Solid Wood Cabinets, Split Bedroom, Thermostat, Tray Ceiling(s), Walk-In Closet(s), Window Treatments
- Legal Description: LOT 125, HEIGHTS PH I SUBPH IA & IB AND PH II PI #18788.2625/9
- Levels: Two
- Area Major: 34203 - Bradenton/Braden River/Lakewood Rch
- Occupant Type: Owner
- Parcel Number: 1878826259
- View: Park/Greenbelt
- Views: 26
- Zoning Code: PD-R
Nearby Subdivisions
Arbor Reserve
Barrington Ridge Ph 1a
Barrington Ridge Ph 1b
Barrington Ridge Ph 1c
Braden Oaks
Briarwood
Candlewood
Carillon
Central Gardens
Country Club
Creekwood Ph One Subphase I
Creekwood Ph One Subphase I Un
Creekwood Ph Two Subphase C
Creekwood Ph Two Subphase F
Crossing Creek Village
Crossing Creek Village Ph I
Esplanade At The Heights
Fairfax Ph Two
Fairfield
Fairmont Park
Fairway Trace
Fairway Trace At Peridia I
Fairway Trace At Peridia I Ph
Garden Lakes Estates Ph 7b-7g
Garden Lakes Estates Ph 7b7g
Garden Lakes Village Sec 1
Garden Lakes Village Sec 2
Garden Lakes Village Sec 3
Garden Lakes Village Sec 4
Garden Lakes Villas Sec 1
Garden Lakes Villas Sec 2
Garden Lakes Villas Sec 3
Glen Cove Heights
Gold Tree Co-op
Hammock Place
Harborage On Braden River Ph I
Heights Ph I Subph Ia Ib Ph
Heights Ph I Subph Ia & Ib & P
Heights Ph Ii Subph A C Ph I
Heights Ph Ii Subph B
Lazy B Ranches
Lionshead Ph Ii
Manatee Oaks Iii
Mandalay Ph Ii
Marineland
Marineland Add
Marshalls Landing
Meadow Lake
Meadow Lakes
Meadow Lakes Etal
Melrose Gardens At Tara
Moss Creek Ph I
Not Applicable
Oak Park
Oneco Orange Blossom Park
Overstreet Park Fifth Add
Park Place
Peaceful Pines
Peridia
Peridia Isle
Peridia Unit Four
Plantation Oaks
Pride Park Area
Prospect Point
Regal Oaks
Ridge At Crossing Creek
Ridge At Crossing Creek Ph I
Ridge At Crossing Creek Ph Ii
River Forest
River Landings Bluffs Ph I
River Place
Sabal Harbour Ph Ia
Sabal Harbour Ph Ii-b
Sabal Harbour Ph Iib
Sabal Harbour Ph Iii
Sabal Harbour Ph Vi
Sabal Harbour Ph Viii
Scott Terrace
Silverlake
Sterling Lake
Stoneledge
Tailfeather Way At Tara
Tara
Tara Golf And Country Club
Tara Ph I
Tara Ph Iii Subphase F
Tara Ph Iii Subphase F Unit Ii
Tara Ph Iii Subphase G
Tara Ph Iii Subphase H
Tara Ph Iii Supphase B
Tara Phase 2
Tara Phase Ii
Tara Plantation Gardens
Tara Verandas
Tara Villas
Tara Villas Of Twelve Oaks
The Plantations At Tara Golf
The Plantations At Tara Golf &
Twelve Oaks I Of Tara Ph 2
Villas At Tara
Wallingford
Water Oak
Westwinds Village Co-op
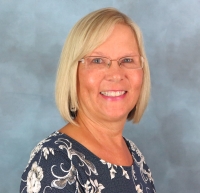
- Cynthia Koenig
- Tropic Shores Realty
- Mobile: 727.487.2232
- cindykoenig.realtor@gmail.com



