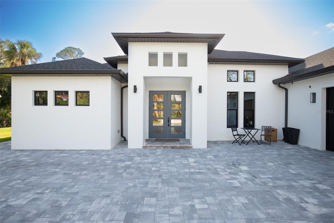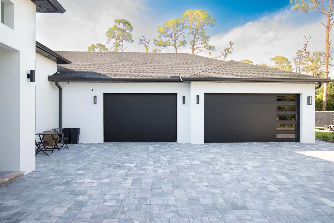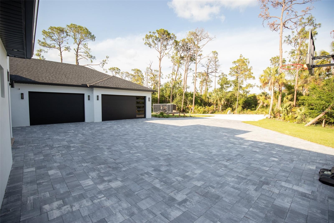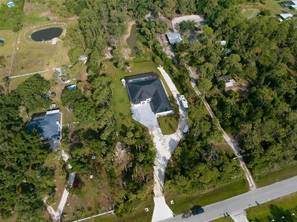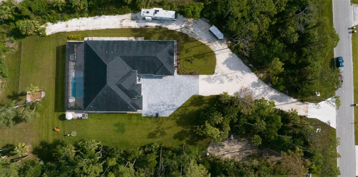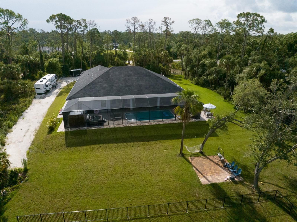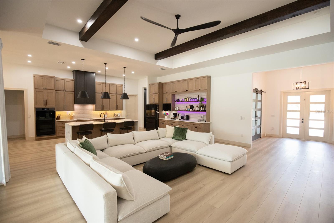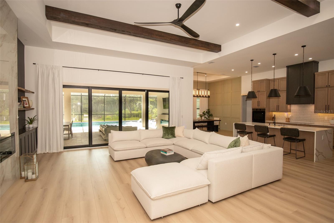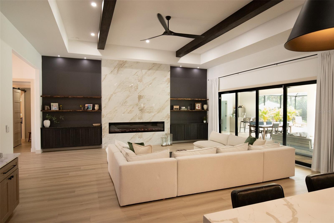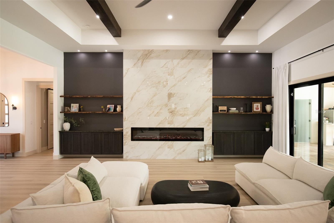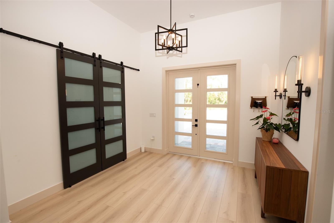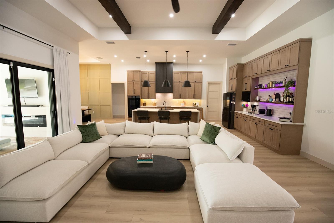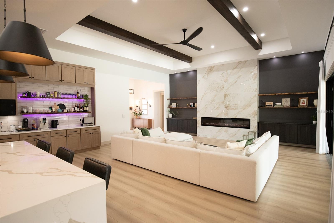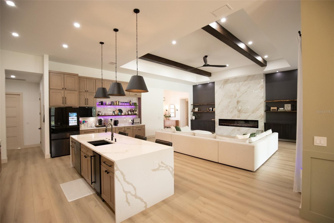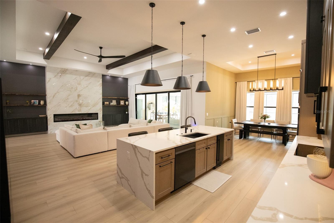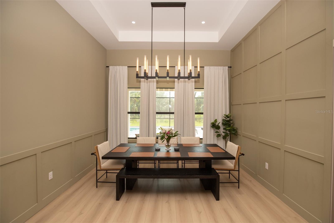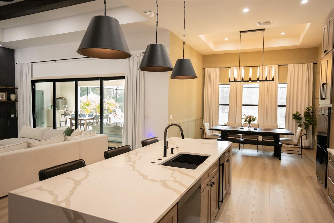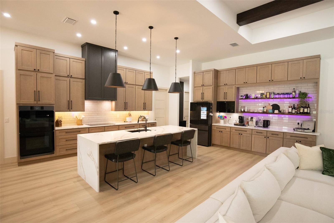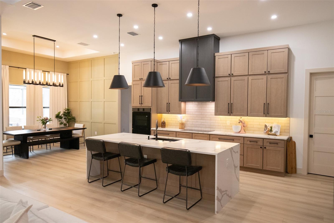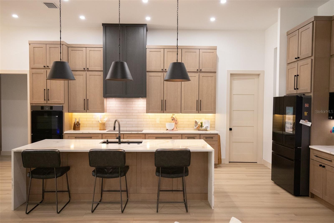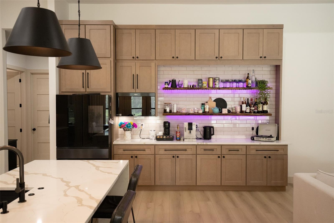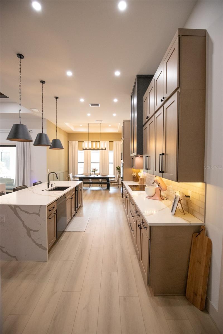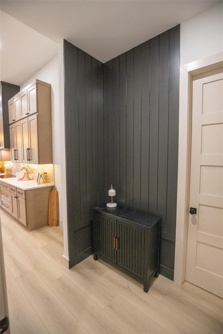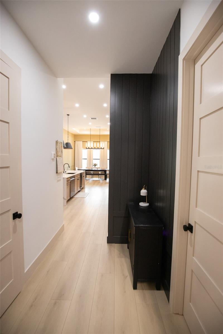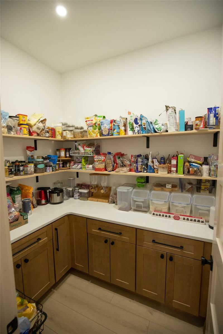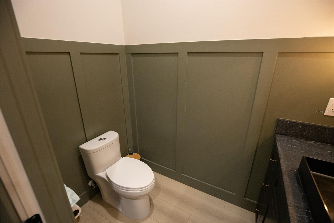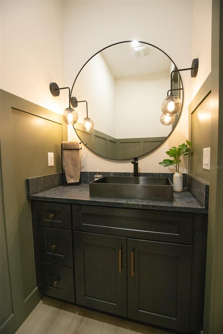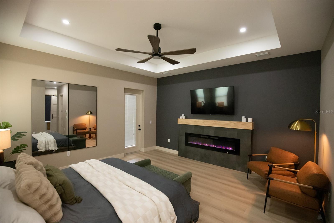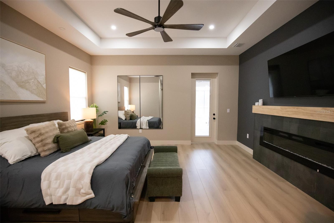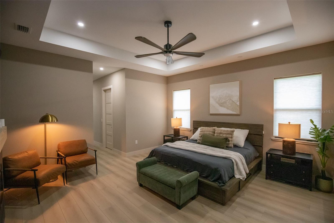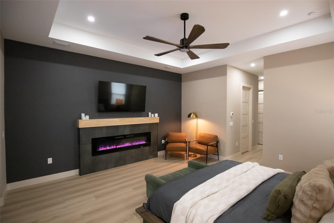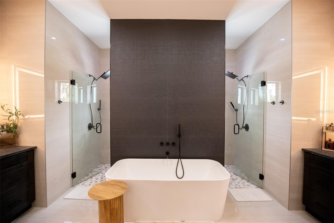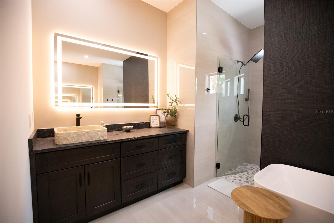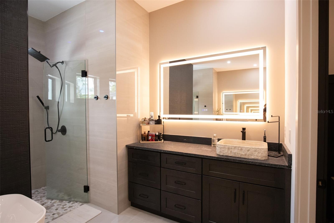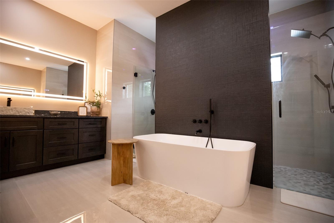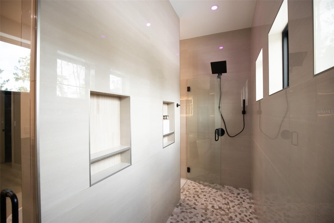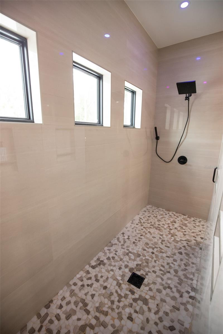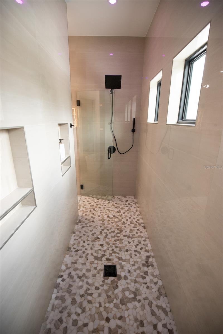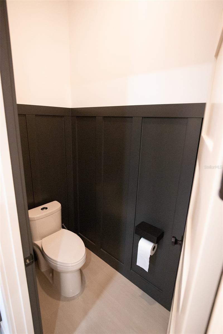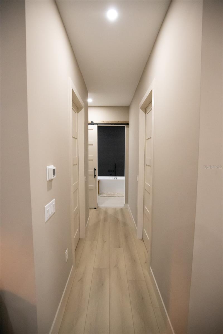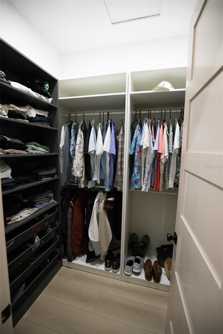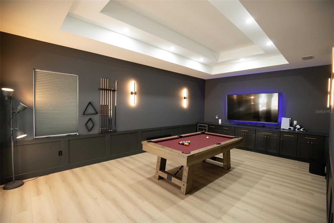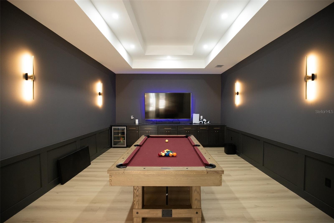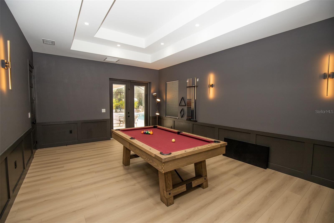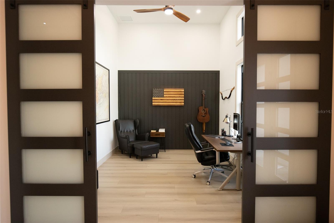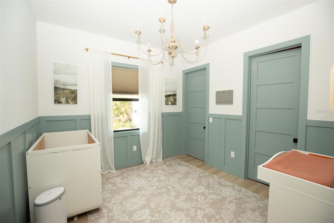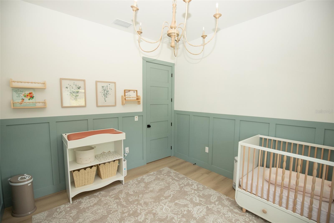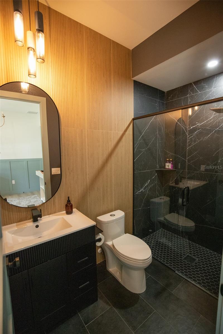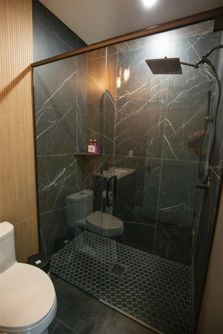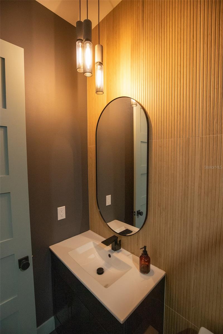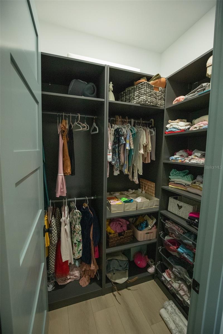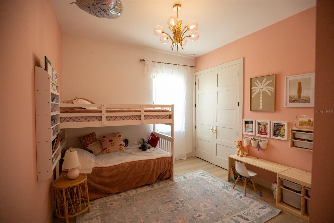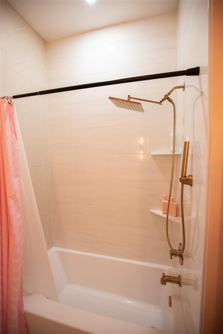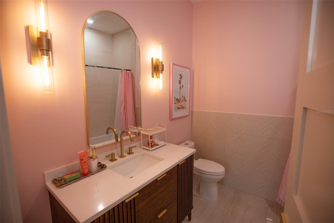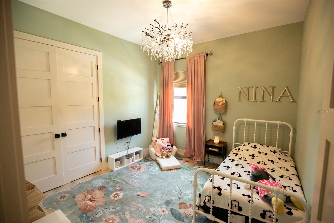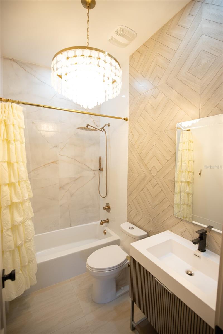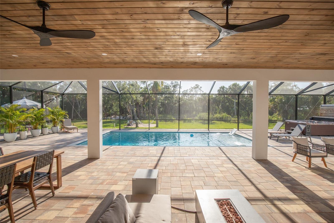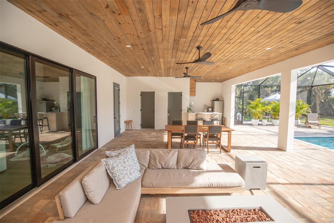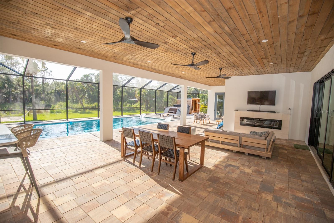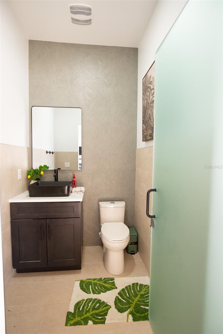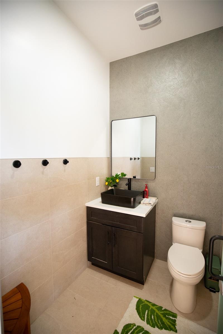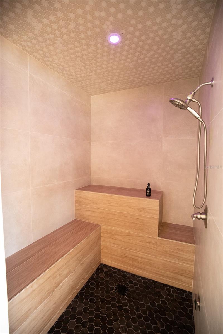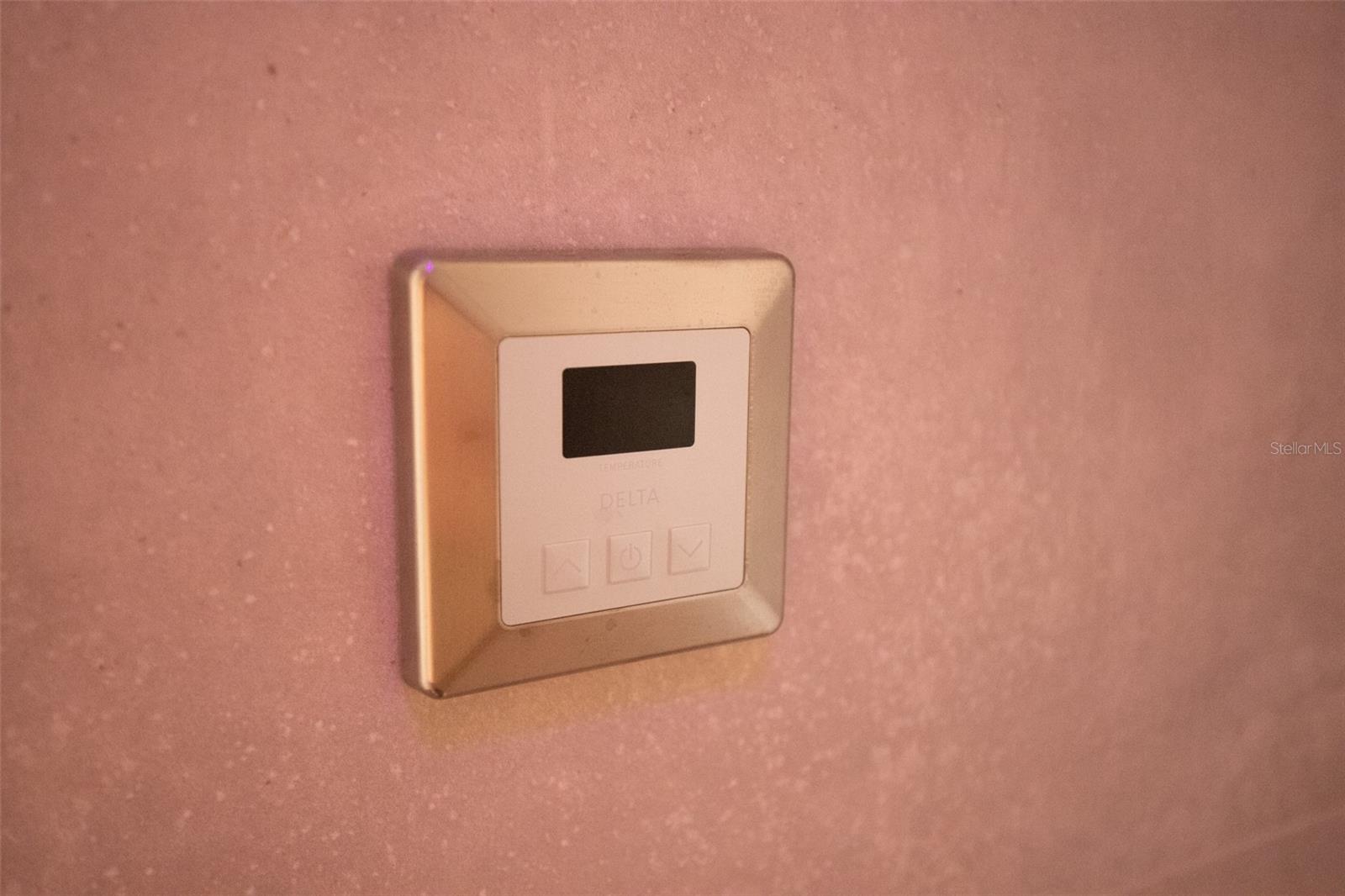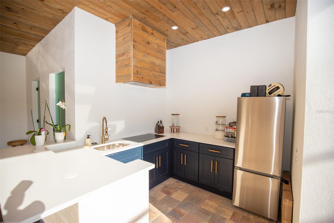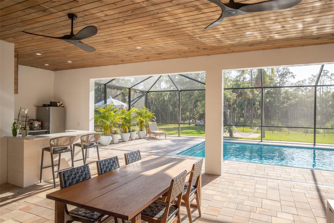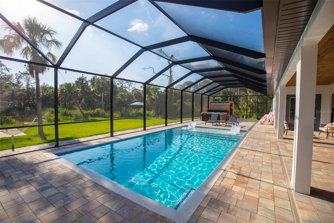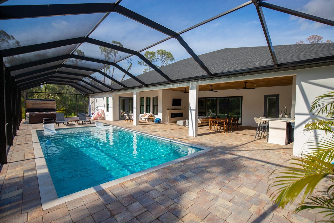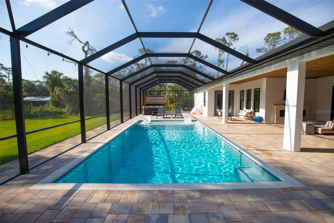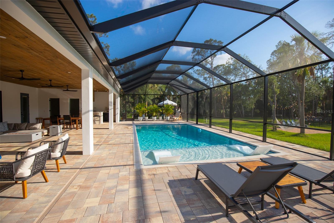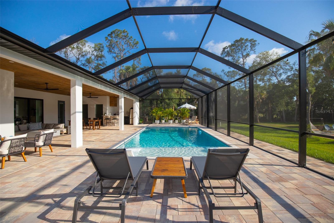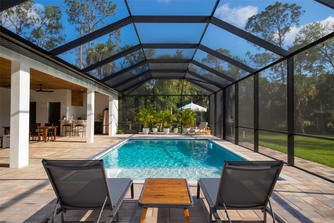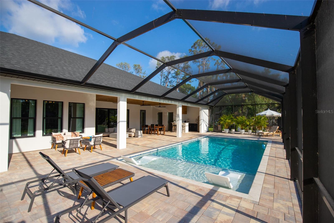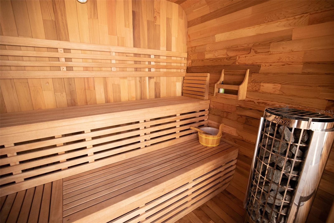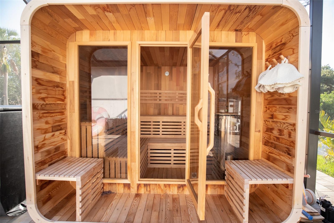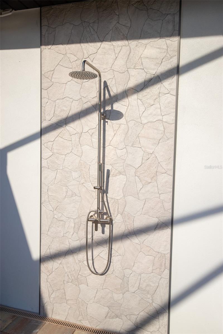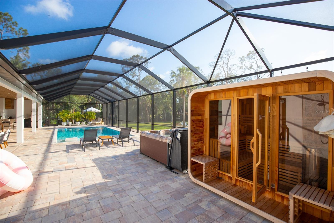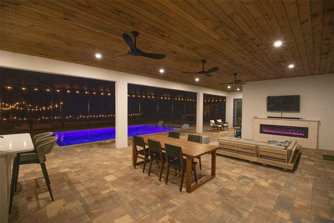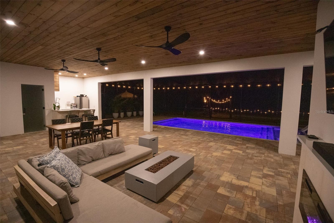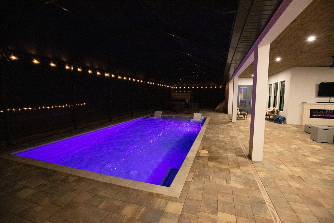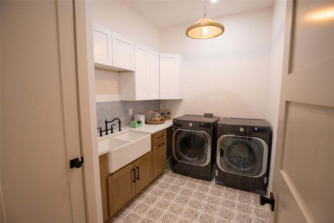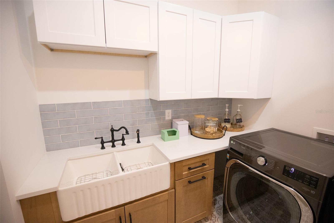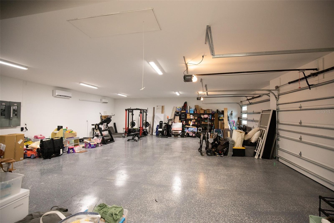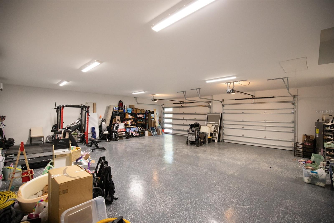6713 Taneytown Street, NORTH PORT, FL 34291
Property Photos
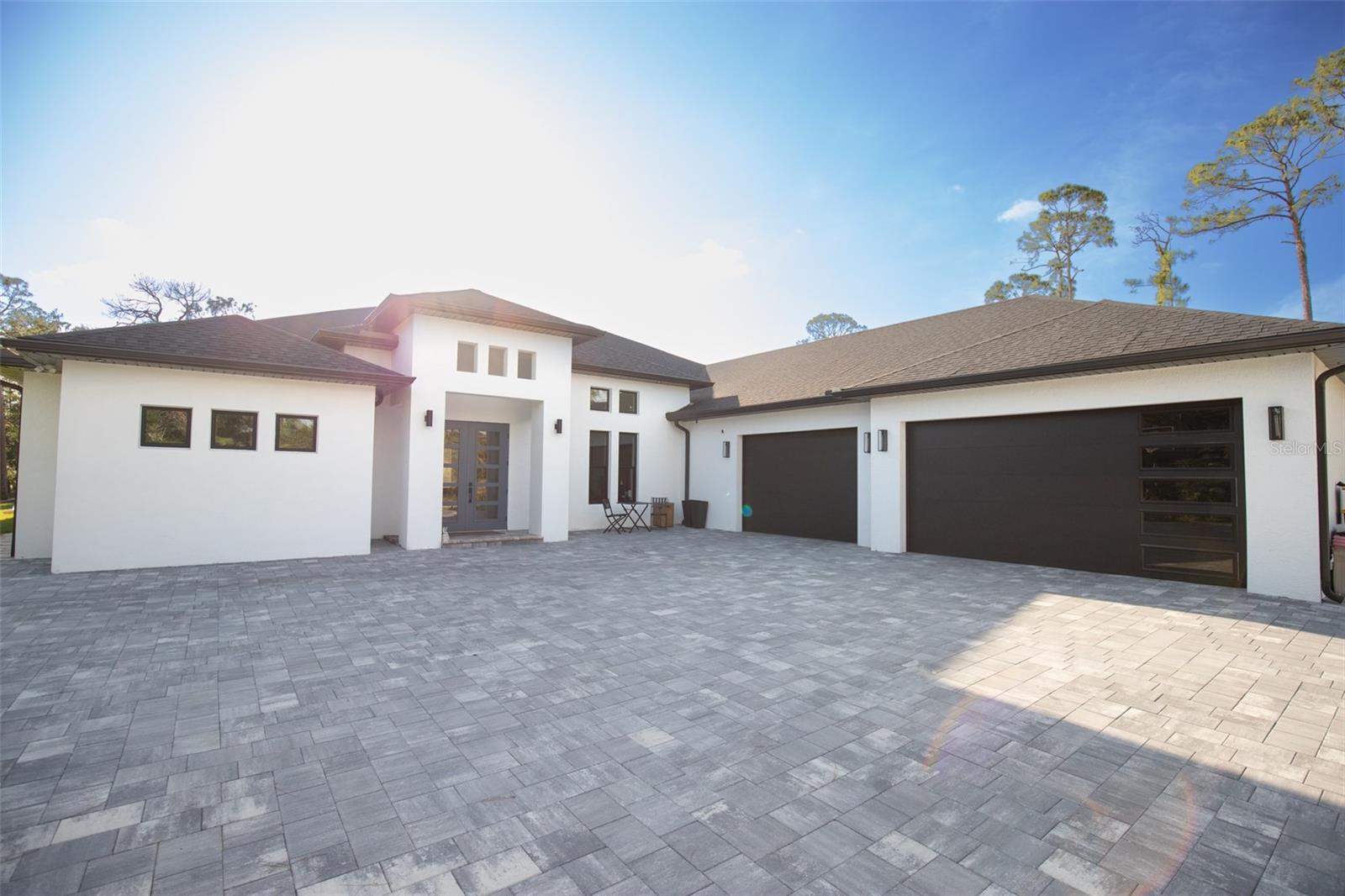
Would you like to sell your home before you purchase this one?
Priced at Only: $1,729,000
For more Information Call:
Address: 6713 Taneytown Street, NORTH PORT, FL 34291
Property Location and Similar Properties
- MLS#: A4654464 ( Residential )
- Street Address: 6713 Taneytown Street
- Viewed: 6
- Price: $1,729,000
- Price sqft: $279
- Waterfront: Yes
- Wateraccess: Yes
- Waterfront Type: Pond
- Year Built: 2024
- Bldg sqft: 6196
- Bedrooms: 3
- Total Baths: 6
- Full Baths: 4
- 1/2 Baths: 2
- Garage / Parking Spaces: 3
- Days On Market: 3
- Additional Information
- Geolocation: 27.1185 / -82.2133
- County: SARASOTA
- City: NORTH PORT
- Zipcode: 34291
- Subdivision: North Port Charlotte Estates A
- Elementary School: Lamarque Elementary
- Middle School: Heron Creek Middle
- High School: North Port High
- Provided by: KELLER WILLIAMS ON THE WATER S
- Contact: Artem Toropov
- 941-803-7522

- DMCA Notice
-
DescriptionDreaming of luxury, space, and privacyall just minutes from the city? This one of a kind custom POOL home on 3 acres in North Port Estates delivers all that and more! With 3 bedrooms plus Guest room, separate study, and a huge bonus/game room, this 4.5 bath home (including an additional pool bath!) is designed for both relaxation and entertaining. Just a 5 minute drive to I 75 and close to top rated schools, shopping, Beaches and everything Southwest Florida hasthis is country living with city convenience! Tucked away behind mature trees and featuring your very own private pond, the property offers serenity, beauty, and endless potential thanks to its AG zoning. Step inside and be wowed by the luxurious finishes: soaring 12 ft ceilings (up to 136 in the main living areas!), rich wood beam accents, luxury plank flooring, and custom tilework throughout. The gourmet kitchen is a chefs dream with quartz countertops, a waterfall island, double oven, ice maker, undercabinet lighting, upper tier cabinets for seasonal storage, and a spacious walk in pantry. Each bedroom has its own en suite bath, offering privacy and comfort for family and guests. And the living room? A showstopper with a stunning tile fireplace feature wall and floating wood shelves along with a dry bar, 16 foot sliding door! Need space for your toys? The massive 46x36 air conditioned garage has room for it all! Keep your cars, tools, and yourself cool and dry inside! Garage also has a gym equipment that can be included. Now, lets talk outdoor living: the resort style lanai will blow you away! Imagine lounging in the 15x30 heated pool or hot tub under a 23x78 screened pool cage. Enjoy your own steam room w/ shower, cedar dry sauna, outdoor kitchen with bar, pool bath, fireplace, outdoor shower, and gorgeous tongue and groove ceilings. Every detail screams relaxation and entertainment. And theres more: Impact rated hurricane windows & doors Whole house reverse osmosis water system Spray foam insulated attic & insulated interior walls 8 ft solid core interior doors Rain gutters, irrigation system, and automatic gated entry Oversized paver driveway & walkways Large Insulated attic storage above garage with pull down ladder for easy access This property is not just a homeits a lifestyle. Come experience the peace, luxury, and space youve been dreaming of. Welcome to your own slice of Florida paradise!
Payment Calculator
- Principal & Interest -
- Property Tax $
- Home Insurance $
- HOA Fees $
- Monthly -
For a Fast & FREE Mortgage Pre-Approval Apply Now
Apply Now
 Apply Now
Apply NowFeatures
Building and Construction
- Covered Spaces: 0.00
- Exterior Features: French Doors, Lighting, Outdoor Kitchen, Outdoor Shower, Private Mailbox, Rain Gutters, Sauna, Sliding Doors
- Flooring: Luxury Vinyl, Tile
- Living Area: 3703.00
- Roof: Shingle
Land Information
- Lot Features: Zoned for Horses
School Information
- High School: North Port High
- Middle School: Heron Creek Middle
- School Elementary: Lamarque Elementary
Garage and Parking
- Garage Spaces: 3.00
- Open Parking Spaces: 0.00
- Parking Features: Garage Door Opener, Garage Faces Side, Oversized
Eco-Communities
- Pool Features: Gunite, Heated, In Ground, Lighting, Screen Enclosure
- Water Source: Well
Utilities
- Carport Spaces: 0.00
- Cooling: Central Air
- Heating: Electric, Heat Pump
- Sewer: Septic Tank
- Utilities: Electricity Connected, Fiber Optics, Phone Available, Underground Utilities
Finance and Tax Information
- Home Owners Association Fee: 0.00
- Insurance Expense: 0.00
- Net Operating Income: 0.00
- Other Expense: 0.00
- Tax Year: 2024
Other Features
- Appliances: Built-In Oven, Cooktop, Dishwasher, Disposal, Dryer, Electric Water Heater, Ice Maker, Microwave, Range Hood, Refrigerator, Washer, Whole House R.O. System
- Country: US
- Interior Features: Ceiling Fans(s), Dry Bar, High Ceilings, Open Floorplan, Primary Bedroom Main Floor, Solid Surface Counters, Split Bedroom, Thermostat, Tray Ceiling(s), Walk-In Closet(s), Window Treatments
- Legal Description: LOT 6 BLK 10 NORTH PORT CHARLOTTE ESTATES 1ST ADD
- Levels: One
- Area Major: 34291 - North Port
- Occupant Type: Owner
- Parcel Number: 0943011006
- Style: Contemporary
- View: Trees/Woods, Water
- Zoning Code: AG
Nearby Subdivisions
1545 Port Charlotte Sub 14
1573 Port Charlotte Sub 26
1581 Port Charlotte Sub 27
1581 Port Charlotte Sub 27
1581- Port Charlotte Sub 27
1582 Port Charlotte Sub 28
1582 - Port Charlotte Sub 28
1584 Port Charlotte Sub 30
Heron Creek
North Port
North Port Charlotte Estates
North Port Charlotte Estates A
Port Charlotte
Port Charlotte Sub 07
Port Charlotte Sub 14
Port Charlotte Sub 18
Port Charlotte Sub 20
Port Charlotte Sub 26
Port Charlotte Sub 27
Port Charlotte Sub 28
Port Charlotte Sub 29
Port Charlotte Sub 30
Port Charlotte Sub 36
Port Charlotte Subdivision

- Cynthia Koenig
- Tropic Shores Realty
- Mobile: 727.487.2232
- cindykoenig.realtor@gmail.com




