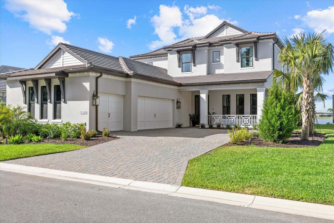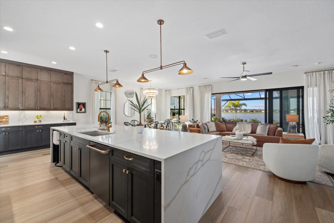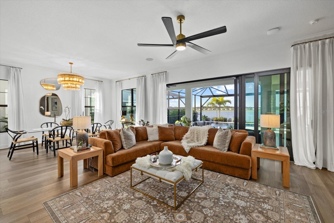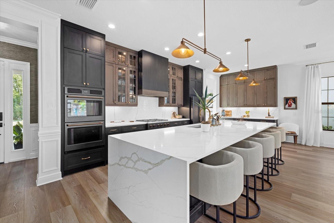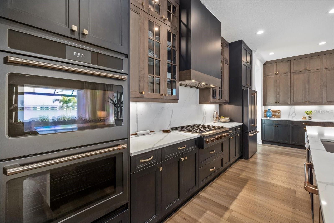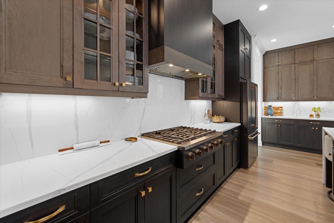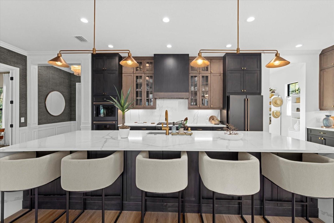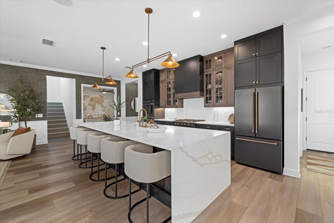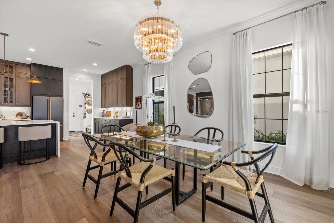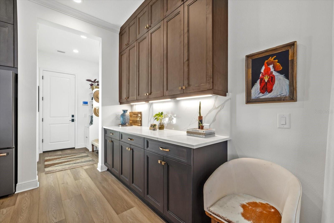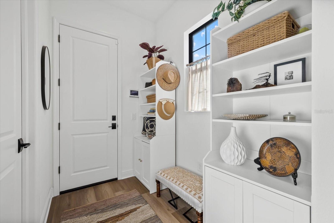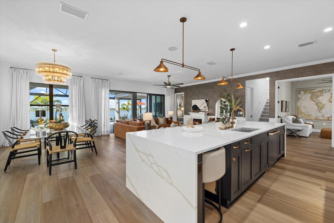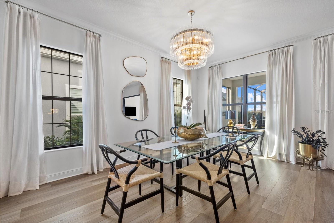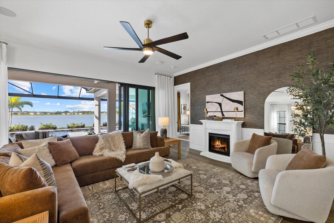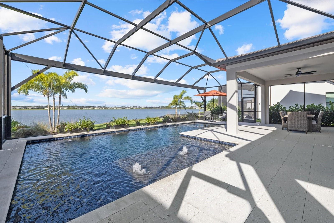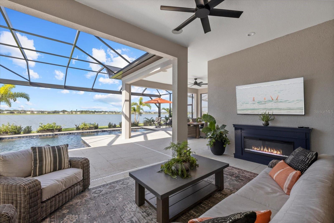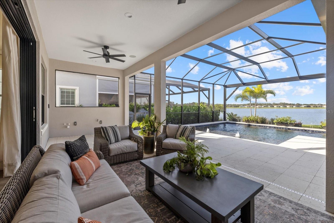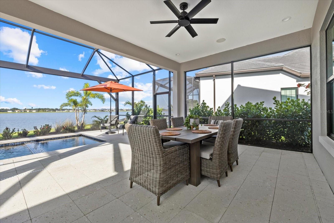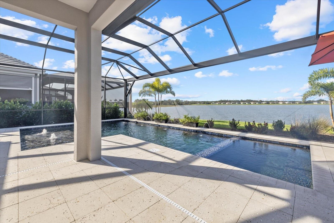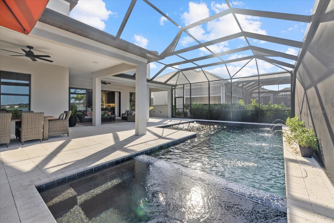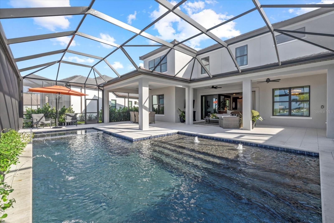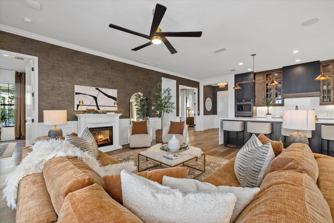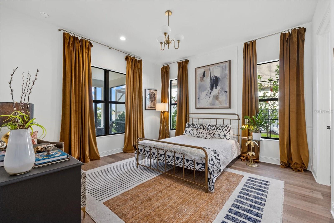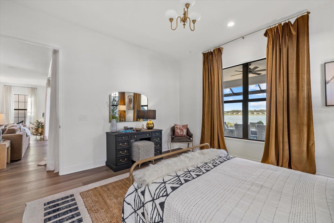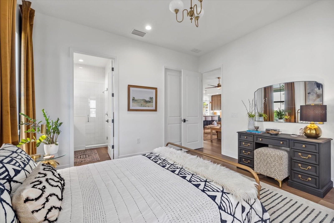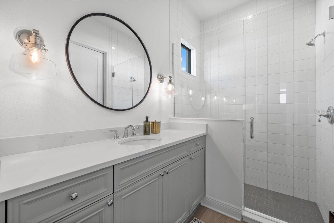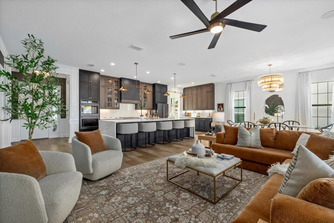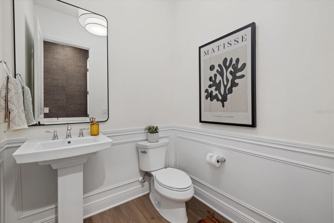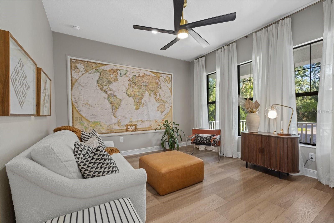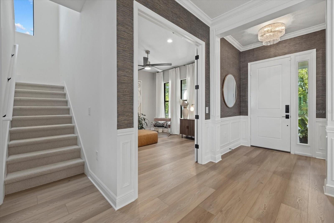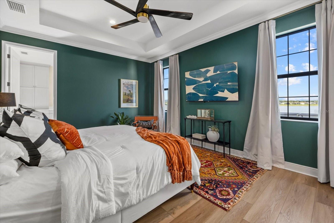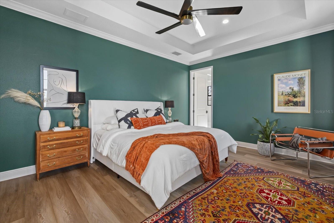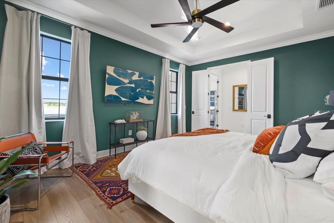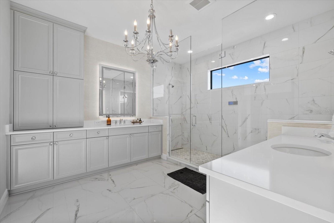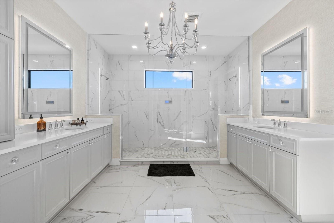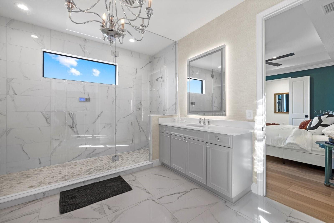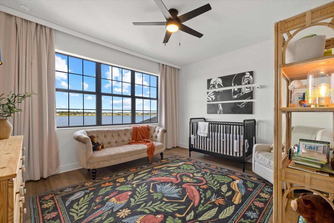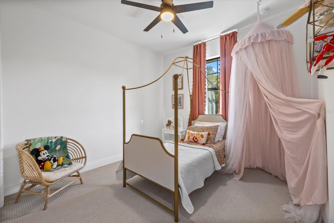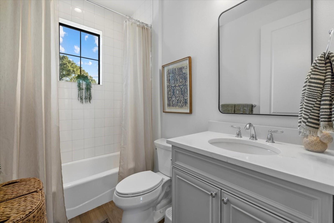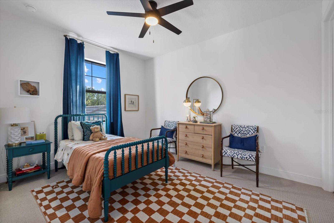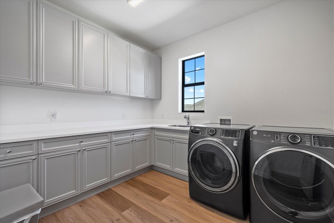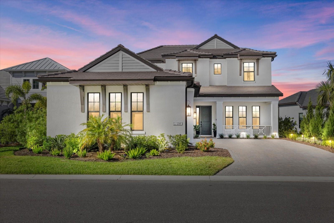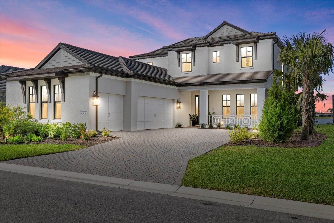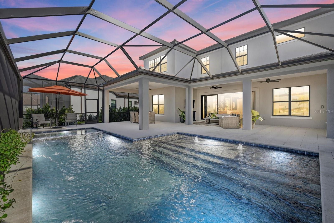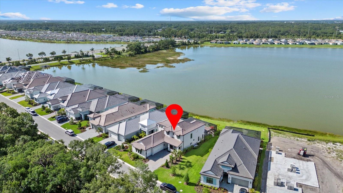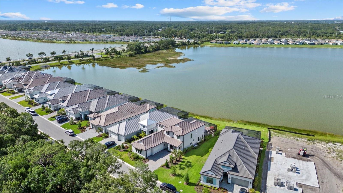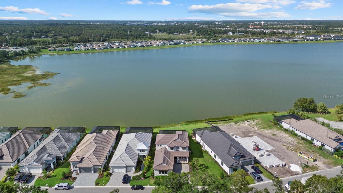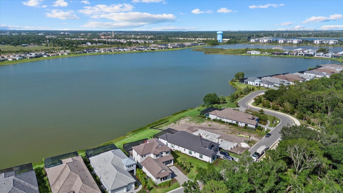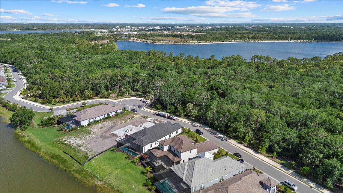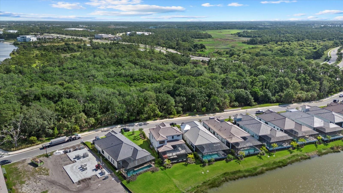6349 Isla Del Ray Avenue, SARASOTA, FL 34240
Property Photos
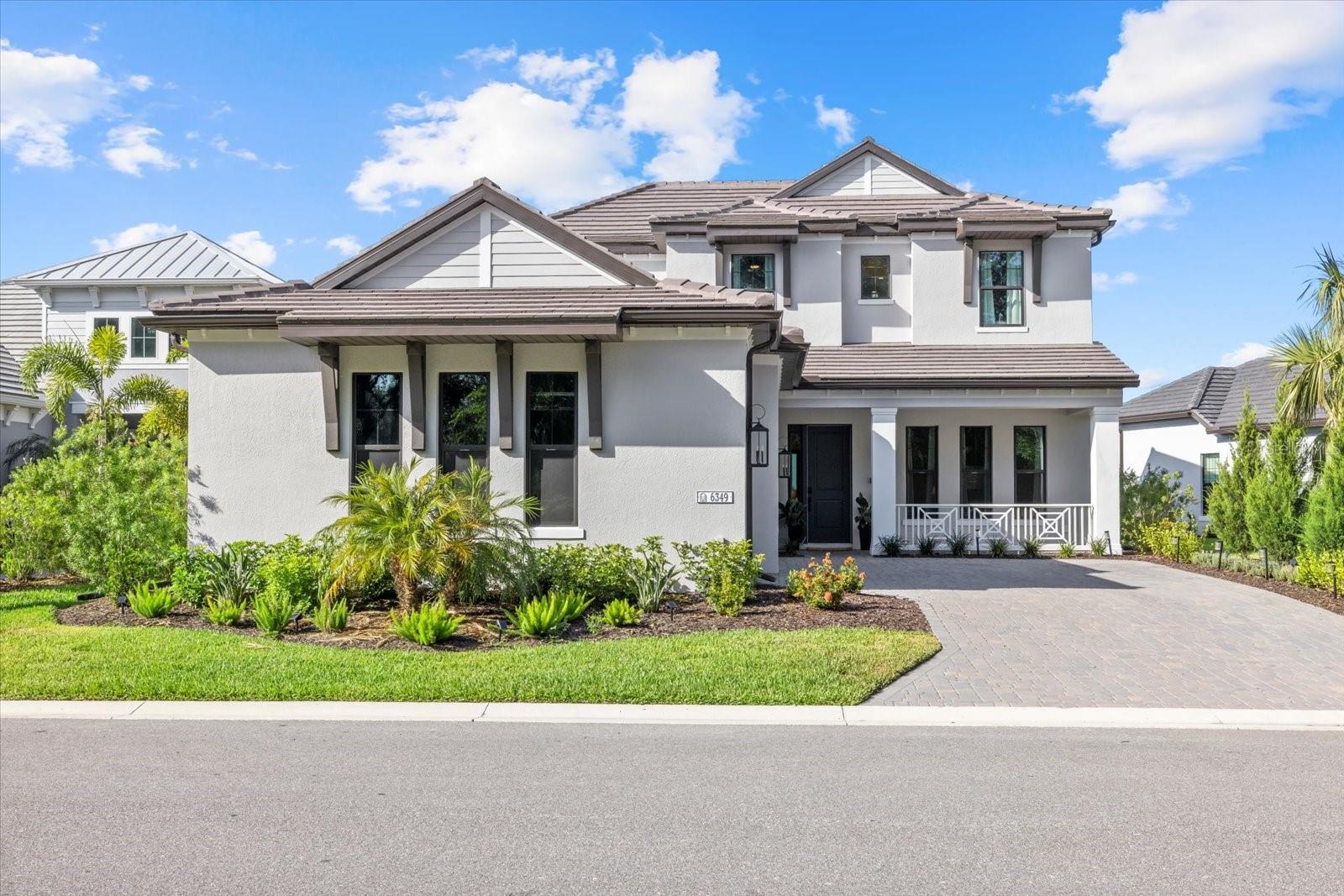
Would you like to sell your home before you purchase this one?
Priced at Only: $1,800,000
For more Information Call:
Address: 6349 Isla Del Ray Avenue, SARASOTA, FL 34240
Property Location and Similar Properties
- MLS#: A4654098 ( Residential )
- Street Address: 6349 Isla Del Ray Avenue
- Viewed: 40
- Price: $1,800,000
- Price sqft: $363
- Waterfront: Yes
- Wateraccess: Yes
- Waterfront Type: Lake Front
- Year Built: 2024
- Bldg sqft: 4952
- Bedrooms: 4
- Total Baths: 4
- Full Baths: 3
- 1/2 Baths: 1
- Garage / Parking Spaces: 3
- Days On Market: 14
- Additional Information
- Geolocation: 27.3633 / -82.4341
- County: SARASOTA
- City: SARASOTA
- Zipcode: 34240
- Subdivision: Alcove
- Elementary School: Tatum Ridge
- Middle School: McIntosh
- High School: Booker
- Provided by: MICHAEL SAUNDERS & COMPANY
- Contact: Victoria Turner
- 941-951-6660

- DMCA Notice
-
DescriptionExperience refined coastal living in this exquisite West Indies style home, perfectly positioned on one of the largest waterfront lots in The Alcove at Waterside. Custom built by Neal Signature Homes in 2024, this practically new 3,404 sq ft residence offers sweeping views of Blue Heron Lake, elevated interior design, and unforgettable sunsets. From the moment you enter, you're greeted by panoramic lake views that provide a stunning backdrop throughout the main living areas. Rich wood look flooring flows across the first floor, accentuating the homes clean architectural lines, elegant crown molding, tray ceilings, and curated designer finishes. At the heart of the home is a chefs dream kitchen, ideal for entertaining. It features a striking waterfall island with seating, a gas cooktop, double ovens, a spacious walk in pantry, and dual toned cabinetry. The open concept layout blends the kitchen, dining, and family rooms into a seamless space for harmonious living. Step outside into your private backyard oasis complete with a heated pool and spa, upgraded pavers, and a panoramic screened lanaiperfect for relaxing and entertaining year round. Also on the first floor is a generously sized guest suite with a walk in closet and full bath, as well as a versatile den / office, powder bath, and a functional mudroom. Upstairs, the primary suite is a luxurious retreat featuring separate sink vanities, a spa inspired smart shower, and expansive his and hers walk in closets. The second level also includes two additional bedrooms, a full bath, a spacious bonus room, and a large laundry room for added convenience. Other notable features of this all encompassing 4,952 square foot home include: hurricane grade impact windows and sliders, alarm system with camera, and a three car garage with epoxy flooring. Residents of The Alcove at Waterside enjoy a boutique community of just 47 lakeside homes, with access to a private kayak launch on Blue Heron Lake. Located in Lakewood Ranchs sought after Waterside District, youre moments from Waterside Places dining and shopping, and the vibrant events and recreation at Waterside Park. HOA includes full landscaping for a maintenance free lifestyle.
Payment Calculator
- Principal & Interest -
- Property Tax $
- Home Insurance $
- HOA Fees $
- Monthly -
For a Fast & FREE Mortgage Pre-Approval Apply Now
Apply Now
 Apply Now
Apply NowFeatures
Building and Construction
- Builder Model: Capri
- Builder Name: Neal Signature
- Covered Spaces: 0.00
- Exterior Features: Rain Gutters, Sliding Doors
- Flooring: Carpet, Luxury Vinyl
- Living Area: 3404.00
- Roof: Tile
Property Information
- Property Condition: Completed
Land Information
- Lot Features: Landscaped, Street Dead-End, Paved
School Information
- High School: Booker High
- Middle School: McIntosh Middle
- School Elementary: Tatum Ridge Elementary
Garage and Parking
- Garage Spaces: 3.00
- Open Parking Spaces: 0.00
Eco-Communities
- Pool Features: Heated, In Ground, Salt Water, Screen Enclosure
- Water Source: Public
Utilities
- Carport Spaces: 0.00
- Cooling: Central Air
- Heating: Central, Electric
- Pets Allowed: Yes
- Sewer: Public Sewer
- Utilities: BB/HS Internet Available, Electricity Connected, Natural Gas Connected, Public, Sewer Connected, Sprinkler Recycled, Water Connected
Finance and Tax Information
- Home Owners Association Fee Includes: Common Area Taxes, Maintenance Grounds
- Home Owners Association Fee: 453.00
- Insurance Expense: 0.00
- Net Operating Income: 0.00
- Other Expense: 0.00
- Tax Year: 2024
Other Features
- Appliances: Built-In Oven, Cooktop, Dishwasher, Disposal, Range Hood, Refrigerator, Washer
- Association Name: Castle Group/Kerry Evans
- Association Phone: 1-800-337-5850
- Country: US
- Furnished: Unfurnished
- Interior Features: Built-in Features, Ceiling Fans(s), Crown Molding, Eat-in Kitchen, High Ceilings, Kitchen/Family Room Combo, Living Room/Dining Room Combo, Open Floorplan, Primary Bedroom Main Floor, Smart Home, Stone Counters, Thermostat, Tray Ceiling(s), Walk-In Closet(s), Window Treatments
- Legal Description: LOT 12, ALCOVE, PB 57 PG 334-351
- Levels: Two
- Area Major: 34240 - Sarasota
- Occupant Type: Owner
- Parcel Number: 0192020012
- View: Water
- Views: 40
- Zoning Code: VPD

- Cynthia Koenig
- Tropic Shores Realty
- Mobile: 727.487.2232
- cindykoenig.realtor@gmail.com



