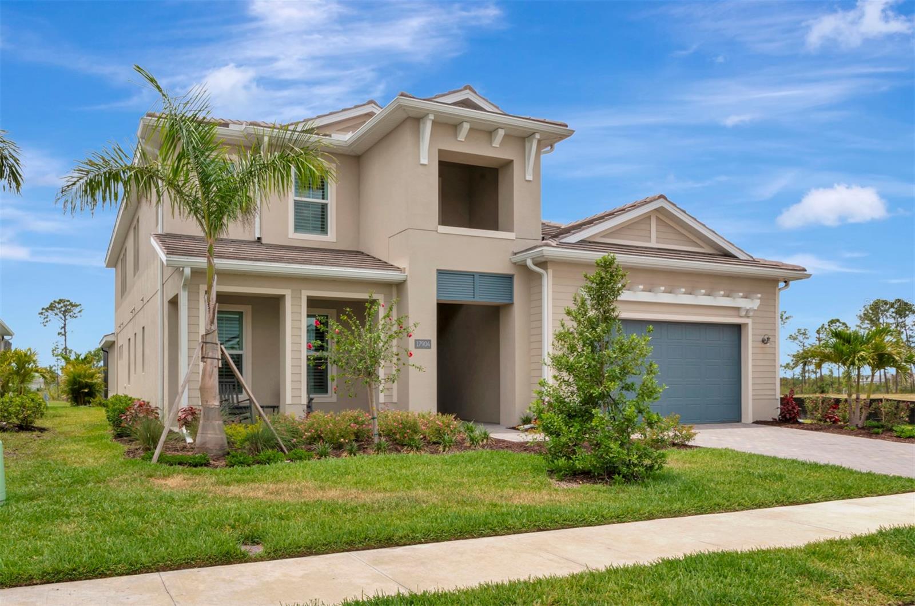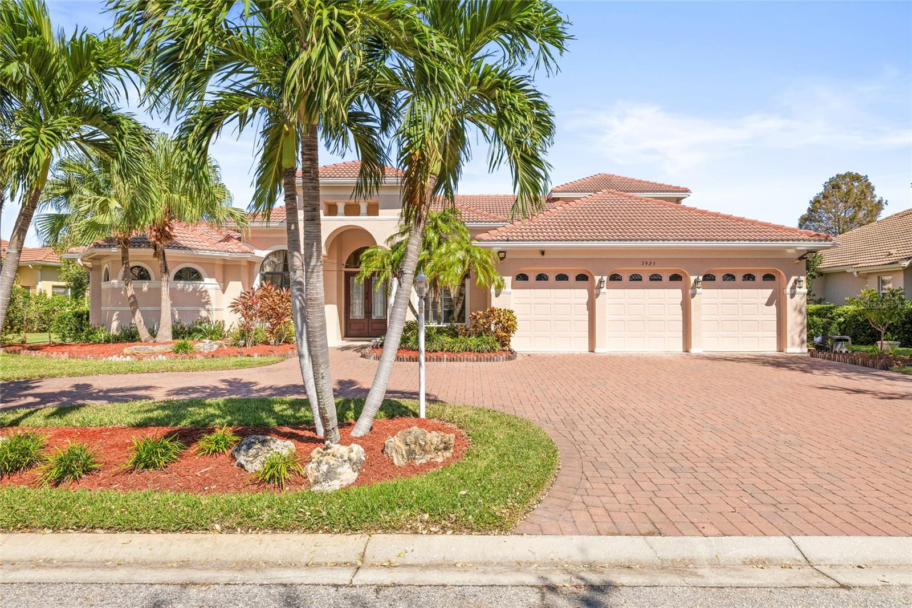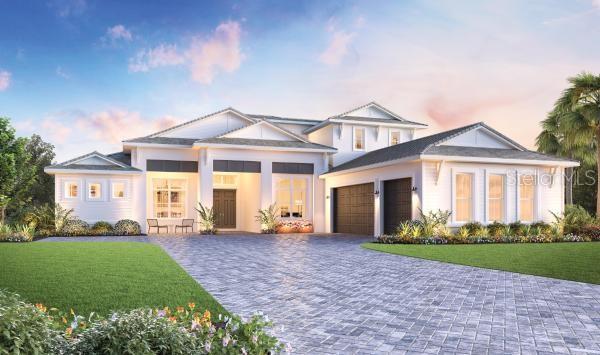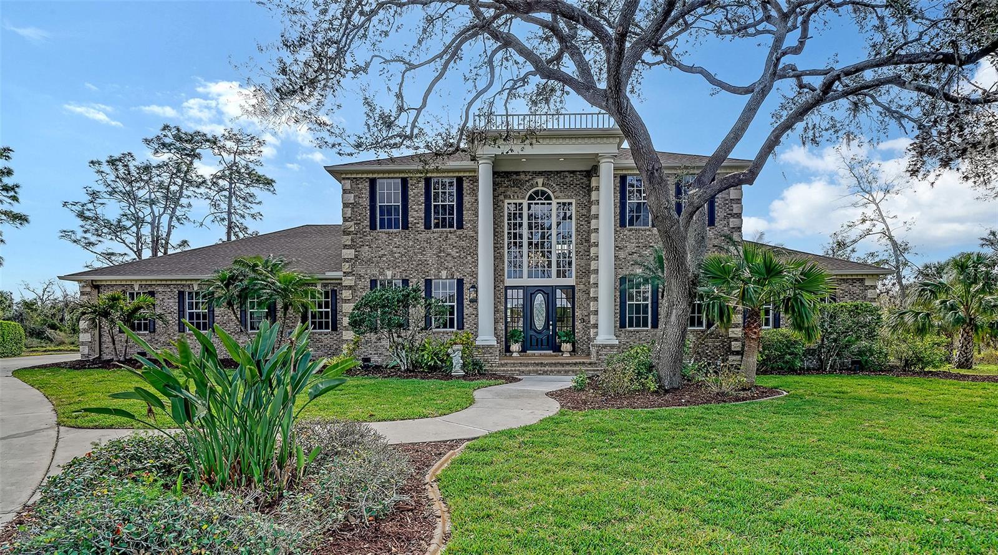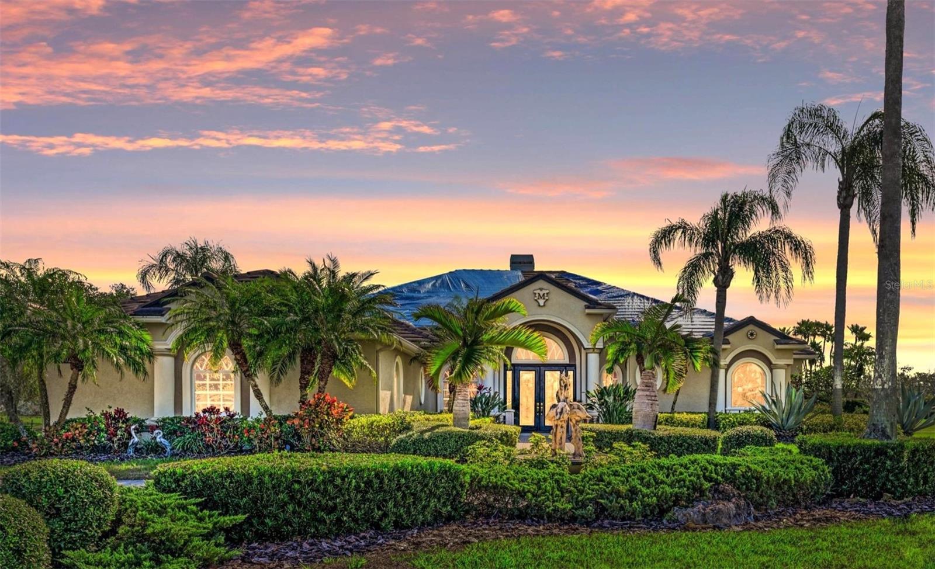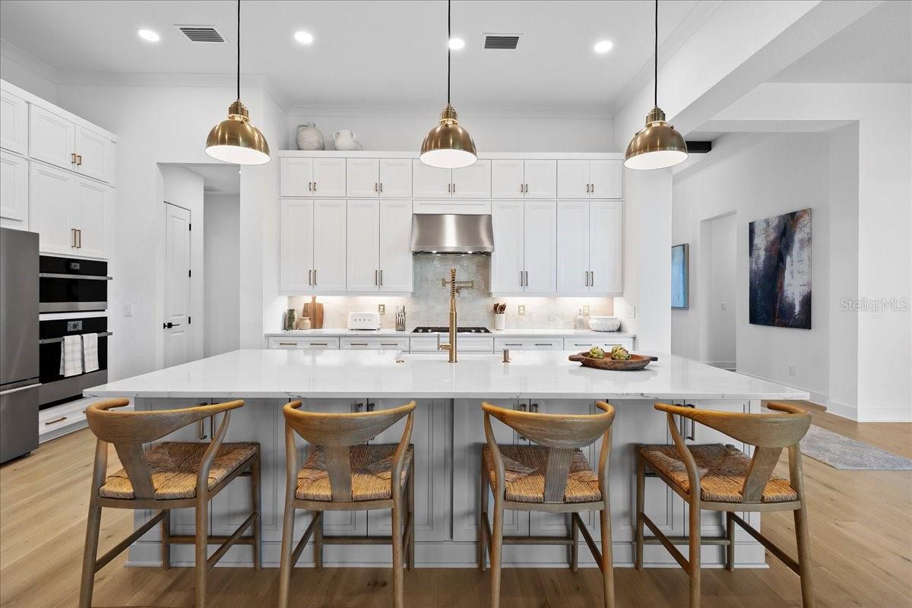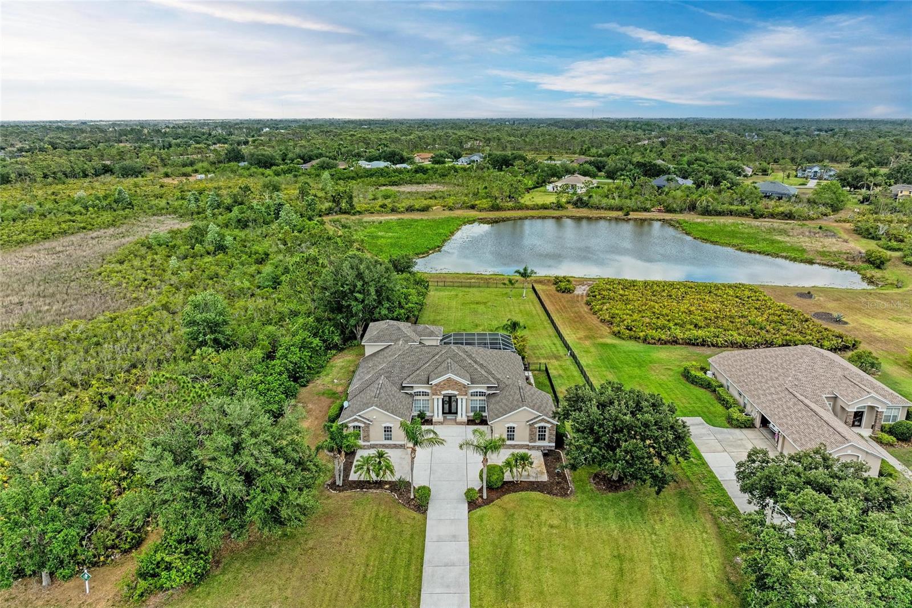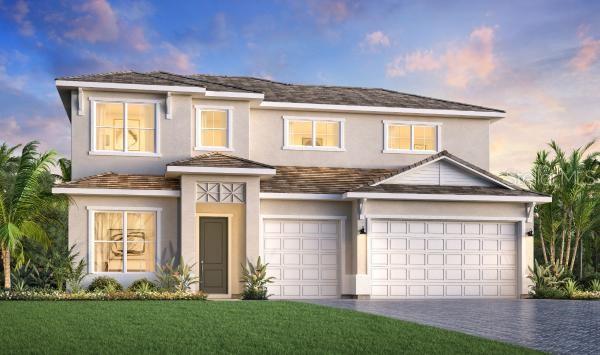7832 Panther Ridge Trail, BRADENTON, FL 34202
Property Photos

Would you like to sell your home before you purchase this one?
Priced at Only: $1,299,900
For more Information Call:
Address: 7832 Panther Ridge Trail, BRADENTON, FL 34202
Property Location and Similar Properties
- MLS#: A4652741 ( Residential )
- Street Address: 7832 Panther Ridge Trail
- Viewed: 4
- Price: $1,299,900
- Price sqft: $273
- Waterfront: Yes
- Waterfront Type: Lake Front,Pond
- Year Built: 2001
- Bldg sqft: 4765
- Bedrooms: 4
- Total Baths: 4
- Full Baths: 4
- Days On Market: 4
- Additional Information
- Geolocation: 27.3979 / -82.3112
- County: MANATEE
- City: BRADENTON
- Zipcode: 34202
- Subdivision: Preserve At Panther Ridge Ph I
- Elementary School: Robert E Willis
- Middle School: Nolan
- High School: Lakewood Ranch
- Provided by: LPT REALTY, LLC

- DMCA Notice
-
DescriptionOne or more photo(s) has been virtually staged. Same day showings available! Boasting a redone and resurfaced salt water pool with a new paver pool deck, and new exterior and interior paint, this nohl crest home checks all the boxes for desirable florida living. Three recently replaced ac units provide powerful, efficient cooling for nearly 3,600 sq ft of adaptable functionality in this 4 bedroom, 4 bath home. With two dedicated offices and an upper level bonus room/loft, this home easily meets the demands of todays remote work and evolving family needs. Designed with connection in mind, the open layout makes every gathering feel effortless, complemented by the added security with almost all new hurricane resistant windows. Whether its youngster running through the expansive green lawns nourished by the new irrigation system, fun unfolding in the upstairs loft, or adults sharing stories and enjoying the calming views from the heart of the home, this home is destined for memories. Beyond the beautiful design, this home brings peace of mind with its 70 foot elevation as well a large scale 22x33 ft three car garage. Upon entering the heart of east manatee county, discover the unparalleled lifestyle in the preserve at panther ridge. This exclusive neighborhood provides ample space for privacy, outdoor living, while maintaining a sense of community. Surrounded by lush natural preserves and scenic trails, residents enjoy a tranquil environment perfect for nature enthusiasts and those seeking a peaceful retreat. Other notable improvements include: backyard fence (2023), 2 exterior doors (2024), brand new landscaping (2025), and a replaced septic pump (2024) spectrum internet and tv package included in hoa fee's!
Payment Calculator
- Principal & Interest -
- Property Tax $
- Home Insurance $
- HOA Fees $
- Monthly -
For a Fast & FREE Mortgage Pre-Approval Apply Now
Apply Now
 Apply Now
Apply NowFeatures
Building and Construction
- Covered Spaces: 0.00
- Exterior Features: Lighting, Outdoor Kitchen, Rain Gutters, Sidewalk, Sliding Doors
- Fencing: Fenced, Wood
- Flooring: Carpet, Ceramic Tile, Hardwood, Travertine
- Living Area: 3546.00
- Roof: Shingle
Land Information
- Lot Features: Oversized Lot, Sidewalk, Paved
School Information
- High School: Lakewood Ranch High
- Middle School: Nolan Middle
- School Elementary: Robert E Willis Elementary
Garage and Parking
- Garage Spaces: 3.00
- Open Parking Spaces: 0.00
- Parking Features: Garage Door Opener, Garage Faces Side, Oversized
Eco-Communities
- Pool Features: Child Safety Fence, Gunite, Heated, In Ground, Screen Enclosure, Self Cleaning
- Water Source: Well
Utilities
- Carport Spaces: 0.00
- Cooling: Central Air
- Heating: Central, Heat Pump
- Pets Allowed: Yes
- Sewer: Septic Tank
- Utilities: BB/HS Internet Available, Cable Connected, Electricity Connected, Phone Available, Propane, Sprinkler Well, Underground Utilities, Water Connected
Amenities
- Association Amenities: Basketball Court, Fence Restrictions, Park, Playground, Tennis Court(s), Vehicle Restrictions
Finance and Tax Information
- Home Owners Association Fee: 1500.00
- Insurance Expense: 0.00
- Net Operating Income: 0.00
- Other Expense: 0.00
- Tax Year: 2024
Other Features
- Appliances: Built-In Oven, Convection Oven, Cooktop, Dishwasher, Disposal, Dryer, Electric Water Heater, Indoor Grill, Kitchen Reverse Osmosis System, Microwave, Refrigerator, Washer, Water Filtration System, Water Purifier, Water Softener
- Association Name: C&S Community Management- Julie Conway
- Association Phone: 941-758-9454 ext
- Country: US
- Interior Features: Ceiling Fans(s), Crown Molding, Eat-in Kitchen, High Ceilings, Kitchen/Family Room Combo, Living Room/Dining Room Combo, Open Floorplan, Primary Bedroom Main Floor, Solid Surface Counters, Split Bedroom, Stone Counters, Walk-In Closet(s)
- Legal Description: LOT 143 PRESERVE AT PANTHER RIDGE PHASE I PI#3321.1215/9
- Levels: Two
- Area Major: 34202 - Bradenton/Lakewood Ranch/Lakewood Rch
- Occupant Type: Vacant
- Parcel Number: 332112159
- Style: Custom, Florida
- View: Trees/Woods
- Zoning Code: PDA
Similar Properties
Nearby Subdivisions
0587600 River Club South Subph
0587600; River Club South Subp
Braden Woods Ph Iii
Braden Woods Ph Iv
Braden Woods Ph V
Braden Woods Sub Ph Ii
Concession Ph I
Concession Ph Ii Blk B Ph Iii
Country Club East At Lakewd Rn
Country Club East At Lakewood
Del Webb
Del Webb Ph Ib Subphases D F
Del Webb Ph Ii Subphases 2a 2b
Del Webb Ph Iv Subph 4a 4b
Del Webb Ph V Subph 5a 5b 5c
Del Webb Ph V Subph 5a, 5b & 5
Greenbrook Village Subphase Bb
Isles At Lakewood Ranch Ph Ia
Isles At Lakewood Ranch Ph Ii
Isles At Lakewood Ranch Ph Iv
Lake Club
Lake Club Ph Iv Subph B-2 Aka
Lake Club Ph Iv Subph C-1 Aka
Lake Club Ph Iv Subph C1 Aka G
Lakewood Ranch Country Club Vi
Not Applicable
Oakbrooke Ii At River Club Nor
Palmbrooke At River Club North
Panther Ridge
Pomello Park
Preserve At Panther Ridge
Preserve At Panther Ridge Ph I
Preserve At Panther Ridge Ph V
River Club
River Club North Lts 113147
River Club North Lts 185
River Club South Subphase Iii
River Club South Subphase Iv
River Club South Subphase V-b1
River Club South Subphase Va
River Club South Subphase Vb1
The Isles At Lakewood Ranch Ph

- Cynthia Koenig
- Tropic Shores Realty
- Mobile: 727.487.2232
- cindykoenig.realtor@gmail.com




































































