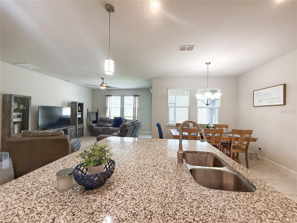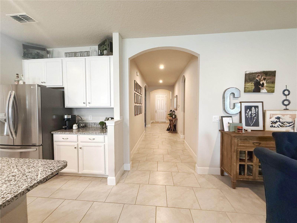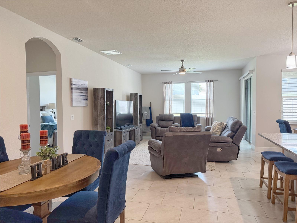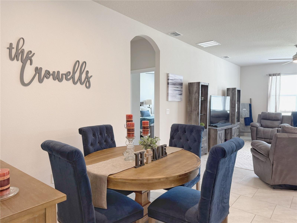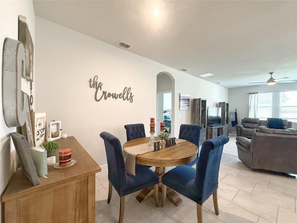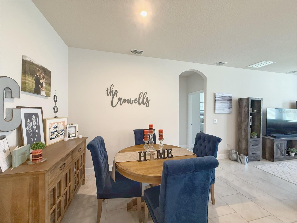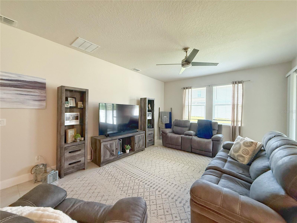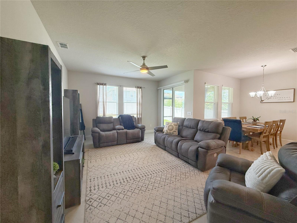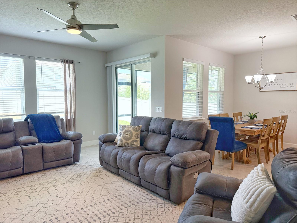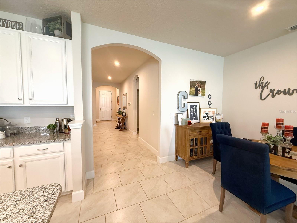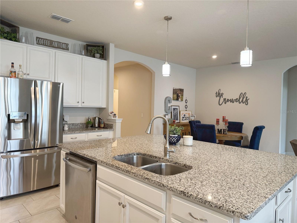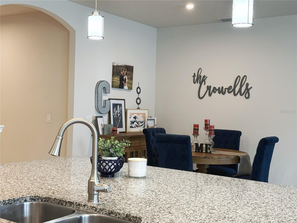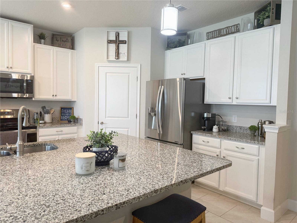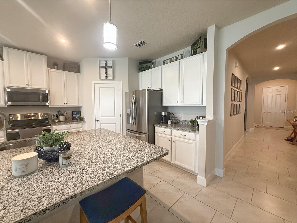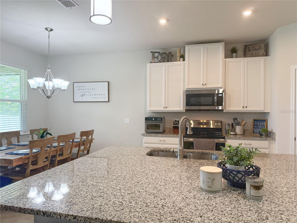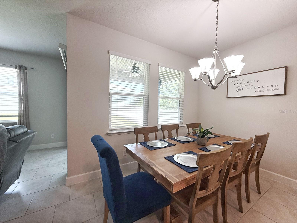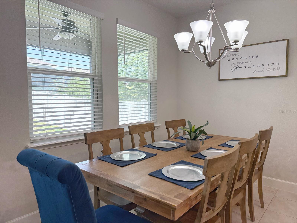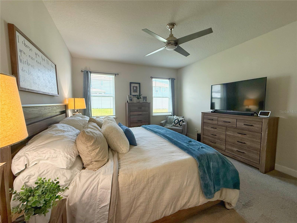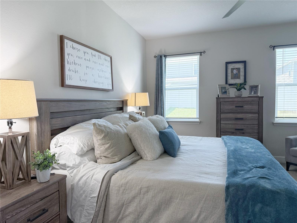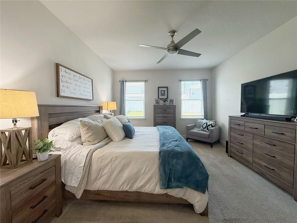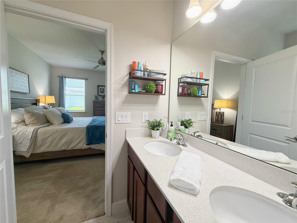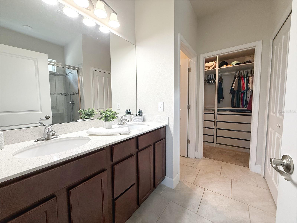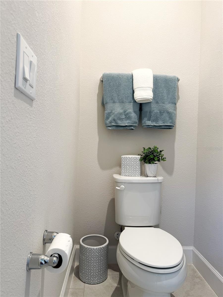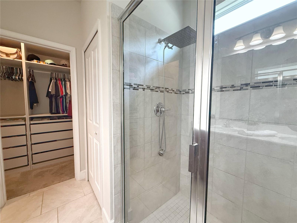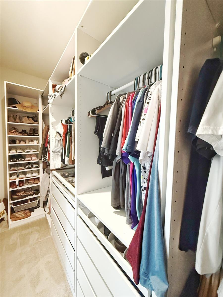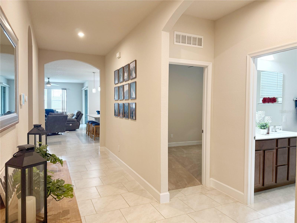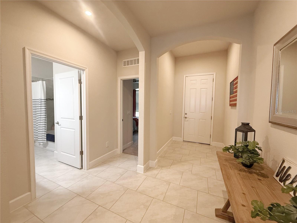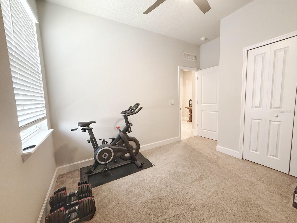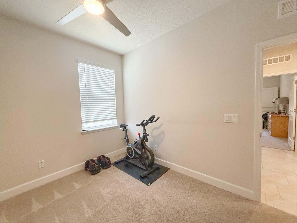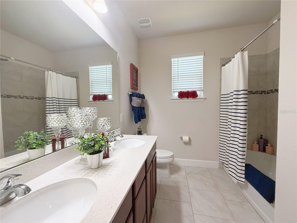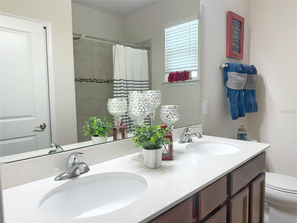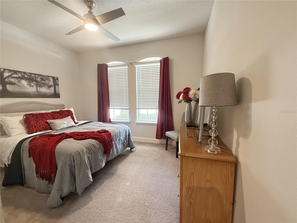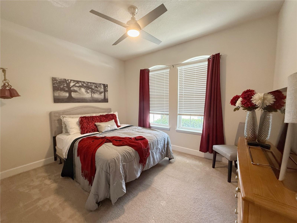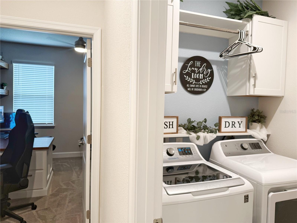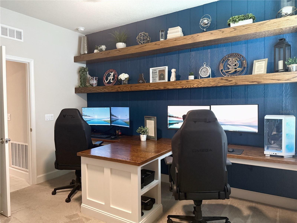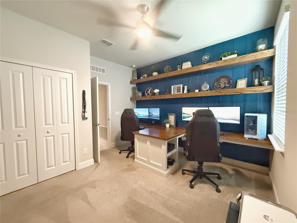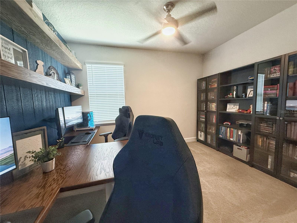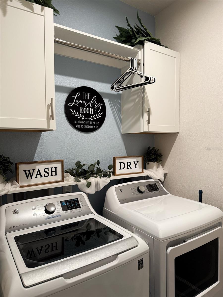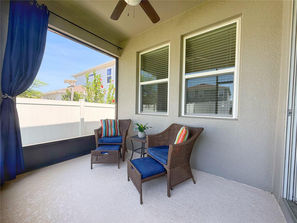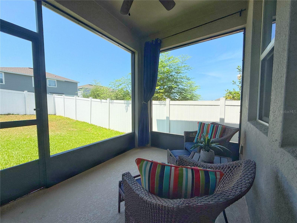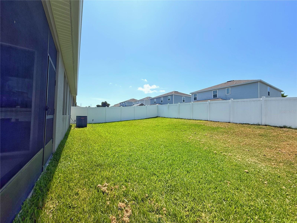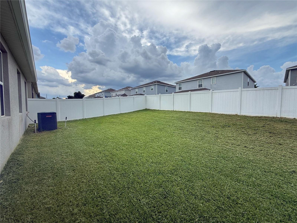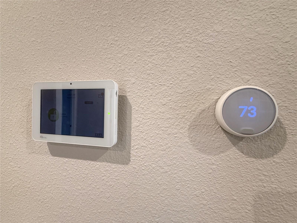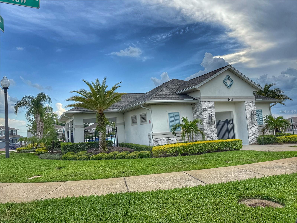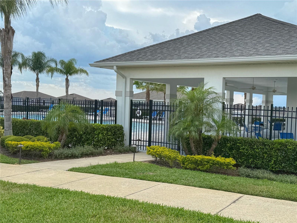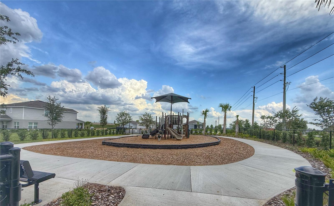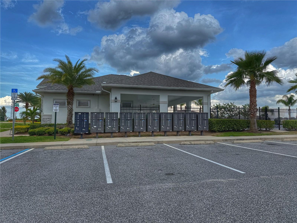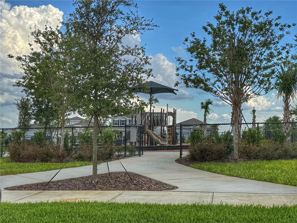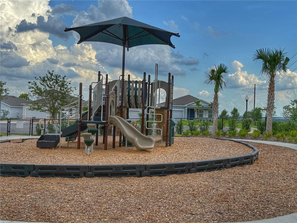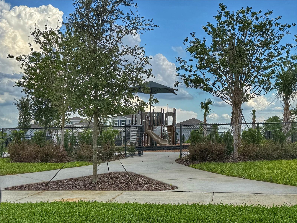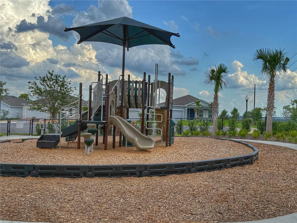3181 Hill Point Street, MINNEOLA, FL 34715
Active
Property Photos
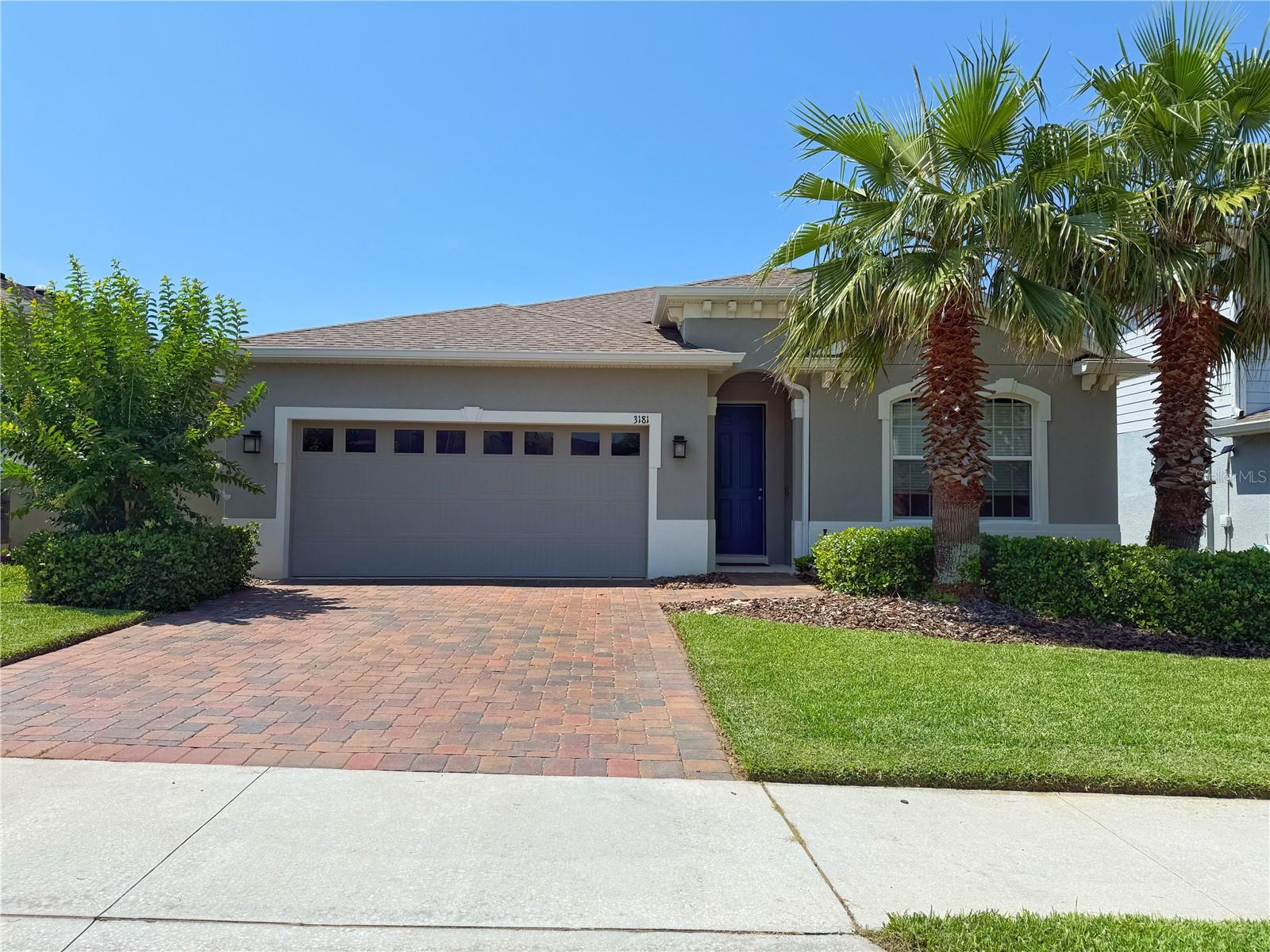
Would you like to sell your home before you purchase this one?
Priced at Only: $459,900
For more Information Call:
Address: 3181 Hill Point Street, MINNEOLA, FL 34715
Property Location and Similar Properties
- MLS#: G5097527 ( Residential )
- Street Address: 3181 Hill Point Street
- Viewed: 169
- Price: $459,900
- Price sqft: $179
- Waterfront: No
- Year Built: 2020
- Bldg sqft: 2576
- Bedrooms: 4
- Total Baths: 2
- Full Baths: 2
- Garage / Parking Spaces: 2
- Days On Market: 254
- Additional Information
- Geolocation: 28.5959 / -81.7336
- County: LAKE
- City: MINNEOLA
- Zipcode: 34715
- Subdivision: Overlookgrassy Lake
- Provided by: RE/MAX TITANIUM GROUP
- Contact: Kimberly Jones-Wilde
- 352-241-6363

- DMCA Notice
-
Description***honey stop the car***seller willing to co tribute towards rate but down or closing costs***this 4/2 split floor plan is move in read home in minneola. Starting with curb appeal and a driveway that has pavers. Welcome guests through the front entry into the large foyer. The entire home has 5 1\4 baseboards throughout, 9r extra tall ceilings and 8 exterior doors. Ceramic tile flooring off set allows easy cleaning. The living room is open to the dining room, kitchen and dinette, has ceramic tile flooring, 5 1/4 baseboards, sliding glass doors onto the covered and screened in rear lanai. The dining room has ceramic tile flooring and is easy to serve in and be apart of all the homes action. The kitchen has a gourmet kitchen, 42 cabinets, granite countertops, walk in pantry, decorative shelving oversized gourmet island with bar top seating with pendant lighting, ceramic tile flooring, stainless steel appliances, recessed lighting and open to the living and dining room. The dinette off the kitchen has a view of living, dining room and kitchen as well as the covered and screened in lanai and fenced in backyard, and ceramic tile floors. The primary bedroom has a en suite bathroom, extra tall ceilings and ceiling fan. The primary bathroom has ceramic tile flooring, tall countertops, dual sinks, separate water closet, linen closet, shower with rain head and walk in closet with custom built in shelving. Bedroom 2 & 3 have built in closets, ceiling fans, 5 1/4 baseboards, extra tall ceilings and doors, and are off a mini hallway separated with bathroom 2. Bathroom 2 has ceramic tile flooring, quartz countertops, tub/shower combo, tall countertops linen closet and located between bedroom 2 & 3. Bedroom 4 has built in closet, ceiling fan and built in desk that is over the flooring and can be removed easily. The backyard is fenced in with a vinyl fence. There is a nest and security system with cameras. Wifi garage door opener, irrigation system, gutters on the outside of the home. There is a community pool and playground for enjoying the outdoors. Amazing sunsets and located with easy access to the turnpike, new hospital, shopping, highway 27 and highway 50. Community pool and playground.
Payment Calculator
- Principal & Interest -
- Property Tax $
- Home Insurance $
- HOA Fees $
- Monthly -
For a Fast & FREE Mortgage Pre-Approval Apply Now
Apply Now
 Apply Now
Apply NowFeatures
Building and Construction
- Covered Spaces: 0.00
- Exterior Features: Lighting, Rain Gutters, Sidewalk, Sliding Doors
- Fencing: Vinyl
- Flooring: Carpet, Ceramic Tile
- Living Area: 2022.00
- Roof: Shingle
Land Information
- Lot Features: Landscaped, Level, Sidewalk, Paved
Garage and Parking
- Garage Spaces: 2.00
- Open Parking Spaces: 0.00
- Parking Features: Driveway, Garage Door Opener
Eco-Communities
- Water Source: Public
Utilities
- Carport Spaces: 0.00
- Cooling: Central Air
- Heating: Central, Electric
- Pets Allowed: Yes
- Sewer: Public Sewer
- Utilities: Cable Available, Electricity Connected, Public, Underground Utilities, Water Connected
Amenities
- Association Amenities: Playground, Pool
Finance and Tax Information
- Home Owners Association Fee Includes: Common Area Taxes, Pool
- Home Owners Association Fee: 244.00
- Insurance Expense: 0.00
- Net Operating Income: 0.00
- Other Expense: 0.00
- Tax Year: 2024
Other Features
- Appliances: Dishwasher, Disposal, Electric Water Heater, Range, Range Hood, Refrigerator
- Association Name: Everette Mitchell/Artemis Lifestyle
- Association Phone: 407-705-2190
- Country: US
- Interior Features: Ceiling Fans(s), Eat-in Kitchen, High Ceilings, Kitchen/Family Room Combo, Living Room/Dining Room Combo, Open Floorplan, Primary Bedroom Main Floor, Solid Surface Counters, Split Bedroom, Walk-In Closet(s), Window Treatments
- Legal Description: OVERLOOK AT GRASSY LAKE PB 71 PG 3-5 LOT 36 ORB 5437 PG 2005 ORB 5710 PG 722
- Levels: One
- Area Major: 34715 - Minneola
- Occupant Type: Owner
- Parcel Number: 05-22-26-0010-000-03600
- Style: Contemporary
- Views: 169
Similar Properties
Nearby Subdivisions
Ardmore Reserve
Ardmore Reserve Ph I
Ardmore Reserve Ph Ii
Ardmore Reserve Ph Iii
Ardmore Reserve Ph Vi
Ardmore Reserve Ph Vi A Rep
Chelsea Parc
Cyrene At Minneola
Del Webb Minneola
Del Webb Minneola Ph 2
Del Webb Phase 2
Eastridge Ph 01
High Point Community
High Pointe Ph 01
Hills Of Minneola
Lees Villa
Minneola
Minneola Highland Oaks Ph 03
Minneola Hills
Minneola Minneola Hills Sub
Minneola Oak Valley Ph 04b Lt
Minneola Park
Minneola Park Ridge On Lake Mi
Minneola Pine Bluff Ph 01 Lt 0
Minneola Pine Bluff Ph 02 Lt 9
Minneola Quail Valley East
No
Oak Valley Ph 01b
Oak Vly Ph 4b
Overlook At Grassy Lake
Overlookgrassy Lake
Park View At The Hills
Park View At The Hills Ph 3
Park Viewthe Hills Ph 1
Park Viewthe Hills Ph 2 A
Park Viewthe Hills Ph 3
Reserve At Lakeridge
Reserve At Minneola
Reservelk Rdg
Reservelk Rdg Ph 2
Reserveminneola Ph 2a2c
Reserveminneola Ph 2c Rep
Reserveminneola Ph 3a
Reserveminneola Ph 3b
The Reserve At Minneola
Villages At Minneola Hills
Villages At Minneola Hills Pha
Villagesminneola Hills Ph 1a
Villagesminneola Hills Ph 1b
Villagesminneola Hills Ph 28
Villagesminneola Hills Ph 2a
Villagesminneola Hills Ph 3
Villagesminneola Hills Ph 4
Willow Rdg

- Cynthia Koenig
- Tropic Shores Realty
- Mobile: 727.487.2232
- cindykoenig.realtor@gmail.com



