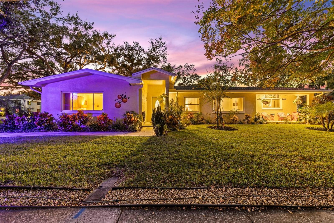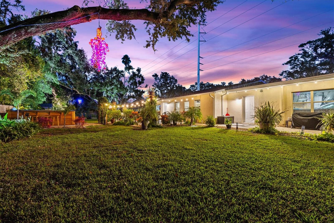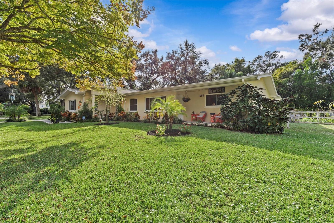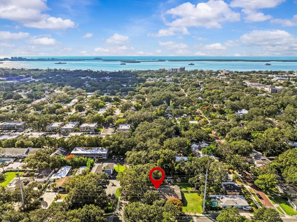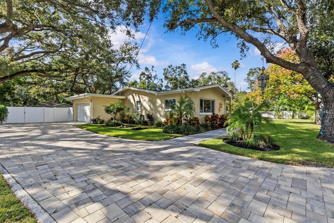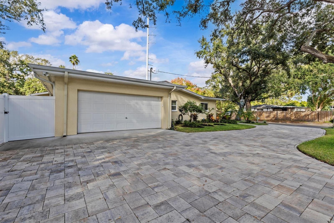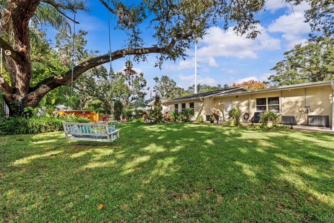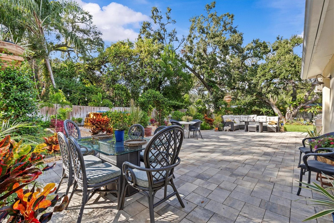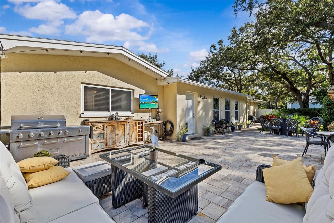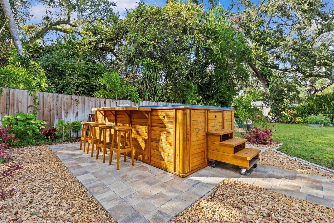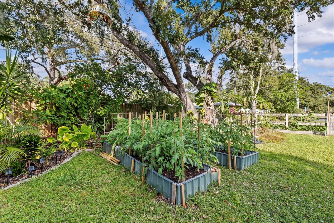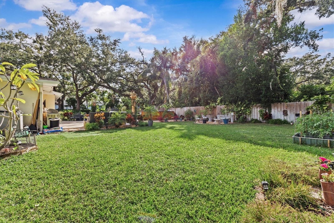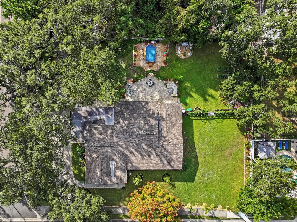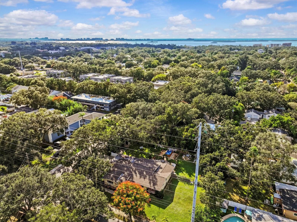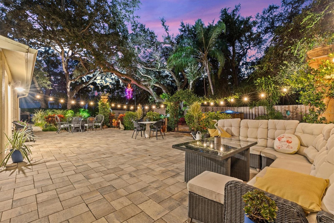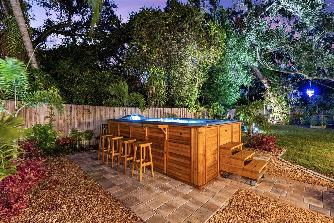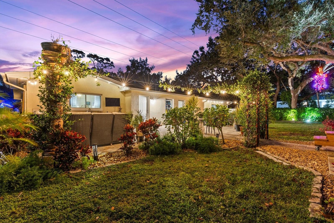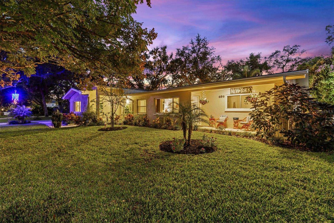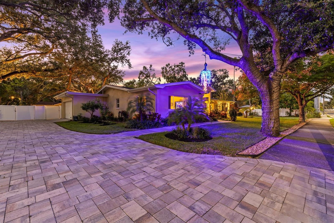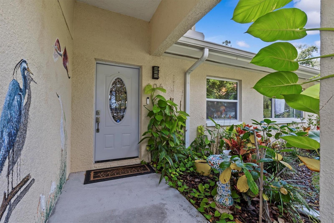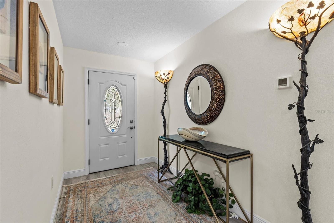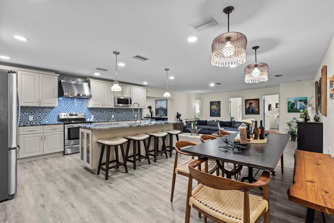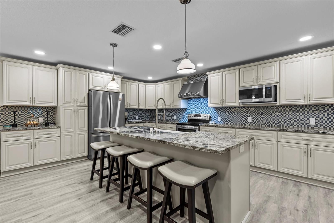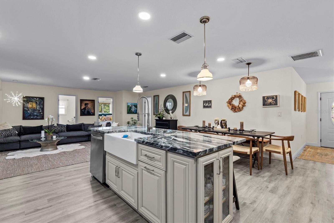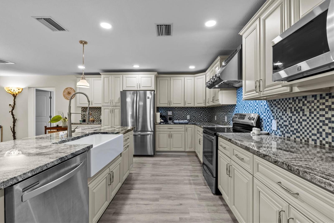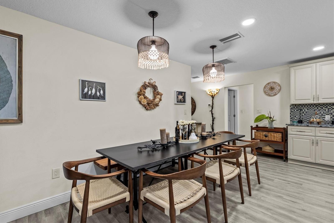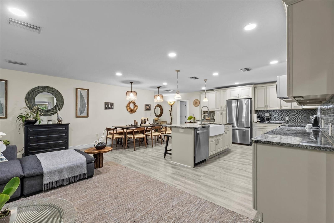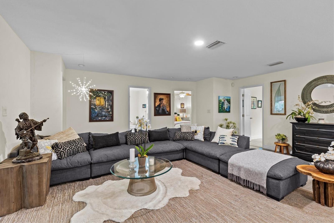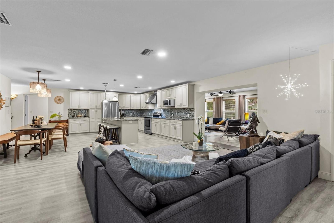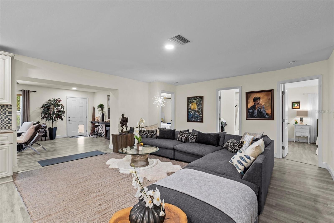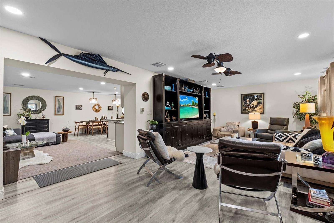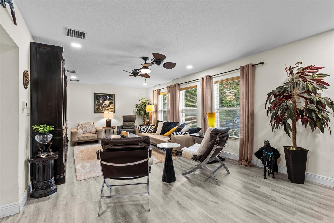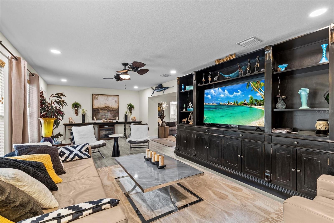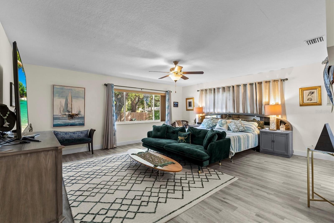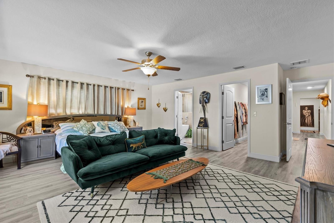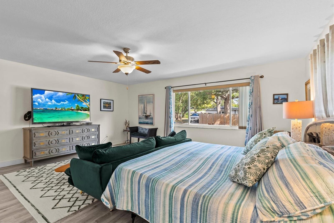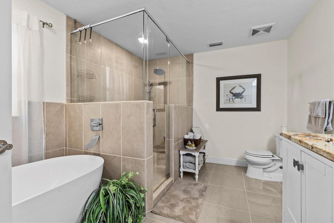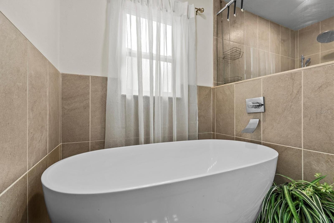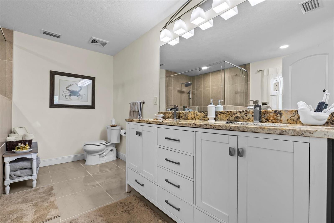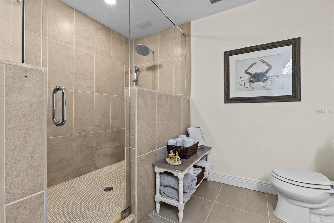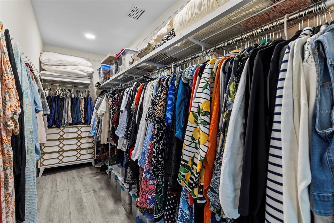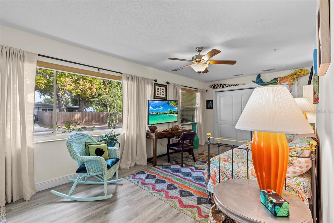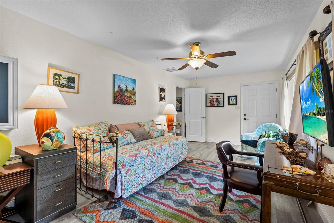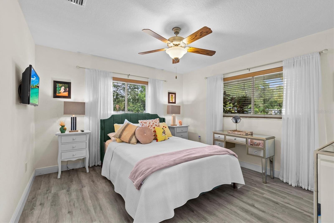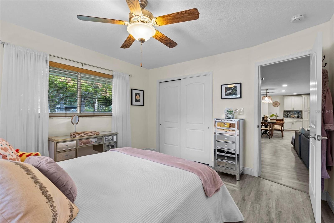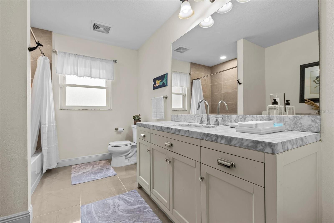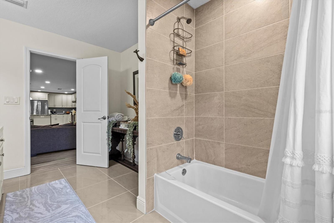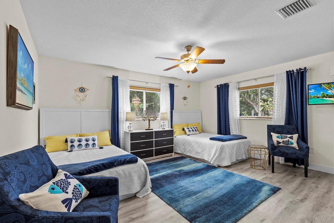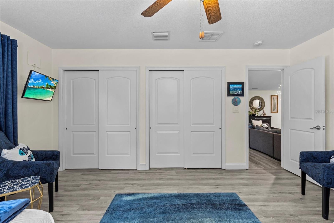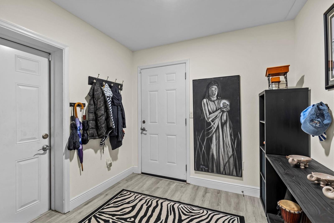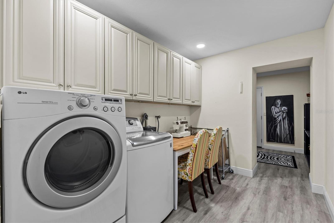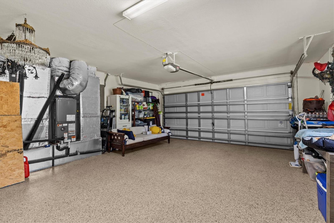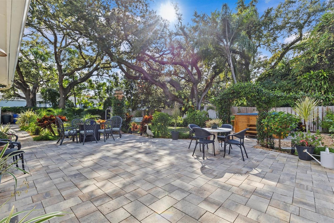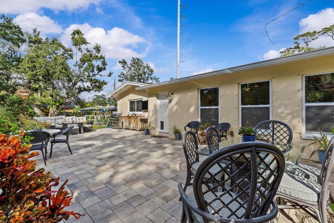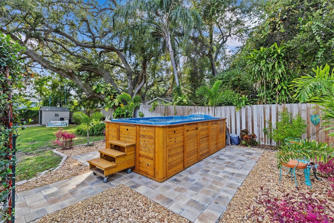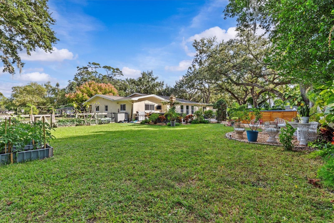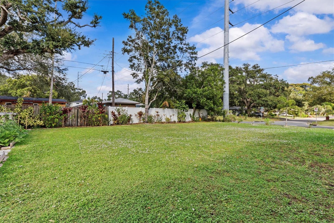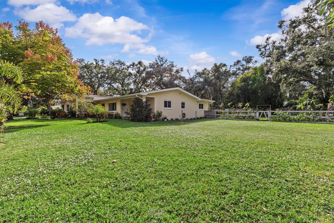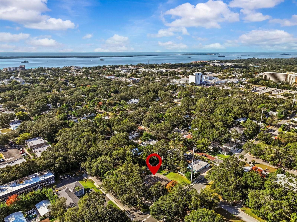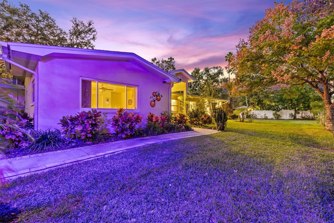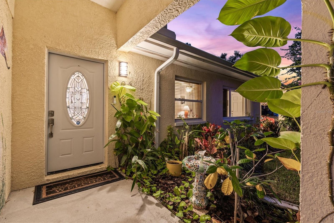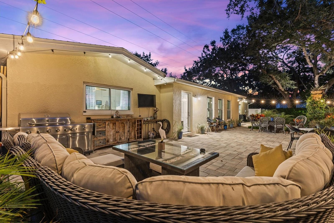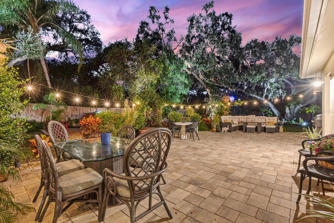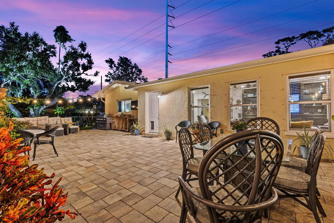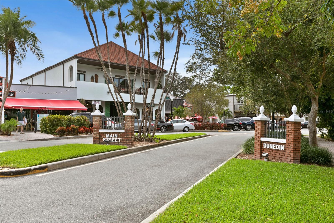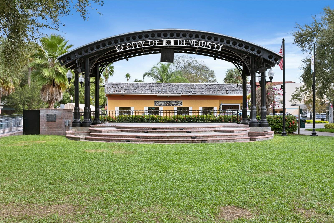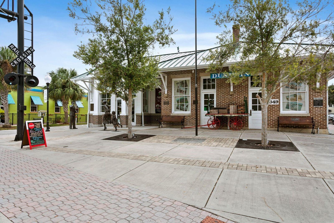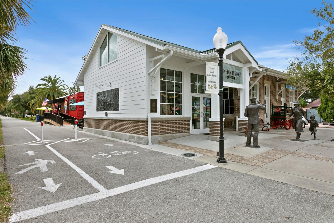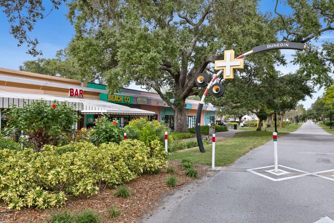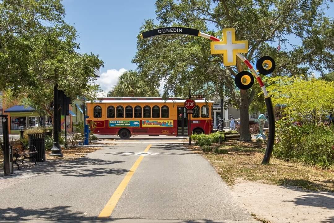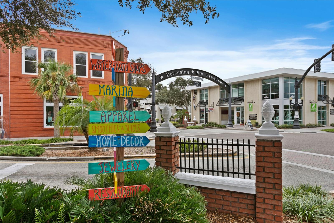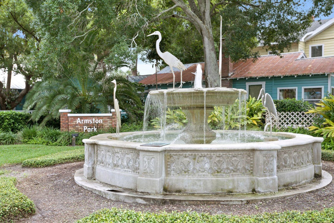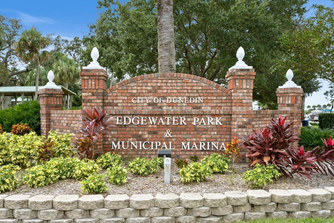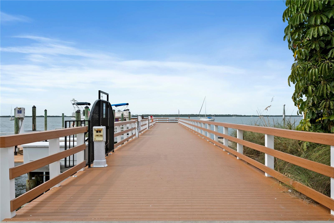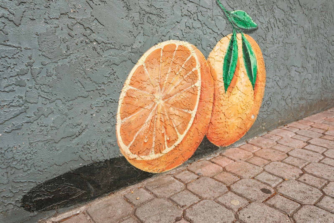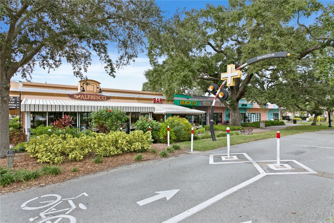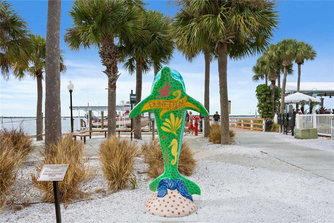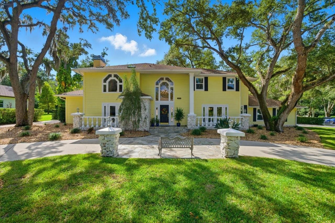606 New York Avenue, DUNEDIN, FL 34698
Property Photos
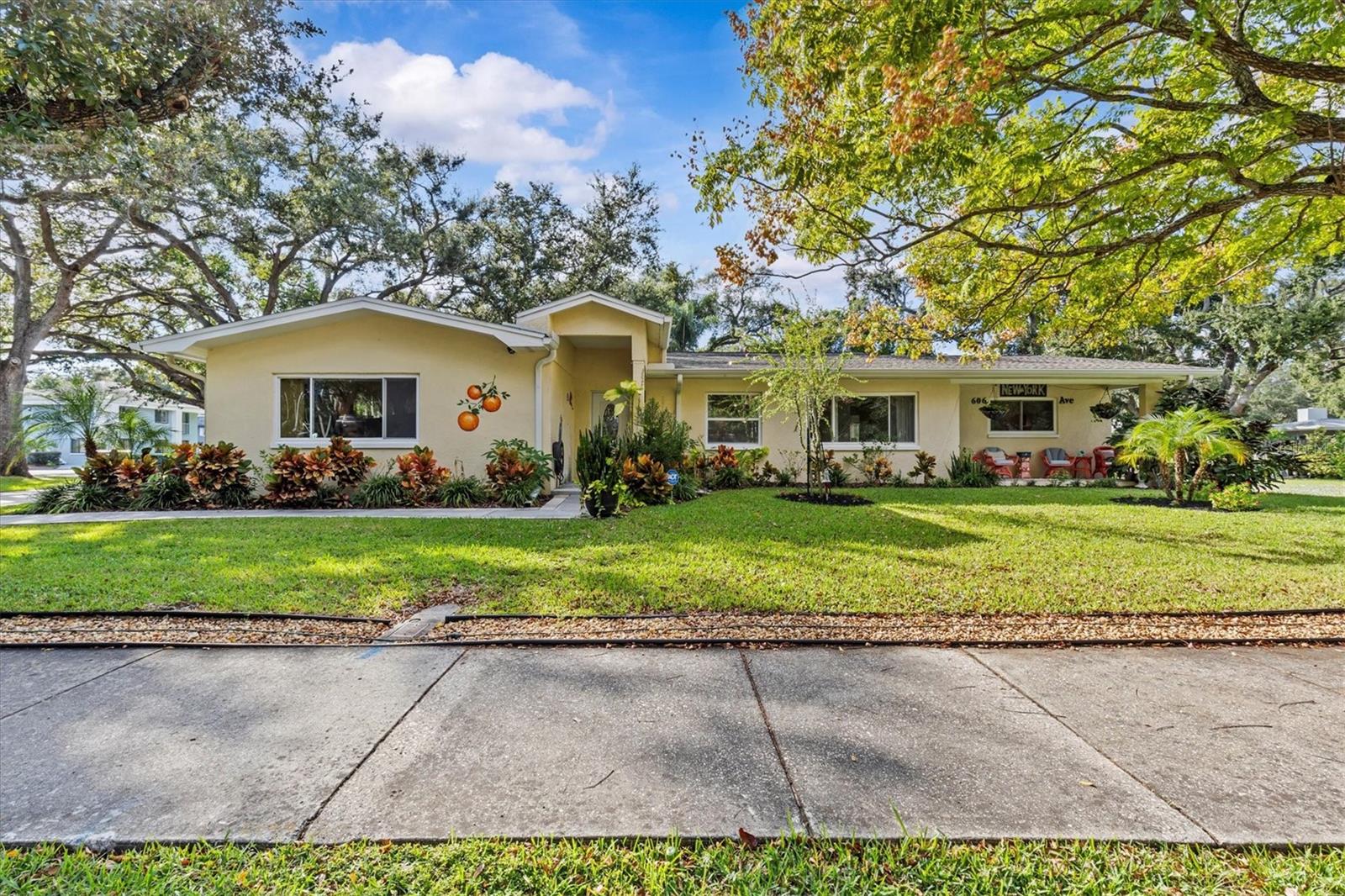
Would you like to sell your home before you purchase this one?
Priced at Only: $1,250,000
For more Information Call:
Address: 606 New York Avenue, DUNEDIN, FL 34698
Property Location and Similar Properties
- MLS#: TB8443597 ( Residential )
- Street Address: 606 New York Avenue
- Viewed: 4
- Price: $1,250,000
- Price sqft: $439
- Waterfront: No
- Year Built: 1962
- Bldg sqft: 2850
- Bedrooms: 4
- Total Baths: 2
- Full Baths: 2
- Garage / Parking Spaces: 2
- Days On Market: 3
- Additional Information
- Geolocation: 28.0089 / -82.7799
- County: PINELLAS
- City: DUNEDIN
- Zipcode: 34698
- Subdivision: Grove Terrace
- Elementary School: San Jose Elementary PN
- Middle School: Dunedin Highland Middle PN
- High School: Dunedin High PN
- Provided by: COASTAL PROPERTIES GROUP INTERNATIONAL
- Contact: Roberta Celiberti
- 727-493-1555

- DMCA Notice
-
DescriptionWelcome Home to Dunedin Charm & Coastal Living! Fabulous location and best of all, no flood zone and never flooded! Just a half mile stroll or golf cart ride to Delightful Downtown Dunedin, where youll enjoy boutique shops, lively bars, local breweries, top rated restaurants, a vibrant farmers market, and the scenic waterfront park and pier. The famous 45 mile Pinellas Trail runs right through town for endless biking, walking, or jogging adventures. Perfectly situated on the northwest corner of New York Ave and James Street, this beautifully maintained Mid Century Modern ranch style home offers 4 bedrooms, 2 baths, and approximately 2,850 sq. ft. of living space on a spacious half acre corner lot providing exceptional privacy and room to grow. Inside, youll find a light filled layout with a living room, dining room, and family room, plus a side entry 2 car garage, mudroom, and indoor laundry room. The home underwent a complete renovation in 2019 (effective year built), including a new roof (2019), dual A/C systems (2019), new water heater (2024), and durable vinyl and tile flooring throughout. Property recently passed a clean 4 point inspection. The heart of this home is the gourmet kitchen a true chefs delight! Featuring custom hardwood cabinetry, granite countertops, stainless steel appliances, and a large center island with a farmhouse sink and breakfast bar. Its the perfect gathering space for friends and family to enjoy good conversation and home cooked meals. Step outside to your private backyard retreat a gardeners paradise and entertainers dream. Relax on the brick paver patio under the soft glow of string lights, or unwind in the oversized heated spa framed by an archway of blooming jasmine. Mature grandfather oaks provide shade and beauty, while the lush vegetable garden produces fresh tomatoes, cucumbers, zucchini, beans, and lemons. A 6 zone sprinkler system on reclaimed water keeps everything vibrant year round. The south side yard includes a 30 ft gate with room to store your RV or boat right on the property. Plus, the sellers are including blueprints for an optional 1,200 sq. ft. addition ideal for an in law suite or guest apartment giving you even more flexibility and future potential.Why wait? Come experience the Dunedin lifestyle youve been dreaming of where small town charm meets coastal living. Welcome home!
Payment Calculator
- Principal & Interest -
- Property Tax $
- Home Insurance $
- HOA Fees $
- Monthly -
For a Fast & FREE Mortgage Pre-Approval Apply Now
Apply Now
 Apply Now
Apply NowFeatures
Building and Construction
- Covered Spaces: 0.00
- Exterior Features: Courtyard, Garden, Lighting, Sidewalk, Storage
- Fencing: Vinyl, Wood
- Flooring: Tile, Vinyl
- Living Area: 2850.00
- Other Structures: Other, Shed(s)
- Roof: Shingle
Land Information
- Lot Features: Corner Lot, City Limits, Landscaped, Level, Near Golf Course, Near Marina, Near Public Transit, Oversized Lot, Private, Sidewalk, Paved
School Information
- High School: Dunedin High-PN
- Middle School: Dunedin Highland Middle-PN
- School Elementary: San Jose Elementary-PN
Garage and Parking
- Garage Spaces: 2.00
- Open Parking Spaces: 0.00
- Parking Features: Driveway, Garage Door Opener, Garage Faces Side, Parking Pad
Eco-Communities
- Water Source: Public
Utilities
- Carport Spaces: 0.00
- Cooling: Central Air
- Heating: Central
- Pets Allowed: Yes
- Sewer: Public Sewer
- Utilities: Cable Connected, Electricity Connected, Public, Sprinkler Meter, Sprinkler Recycled, Water Connected
Finance and Tax Information
- Home Owners Association Fee: 0.00
- Insurance Expense: 0.00
- Net Operating Income: 0.00
- Other Expense: 0.00
- Tax Year: 2024
Other Features
- Appliances: Dishwasher, Disposal, Dryer, Electric Water Heater, Microwave, Range, Range Hood, Refrigerator, Washer
- Country: US
- Furnished: Unfurnished
- Interior Features: Ceiling Fans(s), Eat-in Kitchen, Living Room/Dining Room Combo, Open Floorplan, Solid Wood Cabinets, Split Bedroom, Stone Counters, Thermostat, Walk-In Closet(s), Window Treatments
- Legal Description: GROVE TERRACE BLK S, LOTS 6, 7 AND 8
- Levels: One
- Area Major: 34698 - Dunedin
- Occupant Type: Owner
- Parcel Number: 34-28-15-33984-019-0060
- Possession: Close Of Escrow
- Style: Mid-Century Modern, Ranch
- View: Garden
- Zoning Code: RES
Similar Properties
Nearby Subdivisions
A B Ranchette
Barrington Hills
Baywood Shores
Baywood Shores 1st Add
Belle Terre
Braemoor South
Breezy Acres Park
Coachlight Way
Colonial Acres
Colonial Village
Concord Groves Add
Country Woods
Countrygrove West
Dexter Park
Dunedin
Dunedin Cove
Dunedin Isles 1
Dunedin Isles Add
Dunedin Isles Country Club
Dunedin Isles Country Club Sec
Dunedin Isles Estates 1st Add
Dunedin Lakewood Estates 1st A
Dunedin Pines
Dunedin Ridge Sub
Dunedin Shores
Dunedin Shores Sub
Dunedin Town Of
Fairway Estates 1st Add
Fairway Estates 4th Add
Fairway Estates 8th Add
Fairway Estates 9th Add
Fairway Manor
Fenway On The Bay
Fenwayonthebay
Grove Acres
Grove Terrace
Harbor View Villas
Harbor View Villas 1st Add
Harbor View Villas 1st Add Lot
Harbor View Villas 4th Add
Harbor View Villas A
Heather Hill Apts
Highland Park 1st Add
Highland Woods 3
Highland Woods Sub
Idlewild Estates
Indian Creek
Jones Geo L Sub
Lakeside Terrace Sub
Lazy Lake Village
Locklie Sub
Lofty Pine Estates 1st Add
New Athens City 1st Add
Oakland Sub
Oakland Sub 2
Osprey Place
Pinehurst Village
Pleasant Grove Park
Pleasant Grove Park 1st Add
Pleasant View Terrace 2nd Add
Ravenwood Manor
Royal Oak Sub
Royal Yacht Club North Condo
Sailwinds A Condo Motel The
San Christopher Villas
Scots Landing
Scotsdale
Scotsdale Bluffs Ph I
Scotsdale Villa Condo
Shore Crest
Simpson Wifes Add
Spanish Pines
Spanish Trails
Spanish Vistas
Stirling Heights
Suemar Sub
Sunset Beautiful
Villas Of Forest Park Condo
Virginia Park
Weathersfield Sub
Whitmires W S
Willow Wood Village
Wilshire Estates Ii
Wilshire Estates Ii Second Sec
Winchester Park
Winchester Park North

- Cynthia Koenig
- Tropic Shores Realty
- Mobile: 727.487.2232
- cindykoenig.realtor@gmail.com



