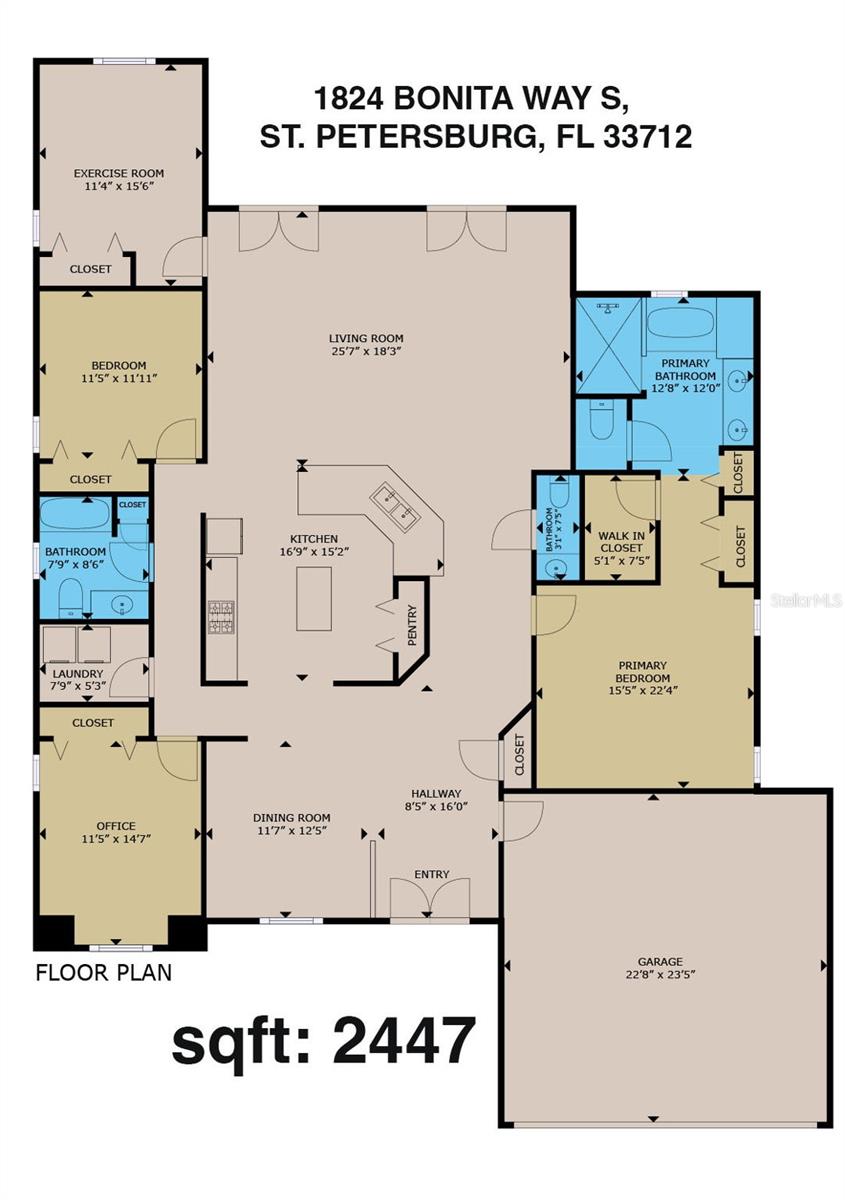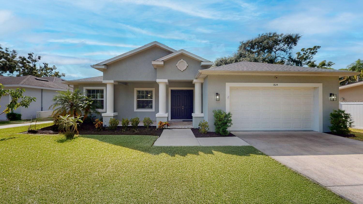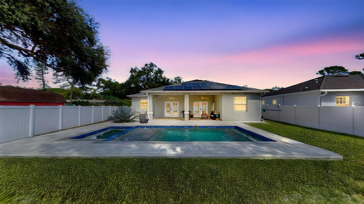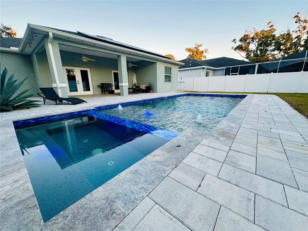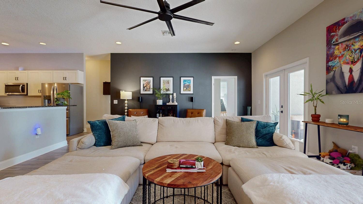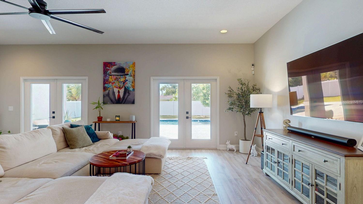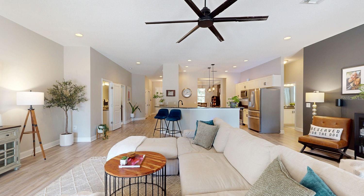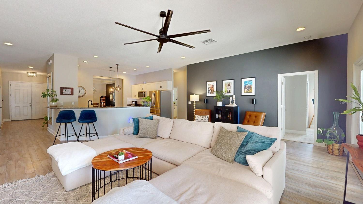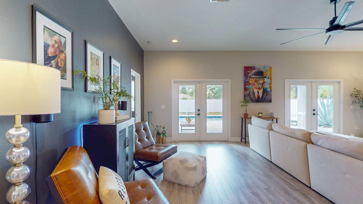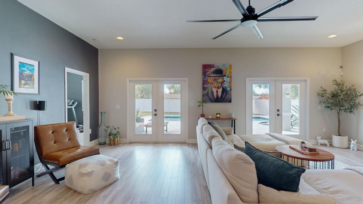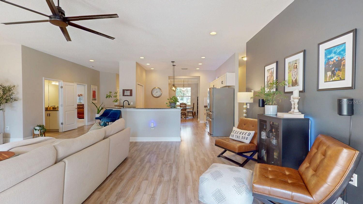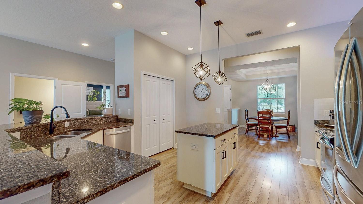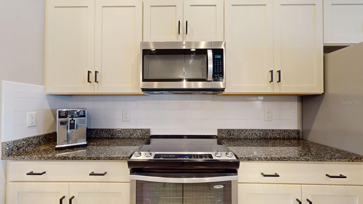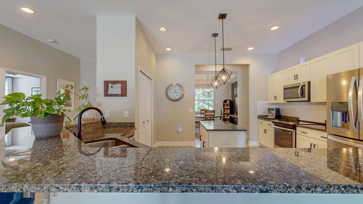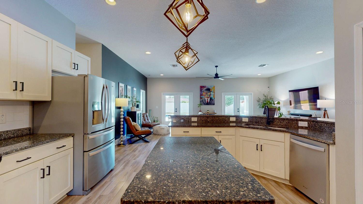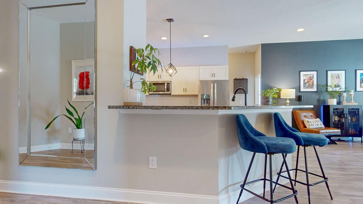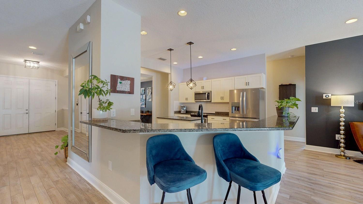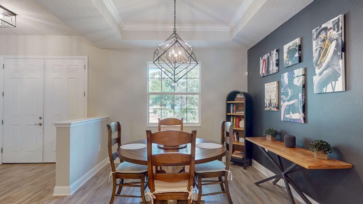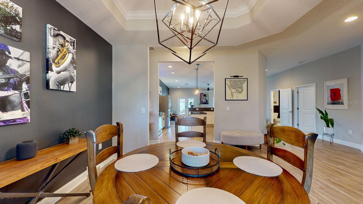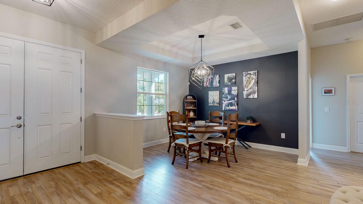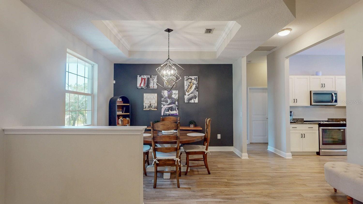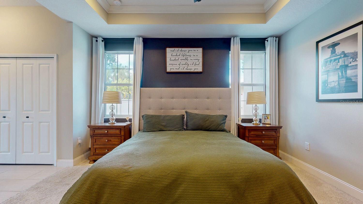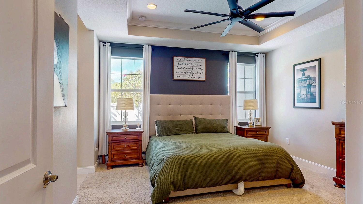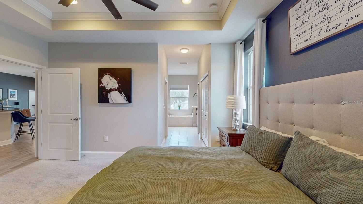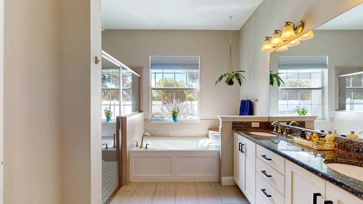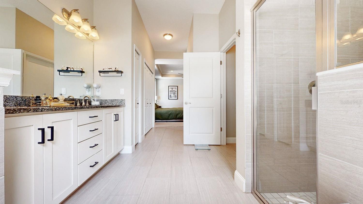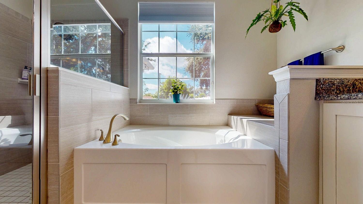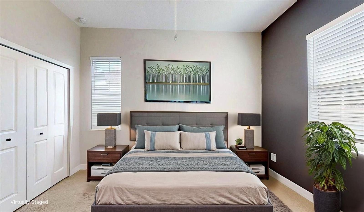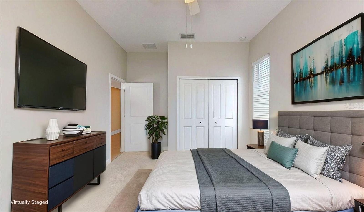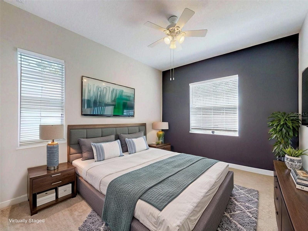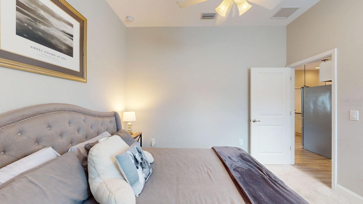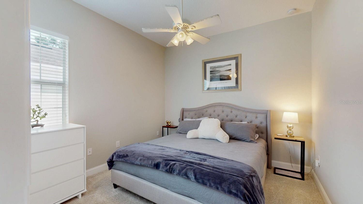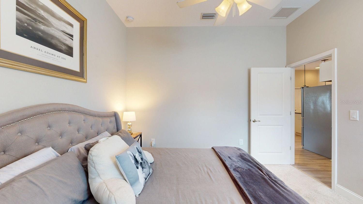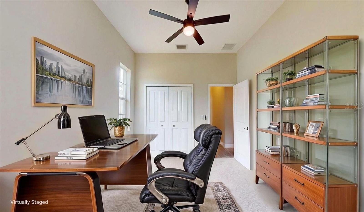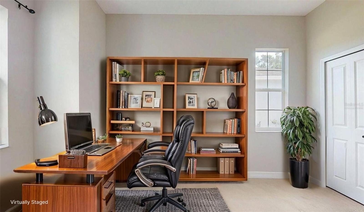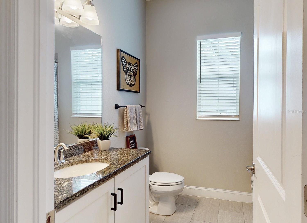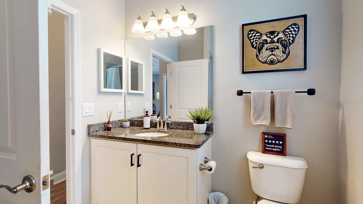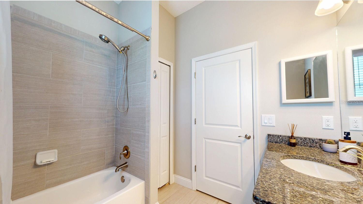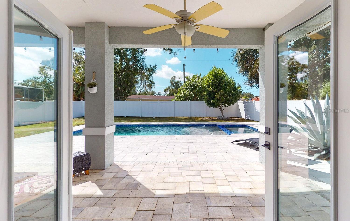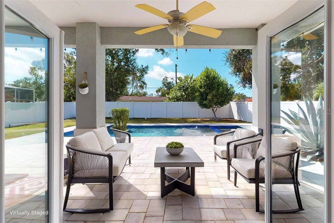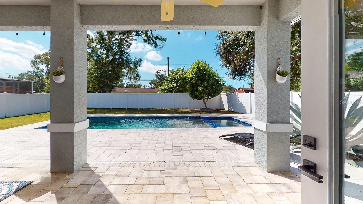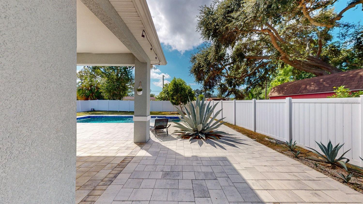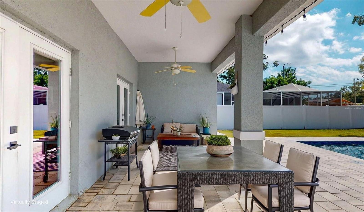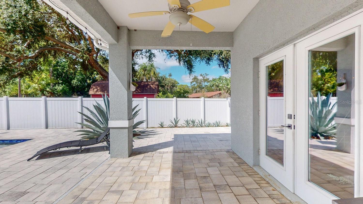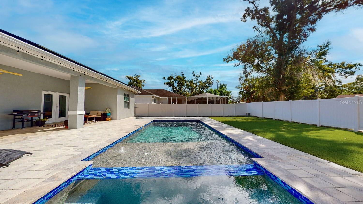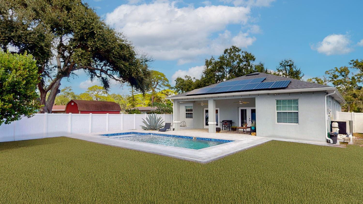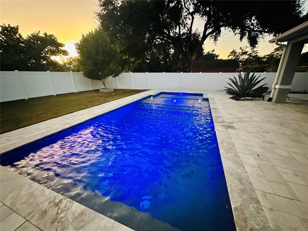1824 Bonita Way S, ST PETERSBURG, FL 33712
Property Photos
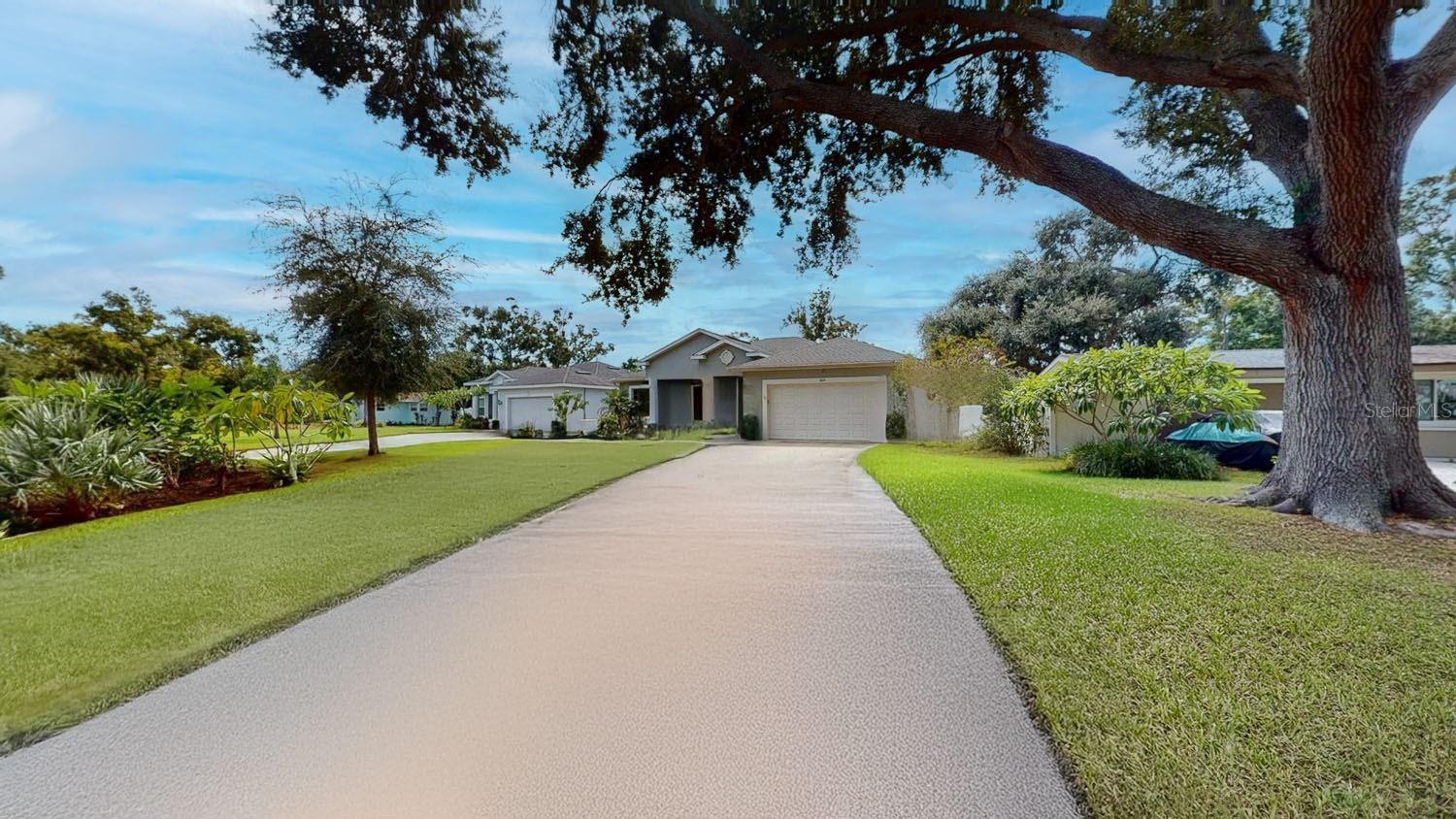
Would you like to sell your home before you purchase this one?
Priced at Only: $860,000
For more Information Call:
Address: 1824 Bonita Way S, ST PETERSBURG, FL 33712
Property Location and Similar Properties
- MLS#: TB8442725 ( Residential )
- Street Address: 1824 Bonita Way S
- Viewed: 1
- Price: $860,000
- Price sqft: $259
- Waterfront: No
- Year Built: 2018
- Bldg sqft: 3324
- Bedrooms: 4
- Total Baths: 3
- Full Baths: 2
- 1/2 Baths: 1
- Garage / Parking Spaces: 2
- Additional Information
- Geolocation: 27.7261 / -82.6589
- County: PINELLAS
- City: ST PETERSBURG
- Zipcode: 33712
- Subdivision: Lakewood Estates Sec B
- Elementary School: James Sanderlin Elementary PN
- Middle School: Bay Point Middle PN
- High School: Lakewood High PN
- Provided by: JAY ALAN REAL ESTATE
- Contact: Joe Moledo
- 855-529-2526

- DMCA Notice
-
DescriptionOne or more photo(s) has been virtually staged. Welcome to this beautifully built 2018 single family home in the highly sought after Lakewood Estates community. Featuring 4 spacious bedrooms and 2 full bathrooms and a powder half bath. This residence perfectly blends modern upgrades with timeless Florida charm. Step inside to an inviting open concept floor plan filled with natural light. The gourmet kitchen showcases granite countertops, premium stainless steel appliances, and elegant shaker style cabinetry offering ample storage. A large breakfast bar and open dining area create the perfect setting for gatherings and entertaining. The primary suite provides a private retreat with generous closet space and a luxurious en suite bathroom featuring modern finishes. Three additional bedrooms offer versatility for guests, a home office, or a growing family. Both bathrooms are tastefully updated with contemporary fixtures and finishes. Enjoy the best of Florida outdoor living in your private backyard oasis. The covered paver patio is ideal for dining or relaxation, while the stunning saltwater pool and hot tub (Spa) with built in lighting accents sets the scene for evening swims and entertainment. Lush tropical landscaping enhances privacy and curb appeal. Perfectly located just minutes from downtown St. Petersburg, Gulf beaches, golf courses, and local parks, this home offers the ideal combination of convenience and tranquility. With its thoughtful upgrades, stylish finishes, and resort style outdoor living, this Lakewood Estates gem is truly move in ready and waiting for you to call it home.
Payment Calculator
- Principal & Interest -
- Property Tax $
- Home Insurance $
- HOA Fees $
- Monthly -
For a Fast & FREE Mortgage Pre-Approval Apply Now
Apply Now
 Apply Now
Apply NowFeatures
Building and Construction
- Covered Spaces: 0.00
- Exterior Features: French Doors, Lighting, Private Mailbox, Rain Gutters
- Fencing: Fenced, Vinyl
- Flooring: Brick, Carpet, Ceramic Tile, Luxury Vinyl, Tile
- Living Area: 2332.00
- Roof: Shingle
Land Information
- Lot Features: Landscaped, Near Golf Course, Oversized Lot, Paved
School Information
- High School: Lakewood High-PN
- Middle School: Bay Point Middle-PN
- School Elementary: James Sanderlin Elementary-PN
Garage and Parking
- Garage Spaces: 2.00
- Open Parking Spaces: 0.00
- Parking Features: Driveway, Garage Door Opener, Guest, Off Street, Oversized
Eco-Communities
- Pool Features: Chlorine Free, Gunite, Heated, In Ground, Lighting, Salt Water
- Water Source: Public
Utilities
- Carport Spaces: 0.00
- Cooling: Central Air
- Heating: Electric, Heat Pump, Solar
- Pets Allowed: Cats OK, Dogs OK, Yes
- Sewer: Public Sewer
- Utilities: Cable Connected, Electricity Connected, Public, Sewer Connected, Water Connected
Finance and Tax Information
- Home Owners Association Fee: 0.00
- Insurance Expense: 0.00
- Net Operating Income: 0.00
- Other Expense: 0.00
- Tax Year: 2024
Other Features
- Appliances: Dishwasher, Disposal, Electric Water Heater, Microwave, Range, Range Hood, Refrigerator, Solar Hot Water
- Country: US
- Interior Features: Built-in Features, Ceiling Fans(s), Coffered Ceiling(s), Crown Molding, Eat-in Kitchen, Living Room/Dining Room Combo, Open Floorplan, Primary Bedroom Main Floor, Solid Surface Counters, Solid Wood Cabinets, Split Bedroom, Stone Counters, Thermostat, Tray Ceiling(s), Walk-In Closet(s)
- Legal Description: LAKEWOOD ESTATES SEC B BLK 71, LOT 9
- Levels: One
- Area Major: 33712 - St Pete
- Occupant Type: Owner
- Parcel Number: 01-32-16-49428-071-0090
- Style: Contemporary
- View: Pool, Trees/Woods
Nearby Subdivisions
Allengay Sub
Arlington Park
Bryn Mawr 1
Bryn Mawr 2
Clayo Sub
College Park
Colonial Annex
Colonial Place Rev
Country Club Villas Condo
East Roselawn
Fairway Rep
Forest Hill
Fruitland Heights
Fruitland Heights B
Gentry Gardens
Green Acres
Halls Central Ave 1
Harris T C A H Sub
Harris W D Sub Rev
Kosmac Rep
Lakeview Grove
Lakewood Estates Blk 84 Add
Lakewood Estates Sec B
Lakewood Estates Sec E
Lakewood Estates Sub Of Tr 14
Lakewood Estates Tracts 1011
Lakewood Shores Sub
Lindenwood Rep
Lone Oak Add
Mansfield Heights
Medley Gardens
Nebraska Terrace
Ohio Park
Palmetto Park
Parke Sub
Paynehansen Sub 1
Pecan Highlands
Pillsbury Park
Pinellas Bay Point Sub
Pinellas Point Add Sec B Mound
Pinellas Point Add Sec C Mound
Pinellas Point Skyview Shores
Point Terrace Sub
Prathers Highland Homes
Roosevelt Park Add
Rose Mound Grove Sub
Royals Rosa E Sub
St Petersburg Investment Co Su
Stephensons Sub 2
Stevens Second Sub
Summit Lake Sec Of Lakewood Es
Tangerine Park Rep
Tangerine Terrace
Trelain Add
Tuscawilla Heights
Vera Manor
Wildwood Sub
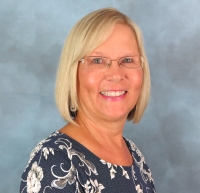
- Cynthia Koenig
- Tropic Shores Realty
- Mobile: 727.487.2232
- cindykoenig.realtor@gmail.com



