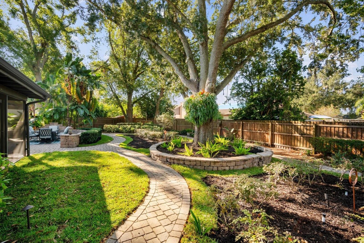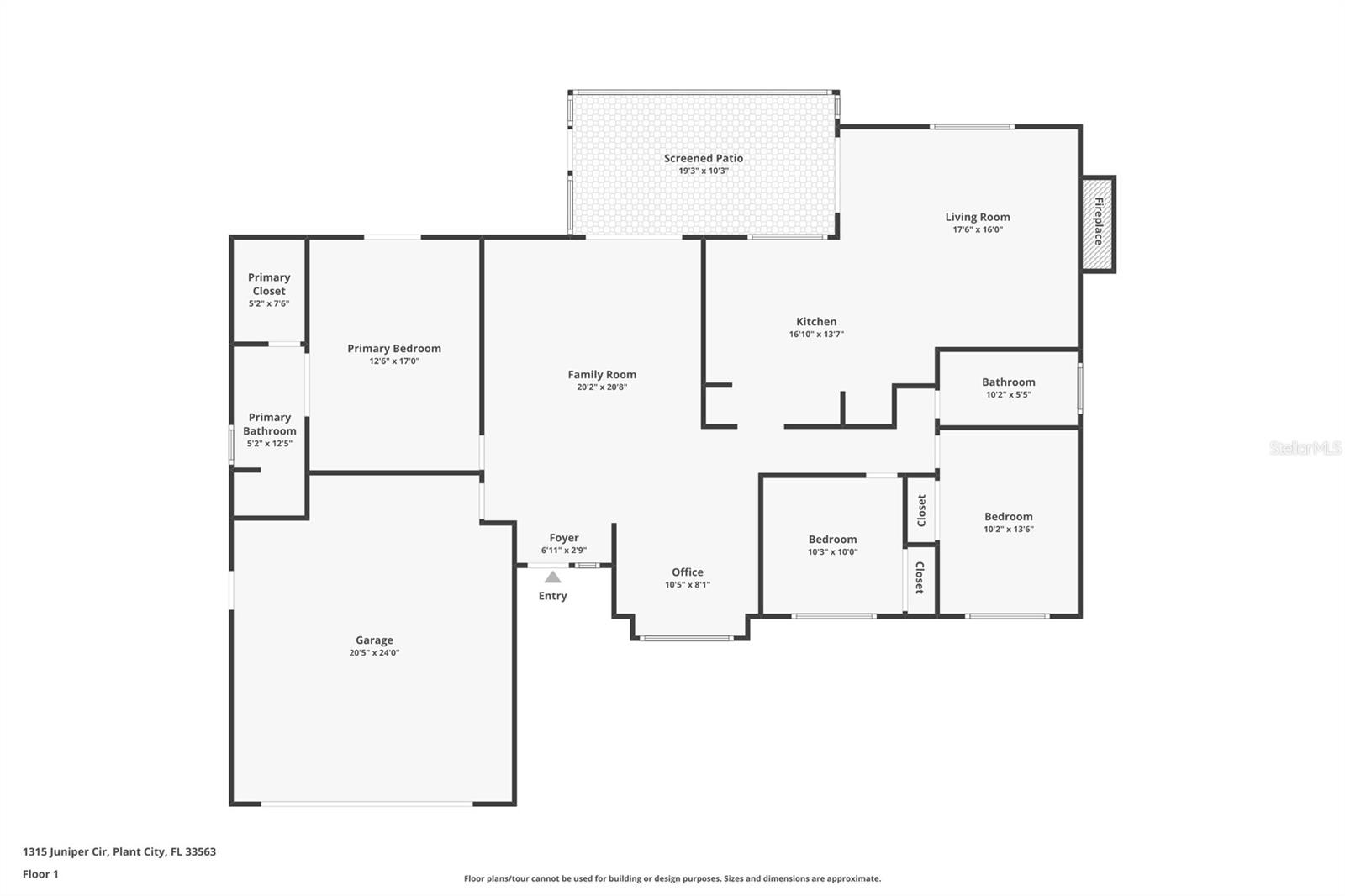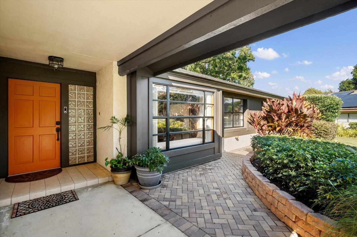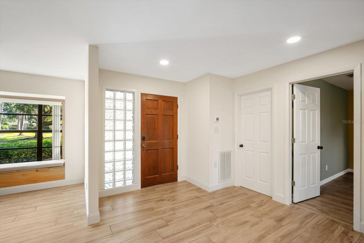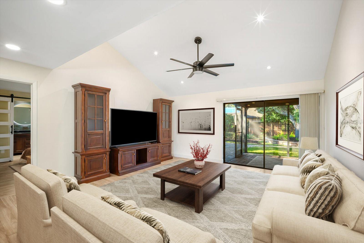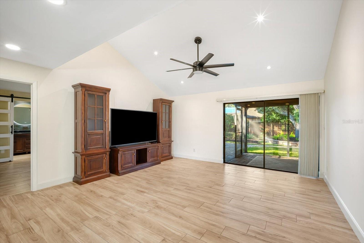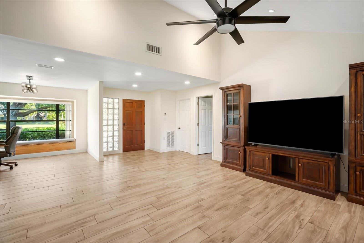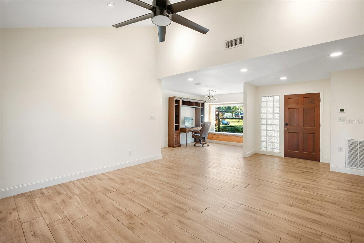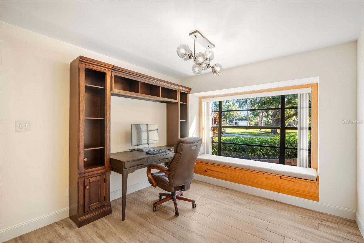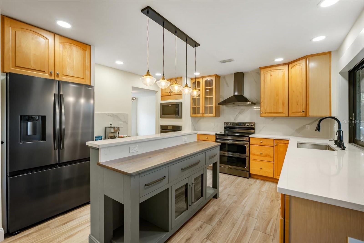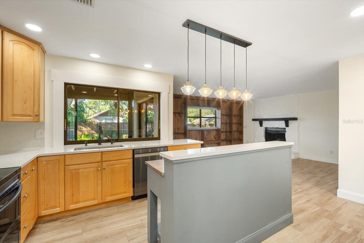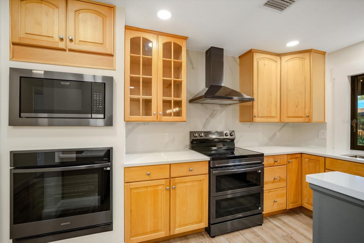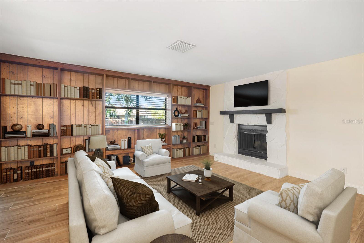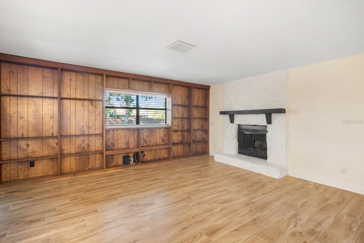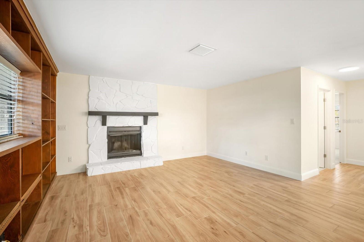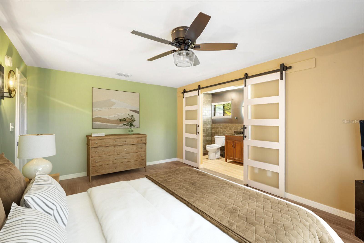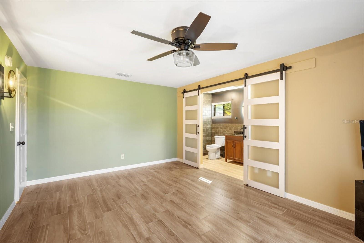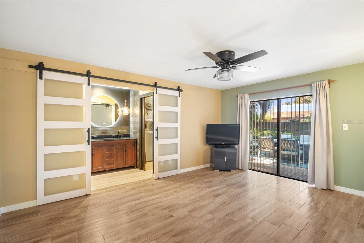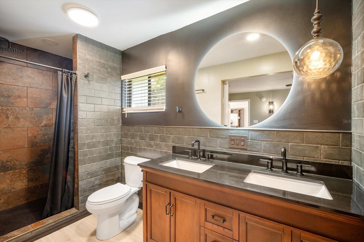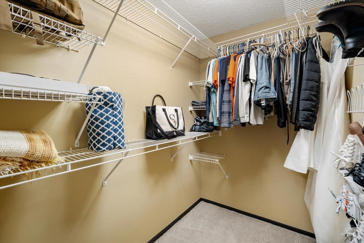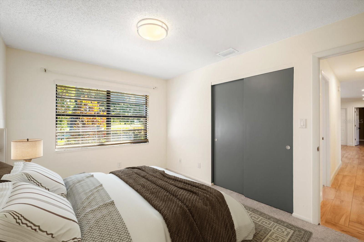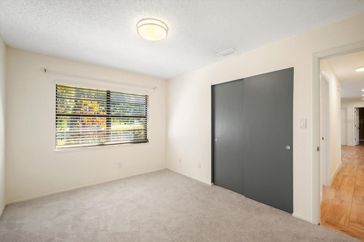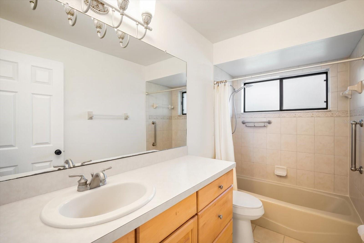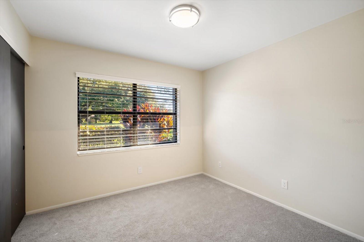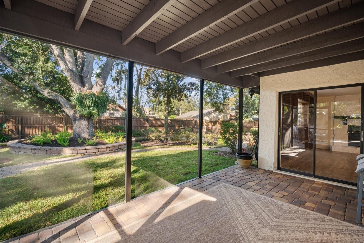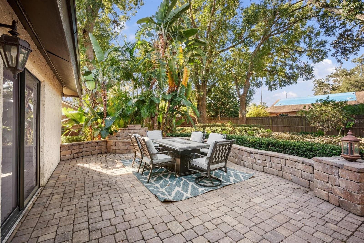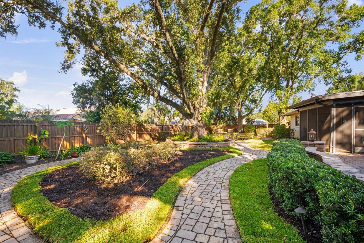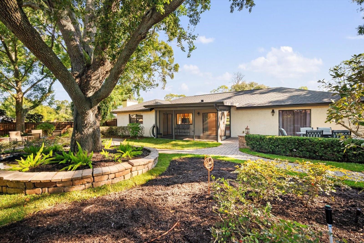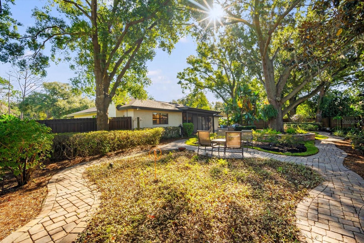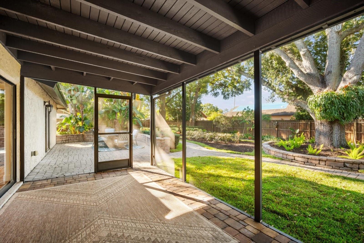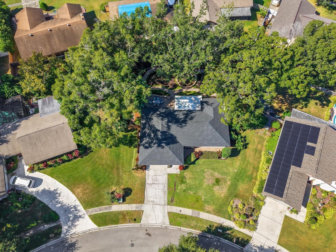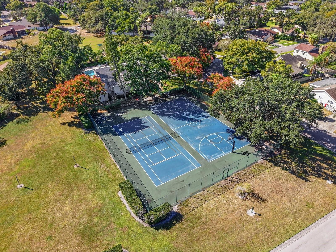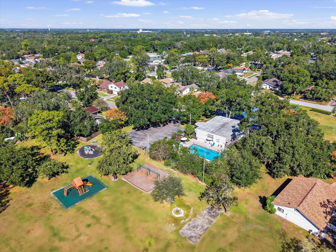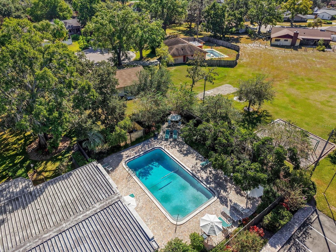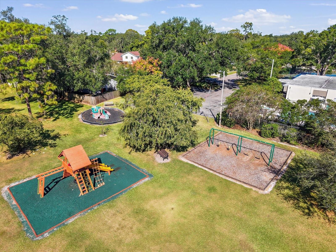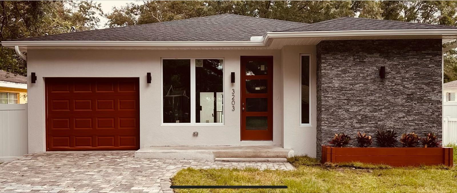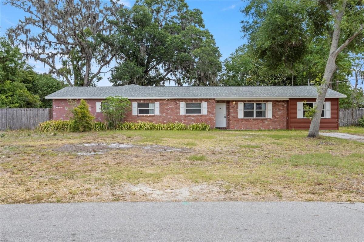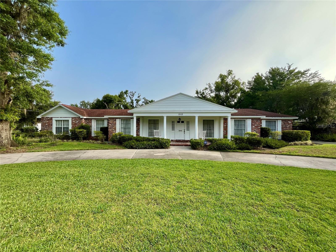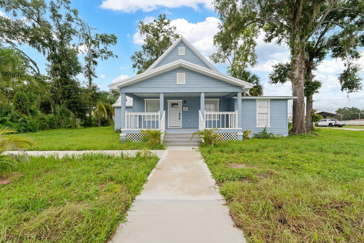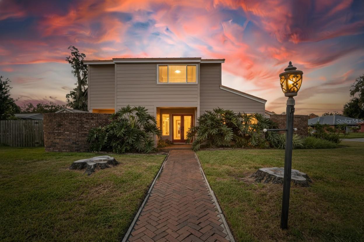1315 Juniper Circle, PLANT CITY, FL 33563
Property Photos
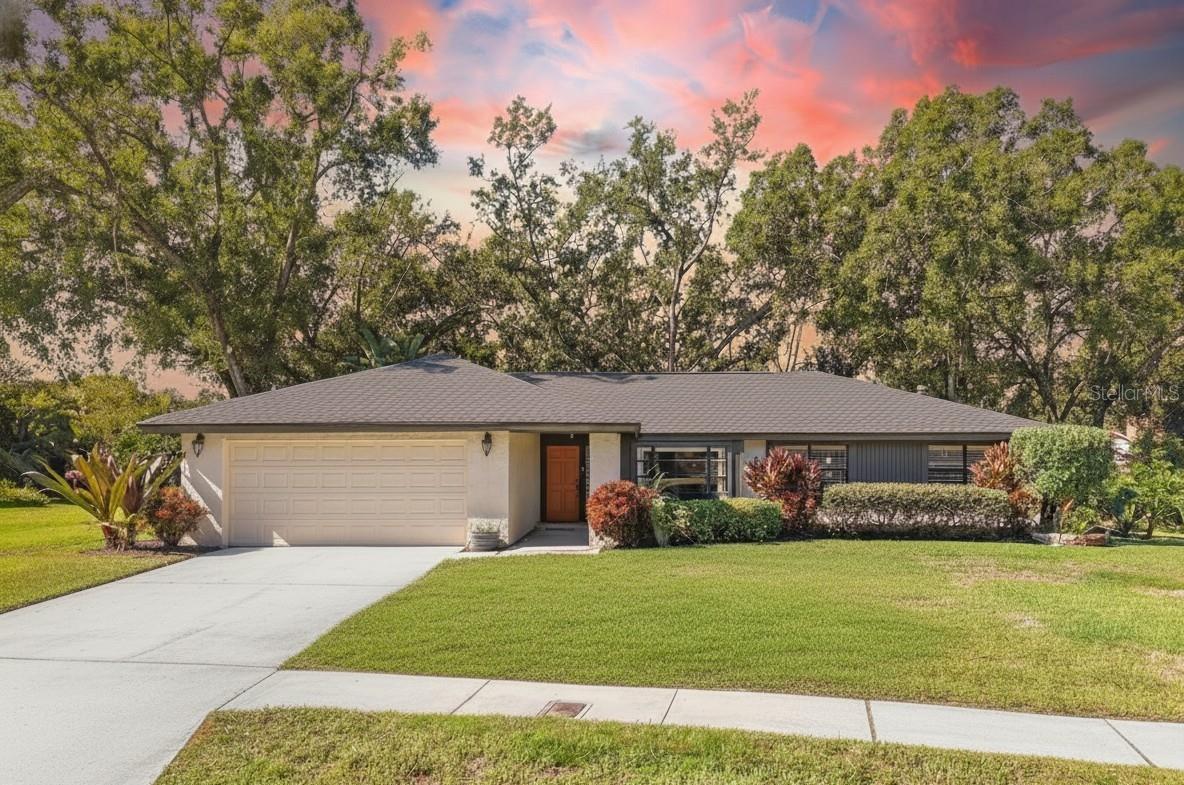
Would you like to sell your home before you purchase this one?
Priced at Only: $375,000
For more Information Call:
Address: 1315 Juniper Circle, PLANT CITY, FL 33563
Property Location and Similar Properties
- MLS#: TB8441874 ( Residential )
- Street Address: 1315 Juniper Circle
- Viewed: 5
- Price: $375,000
- Price sqft: $153
- Waterfront: No
- Year Built: 1979
- Bldg sqft: 2455
- Bedrooms: 3
- Total Baths: 2
- Full Baths: 2
- Garage / Parking Spaces: 2
- Days On Market: 9
- Additional Information
- Geolocation: 27.9943 / -82.1362
- County: HILLSBOROUGH
- City: PLANT CITY
- Zipcode: 33563
- Subdivision: Walden Lake Sub Un 1
- Elementary School: Walden Lake HB
- Middle School: Tomlin HB
- High School: Plant City HB
- Provided by: KELLER WILLIAMS SUBURBAN TAMPA
- Contact: Tony Baroni
- 813-684-9500

- DMCA Notice
-
DescriptionYour Dream Home Awaits in Plant City! Get ready to fall in love with this move in ready Plant City property! This home is not just an address; its a lifestyle, offering a stunning park like backyard and a long list of recent, major upgrades designed for your peace of mind and enjoyment for years to come. Imagine the confidence of owning a home with a NEW Roof (2025) and a NEW HVAC (2024)! Thats just the beginning. Step inside to an open, flowing layout that is perfect for modern living and entertaining. Brand new wood look tile flows seamlessly throughout the entire home, creating a cohesive, stylish, and easy to maintain space. The bright Living Room boasts high ceilings and direct access via sliding glass doors to the screened lanai, creating that essential indoor outdoor connection. Currently set up as a home office, the Dining Room showcases the incredible flexibility of this home's layout, complete with a charming window seat ready for your personalization. The heart of the home is the remodeled kitchen, which will delight any chef! It features sleek NEW quartz countertops, NEW appliances, and a convenient island, providing ample room for meal prep and holiday cooking. Right off the kitchen is the cozy Family Room, featuring a chic wood accent wall and a wood burning fireplacea perfect spot for relaxing eveningswhich also has easy access to the lanai. The Primary Suite is a spacious retreat, offering direct access to the patio and stylish barn doors that lead to a walk in closet and the remodeled private bath with dual sinks and a beautiful shower. But the true magic is the outdoor spacethis is what Florida living is all about! The extended, screened lanai with pavers is perfect for outdoor living and relaxing. Beyond the screen, you'll discover a fully landscaped, private oasis with mature trees providing shade and that quintessential Florida charm. An additional pavered patio offers another fantastic space for alfresco dining or gathering with friends. To complete this incredible package, the home includes a Reverse Osmosis System, a Water Softener, and updated lighting throughout. Plus, youll enjoy the fantastic community amenities, including a clubhouse, pool, playground, parks, and tennis and basketball courts. All this is nestled in a prime Plant City location. Don't waitcome see this extraordinary home today!
Payment Calculator
- Principal & Interest -
- Property Tax $
- Home Insurance $
- HOA Fees $
- Monthly -
For a Fast & FREE Mortgage Pre-Approval Apply Now
Apply Now
 Apply Now
Apply NowFeatures
Building and Construction
- Covered Spaces: 0.00
- Exterior Features: Sliding Doors
- Flooring: Carpet, Tile
- Living Area: 1684.00
- Roof: Shingle
School Information
- High School: Plant City-HB
- Middle School: Tomlin-HB
- School Elementary: Walden Lake-HB
Garage and Parking
- Garage Spaces: 2.00
- Open Parking Spaces: 0.00
Eco-Communities
- Water Source: Public
Utilities
- Carport Spaces: 0.00
- Cooling: Central Air
- Heating: Central
- Pets Allowed: Yes
- Sewer: Public Sewer
- Utilities: Electricity Connected, Public
Finance and Tax Information
- Home Owners Association Fee: 275.00
- Insurance Expense: 0.00
- Net Operating Income: 0.00
- Other Expense: 0.00
- Tax Year: 2024
Other Features
- Appliances: Built-In Oven, Dishwasher, Microwave, Range, Refrigerator
- Association Name: Walden Lake Property Owners Association
- Association Phone: (813) 707-8574
- Country: US
- Interior Features: Ceiling Fans(s), High Ceilings, Kitchen/Family Room Combo, Living Room/Dining Room Combo, Open Floorplan, Primary Bedroom Main Floor, Split Bedroom, Walk-In Closet(s)
- Legal Description: WALDEN LAKE SUBDIVISION UNIT 1 LOT 4 BLOCK 12
- Levels: One
- Area Major: 33563 - Plant City
- Occupant Type: Vacant
- Parcel Number: P-05-29-22-59L-000012-00004.0
- Zoning Code: PD
Similar Properties
Nearby Subdivisions
Cherry Park
Chipmans Add To Plant Cit
Citrus Landing
Collins Park
Country Hills East
Devane Lowry
Dorene Terrace
Four Seasons
Gordon Oaks
Grimwold
Haggard Sub
Highland Terrace Resubdiv
Homeland Park
Lincoln Park East
Lincoln Park South
Loomis F M Sub
Madison Park
Madison Park East Sub
Oak Dale Sub
Palm Heights
Palm Heights Resubdivision
Park Place
Pine Dale Estates
Pinecrest
Roach Sub
Robinson Brothers Subdivision
Robinsons Airport Sub
Rogers Sub
Roseland Park
Rosemont Sub
Schneider
School Park
Seminole Lake Estates
Shannon Estates
Small Farms
Sugar Creek
Sugar Creek Ph I
Sunny Acres Sub
Sunset Heights Rev
Sunset Heights Revised Lot 16
Terry Park Ext
Trask E B Sub
Unplatted
Walden Lake Sub Un 1
Washington Park
West Pinecrest
Woodfield Village

- Cynthia Koenig
- Tropic Shores Realty
- Mobile: 727.487.2232
- cindykoenig.realtor@gmail.com



