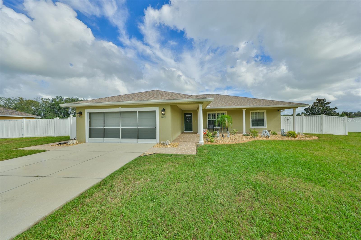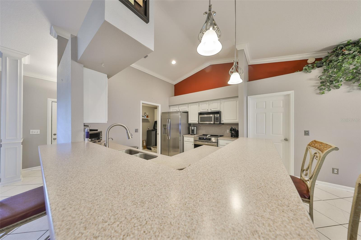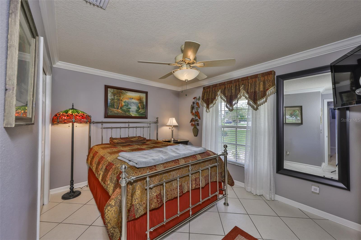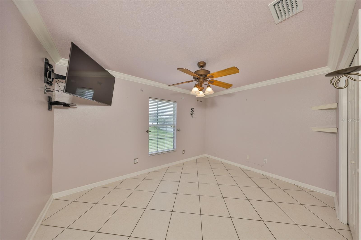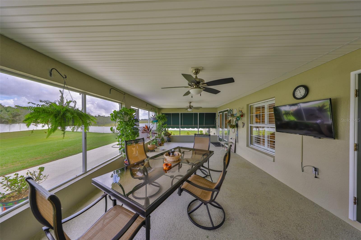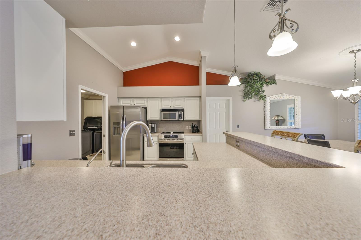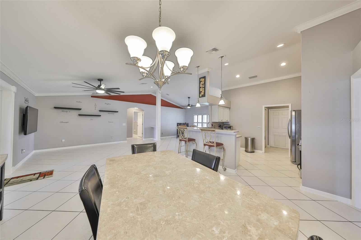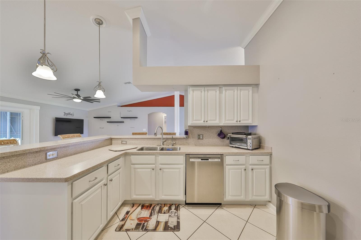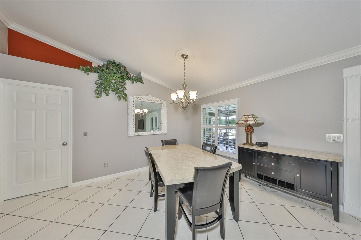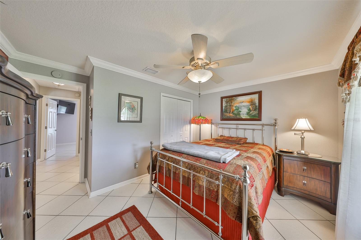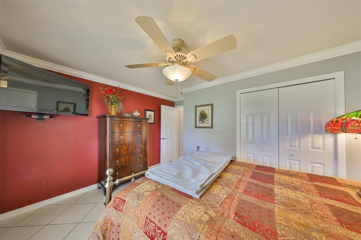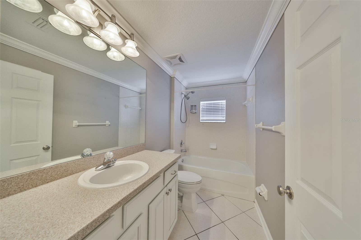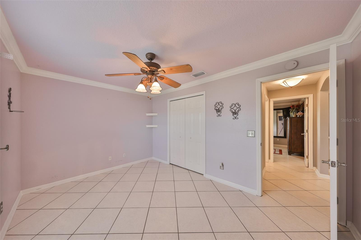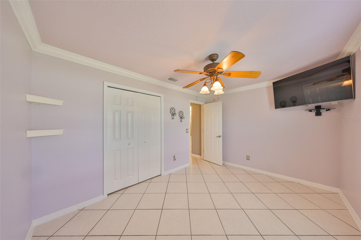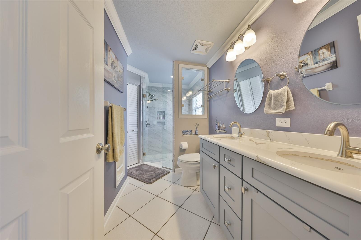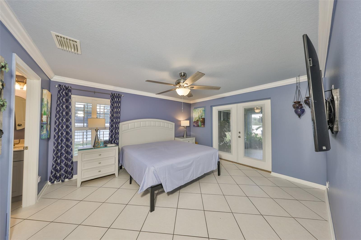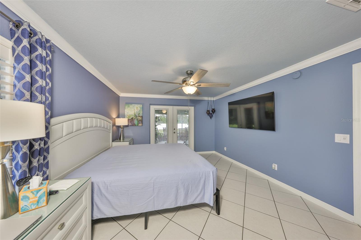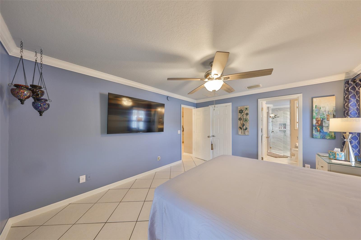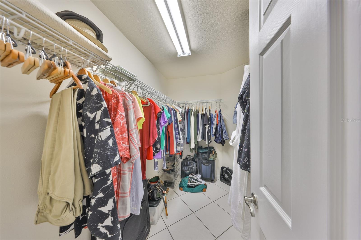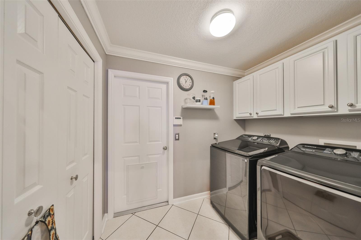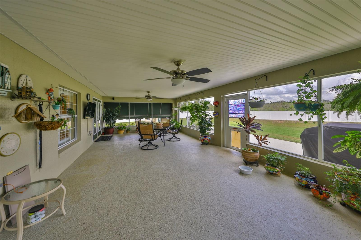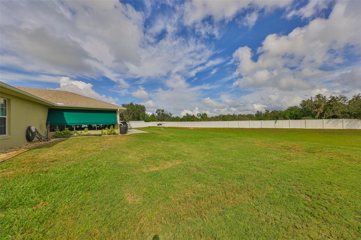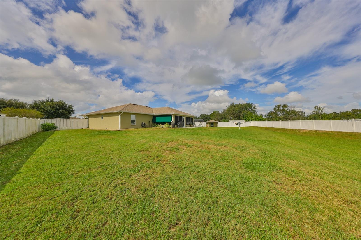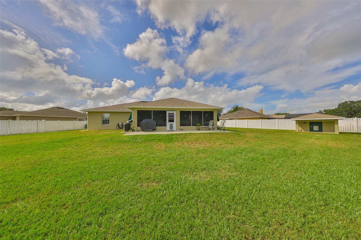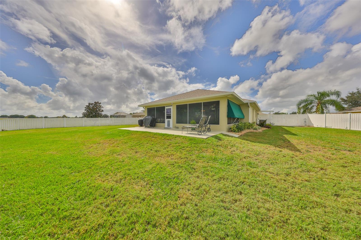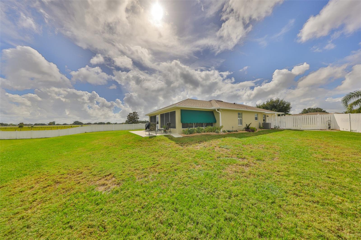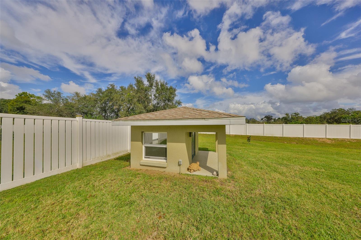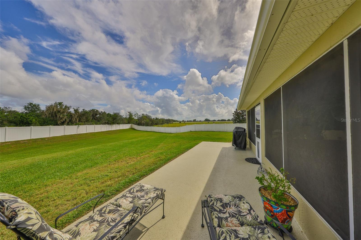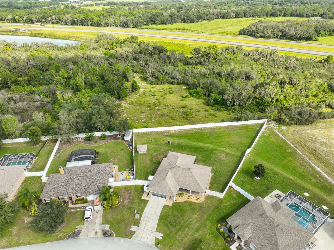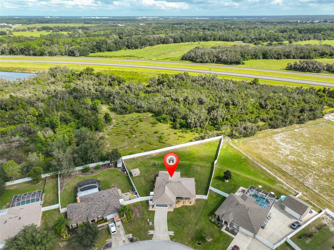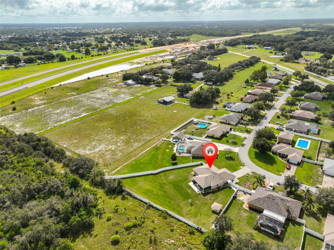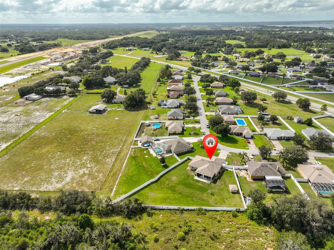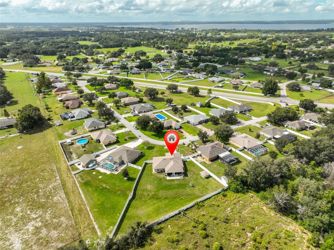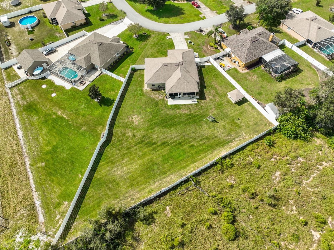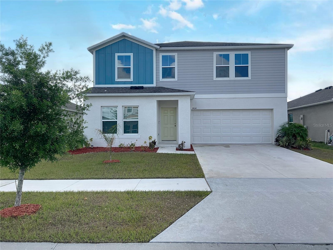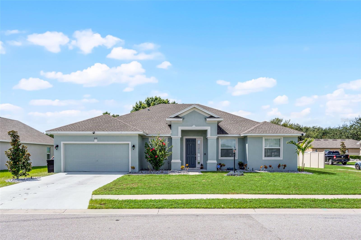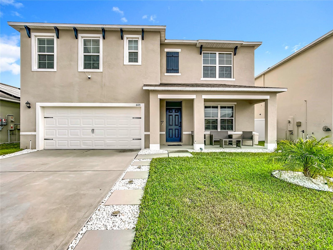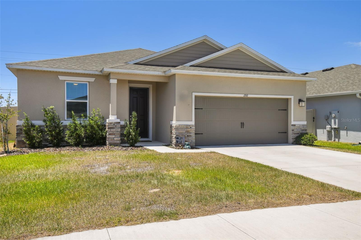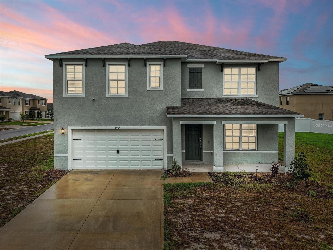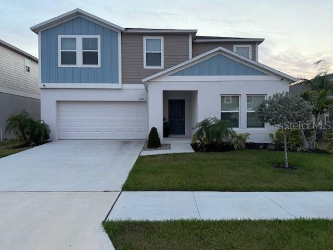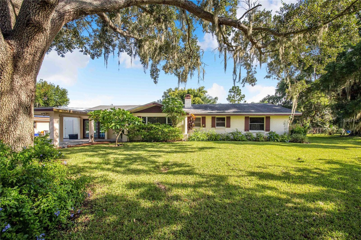6011 Country Walk Lane, WINTER HAVEN, FL 33880
Property Photos

Would you like to sell your home before you purchase this one?
Priced at Only: $375,000
For more Information Call:
Address: 6011 Country Walk Lane, WINTER HAVEN, FL 33880
Property Location and Similar Properties
- MLS#: TB8436663 ( Residential )
- Street Address: 6011 Country Walk Lane
- Viewed: 20
- Price: $375,000
- Price sqft: $130
- Waterfront: No
- Year Built: 2004
- Bldg sqft: 2880
- Bedrooms: 3
- Total Baths: 2
- Full Baths: 2
- Garage / Parking Spaces: 2
- Days On Market: 26
- Additional Information
- Geolocation: 27.9964 / -81.8053
- County: POLK
- City: WINTER HAVEN
- Zipcode: 33880
- Subdivision: Country Walk Estates Ph 03
- Elementary School: Eagle Lake Elem
- Middle School: Westwood Middle
- High School: Lake Region High
- Provided by: KELLER WILLIAMS TAMPA PROP.
- Contact: Jared Rutherford
- 813-264-7754

- DMCA Notice
-
DescriptionPride of ownership shines in this well built and meticulously maintained 3 bedroom, 2 bath home in the sought after Country Walk community. Featuring crown molding in every room, plantation shutters, and solid surface counters throughout, this home is as stylish as it is functional. As you arrive, youll be greeted by a beautifully stamped/coated concrete walkway and a welcoming front porch with columns, perfect for a row of rocking chairs. The landscaped front yard with decorative curbing is attractive yet low maintenance. Step inside to find no carpetceramic tile flows seamlessly throughout the home. A spacious great room with vaulted ceilings, planter shelves, and crown molding serves as the heart of the home. French doors with built in blinds lead to an expansive 15x30 screened lanai (450 sq. ft.) with an epoxy coated floor and shade awnings, offering comfortable outdoor living all day long. The open kitchen offers updated appliances and a bar height counter with seating for several barstools. The primary suite includes French door access to the lanai, a spacious walk in closet, and an updated en suite bath with double vanities, oversized shower with new glass doors, plus both a storage closet and a linen closet. The huge backyard is fully fenced (with reinforced posts), featuring a large patio and an amazing yard your furry friends will love! Additional highlights include: * Epoxy coated garage floor with screened sliding doors for airflow and comfort *Adorable, well kept Doghouse in the backyard with paint and epoxy floors to match the home. *Extra Air Filtration System Included on the HVAC System and just serviced 10/8/2025 as part of the Bi Annual maintenance plan. *Whole Home Water Filtration System This home is clean, move in ready, and built to impressinside and out. Dont miss your chance to own this exceptional property with plenty of outdoor space and one of the best backyards around with no back neighbors. Schedule your showing today!
Payment Calculator
- Principal & Interest -
- Property Tax $
- Home Insurance $
- HOA Fees $
- Monthly -
For a Fast & FREE Mortgage Pre-Approval Apply Now
Apply Now
 Apply Now
Apply NowFeatures
Building and Construction
- Covered Spaces: 0.00
- Exterior Features: French Doors, Private Mailbox
- Fencing: Fenced
- Flooring: Tile
- Living Area: 1728.00
- Roof: Shingle
School Information
- High School: Lake Region High
- Middle School: Westwood Middle
- School Elementary: Eagle Lake Elem
Garage and Parking
- Garage Spaces: 2.00
- Open Parking Spaces: 0.00
Eco-Communities
- Water Source: Public
Utilities
- Carport Spaces: 0.00
- Cooling: Central Air
- Heating: Central
- Pets Allowed: Cats OK, Dogs OK, Number Limit, Yes
- Sewer: Septic Tank
- Utilities: Electricity Connected, Sewer Connected, Water Connected
Finance and Tax Information
- Home Owners Association Fee: 250.00
- Insurance Expense: 0.00
- Net Operating Income: 0.00
- Other Expense: 0.00
- Tax Year: 2024
Other Features
- Appliances: Dishwasher, Dryer, Microwave, Range, Refrigerator, Washer
- Association Name: Kelly Rusch
- Association Phone: 863-604-6887
- Country: US
- Interior Features: Ceiling Fans(s), Crown Molding, Eat-in Kitchen, High Ceilings, Kitchen/Family Room Combo, Vaulted Ceiling(s), Walk-In Closet(s)
- Legal Description: COUNTRY WALK PHASE THREE PLAT BOOK 123 PGS 43 & 44 LOT 6
- Levels: One
- Area Major: 33880 - Winter Haven/Eloise/JPV/Wahnetta
- Occupant Type: Owner
- Parcel Number: 25-29-03-357015-000060
- Views: 20
Similar Properties
Nearby Subdivisions
Almeda Park
Aqualane Heights
Bingham John A Jr Sub
Brandy Chase Village A Rep
Brogden Point Rep
Brysons R H Sub
Central Pointe
Cooper Estates
Country Walk Estates Ph 03
Country Walk Ph 02
Country Walk Ph 03
Coventry Cove
Coventry Cove Ph Il
Crystal Beach Estates
Denison Heights Estates Rep Pt
Eagle Heights
Eagle Landing Phase Ib
Eagle Lndg Ph 1b
Eagle Lndg Ph Ib
Edgewood Or Stone Manns
Edgewood Or Stone & Manns
El Otis Park Sub
Elbert Hills
Gardens Ph 01
Gardens Ph 2
Grey Fox Hollow Ph 02
Haven Homes
Haven Homes Sub
Hoffmans Subdivision And Lake
Jan Phyl
Jan Phyl Village
Kings Court
Kings Pond Ph 02
Kings Pond Sub
Laha Wa Manor
Lahawa Manor
Lake Deer
Lake Deer Ph 2
Lake Idyll Estates
Lake Lulu Terrace
Lake Shipp Heights
Lake Thomas Estates
Lake Thomas Woods Add 03
Lake Thomas Woods Fifth Add
Lake Thomas Woods Fourth Add
Lakewood Acres
Lesnick Park
Magnolia Preserve
Magnolia Preserve Ph 4
Mayfair Sub
Moores Eagle Lake Shores
None
Normandy Heights
Not In Subdivision
Oakview
Oakwood Estates
Orange Hill Sub
Orangewood Add
Osprey Landings Ph 01
Parkland Village
Pinecrest Add
Plaza Sub
Queens Cove
Queens Cove Ph 02
Queens Cove Ph 04
Ridge Acres Ph 02
Ridge Acres Ph Ii
Shadow Wood
Shores At Lake Sears
Solis Gardens
South College
South College Add
South Winter Haven Ext
Southeast Terrace
Spirit Lndgs
Squires Grove
Squires Grove Ph 2
Sun Rdg Village East
Sun Ridge Village Ph 01
Sutton Preserve
Thornhill Estates
Thornhill Oaks
Timber Wood
Tranquility Park 02 Rep
Varner Heights
Village Spirit Lake Ph 01
Village/crystal Beach
Villagecrystal Beach
Wahneta Farms
Waterside Village
Way Sub
Weis Sub
West Winter Haven
West Winter Haven Rep
Winter Haven East
Wolf Run
Woodmere

- Cynthia Koenig
- Tropic Shores Realty
- Mobile: 727.487.2232
- cindykoenig.realtor@gmail.com



