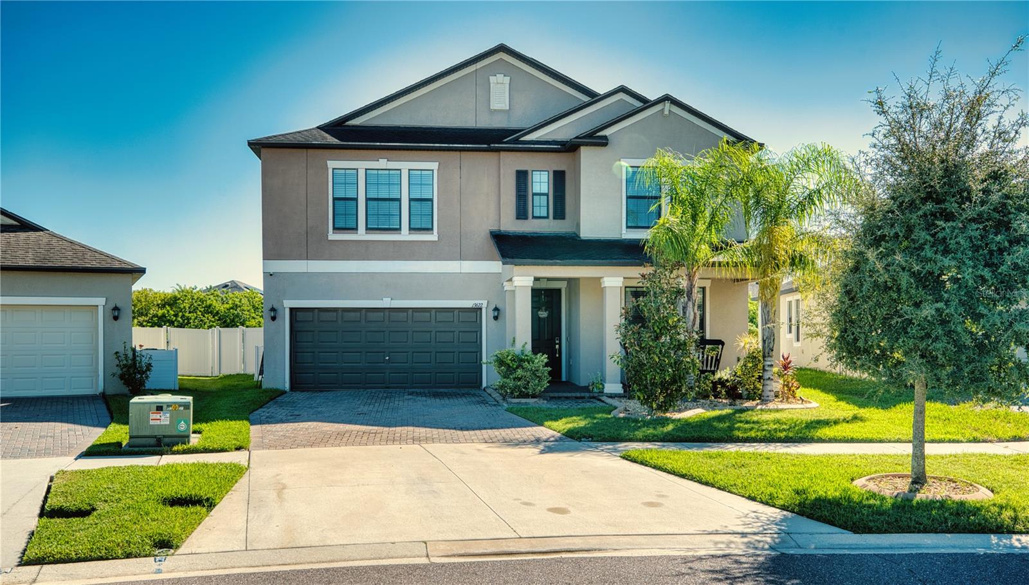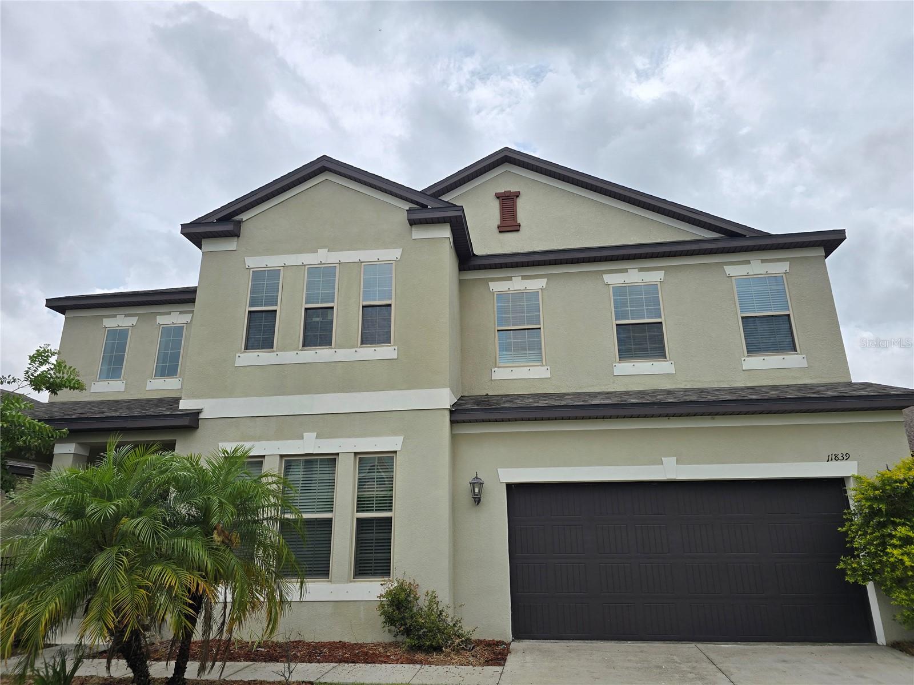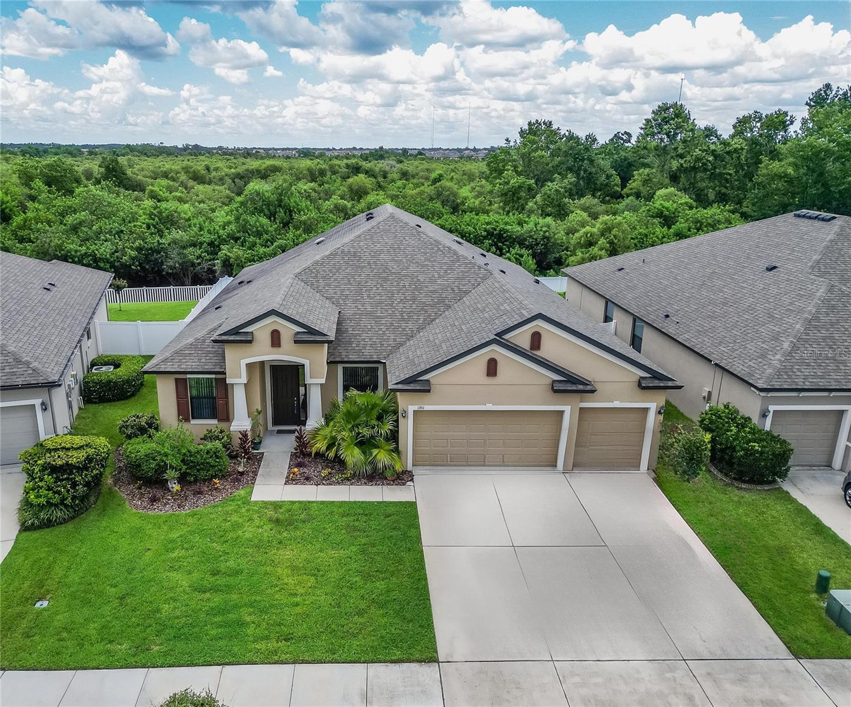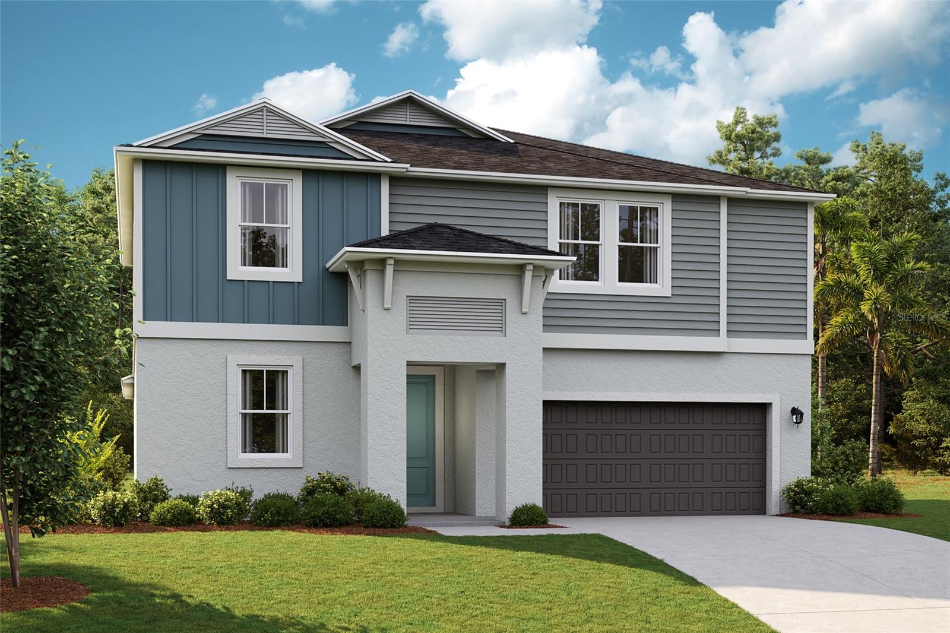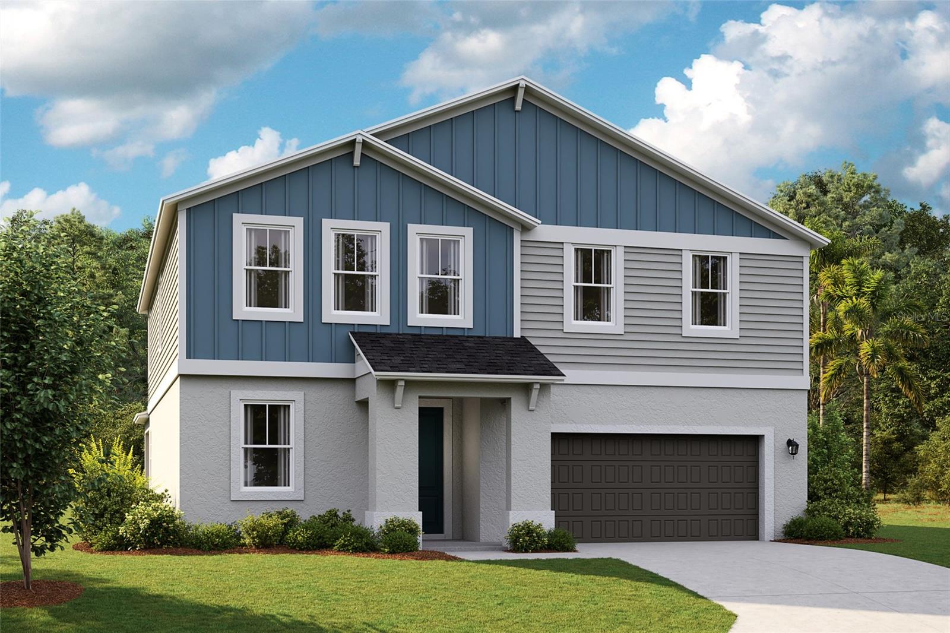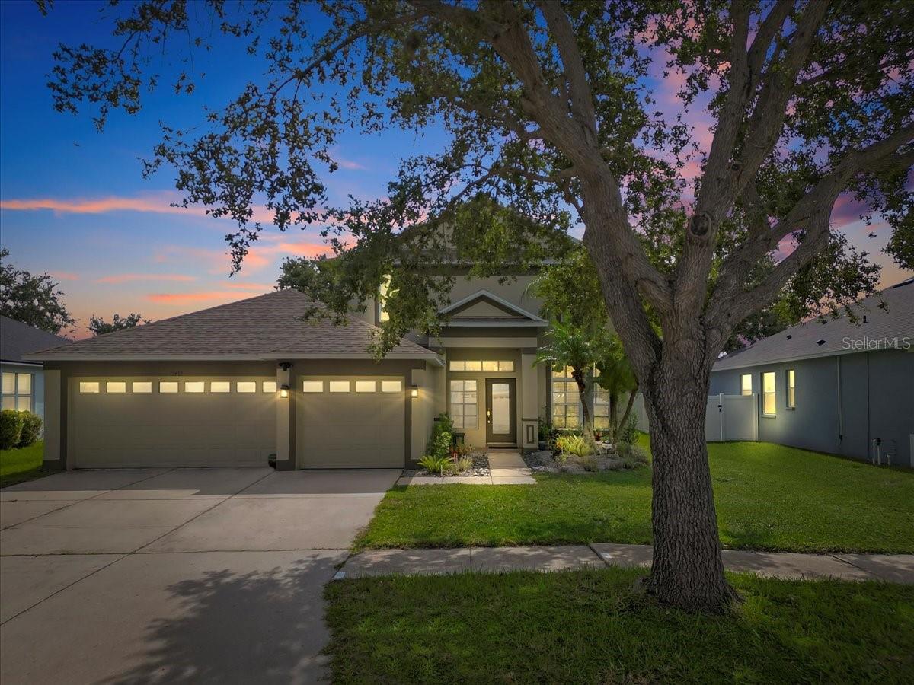13531 Mango Bay Drive, RIVERVIEW, FL 33579
Property Photos

Would you like to sell your home before you purchase this one?
Priced at Only: $465,000
For more Information Call:
Address: 13531 Mango Bay Drive, RIVERVIEW, FL 33579
Property Location and Similar Properties
- MLS#: TB8431807 ( Residential )
- Street Address: 13531 Mango Bay Drive
- Viewed: 73
- Price: $465,000
- Price sqft: $123
- Waterfront: Yes
- Wateraccess: Yes
- Waterfront Type: Pond
- Year Built: 2004
- Bldg sqft: 3782
- Bedrooms: 4
- Total Baths: 4
- Full Baths: 3
- 1/2 Baths: 1
- Garage / Parking Spaces: 2
- Days On Market: 40
- Additional Information
- Geolocation: 27.7858 / -82.3277
- County: HILLSBOROUGH
- City: RIVERVIEW
- Zipcode: 33579
- Subdivision: South Fork
- Elementary School: Summerfield Crossing Elementar
- Middle School: Eisenhower HB
- High School: Sumner High School
- Provided by: CENTURY 21 BEGGINS ENTERPRISES
- Contact: John Evans
- 813-645-8481

- DMCA Notice
-
DescriptionWelcome Home! Step inside and experience comfort, style, and peace of mind at every turn. The home's recent updates shine from the moment you enter. starting with the beautifully redesigned primary bathroom, now a true spa inspired sanctuary featuring a freestanding soaking tub, a fully tiled walk in shower, and dual vanities beneath elegant lighting. This luxurious retreat perfectly complements the subtle vaulted ceiling of the primary suite, creating a serene, airy space to relax and recharge. Upstairs, also features a flexible open area that's perfect for a home office, playroom, or cozy retreat with custom built ins to suite your needs. Down the hall are two additional bedrooms that share a full bath, and a 4th bedroom with its own private en suite. The updates continue throughout the home: the entire first floor has been completely refreshed with new flooring, modern kitchen cabinetry, sleek countertops, and stainless steel appliances. Fresh paint and custom built shelving in the family room add warmth and character, making it a natural gathering spot that flows seamlessly into the open kitchen ideal for connecting with family or entertaining friends. A stylish half bath and a bright dining area framed by a reimagined Venetian window fill the space with natural light and a welcoming glow. Step outside to a fenced backyard overlooking a peaceful pond, the perfect place to unwind at the end of the day. For added peace of mind, the owner has completed a 4 point inspection and is including a 1 year home warranty with an acceptable offer. All the major systems are updated and well maintained: two HVAC units (2021 & 2015, both serviced yearly), a brand new water heater (2025), and a roof only four years old. Located close to shopping, dining, markets, movie theaters, parks, and beautiful beaches, this home also offers access to community amenities, including a pool with lap lanes, tennis court, and playground just a short drive away. Beautifully upgraded, thoughtfully maintained, and perfectly located. this home truly checks every box. Don't wait! Homes like this don't stay on the market for long. Contact your agent today to see, feel, and fall in love with your next home in person
Payment Calculator
- Principal & Interest -
- Property Tax $
- Home Insurance $
- HOA Fees $
- Monthly -
For a Fast & FREE Mortgage Pre-Approval Apply Now
Apply Now
 Apply Now
Apply NowFeatures
Building and Construction
- Builder Name: MARONDA HOMES INC
- Covered Spaces: 0.00
- Exterior Features: Private Mailbox, Sidewalk, Sliding Doors
- Fencing: Vinyl
- Flooring: Carpet, Laminate, Tile
- Living Area: 2998.00
- Roof: Shingle
Land Information
- Lot Features: Landscaped, Sidewalk, Paved
School Information
- High School: Sumner High School
- Middle School: Eisenhower-HB
- School Elementary: Summerfield Crossing Elementary
Garage and Parking
- Garage Spaces: 2.00
- Open Parking Spaces: 0.00
- Parking Features: Driveway, Garage Door Opener
Eco-Communities
- Water Source: Public
Utilities
- Carport Spaces: 0.00
- Cooling: Central Air
- Heating: Central
- Pets Allowed: Yes
- Sewer: Public Sewer
- Utilities: Public
Amenities
- Association Amenities: Playground, Pool, Tennis Court(s)
Finance and Tax Information
- Home Owners Association Fee: 36.00
- Insurance Expense: 0.00
- Net Operating Income: 0.00
- Other Expense: 0.00
- Tax Year: 2024
Other Features
- Appliances: Dishwasher, Disposal, Dryer, Electric Water Heater, Exhaust Fan, Microwave, Range, Range Hood, Refrigerator, Washer
- Association Name: Jennifer Jordan w/inframark
- Association Phone: 281-870-0585
- Country: US
- Furnished: Unfurnished
- Interior Features: Built-in Features, Ceiling Fans(s), Kitchen/Family Room Combo, Open Floorplan, PrimaryBedroom Upstairs, Stone Counters, Thermostat, Vaulted Ceiling(s), Walk-In Closet(s)
- Legal Description: SOUTH FORK UNIT 3 LOT 3 BLOCK A
- Levels: Two
- Area Major: 33579 - Riverview
- Occupant Type: Owner
- Parcel Number: U-17-31-20-71P-A00000-00003.0
- Possession: Close Of Escrow
- View: Water
- Views: 73
- Zoning Code: PD
Similar Properties
Nearby Subdivisions
2un Summerfield Village 1 Trac
B07 Waterleaf Phase 5b
Ballentrae Sub Ph 1
Ballentrae Sub Ph 2
Bell Creek Preserve Ph 2
Belmond Reserve Ph 1
Belmond Reserve Ph 2
Belmond Reserve Phase 1
Carlton Lakes Ph 1a 1b1 An
Carlton Lakes Ph 1d1
Carlton Lakes Ph 1d2
Carlton Lakes Ph 1e1
Carlton Lakes West 2
Carlton Lakes West Ph 1
Carlton Lakes West Ph 2b
Cedarbrook
Clubhouse Estates At Summerfie
Creekside Sub
Creekside Sub Ph 1
Creekside Sub Ph 2
Hawkstone
Lucaya Lake Club
Lucaya Lake Club Ph 1a
Lucaya Lake Club Ph 1b
Lucaya Lake Club Ph 1c
Lucaya Lake Club Ph 2c
Lucaya Lake Club Ph 3
Lucaya Lake Club Ph 4d
Meadowbrooke At Summerfield Un
Not On List
Oaks At Shady Creek Ph 1
Oaks At Shady Creek Ph 2
Okerlund Ranch Sub
Okerlund Ranch Subdivision Pha
Panther Trace
Panther Trace Ph 1a
Panther Trace Ph 1b1c
Panther Trace Ph 2 Townhome
Panther Trace Ph 2a1
Panther Trace Ph 2a2
Panther Trace Ph 2b1
Panther Trace Ph 2b2
Panther Trace Ph 2b3
Preserve At Pradera Phase 4
Reserve At Paradera Ph 3
Reserve At Pradera Ph 1a
Reserve At Pradera Ph 1b
Reservepradera Ph 4
Reservepraderaph 2
Ridgewood
Shady Creek Preserve Ph 1
South Cove Ph 23
South Cove Sub Ph 4
South Fork
South Fork S Tr T
South Fork Tr L Ph 1
South Fork Tr L Ph 2
South Fork Tr N
South Fork Tr O Ph 2
South Fork Tr P Ph 1a
South Fork Tr P Ph 3a
South Fork Tr Q Ph 1
South Fork Tr Q Ph 2
South Fork Tr R Ph 1
South Fork Tr R Ph 2a 2b
South Fork Tr U
South Fork Tr V Ph 1
South Fork Tr V Ph 2
South Pointe Phase 3a 3b
Southfork
Summer Spgs
Summerfield Crossings Village
Summerfield Village 1 Tr 11
Summerfield Village 1 Tr 21 Un
Summerfield Village 1 Tr 26
Summerfield Village 1 Tr 30
Summerfield Village 1 Tr 7
Summerfield Village 1 Tract 11
Summerfield Village 1 Tract 30
Summerfield Village I Tr 26
Summerfield Village I Tr 27
Summerfield Village Ii Tr 3
Summerfield Villg 1 Trct 18
Talavera Sub
Triple Creek
Triple Creek Area
Triple Creek Ph 1 Village A
Triple Creek Ph 1 Village B
Triple Creek Ph 1 Village C
Triple Creek Ph 1 Village D
Triple Creek Ph 1 Villg A
Triple Creek Ph 2 Village E2
Triple Creek Ph 2 Village F
Triple Creek Ph 2 Village G
Triple Creek Ph 3 Village K
Triple Creek Ph 3 Villg L
Triple Creek Phase 3 Village K
Triple Creek Phase 4 Village G
Triple Creek Phase 4 Village J
Triple Creek Village M1
Triple Creek Village M2
Triple Creek Village M2 Lot 28
Triple Creek Village M2 Lot 29
Triple Creek Village M2 Lot 34
Triple Creek Village N P
Triple Creek Village Q
Triple Crk Ph 2
Triple Crk Ph 2 Village E3
Triple Crk Ph 2 Village G1
Triple Crk Ph 4 Village 1
Triple Crk Ph 4 Village G2
Triple Crk Ph 4 Village I
Triple Crk Ph 6 Village H
Triple Crk Village M1
Triple Crk Village M2
Triple Crk Village N P
Triple Crk Vlg Q
Tropical Acres South
Unplatted
Villas On The Green A Condomin
Waterleaf
Waterleaf Ph 1a
Waterleaf Ph 1b
Waterleaf Ph 1c
Waterleaf Ph 2a 2b
Waterleaf Ph 2c
Waterleaf Ph 3a
Waterleaf Ph 4a1
Waterleaf Ph 4a2 4a3
Waterleaf Ph 4b
Waterleaf Ph 4c
Waterleaf Ph 5a
Waterleaf Ph 6a
Waterleaf Ph 6b
Worthington
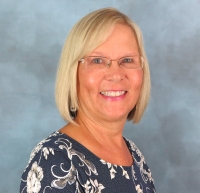
- Cynthia Koenig
- Tropic Shores Realty
- Mobile: 727.487.2232
- cindykoenig.realtor@gmail.com































































