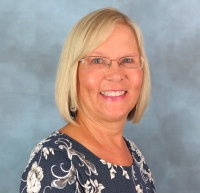1338 Flaxwood Avenue, BRANDON, FL 33511
Property Photos

Would you like to sell your home before you purchase this one?
Priced at Only: $599,000
For more Information Call:
Address: 1338 Flaxwood Avenue, BRANDON, FL 33511
Property Location and Similar Properties
- MLS#: TB8427064 ( Residential )
- Street Address: 1338 Flaxwood Avenue
- Viewed: 124
- Price: $599,000
- Price sqft: $161
- Waterfront: No
- Year Built: 1999
- Bldg sqft: 3715
- Bedrooms: 6
- Total Baths: 3
- Full Baths: 3
- Garage / Parking Spaces: 2
- Days On Market: 52
- Additional Information
- Geolocation: 27.9188 / -82.306
- County: HILLSBOROUGH
- City: BRANDON
- Zipcode: 33511
- Subdivision: Heather Lakes
- Elementary School: Mintz
- Middle School: Giunta
- High School: Brandon
- Provided by: KELLER WILLIAMS SOUTH SHORE
- Contact: Andre Tamburello
- 813-641-8300

- DMCA Notice
-
DescriptionOne or more photo(s) has been virtually staged. Step inside this stunning, fully remodeled 6 bedroom, 3 bath POOL home in Heather Lakes and experience over 3,100 square feet of modern luxury. Every detail has been thoughtfully reimaginedinside and out. From the fresh exterior and interior paint, epoxy coated garage, and re screened pool enclosure to the all new kitchen, baths, flooring, lighting, and fixtures, this home offers the perfect blend of elegance and everyday comfort. The wide plank, waterproof luxury vinyl flooring runs seamlessly throughout, setting the stage for the open and airy floor plan. Enter through the dramatic two story foyer into spacious formal living and dining areas that flow into the heart of the homethe chefs kitchen. Here, youll find soft close cabinetry, quartz countertops and backsplash, stainless steel appliances, complementary brass hardware, and a large walk in pantry. The kitchen opens directly to the family room, where glass sliders flood the space with natural light and lead to your private outdoor retreat. The sparkling pool and expansive freshly painted sun deck create the perfect setting for entertaining or quiet relaxation. A full bedroom and bath on the main level make an ideal guest suite or multigenerational living option. Upstairs, the oversized primary suite boasts a walk in closet and a spa like ensuite bath with quartz dual vanities, a frameless LED backlit mirror, porcelain tile shower, and a separate soaking tub. Additional bedrooms are generously sized with ample storage and share another beautifully remodeled full bath, creating a cohesive, luxury feel throughout the home. Located in the heart of Brandon near Heather Lakes Park, shopping, dining, and with easy access to I 75, youll enjoy convenient commuting to downtown Tampa, Tampa International Airport, and MacDill Air Force Base.
Payment Calculator
- Principal & Interest -
- Property Tax $
- Home Insurance $
- HOA Fees $
- Monthly -
For a Fast & FREE Mortgage Pre-Approval Apply Now
Apply Now
 Apply Now
Apply NowFeatures
Building and Construction
- Covered Spaces: 0.00
- Exterior Features: Lighting, Sliding Doors
- Flooring: Vinyl
- Living Area: 3174.00
- Roof: Shingle
School Information
- High School: Brandon-HB
- Middle School: Giunta Middle-HB
- School Elementary: Mintz-HB
Garage and Parking
- Garage Spaces: 2.00
- Open Parking Spaces: 0.00
Eco-Communities
- Pool Features: In Ground
- Water Source: Public
Utilities
- Carport Spaces: 0.00
- Cooling: Central Air
- Heating: Central
- Pets Allowed: Yes
- Sewer: Public Sewer
- Utilities: BB/HS Internet Available, Cable Available, Electricity Available
Finance and Tax Information
- Home Owners Association Fee: 100.00
- Insurance Expense: 0.00
- Net Operating Income: 0.00
- Other Expense: 0.00
- Tax Year: 2024
Other Features
- Appliances: Dishwasher, Dryer, Microwave, Range, Refrigerator, Washer
- Association Name: Vanguard Management Group, LLC.
- Association Phone: 813-955-5939
- Country: US
- Interior Features: Kitchen/Family Room Combo, Open Floorplan, PrimaryBedroom Upstairs, Walk-In Closet(s)
- Legal Description: HEATHER LAKES UNIT XII LOT 3 BLOCK B
- Levels: Two
- Area Major: 33511 - Brandon
- Occupant Type: Vacant
- Parcel Number: U-33-29-20-2HZ-B00000-00003.0
- Views: 124
- Zoning Code: PD
Nearby Subdivisions
216 Heather Lakes
9vb Brandon Pointe Phase 3 Pa
9vb | Brandon Pointe Phase 3 P
Alafia Estates
Alafia Estates Unit A
Alafia Preserve
Barrington Oaks
Barrington Oaks East
Bloomingdale
Bloomingdale Sec C
Bloomingdale Sec C Unit 1
Bloomingdale Sec E
Bloomingdale Sec F
Bloomingdale Sec F Unit 1
Bloomingdale Sec H
Bloomingdale Section C
Bloomingdale Section I
Bloomingdale Trails
Bloomingdale Village Ph I Sub
Brandon Lake Park
Brandon Pointe Ph 3 Prcl
Brandon Pointe Phase 4 Parcel
Brandon Tradewinds
Brandon Tradewinds Add
Brentwood Hills Tr C
Brentwood Hills Trct F Un 1
Brooker Rdg
Brooker Reserve
Brooker Ridge
Brookwood Sub
Burlington Heights
Cedar Grove
Colonial Oaks
Countryside Manor Sub
Four Winds Estates
Four Winds Estates Unit 5
Gallery Gardens 4b Add
Glen Oaks South
Heather Lakes
Heather Lakes Area
Heather Lakes Unit Xii
Heather Lakes Unit Xxxv
Hickory Creek
Hickory Creek 2nd Add
Hickory Hammock
Hickory Highlands
Hickory Lakes Ph 1
Hidden Lakes
Hidden Reserve
Highland Ridge
Hillside
Hollington Oaks
La Collina Ph 2a & 2b
La Collina Phs 2a & 2b
Montclair Meadow 3rd
Oak Mont
Oak Mont Woods
Peppermill At Providence Lakes
Peppermill Iii At Providence L
Plantation Estates Unit 4
Providence Lakes
Providence Lakes Prcl Mf Pha
Providence Lakes Prcl N Phas
Providence Lakes Prcl P
Providence Lakes Unit 111 Phas
River Rapids Sub
Riverwoods Hammock
Royal Crest Estates
Royal Crest Estates Unit 2
Sanctuary/john Moore Road
Sanctuaryjohn Moore Road
South Ridge Ph 1 Ph
South Ridge Ph 1 & Ph
South Ridge Ph 3
Southwood Hills
Sterling Ranch
Sterling Ranch Unit 1
Sterling Ranch Unit 14
Sterling Ranch Unit 2
Stonewood Sub
Tanglewood
The Enclave At Oak Grove
Unplatted
Watermill At Providence Lakes
Westwood Sub

- Cynthia Koenig
- Tropic Shores Realty
- Mobile: 727.487.2232
- cindykoenig.realtor@gmail.com



































































