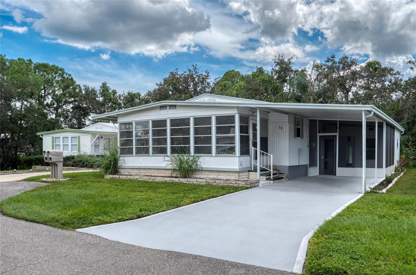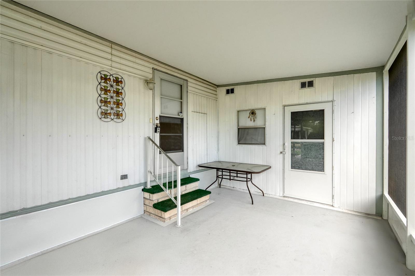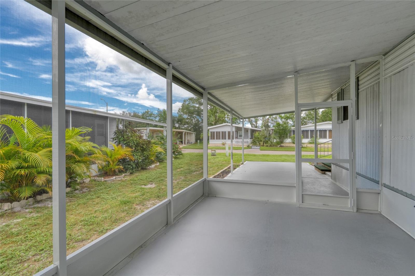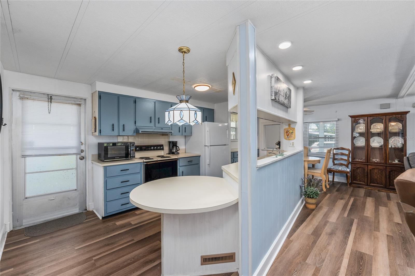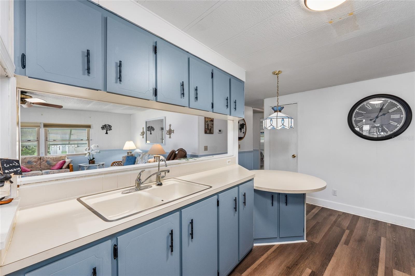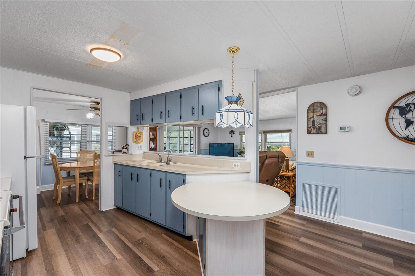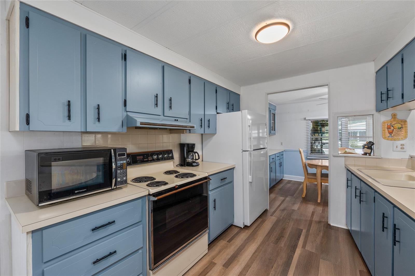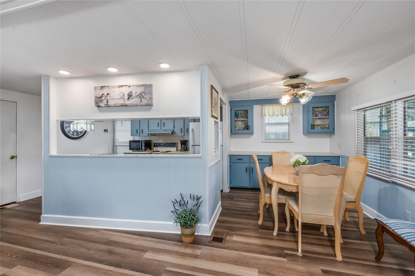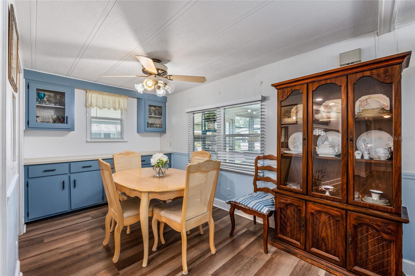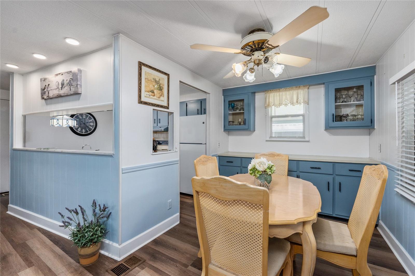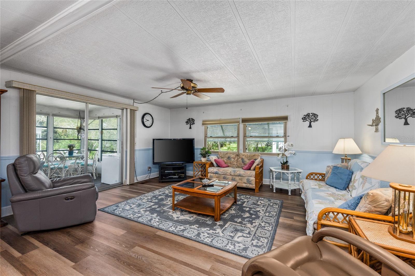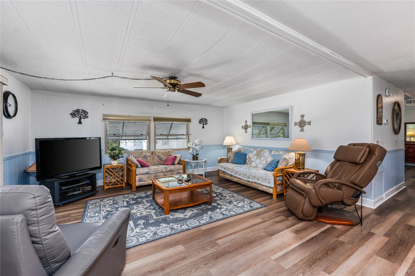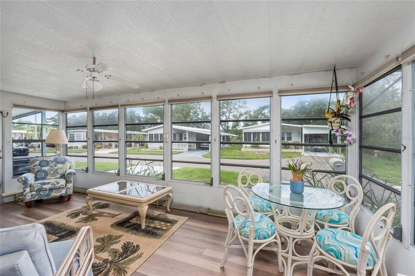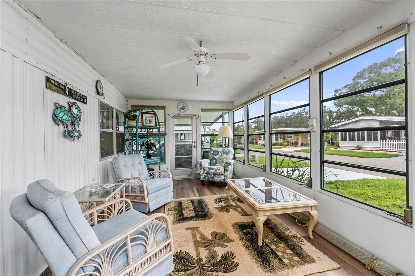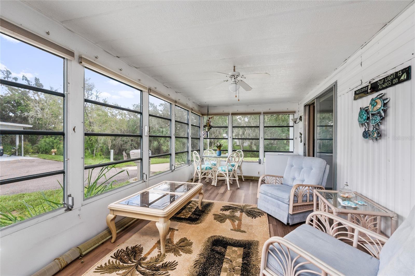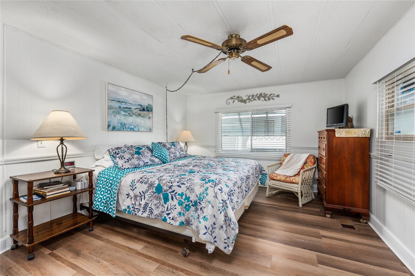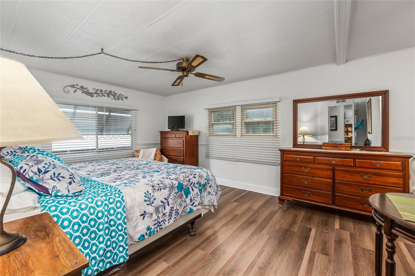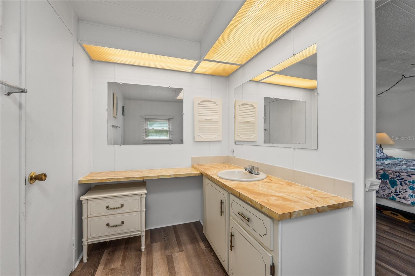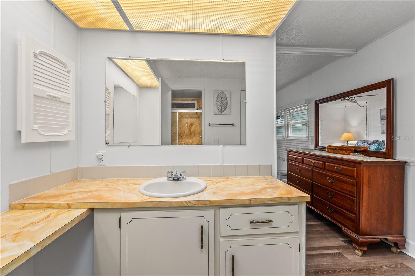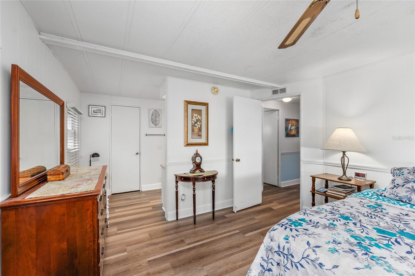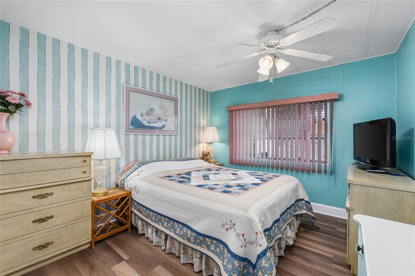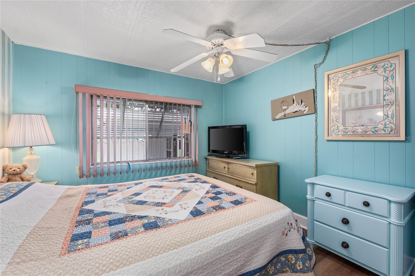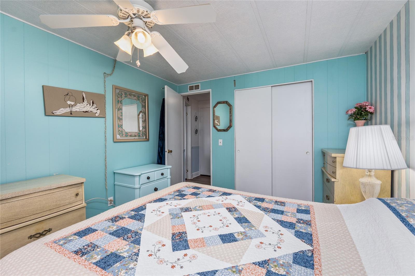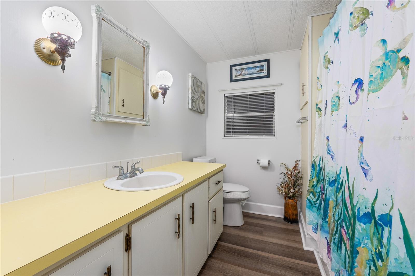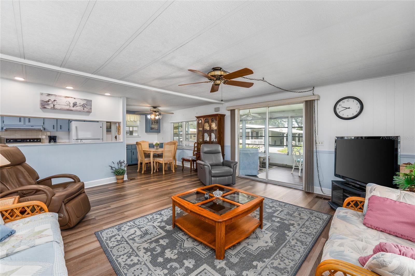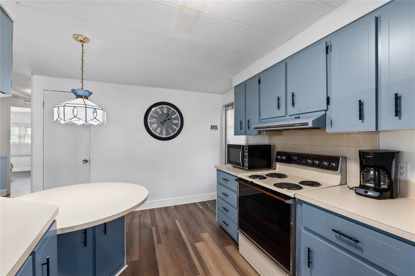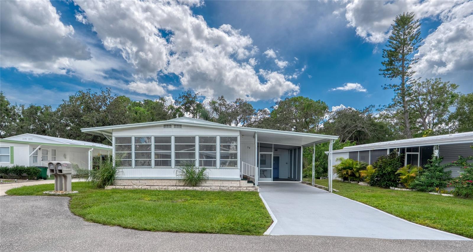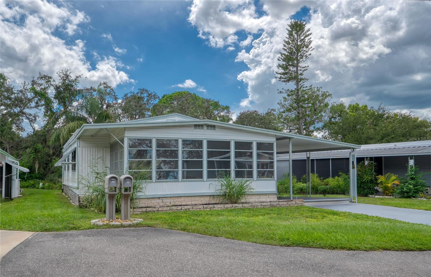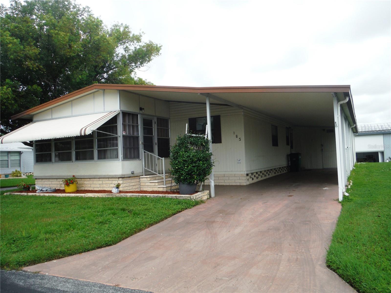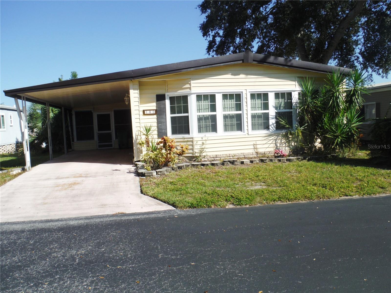38 Beaver Dam Court 44, SAFETY HARBOR, FL 34695
Property Photos
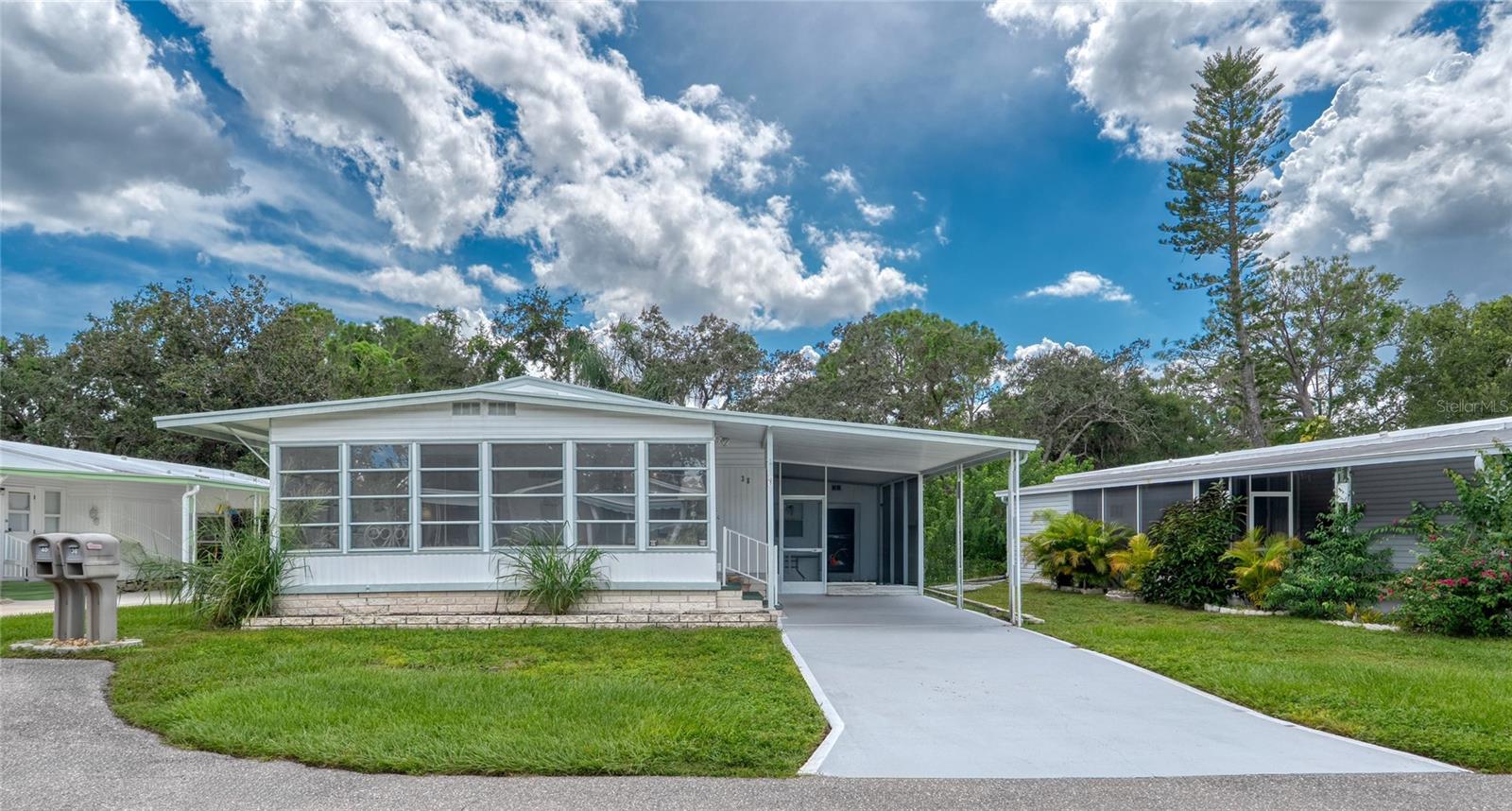
Would you like to sell your home before you purchase this one?
Priced at Only: $177,000
For more Information Call:
Address: 38 Beaver Dam Court 44, SAFETY HARBOR, FL 34695
Property Location and Similar Properties
- MLS#: TB8426397 ( Residential )
- Street Address: 38 Beaver Dam Court 44
- Viewed: 43
- Price: $177,000
- Price sqft: $97
- Waterfront: No
- Year Built: 1980
- Bldg sqft: 1832
- Bedrooms: 2
- Total Baths: 2
- Full Baths: 2
- Garage / Parking Spaces: 1
- Days On Market: 54
- Additional Information
- Geolocation: 28.039 / -82.7021
- County: PINELLAS
- City: SAFETY HARBOR
- Zipcode: 34695
- Subdivision: Briar Creek Mobile Home Commun
- Provided by: CHARLES RUTENBERG REALTY INC
- Contact: Kera Arnone
- 727-538-9200

- DMCA Notice
-
DescriptionEverything's included. Just bring your suitcase. This 2 bedroom, 2 bathroom mobile home in Briar Creek is as turnkey as it getsfully furnished, washer and dryer included, modern vinyl flooring throughout (updated 2023, no carpet anywhere), and sitting on a spacious oversized lot on one of the quieter streets in the pet friendly section. Here's what makes this special: You're in a land owned, homesteaded 55+ community in Safety Harbor, which means you actually own the land under your home. The Florida room just got a new screen in January 2025, so it's ready for you to enjoy morning coffee or evening cocktails while watching the world go by. The home is clean, well maintained, and honestly? You could move in tomorrow. All the furniture stays. The washer and dryer stay. You literally just need to bring your personal stuff and start living. Your HOA fee is only $223/month. And it covers water, sewer, trash, lawn maintenance, private roads, and the clubhouse. No surprise bills. No yard work. Just easy living. Plus, you can have cats or dogs up to 25 pounds, which is huge for a 55+ community. Briar Creek is the kind of place where everyone actually knows their neighbors. There's a clubhouse, heated pool and spa, and shuffleboard. The community is golf cart friendly, so you can cruise around without firing up the car. It's vibrant without being overwhelmingjust the right amount of activity and socializing. You're near award winning beaches, shopping, hospitals, major roadways, and airports. Safety Harbor is one of those Northern Tampa Bay gems that feels peaceful but is still close to everything. This is perfect if: You're looking for a seasonal home where everything's ready when you arrive You want affordable, low maintenance living in a great community You have a furry friend and need a pet friendly place You're ready to simplify and enjoy Florida the way it's meant to be enjoyed Turnkey living, low fees, great location, pets welcome. Come take a look.
Payment Calculator
- Principal & Interest -
- Property Tax $
- Home Insurance $
- HOA Fees $
- Monthly -
For a Fast & FREE Mortgage Pre-Approval Apply Now
Apply Now
 Apply Now
Apply NowFeatures
Building and Construction
- Covered Spaces: 0.00
- Exterior Features: Private Mailbox, Storage
- Flooring: Luxury Vinyl
- Living Area: 1064.00
- Roof: Membrane, Metal
Garage and Parking
- Garage Spaces: 0.00
- Open Parking Spaces: 0.00
- Parking Features: Covered, Driveway
Eco-Communities
- Water Source: Public
Utilities
- Carport Spaces: 1.00
- Cooling: Central Air
- Heating: Central
- Pets Allowed: Cats OK, Dogs OK, Number Limit
- Sewer: Public Sewer
- Utilities: Electricity Connected
Amenities
- Association Amenities: Clubhouse, Laundry, Pool, Recreation Facilities, Shuffleboard Court, Spa/Hot Tub
Finance and Tax Information
- Home Owners Association Fee Includes: Pool, Maintenance Grounds, Private Road, Recreational Facilities, Sewer, Trash, Water
- Home Owners Association Fee: 0.00
- Insurance Expense: 0.00
- Net Operating Income: 0.00
- Other Expense: 0.00
- Tax Year: 2024
Other Features
- Appliances: Dryer, Microwave, Range, Refrigerator, Washer
- Association Name: Michael Diorio, LCAM
- Association Phone: 727-726-8000x505
- Country: US
- Interior Features: Ceiling Fans(s), Eat-in Kitchen, Living Room/Dining Room Combo, Primary Bedroom Main Floor, Window Treatments
- Legal Description: BRIAR CREEK MOBILE HOME COMMUNITY I CONDO BLK C, LOT 44
- Levels: One
- Area Major: 34695 - Safety Harbor
- Occupant Type: Vacant
- Parcel Number: 21-28-16-11151-003-0440
- Possession: Close Of Escrow
- Unit Number: 44
- Views: 43
Similar Properties
Nearby Subdivisions
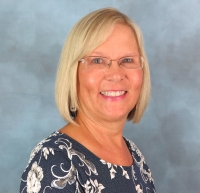
- Cynthia Koenig
- Tropic Shores Realty
- Mobile: 727.487.2232
- cindykoenig.realtor@gmail.com



