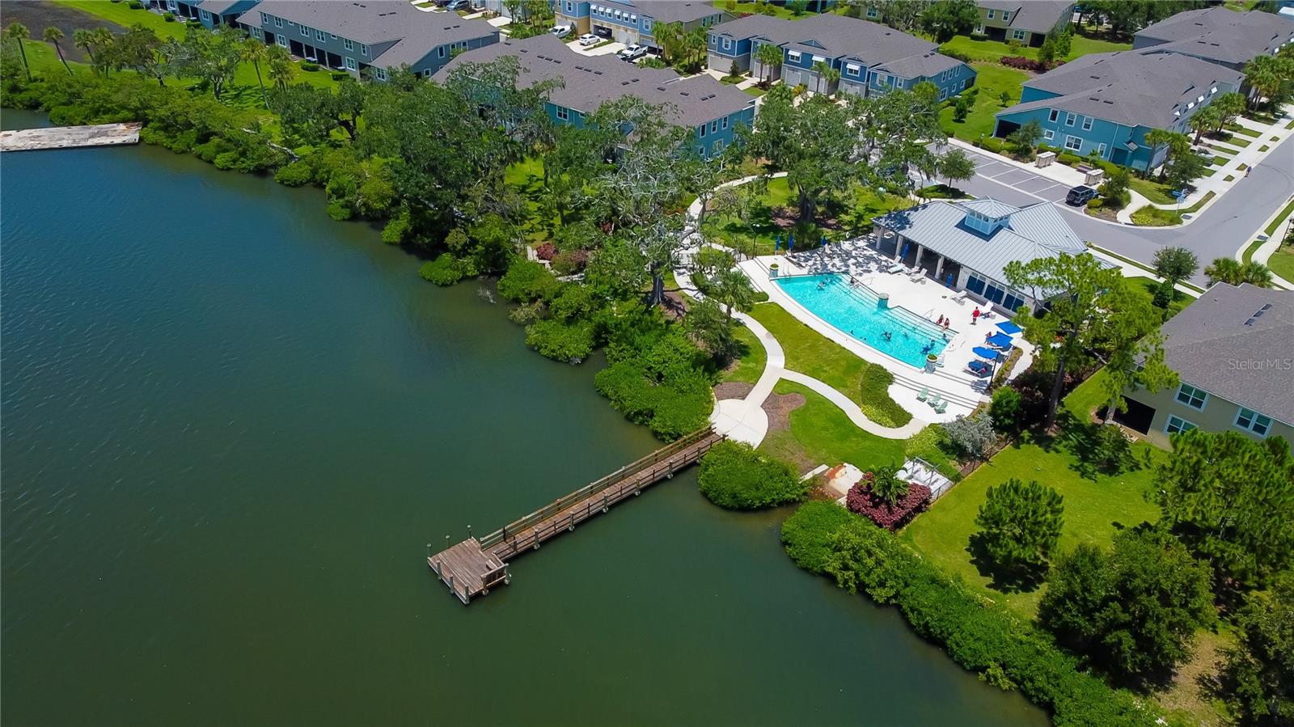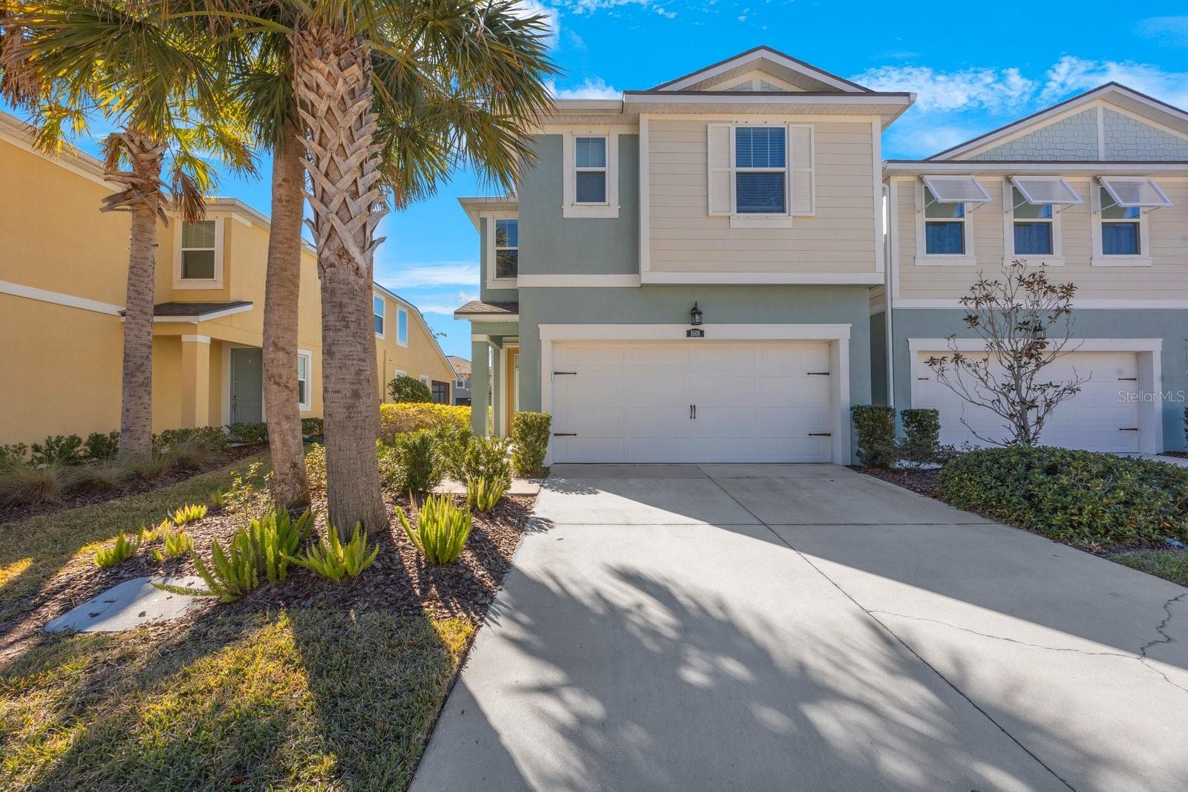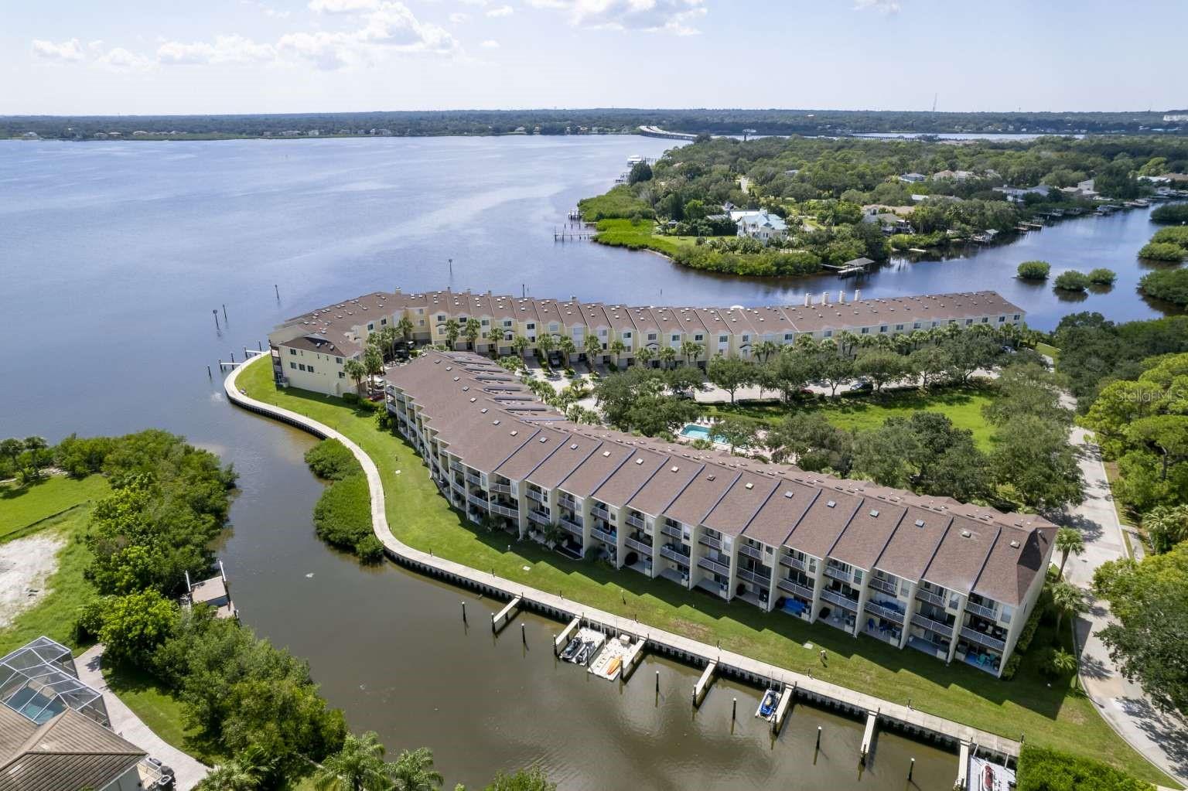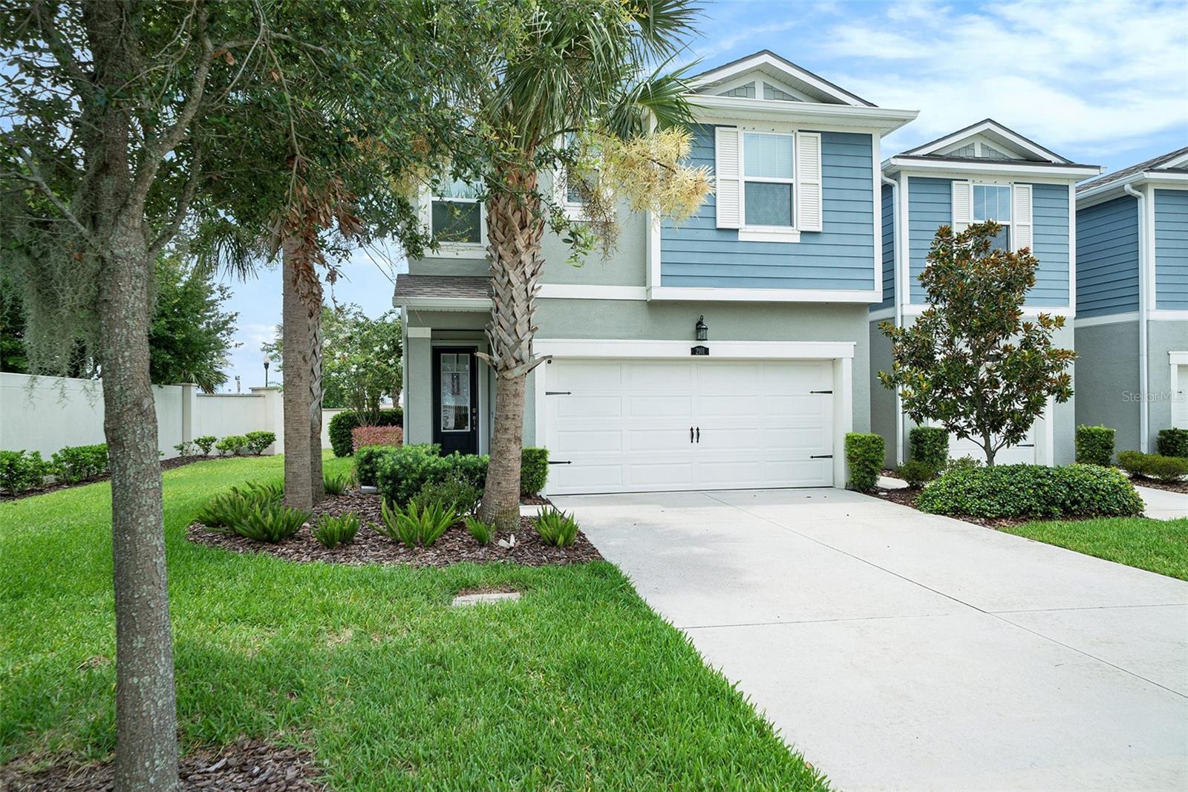1292 Clays Trail, OLDSMAR, FL 34677
Property Photos
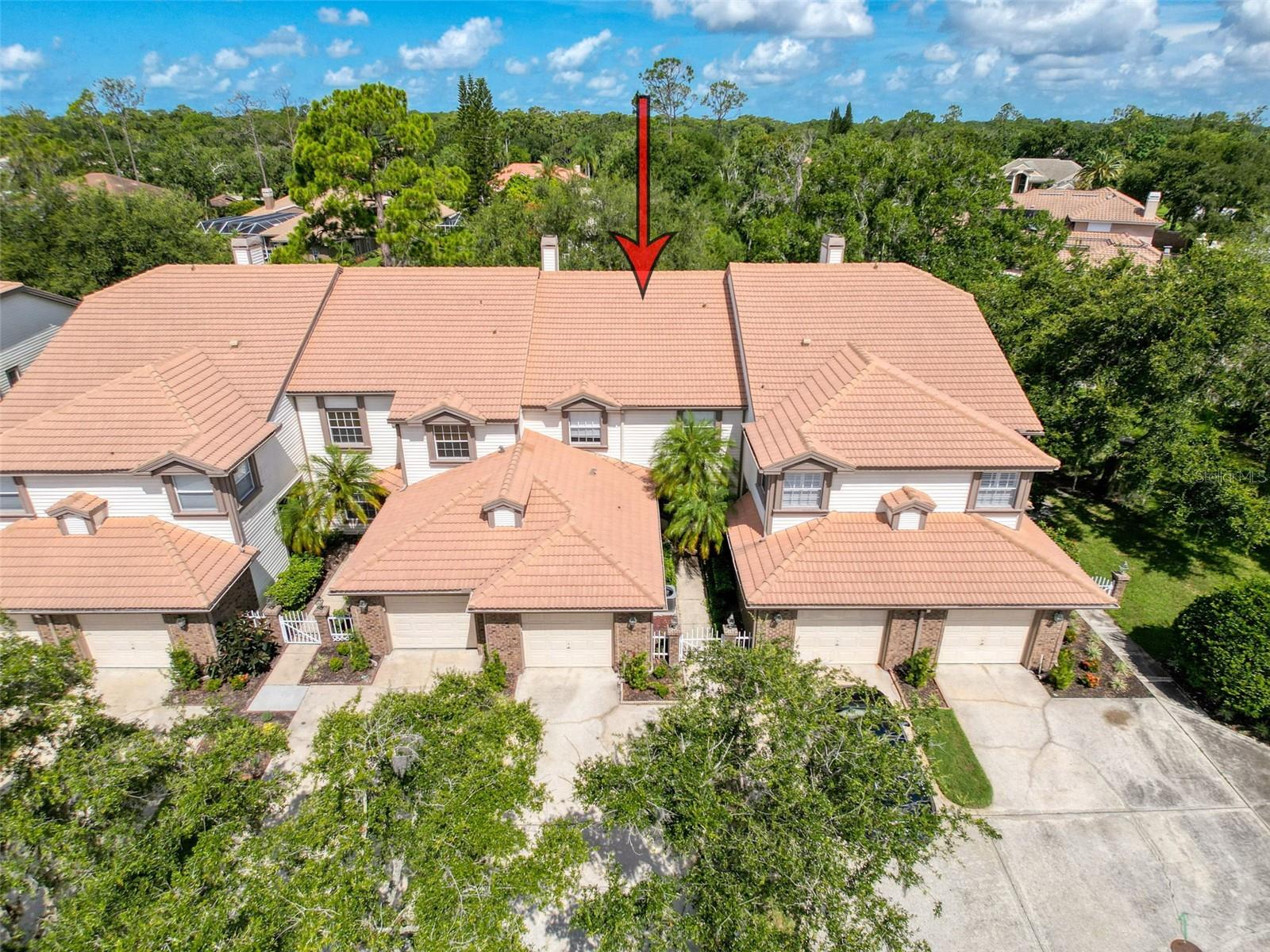
Would you like to sell your home before you purchase this one?
Priced at Only: $450,000
For more Information Call:
Address: 1292 Clays Trail, OLDSMAR, FL 34677
Property Location and Similar Properties
- MLS#: TB8410221 ( Residential )
- Street Address: 1292 Clays Trail
- Viewed: 2
- Price: $450,000
- Price sqft: $167
- Waterfront: No
- Year Built: 1993
- Bldg sqft: 2700
- Bedrooms: 3
- Total Baths: 3
- Full Baths: 2
- 1/2 Baths: 1
- Garage / Parking Spaces: 1
- Days On Market: 3
- Additional Information
- Geolocation: 28.0651 / -82.6886
- County: PINELLAS
- City: OLDSMAR
- Zipcode: 34677
- Subdivision: Laurel Oaks At East Lake
- Elementary School: Forest Lakes
- Middle School: Carwise
- High School: East Lake
- Provided by: HOMEFRONT REALTY

- DMCA Notice
-
DescriptionOne or more photo(s) has been virtually staged. Welcome to Laurel Oaks in the sought after East Lake Woodlands Country Club, and make this spacious and beautifully updated 3 bedroom, 2.5 bath, 1 car garage two story townhome your new home. Perfectly blending comfort, style, and functionality, the heart of the home is the modern kitchen featuring stainless steel appliances, granite countertops, and a cozy dinette areaideal for casual meals. A formal dining room offers a more refined space for entertaining. The inviting living room with soaring high ceilings and soaked in lots of natural light, includes a grand wood burning fireplace, and a separate, bonus sitting area with serene views of the golf courseperfect for relaxing with a good book or morning coffee. The main floor master suite, just off the living room, is a true retreat, complete with a large walk in closet, step in shower, luxurious soaking tub, and a double sink vanity. Upstairs, you'll find two additional bedrooms with a shared bathroom, along with a versatile loft areaideal as a media room, office, or playroom. One of the upstairs bedrooms has an entrance to an open balcony that offers another view of the 18th tee. Some of the other conveniences and updates you will find in this townhome an inside laundry room with a storage closet and utility tub, tile and laminate flooring flows throughout the home that add warmth and ease of maintenance, plantation shutters on most windows and electronic curtains on the sliding glass door to the open patio just to name a few. This thoughtfully designed townhome offers a comfortable and elegant lifestyle in a desirable golf course community that offers a variety of amenities for all to choose from such as clay tennis courts, pickleball court, fitness center and amazing Ardea Clubhouse. Dont miss the opportunity to make it your new home!
Payment Calculator
- Principal & Interest -
- Property Tax $
- Home Insurance $
- HOA Fees $
- Monthly -
For a Fast & FREE Mortgage Pre-Approval Apply Now
Apply Now
 Apply Now
Apply NowFeatures
Building and Construction
- Covered Spaces: 0.00
- Exterior Features: Balcony, Courtyard, Rain Gutters, Sidewalk
- Flooring: Carpet, Ceramic Tile, Laminate
- Living Area: 2700.00
- Roof: Tile
Property Information
- Property Condition: Completed
Land Information
- Lot Features: Cul-De-Sac, Landscaped, On Golf Course, Street Dead-End, Paved
School Information
- High School: East Lake High-PN
- Middle School: Carwise Middle-PN
- School Elementary: Forest Lakes Elementary-PN
Garage and Parking
- Garage Spaces: 1.00
- Open Parking Spaces: 0.00
- Parking Features: Driveway, Garage Door Opener
Eco-Communities
- Water Source: Public
Utilities
- Carport Spaces: 0.00
- Cooling: Central Air
- Heating: Central, Electric
- Pets Allowed: Yes
- Sewer: Public Sewer
- Utilities: Cable Connected, Electricity Connected, Public, Sewer Connected
Amenities
- Association Amenities: Pool, Security
Finance and Tax Information
- Home Owners Association Fee Includes: Guard - 24 Hour, Cable TV, Common Area Taxes, Pool, Escrow Reserves Fund, Insurance, Internet, Maintenance Structure, Maintenance Grounds, Private Road, Security, Sewer, Trash, Water
- Home Owners Association Fee: 0.00
- Insurance Expense: 0.00
- Net Operating Income: 0.00
- Other Expense: 0.00
- Tax Year: 2024
Other Features
- Appliances: Dishwasher, Disposal, Dryer, Electric Water Heater, Microwave, Range, Refrigerator, Washer
- Association Name: Qualified Prop Management/Theresa
- Association Phone: 727-869-9700
- Country: US
- Interior Features: Ceiling Fans(s), Eat-in Kitchen, High Ceilings, Primary Bedroom Main Floor, Solid Surface Counters, Stone Counters, Vaulted Ceiling(s), Walk-In Closet(s), Window Treatments
- Legal Description: LAUREL OAKS AT EAST LAKE WOODLANDS I CONDO PHASE 14, UNIT 1404
- Levels: Two
- Area Major: 34677 - Oldsmar
- Occupant Type: Vacant
- Parcel Number: 10-28-16-50479-014-1404
- Possession: Close Of Escrow
- Style: Contemporary
- View: Golf Course
- Zoning Code: CONDO
Similar Properties
Nearby Subdivisions
Bayside Terrace
Countryside Key
East Lake Woodlands Cluster Ho
East Lake Woodlands Woodridge
East Lake Woodlands Woods Land
Emerald Bay
Harbor Palms-unit Four A
Harbor Palmsunit Four A
Hayes Park Village
Laurel Oaks At East Lake
Not In Hernando
Seaside Estates
Sheffield Village At Bayside M
Sun Ketch Twnhms At Cypress La
Tuscany Woods South
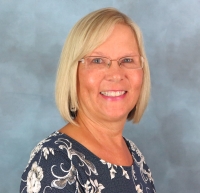
- Cynthia Koenig
- Tropic Shores Realty
- Mobile: 727.487.2232
- cindykoenig.realtor@gmail.com
































































