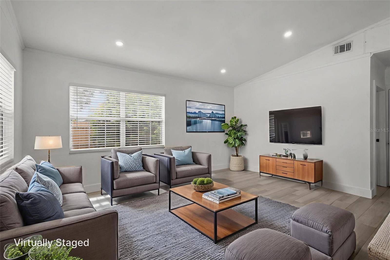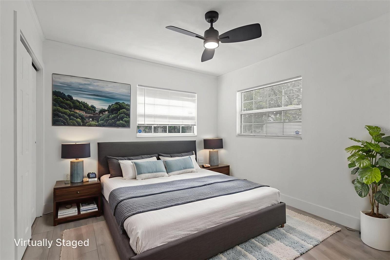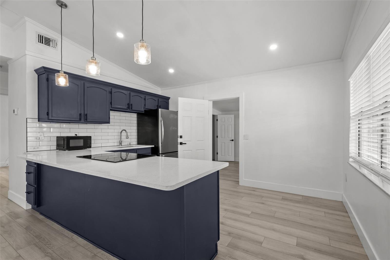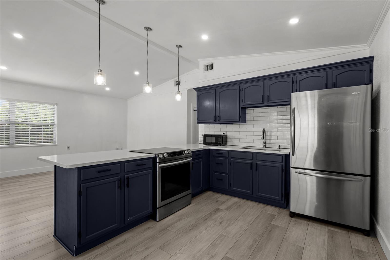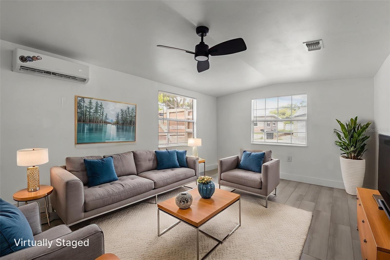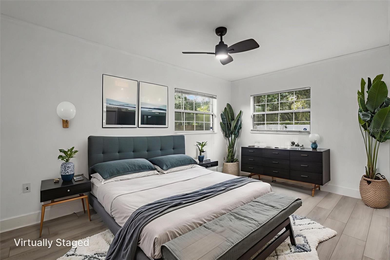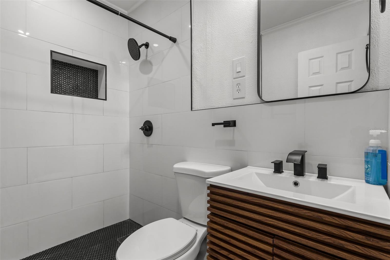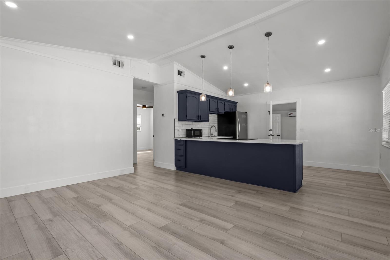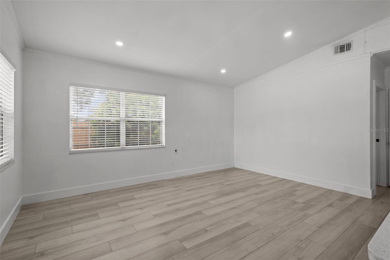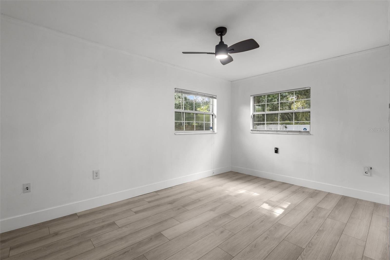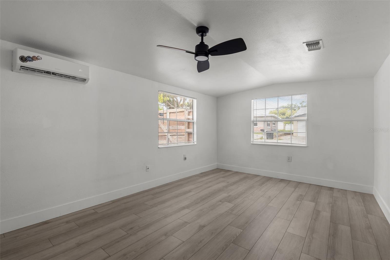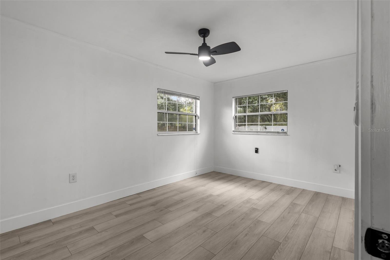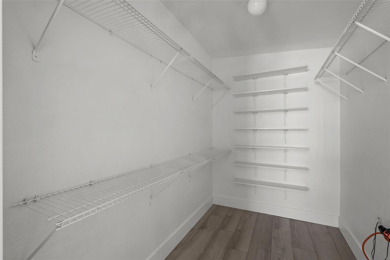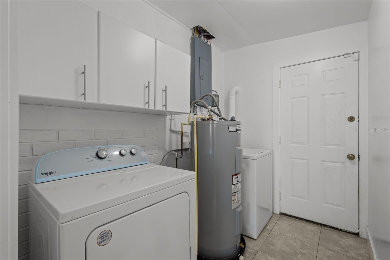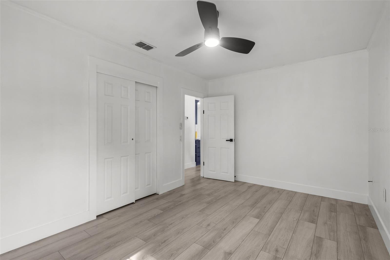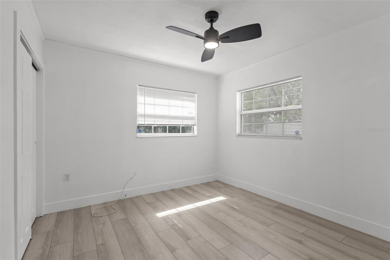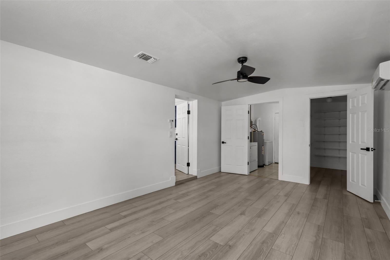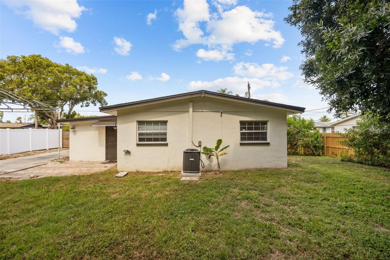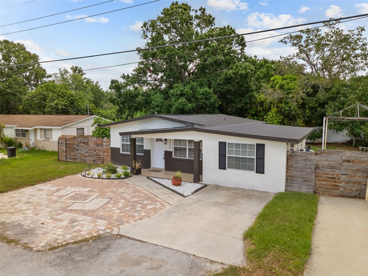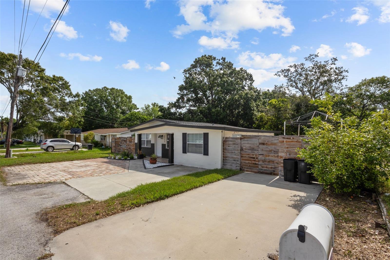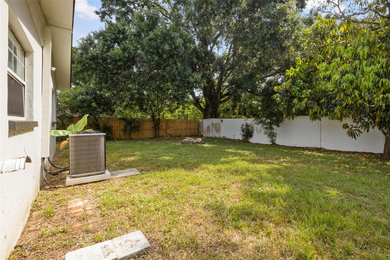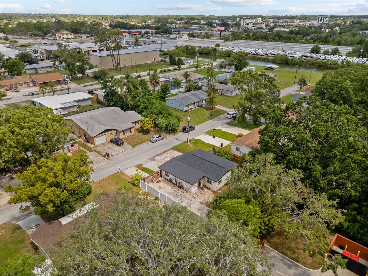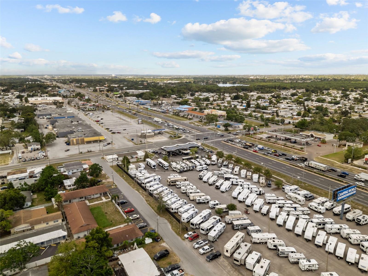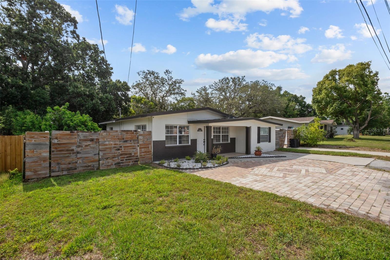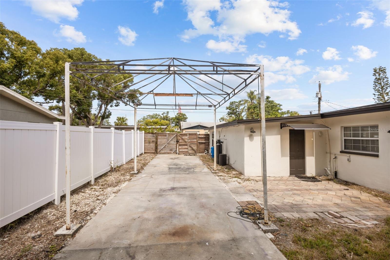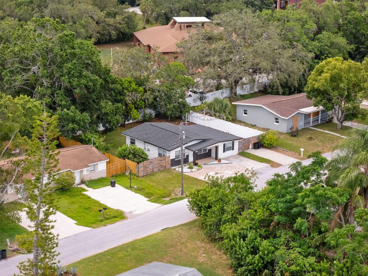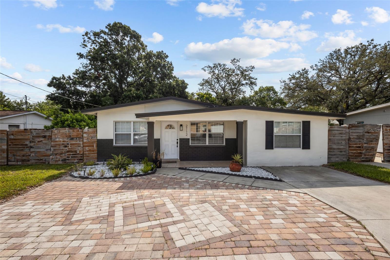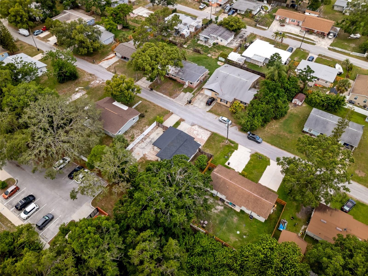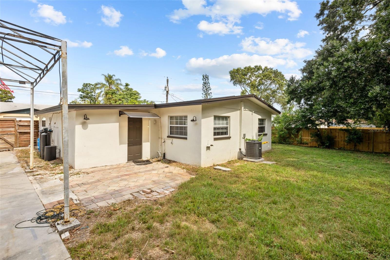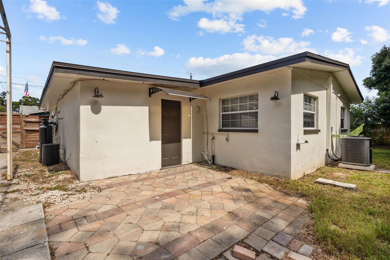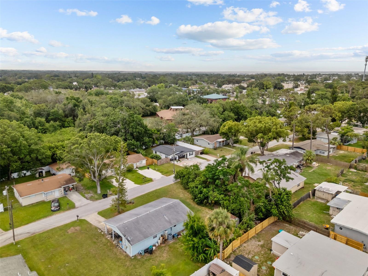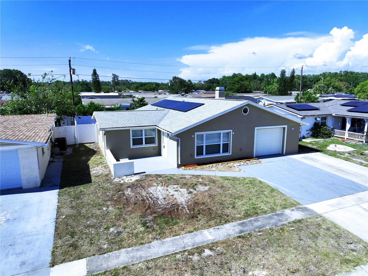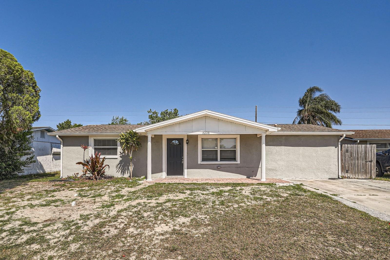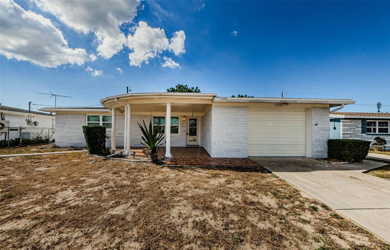2112 Ranchita Trail, HOLIDAY, FL 34690
Property Photos
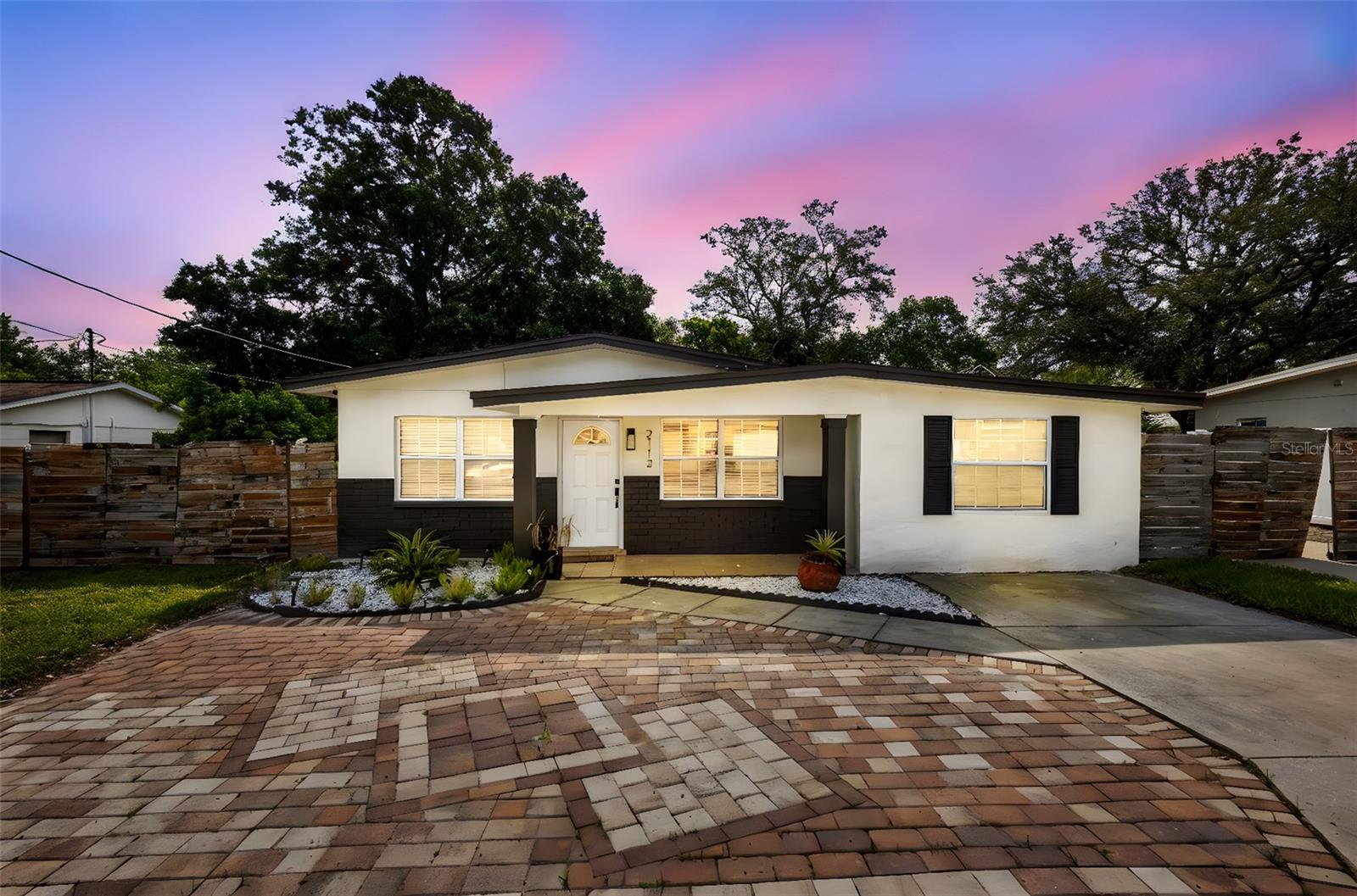
Would you like to sell your home before you purchase this one?
Priced at Only: $260,000
For more Information Call:
Address: 2112 Ranchita Trail, HOLIDAY, FL 34690
Property Location and Similar Properties
- MLS#: TB8392164 ( Residential )
- Street Address: 2112 Ranchita Trail
- Viewed: 4
- Price: $260,000
- Price sqft: $273
- Waterfront: No
- Year Built: 1960
- Bldg sqft: 951
- Bedrooms: 3
- Total Baths: 1
- Full Baths: 1
- Days On Market: 3
- Additional Information
- Geolocation: 28.1897 / -82.7373
- County: PASCO
- City: HOLIDAY
- Zipcode: 34690
- Subdivision: Tampa Tarpon Spgs Land Co
- Elementary School: Sunray Elementary PO
- Middle School: Paul R. Smith Middle PO
- High School: Anclote High PO
- Provided by: LIPPLY REAL ESTATE
- Contact: Marianne Knowles
- 727-314-1000

- DMCA Notice
-
DescriptionOne or more photo(s) has been virtually staged. Welcome to this fully updated 3 bedroom, 1 bathroom gem, nestled on a private road and bursting with style, upgrades, and curb appeal. From the moment you pull into the custom paver driveway, youll notice the attention to detailmodern fencing, crisp landscaping, and a fresh, two tone exterior that sets the tone for whats inside. Step through the front door and into a bright, open space where new luxury vinyl plank flooring flows throughout. The heart of the home is the stunning kitchen, featuring sleek navy cabinetry, quartz countertops, stainless steel appliances, and designer pendant lighting. A subway tile backsplash and matte black fixtures give this kitchen a magazine worthy feel. The spacious primary bedroom boasts a walk in closet with generous storage and its own new mini split A/C unit for added comfort. The fully renovated bathroom is equally impressive, with mosaic tile flooring and stylish porcelain finishes that elevate the everyday. Enjoy the outdoors in your fully fenced backyard, with ample side yard accessperfect for storing a boat or RV. The home also includes: newer mini split A/C unit in the primary bedroom, newer central A/C system (2023) for year round comfort, newer roof (2023)with matching gutters and downspouts (2023), Whole home water filtration system with a 7 year warranty, new water heater, new washer/dryer, Well and septic both serviced and inspected in 2024, and Wired with a state of the art security system for peace of mind No rear neighbors for added privacy Located near Highway 19, you're just minutes from Tarpon Springs, New Port Richey, and the beautiful Gulf beaches.
Payment Calculator
- Principal & Interest -
- Property Tax $
- Home Insurance $
- HOA Fees $
- Monthly -
For a Fast & FREE Mortgage Pre-Approval Apply Now
Apply Now
 Apply Now
Apply NowFeatures
Building and Construction
- Covered Spaces: 0.00
- Exterior Features: Lighting, Rain Gutters, Storage
- Fencing: Vinyl, Wood
- Flooring: Luxury Vinyl
- Living Area: 951.00
- Roof: Shingle
School Information
- High School: Anclote High-PO
- Middle School: Paul R. Smith Middle-PO
- School Elementary: Sunray Elementary-PO
Garage and Parking
- Garage Spaces: 0.00
- Open Parking Spaces: 0.00
Eco-Communities
- Water Source: Well
Utilities
- Carport Spaces: 0.00
- Cooling: Central Air
- Heating: Electric
- Sewer: Septic Tank
- Utilities: BB/HS Internet Available, Cable Available, Electricity Available
Finance and Tax Information
- Home Owners Association Fee: 0.00
- Insurance Expense: 0.00
- Net Operating Income: 0.00
- Other Expense: 0.00
- Tax Year: 2024
Other Features
- Appliances: Dryer, Microwave, Range, Refrigerator, Washer
- Country: US
- Interior Features: Cathedral Ceiling(s), Ceiling Fans(s), Crown Molding, High Ceilings, Kitchen/Family Room Combo, Open Floorplan, Solid Wood Cabinets, Stone Counters, Thermostat, Vaulted Ceiling(s), Walk-In Closet(s)
- Legal Description: TAMPA-TARPON SPRINGS COMPANY PB 1 PGS 68-70 LOT 45 IN TR 47 DESC AS COM AT SE COR OF TR 47 TH N89DG 15'30"E 95.15 FT TH N0DG 52'0"E 590.6 FT FOR POB TH N0DG 52'0"E 73.08 FT TH S89DG 51'30"E 94.88 FT TH S0DG 52'0"W 73.8 FT TH N89DG51'30"W 94.91 FT TO POB TOG WITH ESMT FOR EGRESS-INGRESS OF STRIP OF LAND 30 FT WIDE LENGTH OF TR 47 ON WLY SIDE OF LOT 45 OR 5342 PG 655
- Levels: One
- Area Major: 34690 - Holiday/Tarpon Springs
- Occupant Type: Vacant
- Parcel Number: 16-26-30-001.0-047.00-045.0
- Zoning Code: R4
Similar Properties
Nearby Subdivisions
Anclote River Heights
Colonial Manor
Country Estates
Crest Ridge Gardens
Dixie Gardens
Eastwood Acres
Eastwood Arces
Forest Hills
Forest Hills 6
Forest Hills East
Holiday Gardens
Knollwood Village
La Villa Gardens
Not In Hernando
Orangewood Village
Shadow Oaks Sub
Sunrise Square Villas Condo
Tampa Tarpon Spgs Land Co

- Cynthia Koenig
- Tropic Shores Realty
- Mobile: 727.487.2232
- cindykoenig.realtor@gmail.com




