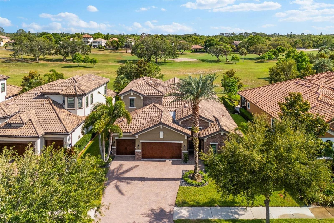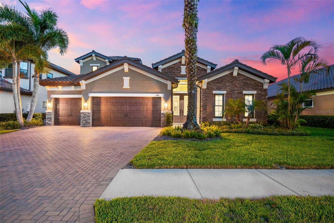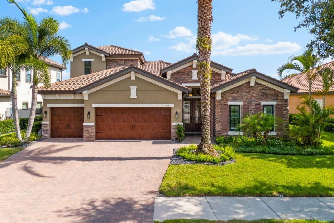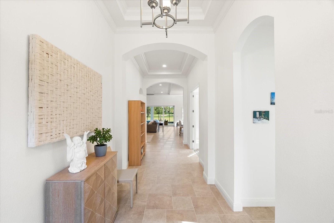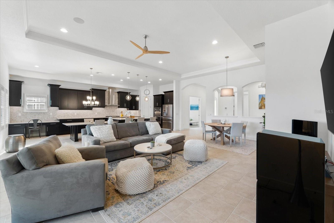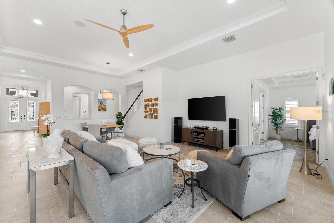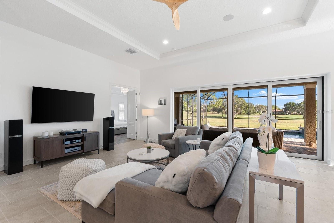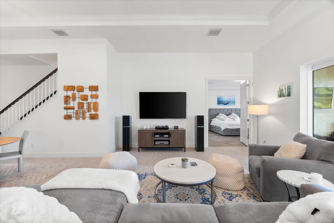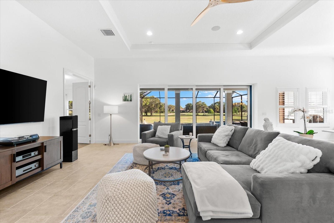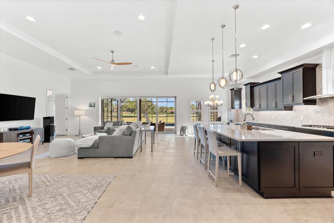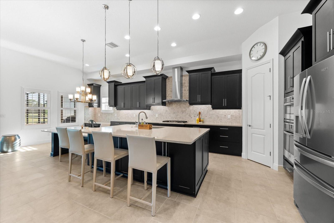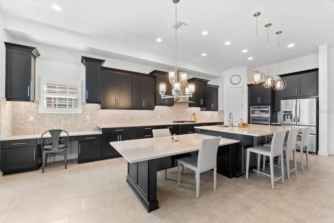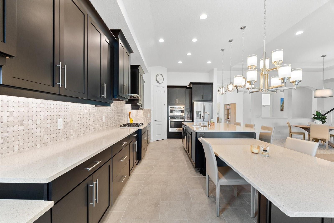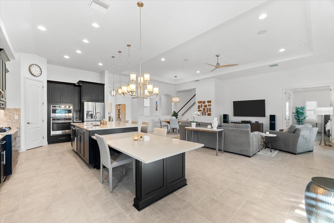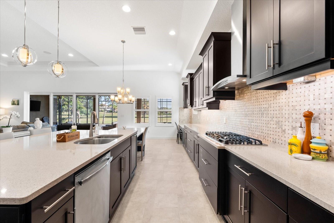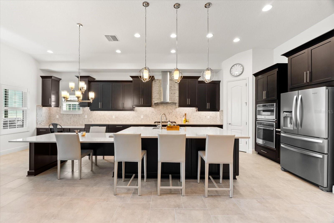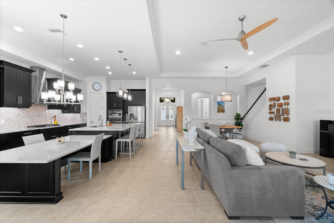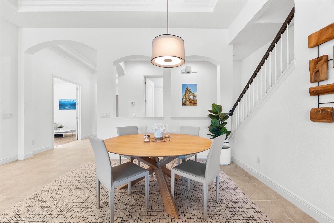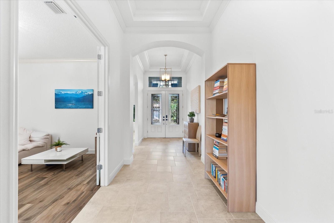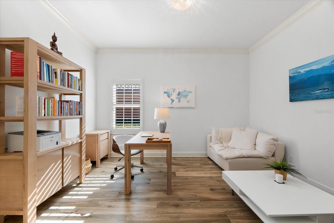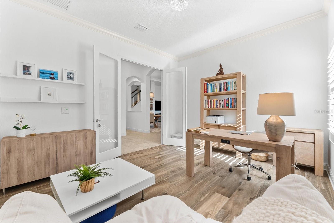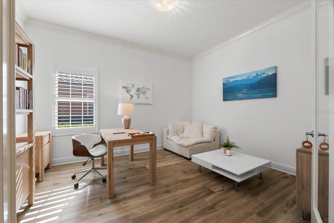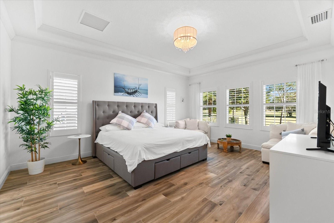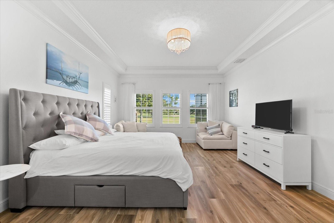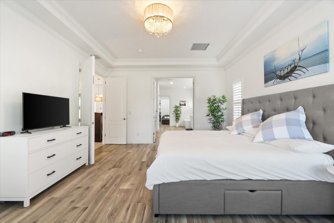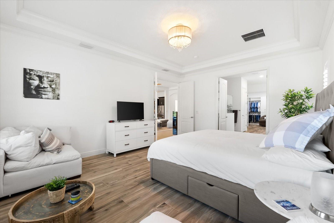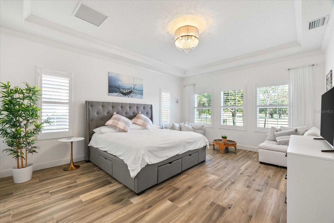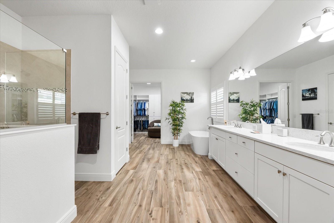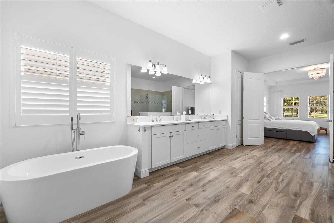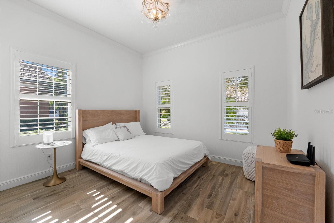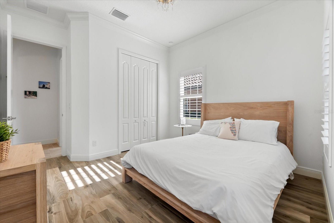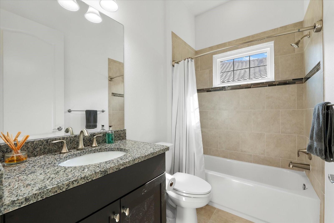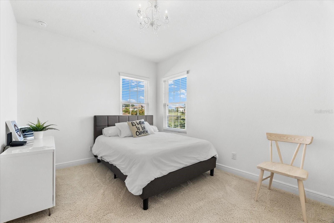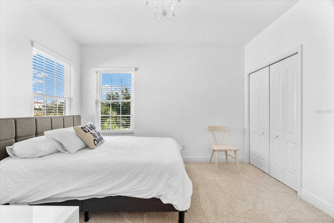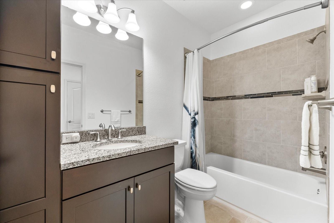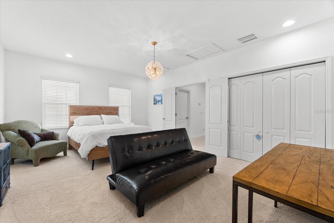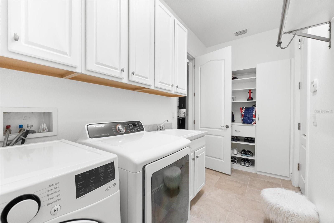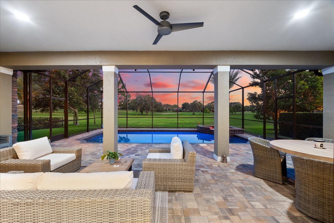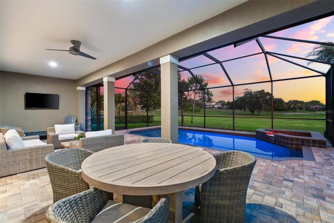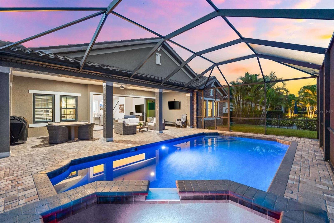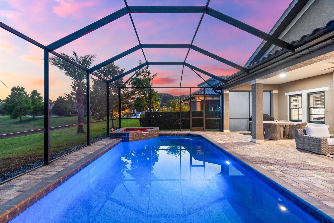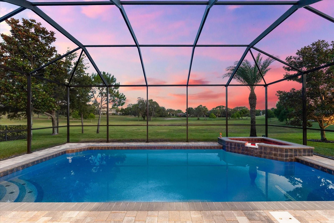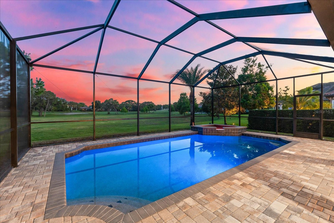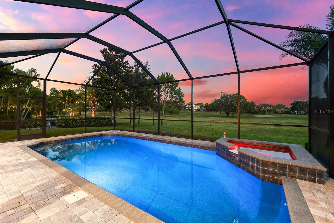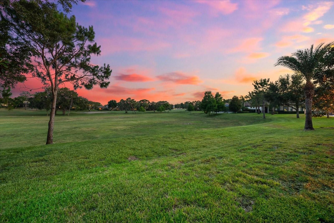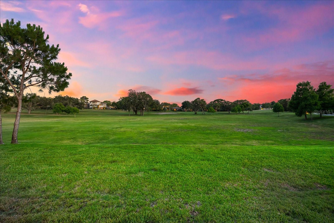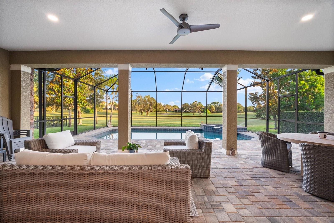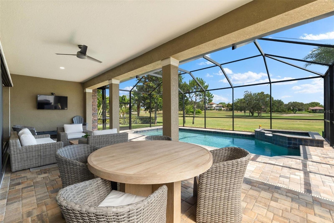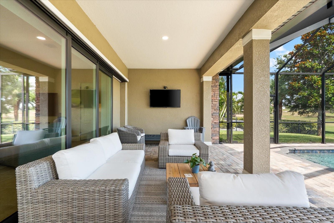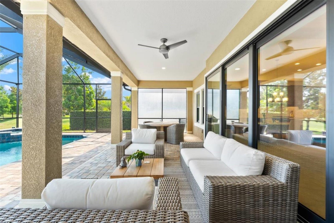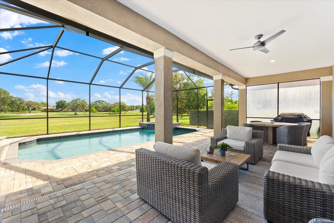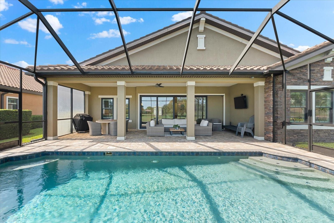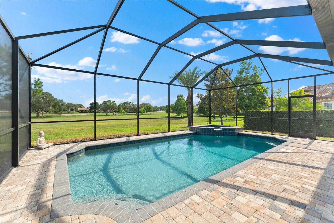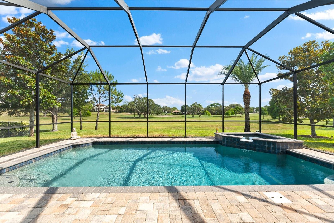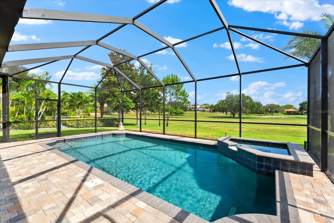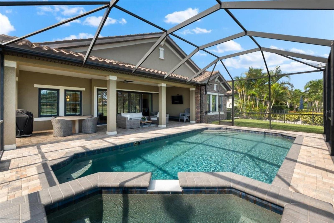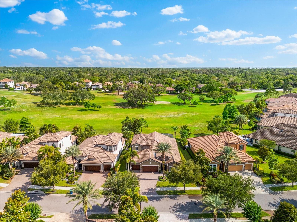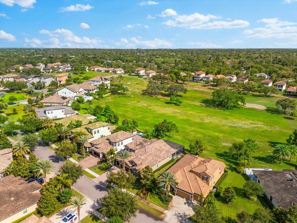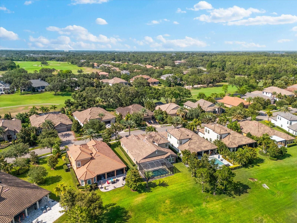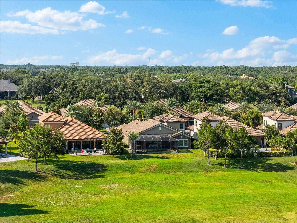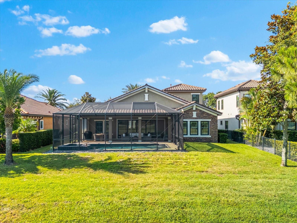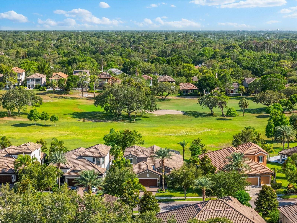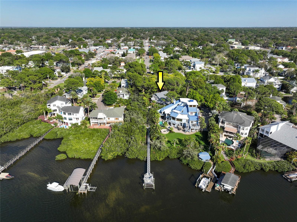1416 Via Verdi Drive, PALM HARBOR, FL 34683
Property Photos
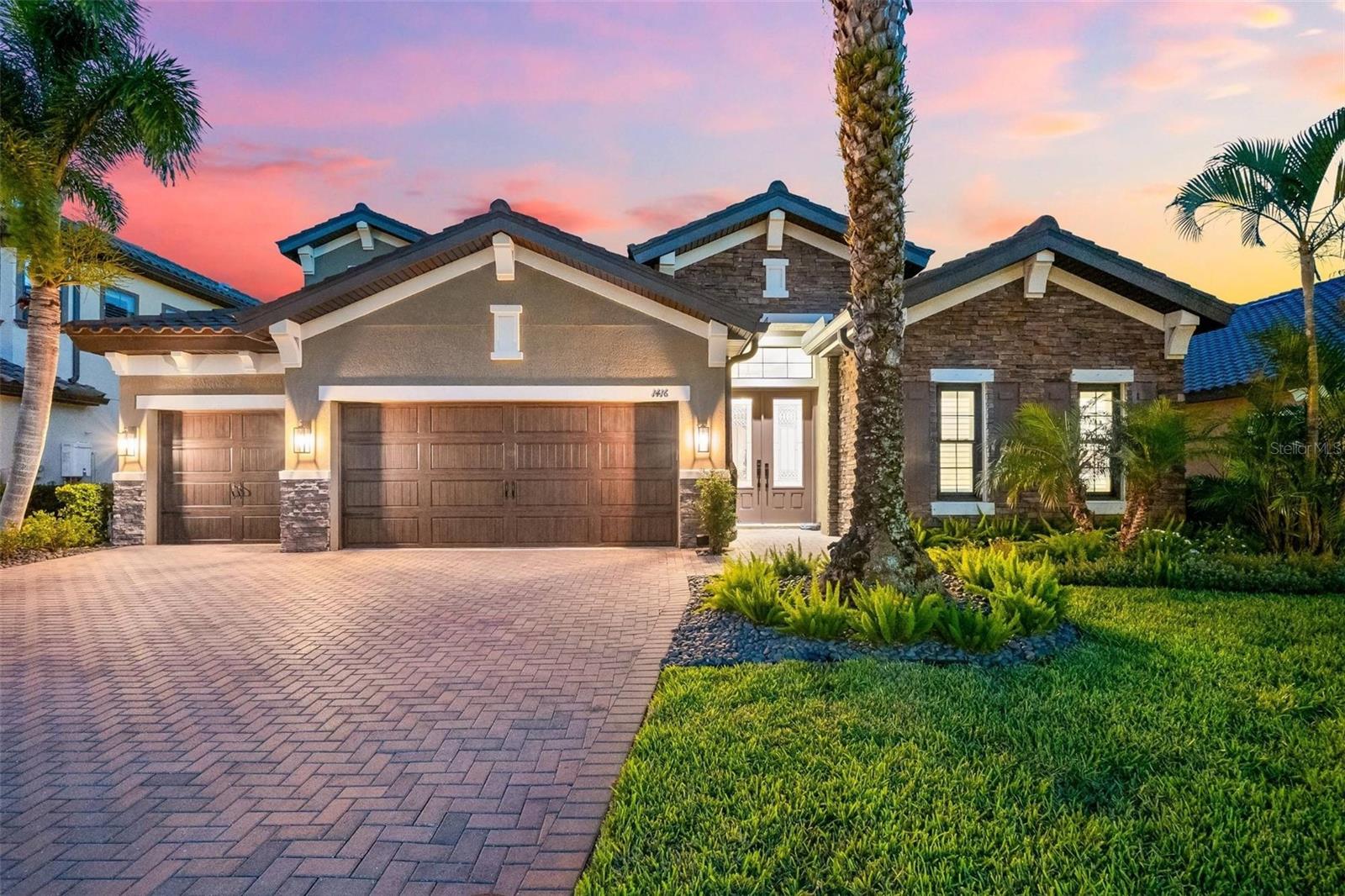
Would you like to sell your home before you purchase this one?
Priced at Only: $1,595,000
For more Information Call:
Address: 1416 Via Verdi Drive, PALM HARBOR, FL 34683
Property Location and Similar Properties
- MLS#: TB8387915 ( Residential )
- Street Address: 1416 Via Verdi Drive
- Viewed: 9
- Price: $1,595,000
- Price sqft: $379
- Waterfront: No
- Year Built: 2015
- Bldg sqft: 4204
- Bedrooms: 4
- Total Baths: 3
- Full Baths: 3
- Garage / Parking Spaces: 3
- Days On Market: 2
- Additional Information
- Geolocation: 28.1032 / -82.7615
- County: PINELLAS
- City: PALM HARBOR
- Zipcode: 34683
- Subdivision: Innisbrook Prcl F
- Elementary School: Sutherland Elementary PN
- Middle School: Tarpon Springs Middle PN
- High School: Tarpon Springs High PN
- Provided by: EXP REALTY LLC
- Contact: Tanner Tillung
- 888-883-8509

- DMCA Notice
-
DescriptionTucked behind the gates of Palm Harbors premier golf resort community, 1416 Via Verdi offers a lifestyle of distinction and serenity. This private estate is surrounded by manicured fairways and lush tropical landscaping, blending architectural excellence with a warm, welcoming ambiance that makes every day feel extraordinary. The interiors are nothing short of strikingvolume ceilings, elegant crown molding, hurricane rated windows, and expansive living spaces filled with natural light. Designed with both everyday luxury and effortless entertaining in mind, the open concept transitions beautifully from formal gatherings to casual comfort. The gourmet kitchen is a true centerpiece, equipped with gas cooking, convection oven, solid wood cabinetry, and a grand island ideal for serving, prepping, and socializing. Just beyond, glass doors open to a fully screened lanai with a sparkling saltwater pool and spaframed by sweeping golf course views and ultimate privacy. The primary suite is the definition of indulgence, offering peaceful outdoor views, a lavish en suite bath, and a custom walk in closet tailored to the highest standards. Three additional bedrooms, plus a versatile bonus room, complete the layouteach space thoughtfully designed for comfort and style. Additional features include a tile roof, paver driveway, three car garage, water softener, tankless water heater, and smart energy systemsensuring every detail reflects quality, efficiency, and elegance. Located within a world renowned resort Innisbrook with optional access to 3 championship golf courses, 6 swimming pools, dining, spa, and tennis amenities, this is a rare opportunity to own a home where luxury isnt just expected.
Payment Calculator
- Principal & Interest -
- Property Tax $
- Home Insurance $
- HOA Fees $
- Monthly -
For a Fast & FREE Mortgage Pre-Approval Apply Now
Apply Now
 Apply Now
Apply NowFeatures
Building and Construction
- Builder Model: Biscayne
- Builder Name: WestBay
- Covered Spaces: 0.00
- Exterior Features: Hurricane Shutters, Rain Gutters, Sidewalk, Sliding Doors, Sprinkler Metered
- Flooring: Ceramic Tile, Tile
- Living Area: 3092.00
- Roof: Tile
Property Information
- Property Condition: Completed
Land Information
- Lot Features: In County, Landscaped, Near Golf Course, Near Marina, Near Public Transit, On Golf Course, Sidewalk, Paved, Private, Unincorporated
School Information
- High School: Tarpon Springs High-PN
- Middle School: Tarpon Springs Middle-PN
- School Elementary: Sutherland Elementary-PN
Garage and Parking
- Garage Spaces: 3.00
- Open Parking Spaces: 0.00
- Parking Features: Driveway, Garage Door Opener, Golf Cart Parking
Eco-Communities
- Pool Features: Child Safety Fence, In Ground, Lighting, Salt Water, Screen Enclosure
- Water Source: Public
Utilities
- Carport Spaces: 0.00
- Cooling: Central Air
- Heating: Central, Electric
- Pets Allowed: Yes
- Sewer: Public Sewer
- Utilities: BB/HS Internet Available, Cable Available, Cable Connected, Electricity Connected, Fire Hydrant, Natural Gas Connected, Phone Available, Sewer Connected, Sprinkler Recycled, Underground Utilities, Water Connected
Amenities
- Association Amenities: Gated, Golf Course, Park, Playground, Pool, Recreation Facilities, Security, Tennis Court(s)
Finance and Tax Information
- Home Owners Association Fee Includes: Guard - 24 Hour
- Home Owners Association Fee: 250.00
- Insurance Expense: 0.00
- Net Operating Income: 0.00
- Other Expense: 0.00
- Tax Year: 2024
Other Features
- Appliances: Built-In Oven, Convection Oven, Cooktop, Dishwasher, Disposal, Dryer, Exhaust Fan, Freezer, Gas Water Heater, Microwave, Range Hood, Refrigerator, Tankless Water Heater, Water Softener
- Association Name: Berkshire Hathaway Homeservices
- Association Phone: 727-817-1415
- Country: US
- Furnished: Unfurnished
- Interior Features: Ceiling Fans(s), Crown Molding, Eat-in Kitchen, High Ceilings, In Wall Pest System, Living Room/Dining Room Combo, Open Floorplan, Pest Guard System, Primary Bedroom Main Floor, Solid Wood Cabinets, Thermostat
- Legal Description: INNISBROOK PARCEL F LOT 34
- Levels: Two
- Area Major: 34683 - Palm Harbor
- Occupant Type: Owner
- Parcel Number: 25-27-15-43115-000-0340
- Possession: Close Of Escrow
- Style: Traditional
- View: Golf Course, Pool
- Zoning Code: RES
Similar Properties
Nearby Subdivisions
Arbor Chase
Autumn Woods-unit 1
Autumn Woodsunit 1
Barrington Oaks West
Baywood Village
Baywood Village Sec 2
Baywood Village Sec 5
Beacon Groves
Blue Jay Woodlands Ph 2
Blue Jay Woodlands Ph 1
Burghstreams's Sub
Burghstreamss Sub
Country Woods
Courtyards 1 At Gleneagles
Crystal Beach Estates
Crystal Beach Heights
Crystal Beach Rev
Daventry Square
Eniswood
Eniswood Unit Ii A
Estates At Eniswood
Forest Grove Ph I
Forest Grove Ph Iii
Franklin Square East
Futrells Sub
Garlands The
Gleneagles
Gleneagles Cluster
Grand Bay Sub
Hammocks The
Harbor Hills Of Palm Harbor
Harbor Lakes
Harbor Woods
Hidden Lake
Hidden Meadows Sub
Highlands Of Innisbrook
Hilltop Groves Estates
Honeymoon Ridge 1st Add
Indian Bluff Island
Indian Bluff Island 2nd Add
Indian Bluff Island 3rd Add
Indian Trails
Indian Trails Add
Innisbrook Prcl F
Klosterman Oaks Village
Kramer F A Sub
Lake Highlands Estates
Larocca Estates
Laurel Oak Woods
Manning Oaks
Noell Heights
Not In Hernando
Orangepointe
Ozona Shores
Patty Ann Acres
Pipers Meadow
Pleasant Valley Add
Silver Ridge
Spanish Oaks
St Joseph Sound Estates
Sutherland Shores
Sutherland Town Of
Sutherland Town Of Blk 117 Lot
Tampa Tarpon Spgs Land Co
Townhomes Of Westlake
Villas Of Beacon Groves
Wall Spgs
Waterford Crossing Ph I
Waterford Crossing Ph Ii
West Breeze Estates
Westlake Village
Westlake Village Pt Rep Blk 6
Westlake Village Sec Ii
Wexford Leas
Wexford Leasunit 2a
Whisper Lake Sub

- Cynthia Koenig
- Tropic Shores Realty
- Mobile: 727.487.2232
- cindykoenig.realtor@gmail.com



