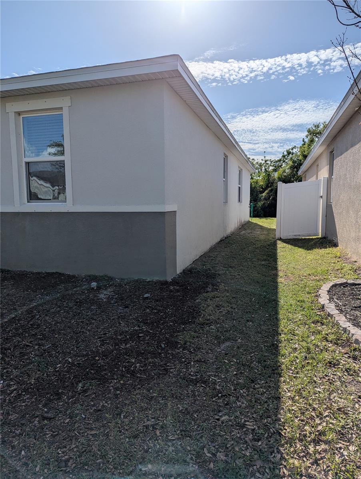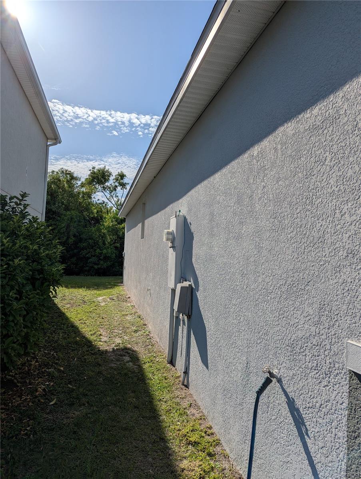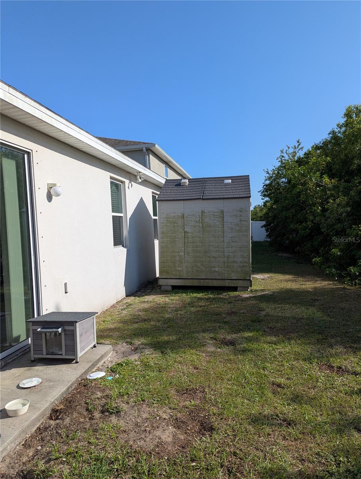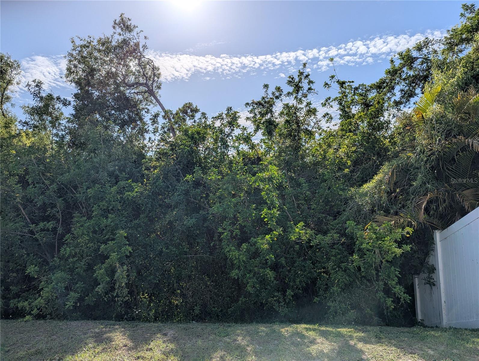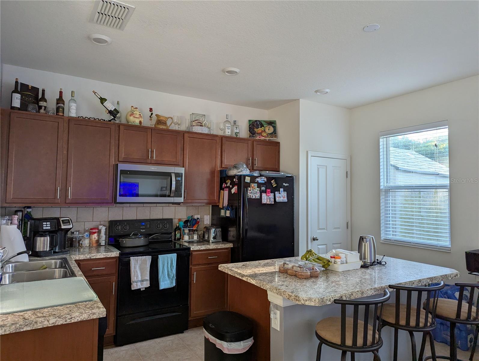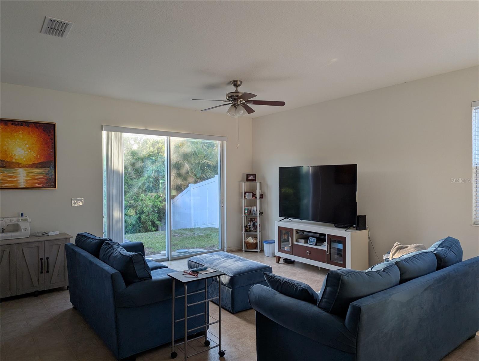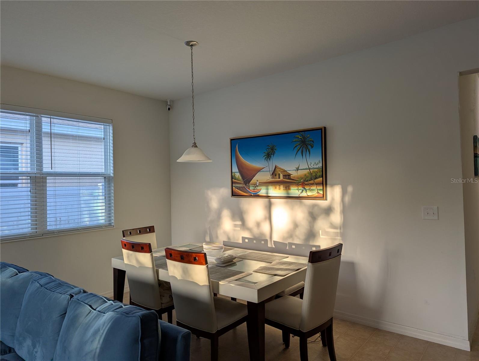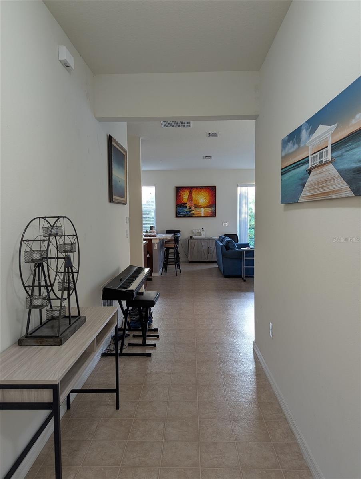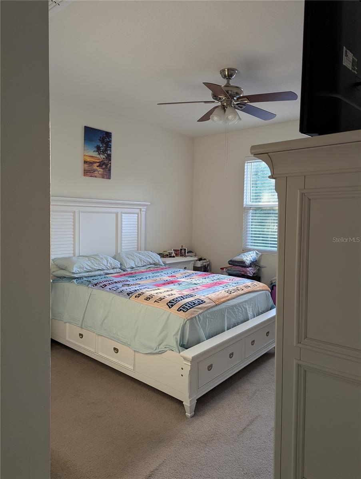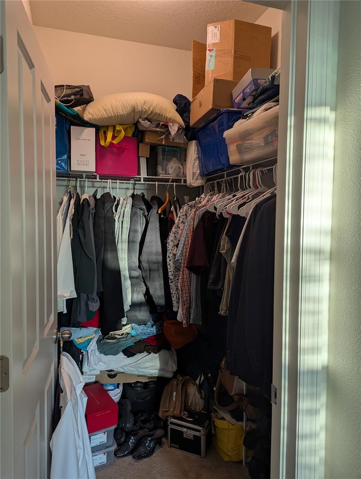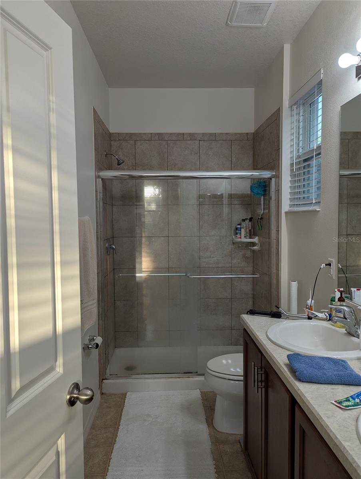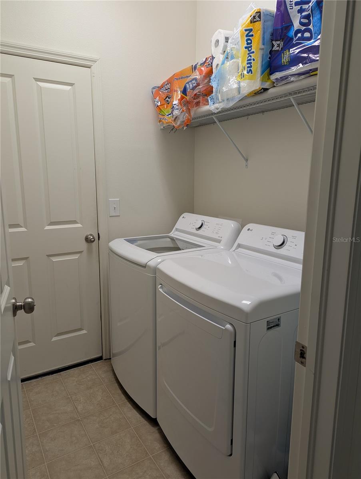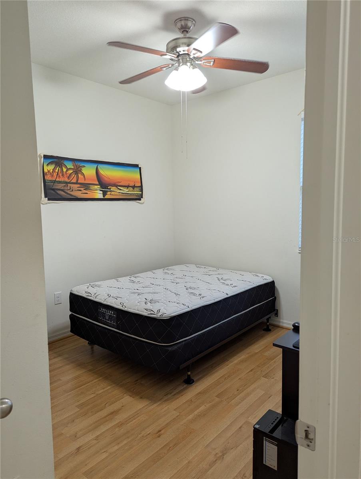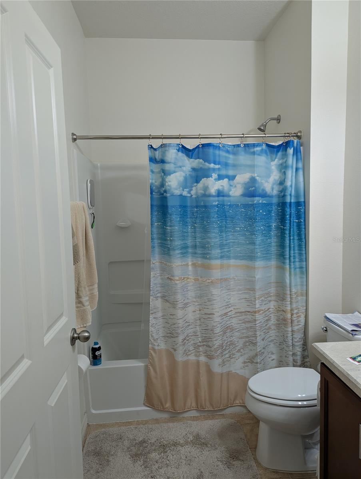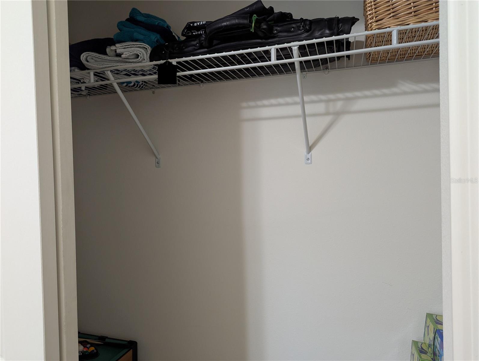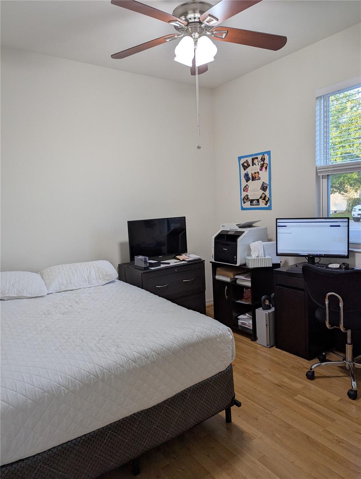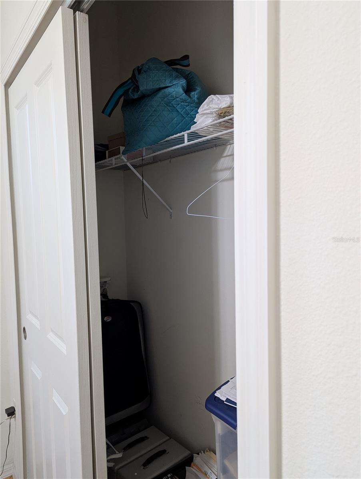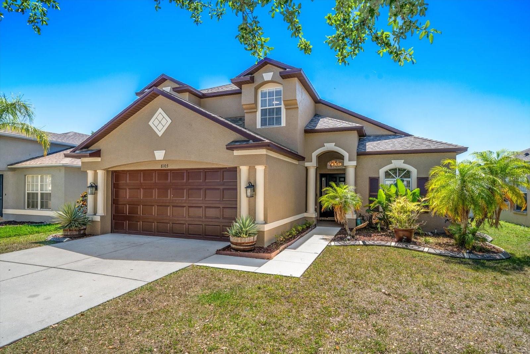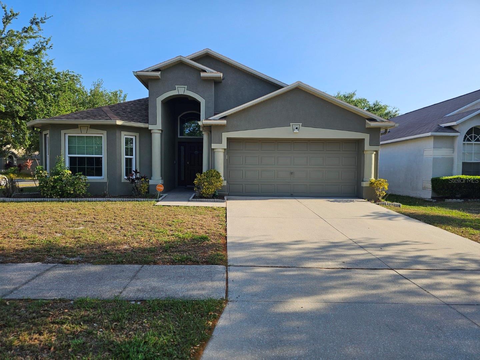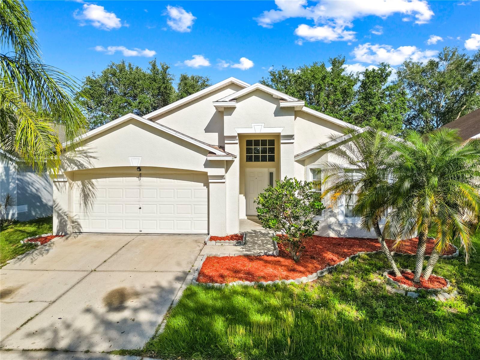11527 Southern Creek Drive Drive, GIBSONTON, FL 33534
Property Photos
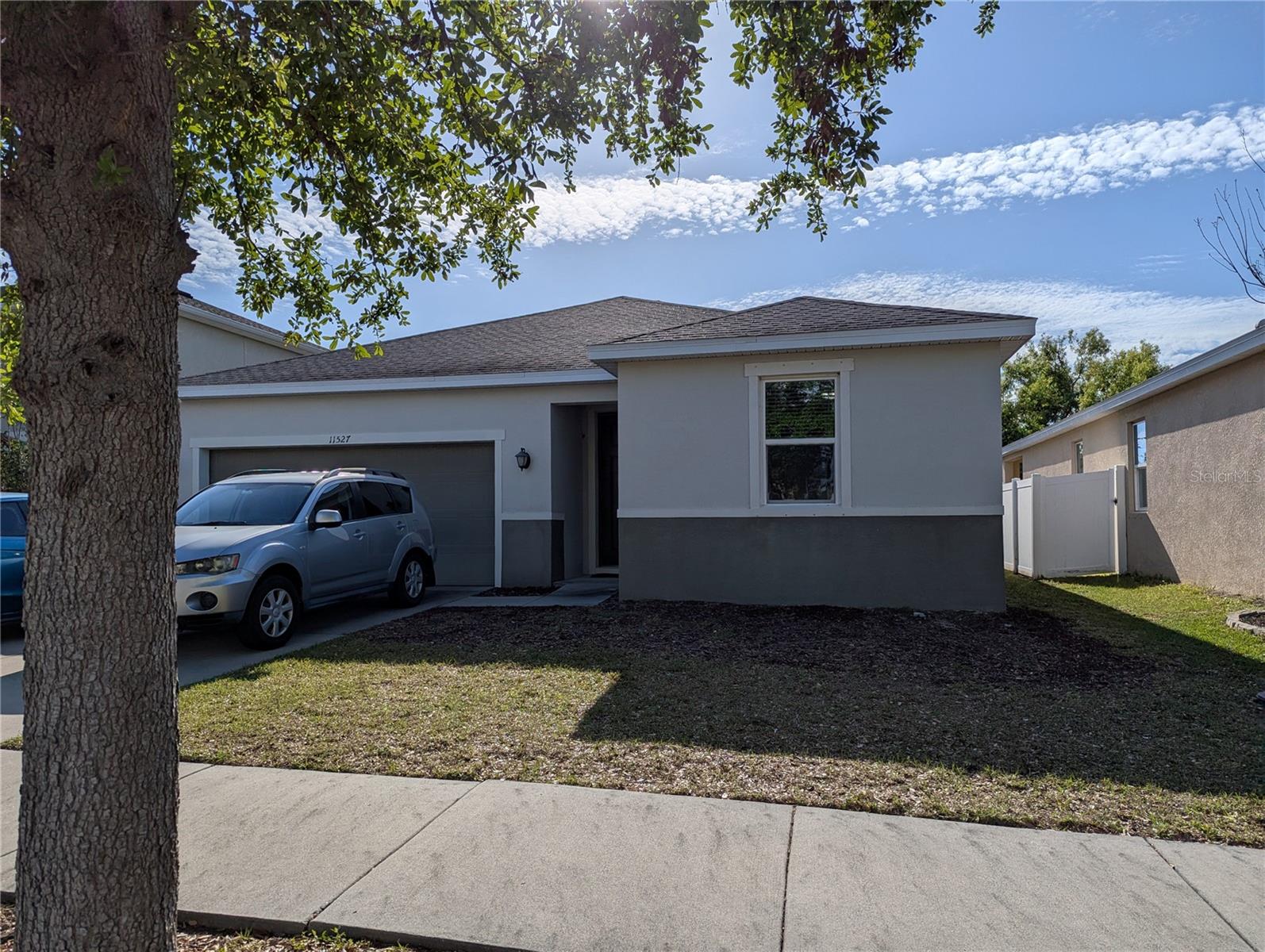
Would you like to sell your home before you purchase this one?
Priced at Only: $329,000
For more Information Call:
Address: 11527 Southern Creek Drive Drive, GIBSONTON, FL 33534
Property Location and Similar Properties
- MLS#: TB8368048 ( Residential )
- Street Address: 11527 Southern Creek Drive Drive
- Viewed: 37
- Price: $329,000
- Price sqft: $175
- Waterfront: No
- Year Built: 2016
- Bldg sqft: 1880
- Bedrooms: 3
- Total Baths: 2
- Full Baths: 2
- Garage / Parking Spaces: 2
- Days On Market: 68
- Additional Information
- Geolocation: 27.8326 / -82.3743
- County: HILLSBOROUGH
- City: GIBSONTON
- Zipcode: 33534
- Subdivision: Southgate Phase12
- Elementary School: Corr HB
- Middle School: Eisenhower HB
- High School: East Bay HB
- Provided by: GAVIN REALTY INC.
- Contact: Edward Gavin
- 813-513-2501

- DMCA Notice
-
DescriptionHere is your chance! Very well maintained solid block 3/2 single family home with a 2 car garage and almost 1,500sf of living space with central A/C. Modern layout with an open concept kitchen/dining and living space. The kitchen features "Quality" panel cabinets, Whirlpool appliances, island with space for wine beer cooler. Ceiling fans throughout. Master bedroom has a walk in closet with an ensuite master bath, double sink with a walk in shower in the master bath. This home is hurricane ready with underground utilities, custom hurricane shutters and professionally engineered roof trusses with connectors for hurricane and wind protection. The property is Energy Star certified and features dual pane insulated windows, insulated exterior walls, R 30 insulation in all ceilings, heat dispersing roof vents, a fully insulated interior garage door and a hybrid electric water heater. PEX plumbing system throughout the house. 9 ft ceilings with an 8x8 ft glass sliding doors. No CDD fee and a very low HOA fee. Hurry and schedule your showing!
Payment Calculator
- Principal & Interest -
- Property Tax $
- Home Insurance $
- HOA Fees $
- Monthly -
For a Fast & FREE Mortgage Pre-Approval Apply Now
Apply Now
 Apply Now
Apply NowFeatures
Building and Construction
- Builder Model: Plan 1443
- Builder Name: KB
- Covered Spaces: 0.00
- Exterior Features: Private Mailbox, Sidewalk
- Flooring: Laminate, Vinyl
- Living Area: 1465.00
- Roof: Shingle
Property Information
- Property Condition: Completed
School Information
- High School: East Bay-HB
- Middle School: Eisenhower-HB
- School Elementary: Corr-HB
Garage and Parking
- Garage Spaces: 2.00
- Open Parking Spaces: 0.00
Eco-Communities
- Water Source: Public
Utilities
- Carport Spaces: 0.00
- Cooling: Central Air
- Heating: Electric
- Pets Allowed: Yes
- Sewer: Public Sewer
- Utilities: Cable Available, Electricity Connected, Phone Available, Public, Underground Utilities, Water Connected
Finance and Tax Information
- Home Owners Association Fee: 62.00
- Insurance Expense: 0.00
- Net Operating Income: 0.00
- Other Expense: 0.00
- Tax Year: 2024
Other Features
- Appliances: Dishwasher, Disposal, Dryer, Electric Water Heater, Exhaust Fan, Ice Maker, Microwave, Range, Refrigerator, Washer
- Association Name: Rizetta & Company
- Association Phone: 813-933-5571
- Country: US
- Interior Features: Ceiling Fans(s), High Ceilings, Kitchen/Family Room Combo, Living Room/Dining Room Combo, Open Floorplan, Primary Bedroom Main Floor, Solid Wood Cabinets, Thermostat, Walk-In Closet(s), Window Treatments
- Legal Description: SOUTHGATE PHASE1/2 LOT 16 BLOCK 2
- Levels: One
- Area Major: 33534 - Gibsonton
- Occupant Type: Owner
- Parcel Number: U-35-30-19-9VX-000002-00016.0
- Views: 37
- Zoning Code: PD
Similar Properties
Nearby Subdivisions
Alafia River Estates
Armstrongs Riverside Estates
Bullfrog Creek Estates
Bullfrog Creek Preserve
Carriage Pointe Ph 1
Carriage Pointe South Ph 2b
Carriage Pointe South Ph 2d1
Carriage Pointe South Ph 2d3
Carriage Pte South Ph 2c 2
Defaut Sub
Florida Garden Lands Rev M
Garden City Rev Map Of
Gibsons Artesian Lands Sectio
Gibsonton On The Bay
Gibsonton On The Bay 3rd Add
Kings Lake
Kings Lake Ph 1b
Kings Lake Ph 2a
Kings Lake Ph 2b
Magnolia Trails
Northgate Ph 1
Not Applicable
South Bay Lakes
South Bay Lakes Unit 2
Southgate Phase1/2
Southgate Phase12
Southwind Sub
Tanglewood Preserve
Tanglewood Preserve Ph 2
Tanglewood Preserve Ph 3
Unplatted

- Cynthia Koenig
- Tropic Shores Realty
- Mobile: 727.487.2232
- cindykoenig.realtor@gmail.com



