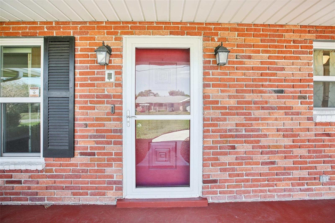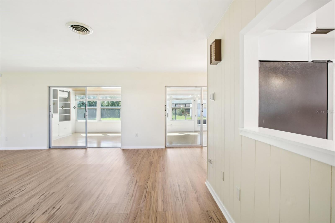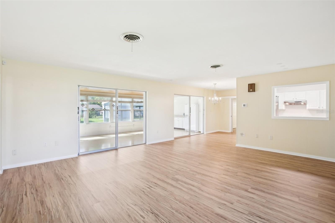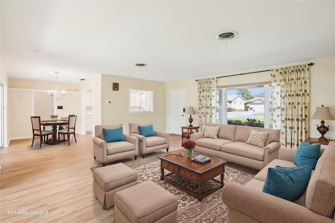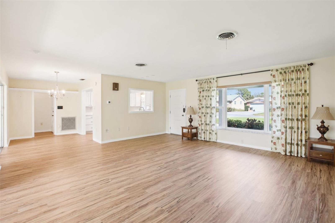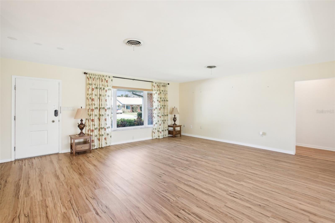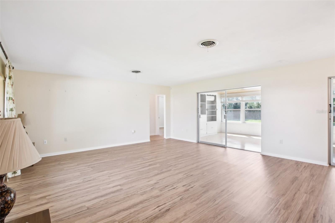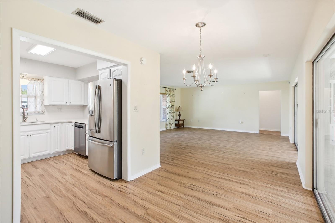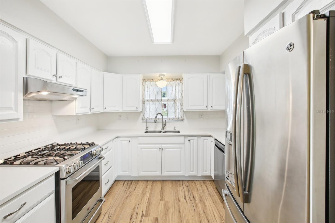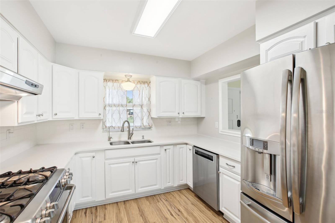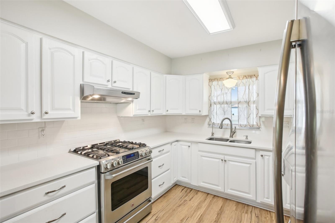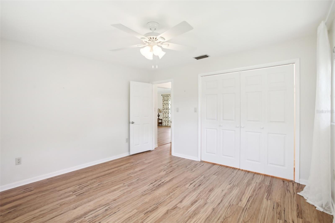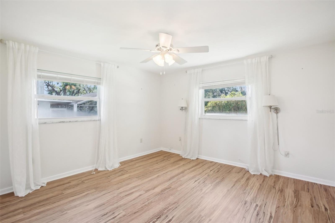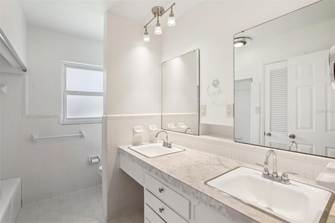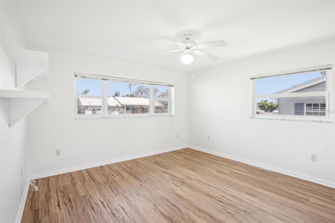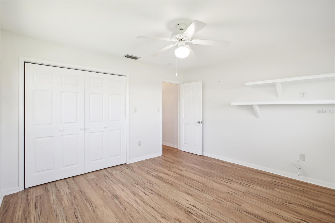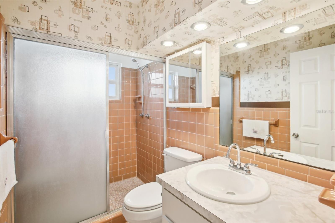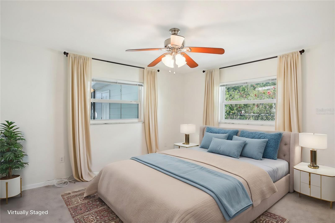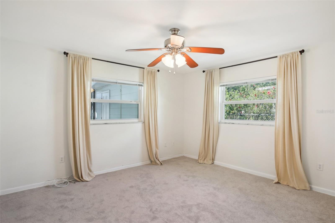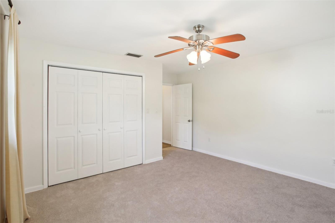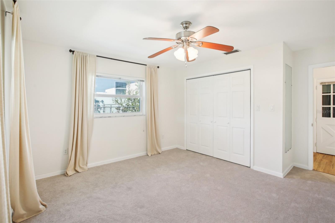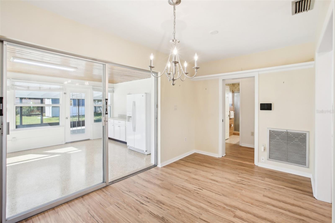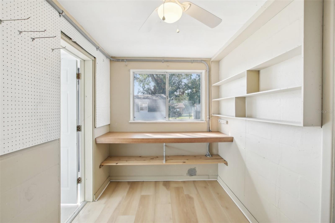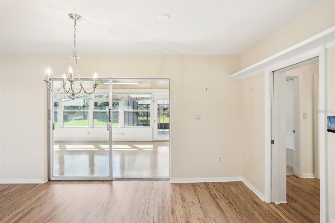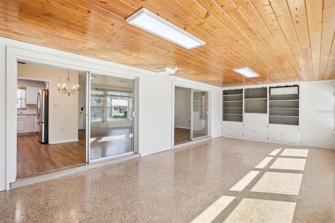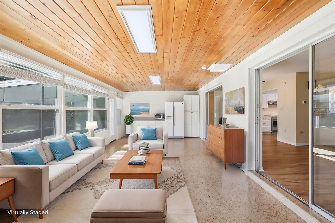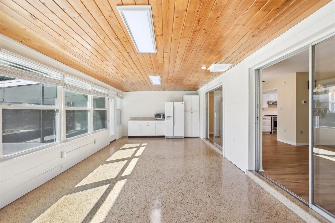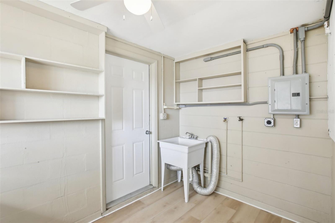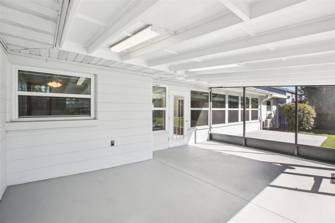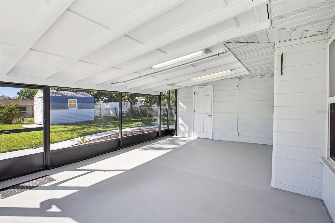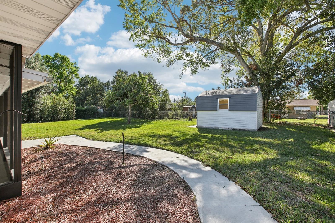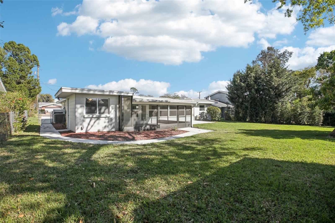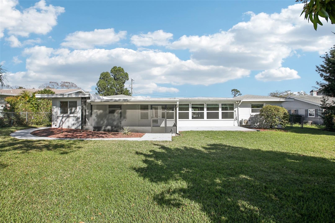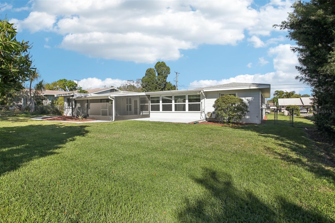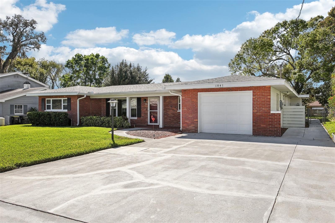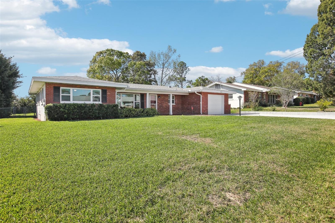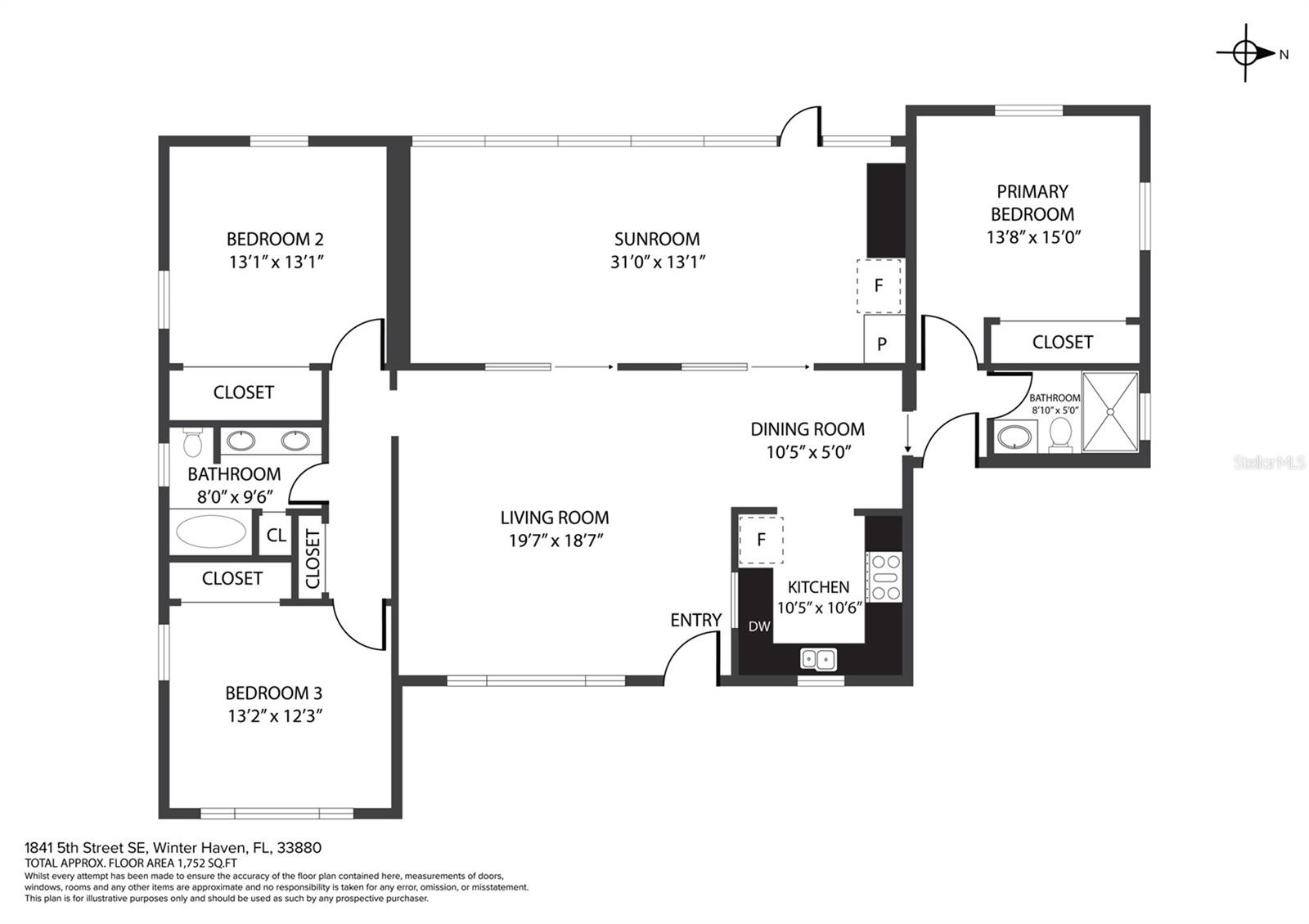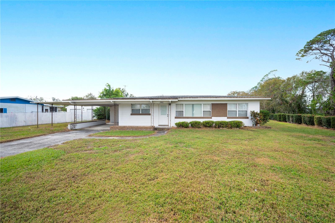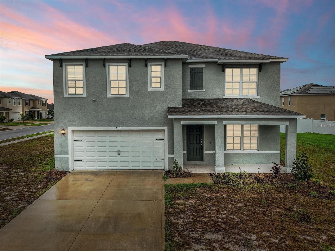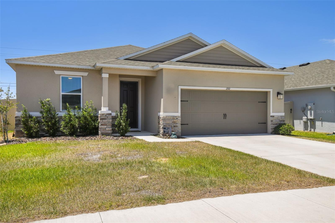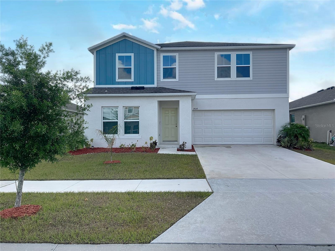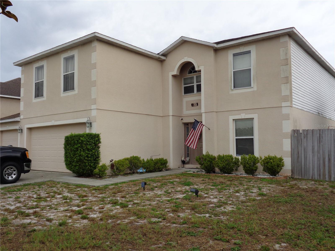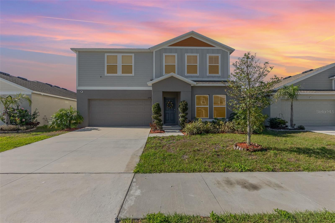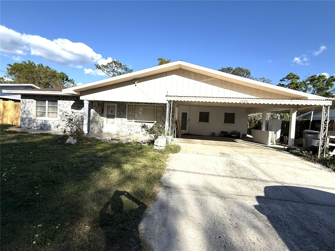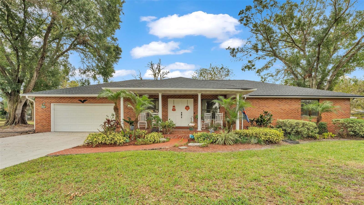1841 5th Street Se, WINTER HAVEN, FL 33880
Property Photos
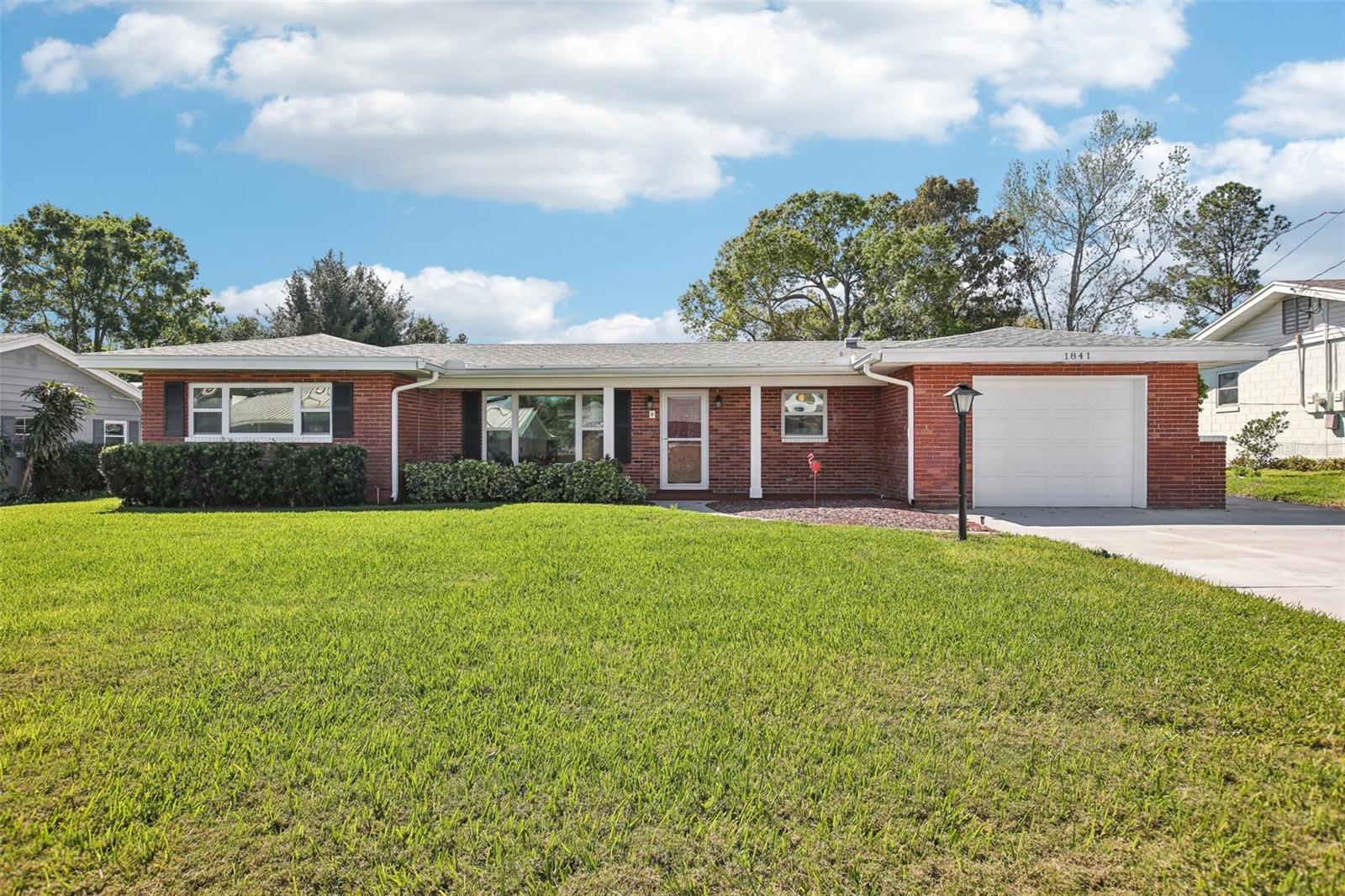
Would you like to sell your home before you purchase this one?
Priced at Only: $325,000
For more Information Call:
Address: 1841 5th Street Se, WINTER HAVEN, FL 33880
Property Location and Similar Properties
- MLS#: TB8360047 ( Residential )
- Street Address: 1841 5th Street Se
- Viewed: 19
- Price: $325,000
- Price sqft: $131
- Waterfront: No
- Year Built: 1960
- Bldg sqft: 2489
- Bedrooms: 3
- Total Baths: 2
- Full Baths: 2
- Garage / Parking Spaces: 1
- Days On Market: 85
- Additional Information
- Geolocation: 28.0017 / -81.7204
- County: POLK
- City: WINTER HAVEN
- Zipcode: 33880
- Subdivision: Southeast Terrace
- Elementary School: John Snively Elem
- Middle School: Denison Middle
- High School: Winter Haven Senior
- Provided by: REDFIN CORPORATION
- Contact: Amy Long
- 617-458-2883

- DMCA Notice
-
DescriptionOne or more photo(s) has been virtually staged. Nestled in one of Winter Havens most convenient locations, this beautifully maintained 3 bedroom, 2 bath home offers stunning lake views right at the end of the street. As you drive up, the serene water in the distance adds to the homes charm and appeal. Inside, youll find an open floor plan featuring formal living and dining rooms, a spacious family room, a remodeled kitchen, and a split bedroom layout. The formal living room is bright and welcoming, with a large bay window that floods the space with natural light. The updated kitchen boasts quartz countertops, a subway tile backsplash, stainless steel appliances, and a natural gas range. The family room is a true retreat, showcasing terrazzo flooring, built in shelving, a striking tongue and groove wood ceiling, and a mini kitchen with a secondary refrigerator, pantry, and extra counter space. All bedrooms are generously sized with ceiling fans, while the primary bathroom features a walk in shower, and the guest bath offers dual sinks and a tub shower combo. Step outside to the fully fenced backyard, complete with lush landscaping, a mango tree, a storage shed with electricity, and an irrigation well with a new pump. Entertain with ease on the spacious screened lanai or host weekend BBQs on the concrete patio. Additional highlights include luxury vinyl flooring, hurricane rated windows, a newer water heater (2022), updated plumbing (CPVC), a new A/C (2016), an updated electrical system, and a new roof (2011). With no HOA and a prime location near restaurants, shopping, and major highways connecting Tampa and Orlando, this immaculate home is move in ready. Call today for your private tour!
Payment Calculator
- Principal & Interest -
- Property Tax $
- Home Insurance $
- HOA Fees $
- Monthly -
For a Fast & FREE Mortgage Pre-Approval Apply Now
Apply Now
 Apply Now
Apply NowFeatures
Building and Construction
- Covered Spaces: 0.00
- Exterior Features: Private Mailbox, Rain Gutters, Sliding Doors
- Fencing: Fenced
- Flooring: Carpet, Luxury Vinyl, Terrazzo
- Living Area: 1917.00
- Other Structures: Shed(s), Storage
- Roof: Shingle
Land Information
- Lot Features: Landscaped, Paved
School Information
- High School: Winter Haven Senior
- Middle School: Denison Middle
- School Elementary: John Snively Elem
Garage and Parking
- Garage Spaces: 1.00
- Open Parking Spaces: 0.00
- Parking Features: Covered, Driveway, Garage Door Opener
Eco-Communities
- Green Energy Efficient: Windows
- Water Source: Public
Utilities
- Carport Spaces: 0.00
- Cooling: Central Air, Ductless
- Heating: Central, Heat Pump
- Pets Allowed: Yes
- Sewer: Public Sewer
- Utilities: Cable Available, Electricity Connected, Natural Gas Connected, Phone Available, Public, Sewer Connected, Sprinkler Well, Water Connected
Finance and Tax Information
- Home Owners Association Fee: 0.00
- Insurance Expense: 0.00
- Net Operating Income: 0.00
- Other Expense: 0.00
- Tax Year: 2024
Other Features
- Appliances: Dishwasher, Disposal, Range, Refrigerator
- Country: US
- Furnished: Unfurnished
- Interior Features: Built-in Features, Ceiling Fans(s), L Dining, Primary Bedroom Main Floor, Stone Counters, Thermostat
- Legal Description: SOUTHEAST TERRACE PB 44 PG 44 LOT 10
- Levels: One
- Area Major: 33880 - Winter Haven/Eloise/JPV/Wahnetta
- Occupant Type: Vacant
- Parcel Number: 26-28-33-649300-000100
- View: Garden, Trees/Woods
- Views: 19
- Zoning Code: R-1
Similar Properties
Nearby Subdivisions
Almeda Park
Berry J B Sub
Bingham John A Jr Sub
Brandy Chase Village A Rep
Brogden Point Rep
Brysons R H Sub
Central Pointe
Coker A B Sub
Cooper Estates
Country Walk Ph 03
Deer Lake Terrace Sub
Eagle Heights
Eagle Lndg Ph I
Eagle Lndg Ph Ii
Edgewood Or Stone Manns
El Otis Park Sub
Elbert Hills
Elnhil Add
Elnhil Addition
Grey Fox Hollow
Hampton W M Sub
Highland Estates
Hoffmans Lake View Add Rep
Hoffmans Subdivision And Lake
Jan Phyl
Jan Phyl Village
Jan Phyl Village Add
Jan Phyl Village Unit 03 Repla
Jan Phyl Village Unit 06
Kensington View
Kings Pond Ph 02
Laha Wa Manor
Lake Add
Lake Eloise Pointe
Lake Howard Cove Pines N Sec R
Lake Idyll Estates
Lake Lucerne Ii
Lake Lulu Terrace
Lake Shipp Heights
Lake Thomas Estate #1
Lake Thomas Estate 1
Lake Thomas Woods Add 02
Lake Thomas Woods Fifth Add
Leslie J A Sub
Lesnick Park
N/a
Normandy Heights
Oakview
Oakwood Estates
Osprey Landings Ph 01
Osprey Landings Ph 02
Phase Pond Phase Two
Pinecrest Add
Pinnacle Point
Queens Cove
Queens Cove Ph 03b
Queens Cove Ph 04
Sandalwood Sub
Shadow Wood
Solis Gardens
South College
South College Add
Southeast Terrace
Spirit Lake Sub
Spirit Lndgs
Squires Grove
Squires Grove Ph 2
Squires Grove Phase 2
Stonebridge Villas Phase Ii
Sun Ridge Village Ph 01
Sunshine Tree Ph 03
Thornhill Estates
Thornhill Oaks
Timber Wood
Tranquility Park 02 Rep
Valencia Park
Village Spirit Lake Ph 02
Village/crystal Beach
Villagecrystal Beach
Wahneta Farms
West Winter Haven
West Winter Haven Rep
Whisper Lake 03
Winter Haven East
Woodmere

- Cynthia Koenig
- Tropic Shores Realty
- Mobile: 727.487.2232
- cindykoenig.realtor@gmail.com



